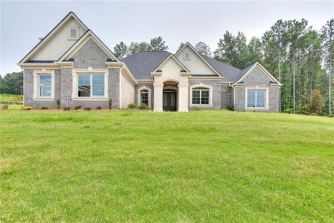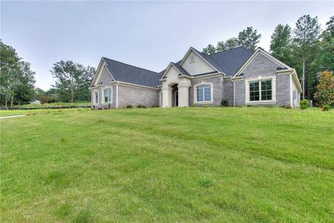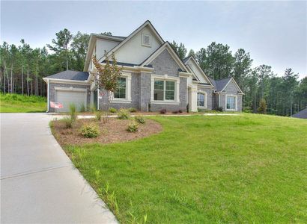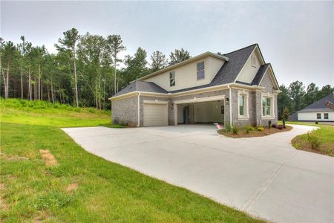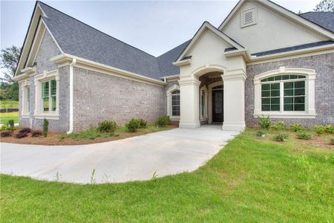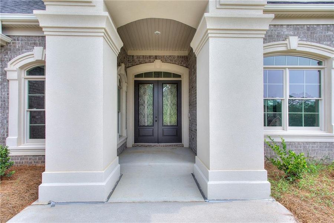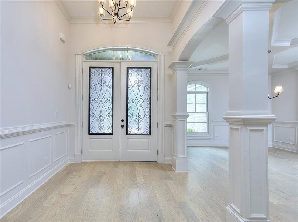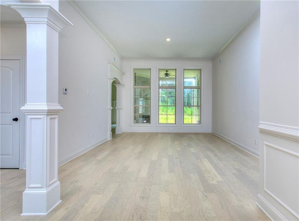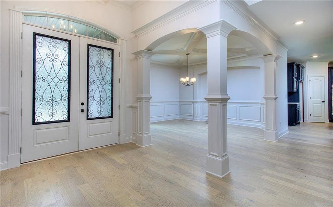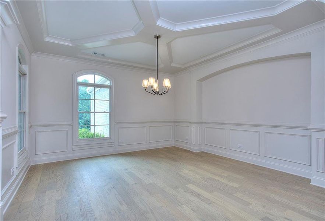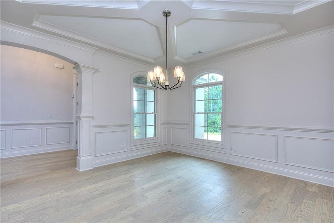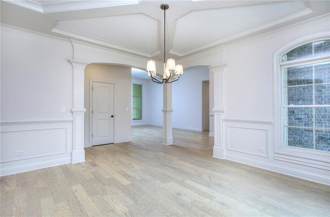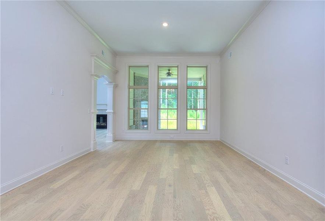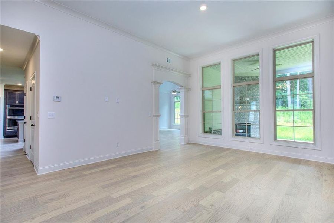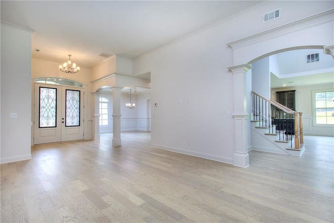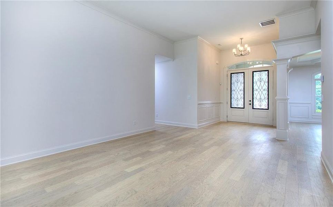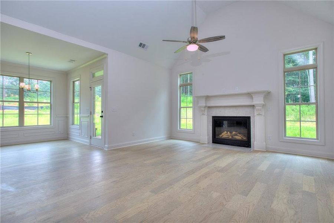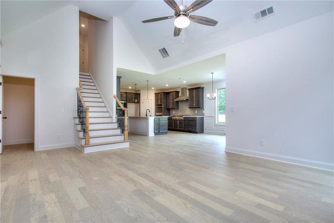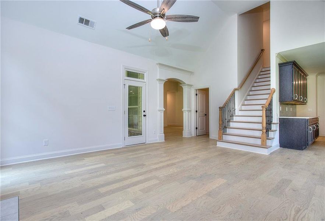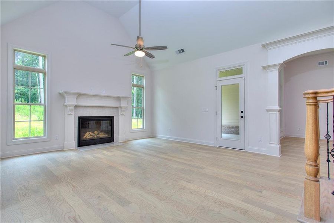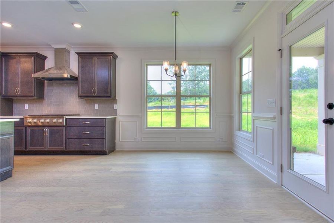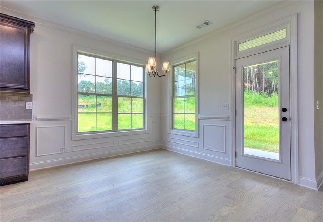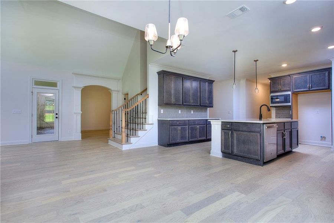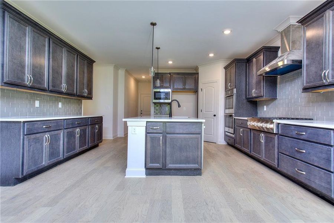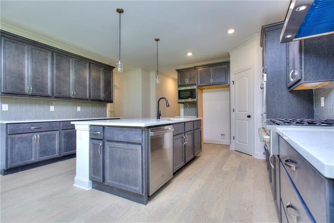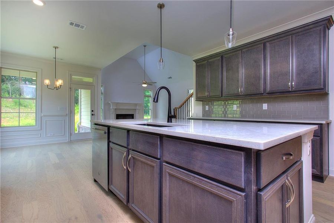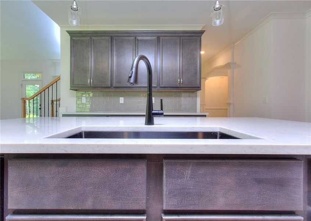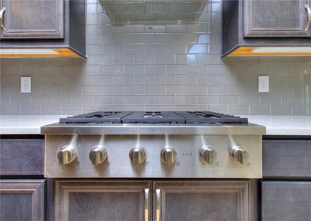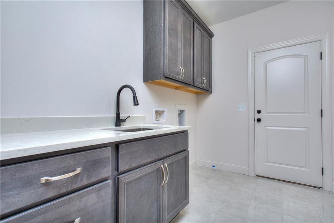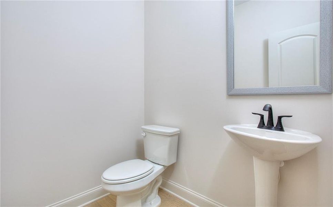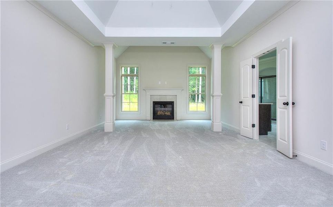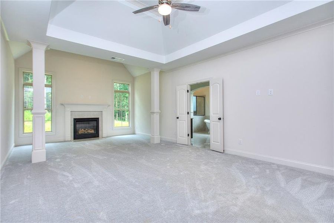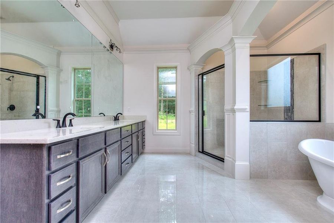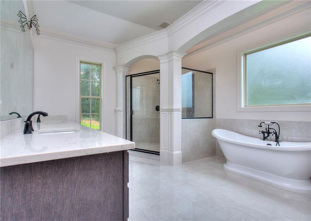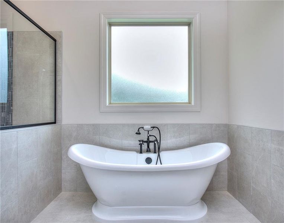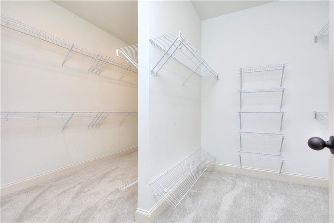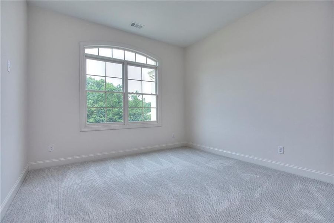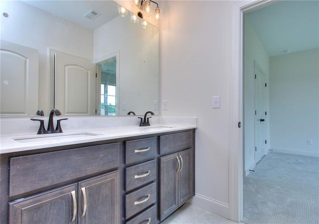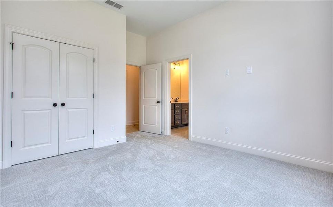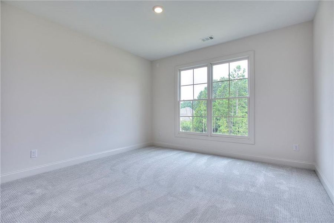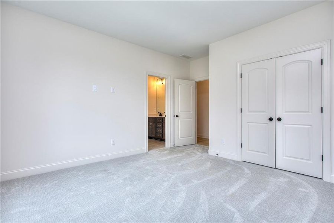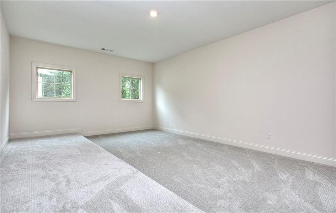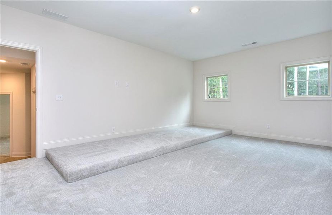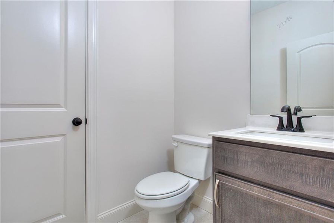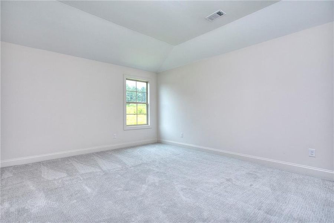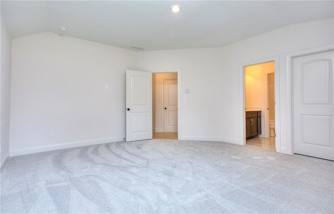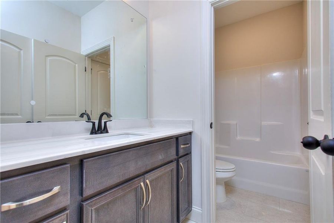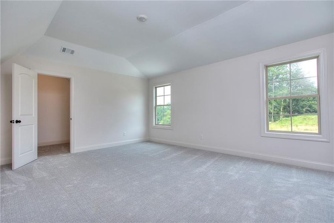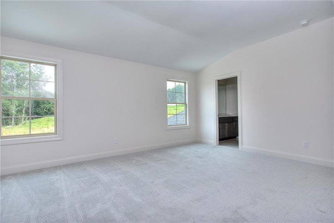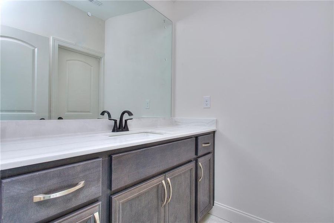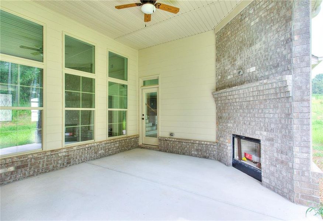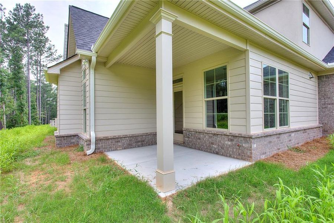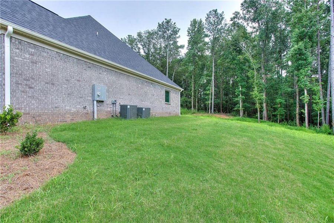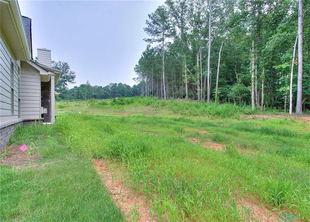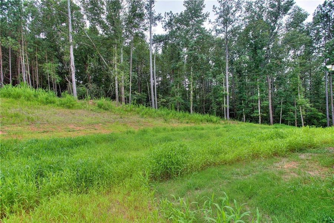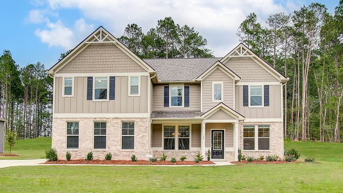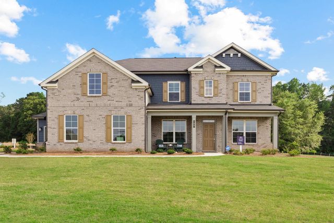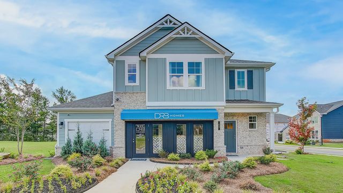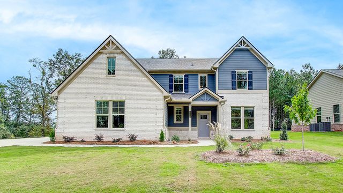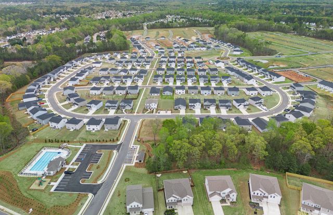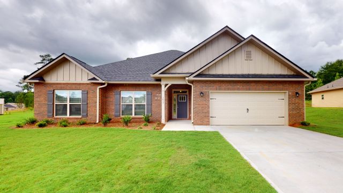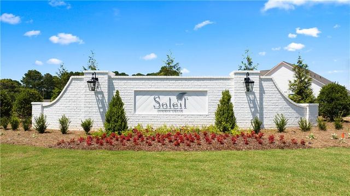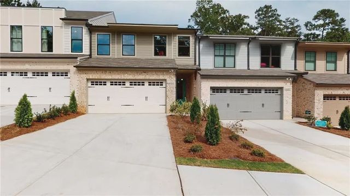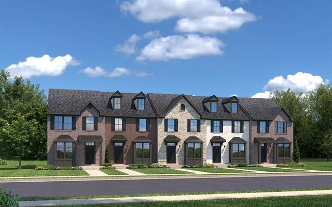Under Construction
$770,900
2006 Fontainbleau Drive, Conyers, GA 30094
Redbud Plan
5 bd · 3.5 ba · 2 stories
$770,900
Home Highlights
Garage
Attached Garage
Walk-In Closet
Primary Bedroom Downstairs
Utility/Laundry Room
Dining Room
Family Room
Patio
Primary Bedroom On Main
Carpet Flooring
Central Air
Dishwasher
Microwave Oven
Tile Flooring
Composition Roofing
Home Description
Redbud Chateau: Boasting an array of sleek finishes, this immaculate ranch home features an open concept throughout with five bedrooms, three full baths, two of which are JJ, two powder rooms, and a media room! All in the quiet city of Conyers. You will fall in love with this 3-sided brick home with a rear brick water table, a covered patio, a gameday porch with a fireplace, and a side entry three-car garage with designer accents. This floorplan opens up the foyer to the living room and dining room and features trey ceilings, built-in bookcases with detailed crown molding, and wainscoting. This beauty includes wide plank-engineered hardwood floors throughout the main. Your family will love the Gourmet kitchen, which is equipped with elegant custom cabinetry, granite countertops, decorative backsplash with stone & accent pieces, a large waterfall work island, stainless steel appliances, and a breakfast area. The Kitchen opens to the vaulted family room with a fireplace that is great for entertaining and enjoying your favorite movie. The primary ensuite features a vaulted ceiling, a vaulted sitting room with a fireplace and decorative columns, a spa-like shower detailed in gorgeous tile, a stand-alone soaking tub, and a massive double-sided closet with a high ceiling. In addition, please inquire about our optional features available 3-car garage, media room, basement, and technology package. This home boasts BEAUTY! Optional elevations, features, and pricing vary per location.
Home Details
*Pricing and availability are subject to change.- Garage spaces:
- 3
- Property status:
- Under Construction
- Lot size (acres):
- 1.27
- Stories:
- 2
- Beds:
- 5
- Baths:
- 3.5
- Fence:
- No Fence
Construction Details
Home Features & Finishes
- Appliances:
- Sprinkler System
- Construction Materials:
- StuccoBrick
- Cooling:
- Ceiling Fan(s)Central Air
- Flooring:
- Ceramic FlooringCarpet FlooringTile FlooringHardwood Flooring
- Foundation Details:
- Slab
- Garage/Parking:
- ParkingDoor OpenerGarageSide Entry Garage/ParkingAttached Garage
- Home amenities:
- Internet
- Interior Features:
- Ceiling-HighCeiling-VaultedWalk-In ClosetCrown MoldingFoyerPantryWalk-In PantrySeparate ShowerDouble Vanity
- Kitchen:
- DishwasherMicrowave OvenOvenGas CooktopSelf Cleaning OvenKitchen IslandDouble OvenElectric Oven
- Laundry facilities:
- Utility/Laundry Room
- Property amenities:
- Outdoor FireplaceBackyardSoaking TubCabinetsPatioFireplaceYard
- Rooms:
- AtticPrimary Bedroom On MainSitting AreaKitchenMedia RoomMudroomDining RoomFamily RoomLiving RoomPrimary Bedroom Downstairs
- Security system:
- Smoke DetectorCarbon Monoxide Detector

Considering this home?
Our expert will guide your tour, in-person or virtual
Need more information?
Text or call (888) 486-2818
Utility Information
- Heating:
- Electric Heating, Zoned Heating, Central Heating, Forced Air Heating
- Utilities:
- Electricity Available, Natural Gas Available, Underground Utilities, Phone Available, Cable Available, Water Available, High Speed Internet Access
Community Amenities
- Woods View
- Sidewalks Available
- Greenbelt View
Neighborhood Details
Conyers, Georgia
Rockdale County 30094
Schools in Rockdale County School District
GreatSchools’ Summary Rating calculation is based on 4 of the school’s themed ratings, including test scores, student/academic progress, college readiness, and equity. This information should only be used as a reference. NewHomesMate is not affiliated with GreatSchools and does not endorse or guarantee this information. Please reach out to schools directly to verify all information and enrollment eligibility. Data provided by GreatSchools.org © 2024
Average Home Price in 30094
Getting Around
Air Quality
Taxes & HOA
- Tax Year:
- 2021
- HOA fee:
- N/A
Estimated Monthly Payment
Recently Added Communities in this Area
Nearby Communities in Conyers
New Homes in Nearby Cities
More New Homes in Conyers, GA
Listed by The Dana Durham Group, danadurham@kw.com
Keller Williams Realty Atl Partners, MLS 7431388
Keller Williams Realty Atl Partners, MLS 7431388
Listings identified with the FMLS IDX logo come from FMLS and are held by brokerage firms other than the owner of this website. The listing brokerage is identified in any listing details. Information is deemed reliable but is not guaranteed. If you believe any FMLS listing contains material that infringes your copyrighted work please click here to review our DMCA policy and learn how to submit a takedown request. © 2023 First Multiple Listing Service, Inc.
Read MoreLast checked Nov 21, 6:45 pm
