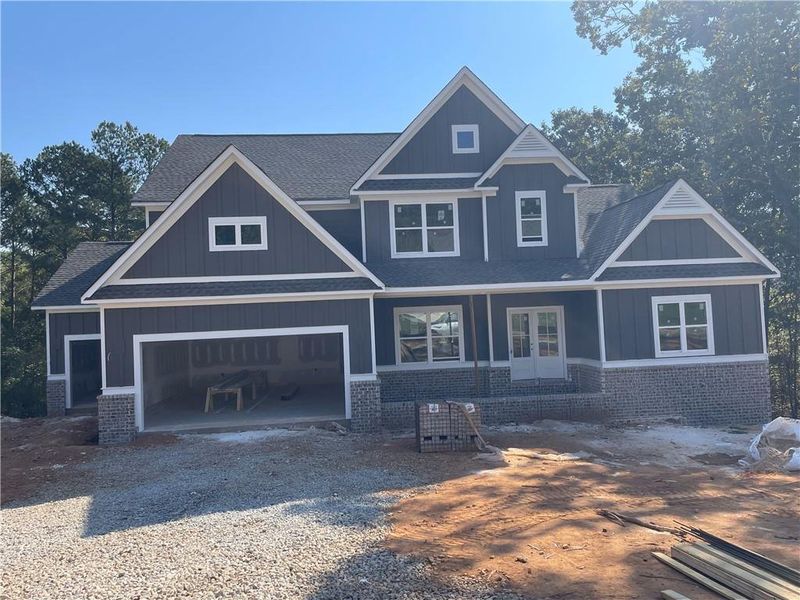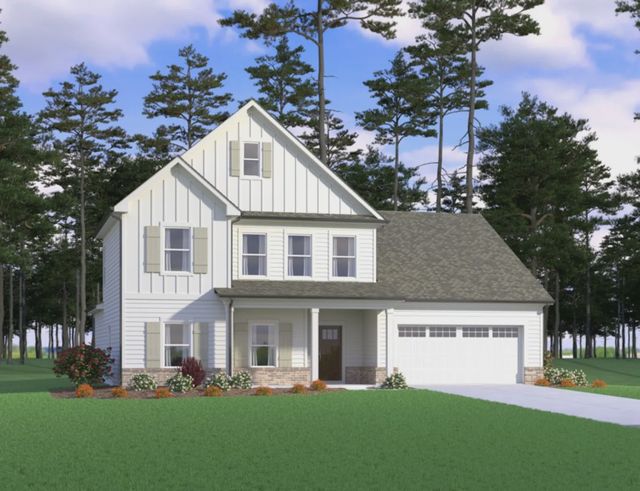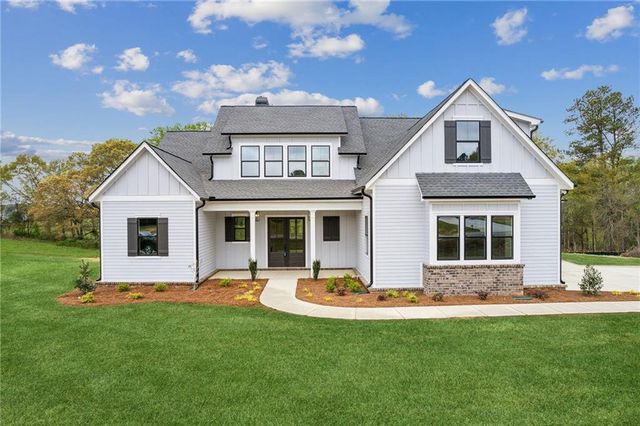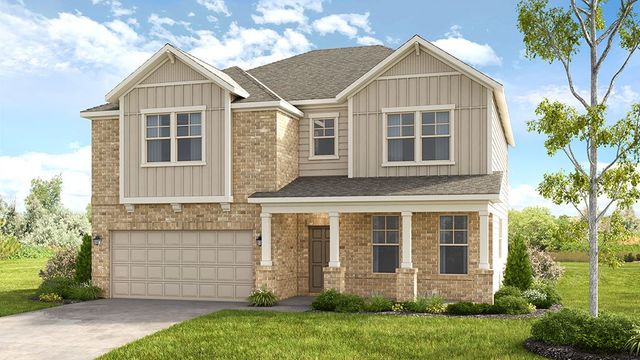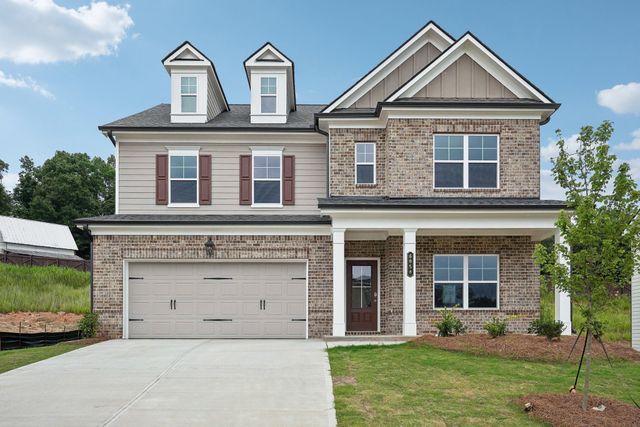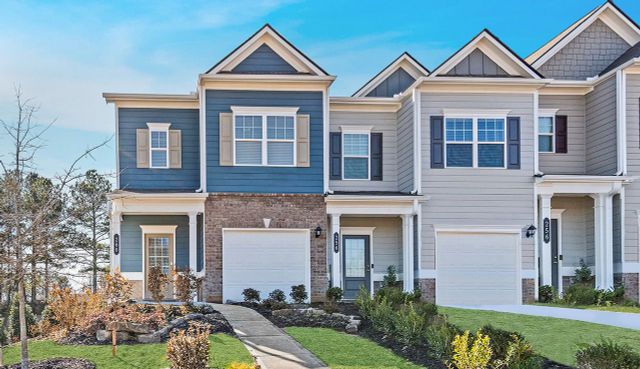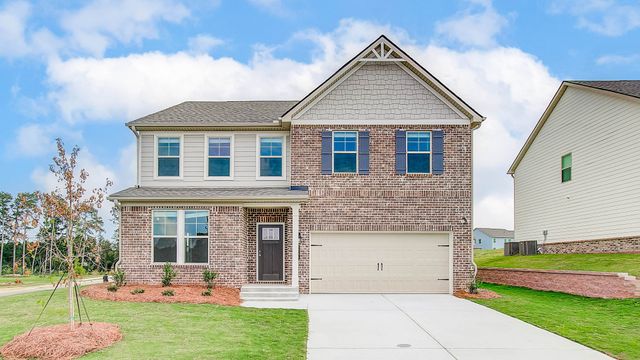Move-in Ready
$590,690
1037 Hawthorn Court, Loganville, GA 30052
Kirkland Plan
4 bd · 2.5 ba · 2 stories · 2,852 sqft
$590,690
Home Highlights
Garage
Attached Garage
Walk-In Closet
Primary Bedroom Downstairs
Utility/Laundry Room
Family Room
Patio
Primary Bedroom On Main
Central Air
Dishwasher
Microwave Oven
Tile Flooring
Composition Roofing
Fireplace
Breakfast Area
Home Description
THE KIRKLAND - A 4bedroom/2.5 bath. This home features an impressive 2 story family room with a coffered ceiling and a 2 story brick fireplace. This plan offers an open kitchen with a generous island, a pot filler, gas cook top with double oven and a microwave, quartz countertops, upgraded backsplash, a walk-in pantry, and breakfast area. The separate dining room offers coffered ceiling and judges paneling. Soft closed cabinets doors and drawers throughout. Vent to outside with a decorative vent cabinet. The large owner suite with trey ceiling is on the main level. The owner's bath boasts separate vanities with stand alone soaking tub, tile shower with a frameless shower door and his/her walk-in closets. The laundry room with a laundry sink has cabinets above. The guest powder room is located on the main floor. On the second level we offer an impressive view of the family room below. There are 3 spacious bedrooms and a full bath. Covered porch, speakers, ring door bell and cameras with interactive alarm system, blinds, hardwood floors, upgraded lighting package, crown molding and tray ceilings are just a view of the items included in this beautifully decorated model home. $15K BUYER'S INCENTIVE WITH PREFERRED LENDERS
Home Details
*Pricing and availability are subject to change.- Garage spaces:
- 3
- Property status:
- Move-in Ready
- Lot size (acres):
- 1.47
- Size:
- 2,852 sqft
- Stories:
- 2
- Beds:
- 4
- Baths:
- 2.5
- Fence:
- No Fence
Construction Details
- Builder Name:
- Perry Homes
- Year Built:
- 2024
- Roof:
- Composition Roofing
Home Features & Finishes
- Cooling:
- Ceiling Fan(s)Central Air
- Flooring:
- Ceramic FlooringLaminate FlooringTile Flooring
- Foundation Details:
- Slab
- Garage/Parking:
- Door OpenerGarageFront Entry Garage/ParkingAttached Garage
- Home amenities:
- Home Accessibility FeaturesGreen Construction
- Interior Features:
- Ceiling-HighWindow TreatmentsWalk-In ClosetFoyerTray CeilingWalk-In PantrySeparate ShowerDouble Vanity
- Kitchen:
- DishwasherMicrowave OvenOvenRefrigeratorElectric CooktopKitchen IslandDouble OvenElectric Oven
- Laundry facilities:
- Laundry Facilities On Main LevelLaundry Facilities In ClosetUtility/Laundry Room
- Lighting:
- Street Lights
- Property amenities:
- BasementDeckPatioFireplace
- Rooms:
- Primary Bedroom On MainKitchenMudroomFamily RoomBreakfast AreaPrimary Bedroom Downstairs
- Security system:
- Fire Alarm SystemSmoke DetectorCarbon Monoxide Detector

Considering this home?
Our expert will guide your tour, in-person or virtual
Need more information?
Text or call (888) 486-2818
Utility Information
- Heating:
- Electric Heating, Heat Pump, Water Heater, Central Heating, Forced Air Heating
- Utilities:
- Electricity Available, Underground Utilities, Phone Available, Cable Available, Water Available
Community Amenities
- Woods View
- Playground
- Community Pool
Neighborhood Details
Loganville, Georgia
Walton County 30052
Schools in Walton County School District
GreatSchools’ Summary Rating calculation is based on 4 of the school’s themed ratings, including test scores, student/academic progress, college readiness, and equity. This information should only be used as a reference. NewHomesMate is not affiliated with GreatSchools and does not endorse or guarantee this information. Please reach out to schools directly to verify all information and enrollment eligibility. Data provided by GreatSchools.org © 2024
Average Home Price in 30052
Getting Around
Air Quality
Taxes & HOA
- Tax Year:
- 2023
- HOA fee:
- $695/annual
Estimated Monthly Payment
Recently Added Communities in this Area
Nearby Communities in Loganville
New Homes in Nearby Cities
More New Homes in Loganville, GA
Listed by Gwendolyn Ackerman, gackerman@relianthomes.com
Reliant Realty, Inc., MLS 7431973
Reliant Realty, Inc., MLS 7431973
Listings identified with the FMLS IDX logo come from FMLS and are held by brokerage firms other than the owner of this website. The listing brokerage is identified in any listing details. Information is deemed reliable but is not guaranteed. If you believe any FMLS listing contains material that infringes your copyrighted work please click here to review our DMCA policy and learn how to submit a takedown request. © 2023 First Multiple Listing Service, Inc.
Read MoreLast checked Nov 21, 12:45 pm
