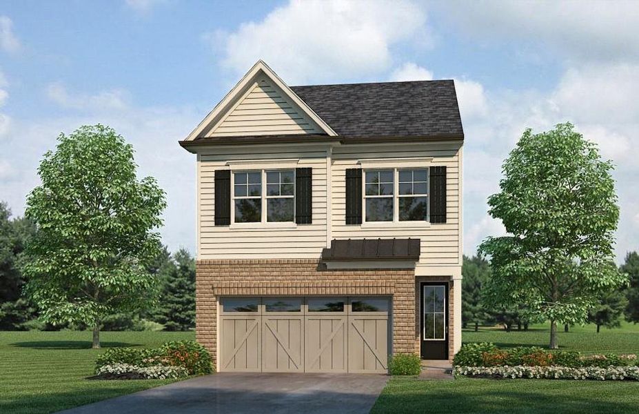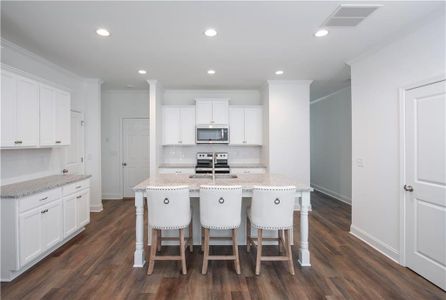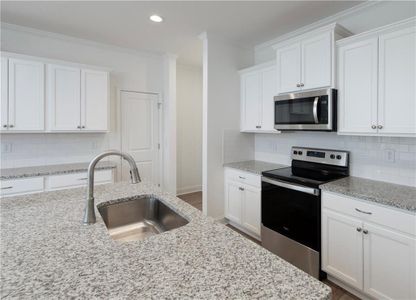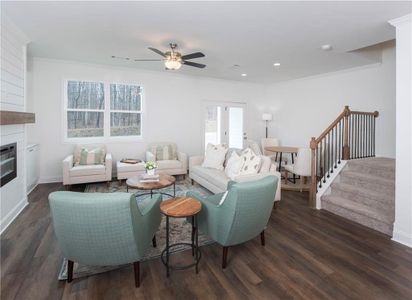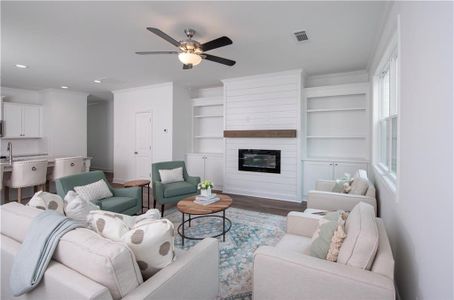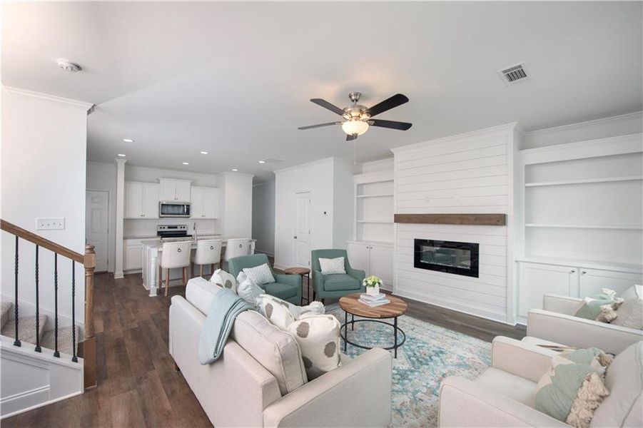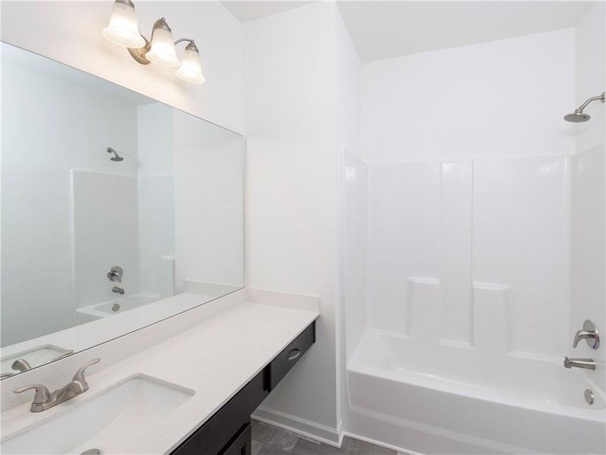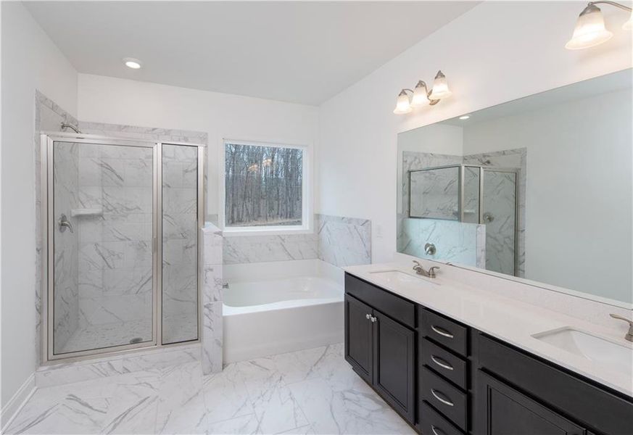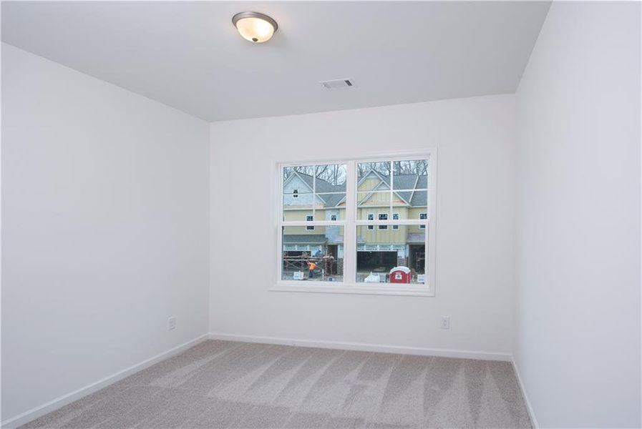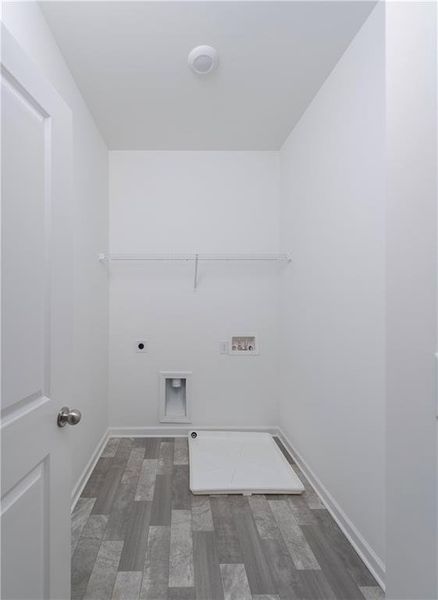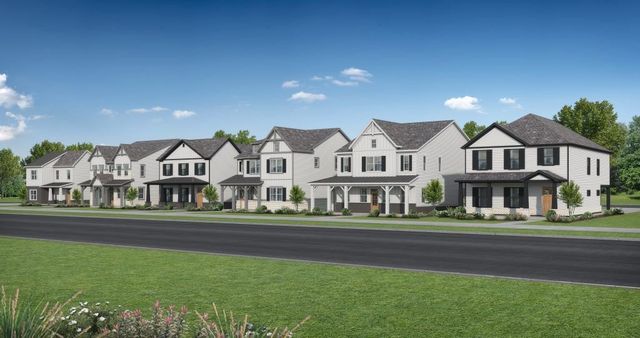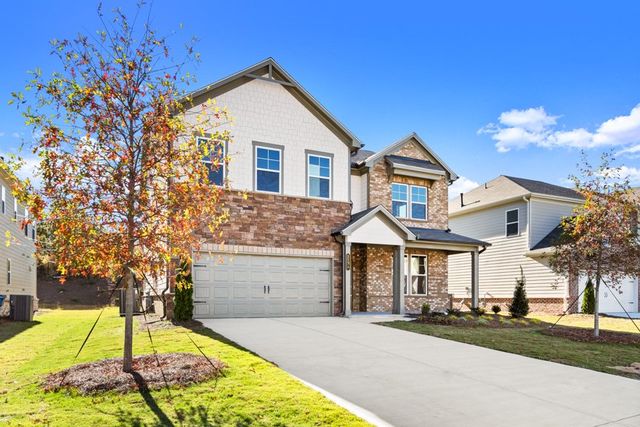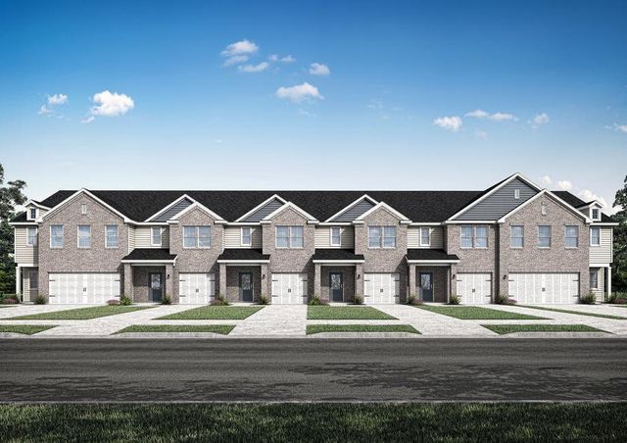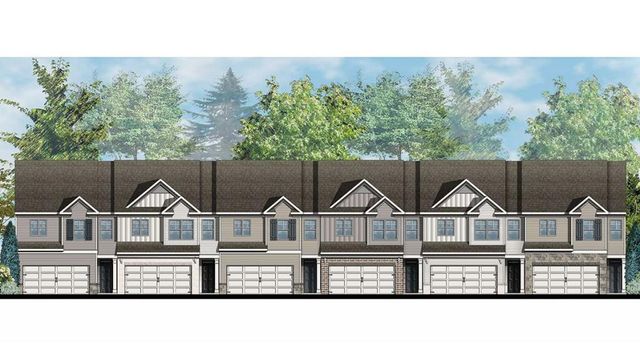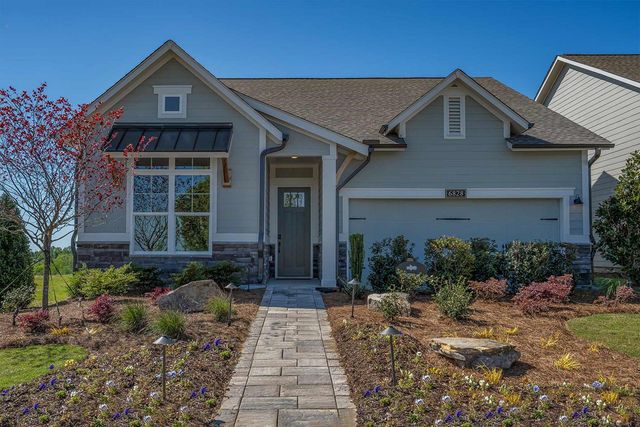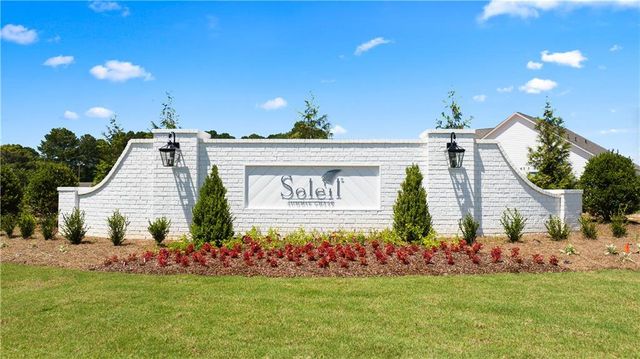Under Construction
$383,200
5518 Leyland Drive, Flowery Branch, GA 30542
Dogwood Plan
3 bd · 2.5 ba · 1,850 sqft
$383,200
Home Highlights
Garage
Attached Garage
Walk-In Closet
Utility/Laundry Room
Family Room
Carpet Flooring
Central Air
Dishwasher
Microwave Oven
Tile Flooring
Composition Roofing
Disposal
Fireplace
Kitchen
Electricity Available
Home Description
The Dogwood Lot 50: Dogwood "C" Introducing the Brand-New Enclave at Park Haven Townhome Community! This new construction community will feature 92 units and is conveniently located near historic downtown Flowery Branch, accessible to Lake Lanier, Interstate 985,grocery and restaurants located at Stonebridge Village. The community offers a pavilion, fire-pit and plenty of green space. Dogwood plan features an open concept living on the first floor. The kitchen is the heart of the home and features white cabinets, stainless steel appliances, granite countertops, and a spacious island looking into the Great Room. Each townhome includes an electric fireplace with shiplap accents and a beautiful, stained mantel above and custom built-ins. Upstairs is a spacious primary bedroom complete with trey, ceilings, a walk-in closet and a beautiful tiled ensuite including a double vanity and an upgraded oversized shower that includes a large bench seat and even rain shower head. The laundry room is conveniently located just outside the primary bedroom. The second and third bedrooms share a hall full bath. Smart townhome comes with Luxul system, many wiring upgrades and a Ring doorbell. One year builder warranty and HBW 2-10 warranty provided by seller. All buyers must pre-qualify with Guaranty Mortgage.
Home Details
*Pricing and availability are subject to change.- Garage spaces:
- 2
- Property status:
- Under Construction
- Lot size (acres):
- 0.05
- Size:
- 1,850 sqft
- Beds:
- 3
- Baths:
- 2.5
- Fence:
- No Fence
Construction Details
- Builder Name:
- Bowen and Bowen Homebuilders
- Year Built:
- 2024
- Roof:
- Composition Roofing
Home Features & Finishes
- Cooling:
- Ceiling Fan(s)Central Air
- Flooring:
- Ceramic FlooringLaminate FlooringCarpet FlooringTile Flooring
- Foundation Details:
- Slab
- Garage/Parking:
- Door OpenerGarageAttached Garage
- Interior Features:
- Ceiling-HighWalk-In ClosetPantryBuilt-in BookshelvesDouble Vanity
- Kitchen:
- DishwasherMicrowave OvenDisposalKitchen IslandKitchen Range
- Laundry facilities:
- Laundry Facilities On Upper LevelUtility/Laundry Room
- Property amenities:
- BarCabinetsElectric FireplaceFireplaceYard
- Rooms:
- KitchenFamily RoomOpen Concept Floorplan
- Security system:
- Smoke Detector

Considering this home?
Our expert will guide your tour, in-person or virtual
Need more information?
Text or call (888) 486-2818
Utility Information
- Heating:
- Electric Heating, Forced Air Heating
- Utilities:
- Electricity Available, Underground Utilities, Phone Available, Cable Available, Sewer Available, Water Available, Air Filter
Community Amenities
- Sidewalks Available
Neighborhood Details
Flowery Branch, Georgia
Hall County 30542
Schools in Hall County School District
GreatSchools’ Summary Rating calculation is based on 4 of the school’s themed ratings, including test scores, student/academic progress, college readiness, and equity. This information should only be used as a reference. NewHomesMate is not affiliated with GreatSchools and does not endorse or guarantee this information. Please reach out to schools directly to verify all information and enrollment eligibility. Data provided by GreatSchools.org © 2024
Average Home Price in 30542
Getting Around
Air Quality
Taxes & HOA
- Tax Year:
- 2023
- HOA fee:
- $115/monthly
- HOA fee includes:
- Maintenance Grounds, Trash
Estimated Monthly Payment
Recently Added Communities in this Area
Nearby Communities in Flowery Branch
New Homes in Nearby Cities
More New Homes in Flowery Branch, GA
Listed by Elizabeth Bowen, blakebowenrealestate@gmail.com
Millard Bowen Realty Group, MLS 7432805
Millard Bowen Realty Group, MLS 7432805
Listings identified with the FMLS IDX logo come from FMLS and are held by brokerage firms other than the owner of this website. The listing brokerage is identified in any listing details. Information is deemed reliable but is not guaranteed. If you believe any FMLS listing contains material that infringes your copyrighted work please click here to review our DMCA policy and learn how to submit a takedown request. © 2023 First Multiple Listing Service, Inc.
Read MoreLast checked Nov 21, 12:45 pm
