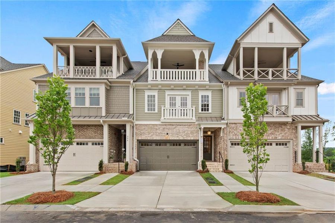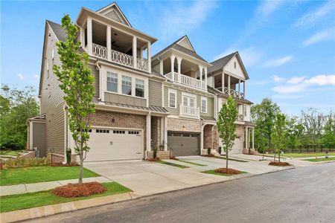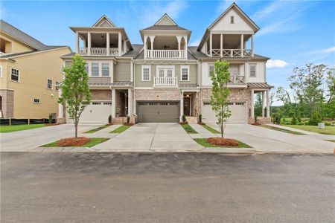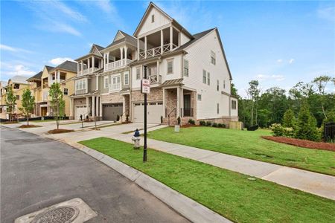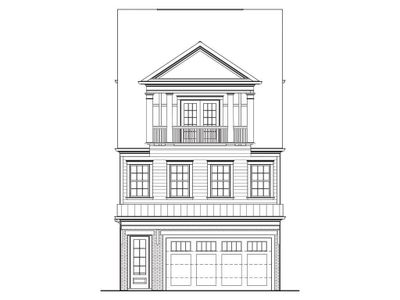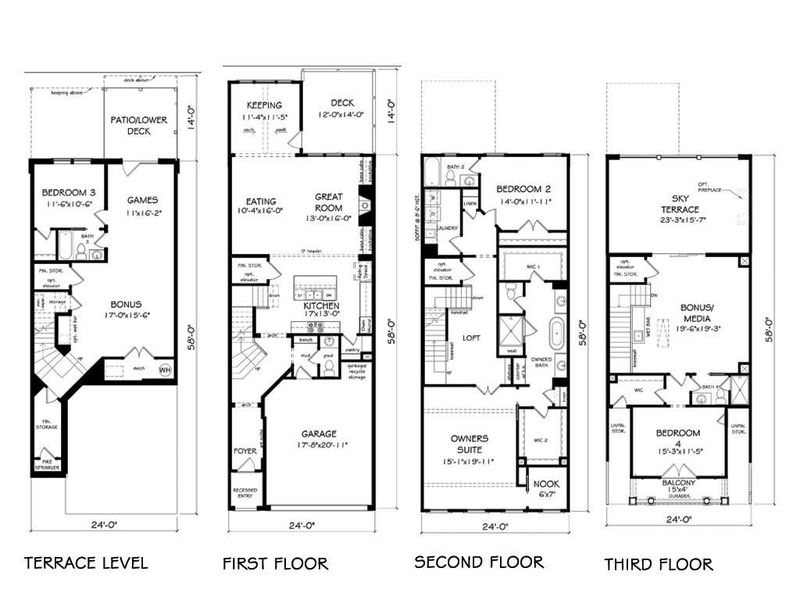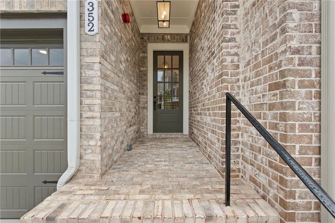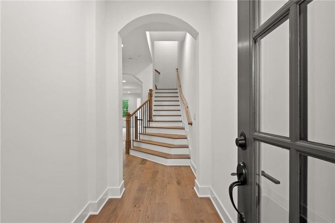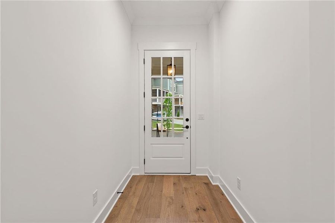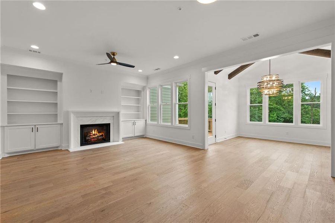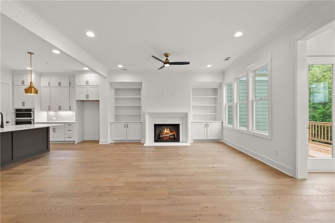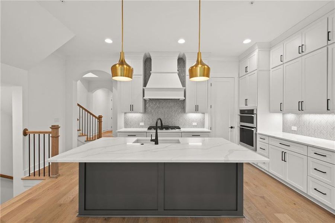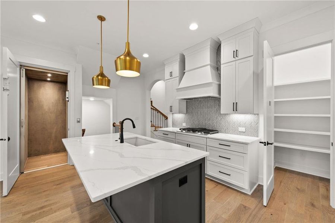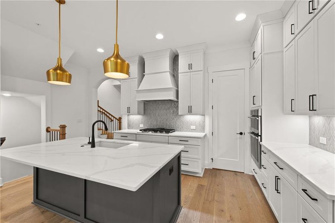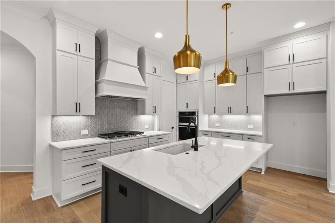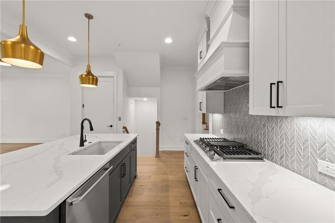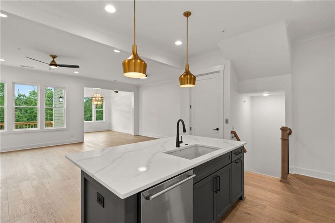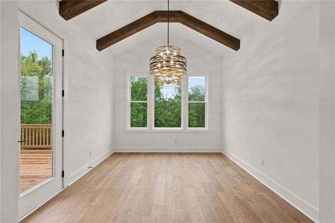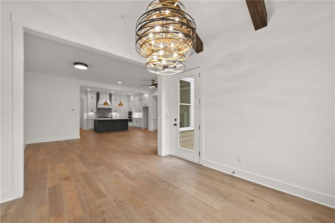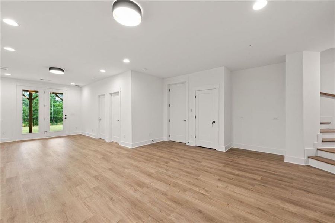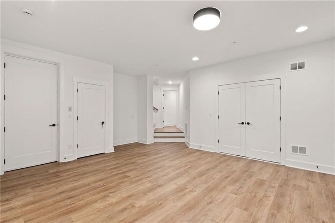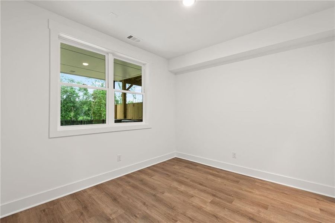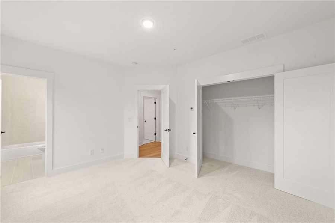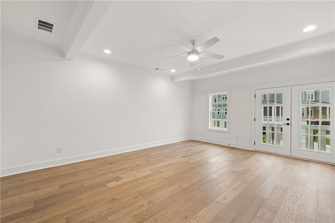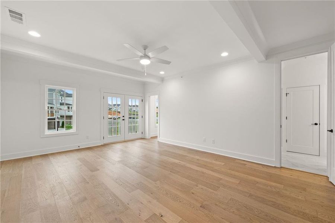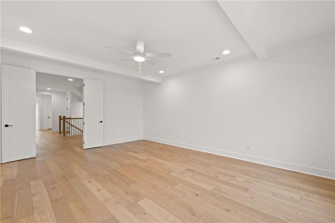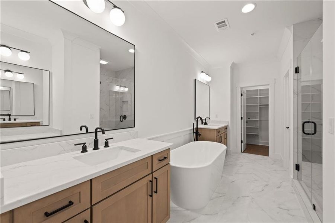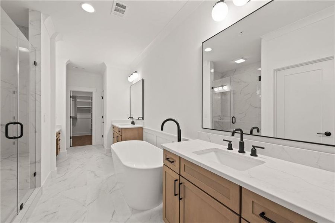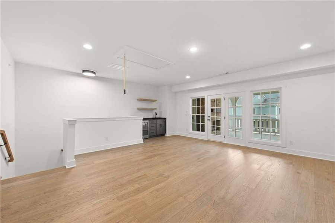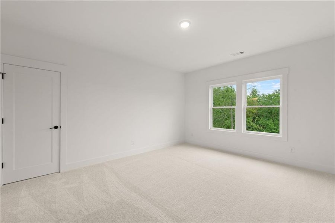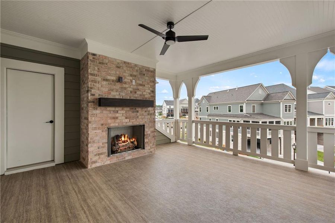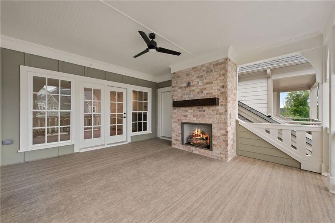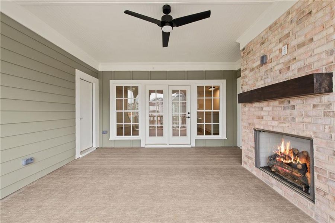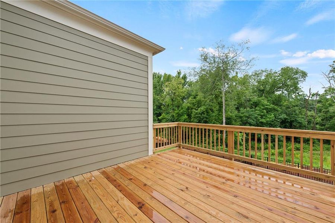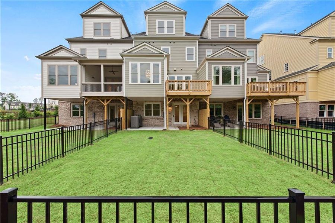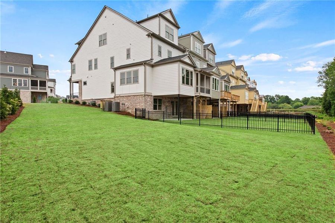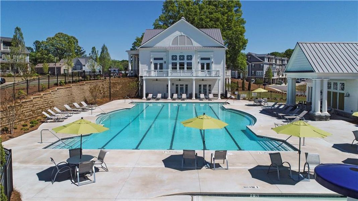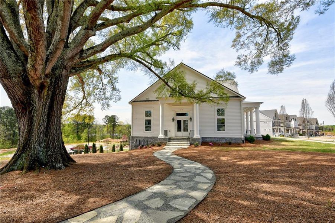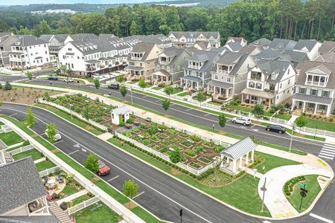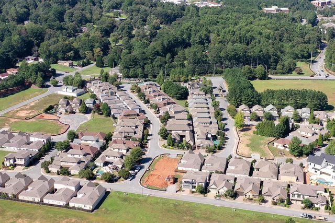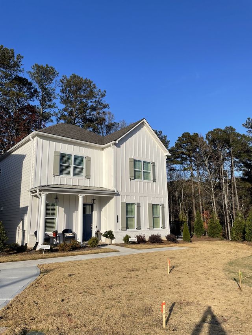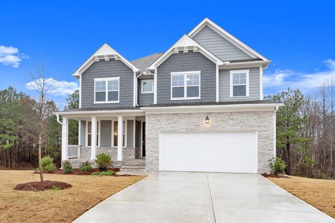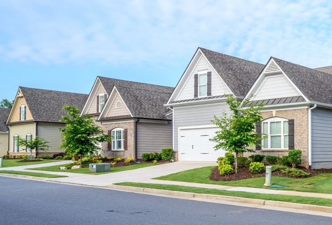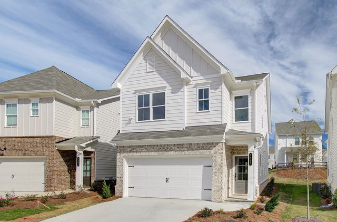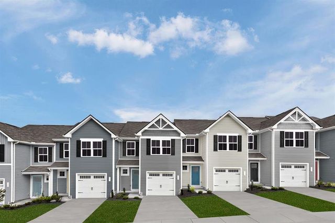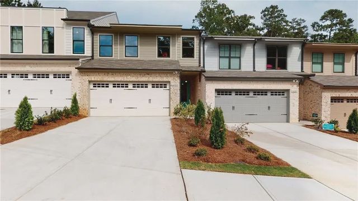Pending/Under Contract
Final Opportunity
$1,049,900
374 Dawson Drive Drive, Woodstock, GA 30188
The Canfield Plan
4 bd · 4.5 ba · 3 stories · 4,179 sqft
$1,049,900
Home Highlights
Garage
Attached Garage
Walk-In Closet
Utility/Laundry Room
Family Room
Porch
Patio
Carpet Flooring
Central Air
Dishwasher
Microwave Oven
Tile Flooring
Composition Roofing
Disposal
Office/Study
Home Description
The Canfield Plan by John Wieland! Elevator included. This new plan is a stunning townhome with amazing upgrades. Situated on a lot with a lovely (and rare for SOM) fenced back yard with a patio. Walk in from the garage with your groceries to this main level living room and kitchen. The family room has a fireplace with gas logs and with built in bookcases and shelving on either side. The floors are hardwood and extend throughout the open concept dining, kitchen, great room and keeping room. The kitchen cabinets go all the way to the top of 10' ceilings with beautiful stainless-steel Kitchen Aid appliances. The hood over the cooktop sits on beautiful tile, also to the ceiling. The quartz countertops over an island hold a sink with a double trash pullout. There is also a rear deck that overlooks the trees and noon day creek. The upper level has 2 large bedrooms. The owner's suite is well appointed with a large spa bath and two walk in closets. The bath also has a large soaking tub and a walk in shower with tile to the ceiling. The laundry room is well placed in the hallway of the owner's suite level with lots of cabinets for storage. The upper level has a bedroom, bathroom and a bonus room that opens up to a rooftop sky terrace that extends the entire width of the home and overlooks the trees. You should see the sunsets, beautiful! This level also come equipped with a fully installed wet bar. Don't' forget about the terrace level that boasts a large bonus/game room with another bedroom and full bath. Walk out to your rear patio in your fenced & wooded backyard! The home is under construction and should be ready for move in by late early spring of 2025. Come by the neighborhood anytime for a tour and choose this home or another lot to build. You will meet with the JWC design team to personalize the interior design for the finishes. The amenities are the BEST Woodstock has to offer including a clubhouse with fitness center, 2 dog parks, swimming pool with children's splash pad and cabana, community garden, fire pit, pavilion, playground and the trail that runs through and connects to the Noonday Creek Trail. This is really a location you need to see!!! These homes are selling fast and limited availability. The pictures shown are of a similar home, home is under construction.
Home Details
*Pricing and availability are subject to change.- Garage spaces:
- 2
- Property status:
- Pending/Under Contract
- Lot size (acres):
- 0.08
- Size:
- 4,179 sqft
- Stories:
- 3+
- Beds:
- 4
- Baths:
- 4.5
- Fence:
- Wrought Iron Fence
Construction Details
- Builder Name:
- JW Collection
- Year Built:
- 2024
- Roof:
- Composition Roofing, Shingle Roofing
Home Features & Finishes
- Construction Materials:
- CementConcrete
- Cooling:
- Ceiling Fan(s)Central Air
- Flooring:
- Ceramic FlooringCarpet FlooringTile FlooringHardwood Flooring
- Foundation Details:
- Slab
- Garage/Parking:
- Door OpenerGarageFront Entry Garage/ParkingAttached Garage
- Home amenities:
- Internet
- Interior Features:
- Ceiling-HighCeiling-VaultedWalk-In ClosetFoyerBuilt-in BookshelvesWet BarWalk-In PantryLoftSeparate ShowerDouble Vanity
- Kitchen:
- DishwasherMicrowave OvenDisposalGas CooktopSelf Cleaning OvenKitchen Island
- Laundry facilities:
- Laundry Facilities On Upper LevelUtility/Laundry Room
- Property amenities:
- Private RooftopBasementBarBalconyDeckStorage BuildingGas Log FireplaceBackyardSoaking TubCabinetsPatioFireplaceYardPorch
- Rooms:
- Bonus RoomExercise RoomKitchenGame RoomMedia RoomOffice/StudyFamily RoomOpen Concept Floorplan
- Security system:
- Fire Alarm SystemFire Sprinkler SystemSmoke DetectorCarbon Monoxide Detector

Considering this home?
Our expert will guide your tour, in-person or virtual
Need more information?
Text or call (888) 486-2818
Utility Information
- Heating:
- Zoned Heating, Water Heater, Gas Heating, Forced Air Heating
- Utilities:
- Electricity Available, Natural Gas Available, Natural Gas on Property, Underground Utilities, Phone Available, Cable Available, Sewer Available, Water Available, High Speed Internet Access
South on Main Community Details
Community Amenities
- Dog Park
- Playground
- Fitness Center/Exercise Area
- Club House
- Community Pool
- Park Nearby
- Community Garden
- Conference Room
- Game Room/Area
- Splash Pad
- Cabana
- Sidewalks Available
- Open Greenspace
- Walking, Jogging, Hike Or Bike Trails
- Amphitheater
- Pavilion
- Shopping Nearby
Neighborhood Details
Woodstock, Georgia
Cherokee County 30188
Schools in Cherokee County School District
GreatSchools’ Summary Rating calculation is based on 4 of the school’s themed ratings, including test scores, student/academic progress, college readiness, and equity. This information should only be used as a reference. NewHomesMate is not affiliated with GreatSchools and does not endorse or guarantee this information. Please reach out to schools directly to verify all information and enrollment eligibility. Data provided by GreatSchools.org © 2024
Average Home Price in 30188
Getting Around
Air Quality
Noise Level
72
50Active100
A Soundscore™ rating is a number between 50 (very loud) and 100 (very quiet) that tells you how loud a location is due to environmental noise.
Taxes & HOA
- Tax Year:
- 2023
- HOA fee:
- $265/monthly
- HOA fee includes:
- Insurance, Maintenance Grounds, Maintenance Structure
Estimated Monthly Payment
Recently Added Communities in this Area
Nearby Communities in Woodstock
New Homes in Nearby Cities
More New Homes in Woodstock, GA
Listed by Karen Steimle, karen.steimle@bhhsgeorgia.com
Berkshire Hathaway HomeServices Georgia Properties, MLS 7433433
Berkshire Hathaway HomeServices Georgia Properties, MLS 7433433
Listings identified with the FMLS IDX logo come from FMLS and are held by brokerage firms other than the owner of this website. The listing brokerage is identified in any listing details. Information is deemed reliable but is not guaranteed. If you believe any FMLS listing contains material that infringes your copyrighted work please click here to review our DMCA policy and learn how to submit a takedown request. © 2023 First Multiple Listing Service, Inc.
Read MoreLast checked Nov 21, 6:45 pm
