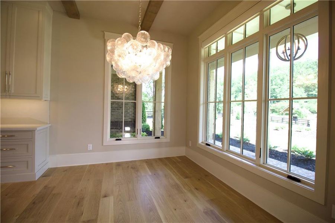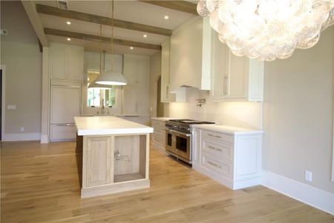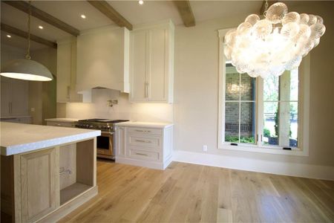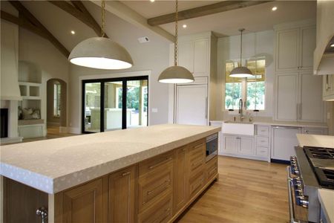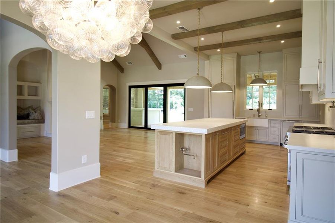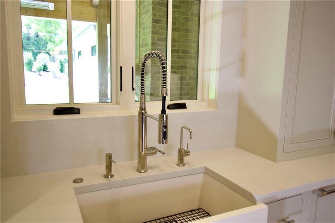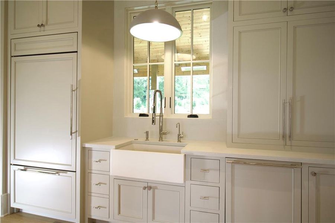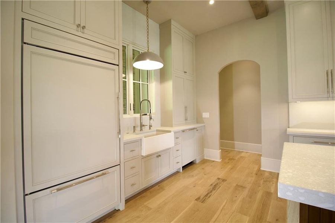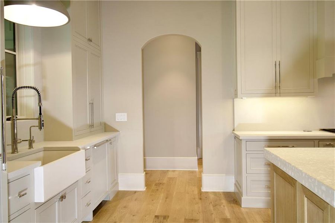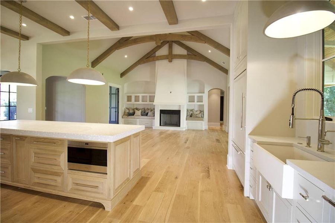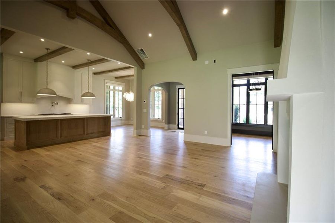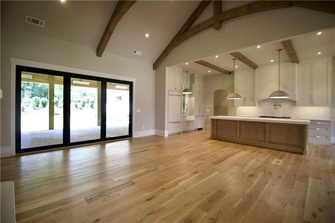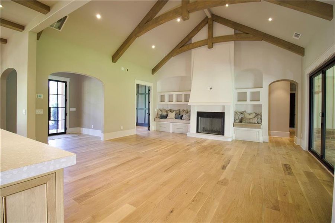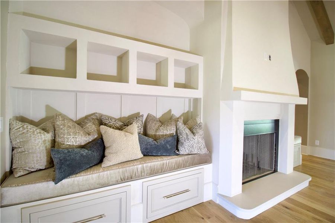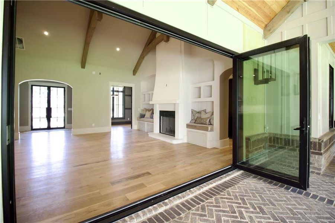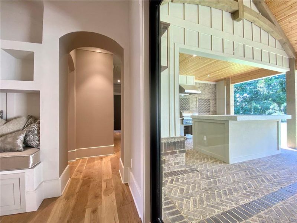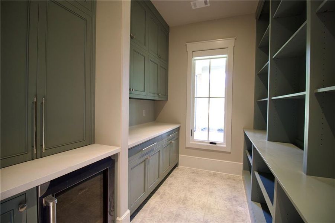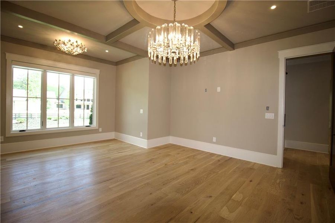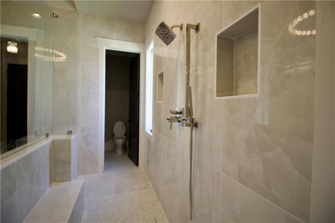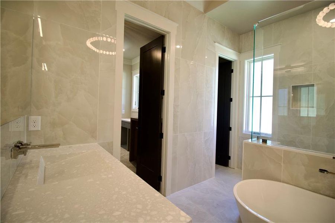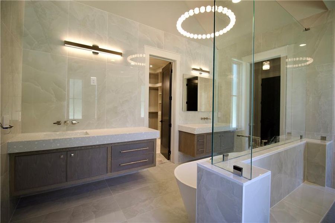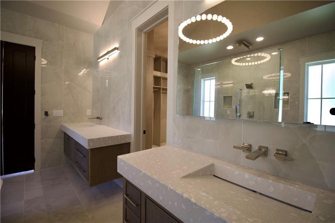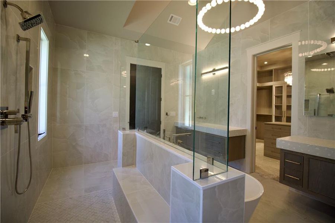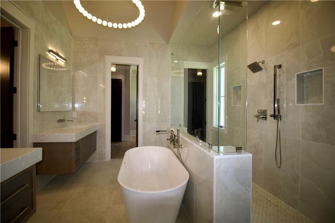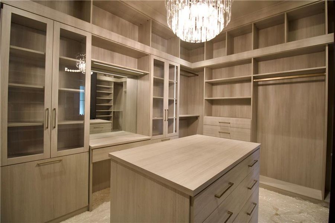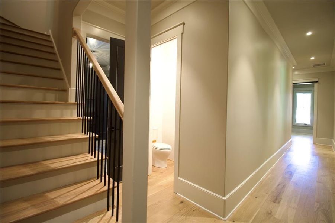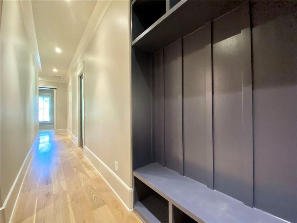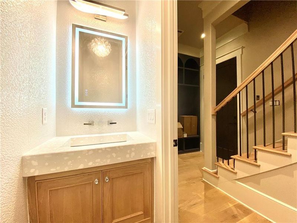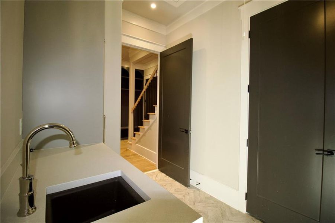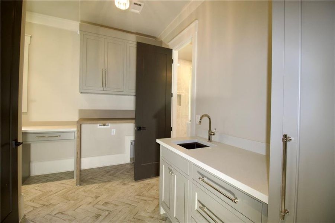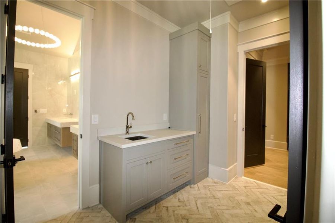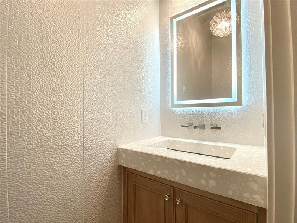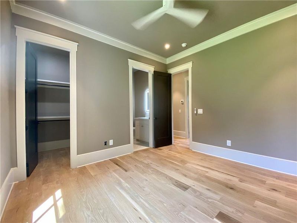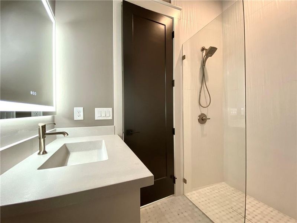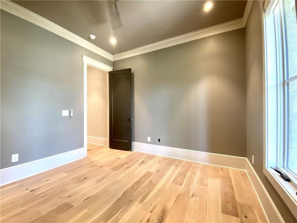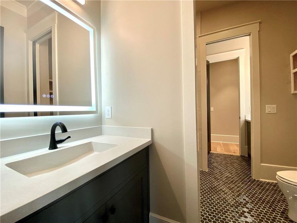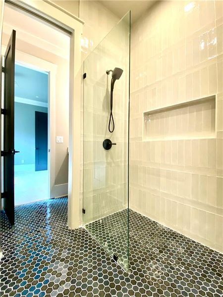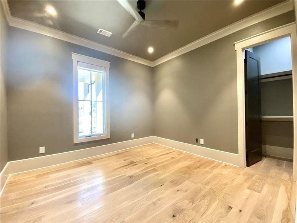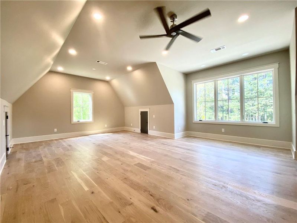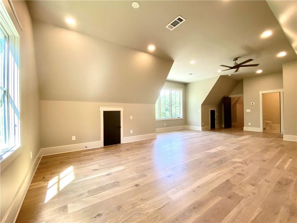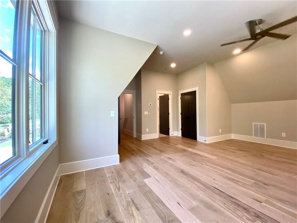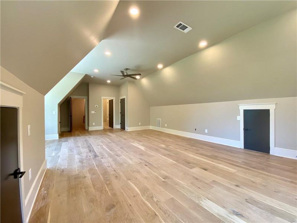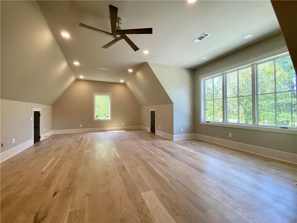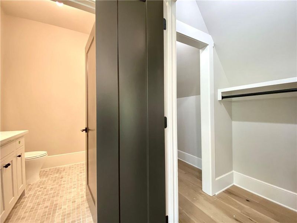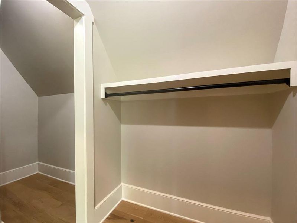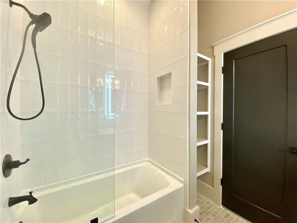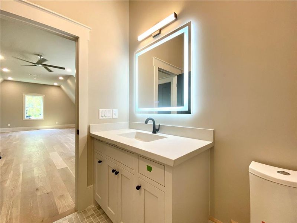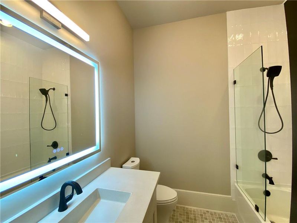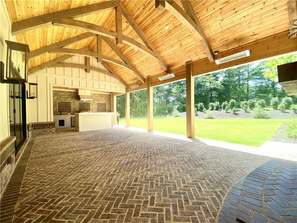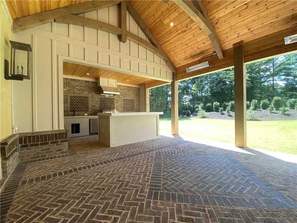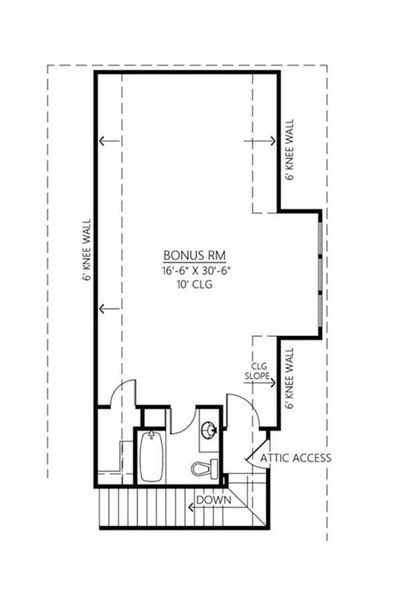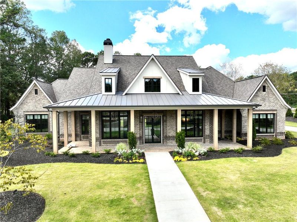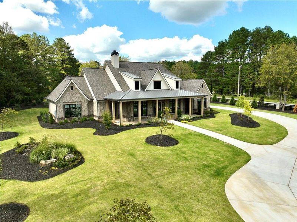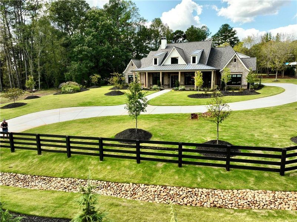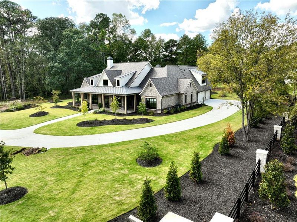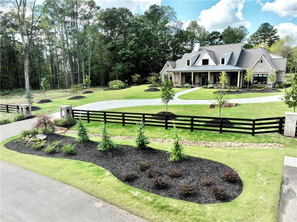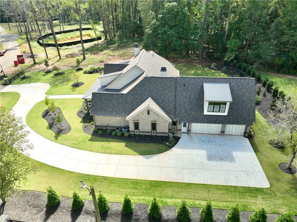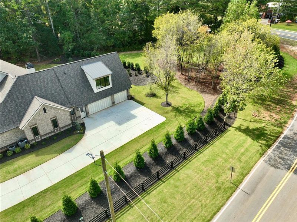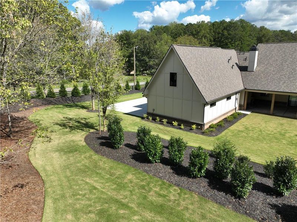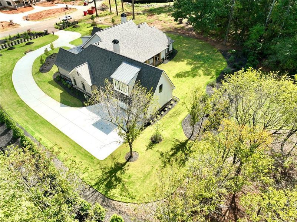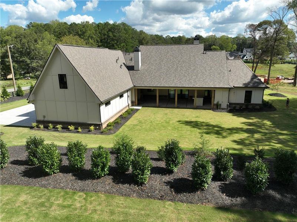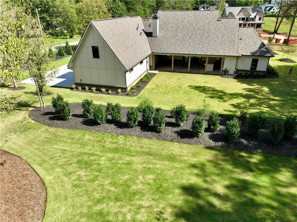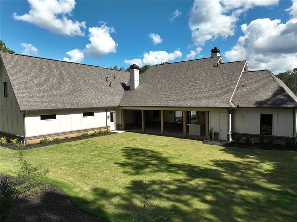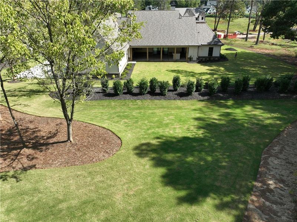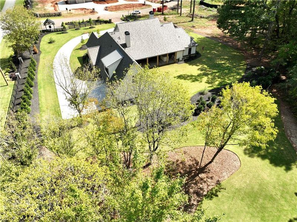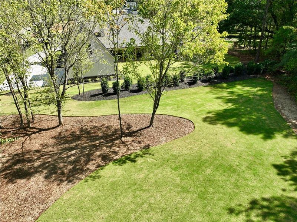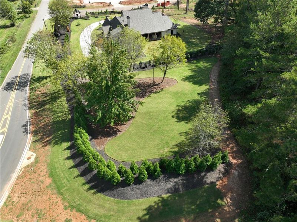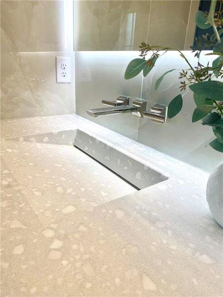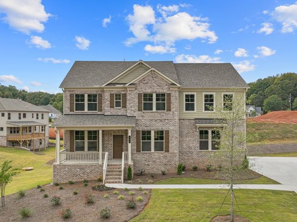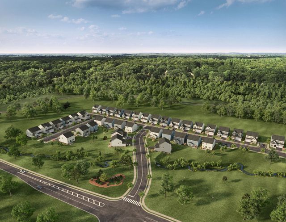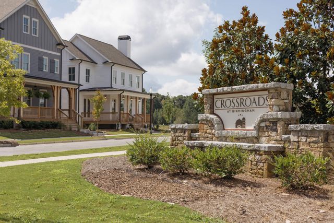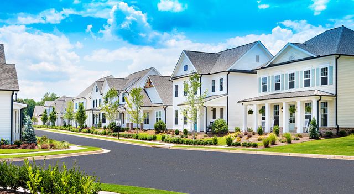Move-in Ready
$2,599,000
1000 Haddie Way, Alpharetta, GA 30004
5 bd · 4.5 ba · 2 stories · 4,023 sqft
$2,599,000
Home Highlights
Garage
Attached Garage
Walk-In Closet
Primary Bedroom Downstairs
Utility/Laundry Room
Primary Bedroom On Main
Carpet Flooring
Central Air
Dishwasher
Microwave Oven
Disposal
Fireplace
Living Room
Kitchen
Electricity Available
Home Description
Use 250 Old Jones Rd. Alpharetta, Ga. 30004 for GPS. This stunning Craftsman-style home offers luxury living in Alpharetta's sought-after Cherokee County. Boasting exquisite brick construction on four sides, this home exudes elegance and charm. Nestled in Alpharetta, Georgia, this property offers the perfect blend of suburban tranquility and urban convenience. Enjoy easy access to top-rated schools, parks, shopping centers, and dining options. Experience culinary excellence with top-of-the-line appliances. Elevate your living space with locally crafted custom cabinets. Enjoy the timeless beauty and durability of stain in place hardwood flooring throughout the home. Featuring exquisite concrete countertops with built-in sinks. Entertain in style with a fully equipped outdoor kitchen featuring Wolf and Sub Zero appliances. Relax in the shade of the covered patio, adorned with elegant herringbone brick detailing. Prepare to be amazed by the meticulously designed master closet, perfect for the discerning client. From intricate trim work to designer fixtures, this home is filled with upscale details that set it apart from the rest. Prewired EV garage outlet. Our roofing materials are made with F Wave premium synthetic roof shingles and offer a lifetime warranty. They are made to with withstand 130 mph winds, Class 4 Hail, and Class A fire protection. Our Casement windows offer you a 10 year warranty (20 year glass warranty). Seamlessly control you lighting, climate control, surround sound, and Lutron window shades with a simple touch on your phone. In addition to the main living and bonus square footage, this home includes an additional 2411 square feet (front and rear porch plus garage) for a total of 6434 square feet (under roof and all other areas). Showings scheduled upon receipt of Proof of Funds (POF) or PreQual Letter. Listing agent will be present for all showings. Floor plan shown has been altered to add more square footage. Security Camera’s in Use.
Home Details
*Pricing and availability are subject to change.- Garage spaces:
- 3
- Property status:
- Move-in Ready
- Lot size (acres):
- 2.24
- Size:
- 4,023 sqft
- Stories:
- 2
- Beds:
- 5
- Baths:
- 4.5
- Fence:
- Wood Fence, Fenced Yard
Construction Details
Home Features & Finishes
- Appliances:
- Sprinkler System
- Construction Materials:
- Brick
- Cooling:
- Central Air
- Flooring:
- Carpet FlooringHardwood Flooring
- Foundation Details:
- Slab
- Garage/Parking:
- Door OpenerGarageSide Entry Garage/ParkingAttached Garage
- Home amenities:
- Home Accessibility FeaturesGreen Construction
- Interior Features:
- Ceiling-HighWalk-In ClosetWalk-In PantrySeparate ShowerDouble Vanity
- Kitchen:
- DishwasherMicrowave OvenRefrigeratorDisposalGas CooktopKitchen IslandGas OvenKitchen Range
- Laundry facilities:
- Laundry Facilities On Main LevelUtility/Laundry Room
- Lighting:
- Exterior Lighting
- Property amenities:
- BarBackyardSoaking TubCabinetsFireplaceYardSmart Home System
- Rooms:
- AtticBonus RoomPrimary Bedroom On MainKitchenLiving RoomPrimary Bedroom Downstairs
- Security system:
- Smoke DetectorCarbon Monoxide Detector

Considering this home?
Our expert will guide your tour, in-person or virtual
Need more information?
Text or call (888) 486-2818
Utility Information
- Heating:
- Zoned Heating, Water Heater, Central Heating, Gas Heating
- Utilities:
- Electricity Available, Natural Gas Available, Underground Utilities, HVAC, Water Available
Community Amenities
- Woods View
- Greenbelt View
Neighborhood Details
Alpharetta, Georgia
Cherokee County 30004
Schools in Cherokee County School District
GreatSchools’ Summary Rating calculation is based on 4 of the school’s themed ratings, including test scores, student/academic progress, college readiness, and equity. This information should only be used as a reference. NewHomesMate is not affiliated with GreatSchools and does not endorse or guarantee this information. Please reach out to schools directly to verify all information and enrollment eligibility. Data provided by GreatSchools.org © 2024
Average Home Price in 30004
Getting Around
Air Quality
Taxes & HOA
- Tax Year:
- 2024
- HOA fee:
- $1,000/annual
- HOA fee includes:
- Maintenance Grounds
Estimated Monthly Payment
Recently Added Communities in this Area
Nearby Communities in Alpharetta
New Homes in Nearby Cities
More New Homes in Alpharetta, GA
Listed by Lisa Letchworth, lisa@theletchworthgroup.com
Keller Williams Realty Partners, MLS 7432391
Keller Williams Realty Partners, MLS 7432391
Listings identified with the FMLS IDX logo come from FMLS and are held by brokerage firms other than the owner of this website. The listing brokerage is identified in any listing details. Information is deemed reliable but is not guaranteed. If you believe any FMLS listing contains material that infringes your copyrighted work please click here to review our DMCA policy and learn how to submit a takedown request. © 2023 First Multiple Listing Service, Inc.
Read MoreLast checked Nov 21, 6:45 pm
