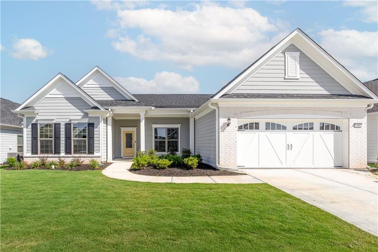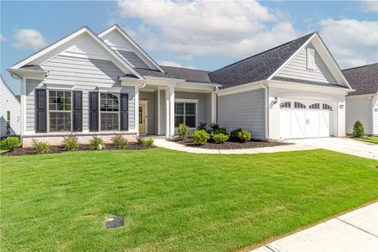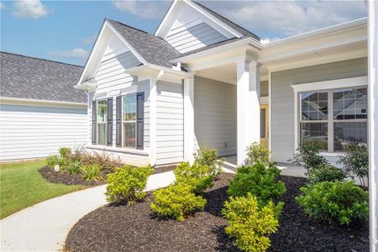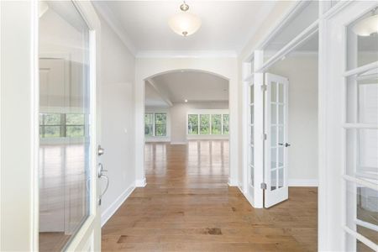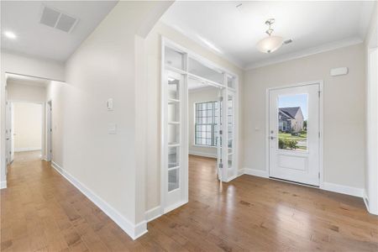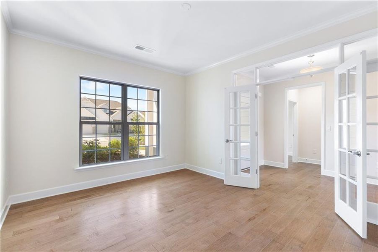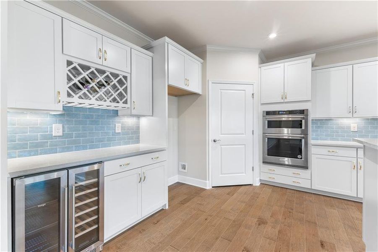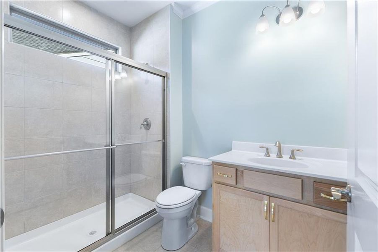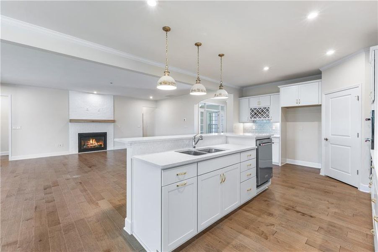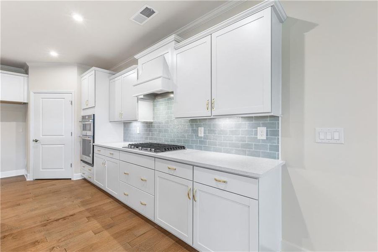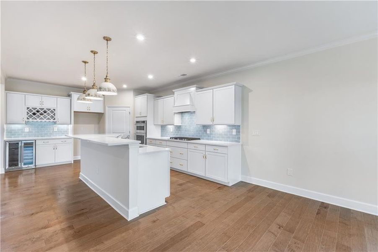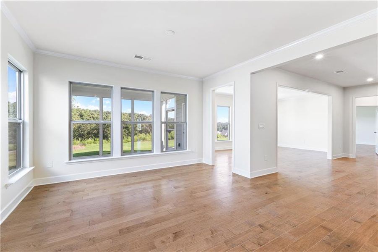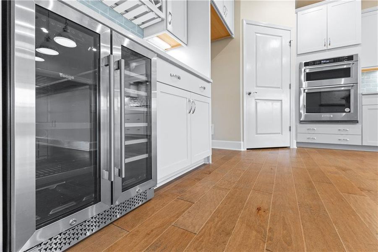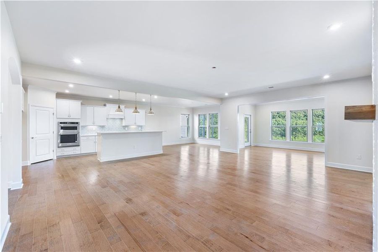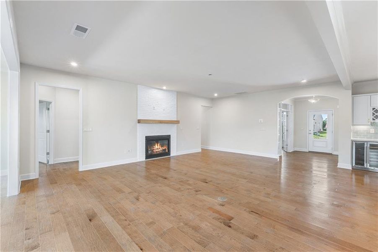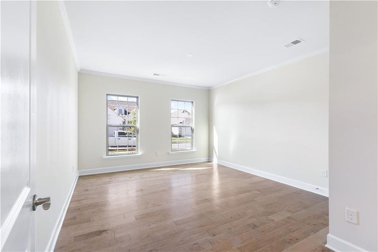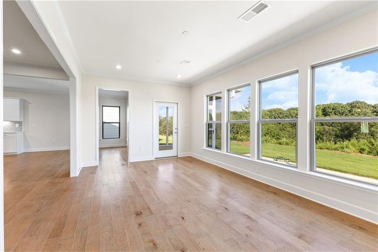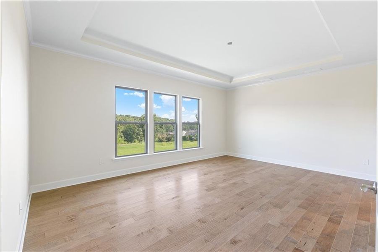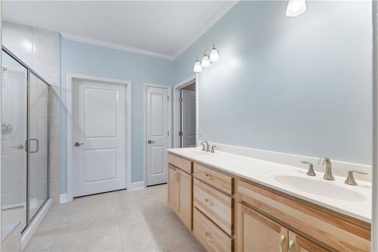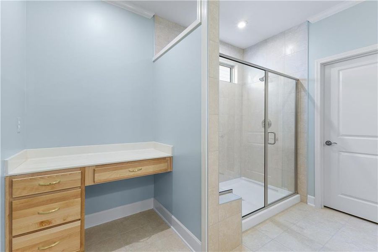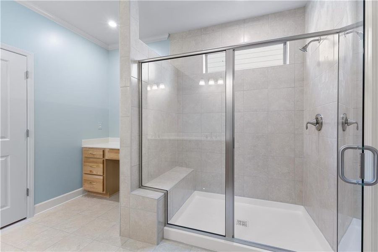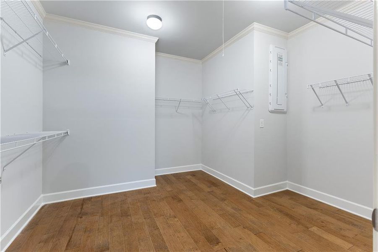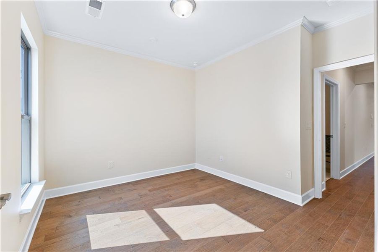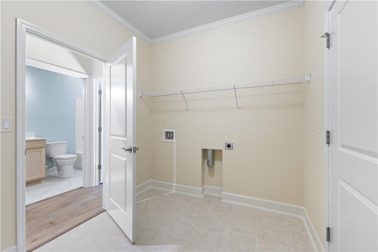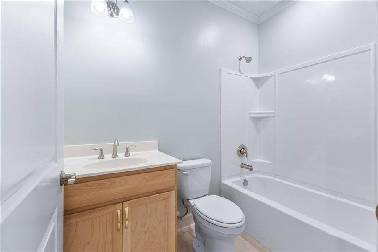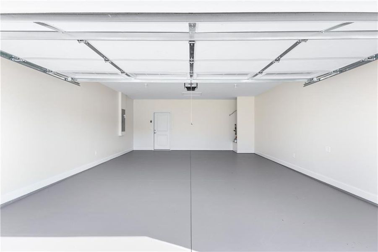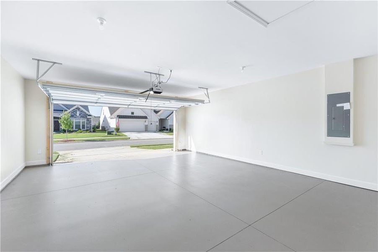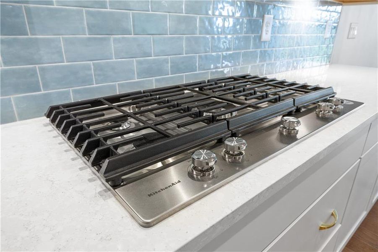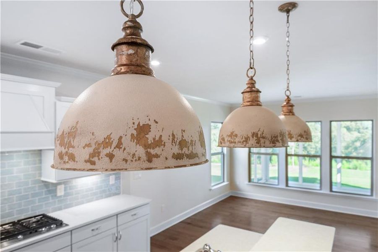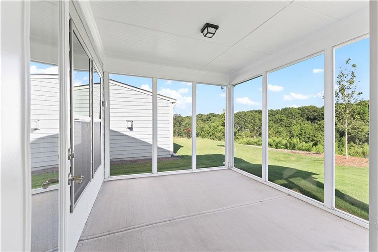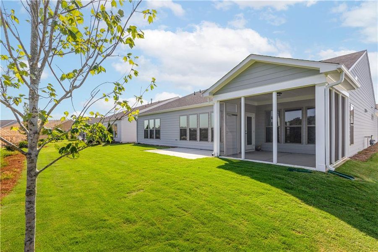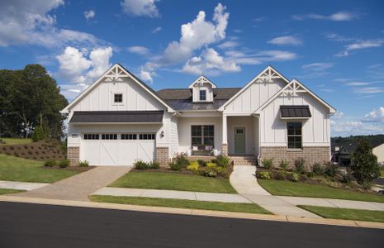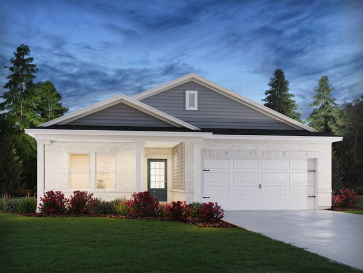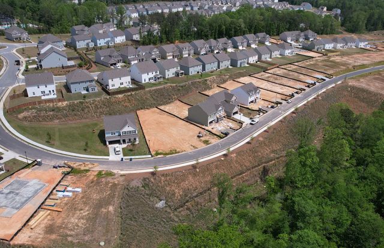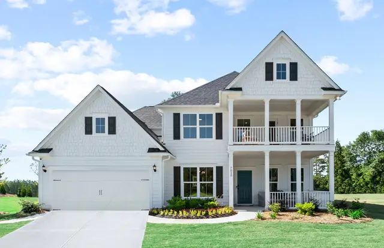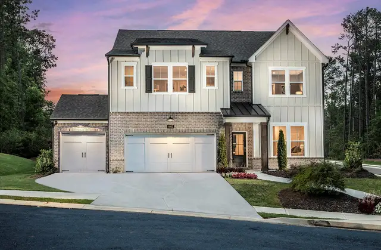Move-in Ready
Flex cash
$779,000
5744 Miravista Way, Hoschton, GA 30548
Dunwoody Plan
3 bd · 3 ba · 1 story · 2,612 sqft
Flex cash
$779,000
Home Highlights
- 55+ Community
Garage
Primary Bedroom Downstairs
Utility/Laundry Room
Porch
Primary Bedroom On Main
Carpet Flooring
Central Air
Dishwasher
Composition Roofing
Disposal
Office/Study
Kitchen
Electricity Available
Water Heater
Home Description
New never lived in DUNWOODY MODEL! Lush WOODED VIEWS on premium lot.. 3 BEDROOM, 3 BATHS, SUNROOM, LARGE OFFICE. Huge laundry room, Gourmet kitchen, Upgraded appliances, custom backsplash and hardware, quartz counter tops, soft close drawers and cabinets, pullouts in bottom cabinets, garage/recycling pullouts and more. Coffee bar with wine fridge. 4 ft extended garage. Complete repaint of interior with top grade paint. Better than builder crown molding throughout home. Fireplace, Screened porch to take advantage of views. Upgraded flooring throughout. No more lots to build a Dunwoody on so if you want a new one this is it! Located in SR. tax friendly Gwinnett county, close to dining and shopping venues as well. Medical and Hospital. Del Webb Chateau Elan has a catering kitchen, library, craft flex room, the activities director and travel club assure a very active social life. Dozens of clubs and interest groups for everyone. Outdoor concert pavilion and lawn area. Outdoor covered grilling area. Community amenities include PICKLEBALL, TENNIS AND BOCCE COURTS, all lighted. Heated indoor pool,outdoor pool, indoor and outdoor hot tubs, state of the art clubhouse with meeting rooms, huge fitness center, aerobics, yoga, and pilates studio. Lawn maintenance, LOCATION LOCATION LOCATION No supply chain issues, no contractor shortages no mystery as to how much upgrades will add to the price after you sign a new construction contract.
Home Details
*Pricing and availability are subject to change.- Garage spaces:
- 2
- Property status:
- Move-in Ready
- Lot size (acres):
- 0.20
- Size:
- 2,612 sqft
- Stories:
- 1
- Beds:
- 3
- Baths:
- 3
- Fence:
- No Fence
Construction Details
- Builder Name:
- Del Webb
- Year Built:
- 2024
- Roof:
- Composition Roofing
Home Features & Finishes
- Cooling:
- Ceiling Fan(s)Central Air
- Flooring:
- Carpet Flooring
- Foundation Details:
- Slab
- Garage/Parking:
- Garage
- Interior Features:
- Ceiling-HighCrown MoldingPantryTray CeilingDouble Vanity
- Kitchen:
- DishwasherOvenDisposalGas CooktopKitchen IslandDouble Oven
- Laundry facilities:
- Utility/Laundry Room
- Property amenities:
- CabinetsPorch
- Rooms:
- Sun RoomPrimary Bedroom On MainKitchenOffice/StudyOpen Concept FloorplanPrimary Bedroom Downstairs
- Security system:
- Smoke DetectorCarbon Monoxide Detector

Considering this home?
Our expert will guide your tour, in-person or virtual
Need more information?
Text or call (888) 486-2818
Utility Information
- Heating:
- Electric Heating, Water Heater, Forced Air Heating
- Utilities:
- Electricity Available, Natural Gas Available, Underground Utilities, Cable Available, Sewer Available, Water Available
Del Webb Chateau Elan Community Details
Community Amenities
- City View
- Dog Park
- Playground
- Fitness Center/Exercise Area
- Club House
- Tennis Courts
- Community Pool
- Amenity Center
- BBQ Area
- Sidewalks Available
- Medical Center Nearby
- Walking, Jogging, Hike Or Bike Trails
- Event Lawn
- Pickleball Court
- Surrounded By Trees
Neighborhood Details
Hoschton, Georgia
Gwinnett County 30548
Schools in Hall County School District
GreatSchools’ Summary Rating calculation is based on 4 of the school’s themed ratings, including test scores, student/academic progress, college readiness, and equity. This information should only be used as a reference. NewHomesMate is not affiliated with GreatSchools and does not endorse or guarantee this information. Please reach out to schools directly to verify all information and enrollment eligibility. Data provided by GreatSchools.org © 2024
Average Home Price in 30548
Getting Around
Air Quality
Noise Level
86
50Calm100
A Soundscore™ rating is a number between 50 (very loud) and 100 (very quiet) that tells you how loud a location is due to environmental noise.
Taxes & HOA
- Tax Year:
- 2024
- Tax Rate:
- 1.1%
- HOA fee:
- $308/monthly
- HOA fee requirement:
- Mandatory
Estimated Monthly Payment
Recently Added Communities in this Area
Nearby Communities in Hoschton
New Homes in Nearby Cities
More New Homes in Hoschton, GA
Listed by Karen Spell, KARENSPELL2017@GMAIL.COM
Funari Realty, LLC., MLS 7434863
Funari Realty, LLC., MLS 7434863
Listings identified with the FMLS IDX logo come from FMLS and are held by brokerage firms other than the owner of this website. The listing brokerage is identified in any listing details. Information is deemed reliable but is not guaranteed. If you believe any FMLS listing contains material that infringes your copyrighted work please click here to review our DMCA policy and learn how to submit a takedown request. © 2023 First Multiple Listing Service, Inc.
Read MoreLast checked Nov 21, 12:45 pm
