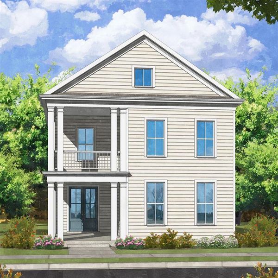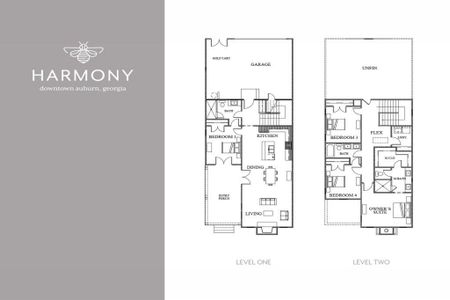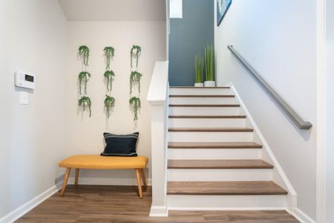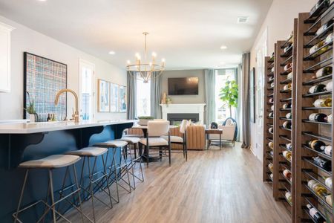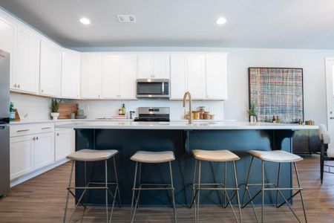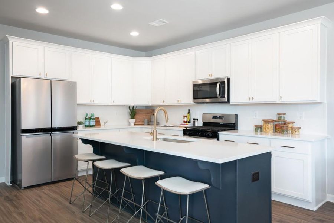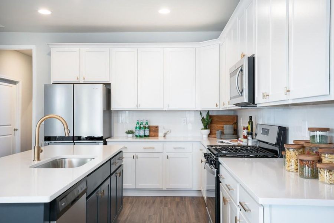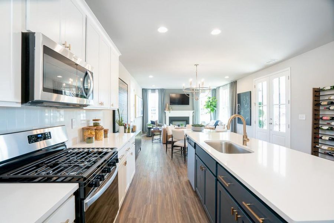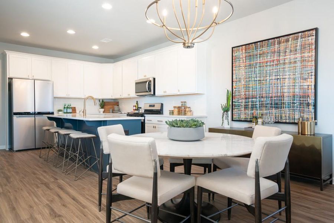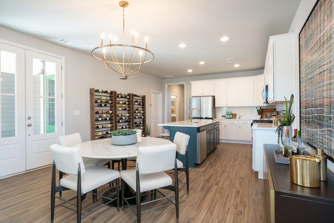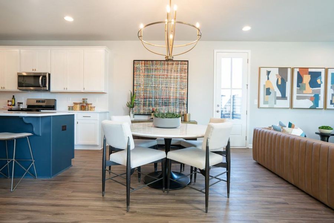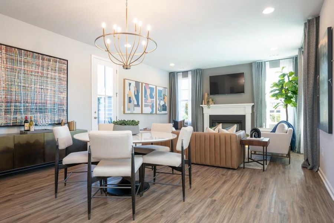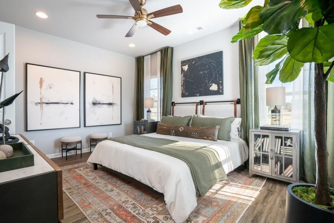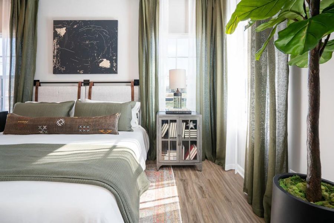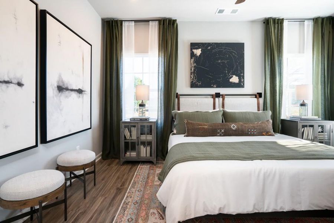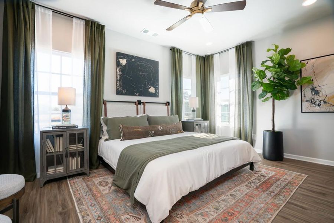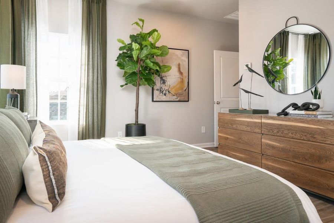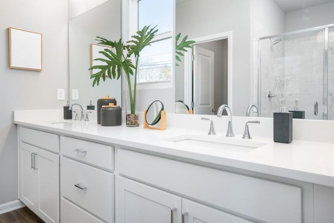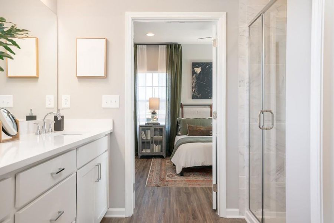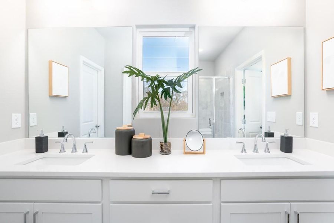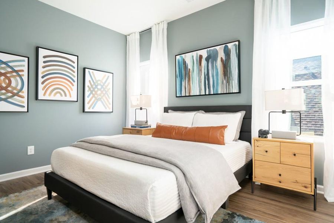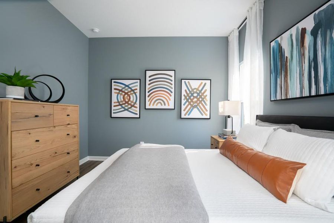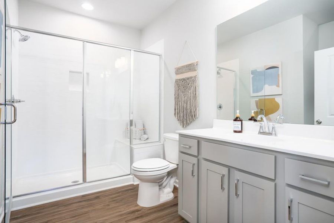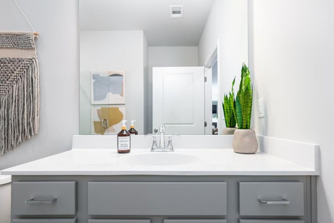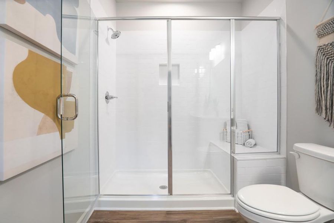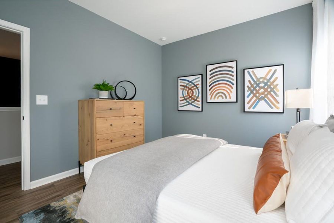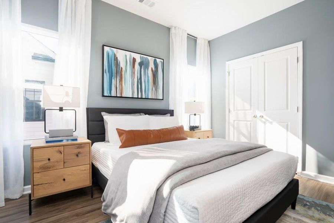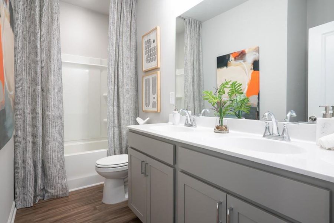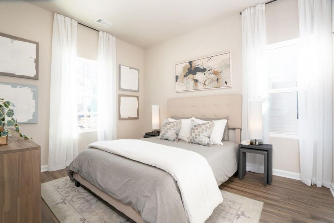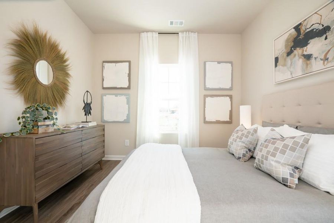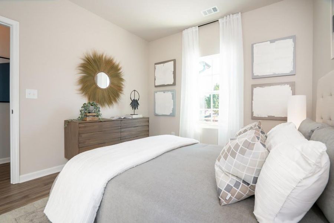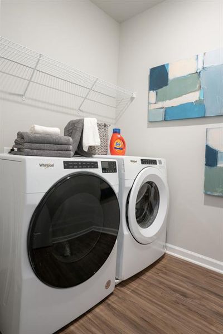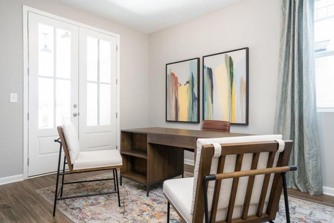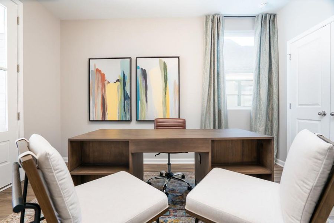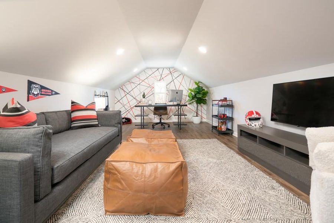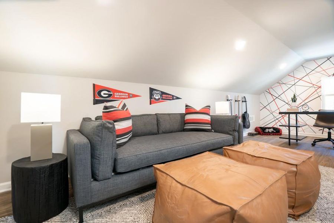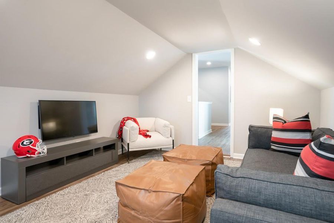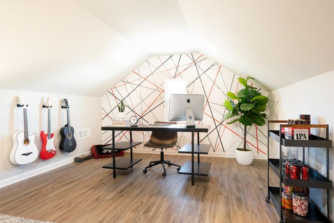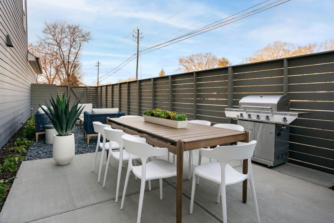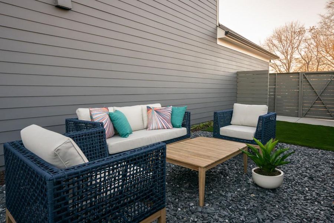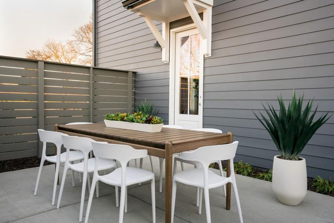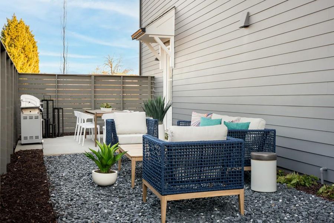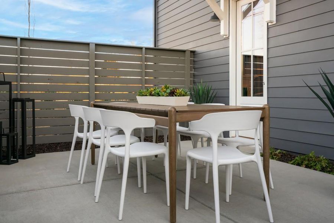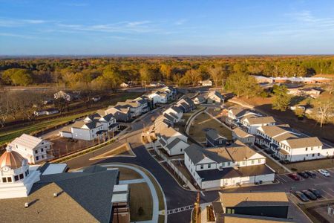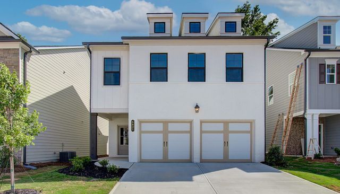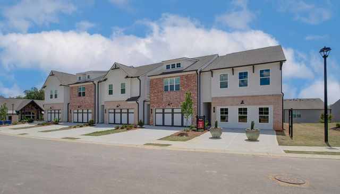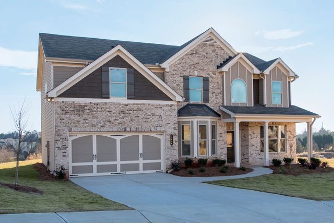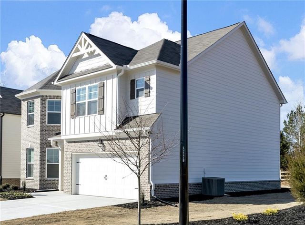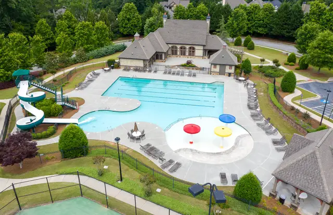Under Construction
$469,900
7 Hydrangea, Auburn, GA 30011
Ivy D Plan
4 bd · 3 ba · 2 stories · 2,010 sqft
$469,900
Home Highlights
Garage
Utility/Laundry Room
Family Room
Porch
Carpet Flooring
Dishwasher
Microwave Oven
Disposal
Fireplace
Kitchen
Vinyl Flooring
Electricity Available
Door Opener
Water Heater
Yard
Home Description
NOW IS THE TIME TO SELECT THE FLOOR PLAN OF YOUR CHOICE FOR THIS LOT. DESCRIPTION IS REFERENCING THE Ivy D PLAN BUT SEVERAL OPTIONS ARE AVAILABLE. Harmony is a new eco-friendly community of single-family, townhomes and bungalows surrounding the new downtown City Center of Auburn. Lew Oliver brings his genius to Harmony, with his forward thinking and unique approach to maintenance free living. The homes are bright, sophisticated with mindful open concept floor plans. Live as one with nature, Harmony offers community gardens, a honey producing Aviary, Event Barn and Cafe', making this a uniquely charming neighborhood. This brilliantly sunlit home offers an open floor plan that spills onto the private courtyard perfect for entertaining. The chef's dream kitchen offers an abundance of cabinetry with upgraded soft touch soft close, stainless steel appliances, 5 burner gas range and Quartz countertops. The great room has oversized windows, a glass exterior door for added sunlight and a gas burning fireplace. Mindfully located on the main level is a Guest/Studio suite with a full bathroom. The owners suite located on the 2nd floor, touts an ensuite bath with dual vanities, Quartz countertops, large stand-alone shower with built in bench and a generous walk in closet. The additional bedrooms are smartly appointed with a conveniently located laundry room. Now is your time to choose your own selections including an additional bonus room that may be added on the 2nd floor. Rear attached 2 car garage with golf cart space.
Home Details
*Pricing and availability are subject to change.- Garage spaces:
- 2
- Property status:
- Under Construction
- Size:
- 2,010 sqft
- Stories:
- 2
- Beds:
- 4
- Baths:
- 3
- Fence:
- Wood Fence, Privacy Fence
Construction Details
- Builder Name:
- Kinglett Homes
- Year Built:
- 2025
- Roof:
- Metal Roofing, Shingle Roofing
Home Features & Finishes
- Flooring:
- Laminate FlooringVinyl FlooringCarpet Flooring
- Foundation Details:
- Slab
- Garage/Parking:
- Door OpenerGarageRear Entry Garage/Parking
- Interior Features:
- PantryDouble Vanity
- Kitchen:
- DishwasherMicrowave OvenDisposalGas CooktopSelf Cleaning OvenKitchen IslandGas OvenKitchen Range
- Laundry facilities:
- Laundry Facilities On Upper LevelUtility/Laundry Room
- Property amenities:
- Gas Log FireplaceCourtyardCabinetsFireplaceYardPorch
- Rooms:
- KitchenFamily RoomOpen Concept Floorplan

Considering this home?
Our expert will guide your tour, in-person or virtual
Need more information?
Text or call (888) 486-2818
Utility Information
- Heating:
- Water Heater, Central Heating
- Utilities:
- Electricity Available, Other
Harmony Community Details
Community Amenities
- Dining Nearby
- Community Garden
- Sidewalks Available
- Walking, Jogging, Hike Or Bike Trails
- Gathering Space
- On-Site Cafe
- Entertainment
- Shopping Nearby
Neighborhood Details
Auburn, Georgia
Barrow County 30011
Schools in Barrow County School District
GreatSchools’ Summary Rating calculation is based on 4 of the school’s themed ratings, including test scores, student/academic progress, college readiness, and equity. This information should only be used as a reference. NewHomesMate is not affiliated with GreatSchools and does not endorse or guarantee this information. Please reach out to schools directly to verify all information and enrollment eligibility. Data provided by GreatSchools.org © 2024
Average Home Price in 30011
Getting Around
Air Quality
Noise Level
74
50Active100
A Soundscore™ rating is a number between 50 (very loud) and 100 (very quiet) that tells you how loud a location is due to environmental noise.
Taxes & HOA
- Tax Year:
- 2023
- Tax Rate:
- 1.29%
- HOA fee:
- $130/monthly
- HOA fee requirement:
- Mandatory
- HOA fee includes:
- Maintenance Grounds, Maintenance Structure
Estimated Monthly Payment
Recently Added Communities in this Area
Nearby Communities in Auburn
New Homes in Nearby Cities
More New Homes in Auburn, GA
Listed by Carrie Robinson, carrierobinson@atlantafinehomes.com
Atlanta Fine Homes Sotheby's International, MLS 7434988
Atlanta Fine Homes Sotheby's International, MLS 7434988
Listings identified with the FMLS IDX logo come from FMLS and are held by brokerage firms other than the owner of this website. The listing brokerage is identified in any listing details. Information is deemed reliable but is not guaranteed. If you believe any FMLS listing contains material that infringes your copyrighted work please click here to review our DMCA policy and learn how to submit a takedown request. © 2023 First Multiple Listing Service, Inc.
Read MoreLast checked Nov 21, 12:45 pm
