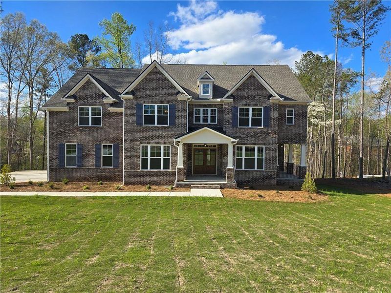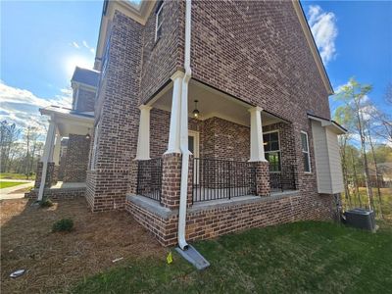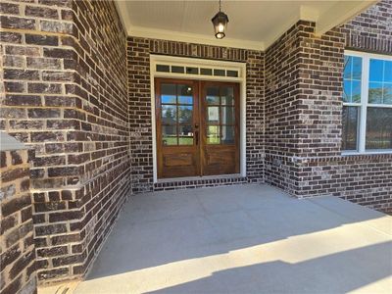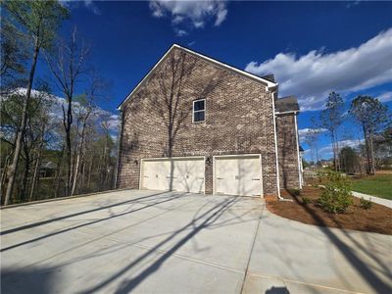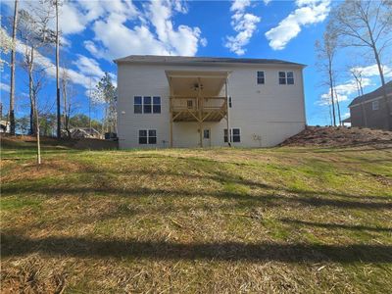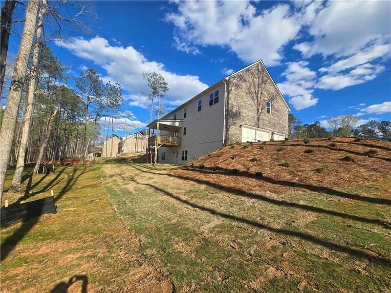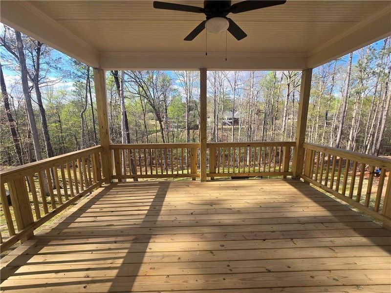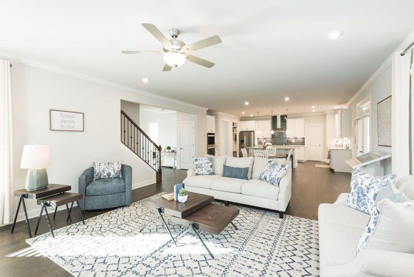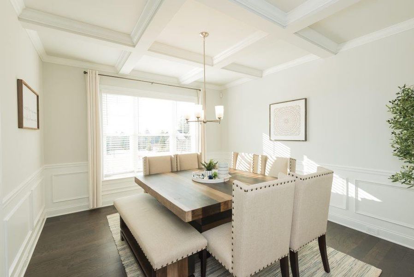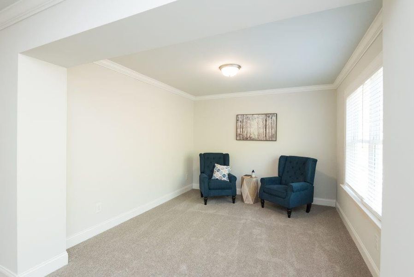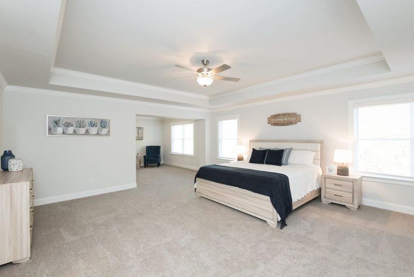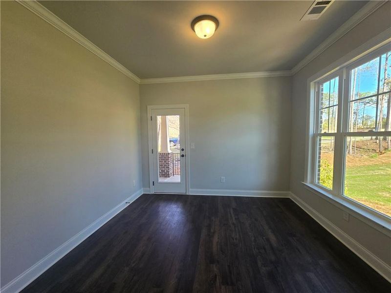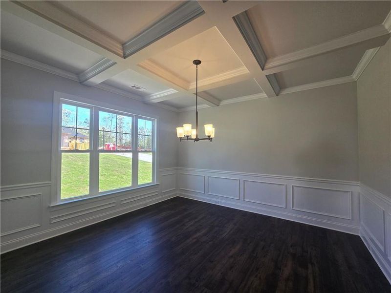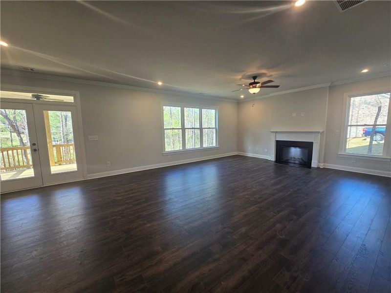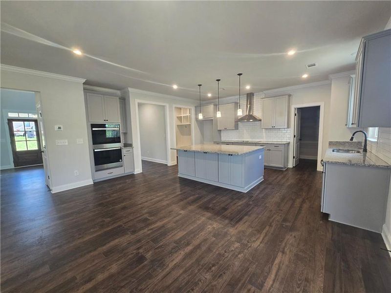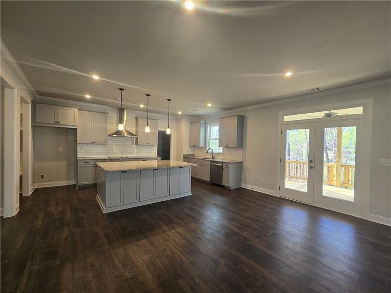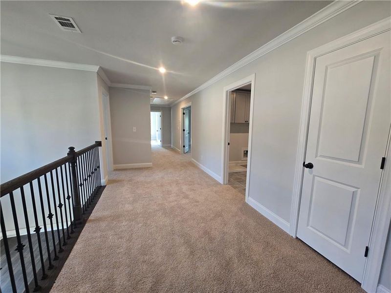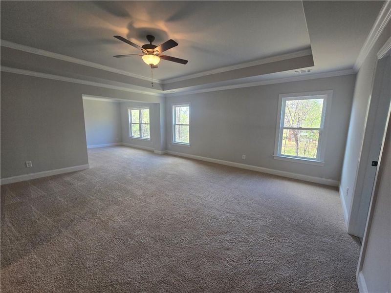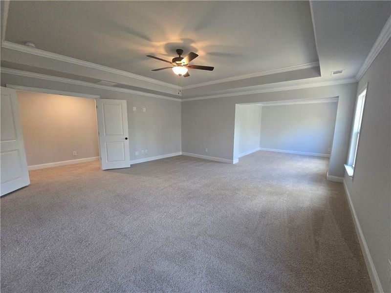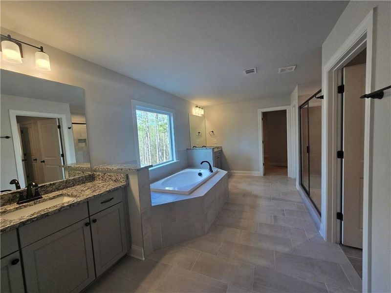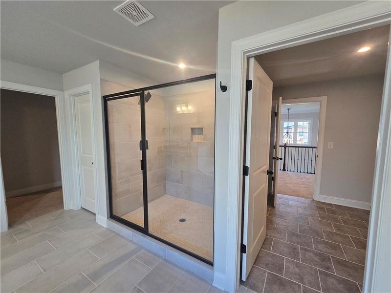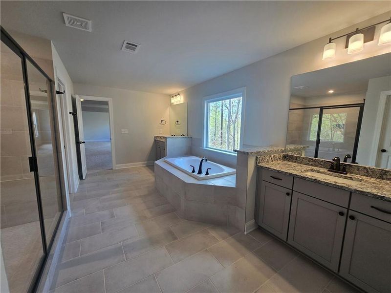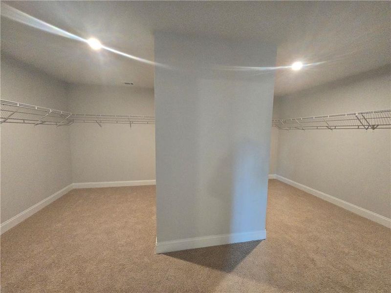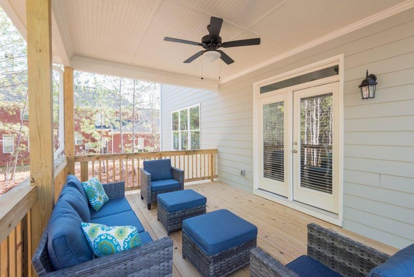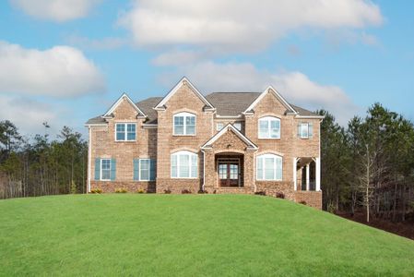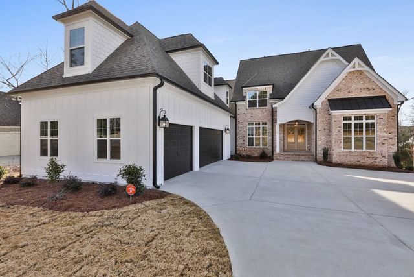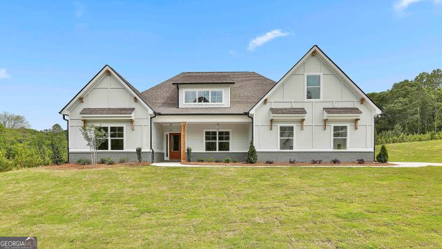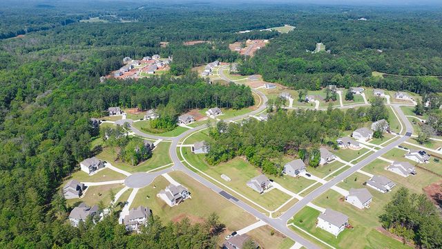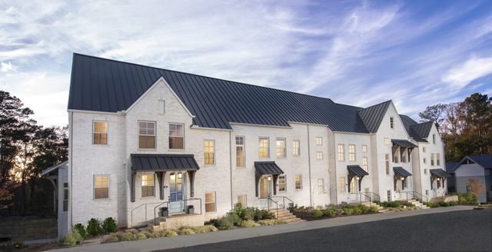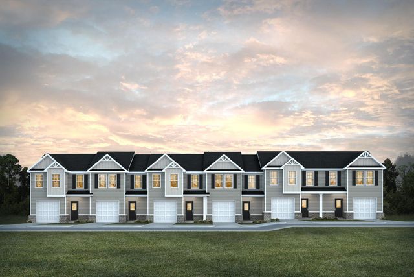Pending/Under Contract
Flex cash
$729,477
7560 Sunridge Lane, Douglasville, GA 30135
Adams AA Plan
4 bd · 4.5 ba · 2 stories · 3,820 sqft
Flex cash
$729,477
Home Highlights
Garage
Utility/Laundry Room
Dining Room
Family Room
Porch
Carpet Flooring
Central Air
Dishwasher
Tile Flooring
Composition Roofing
Disposal
Fireplace
Kitchen
Electricity Available
Door Opener
Home Description
Lot 19 - Move-In Ready. The Adams AA floor plan by Kerley Family Homes. Welcome to the home of your dreams - Grand 2 story Foyer leads to the Dining Room with a beautiful coffered ceiling and wainscoting, located directly across from the study, which has a private porch and is the perfect size for a home office. The family room is massive and features a fireplace and an open view from the gourmet Kitchen, that has a large island with plenty of space for entertaining. There is also a mudroom and pantry off the kitchen, both with plenty of storage space. The oversized Owners Suite has a sitting room, a connected laundry room, and a closet to live for! Plus there are 3 other secondary bedroom suites - all with their own private bathroom! The neighborhood is surrounded by serene nature and fun outdoor activities. Local parks include playgrounds and fields for youth sports. Historic Banning Mills offers adventure activities like hiking trails and ziplines for creating unforgettable summer memories. And getting to Hartsfield-Jackson airport is a breeze! This plan is the same as the model and shows beautifully! Hours are Sunday 1pm - 6pm, Monday by appointment, Tuesday - Saturday 11am-6pm. Receive up to $20K to use towards Closing Costs, Design Options and/or Rate Buydown. Must use preferred lender to receive this incentive.
Home Details
*Pricing and availability are subject to change.- Garage spaces:
- 3
- Property status:
- Pending/Under Contract
- Lot size (acres):
- 1.00
- Size:
- 3,820 sqft
- Stories:
- 2
- Beds:
- 4
- Baths:
- 4.5
- Fence:
- No Fence
Construction Details
- Builder Name:
- Kerley Family Homes
- Year Built:
- 2024
- Roof:
- Composition Roofing
Home Features & Finishes
- Construction Materials:
- CementConcreteBrick
- Cooling:
- Ceiling Fan(s)Central Air
- Flooring:
- Ceramic FlooringCarpet FlooringTile Flooring
- Foundation Details:
- Concrete Perimeter
- Garage/Parking:
- Door OpenerGarageSide Entry Garage/Parking
- Home amenities:
- Green Construction
- Interior Features:
- Ceiling-HighCrown MoldingFoyerWalk-In PantrySeparate ShowerDouble Vanity
- Kitchen:
- DishwasherOvenDisposalElectric CooktopDouble OvenElectric Oven
- Laundry facilities:
- Utility/Laundry Room
- Property amenities:
- BasementBarDeckBackyardSoaking TubCabinetsFireplacePorch
- Rooms:
- AtticSitting AreaKitchenDining RoomFamily Room
- Security system:
- Smoke DetectorCarbon Monoxide Detector

Considering this home?
Our expert will guide your tour, in-person or virtual
Need more information?
Text or call (888) 486-2818
Utility Information
- Heating:
- Electric Heating, Central Heating
- Utilities:
- Electricity Available, Underground Utilities, Phone Available, Cable Available, Water Available
Estates at Hurricane Pointe Community Details
Community Amenities
- Dining Nearby
- 1+ Acre Lots
- Entertainment
- Shopping Nearby
Neighborhood Details
Douglasville, Georgia
Douglas County 30135
Schools in Douglas County School District
GreatSchools’ Summary Rating calculation is based on 4 of the school’s themed ratings, including test scores, student/academic progress, college readiness, and equity. This information should only be used as a reference. NewHomesMate is not affiliated with GreatSchools and does not endorse or guarantee this information. Please reach out to schools directly to verify all information and enrollment eligibility. Data provided by GreatSchools.org © 2024
Average Home Price in 30135
Getting Around
Air Quality
Taxes & HOA
- Tax Year:
- 2023
- HOA fee:
- $300/annual
Estimated Monthly Payment
Recently Added Communities in this Area
Nearby Communities in Douglasville
New Homes in Nearby Cities
More New Homes in Douglasville, GA
Listed by Ronda Mcleod, rlevy@kfhrealty.com
KFH Realty, LLC., MLS 7436584
KFH Realty, LLC., MLS 7436584
Listings identified with the FMLS IDX logo come from FMLS and are held by brokerage firms other than the owner of this website. The listing brokerage is identified in any listing details. Information is deemed reliable but is not guaranteed. If you believe any FMLS listing contains material that infringes your copyrighted work please click here to review our DMCA policy and learn how to submit a takedown request. © 2023 First Multiple Listing Service, Inc.
Read MoreLast checked Nov 24, 6:45 am
