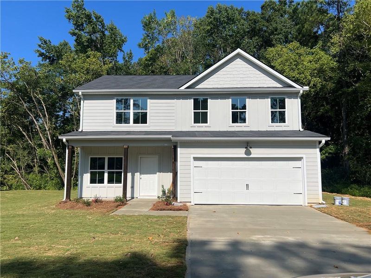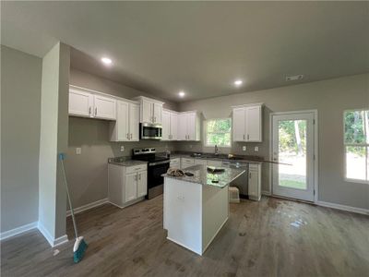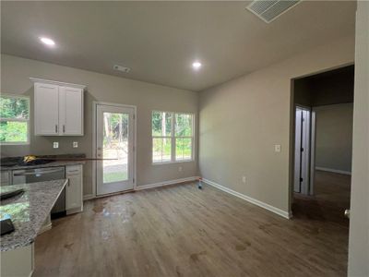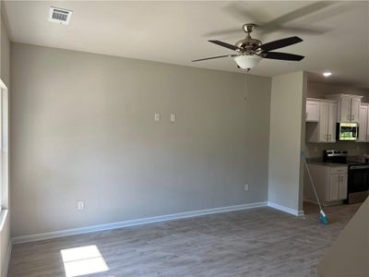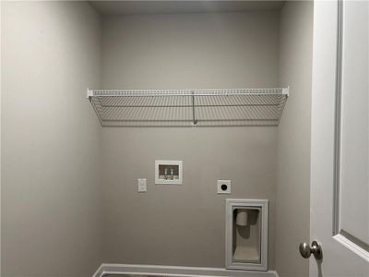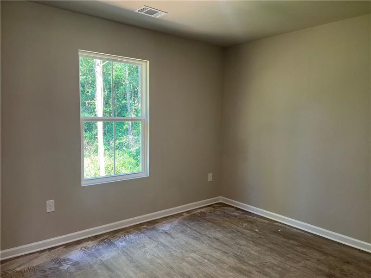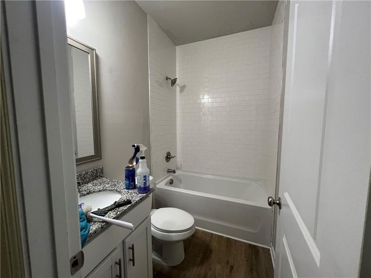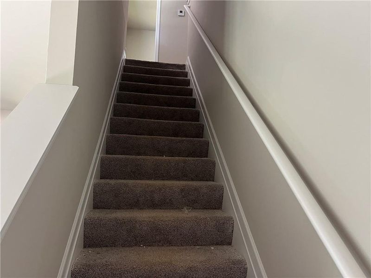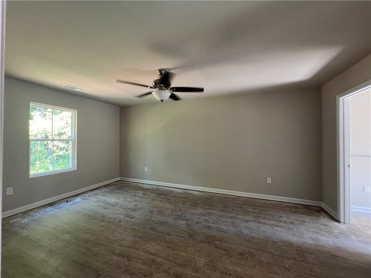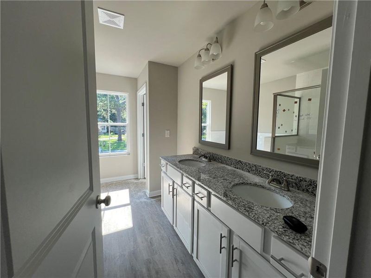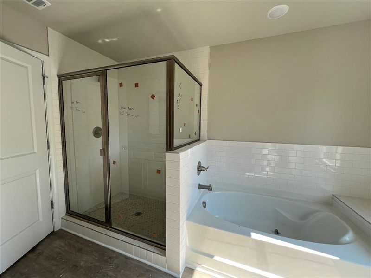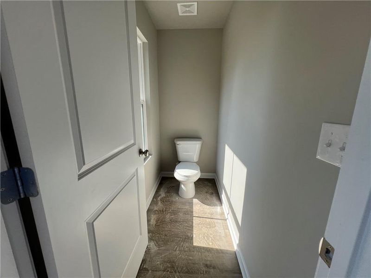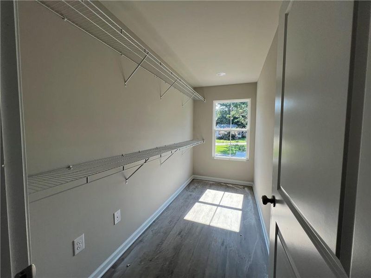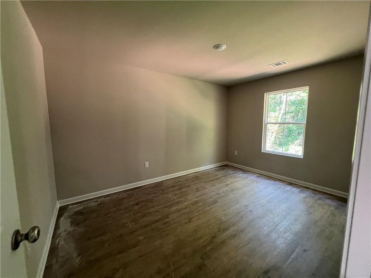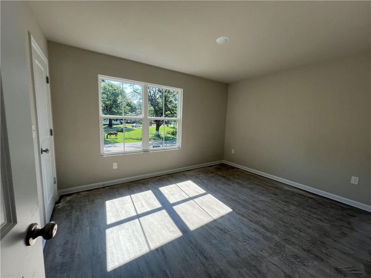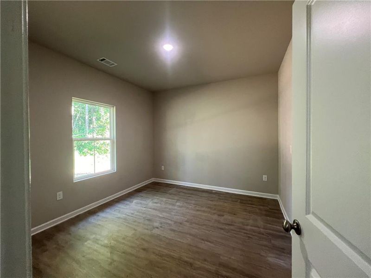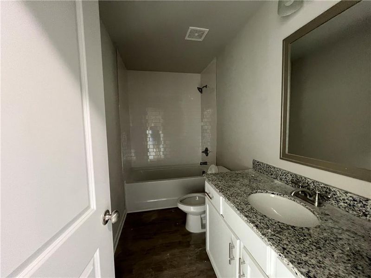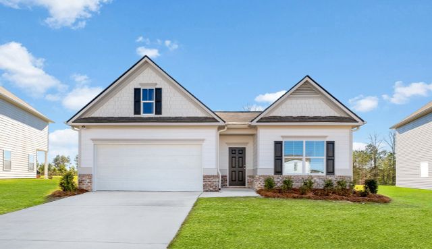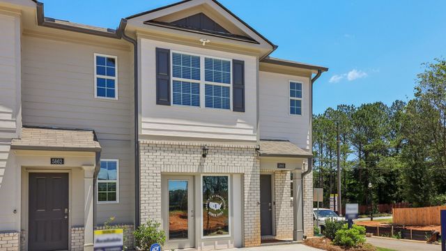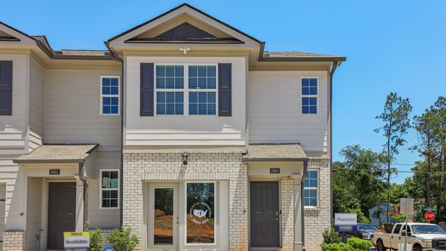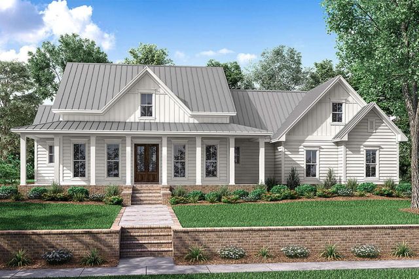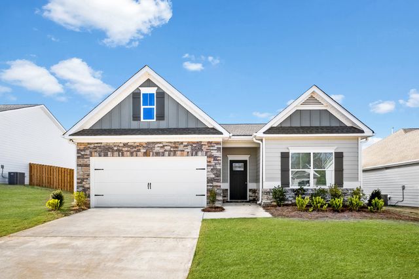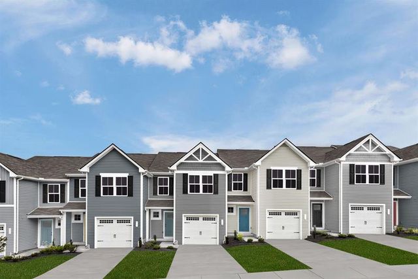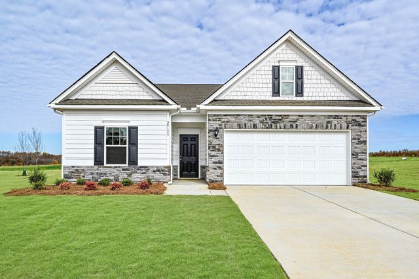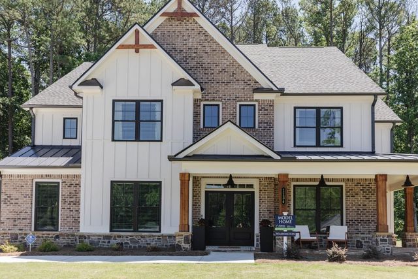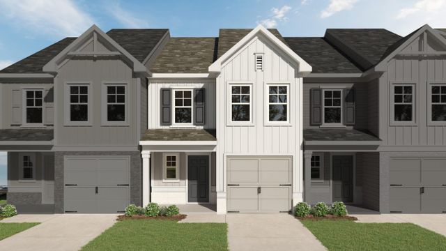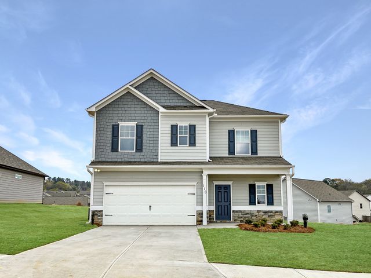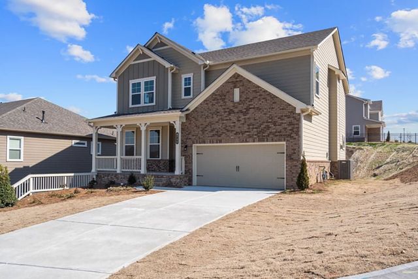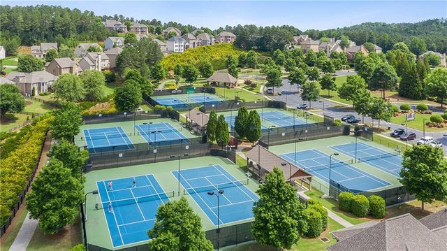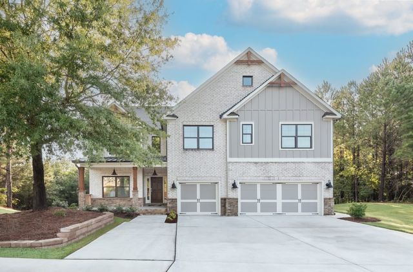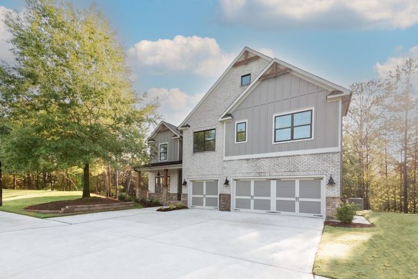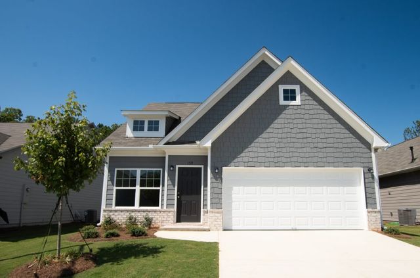Move-in Ready
$290,000
843 Shannon Circle Ne, Rome, GA 30161
Franklin Plan
5 bd · 3 ba · 2 stories · 1,895 sqft
$290,000
Home Highlights
Garage
Walk-In Closet
Utility/Laundry Room
Family Room
Porch
Patio
Dishwasher
Microwave Oven
Composition Roofing
Breakfast Area
Kitchen
Electricity Available
Refrigerator
Door Opener
Electric Heating
Home Description
No fault to builder - BACK ON THE MARKET New Construction! The Franklin two story Plan features bedroom and bath on main level with the family room, kitchen, dining area and laundry room. LVP throughout the home and carpet on the staircase, large open family room, kitchen and dining area is perfect for entertaining. Upstairs you will find the master suite with Master bath featuring double vanity, tile showers with shower door, separate tub with tile surround and walk in closet. Three additional bedrooms plus Tile surrounds around tub in secondary bath for easy clean.
Home Details
*Pricing and availability are subject to change.- Garage spaces:
- 2
- Property status:
- Move-in Ready
- Lot size (acres):
- 0.51
- Size:
- 1,895 sqft
- Stories:
- 2
- Beds:
- 5
- Baths:
- 3
- Fence:
- No Fence
Construction Details
Home Features & Finishes
- Construction Materials:
- Cement
- Cooling:
- Ceiling Fan(s)
- Flooring:
- Laminate Flooring
- Foundation Details:
- Slab
- Garage/Parking:
- Door OpenerGarageFront Entry Garage/Parking
- Interior Features:
- Walk-In ClosetPantrySeparate ShowerDouble Vanity
- Kitchen:
- DishwasherMicrowave OvenRefrigeratorKitchen Range
- Laundry facilities:
- Laundry Facilities In HallLaundry Facilities On Main LevelUtility/Laundry Room
- Property amenities:
- BarBackyardCabinetsPatioYardPorch
- Rooms:
- AtticKitchenFamily RoomBreakfast Area
- Security system:
- Fire Alarm System

Considering this home?
Our expert will guide your tour, in-person or virtual
Need more information?
Text or call (888) 486-2818
Utility Information
- Heating:
- Electric Heating
- Utilities:
- Electricity Available, Cable Available, Sewer Available, Water Available
Community Amenities
- Greenbelt View
Neighborhood Details
Rome, Georgia
Floyd County 30161
Schools in Floyd County School District
GreatSchools’ Summary Rating calculation is based on 4 of the school’s themed ratings, including test scores, student/academic progress, college readiness, and equity. This information should only be used as a reference. NewHomesMate is not affiliated with GreatSchools and does not endorse or guarantee this information. Please reach out to schools directly to verify all information and enrollment eligibility. Data provided by GreatSchools.org © 2024
Average Home Price in 30161
Getting Around
Air Quality
Taxes & HOA
- Tax Year:
- 2023
- HOA fee:
- N/A
Estimated Monthly Payment
Recently Added Communities in this Area
Nearby Communities in Rome
New Homes in Nearby Cities
More New Homes in Rome, GA
Listed by Beth Cline, beth@bethspremierservices.com
Flagstone Realty Group, LLC, MLS 7436942
Flagstone Realty Group, LLC, MLS 7436942
Listings identified with the FMLS IDX logo come from FMLS and are held by brokerage firms other than the owner of this website. The listing brokerage is identified in any listing details. Information is deemed reliable but is not guaranteed. If you believe any FMLS listing contains material that infringes your copyrighted work please click here to review our DMCA policy and learn how to submit a takedown request. © 2023 First Multiple Listing Service, Inc.
Read MoreLast checked Nov 21, 12:45 pm
