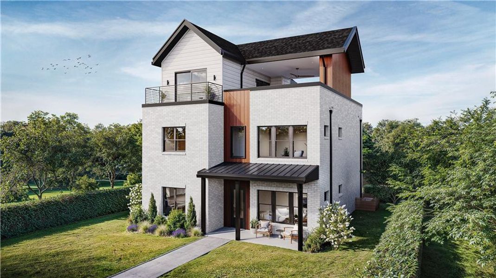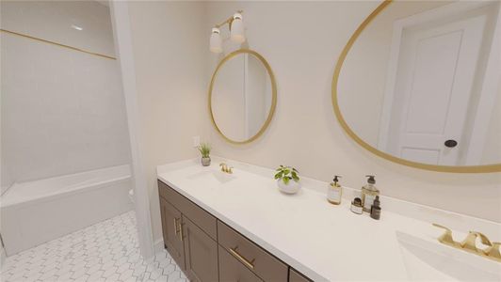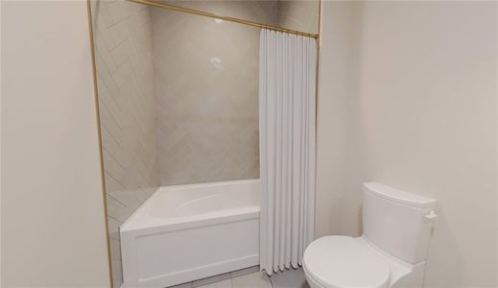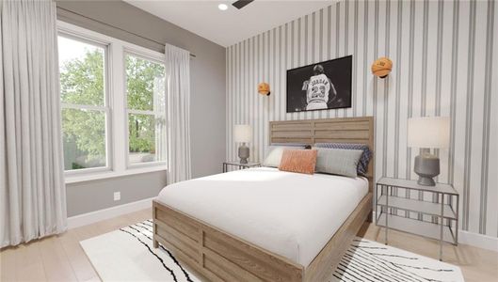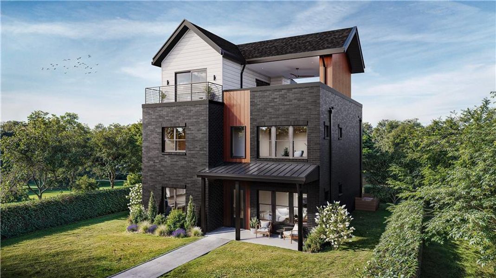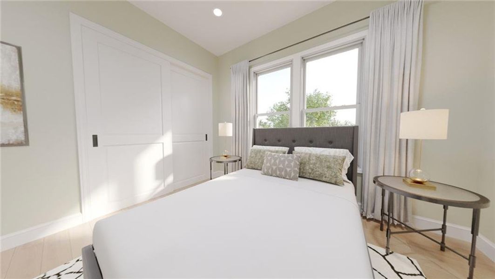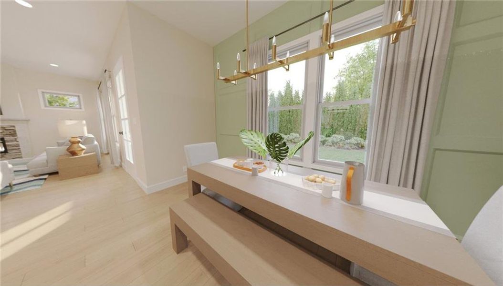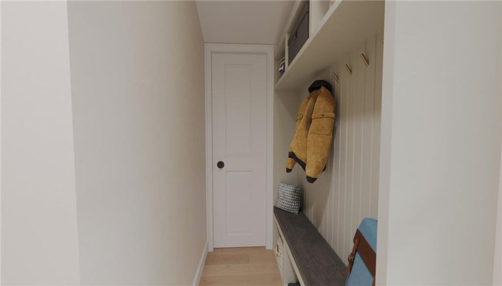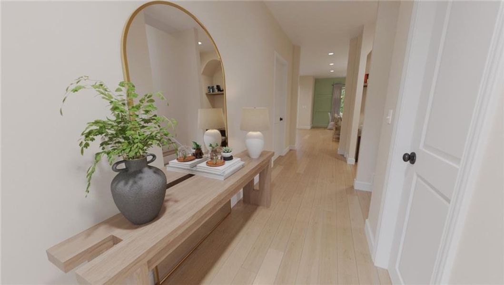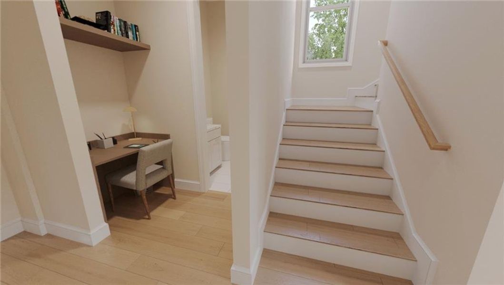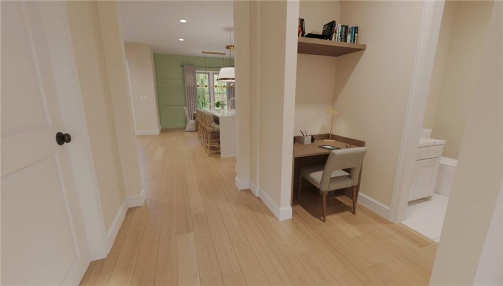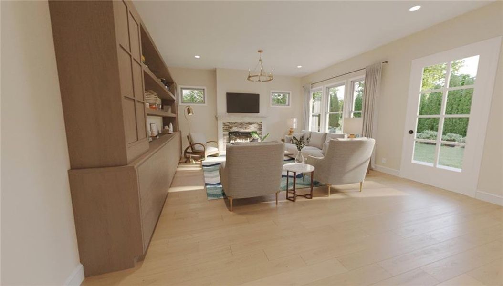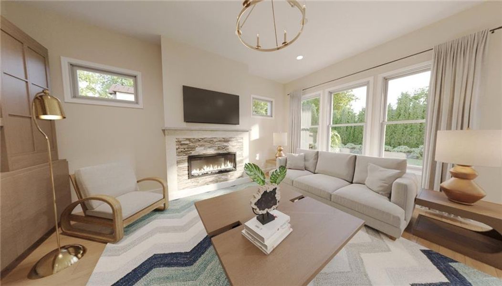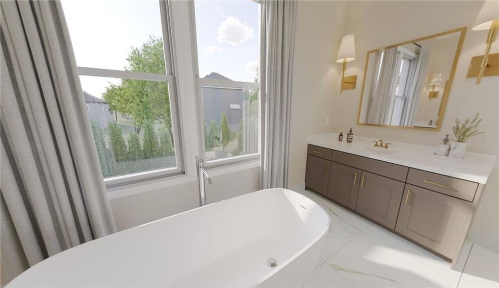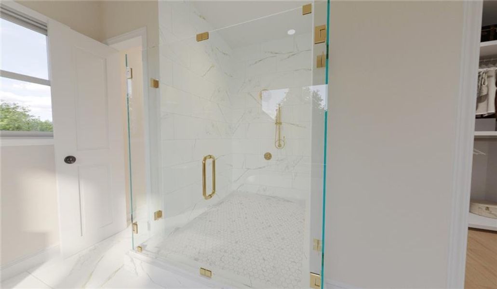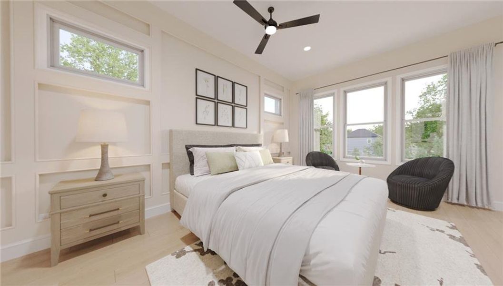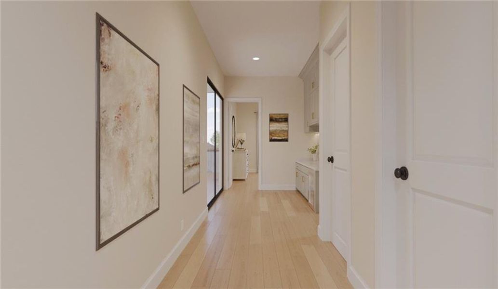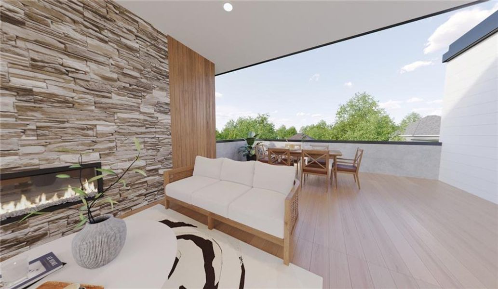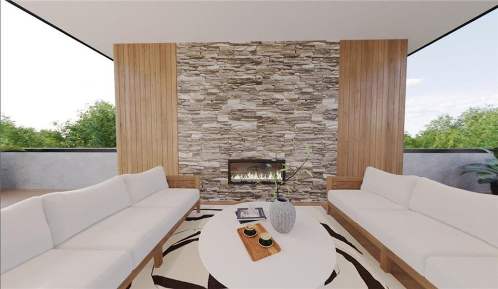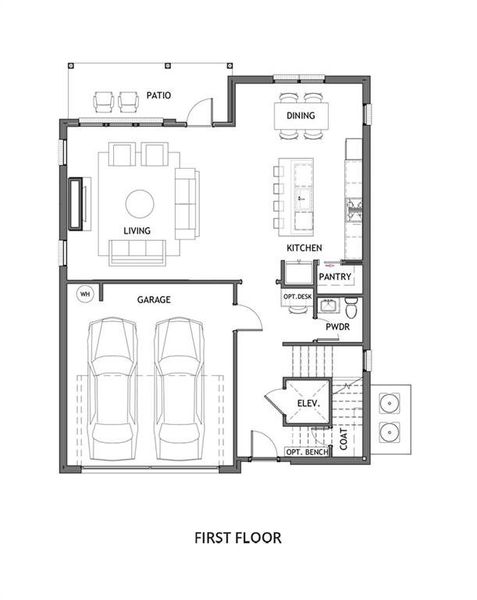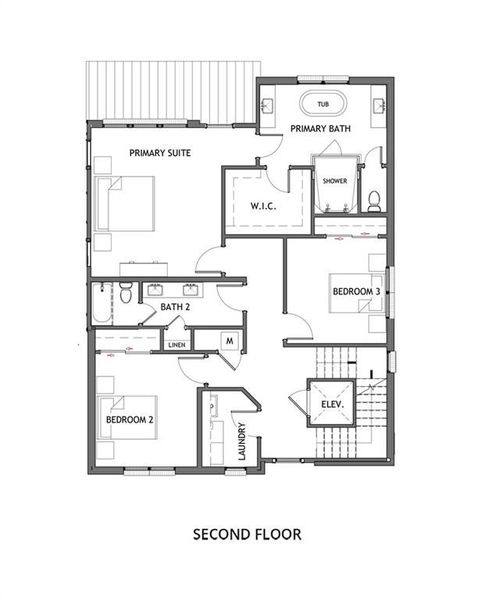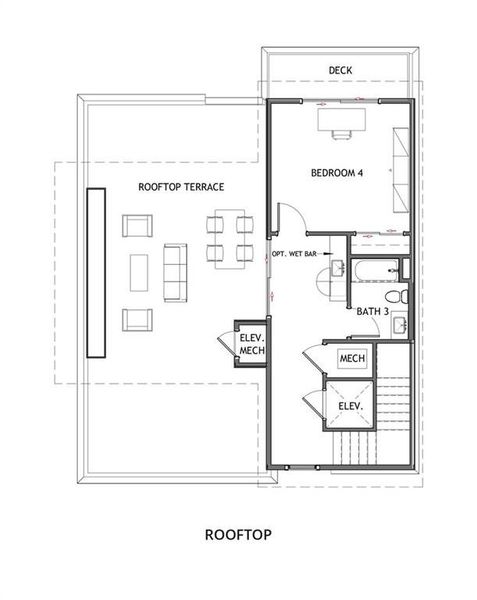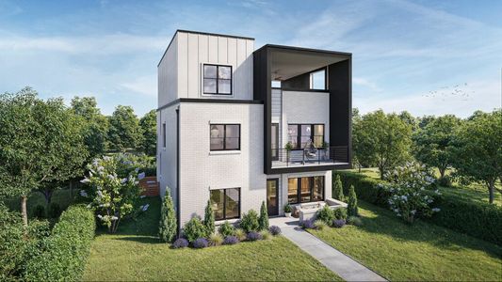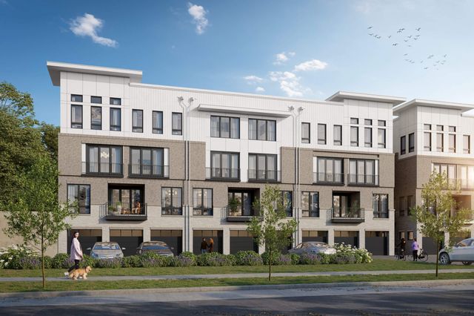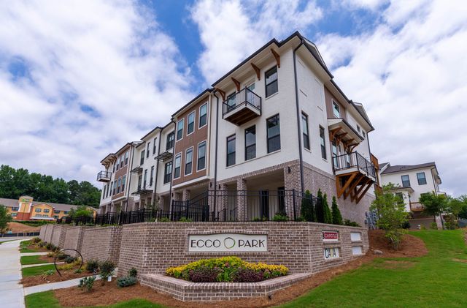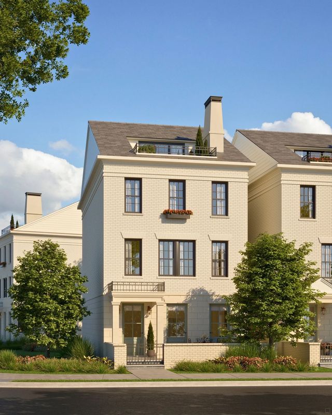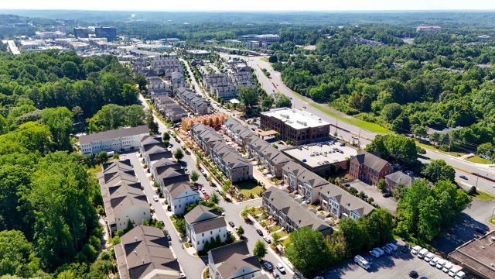Move-in Ready
$1,499,900
328 Treble Way, Alpharetta, GA 30009
4 bd · 3.5 ba · 3 stories · 3,098 sqft
$1,499,900
Home Highlights
Garage
Walk-In Closet
Utility/Laundry Room
Patio
Carpet Flooring
Central Air
Dishwasher
Microwave Oven
Composition Roofing
Disposal
Fireplace
Living Room
Kitchen
Electricity Available
Door Opener
Home Description
Introducing the Emery Gable, a stunning New Construction Single Family home nestled in the Brand New and desirable community of The Gathering. This contemporary masterpiece showcases 4 bedrooms, 3.5 bathrooms, and an array of luxurious features including a rooftop terrace and a private elevator. Step inside this elegant home and be greeted by an open and inviting floor plan designed for modern living. The spacious living area illuminated by large windows, seamlessly flows into the dining space and gourmet kitchen. The kitchen is a chef’s dream, boasting sleek quartz countertops, high end cabinetry, kitchen aid appliances (with an optional upgrade to Wolf Appliances) ensuring both style and functionality. The main level also includes a convenient powder room and ample space for entertaining guests or enjoying family time. Ascend to the upper floors via the private elevator, a rare and coveted feature that adds a touch of sophistication and ease to everyday life. The second level is dedicated to private quarters, where you will find the luxurious primary suite. This serene retreat includes a spacious walk-in closet and a spa-like en-suite bathroom with his and her vanities, a glass enclosed shower and soaking tub. The Primary suite also features a private balcony, perfect for morning coffee or an evening wind-down, providing a peaceful outdoor escape. Two additional well-appointed bedrooms and a full bathroom provide ample space for family and guests. The crowning jewel of the Emery Gable is the rooftop terrace, offering breathtaking views and a perfect space for outdoor entertaining and relaxation. In addition to the rooftop, the third floor also features a fourth bedroom with a private balcony, full bath and space for a wet bar for all your guests needs. This home provides the ultimate in modern suburban living in a vibrant new community, just minutes from downtown Alpharetta, Avalon, and top-rated schools as well as prime access to the Alpha Loop. Experience the perfect combination of style, comfort and convenience!! This home is estimated to be complete December 2024/January 2025.
Home Details
*Pricing and availability are subject to change.- Garage spaces:
- 2
- Property status:
- Move-in Ready
- Size:
- 3,098 sqft
- Stories:
- 3+
- Beds:
- 4
- Baths:
- 3.5
- Fence:
- No Fence
Construction Details
- Builder Name:
- Brock Built
- Completion Date:
- January, 2025
- Year Built:
- 2024
- Roof:
- Composition Roofing, Shingle Roofing
Home Features & Finishes
- Construction Materials:
- Cement
- Cooling:
- Ceiling Fan(s)Central Air
- Flooring:
- Carpet FlooringHardwood Flooring
- Foundation Details:
- Slab
- Garage/Parking:
- Door OpenerGarageRear Entry Garage/ParkingCar Charging Stations
- Home amenities:
- Home Accessibility Features
- Interior Features:
- Ceiling-HighWalk-In ClosetCrown MoldingWalk-In PantrySeparate ShowerDouble Vanity
- Kitchen:
- DishwasherMicrowave OvenOvenDisposalGas CooktopKitchen IslandGas OvenKitchen Range
- Laundry facilities:
- Laundry Facilities On Upper LevelUtility/Laundry Room
- Property amenities:
- Private RooftopBalconyDeckSoaking TubCabinetsElevatorPatioFireplaceYard
- Rooms:
- KitchenLiving RoomOpen Concept Floorplan
- Security system:
- Smoke DetectorCarbon Monoxide Detector

Considering this home?
Our expert will guide your tour, in-person or virtual
Need more information?
Text or call (888) 486-2818
Utility Information
- Heating:
- Electric Heating, Heat Pump, Water Heater, Central Heating
- Utilities:
- Electricity Available, Natural Gas Available, Sewer Available, Water Available
The Gathering – Alpharetta Community Details
Community Amenities
- Dining Nearby
- Park Nearby
- Community Garden
- Sidewalks Available
- Open Greenspace
- Walking, Jogging, Hike Or Bike Trails
- Pocket Park
- Recreational Facilities
- Entertainment
- Shopping Nearby
Neighborhood Details
Alpharetta, Georgia
Fulton County 30009
Schools in Fulton County School District
GreatSchools’ Summary Rating calculation is based on 4 of the school’s themed ratings, including test scores, student/academic progress, college readiness, and equity. This information should only be used as a reference. NewHomesMate is not affiliated with GreatSchools and does not endorse or guarantee this information. Please reach out to schools directly to verify all information and enrollment eligibility. Data provided by GreatSchools.org © 2024
Average Home Price in 30009
Getting Around
3 nearby routes:
3 bus, 0 rail, 0 other
Air Quality
Taxes & HOA
- HOA fee:
- $275/monthly
- HOA fee requirement:
- Mandatory
- HOA fee includes:
- Insurance, Maintenance Grounds, Trash
Estimated Monthly Payment
Recently Added Communities in this Area
Nearby Communities in Alpharetta
New Homes in Nearby Cities
More New Homes in Alpharetta, GA
Listed by Kelby Mayfield, kelbymayfield@brockbuilt.com
New Home Star Georgia, LLC, MLS 7427258
New Home Star Georgia, LLC, MLS 7427258
Listings identified with the FMLS IDX logo come from FMLS and are held by brokerage firms other than the owner of this website. The listing brokerage is identified in any listing details. Information is deemed reliable but is not guaranteed. If you believe any FMLS listing contains material that infringes your copyrighted work please click here to review our DMCA policy and learn how to submit a takedown request. © 2023 First Multiple Listing Service, Inc.
Read MoreLast checked Nov 21, 6:45 pm
