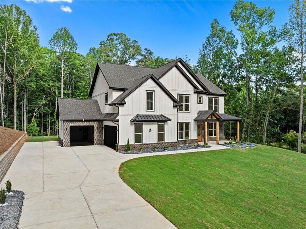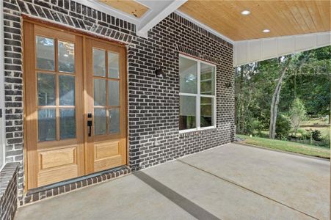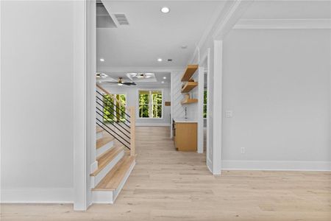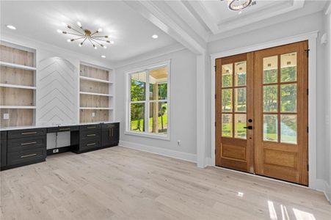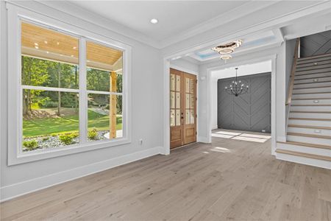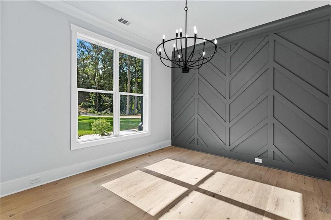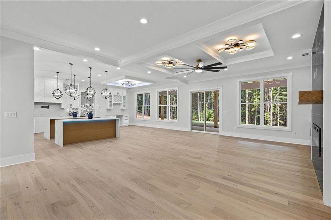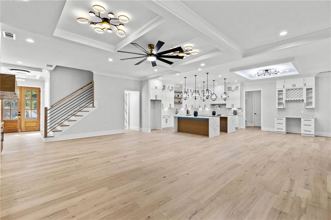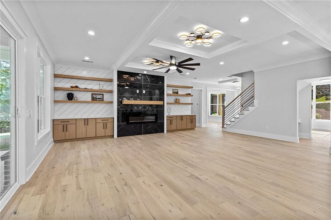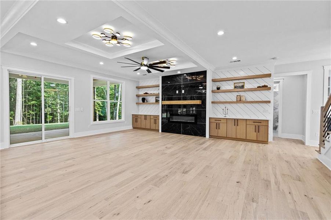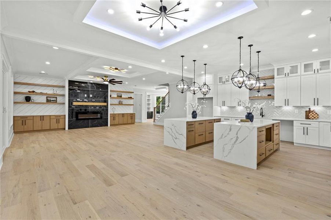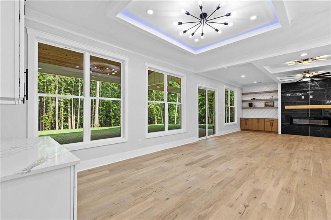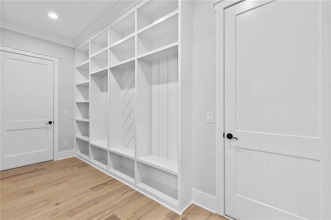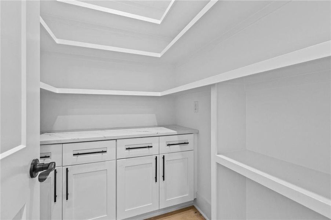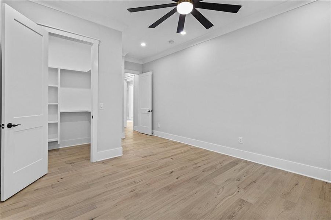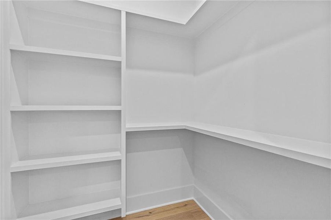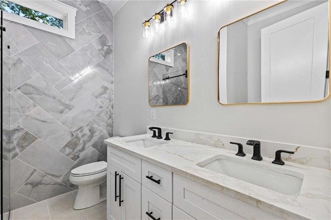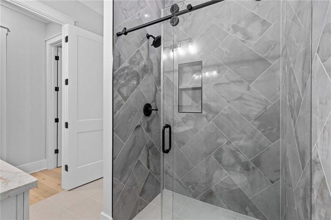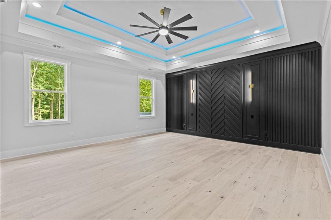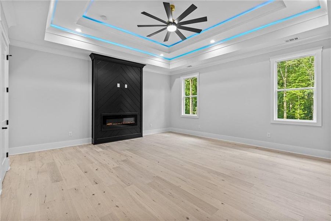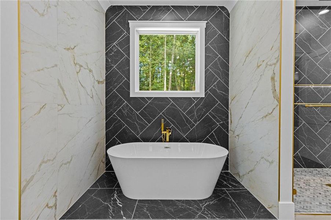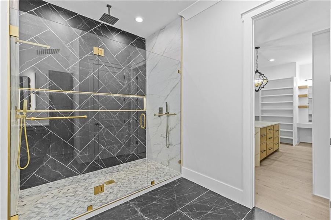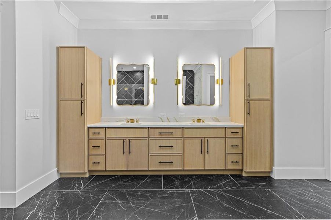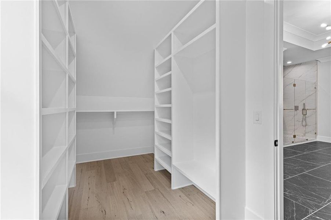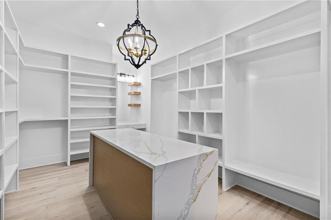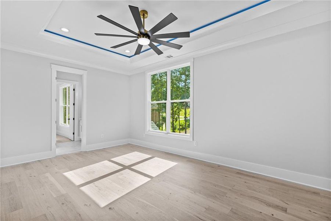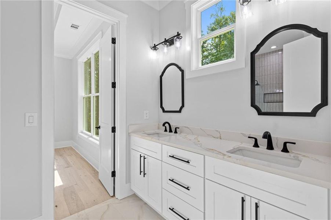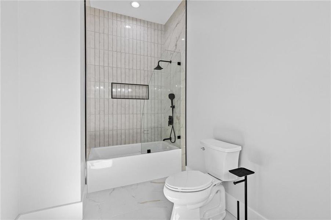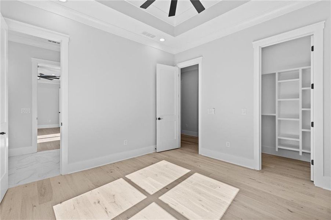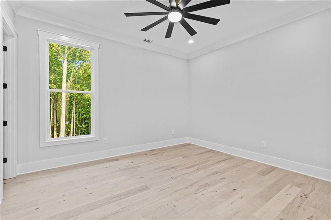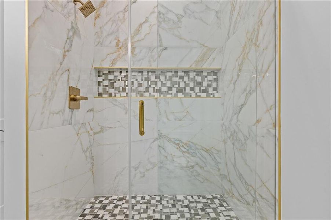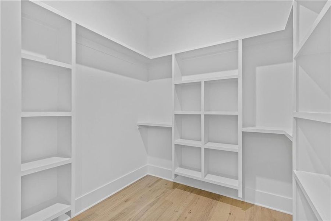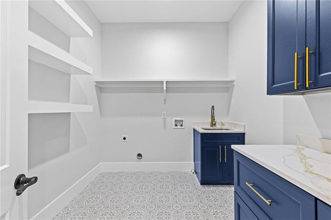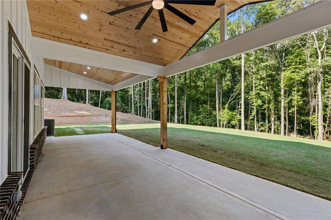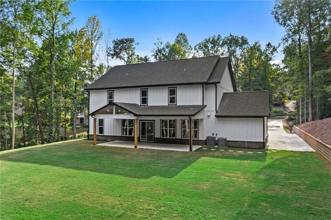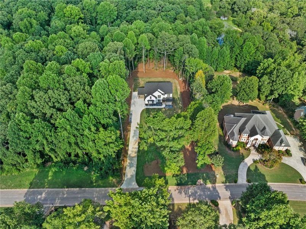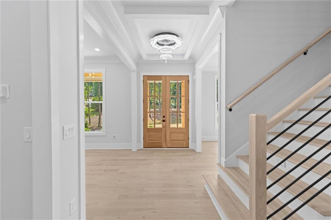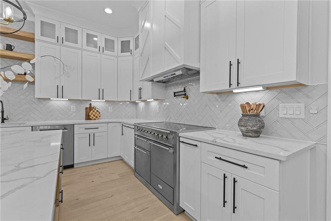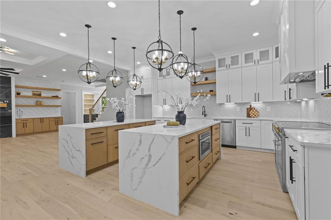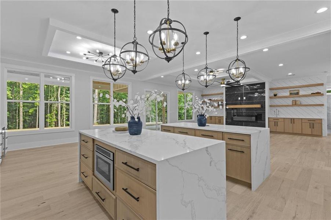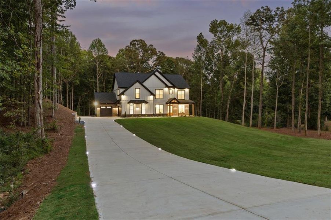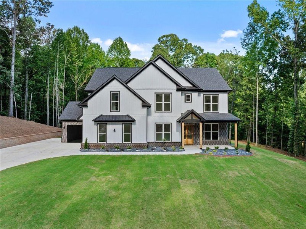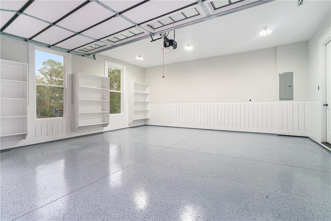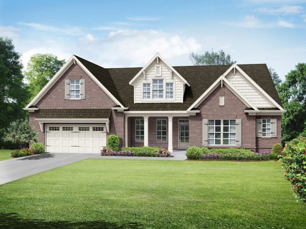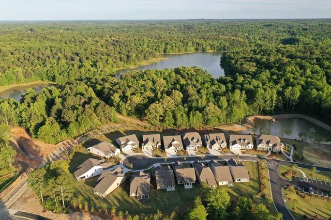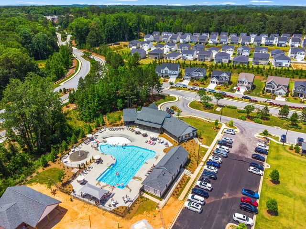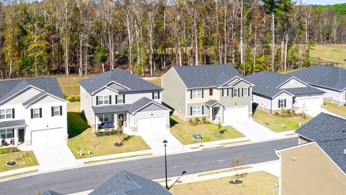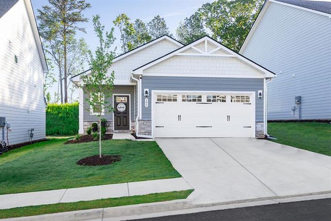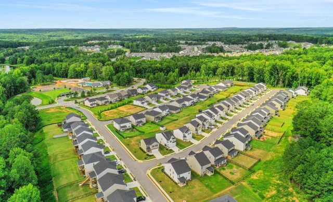Move-in Ready
$1,039,900
1144 Lexington Ridge Road, Hoschton, GA 30548
5 bd · 4 ba · 2 stories · 4,537 sqft
$1,039,900
Home Highlights
Garage
Walk-In Closet
Utility/Laundry Room
Dining Room
Family Room
Porch
Central Air
Dishwasher
Microwave Oven
Composition Roofing
Office/Study
Fireplace
Living Room
Kitchen
Electricity Available
Home Description
!!! New Price Iprovement !!!Stunning Luxurious Home in Prestigious Lexington Ridge Experience the epitome of luxury living in this breathtaking custom-built home, boasting 5 spacious bedrooms and 4 elegant bathrooms, all nestled on 1.4 acres of private, serene surroundings within the esteemed Lexington Ridge neighborhood. Step into an oversized, impeccably designed white kitchen featuring two stunning natural stained waterfall islands, a professional-grade 48" range with a custom-built hood vent, and beautifully tiled backsplashes that seamlessly blend functionality with sophistication. This home captures the essence of modern elegance with gleaming hardwood floors, custom-built-in closets, and expansive his-and-hers master closets complete with an island and makeup desk. Entertain guests in the oversized dining room, or retreat to the sophisticated office outfitted with a built-in bookcase. With exquisite crown molding and stunning accent walls throughout, every corner of this home radiates luxury. The 10-foot ceilings on all floors add to the grand ambiance, while an elegant fireplace in the master suite creates a perfect retreat. Step outside to discover over an acre of lush greenery, carefully serviced by an automatic multi-zone sprinkler system. Enjoy tranquility and outdoor gatherings under the grand covered porch with vaulted ceilings. The expansive backyard provides an ideal setting for a future pool, while the spacious driveway and 3-car garage ensure ample parking for all your guests. Conveniently situated just minutes from fine dining, upscale shopping, I-85, Chateau Elan Winery and Golf Course, and the Northeast Georgia Medical campus in Braselton, this luxurious abode offers both serenity and convenience. Don't miss your chance to own this exceptional home! Welcome to your dream lifestyle!
Home Details
*Pricing and availability are subject to change.- Garage spaces:
- 3
- Property status:
- Move-in Ready
- Lot size (acres):
- 1.40
- Size:
- 4,537 sqft
- Stories:
- 2
- Beds:
- 5
- Baths:
- 4
- Fence:
- No Fence
Construction Details
Home Features & Finishes
- Appliances:
- Sprinkler System
- Construction Materials:
- Cement
- Cooling:
- Central Air
- Flooring:
- Hardwood Flooring
- Foundation Details:
- Slab
- Garage/Parking:
- Door OpenerGarageFront Entry Garage/ParkingRear Entry Garage/Parking
- Home amenities:
- Home Accessibility FeaturesGreen Construction
- Interior Features:
- Ceiling-HighWalk-In ClosetCrown MoldingFoyerBuilt-in BookshelvesTray CeilingWalk-In PantrySeparate ShowerDouble Vanity
- Kitchen:
- DishwasherMicrowave OvenKitchen IslandKitchen Range
- Laundry facilities:
- Laundry Facilities On Upper LevelUtility/Laundry Room
- Lighting:
- Exterior LightingSecurity Lights
- Property amenities:
- BackyardSoaking TubCabinetsElectric FireplaceFireplaceYardPorch
- Rooms:
- Bonus RoomKitchenOffice/StudyDining RoomFamily RoomLiving Room
- Security system:
- Fire Alarm SystemSmoke DetectorCarbon Monoxide Detector

Considering this home?
Our expert will guide your tour, in-person or virtual
Need more information?
Text or call (888) 486-2818
Utility Information
- Heating:
- Electric Heating, Water Heater, Central Heating
- Utilities:
- Electricity Available, Phone Available, Cable Available, Water Available
Community Amenities
- Woods View
Neighborhood Details
Hoschton, Georgia
Barrow County 30548
Schools in Barrow County School District
GreatSchools’ Summary Rating calculation is based on 4 of the school’s themed ratings, including test scores, student/academic progress, college readiness, and equity. This information should only be used as a reference. NewHomesMate is not affiliated with GreatSchools and does not endorse or guarantee this information. Please reach out to schools directly to verify all information and enrollment eligibility. Data provided by GreatSchools.org © 2024
Average Home Price in 30548
Getting Around
Air Quality
Taxes & HOA
- Tax Year:
- 2023
- HOA fee:
- $250/annual
Estimated Monthly Payment
Recently Added Communities in this Area
Nearby Communities in Hoschton
New Homes in Nearby Cities
More New Homes in Hoschton, GA
Listed by Dinu Dariy, dinudariy@yahoo.com
EXP Realty, LLC., MLS 7439984
EXP Realty, LLC., MLS 7439984
Listings identified with the FMLS IDX logo come from FMLS and are held by brokerage firms other than the owner of this website. The listing brokerage is identified in any listing details. Information is deemed reliable but is not guaranteed. If you believe any FMLS listing contains material that infringes your copyrighted work please click here to review our DMCA policy and learn how to submit a takedown request. © 2023 First Multiple Listing Service, Inc.
Read MoreLast checked Nov 21, 12:45 pm
