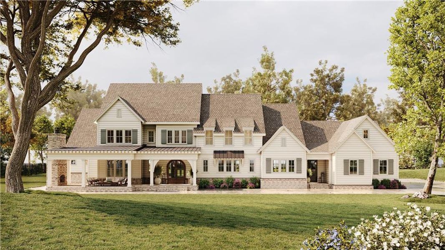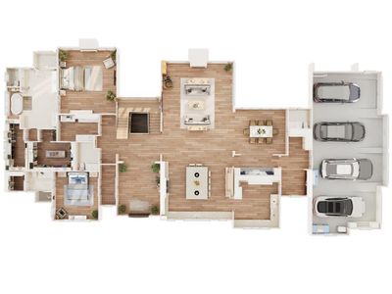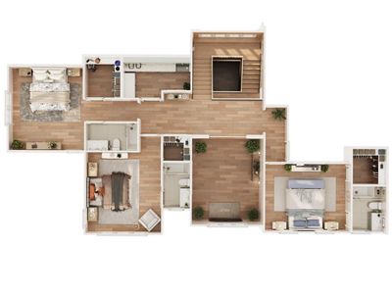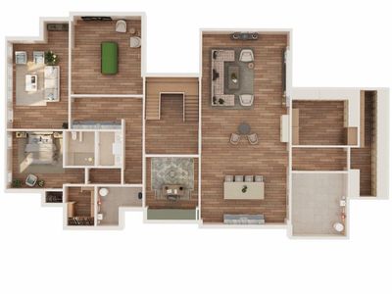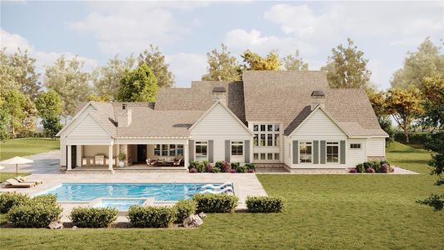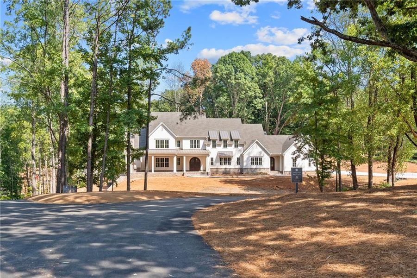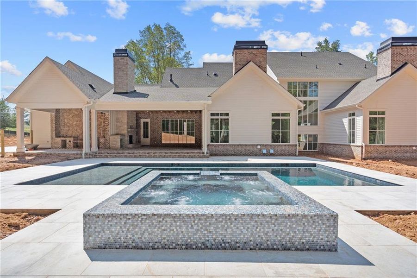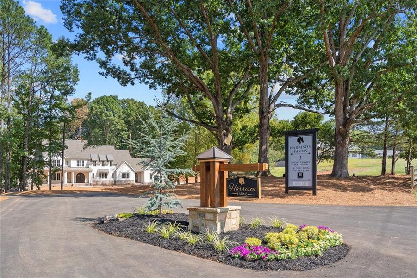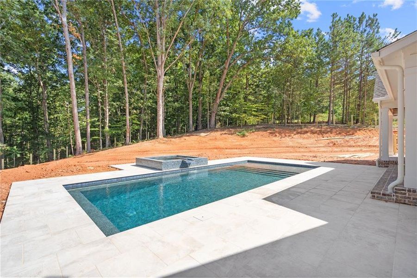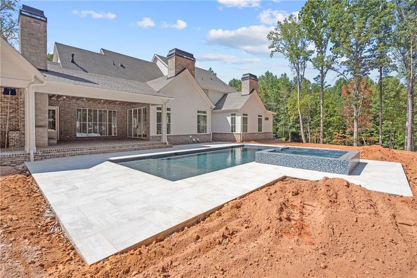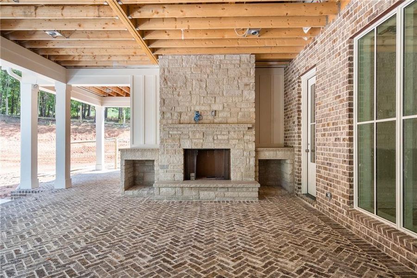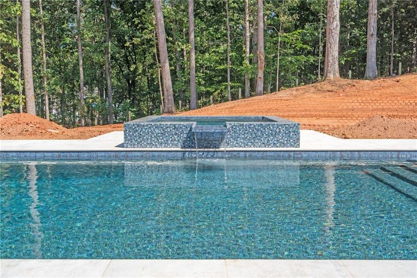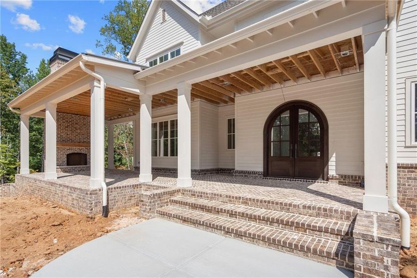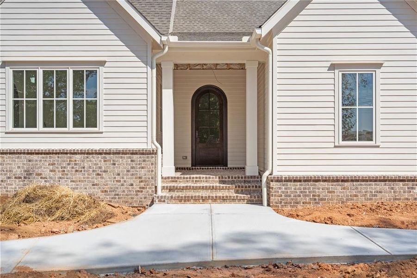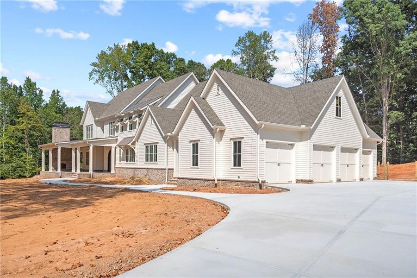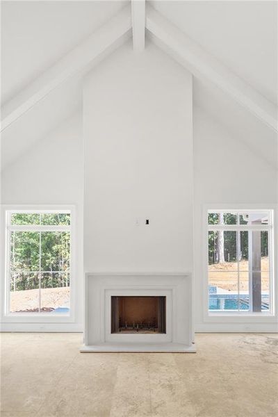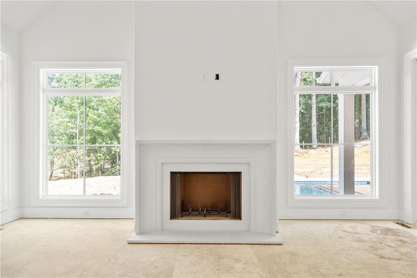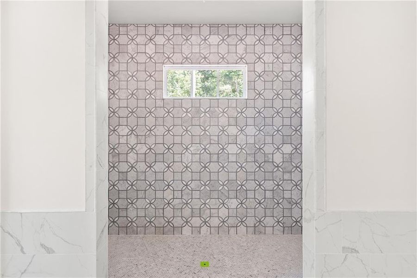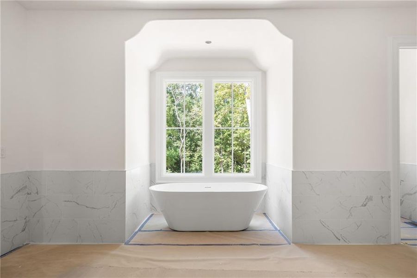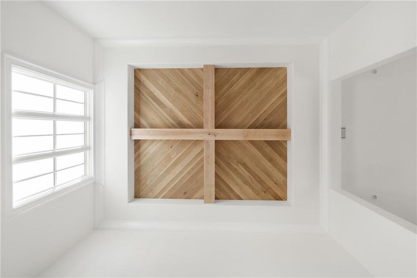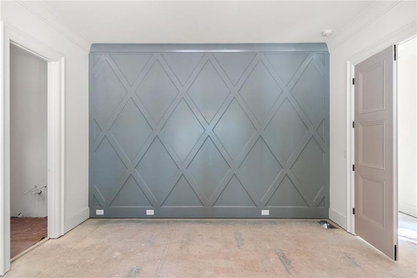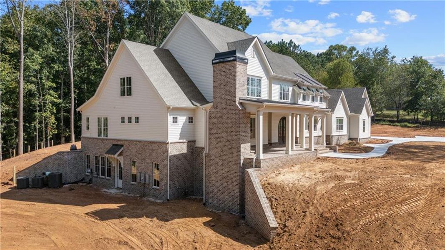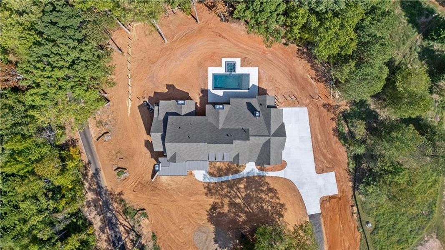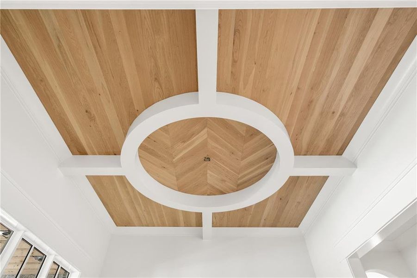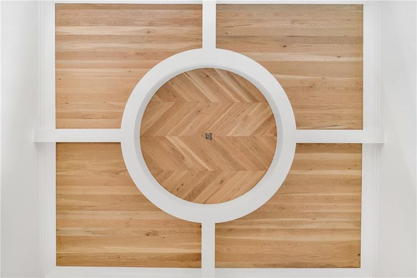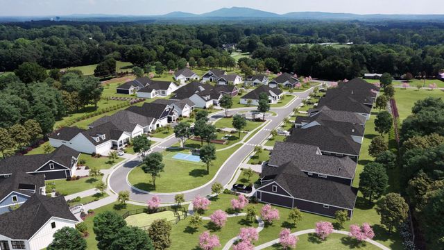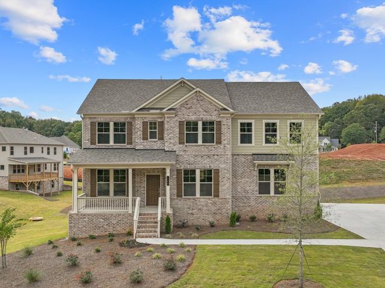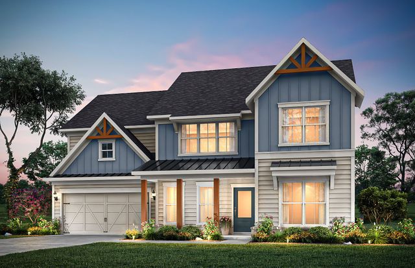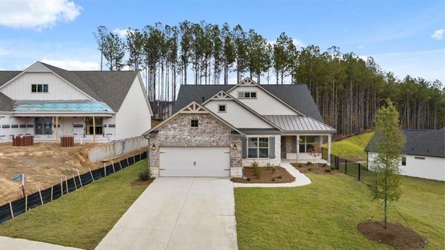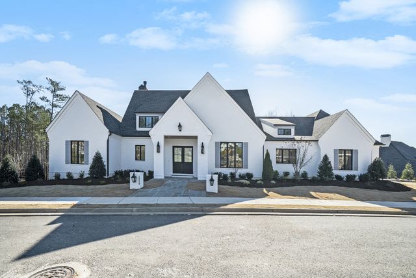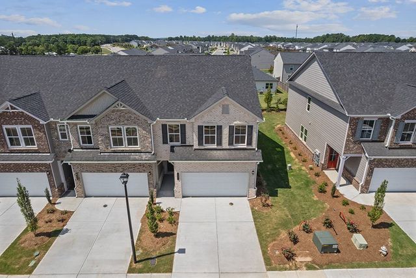Pending/Under Contract
$2,695,000
1080 Wrights Mill Road, Canton, GA 30115
5 bd · 5.5 ba · 2 stories · 5,806 sqft
$2,695,000
Home Highlights
Garage
Walk-In Closet
Primary Bedroom Downstairs
Utility/Laundry Room
Family Room
Porch
Primary Bedroom On Main
Central Air
Dishwasher
Microwave Oven
Tile Flooring
Composition Roofing
Disposal
Fireplace
Kitchen
Home Description
Welcome to this stunning Southern Living style home in Harrison Farms built by Stonecraft Builders. This exceptional home is equipped with high-end finishes and a thoughtful design throughout. The home is located in East Cherokee County in the Creekview High School district and is nestled on a 2 acre private lot that is set to be completed in November 2024. This exquisite property features a primary suite on the main level with a fireplace and vaulted ceiling. The primary bathroom has a large walk in shower featuring a rain head and an oversized soaking tub. The main level boasts a walk-out main design that leads to a private back yard. The covered porch features a limestone fireplace with an outdoor kitchen, pool bath and a luxurious pool with a waterfall spa. The gourmet kitchen and butlers pantry feature a Wolf and SubZero appliance package, custom cabinetry throughout and a large walnut kitchen island with marble countertops. Adjacent to the dining area you will find a bar complete with a wine refrigerator that is ideal for gatherings. This home has thoughtfully designed secondary ensuite bedrooms. On the main level there is a laundry room connecting to the primary suite and an additional laundry room on the second floor. The unfinished terrace level provides many possibilities for your enjoyment.
Home Details
*Pricing and availability are subject to change.- Garage spaces:
- 4
- Property status:
- Pending/Under Contract
- Lot size (acres):
- 2.00
- Size:
- 5,806 sqft
- Stories:
- 2
- Beds:
- 5
- Baths:
- 5.5
Construction Details
Home Features & Finishes
- Cooling:
- Central Air
- Flooring:
- Ceramic FlooringTile FlooringHardwood Flooring
- Foundation Details:
- Slab
- Garage/Parking:
- Door OpenerGarageSide Entry Garage/Parking
- Home amenities:
- InternetGreen Construction
- Interior Features:
- Ceiling-HighWalk-In ClosetPantryTray CeilingWalk-In PantrySeparate Shower
- Kitchen:
- DishwasherMicrowave OvenOvenRefrigeratorDisposalGas CooktopSelf Cleaning OvenKitchen IslandGas OvenKitchen RangeDouble Oven
- Laundry facilities:
- Laundry Facilities On Upper LevelLaundry Facilities On Main LevelUtility/Laundry Room
- Property amenities:
- BasementSpaGas Log FireplaceOutdoor FireplaceBackyardButler's PantrySoaking TubCabinetsFireplacePorch
- Rooms:
- Bonus RoomPrimary Bedroom On MainKitchenFamily RoomOpen Concept FloorplanPrimary Bedroom Downstairs
- Security system:
- Fire Alarm SystemCarbon Monoxide Detector

Considering this home?
Our expert will guide your tour, in-person or virtual
Need more information?
Text or call (888) 486-2818
Utility Information
- Heating:
- Water Heater, Gas Heating
- Utilities:
- Electricity Available, Natural Gas Available, Phone Available, Cable Available, High Speed Internet Access
Community Amenities
- Greenbelt View
Neighborhood Details
Canton, Georgia
Cherokee County 30115
Schools in Cherokee County School District
GreatSchools’ Summary Rating calculation is based on 4 of the school’s themed ratings, including test scores, student/academic progress, college readiness, and equity. This information should only be used as a reference. NewHomesMate is not affiliated with GreatSchools and does not endorse or guarantee this information. Please reach out to schools directly to verify all information and enrollment eligibility. Data provided by GreatSchools.org © 2024
Average Home Price in 30115
Getting Around
Air Quality
Taxes & HOA
- Tax Year:
- 2024
- HOA fee:
- N/A
Estimated Monthly Payment
Recently Added Communities in this Area
Nearby Communities in Canton
New Homes in Nearby Cities
More New Homes in Canton, GA
Listed by Hester Group, listings@matthesterhomes.com
Harry Norman Realtors, MLS 7441994
Harry Norman Realtors, MLS 7441994
Listings identified with the FMLS IDX logo come from FMLS and are held by brokerage firms other than the owner of this website. The listing brokerage is identified in any listing details. Information is deemed reliable but is not guaranteed. If you believe any FMLS listing contains material that infringes your copyrighted work please click here to review our DMCA policy and learn how to submit a takedown request. © 2023 First Multiple Listing Service, Inc.
Read MoreLast checked Nov 21, 12:45 pm
