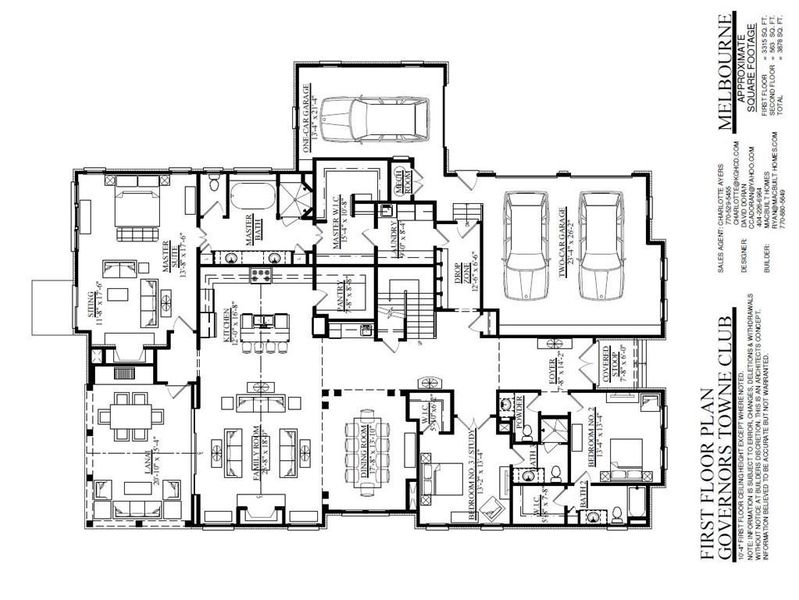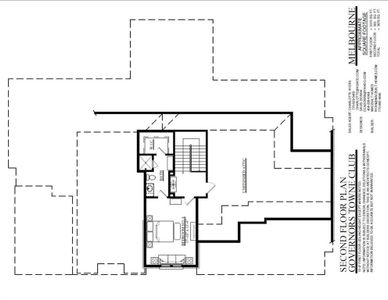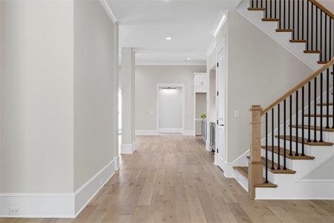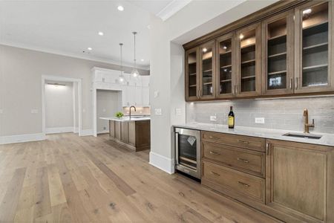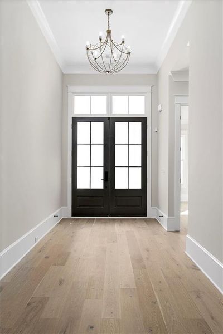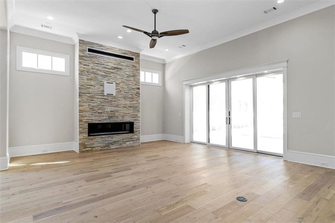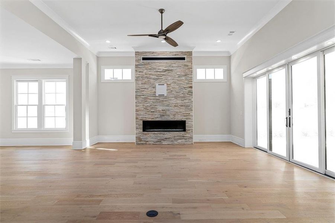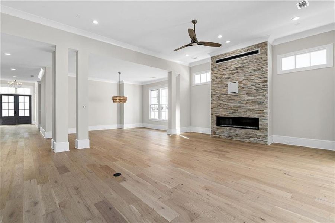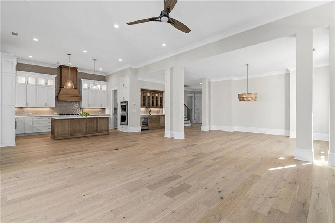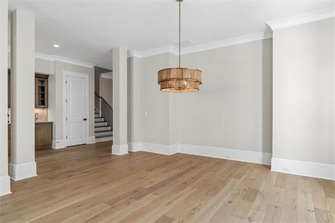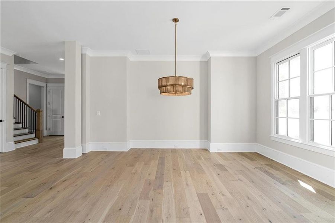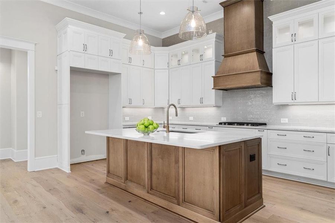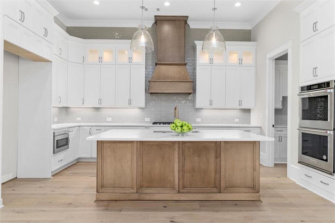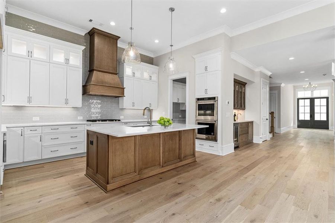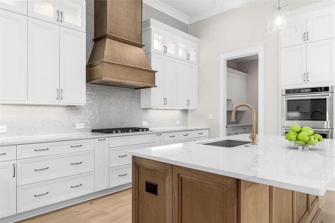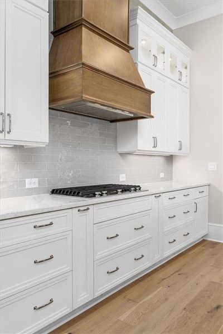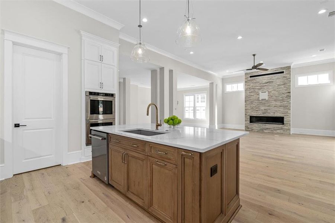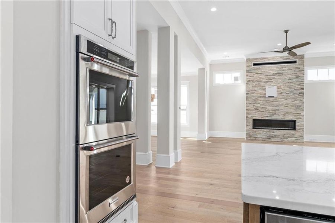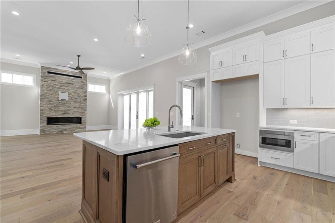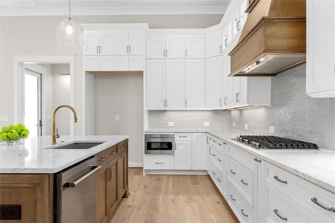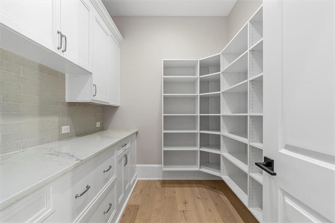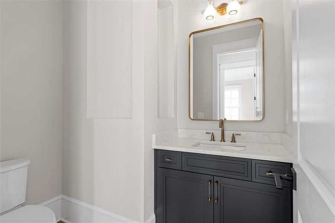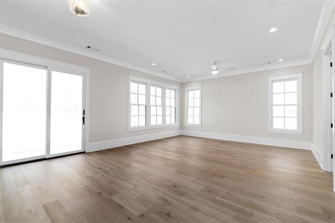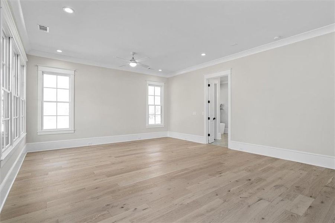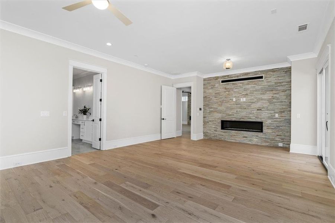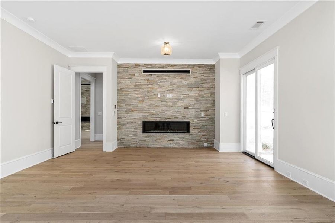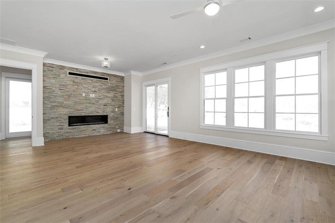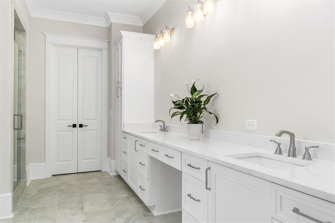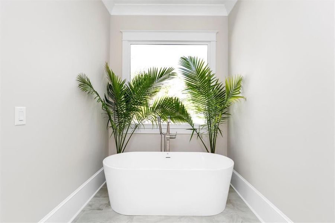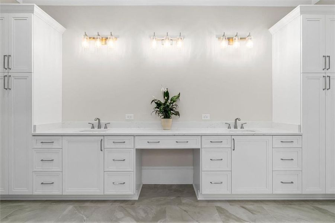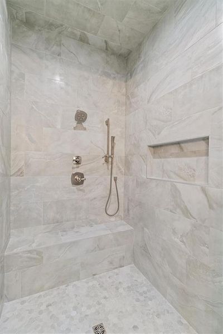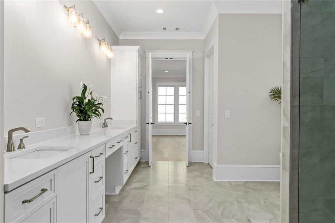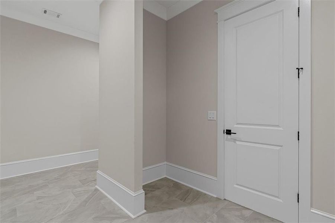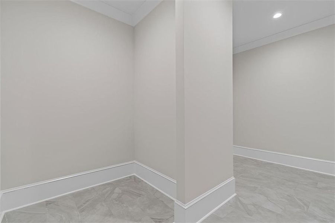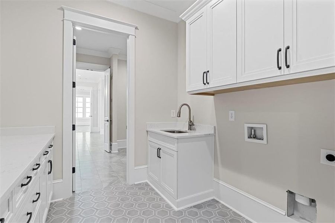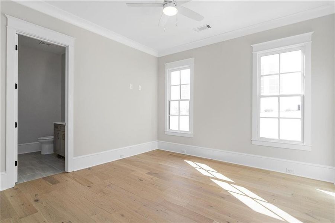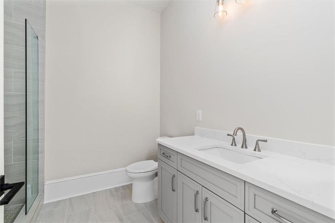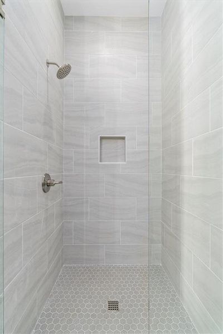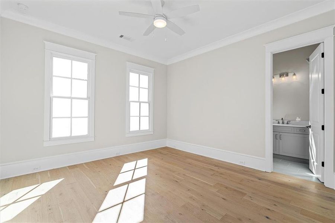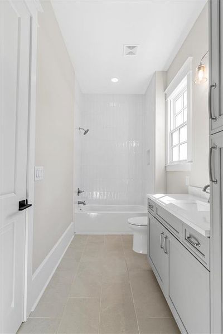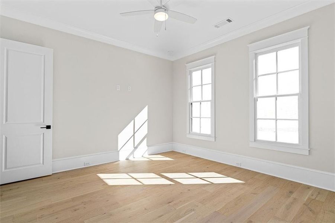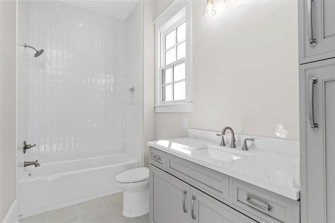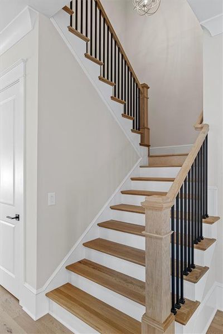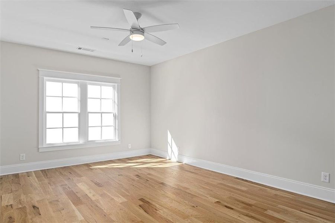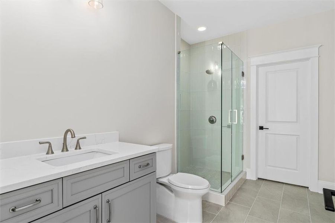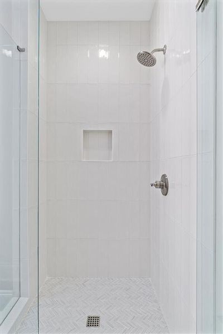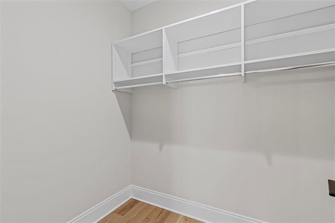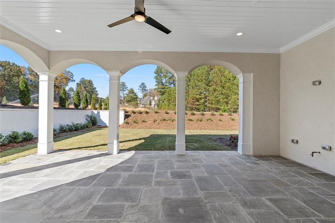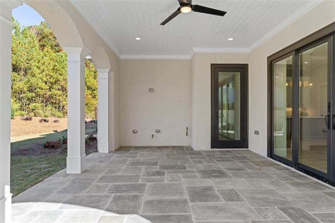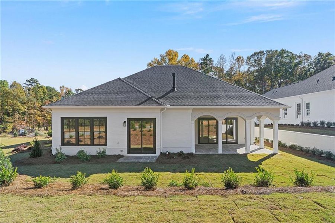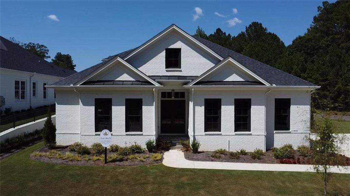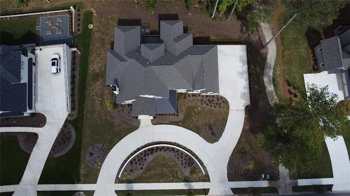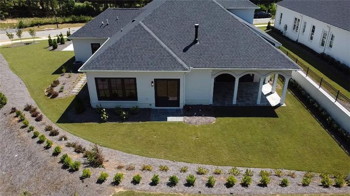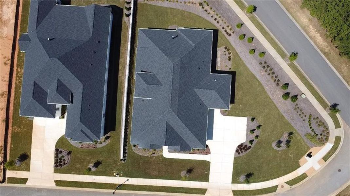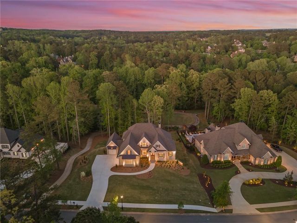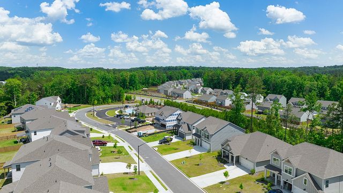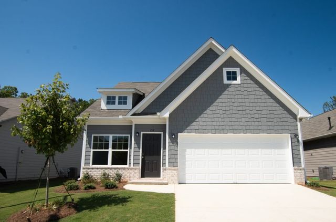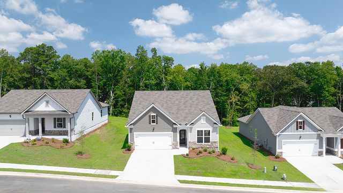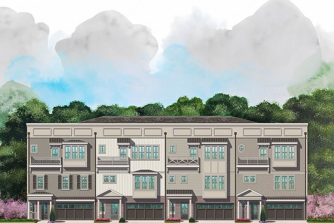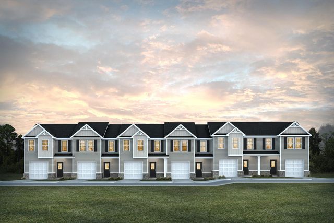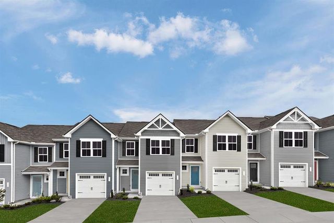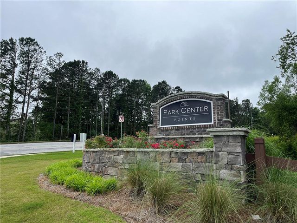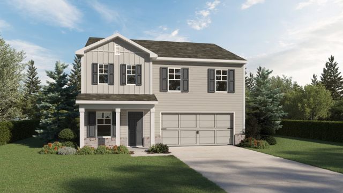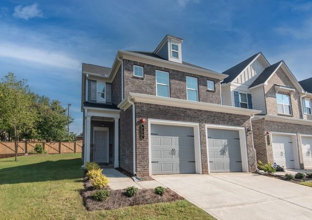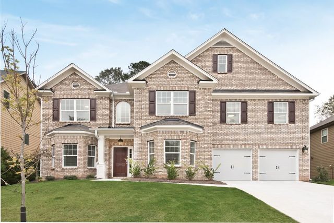Move-in Ready
$1,399,000
123 Candler Loop, Acworth, GA 30101
4 bd · 4.5 ba · 1 story · 3,878 sqft
$1,399,000
Home Highlights
Garage
Attached Garage
Walk-In Closet
Primary Bedroom Downstairs
Utility/Laundry Room
Dining Room
Porch
Patio
Primary Bedroom On Main
Dishwasher
Microwave Oven
Tile Flooring
Composition Roofing
Disposal
Fireplace
Home Description
Designed with today's lifestyle in mind, this home has been well thought out and for those who no longer want the huge home, but still want the style and quality found in the finest homes with special attention taken to details both inside and outside to enhance your enjoyment. Upon entering, you feel the ambiance of elegant yet casual living. From the foyer, the abundant family dining area and great room is in full view sporting a linear fireplace, wet bar and expansive glass sliding doors opening to the covered Lanai. The family room opens to the kitchen which beckons the family chef with large island, state of the art appliances including gas cooktop, double ovens, refrigerator and a walk-in pantry. The family will enjoy family dinners or entertaining friends in the large family size dining area. The Lanai is perfect for entertaining with built-in grill and ample room for dining or just lounging and enjoying a cocktail, early morning coffee or lazy afternoons reading a good book. The primary retreat features a large bedroom with linear fireplace and luxury bath, large custom closet, shower with full body spray and soaking tub. There are two en suites on the main and another on the upper level, one could be used for flex space. Other attractions include a mud room and laundry room with sink that conveniently opens to the primary bath. Plus a three car, side entry garage. Call for an appointment today to preview this home. You will like what you see!!! The price includes the mandatory $30,000 Governors Towne Club, Inc. Initiation Fee
Home Details
*Pricing and availability are subject to change.- Garage spaces:
- 3
- Property status:
- Move-in Ready
- Lot size (acres):
- 0.48
- Size:
- 3,878 sqft
- Stories:
- 1
- Beds:
- 4
- Baths:
- 4.5
- Fence:
- No Fence
Construction Details
Home Features & Finishes
- Appliances:
- Sprinkler System
- Construction Materials:
- Wood FrameBrick
- Cooling:
- Ceiling Fan(s)
- Flooring:
- Ceramic FlooringTile FlooringHardwood Flooring
- Foundation Details:
- Slab
- Garage/Parking:
- Door OpenerGarageSide Entry Garage/ParkingAttached Garage
- Home amenities:
- InternetGreen Construction
- Interior Features:
- Ceiling-HighWalk-In ClosetCrown MoldingFoyerWet BarWalk-In PantrySeparate ShowerDouble Vanity
- Kitchen:
- DishwasherMicrowave OvenOvenRefrigeratorDisposalGas CooktopSelf Cleaning OvenKitchen IslandDouble Oven
- Laundry facilities:
- Laundry Facilities On Main LevelUtility/Laundry Room
- Lighting:
- Exterior LightingLightingSecurity Lights
- Property amenities:
- BarSoaking TubCabinetsPatioFireplacePorch
- Rooms:
- Primary Bedroom On MainKitchenDining RoomOpen Concept FloorplanPrimary Bedroom Downstairs
- Security system:
- Fire Alarm System

Considering this home?
Our expert will guide your tour, in-person or virtual
Need more information?
Text or call (888) 486-2818
Utility Information
- Heating:
- Heat Pump, Zoned Heating, Water Heater, Central Heating
- Utilities:
- Electricity Available, Natural Gas Available, Underground Utilities, Phone Available, HVAC, Cable Available, Sewer Available, Water Available, High Speed Internet Access
Community Amenities
- Playground
- Fitness Center/Exercise Area
- Club House
- Tennis Courts
- Gated Community
- Community Pool
- Spa Zone
- Community Hot Tub
- Pickleball Court
Neighborhood Details
Acworth, Georgia
Paulding County 30101
Schools in Paulding County School District
GreatSchools’ Summary Rating calculation is based on 4 of the school’s themed ratings, including test scores, student/academic progress, college readiness, and equity. This information should only be used as a reference. NewHomesMate is not affiliated with GreatSchools and does not endorse or guarantee this information. Please reach out to schools directly to verify all information and enrollment eligibility. Data provided by GreatSchools.org © 2024
Average Home Price in 30101
Getting Around
Air Quality
Taxes & HOA
- Tax Year:
- 2023
- HOA fee:
- $3,200/annual
- HOA fee includes:
- Security, Trash
Estimated Monthly Payment
Recently Added Communities in this Area
Nearby Communities in Acworth
New Homes in Nearby Cities
More New Homes in Acworth, GA
Listed by Charlotte S Ayers, charlotte@kghco.com
Kenneth G. Horton Realty, Inc., MLS 7442796
Kenneth G. Horton Realty, Inc., MLS 7442796
Listings identified with the FMLS IDX logo come from FMLS and are held by brokerage firms other than the owner of this website. The listing brokerage is identified in any listing details. Information is deemed reliable but is not guaranteed. If you believe any FMLS listing contains material that infringes your copyrighted work please click here to review our DMCA policy and learn how to submit a takedown request. © 2023 First Multiple Listing Service, Inc.
Read MoreLast checked Nov 21, 6:45 pm
