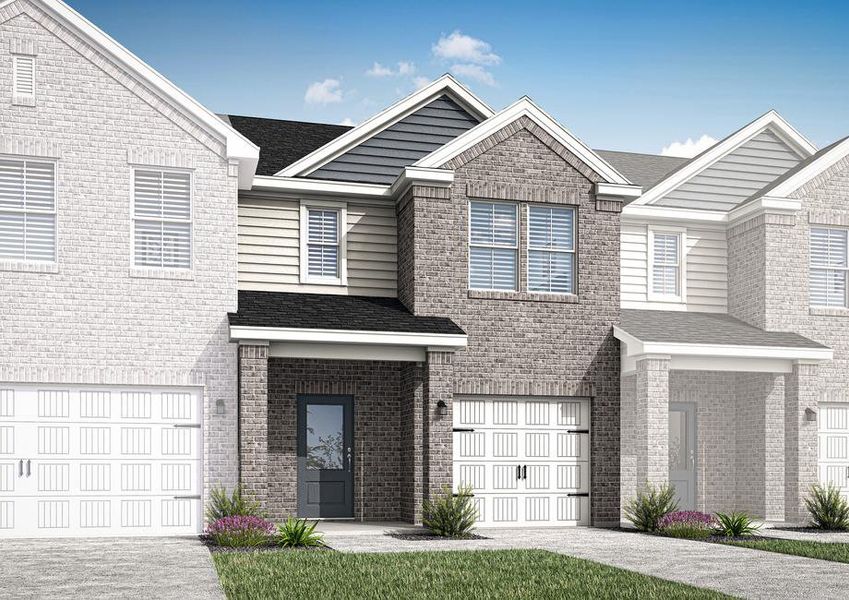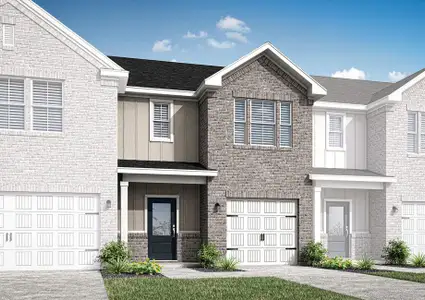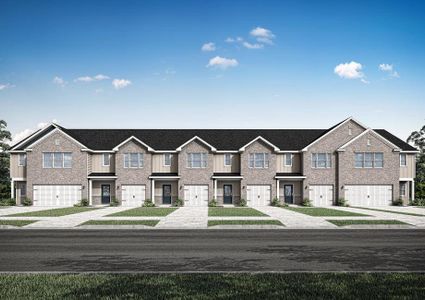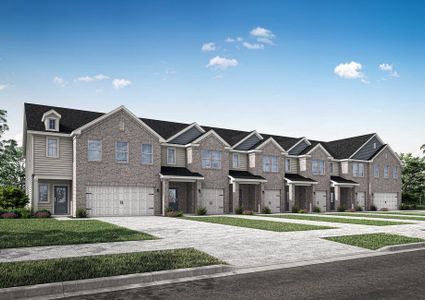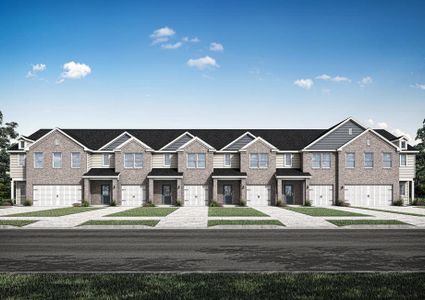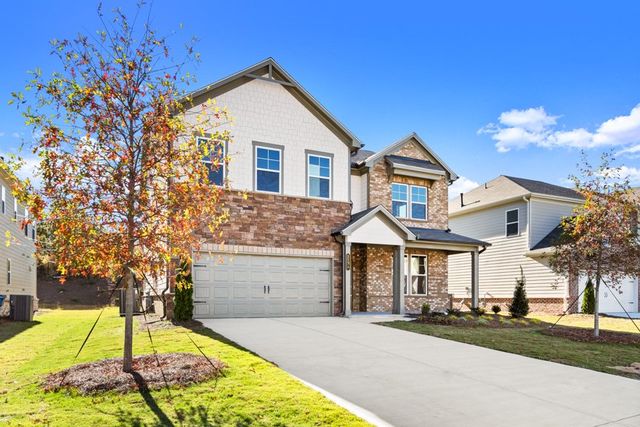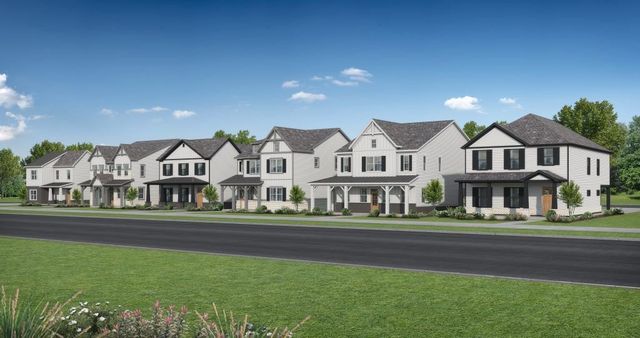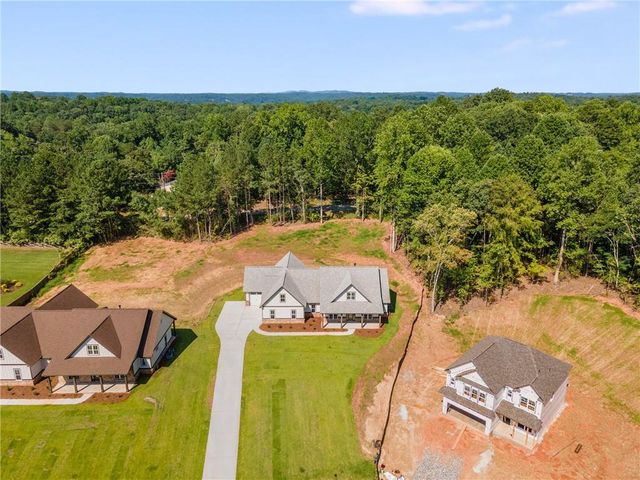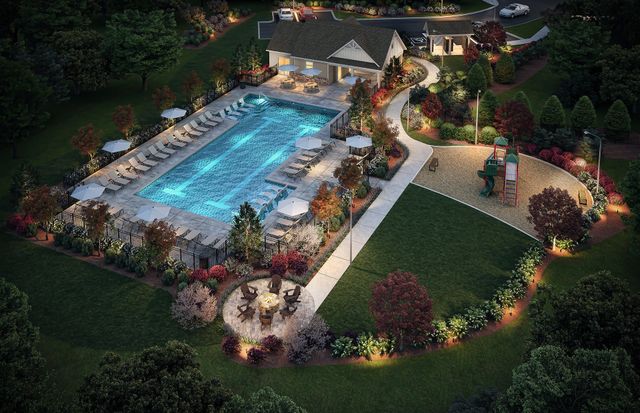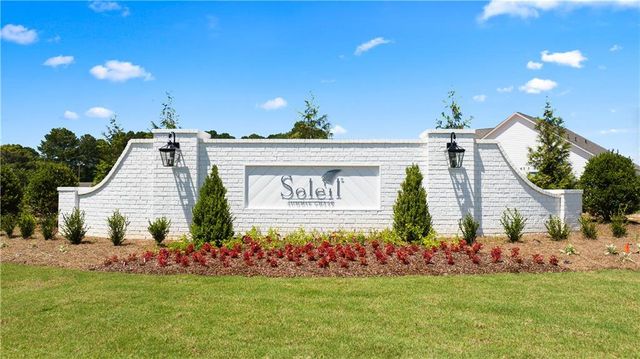Floor Plan
Reduced prices
from $317,900
Hawthorne, 3925 Oakwood Terrace Court, Oakwood, GA 30566
3 bd · 2.5 ba · 2 stories · 1,740 sqft
Reduced prices
from $317,900
Home Highlights
Garage
Attached Garage
Walk-In Closet
Utility/Laundry Room
Dining Room
Family Room
Porch
Kitchen
Primary Bedroom Upstairs
Playground
Plan Description
The Hawthorne by LGI Homes is a quaint two-story 3-bedroom, 2.5-bathroom floor plan with a 2-car garage that includes high-value upgrades you will have to see to believe. From the gorgeous granite countertops to the open-concept entertainment space, homeowners will love the cozy Hawthorne. Floor Plan Features:
- 3 bedrooms/2.5 bathrooms
- Bright, open-concept entertainment area
- Sprawling granite countertops
- Chef-ready kitchen
- Stainless steel Whirlpool® appliances
- Spacious master retreat
- Walk-in closets Storage, Storage and more Storage One of the most sought-after features of the Hawthorne is plenty of storage areas located throughout the home! The master bedroom boasts two walk-in closets, perfect for storing clothes, shoes, and more. Additionally, each of the additional bedrooms come equipped with its own walk-in closet. With two closets in the loft area and spacious pantry in the kitchen, you will never run out of space in the Hawthorne! Upstairs Laundry Room In addition to the incredible master suite, walk-in closets and two secondary bedrooms, what makes the second floor of this home so special is the upstairs laundry room. The days of lugging the laundry up and down the stairs are no more! Easily wash, dry and fold your clothes all upstairs near or end your bedroom. The chore of doing laundry becomes a breeze in the Hawthorne. All-Inclusive Upgrades The Hawthorne is outfitted with the coveted LGI Homes’ CompleteHome™ package that gives you incredible upgrades at no additional cost. The package includes a Wi-Fi-enabled garage opener, USB outlet in the kitchen, sprawling granite countertops, a suite of Whirlpool® stainless steel appliances, and much more!
Plan Details
*Pricing and availability are subject to change.- Name:
- Hawthorne
- Garage spaces:
- 1
- Property status:
- Floor Plan
- Size:
- 1,740 sqft
- Stories:
- 2
- Beds:
- 3
- Baths:
- 2.5
Construction Details
- Builder Name:
- LGI Homes
Home Features & Finishes
- Garage/Parking:
- GarageAttached Garage
- Interior Features:
- Walk-In Closet
- Kitchen:
- Stainless Steel AppliancesKitchen Countertop
- Laundry facilities:
- Utility/Laundry Room
- Property amenities:
- Porch
- Rooms:
- KitchenRetreat AreaDining RoomFamily RoomOpen Concept FloorplanPrimary Bedroom Upstairs

Considering this home?
Our expert will guide your tour, in-person or virtual
Need more information?
Text or call (888) 486-2818
Oakwood Terrace Community Details
Community Amenities
- Grill Area
- Playground
- Lake Access
- BBQ Area
- Picnic Area
- Pavilion
Neighborhood Details
Oakwood, Georgia
Hall County 30566
Schools in Hall County School District
GreatSchools’ Summary Rating calculation is based on 4 of the school’s themed ratings, including test scores, student/academic progress, college readiness, and equity. This information should only be used as a reference. NewHomesMate is not affiliated with GreatSchools and does not endorse or guarantee this information. Please reach out to schools directly to verify all information and enrollment eligibility. Data provided by GreatSchools.org © 2024
Average Home Price in 30566
Getting Around
Air Quality
Taxes & HOA
- HOA fee:
- N/A
