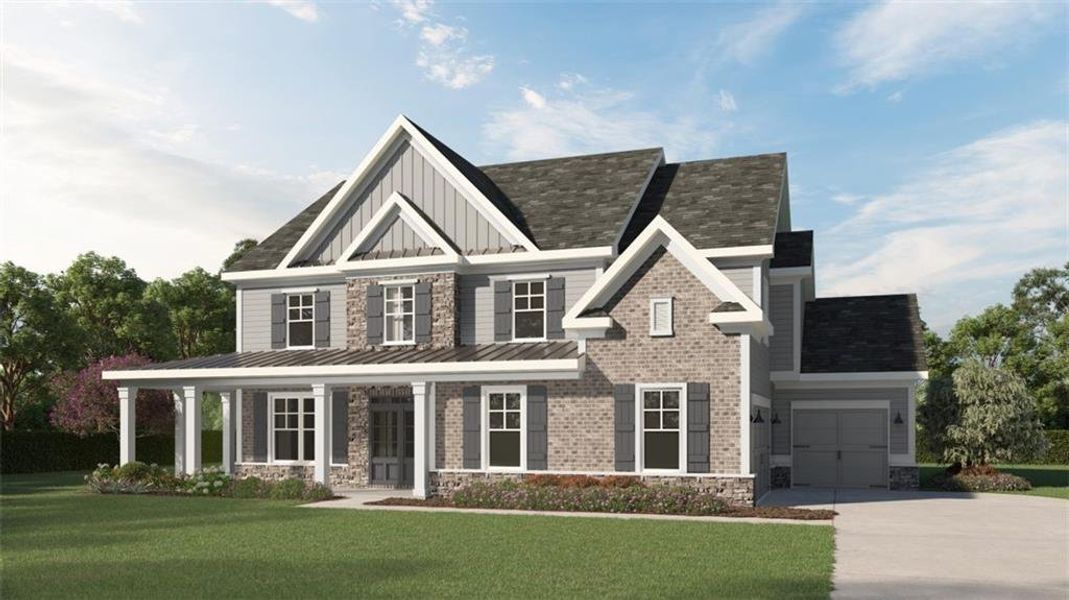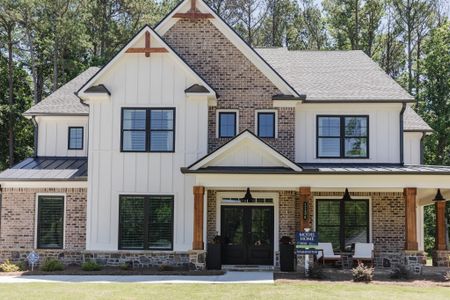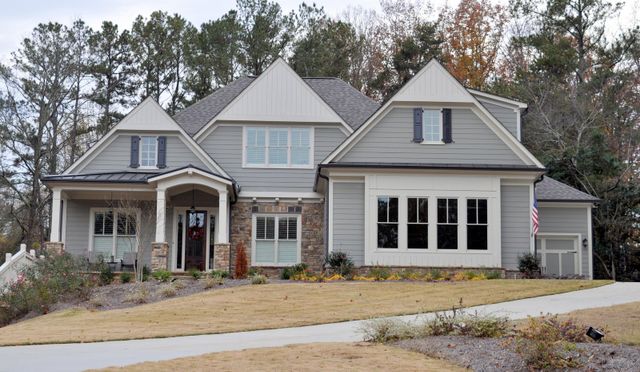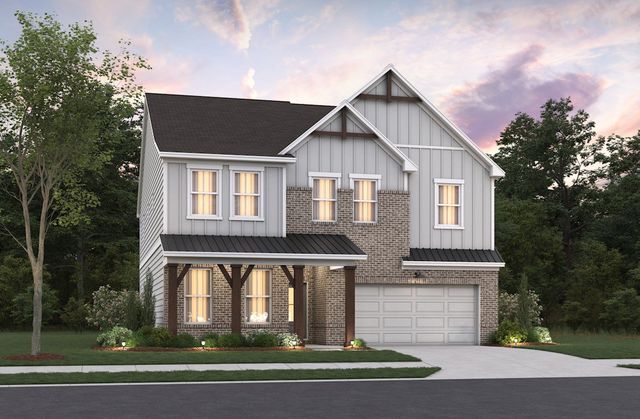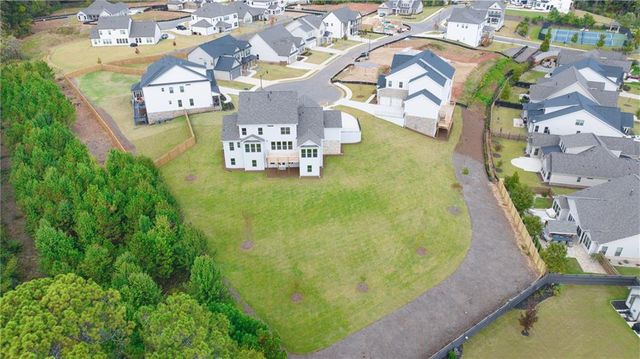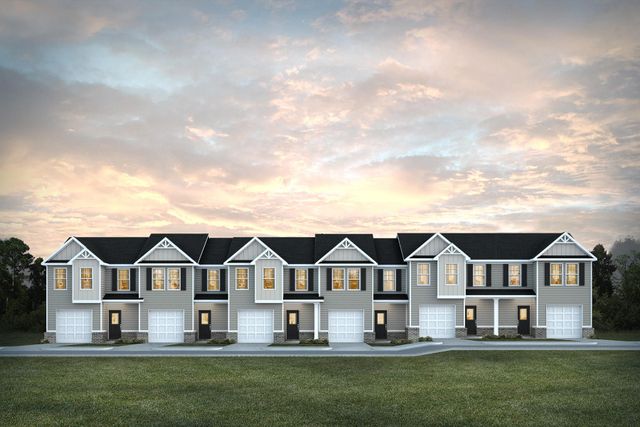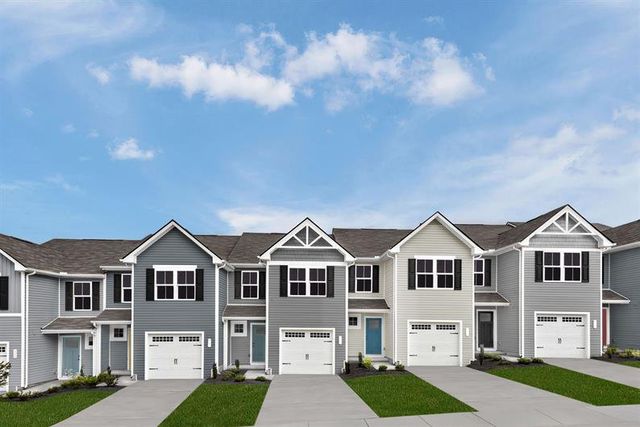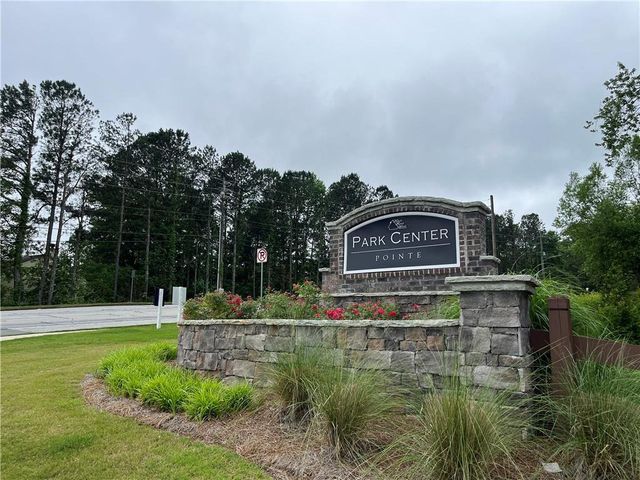Move-in Ready
Flex cash
$963,248
1065 Low Water Crossing, Acworth, GA 30101
Franklin II Plan
5 bd · 4.5 ba · 2 stories · 3,474 sqft
Flex cash
$963,248
Home Highlights
Garage
Attached Garage
Walk-In Closet
Utility/Laundry Room
Dining Room
Family Room
Carpet Flooring
Central Air
Dishwasher
Microwave Oven
Tile Flooring
Disposal
Fireplace
Kitchen
Electricity Available
Home Description
Presale -Save Your Way with Kerley Family Homes. Get up to $20K in Savings that can be applied towards Closing costs, permanent or temporary rate buydowns, and/or Design Options. Our current preferred lenders offer multiple programs as well as Downpayment Assistance and promotions that can help you skip your 1st 3 mortgage payments. Conditions apply. Reach out to a member of our sales team to learn more. Lot 18 The Franklin II AA floor plan by Kerley Family Homes. Be welcomed home by the wrap-around front porch. The tranquil Living Room is a perfect place to spend a quiet Sunday afternoon. Family Room with coffered ceiling details and a raised hearth fireplace. Very spacious chef's Kitchen with walk-in Pantry, island, lots of counter space, double oven, and cooktop. Then enter the Dining Room with a coffered ceiling and large windows. Upstairs 4 large bedrooms and your dream Owners Suite: trey ceiling, separate vanities, and his and hers closets. All with modern finishes. We include with each home a Builder's Warranty and the installation of the in-wall Pestban system. Some pictures may be of a finished home with the same floor plan and not of this actual home. Model hours are Tuesday – Saturday: 11am-6pm & Sunday- Monday; 1pm-6pm.
Home Details
*Pricing and availability are subject to change.- Garage spaces:
- 3
- Property status:
- Move-in Ready
- Lot size (acres):
- 0.50
- Size:
- 3,474 sqft
- Stories:
- 2
- Beds:
- 5
- Baths:
- 4.5
- Fence:
- No Fence
Construction Details
- Builder Name:
- Kerley Family Homes
- Year Built:
- 2024
- Roof:
- Metal Roofing
Home Features & Finishes
- Construction Materials:
- Stone
- Cooling:
- Ceiling Fan(s)Central Air
- Flooring:
- Ceramic FlooringConcrete FlooringCarpet FlooringTile FlooringHardwood Flooring
- Foundation Details:
- Concrete Perimeter
- Garage/Parking:
- GarageAttached Garage
- Home amenities:
- Green Construction
- Interior Features:
- Ceiling-HighWalk-In ClosetCrown MoldingTray CeilingWalk-In PantrySeparate Shower
- Kitchen:
- DishwasherMicrowave OvenOvenDisposalGas CooktopSelf Cleaning OvenKitchen IslandGas OvenKitchen RangeDouble Oven
- Laundry facilities:
- Laundry Facilities In HallLaundry Facilities On Upper LevelUtility/Laundry Room
- Property amenities:
- BasementBarDeckGas Log FireplaceSoaking TubCabinetsFireplaceYard
- Rooms:
- AtticKitchenDining RoomFamily Room

Considering this home?
Our expert will guide your tour, in-person or virtual
Need more information?
Text or call (888) 486-2818
Utility Information
- Heating:
- Water Heater, Central Heating, Gas Heating
- Utilities:
- Electricity Available, Natural Gas Available, Sewer Available
Ford Landing Community Details
Community Amenities
- Dining Nearby
- Park Nearby
- Entertainment
- Shopping Nearby
Neighborhood Details
Acworth, Georgia
Cobb County 30101
Schools in Cobb County School District
GreatSchools’ Summary Rating calculation is based on 4 of the school’s themed ratings, including test scores, student/academic progress, college readiness, and equity. This information should only be used as a reference. NewHomesMate is not affiliated with GreatSchools and does not endorse or guarantee this information. Please reach out to schools directly to verify all information and enrollment eligibility. Data provided by GreatSchools.org © 2024
Average Home Price in 30101
Getting Around
Air Quality
Taxes & HOA
- HOA fee:
- $425/annual
- HOA fee requirement:
- Mandatory
- HOA fee includes:
- Maintenance Grounds
Estimated Monthly Payment
Recently Added Communities in this Area
Nearby Communities in Acworth
New Homes in Nearby Cities
More New Homes in Acworth, GA
Listed by Colleen Van Vliet, cvanvliet@kfhrealty.com
KFH Realty, LLC., MLS 7441611
KFH Realty, LLC., MLS 7441611
Listings identified with the FMLS IDX logo come from FMLS and are held by brokerage firms other than the owner of this website. The listing brokerage is identified in any listing details. Information is deemed reliable but is not guaranteed. If you believe any FMLS listing contains material that infringes your copyrighted work please click here to review our DMCA policy and learn how to submit a takedown request. © 2023 First Multiple Listing Service, Inc.
Read MoreLast checked Nov 21, 12:45 pm
