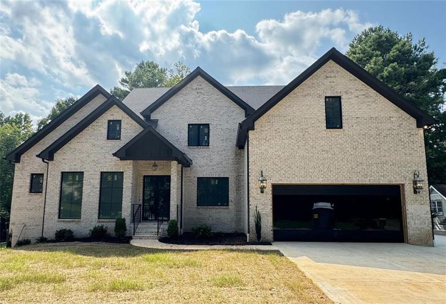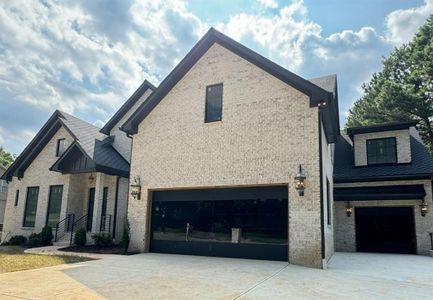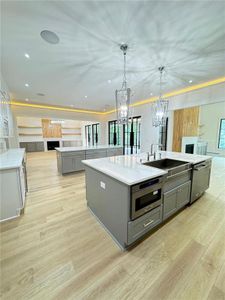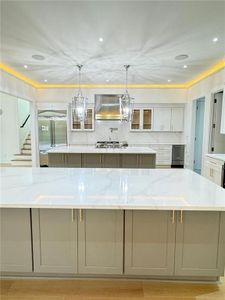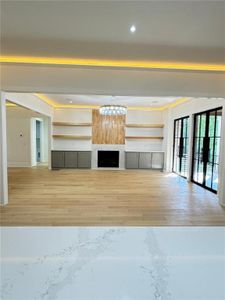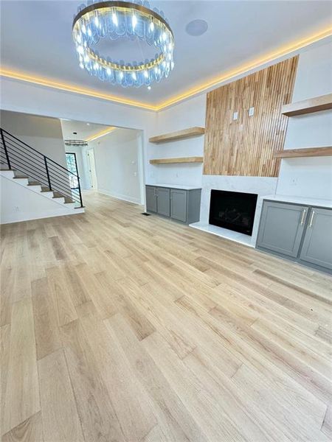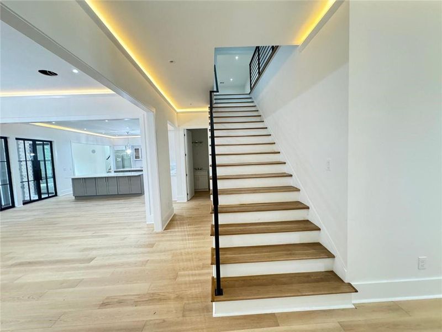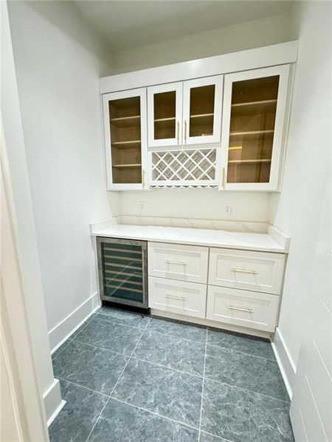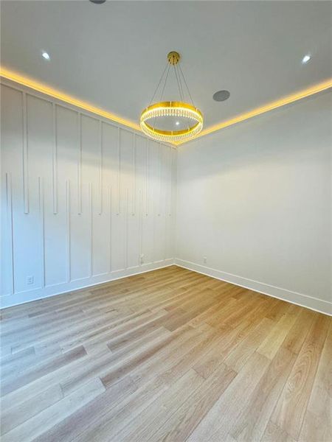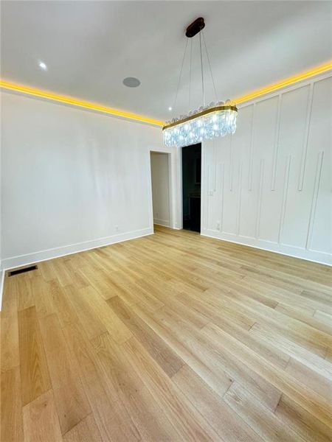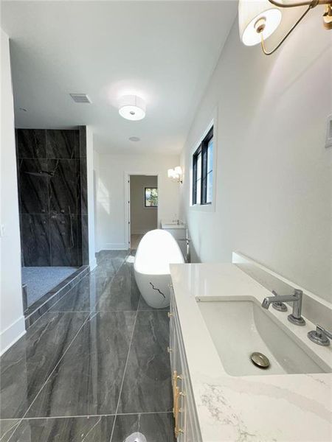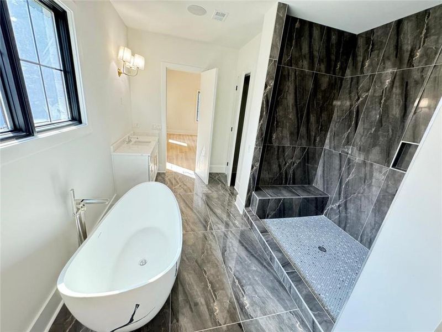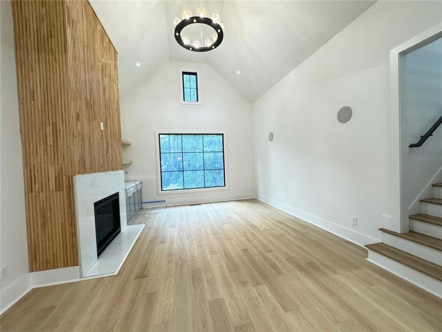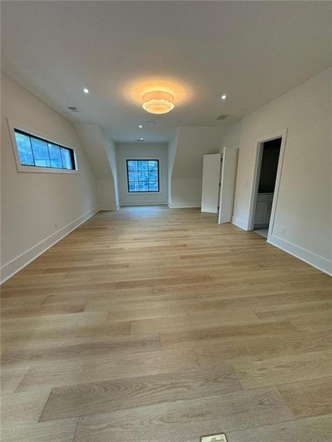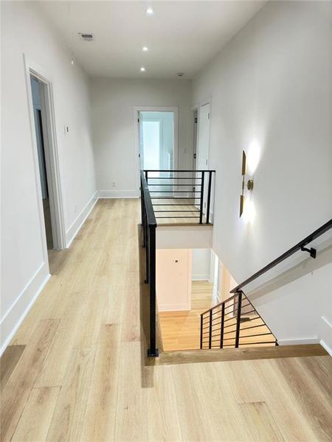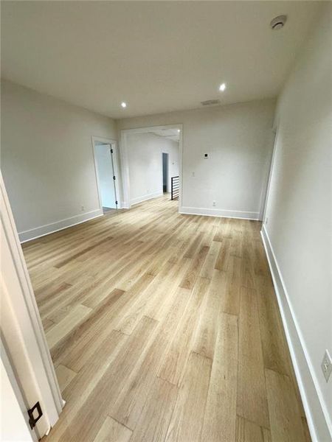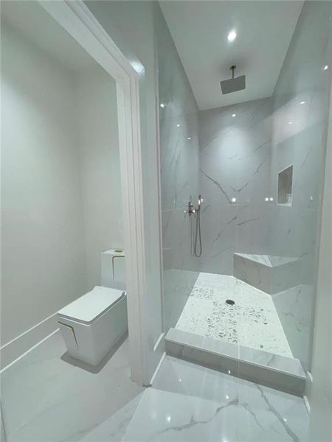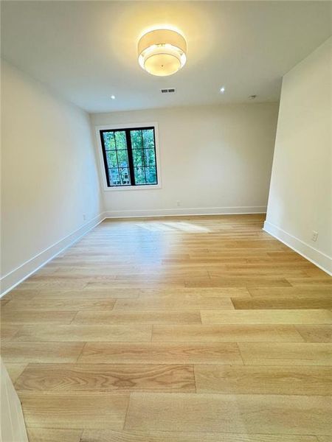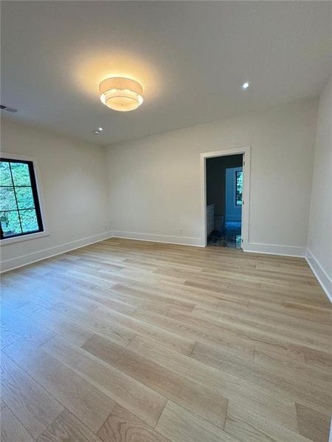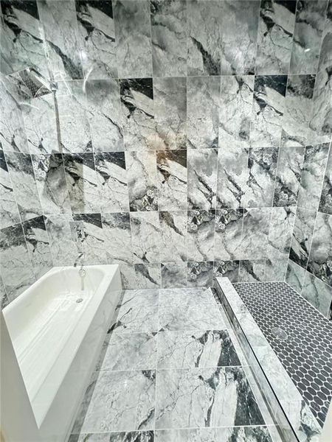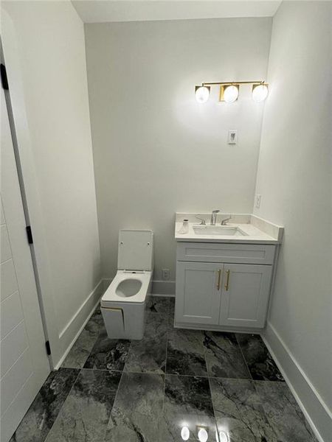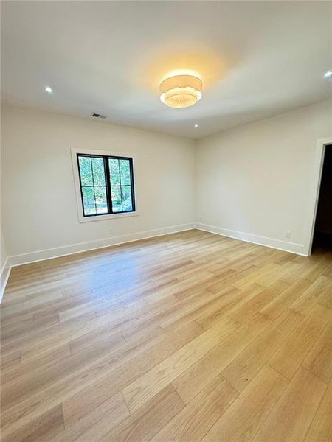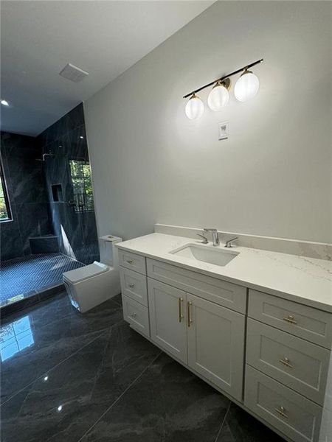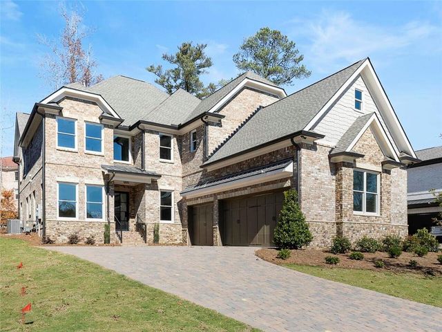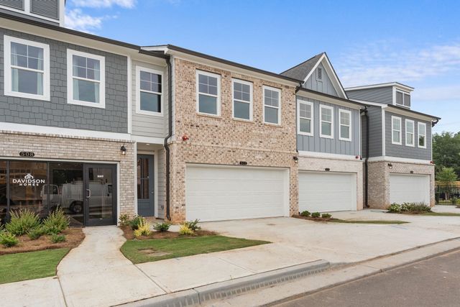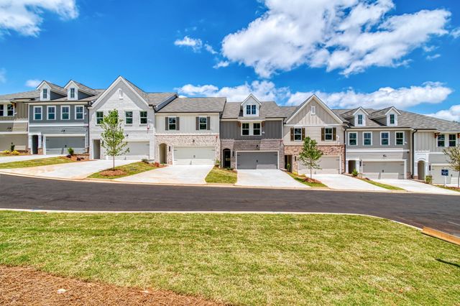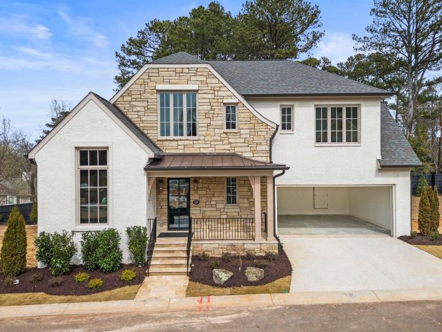Move-in Ready
$2,379,999
3562 Clubland Drive, Marietta, GA 30068
5 bd · 5.5 ba · 2 stories · 5,725 sqft
$2,379,999
Home Highlights
Garage
Primary Bedroom Downstairs
Utility/Laundry Room
Family Room
Porch
Primary Bedroom On Main
Central Air
Dishwasher
Microwave Oven
Tile Flooring
Disposal
Fireplace
Living Room
Breakfast Area
Kitchen
Home Description
This exceptional new construction is an all-brick home featuring five spacious bedrooms, 5.5 bathrooms, and custom glass and steel 3-car garage doors. It offers two finished levels of luxury custom finishes with abundant natural light, complemented by an unfinished basement. This property is situated on a quiet street in the sought-after Walton High School district Indian Hills Country Club. Step into a realm of sophistication where meticulous craftsmanship meets contemporary flair. The interior of this light-filled home boasts oversized windows that overlook a private backyard, perfect for a pool and outdoor living space. The open floor plan includes a state-of-the-art kitchen with a breakfast area, a family room, a formal dining room, a private office, and an oversized master suite on the main level. The master bedroom suite has a spa-style bath, and an expansive his and hers walk-in closet, providing a sanctuary of comfort and relaxation. On the second level, you'll find an open space suitable for an additional living room, four large en-suite bedrooms, and a generously sized laundry room. The huge porch with a fireplace spans the back of the home, creating the perfect space for relaxing and enjoying outdoor privacy year-round. This home features four fireplaces, smart toilets, customized closets, Dry bar, 2 pantries, High-end appliances, Rope lights, high ceilings, custom cabinetry, handcrafted on-site, is complemented by pristine White Oak flooring. This home caters to every lifestyle need from its beautiful entrance to its extra-wide hallways, every detail has been thoughtfully designed to elevate your living experience. Whether hosting esteemed guests or enjoying family time, this residence seamlessly blends luxury and functionality.
Home Details
*Pricing and availability are subject to change.- Garage spaces:
- 3
- Property status:
- Move-in Ready
- Lot size (acres):
- 0.59
- Size:
- 5,725 sqft
- Stories:
- 2
- Beds:
- 5
- Baths:
- 5.5
- Fence:
- Privacy Fence
Construction Details
Home Features & Finishes
- Appliances:
- Sprinkler System
- Construction Materials:
- Brick
- Cooling:
- Central Air
- Flooring:
- Ceramic FlooringTile FlooringHardwood Flooring
- Foundation Details:
- Concrete Perimeter
- Garage/Parking:
- Door OpenerGarageFront Entry Garage/Parking
- Home amenities:
- Green Construction
- Interior Features:
- Ceiling-HighCrown MoldingPantryWalk-In PantrySound System WiringDouble Vanity
- Kitchen:
- DishwasherMicrowave OvenOvenDisposalGas CooktopSelf Cleaning OvenKitchen IslandGas OvenKitchen Range
- Laundry facilities:
- Laundry Facilities On Upper LevelLaundry Facilities On Main LevelUtility/Laundry Room
- Lighting:
- Exterior LightingLighting
- Property amenities:
- BasementBarOutdoor FireplaceBackyardButler's PantrySoaking TubCabinetsFireplaceYardPorch
- Rooms:
- Primary Bedroom On MainKitchenFamily RoomLiving RoomBreakfast AreaOpen Concept FloorplanPrimary Bedroom Downstairs
- Security system:
- Smoke DetectorCarbon Monoxide Detector

Considering this home?
Our expert will guide your tour, in-person or virtual
Need more information?
Text or call (888) 486-2818
Utility Information
- Heating:
- Electric Heating, Water Heater
- Utilities:
- Electricity Available, Natural Gas Available, Phone Available, HVAC, Cable Available, Sewer Available, Water Available
Community Amenities
- Club House
- Sidewalks Available
- Shopping Nearby
Neighborhood Details
Marietta, Georgia
Cobb County 30068
Schools in Cobb County School District
GreatSchools’ Summary Rating calculation is based on 4 of the school’s themed ratings, including test scores, student/academic progress, college readiness, and equity. This information should only be used as a reference. NewHomesMate is not affiliated with GreatSchools and does not endorse or guarantee this information. Please reach out to schools directly to verify all information and enrollment eligibility. Data provided by GreatSchools.org © 2024
Average Home Price in 30068
Getting Around
Air Quality
Taxes & HOA
- Tax Year:
- 2023
- HOA fee:
- N/A
Estimated Monthly Payment
Recently Added Communities in this Area
Nearby Communities in Marietta
New Homes in Nearby Cities
More New Homes in Marietta, GA
Listed by Adetoun Adekunle, Adetounraji@gmail.com
Keller Williams Realty Cityside, MLS 7441094
Keller Williams Realty Cityside, MLS 7441094
Listings identified with the FMLS IDX logo come from FMLS and are held by brokerage firms other than the owner of this website. The listing brokerage is identified in any listing details. Information is deemed reliable but is not guaranteed. If you believe any FMLS listing contains material that infringes your copyrighted work please click here to review our DMCA policy and learn how to submit a takedown request. © 2023 First Multiple Listing Service, Inc.
Read MoreLast checked Nov 21, 6:45 pm
