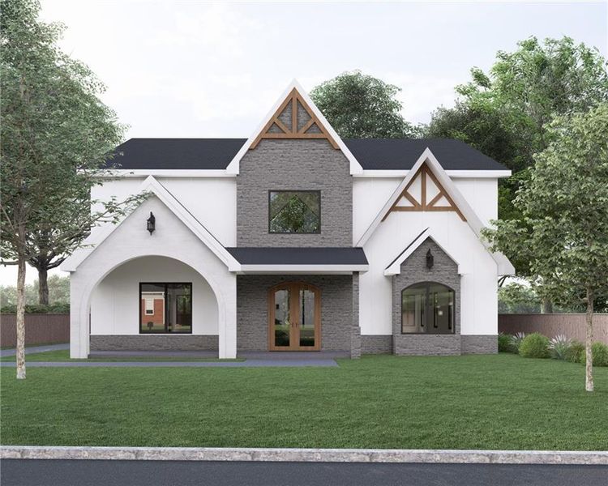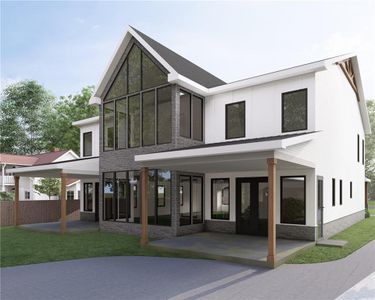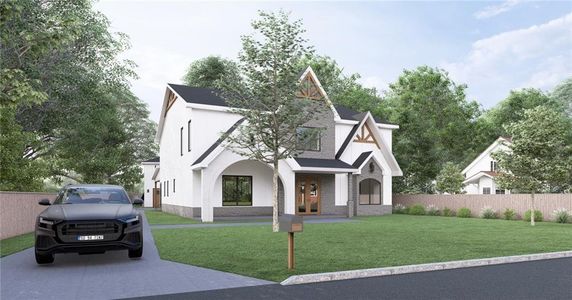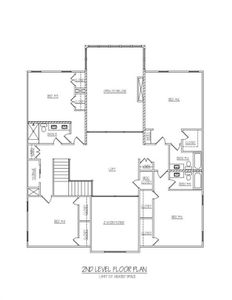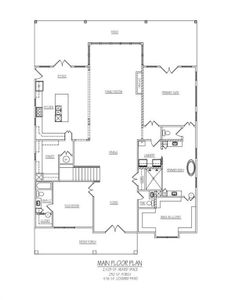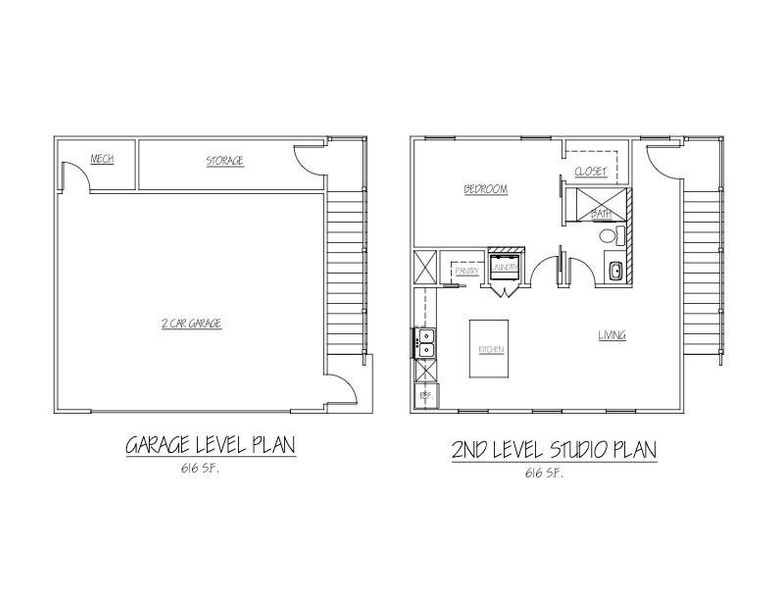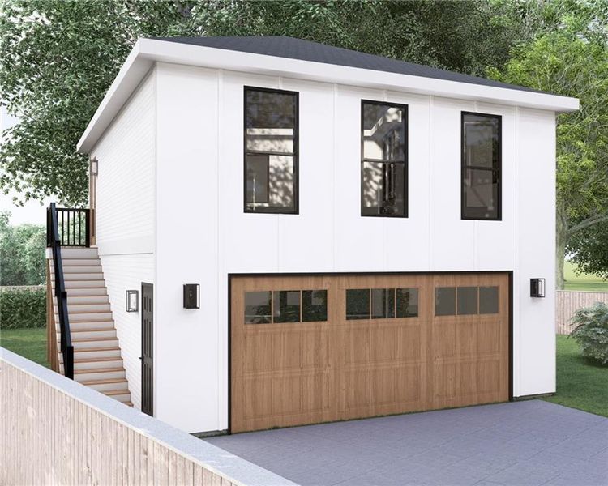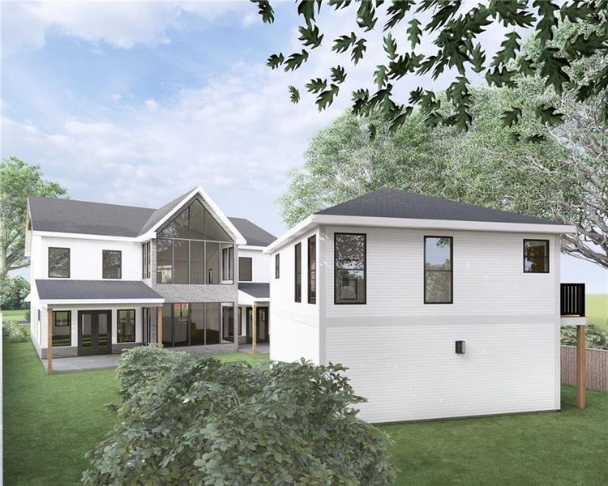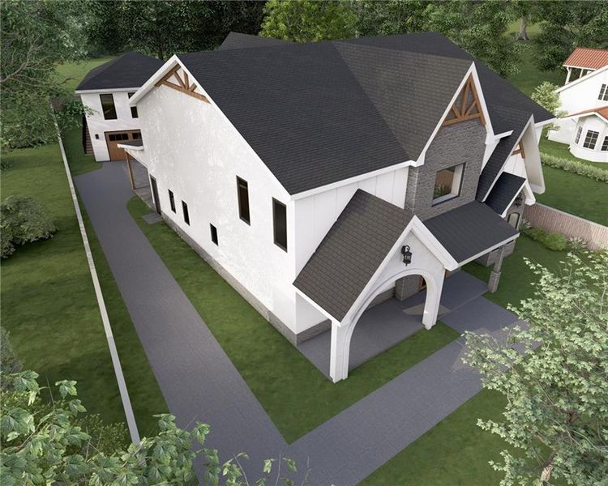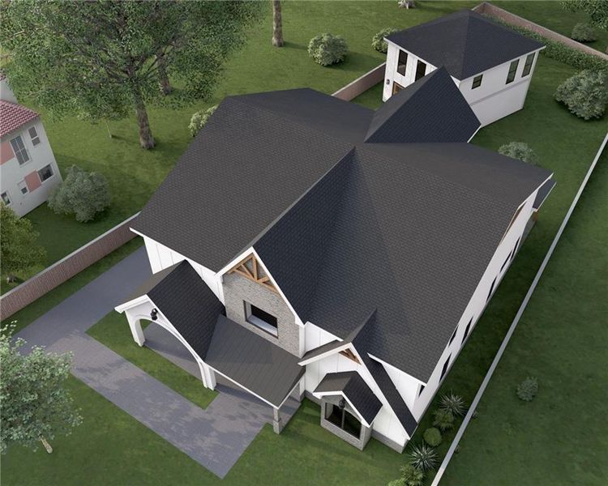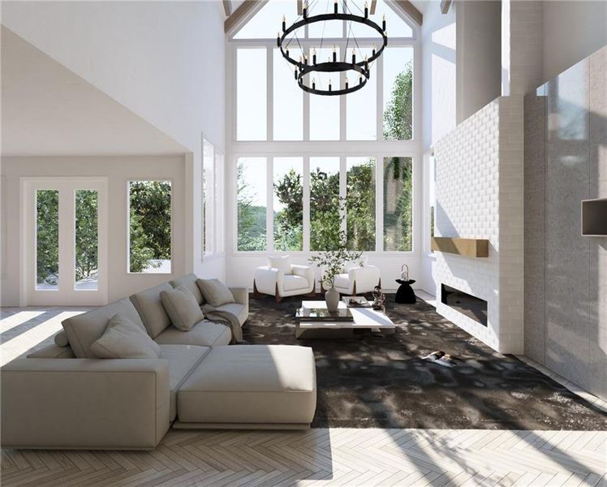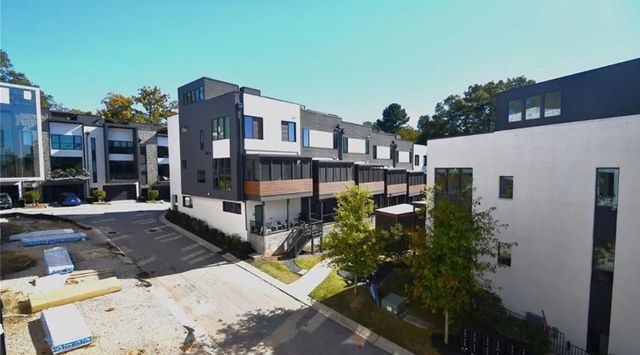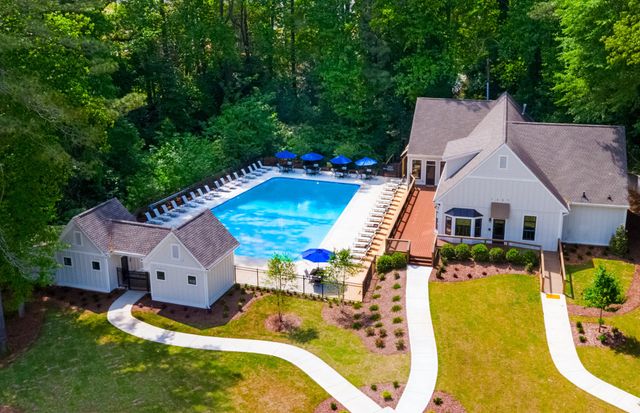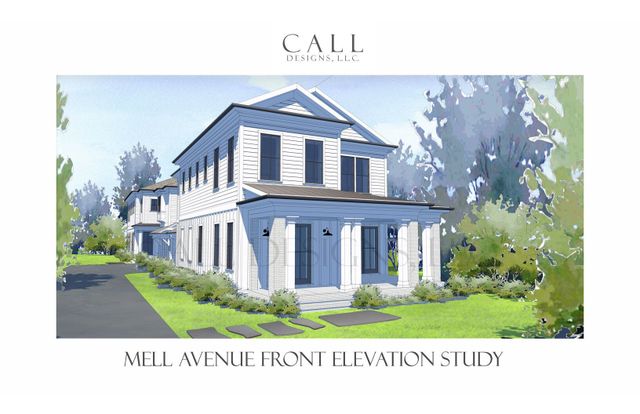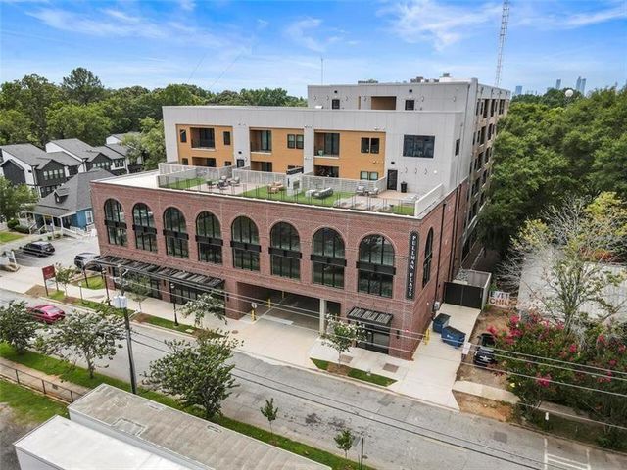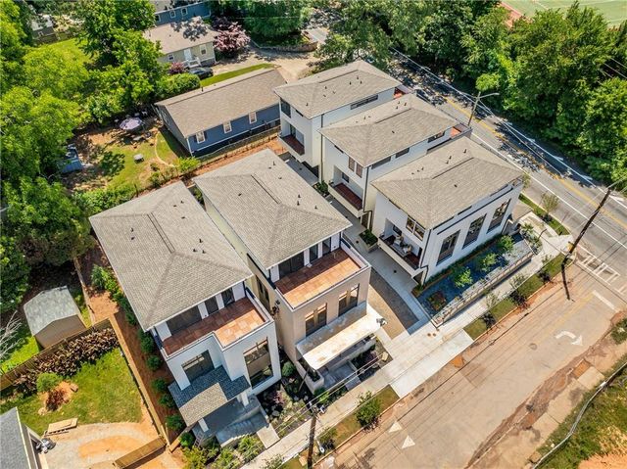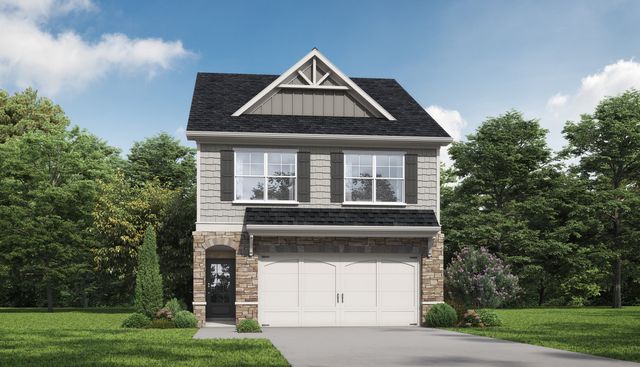Under Construction
$1,427,500
474 Eastland Drive, Decatur, GA 30030
5 bd · 4.5 ba · 2 stories · 5,364 sqft
$1,427,500
Home Highlights
Garage
Walk-In Closet
Primary Bedroom Downstairs
Utility/Laundry Room
Family Room
Porch
Primary Bedroom On Main
Carpet Flooring
Central Air
Dishwasher
Microwave Oven
Composition Roofing
Office/Study
Fireplace
Living Room
Home Description
This stunning 5-bedroom new construction home designed and built by Gordon Custom Homes combines modern elegance with practical living. The home features an open-concept living area with impressive 30-foot vaulted ceilings, creating a grand and spacious environment. The abundance of natural light enhances the airy atmosphere, making it an inviting space for both everyday living and entertaining. The central living area seamlessly integrates the kitchen, dining, and living room, making it perfect for gatherings. The kitchen boasts modern appliances, ample counter space, and an island that connects to the living area, ensuring that the cook is always part of the action. The primary suite is conveniently located on the main floor, providing a private retreat with easy access. The laundry room is centrally located on the main floor and accessible via the primary suite as well as from the hall. Two bedrooms featuring luxury ensuites, plus two additional bedrooms with a shared bath complete the upstairs. Outside, the property offers the option of a detached 2-car garage and an additional dwelling unit (ADU). The ADU, if chosen, is fully equipped with a kitchen, bathroom, and living area, providing a versatile space that could serve as a guest house, rental unit, or private office. This home is ideal for those seeking a blend of luxury, space, and flexibility, with the added benefit of customizing the property to suit their needs.
Home Details
*Pricing and availability are subject to change.- Garage spaces:
- 2
- Property status:
- Under Construction
- Lot size (acres):
- 0.30
- Size:
- 5,364 sqft
- Stories:
- 2
- Beds:
- 5
- Baths:
- 4.5
- Fence:
- No Fence
Construction Details
Home Features & Finishes
- Cooling:
- Ceiling Fan(s)Central Air
- Flooring:
- Carpet FlooringHardwood Flooring
- Foundation Details:
- Slab
- Garage/Parking:
- Door OpenerGarageCar Charging Stations
- Home amenities:
- Green Construction
- Interior Features:
- Ceiling-HighCeiling-VaultedWalk-In ClosetPantrySeparate ShowerDouble Vanity
- Kitchen:
- DishwasherMicrowave OvenRefrigeratorGas CooktopKitchen IslandGas OvenKitchen Range
- Laundry facilities:
- Utility/Laundry Room
- Property amenities:
- DeckBackyardSoaking TubCabinetsFireplaceYardPorch
- Rooms:
- AtticPrimary Bedroom On MainKitchenOffice/StudyFamily RoomLiving RoomOpen Concept FloorplanPrimary Bedroom Downstairs
- Security system:
- Carbon Monoxide Detector

Considering this home?
Our expert will guide your tour, in-person or virtual
Need more information?
Text or call (888) 486-2818
Utility Information
- Heating:
- Heat Pump, Central Heating, Gas Heating, Forced Air Heating
- Utilities:
- Electricity Available, Natural Gas Available, Phone Available, HVAC, Cable Available, Sewer Available, Water Available
Community Amenities
- Dog Park
- Playground
- Community Pool
- Park Nearby
- Sidewalks Available
- Walking, Jogging, Hike Or Bike Trails
- Shopping Nearby
Neighborhood Details
Decatur, Georgia
Dekalb County 30030
Schools in DeKalb County School District
GreatSchools’ Summary Rating calculation is based on 4 of the school’s themed ratings, including test scores, student/academic progress, college readiness, and equity. This information should only be used as a reference. NewHomesMate is not affiliated with GreatSchools and does not endorse or guarantee this information. Please reach out to schools directly to verify all information and enrollment eligibility. Data provided by GreatSchools.org © 2024
Average Home Price in 30030
Getting Around
5 nearby routes:
5 bus, 0 rail, 0 other
Air Quality
Taxes & HOA
- Tax Year:
- 2024
- HOA fee:
- N/A
Estimated Monthly Payment
Recently Added Communities in this Area
Nearby Communities in Decatur
New Homes in Nearby Cities
More New Homes in Decatur, GA
Listed by Jennifer Gordon, jennifer@smokeriseagents.com
Smoke Rise Agents, MLS 7443397
Smoke Rise Agents, MLS 7443397
Listings identified with the FMLS IDX logo come from FMLS and are held by brokerage firms other than the owner of this website. The listing brokerage is identified in any listing details. Information is deemed reliable but is not guaranteed. If you believe any FMLS listing contains material that infringes your copyrighted work please click here to review our DMCA policy and learn how to submit a takedown request. © 2023 First Multiple Listing Service, Inc.
Read MoreLast checked Nov 21, 12:45 pm
