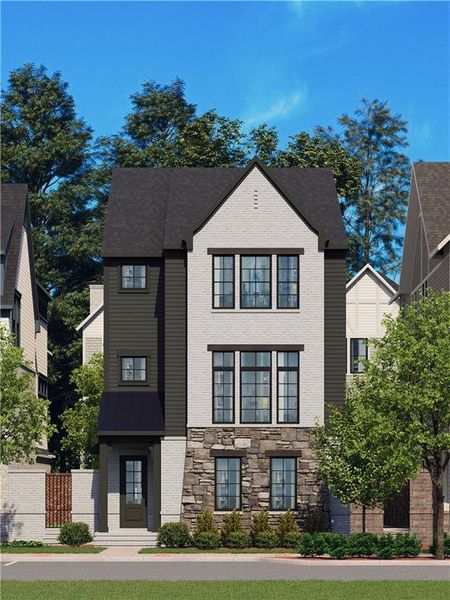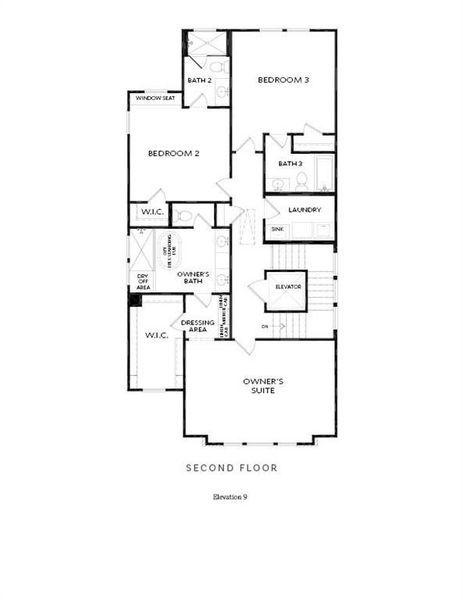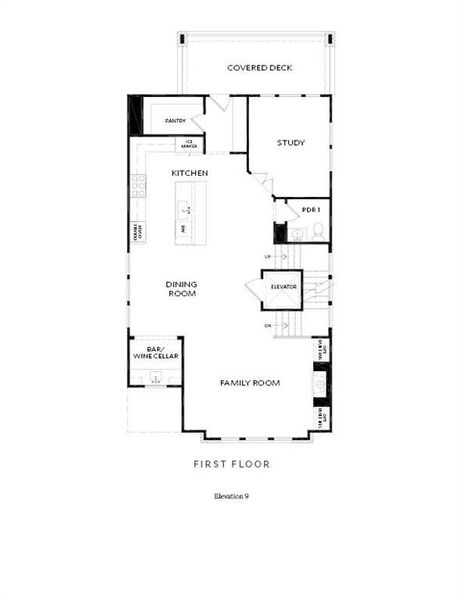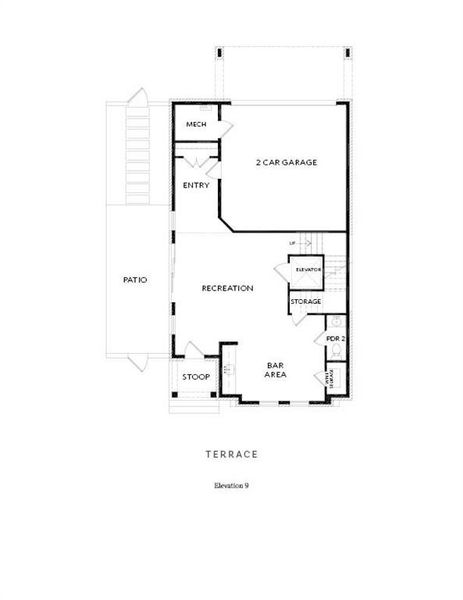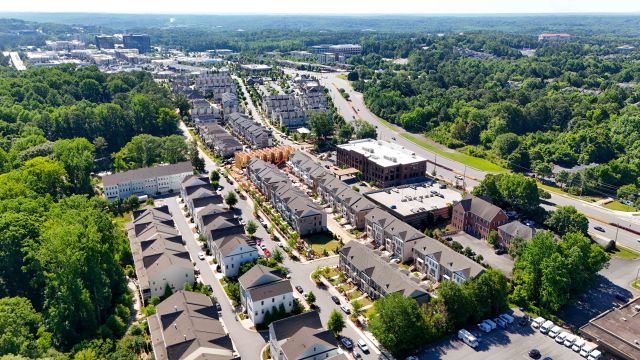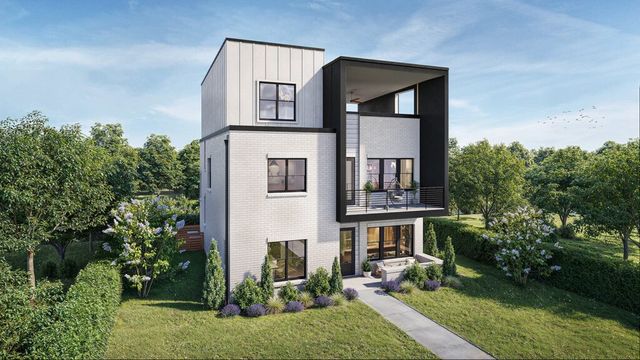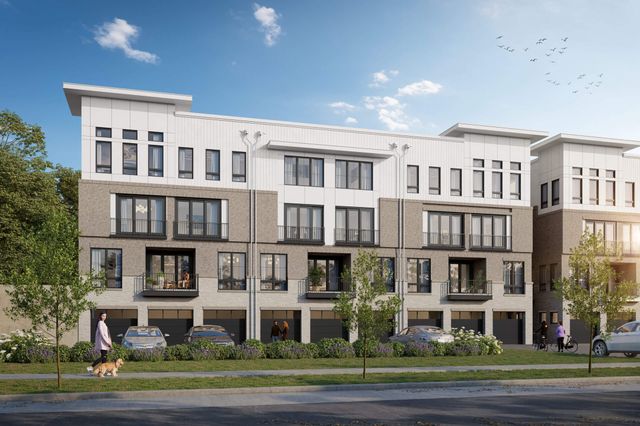Pending/Under Contract
Upgrade options covered
$1,675,500
2300 Park Walke Drive, Alpharetta, GA 30009
4 bd · 4.5 ba · 3 stories · 3,126 sqft
Upgrade options covered
$1,675,500
Home Highlights
Garage
Walk-In Closet
Utility/Laundry Room
Dining Room
Family Room
Patio
Carpet Flooring
Central Air
Dishwasher
Microwave Oven
Tile Flooring
Disposal
Office/Study
Fireplace
Kitchen
Home Description
PARK WALKE IS THE MOST CONVENIENT/WALKABLE NEW SINGLE FAMILY COMMUNITY IN DOWNTOWN ALPHARETTA; NOW SELLING AND READY TO WELCOME YOU TO YOUR NEW HOME!! YOU WILL FIND YOURSELF WALKING TO ALL OF THE AMAZING ACTIVITIES TO DOWNTOWN ALPHARETTA & AVALON. ENDLESS RESTARUANTS & ALL THE SHOPPING YOU CAN NEED/WANT. THIS UNIQUELY CRAFTED HOME WILL OFFER A PRIVATE COURTYARD WHERE YOU WILL ENJOY RELAXING AND ENTERTAINING ALL YEAR ROUND. THIS 4 BEDROOM / 4.5 BATH HOME OFFERS AN OPEN CONCEPT LAYOUT WITH TONS OF NATURAL LIGHTING STREAMING IN THROUGH BEAUTIFUL WINDOWS, A PRIVATE OFFICE ON THE MAIN LEVEL SURROUNDED IN WINDOWS, A STUNNING OPEN KITCHEN WITH CABINETS TO THE CEILING, NATURAL GAS 6 BURNER DUAL FUEL RANGE, A 9 FOOT LONG ISLAND AND FANTASTIC WALK IN PANTRY! MORE OF THE EQUISITE DETAILS AND FINISHES INCLUDE AN ELEVATOR W/SERVICE TO ALL FLOORS, HARDWOOD FLOORING IN ALL LIVING AREAS, ALL STAIRS AND THE OWNERS SUITE! FREE STANDING TUB IN THE OWNERS ENSUITE, CAMBRIA QUARTZ COUNTER TOPS IN THE KITCHEN AND OWNERS ENSUITE, CABINETRY TO THE CEILING IN THE KITCHEN WITH ALL SOFT CLOSURE DRAWERS AND DOORS, POT AND PAN DRAWERS AND PULL OUTS, SOLID INTERIOR DOORS THROUGHOUT THE HOME, SPRAY FOAM INSULATION IN THE ATTIC, TANKLESS HOT WATER AND SO MUCH MORE! 9 HOURS OF INTERIOR DESIGN TIME IN OUR DESIGN STUDIO TO PERSONALIZE YOUR NEW HOME!
Home Details
*Pricing and availability are subject to change.- Garage spaces:
- 2
- Property status:
- Pending/Under Contract
- Size:
- 3,126 sqft
- Stories:
- 3+
- Beds:
- 4
- Baths:
- 4.5
Construction Details
- Builder Name:
- The Providence Group
- Year Built:
- 2024
- Roof:
- Shingle Roofing
Home Features & Finishes
- Appliances:
- Sprinkler System
- Construction Materials:
- Brick
- Cooling:
- Central Air
- Flooring:
- Ceramic FlooringCarpet FlooringTile FlooringHardwood Flooring
- Foundation Details:
- SlabBrick/Mortar
- Garage/Parking:
- Door OpenerGarageRear Entry Garage/Parking
- Home amenities:
- Home Accessibility FeaturesGreen Construction
- Interior Features:
- Ceiling-HighWalk-In ClosetCrown MoldingWalk-In PantrySeparate ShowerDouble Vanity
- Kitchen:
- DishwasherMicrowave OvenOvenDisposalGas CooktopKitchen IslandGas OvenKitchen RangeDouble Oven
- Laundry facilities:
- Laundry Facilities In HallLaundry Facilities On Upper LevelUtility/Laundry Room
- Property amenities:
- DeckGas Log FireplaceOutdoor FireplaceBackyardCourtyardSoaking TubElevatorPatioFireplaceSmart Home System
- Rooms:
- KitchenOffice/StudyDining RoomFamily Room
- Security system:
- Fire Alarm SystemSmoke DetectorCarbon Monoxide Detector

Considering this home?
Our expert will guide your tour, in-person or virtual
Need more information?
Text or call (888) 486-2818
Utility Information
- Heating:
- Heat Pump, Water Heater, Central Heating, Gas Heating
- Utilities:
- Electricity Available, Natural Gas Available, Underground Utilities, Cable Available, Sewer Available, Water Available
Park Walke Community Details
Community Amenities
- Dining Nearby
- Park Nearby
- Sidewalks Available
- Walking, Jogging, Hike Or Bike Trails
- Entertainment
- Shopping Nearby
Neighborhood Details
Alpharetta, Georgia
Fulton County 30009
Schools in Fulton County School District
GreatSchools’ Summary Rating calculation is based on 4 of the school’s themed ratings, including test scores, student/academic progress, college readiness, and equity. This information should only be used as a reference. NewHomesMate is not affiliated with GreatSchools and does not endorse or guarantee this information. Please reach out to schools directly to verify all information and enrollment eligibility. Data provided by GreatSchools.org © 2024
Average Home Price in 30009
Getting Around
2 nearby routes:
2 bus, 0 rail, 0 other
Air Quality
Noise Level
72
50Active100
A Soundscore™ rating is a number between 50 (very loud) and 100 (very quiet) that tells you how loud a location is due to environmental noise.
Taxes & HOA
- Tax Year:
- 2024
- Tax Rate:
- 1.5%
- HOA fee:
- $275/monthly
- HOA fee requirement:
- Mandatory
- HOA fee includes:
- Maintenance Grounds, Trash
Estimated Monthly Payment
Recently Added Communities in this Area
Nearby Communities in Alpharetta
New Homes in Nearby Cities
More New Homes in Alpharetta, GA
Listed by Michelle Valentino, mvalentino@theprovidencegroup.com
The Providence Group Realty, LLC., MLS 7444392
The Providence Group Realty, LLC., MLS 7444392
Listings identified with the FMLS IDX logo come from FMLS and are held by brokerage firms other than the owner of this website. The listing brokerage is identified in any listing details. Information is deemed reliable but is not guaranteed. If you believe any FMLS listing contains material that infringes your copyrighted work please click here to review our DMCA policy and learn how to submit a takedown request. © 2023 First Multiple Listing Service, Inc.
Read MoreLast checked Nov 22, 12:45 am
