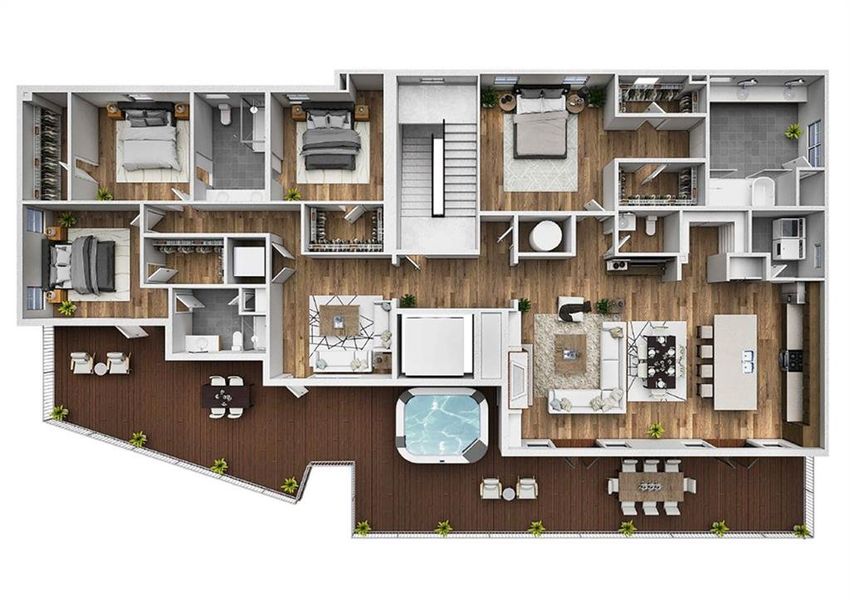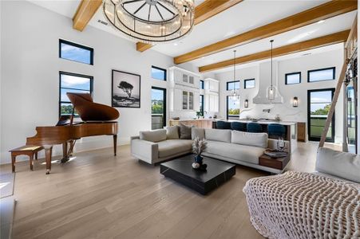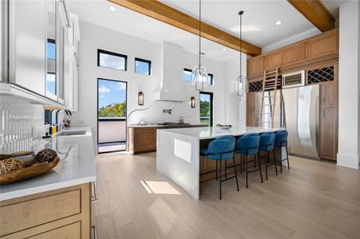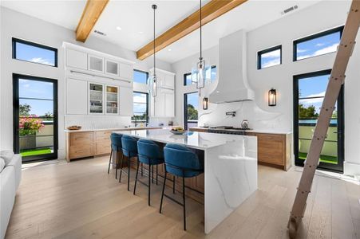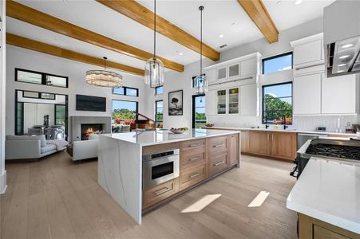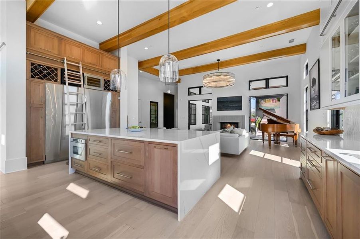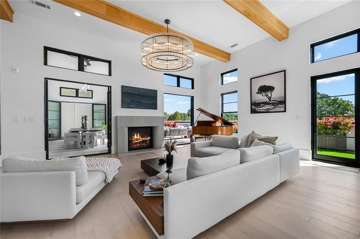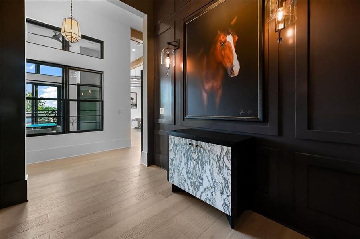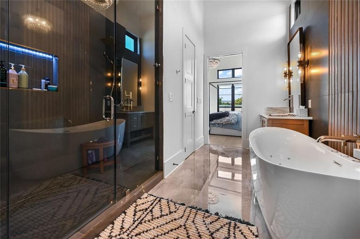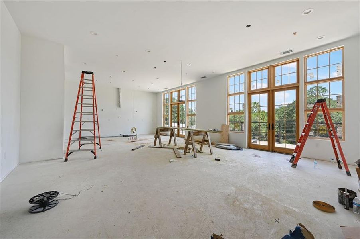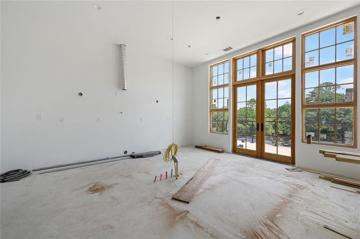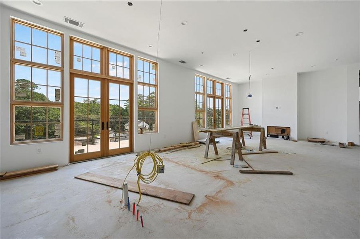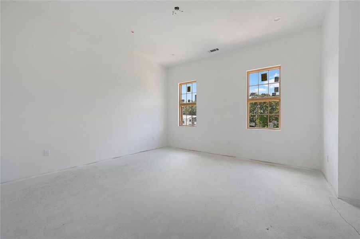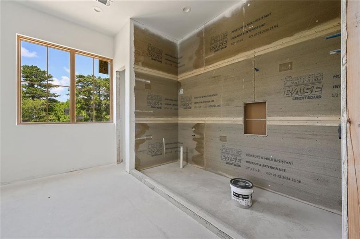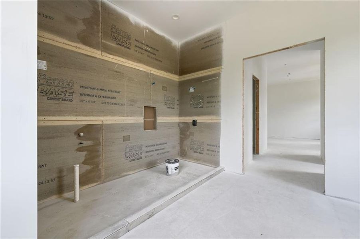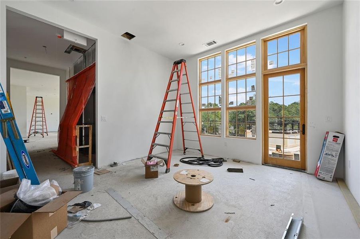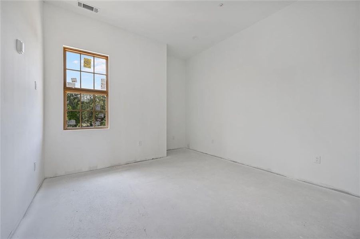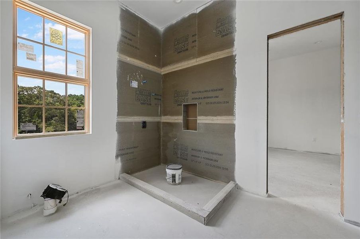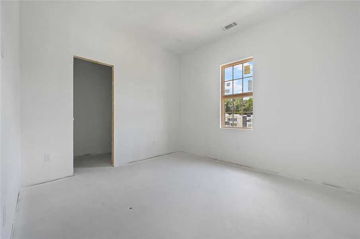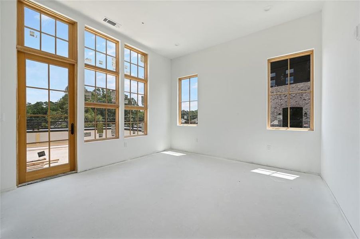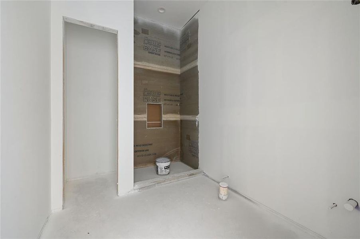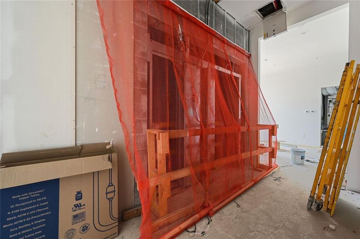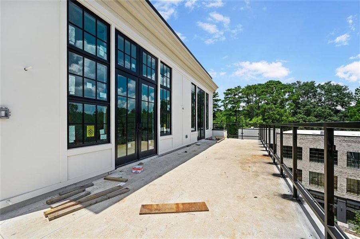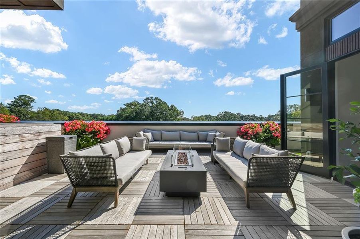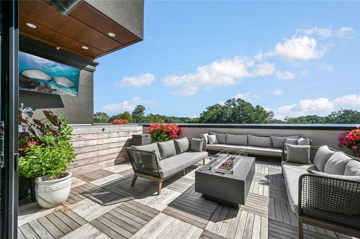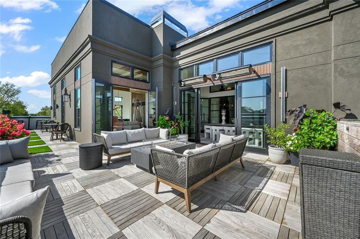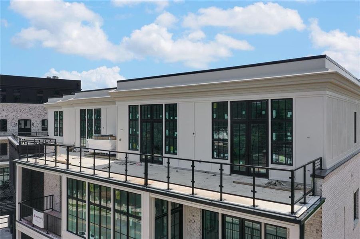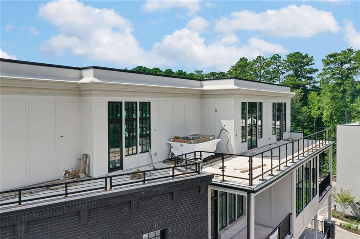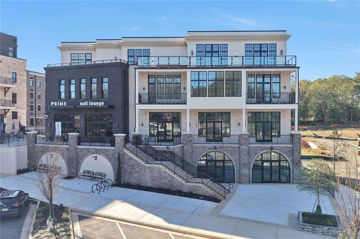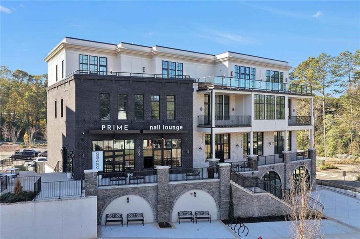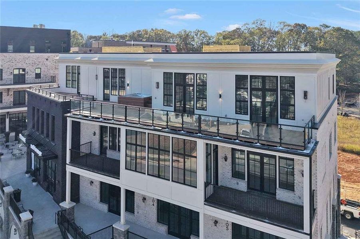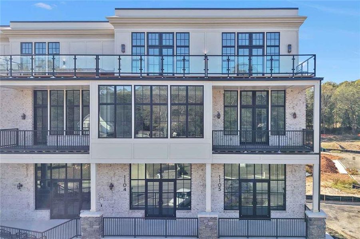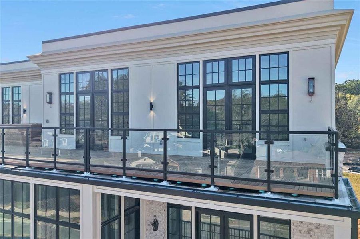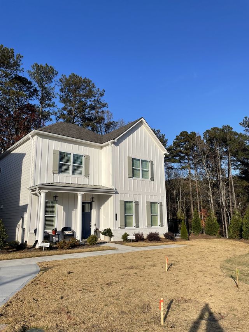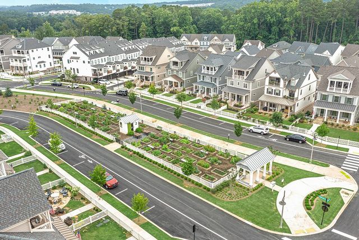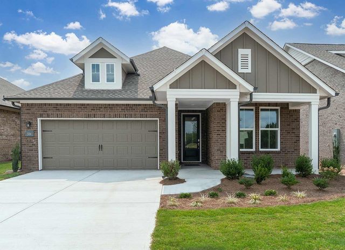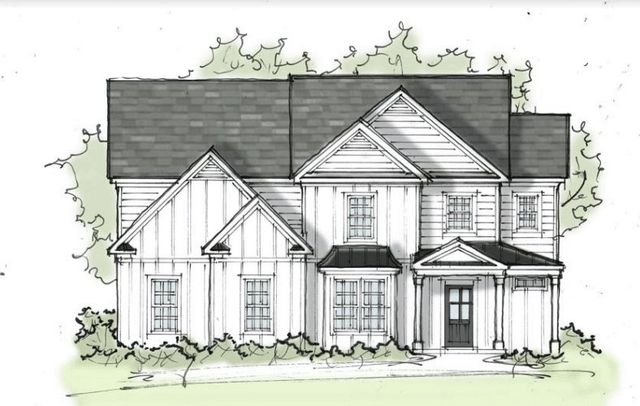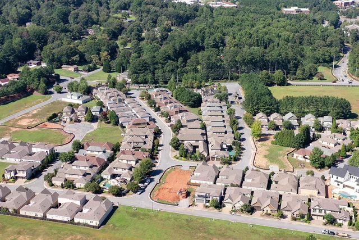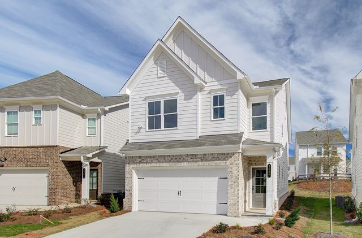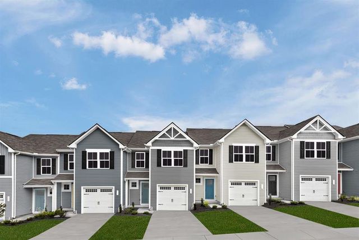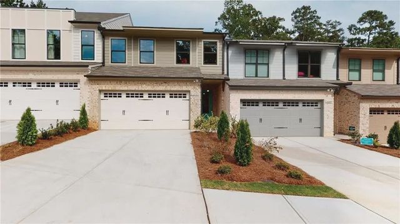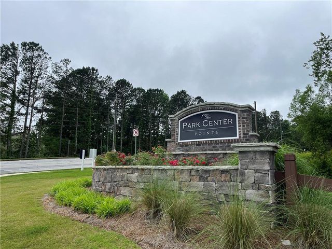Under Construction
$2,999,500
8200 Main Street S, Unit 1306, Woodstock, GA 30188
4 bd · 3.5 ba · 1 story · 4,534 sqft
$2,999,500
Home Highlights
Garage
Primary Bedroom Downstairs
Utility/Laundry Room
Dining Room
Patio
Primary Bedroom On Main
Carpet Flooring
Central Air
Dishwasher
Microwave Oven
Tile Flooring
Disposal
Fireplace
Living Room
Kitchen
Home Description
** NOTE: images of FINISHED property are FOR ILLUSTRATIVE PURPOSES ONLY and are NOT of the subject property. ** NEW CONSTRUCTION PENTHOUSE CONDO in ADAIR PARK, Downtown Woodstock's most coveted address. Bring your designer or use ours - this is an unprecedented opportunity to completely customize the interior finishes. At contract the residence will be in "white box" condition, and a $500,000 allowance is included in the purchase price for your personal selections. Everything from cabinets to countertops, lighting to tile, flooring to faucets are all customizable to your taste. If you prefer a turnkey solution, we can provide a designer package to fit your style. The excitement of this extraordinary offering begins before you even step inside. Adair Park is quickly gaining status in Downtown Woodstock as the place to be, and this penthouse is located in what is destined to become one of the area's most talked-about architectural achievements. Some details: Private elevator right into your residence; 4-car private garage parking, 11 foot ceilings; 4 Bedrooms, 3.5 Baths; extensive outdoor rooftop living space with luxury hot tub included; luxurious primary suite with stunning spa-like bath; gourmet kitchen with oversized island; secure pedestrian entry lobby for residents and guests accessible from Main St and so much more. Discover all that Adair Park has to offer. It’s more than just a place to live—it’s a home filled with warmth, community, and a shared sense of belonging.
Home Details
*Pricing and availability are subject to change.- Garage spaces:
- 4
- Property status:
- Under Construction
- Size:
- 4,534 sqft
- Stories:
- 1
- Beds:
- 4
- Baths:
- 3.5
- Fence:
- No Fence
Construction Details
Home Features & Finishes
- Construction Materials:
- Brick
- Cooling:
- Ceiling Fan(s)Central Air
- Flooring:
- Ceramic FlooringCarpet FlooringTile FlooringHardwood Flooring
- Foundation Details:
- Concrete Perimeter
- Garage/Parking:
- Door OpenerGarageRear Entry Garage/ParkingCar Charging Stations
- Home amenities:
- InternetHome Accessibility FeaturesGreen Construction
- Interior Features:
- Ceiling-HighCrown MoldingFoyerWalk-In PantrySeparate ShowerDouble Vanity
- Kitchen:
- DishwasherMicrowave OvenOvenRefrigeratorDisposalGas CooktopKitchen IslandGas OvenKitchen RangeDouble Oven
- Laundry facilities:
- Laundry Facilities On Main LevelUtility/Laundry Room
- Property amenities:
- Private RooftopBalconyStorage BuildingSoaking TubCabinetsElevatorElectric FireplacePatioFireplace
- Rooms:
- Primary Bedroom On MainKitchenDining RoomLiving RoomOpen Concept FloorplanPrimary Bedroom Downstairs
- Security system:
- Fire Alarm SystemFire Sprinkler SystemSmoke DetectorCarbon Monoxide Detector

Considering this home?
Our expert will guide your tour, in-person or virtual
Need more information?
Text or call (888) 486-2818
Utility Information
- Heating:
- Electric Heating, Water Heater, Central Heating
- Utilities:
- Electricity Available, Natural Gas Available, Underground Utilities, Phone Available, HVAC, Cable Available, Sewer Available, Water Available, High Speed Internet Access
Community Amenities
- City View
- Dog Park
- Fitness Center/Exercise Area
- Club House
- Park Nearby
- Sidewalks Available
- Walking, Jogging, Hike Or Bike Trails
- Meeting Space
- Shopping Nearby
Neighborhood Details
Woodstock, Georgia
Cherokee County 30188
Schools in Cherokee County School District
GreatSchools’ Summary Rating calculation is based on 4 of the school’s themed ratings, including test scores, student/academic progress, college readiness, and equity. This information should only be used as a reference. NewHomesMate is not affiliated with GreatSchools and does not endorse or guarantee this information. Please reach out to schools directly to verify all information and enrollment eligibility. Data provided by GreatSchools.org © 2024
Average Home Price in 30188
Getting Around
Air Quality
Noise Level
76
50Active100
A Soundscore™ rating is a number between 50 (very loud) and 100 (very quiet) that tells you how loud a location is due to environmental noise.
Taxes & HOA
- Tax Year:
- 2023
- HOA fee:
- $650/monthly
- HOA fee includes:
- Maintenance Grounds, Maintenance Structure, Trash
Estimated Monthly Payment
Recently Added Communities in this Area
Nearby Communities in Woodstock
New Homes in Nearby Cities
More New Homes in Woodstock, GA
Listed by Daniel R Bangs, danbangs@comcast.net
Keller Williams Realty Atl Perimeter, MLS 7444371
Keller Williams Realty Atl Perimeter, MLS 7444371
Listings identified with the FMLS IDX logo come from FMLS and are held by brokerage firms other than the owner of this website. The listing brokerage is identified in any listing details. Information is deemed reliable but is not guaranteed. If you believe any FMLS listing contains material that infringes your copyrighted work please click here to review our DMCA policy and learn how to submit a takedown request. © 2023 First Multiple Listing Service, Inc.
Read MoreLast checked Nov 21, 12:45 pm
