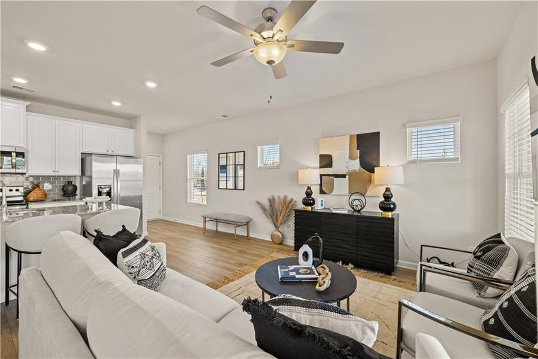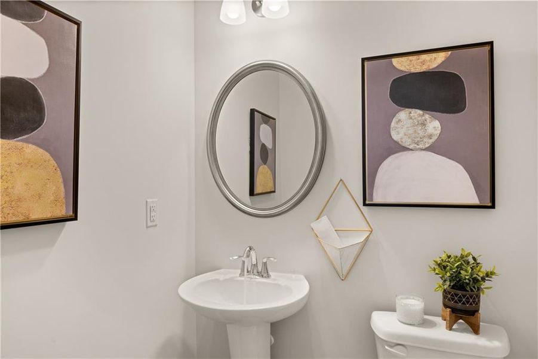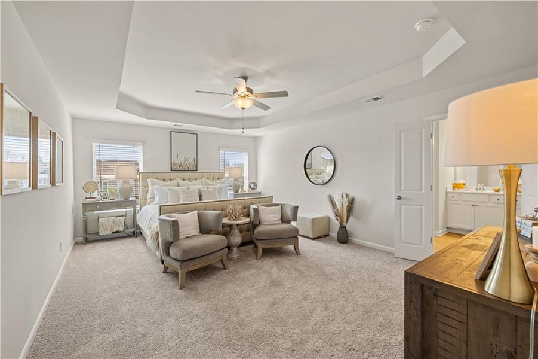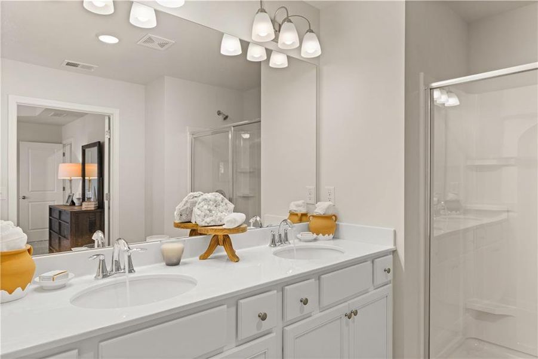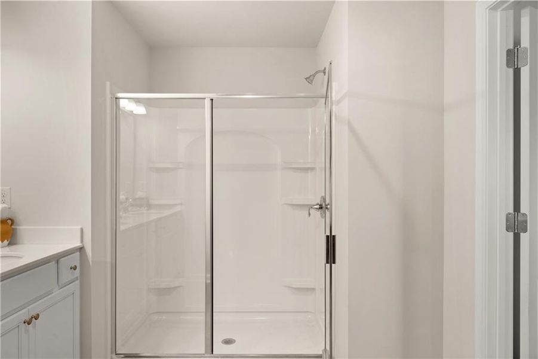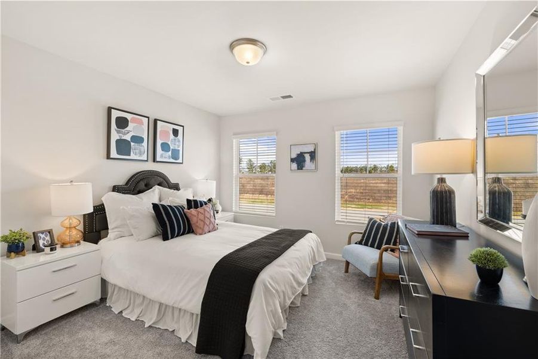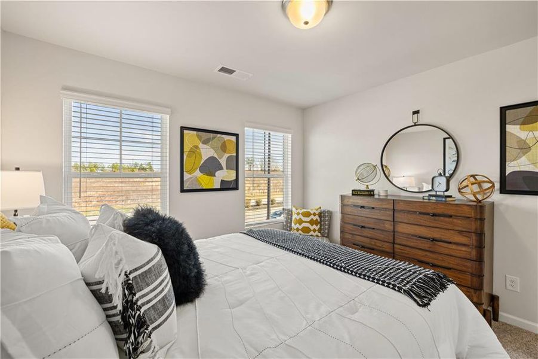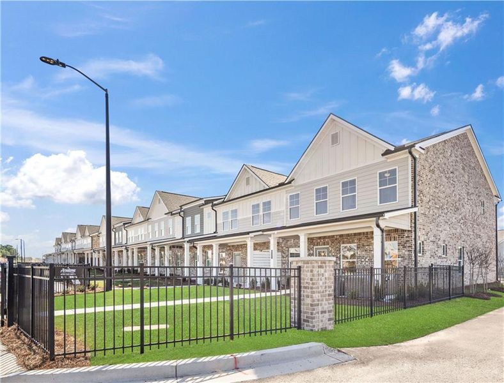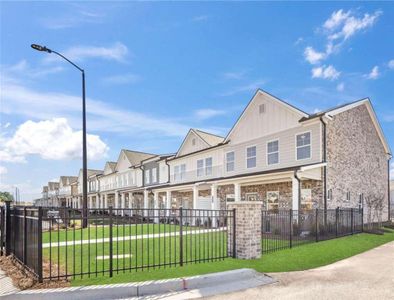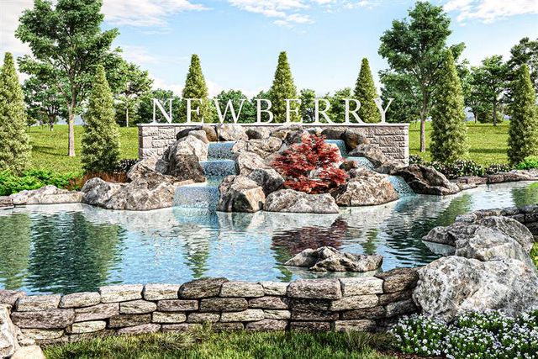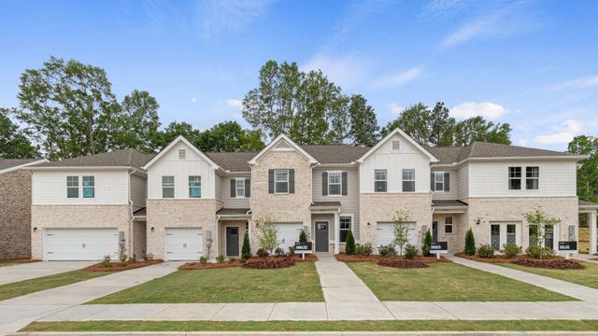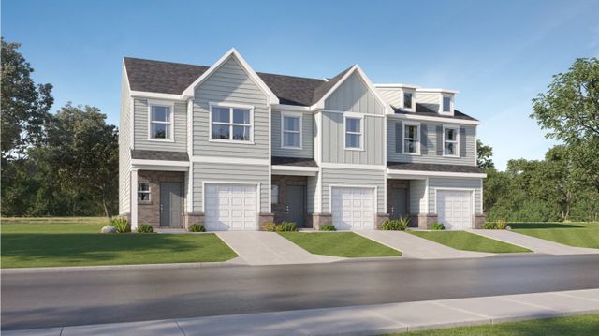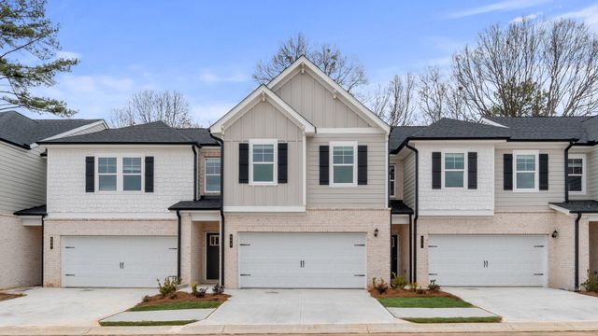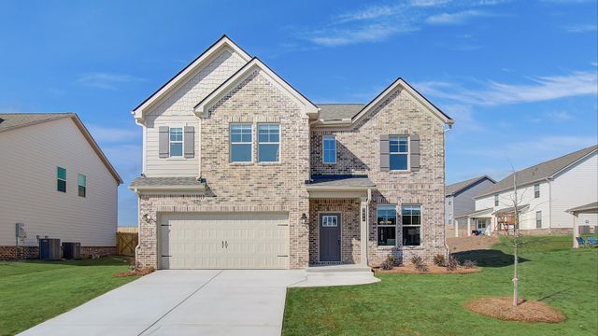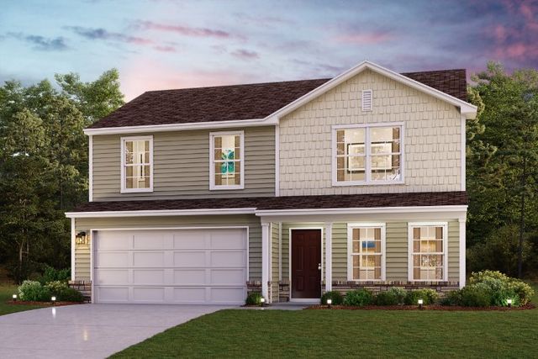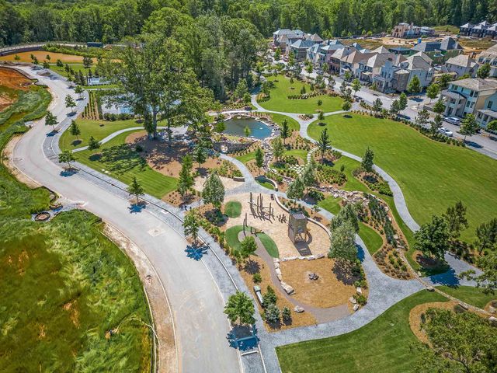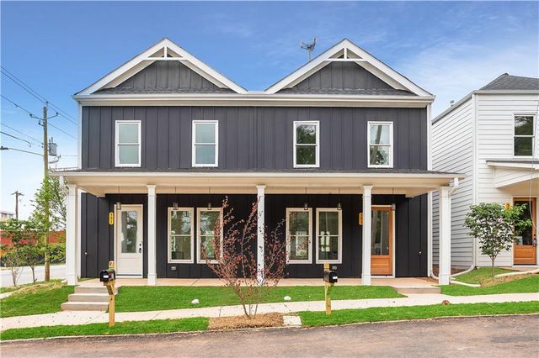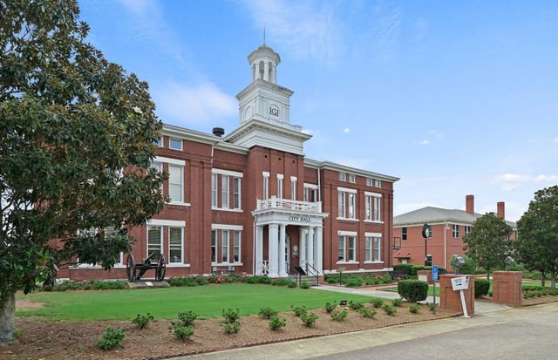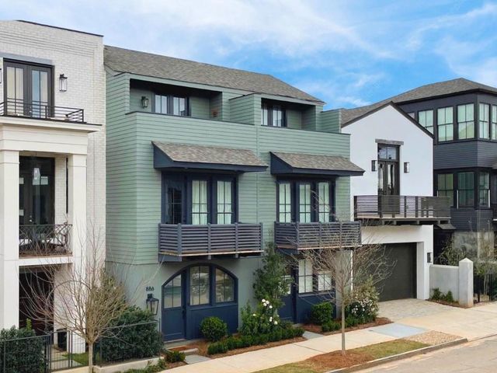Pending/Under Contract
Flex cash
$319,990
341 South Point Boulevard, Unit 22, Mcdonough, GA 30253
Easton Plan
3 bd · 2.5 ba · 2 stories · 1,641 sqft
Flex cash
$319,990
Home Highlights
Garage
Attached Garage
Porch
Carpet Flooring
Central Air
Dishwasher
Microwave Oven
Living Room
Kitchen
Vinyl Flooring
Electricity Available
Refrigerator
Door Opener
Ceiling-High
Electric Heating
Home Description
New Construction Experience the essence of Southern hospitality in this picturesque 3 bedroom, 2.5 bath townhome nestled in the heart of McDonough, GA. The Easton C, adorned with a welcoming full front porch, invites you to step inside and discover a world of refined living. Convenience and functionality come together in the form of a rear-facing 2-car garage, offering abundant storage space and easy access. The spacious primary suite, complete with a well-appointed en-suite bathroom and a walk-in closet, is a haven of comfort and style. Prepare your favorite meals in the gourmet kitchen, which features elegant granite countertops and ample 42' cabinets. The open-concept layout creates a seamless flow between the kitchen, dining, and living areas, making it perfect for entertaining or simply spending quality time with loved ones. This modern townhome boasts two additional generously sized bedrooms and another full bathroom, making it ideal for families or those seeking versatile living spaces. Smart home technology is integrated throughout, ensuring convenience and efficiency. Located mere minutes from Historic Downtown McDonough and the vibrant South Point District, this home offers easy access to a variety of dining and shopping options. Don't miss your chance to experience the charm and functionality of this remarkable property. Schedule your viewing today! SPECIAL 4.875 FIXED RATE ON SELECT HOMES!!Stock Photos
Home Details
*Pricing and availability are subject to change.- Garage spaces:
- 2
- Property status:
- Pending/Under Contract
- Lot size (acres):
- 0.03
- Size:
- 1,641 sqft
- Stories:
- 2
- Beds:
- 3
- Baths:
- 2.5
- Fence:
- No Fence
Construction Details
- Builder Name:
- Rockhaven Homes
- Year Built:
- 2024
- Roof:
- Shingle Roofing
Home Features & Finishes
- Construction Materials:
- Cement
- Cooling:
- Central Air
- Flooring:
- Vinyl FlooringCarpet Flooring
- Foundation Details:
- Slab
- Garage/Parking:
- Door OpenerGarageAttached Garage
- Home amenities:
- Internet
- Interior Features:
- Ceiling-HighPantryTray CeilingDouble Vanity
- Kitchen:
- DishwasherMicrowave OvenRefrigeratorKitchen IslandKitchen Range
- Laundry facilities:
- Laundry Facilities In HallLaundry Facilities On Upper LevelLaundry Facilities In Closet
- Property amenities:
- BackyardCabinetsPorch
- Rooms:
- AtticKitchenLiving RoomOpen Concept Floorplan
- Security system:
- Smoke Detector

Considering this home?
Our expert will guide your tour, in-person or virtual
Need more information?
Text or call (888) 486-2818
Utility Information
- Heating:
- Electric Heating, Central Heating
- Utilities:
- Electricity Available, Underground Utilities, Cable Available, Sewer Available, Water Available, High Speed Internet Access
South Point Community Details
Community Amenities
- Dining Nearby
- Community Pond
- Sidewalks Available
- Shopping Nearby
Neighborhood Details
Mcdonough, Georgia
Henry County 30253
Schools in Henry County School District
GreatSchools’ Summary Rating calculation is based on 4 of the school’s themed ratings, including test scores, student/academic progress, college readiness, and equity. This information should only be used as a reference. NewHomesMate is not affiliated with GreatSchools and does not endorse or guarantee this information. Please reach out to schools directly to verify all information and enrollment eligibility. Data provided by GreatSchools.org © 2024
Average Home Price in 30253
Getting Around
Air Quality
Noise Level
73
50Active100
A Soundscore™ rating is a number between 50 (very loud) and 100 (very quiet) that tells you how loud a location is due to environmental noise.
Taxes & HOA
- Tax Year:
- 2024
- Tax Rate:
- 1.4%
- HOA fee:
- $1,000/annual
- HOA fee requirement:
- Mandatory
- HOA fee includes:
- Insurance, Maintenance Grounds, Maintenance Structure
Estimated Monthly Payment
Recently Added Communities in this Area
Nearby Communities in Mcdonough
New Homes in Nearby Cities
More New Homes in Mcdonough, GA
Listed by Cheryl Ray, cray@rockhavenga.com
Rockhaven Realty, LLC, MLS 7444685
Rockhaven Realty, LLC, MLS 7444685
Listings identified with the FMLS IDX logo come from FMLS and are held by brokerage firms other than the owner of this website. The listing brokerage is identified in any listing details. Information is deemed reliable but is not guaranteed. If you believe any FMLS listing contains material that infringes your copyrighted work please click here to review our DMCA policy and learn how to submit a takedown request. © 2023 First Multiple Listing Service, Inc.
Read MoreLast checked Nov 19, 8:00 am





