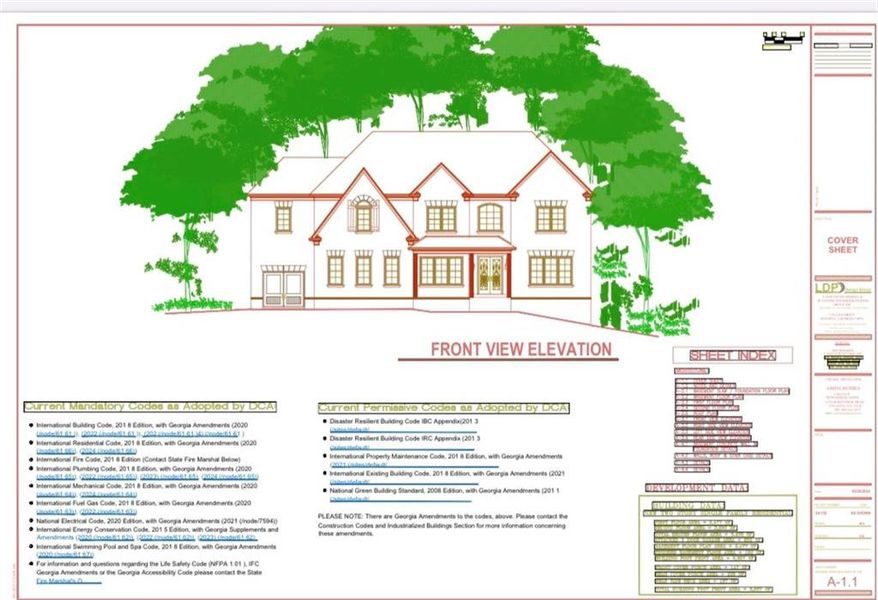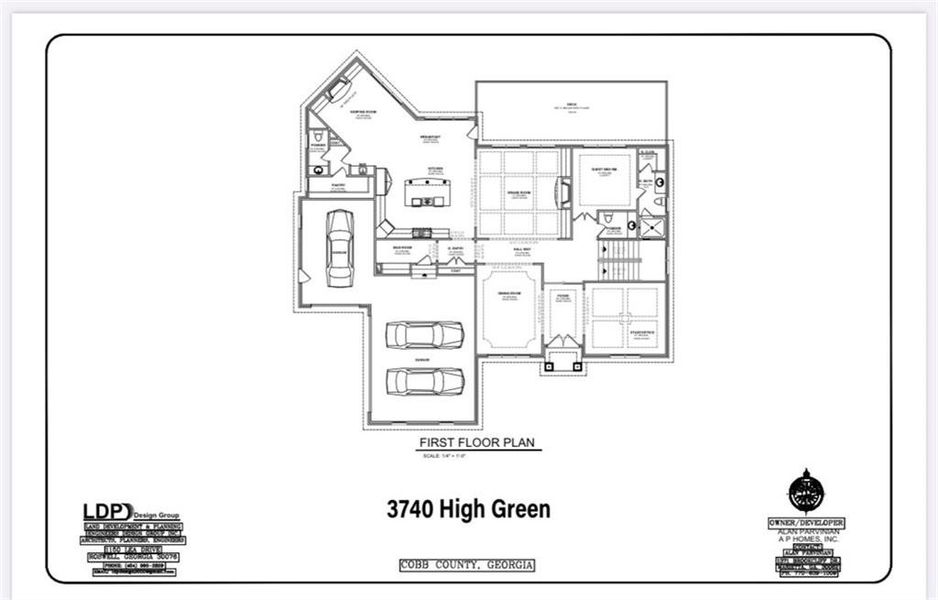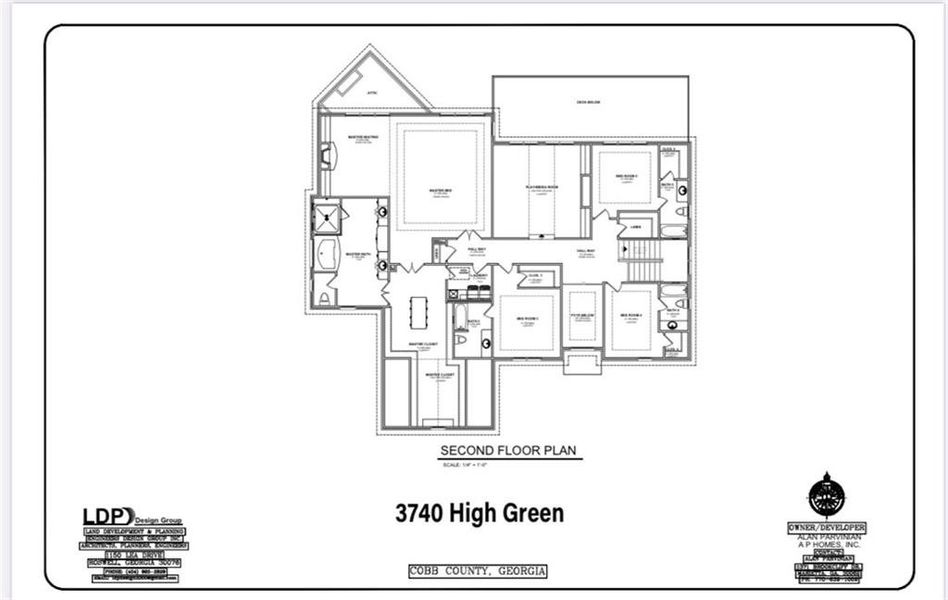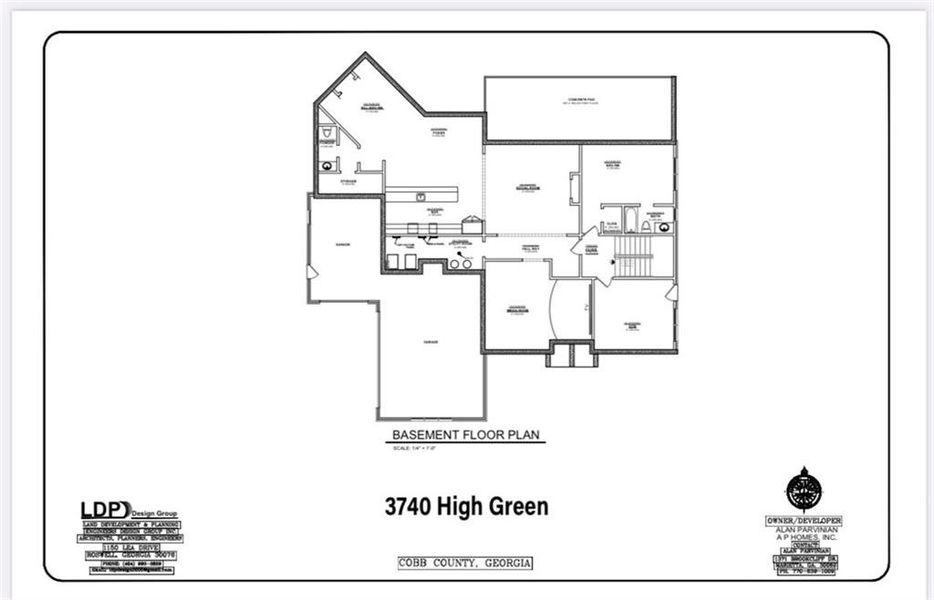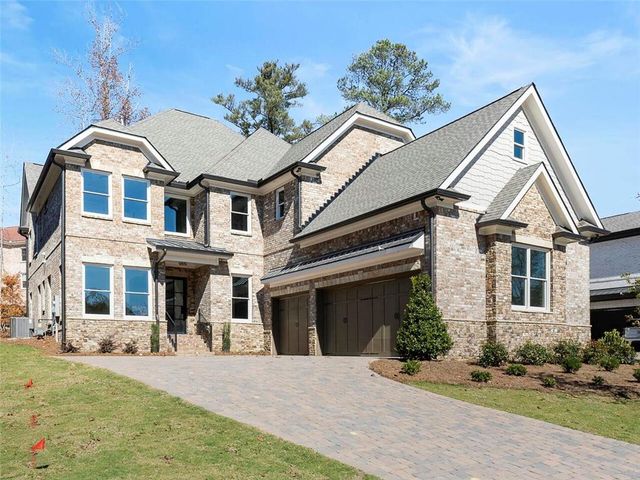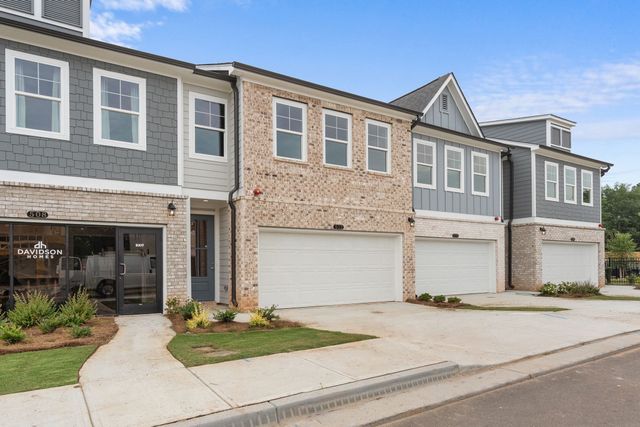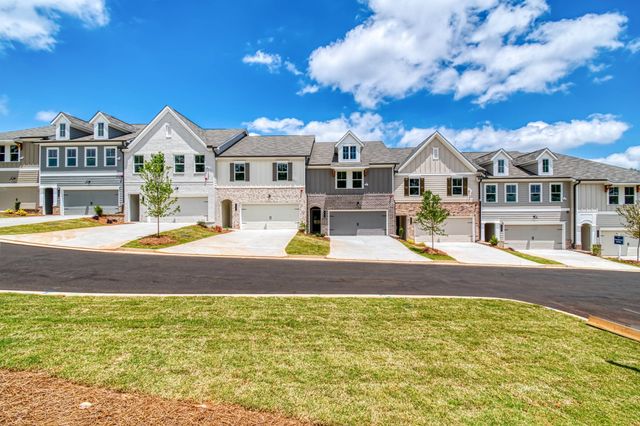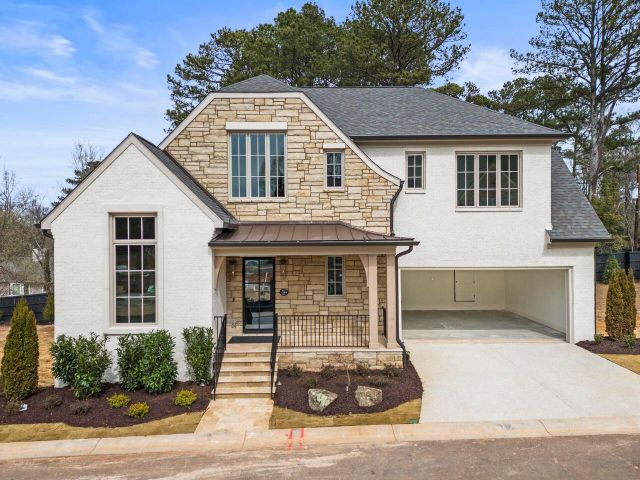Move-in Ready
$2,200,000
3740 High Green Drive, Marietta, GA 30068
5 bd · 5.5 ba · 2 stories · 7,500 sqft
$2,200,000
Home Highlights
Garage
Attached Garage
Walk-In Closet
Utility/Laundry Room
Dining Room
Family Room
Central Air
Dishwasher
Microwave Oven
Composition Roofing
Disposal
Office/Study
Fireplace
Breakfast Area
Kitchen
Home Description
New Construction Home opportunity in Walton High School district in prestigious Indian Hills Neighborhood. This stunning property features 5 bedrooms, 5 full baths, 2 half baths, a bonus room, and a spacious 3-car garage. Designed for the discerning homeowner, the main level showcases an elegant floor plan with a formal dining room, a sophisticated office, and a family room complete with a cozy fireplace and sliding doors leading to a covered outdoor lounge. The chef's kitchen is a culinary masterpiece, equipped with top-of-the-line appliances, quartz countertops, and ample storage, all complemented by a welcoming breakfast area and keeping room. A private guest suite with a walk-in closet and ensuite bath, as well as two powder rooms, completes the main floor. Upstairs, the expansive owner's suite offers a spa-like retreat with luxurious finishes, double vanities, and a serene atmosphere. Three additional bedrooms, each with its own ensuite bathroom, ensure comfort and privacy for family and guests. A versatile bonus room provides the perfect space for a playroom or media center. Outside, the beautifully landscaped yard offers ample room for a pool, making it ideal for entertaining. The covered lounge area is perfect for entertaining and relaxation. This home provides access to excellent schools, a community golf course, and a variety of shopping and dining options. Flat backyard and room for a pool! Estimated completion April 2025. Opportunity to make design selections on this amazing home.
Home Details
*Pricing and availability are subject to change.- Garage spaces:
- 3
- Property status:
- Move-in Ready
- Size:
- 7,500 sqft
- Stories:
- 2
- Beds:
- 5
- Baths:
- 5.5
- Fence:
- No Fence
Construction Details
Home Features & Finishes
- Construction Materials:
- Brick
- Cooling:
- Central Air
- Flooring:
- Hardwood Flooring
- Foundation Details:
- Concrete Perimeter
- Garage/Parking:
- GarageAttached Garage
- Interior Features:
- Walk-In ClosetFoyerWet BarWalk-In PantrySeparate ShowerDouble Vanity
- Kitchen:
- DishwasherMicrowave OvenDisposalGas CooktopKitchen IslandGas OvenKitchen Range
- Laundry facilities:
- Laundry Facilities On Upper LevelUtility/Laundry Room
- Property amenities:
- BasementDeckBackyardFireplaceYard
- Rooms:
- KitchenOffice/StudyDining RoomFamily RoomBreakfast Area
- Security system:
- Smoke DetectorCarbon Monoxide Detector

Considering this home?
Our expert will guide your tour, in-person or virtual
Need more information?
Text or call (888) 486-2818
Utility Information
- Heating:
- Forced Air Heating
- Utilities:
- Electricity Available, Natural Gas Available, Phone Available, Cable Available, Sewer Available, Water Available
Community Amenities
- Woods View
- Walking, Jogging, Hike Or Bike Trails
- Shopping Nearby
Neighborhood Details
Marietta, Georgia
Cobb County 30068
Schools in Cobb County School District
GreatSchools’ Summary Rating calculation is based on 4 of the school’s themed ratings, including test scores, student/academic progress, college readiness, and equity. This information should only be used as a reference. NewHomesMate is not affiliated with GreatSchools and does not endorse or guarantee this information. Please reach out to schools directly to verify all information and enrollment eligibility. Data provided by GreatSchools.org © 2024
Average Home Price in 30068
Getting Around
Air Quality
Taxes & HOA
- Tax Year:
- 2023
- HOA fee:
- N/A
Estimated Monthly Payment
Recently Added Communities in this Area
Nearby Communities in Marietta
New Homes in Nearby Cities
More New Homes in Marietta, GA
Listed by Inna Eidelman, inna@setrealestategroup.com
Compass, MLS 7443920
Compass, MLS 7443920
Listings identified with the FMLS IDX logo come from FMLS and are held by brokerage firms other than the owner of this website. The listing brokerage is identified in any listing details. Information is deemed reliable but is not guaranteed. If you believe any FMLS listing contains material that infringes your copyrighted work please click here to review our DMCA policy and learn how to submit a takedown request. © 2023 First Multiple Listing Service, Inc.
Read MoreLast checked Nov 21, 12:45 pm
