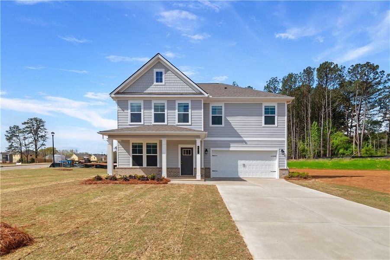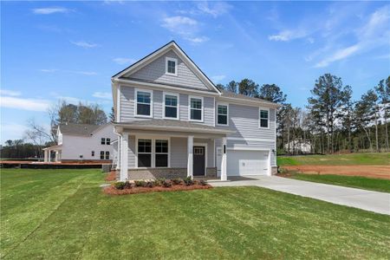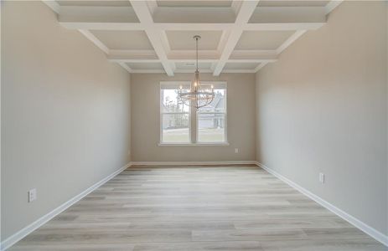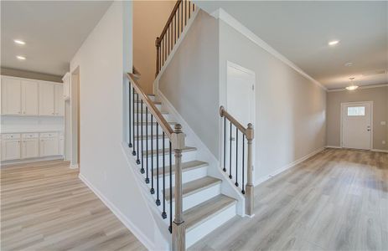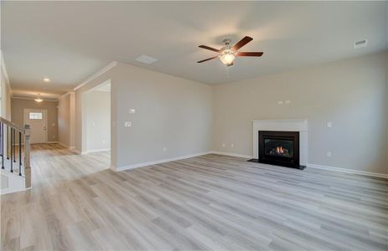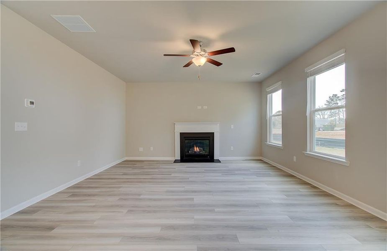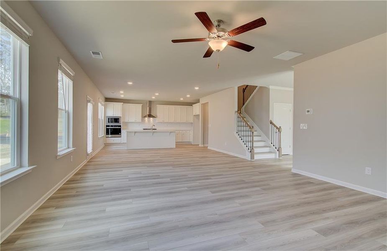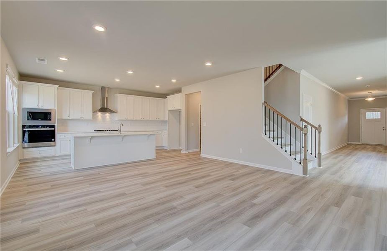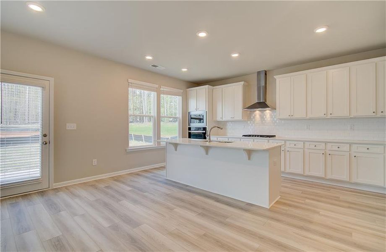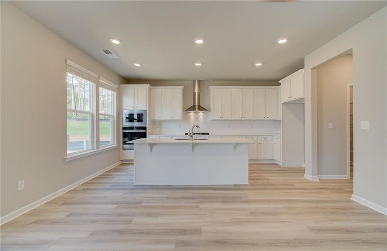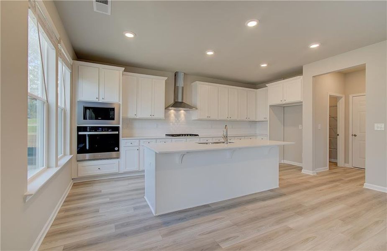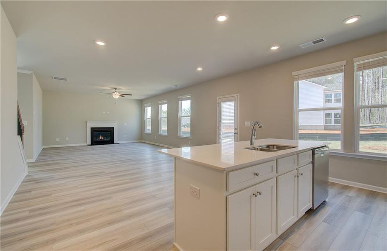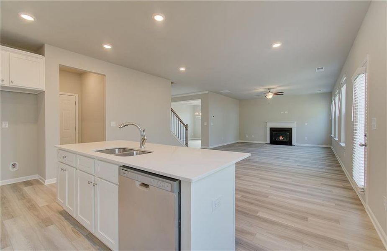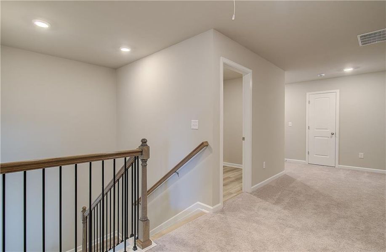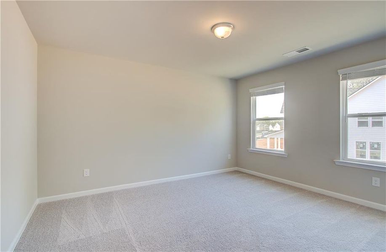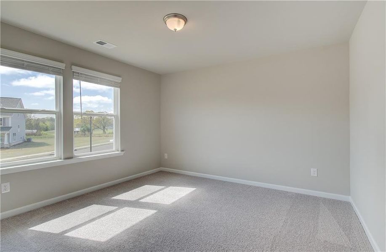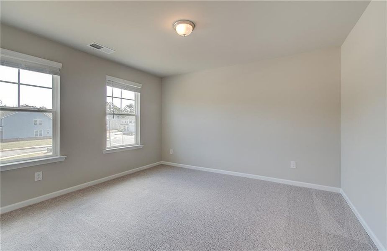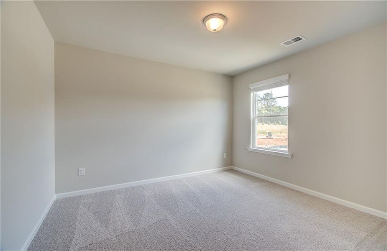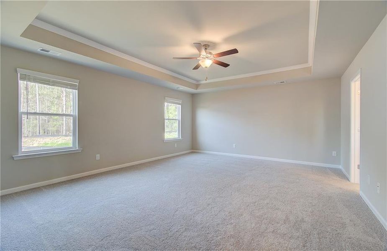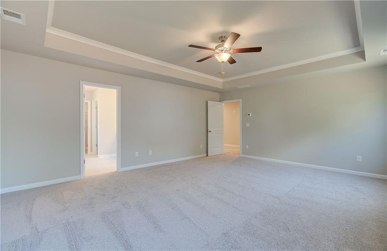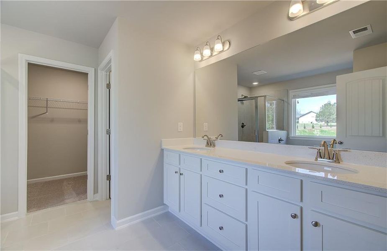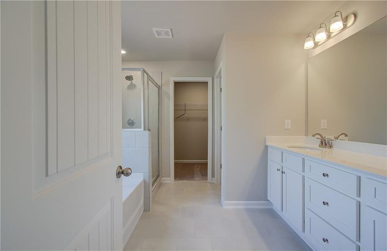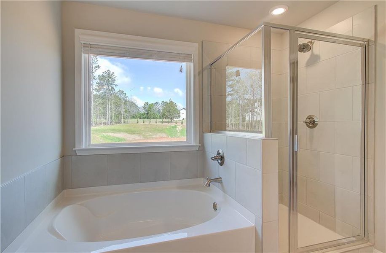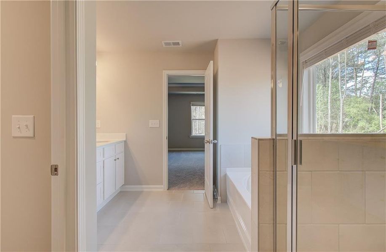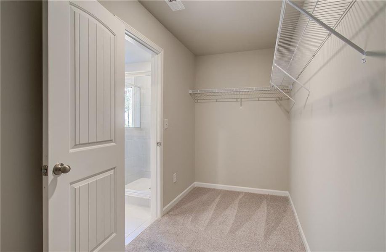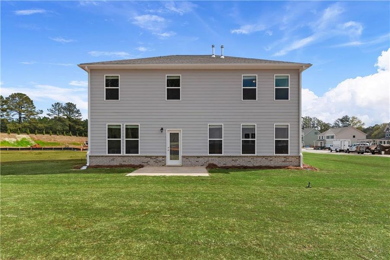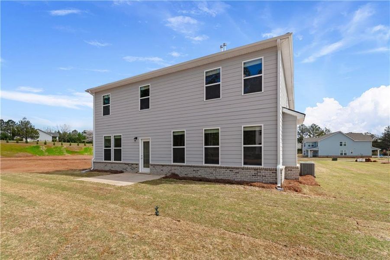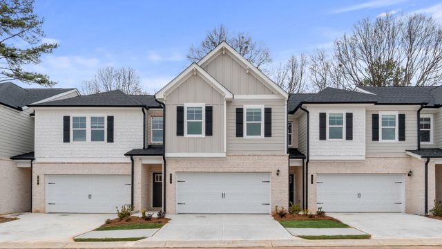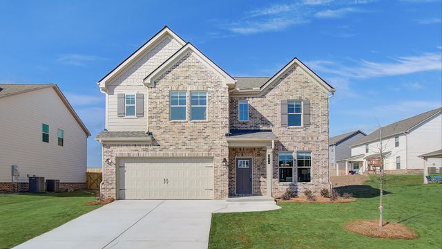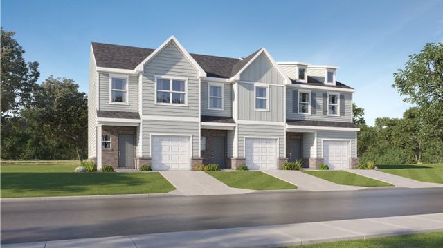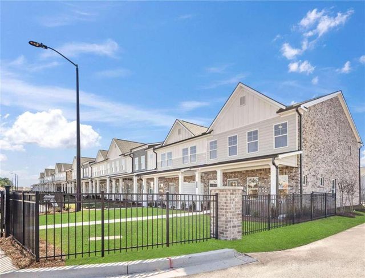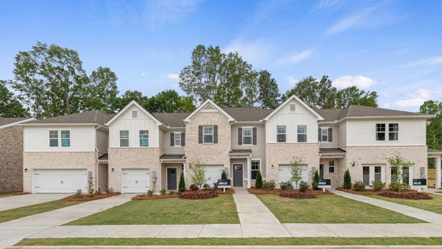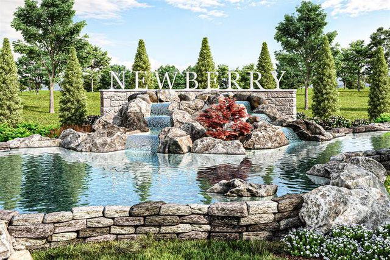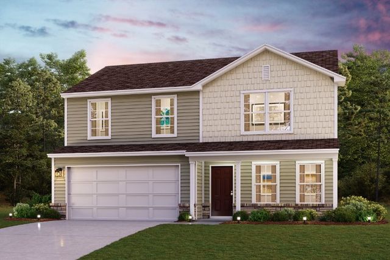Pending/Under Contract
$469,993
254 Teversham Drive, Mcdonough, GA 30253
Jordan Plan
4 bd · 3 ba · 2 stories · 3,291 sqft
$469,993
Home Highlights
Garage
Attached Garage
Walk-In Closet
Dining Room
Family Room
Patio
Carpet Flooring
Central Air
Dishwasher
Microwave Oven
Tile Flooring
Composition Roofing
Disposal
Fireplace
Kitchen
Home Description
Welcome to The Jordan Plan, Lot 36, a meticulously designed home located in the prestigious Cooper Park community in McDonough, GA. This stunning residence features an open floor plan with 4 bedrooms and 3 full bathrooms, providing ample space for your family. The spacious open-concept kitchen offers generous storage and an expansive island that overlooks the breakfast area and family room, perfect for entertaining and family gatherings. The elegant formal Dining Room showcases beautiful coffered ceilings, making it the ideal place for holidays and family celebrations. The luxurious primary suite is a standout feature, complete with a walk-in closet and a private en suite bathroom featuring dual vanities, a relaxing tub, and a walk-in shower. Upstairs, a versatile loft area offers endless possibilities, whether you envision a game room or a cozy second living room for relaxation. Additionally, the second level provides options for a fifth bedroom in lieu of the loft space, along with a full bath. Enjoy outdoor living on the beautiful covered porch with a fan, perfect for those warm Georgia evenings. This home is situated in the desirable Dutchtown School District, with convenient access to Interstate 75, Jonesboro Rd., Henry Town Center, North Mt. Carmel Park, and more. Community amenities include a Pavilion, Swimming Pool, Dog Park, Walking Trails, and Playground. Stock photos are used for illustration purposes only. This plan offers the perfect blend of serenity and convenience, with shopping and dining options just a five-minute drive away and quick access to I-75. Your dream home is waiting for you!
Home Details
*Pricing and availability are subject to change.- Garage spaces:
- 2
- Property status:
- Pending/Under Contract
- Lot size (acres):
- 0.20
- Size:
- 3,291 sqft
- Stories:
- 2
- Beds:
- 4
- Baths:
- 3
- Fence:
- No Fence
Construction Details
Home Features & Finishes
- Construction Materials:
- Concrete
- Cooling:
- Ceiling Fan(s)Central Air
- Flooring:
- Ceramic FlooringLaminate FlooringCarpet FlooringTile Flooring
- Foundation Details:
- Slab
- Garage/Parking:
- Door OpenerGarageAttached Garage
- Interior Features:
- Ceiling-HighWalk-In ClosetFoyerTray CeilingWalk-In PantryLoftSeparate ShowerDouble Vanity
- Kitchen:
- DishwasherMicrowave OvenOvenDisposalGas CooktopKitchen IslandGas Oven
- Laundry facilities:
- Laundry Facilities On Upper LevelLaundry Facilities In Closet
- Property amenities:
- BackyardSoaking TubPatioFireplaceSmart Home System
- Rooms:
- KitchenDining RoomFamily Room

Considering this home?
Our expert will guide your tour, in-person or virtual
Need more information?
Text or call (888) 486-2818
Utility Information
- Heating:
- Zoned Heating, Central Heating, Gas Heating
- Utilities:
- Electricity Available, Natural Gas Available, Underground Utilities, Phone Available, Cable Available, Sewer Available
Community Amenities
- Dog Park
- Playground
- Community Pool
- Sidewalks Available
- Shopping Nearby
Neighborhood Details
Mcdonough, Georgia
Henry County 30253
Schools in Henry County School District
GreatSchools’ Summary Rating calculation is based on 4 of the school’s themed ratings, including test scores, student/academic progress, college readiness, and equity. This information should only be used as a reference. NewHomesMate is not affiliated with GreatSchools and does not endorse or guarantee this information. Please reach out to schools directly to verify all information and enrollment eligibility. Data provided by GreatSchools.org © 2024
Average Home Price in 30253
Getting Around
Air Quality
Taxes & HOA
- Tax Year:
- 2023
- HOA fee:
- $650/annual
- HOA fee includes:
- Electricity, Pest Control
Estimated Monthly Payment
Recently Added Communities in this Area
Nearby Communities in Mcdonough
New Homes in Nearby Cities
More New Homes in Mcdonough, GA
Listed by Yuantria Turner, yturner@drbgroup.com
DRB Group Georgia, LLC, MLS 7445204
DRB Group Georgia, LLC, MLS 7445204
Listings identified with the FMLS IDX logo come from FMLS and are held by brokerage firms other than the owner of this website. The listing brokerage is identified in any listing details. Information is deemed reliable but is not guaranteed. If you believe any FMLS listing contains material that infringes your copyrighted work please click here to review our DMCA policy and learn how to submit a takedown request. © 2023 First Multiple Listing Service, Inc.
Read MoreLast checked Nov 23, 12:45 pm
