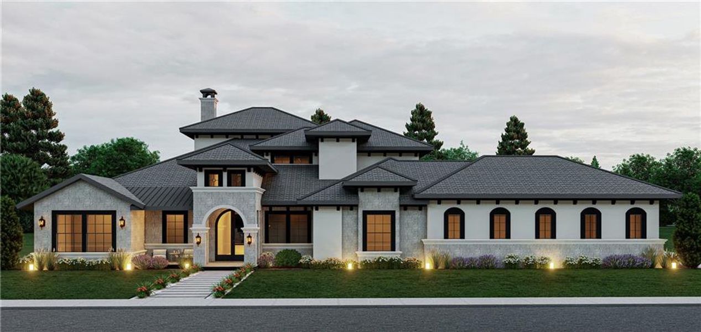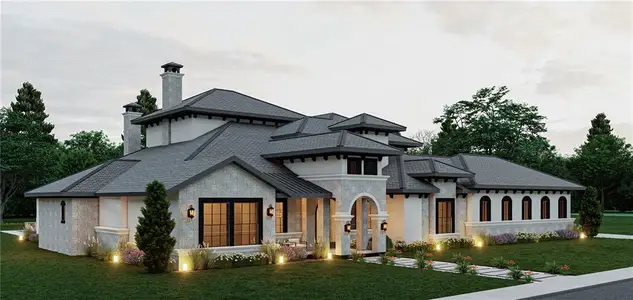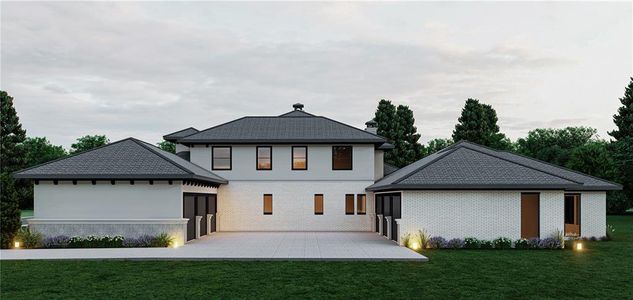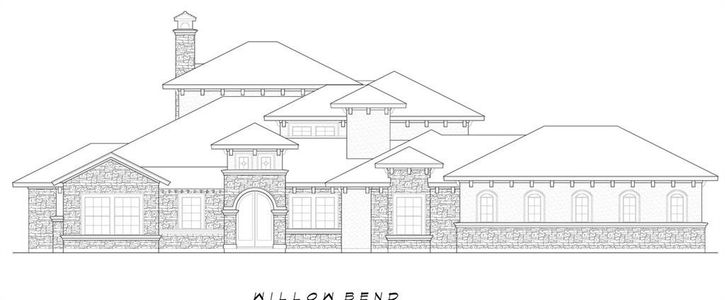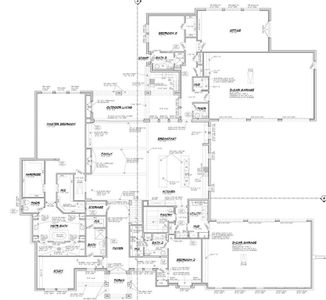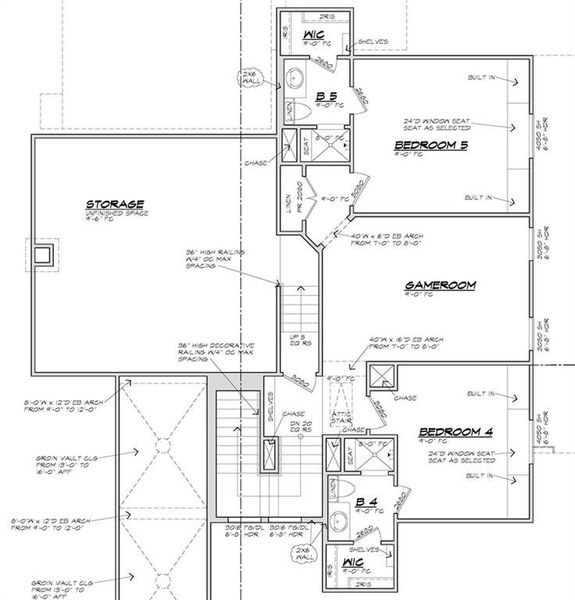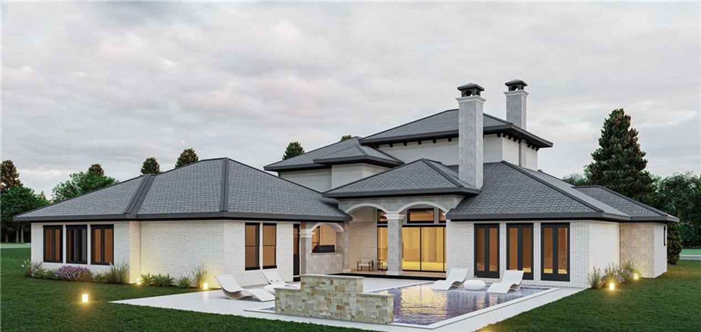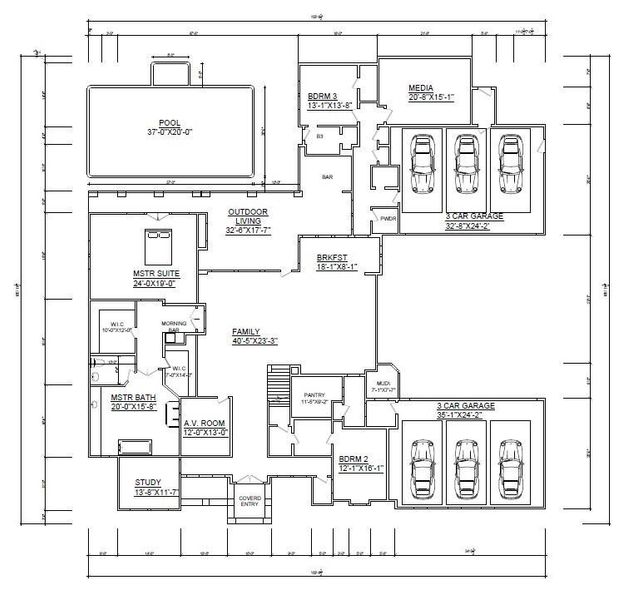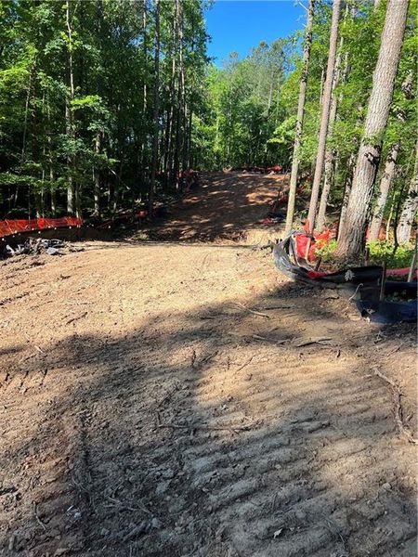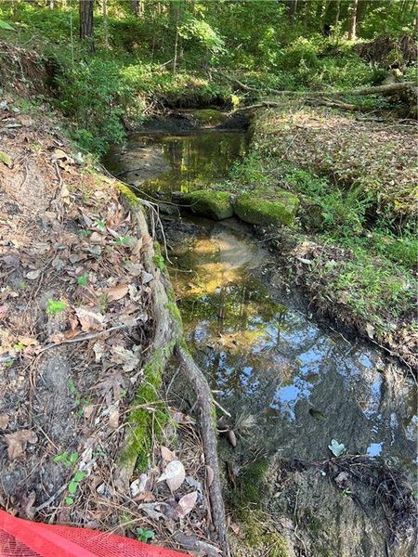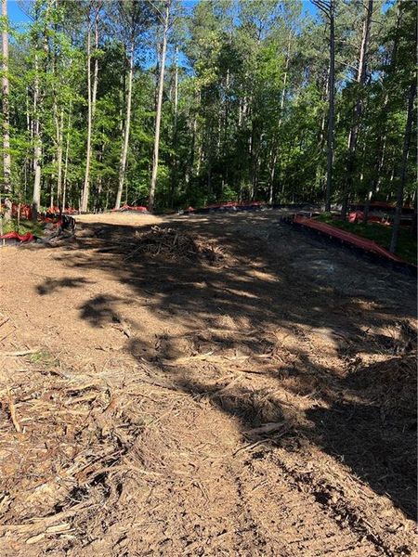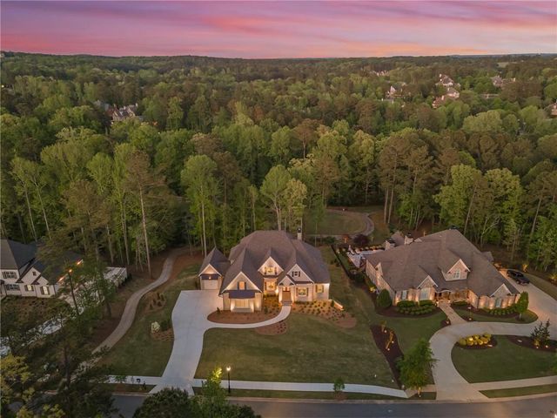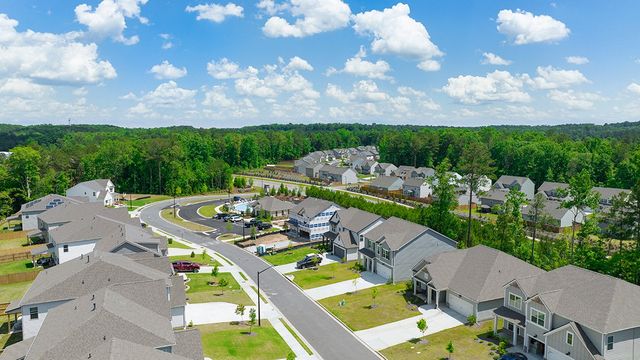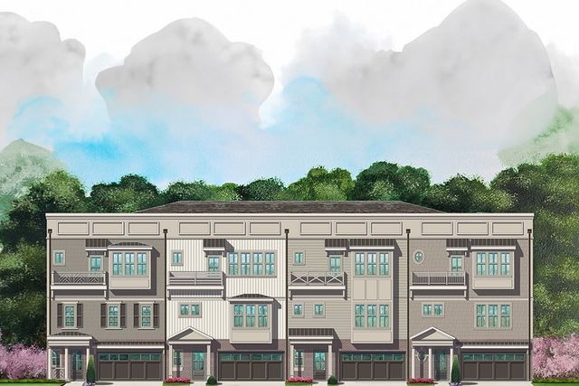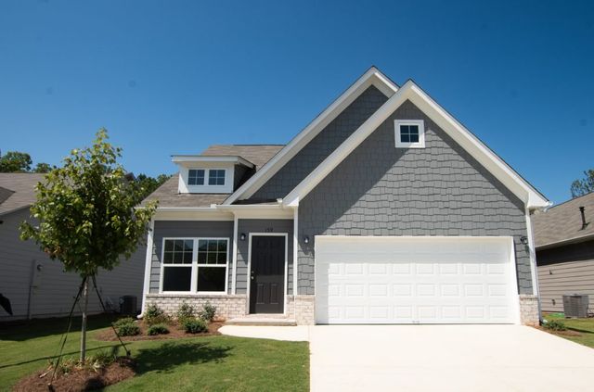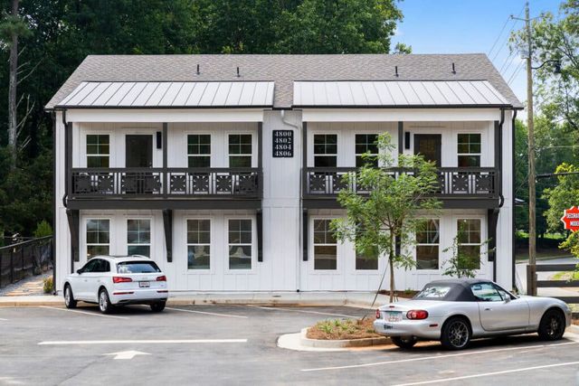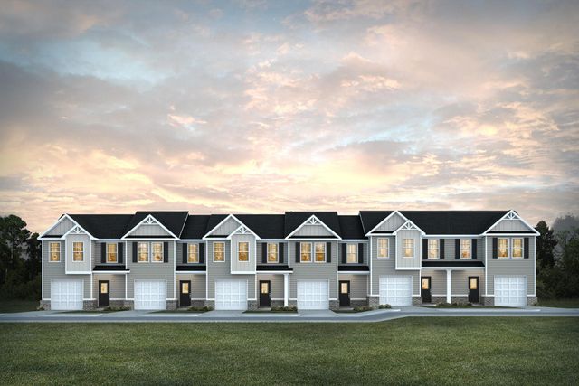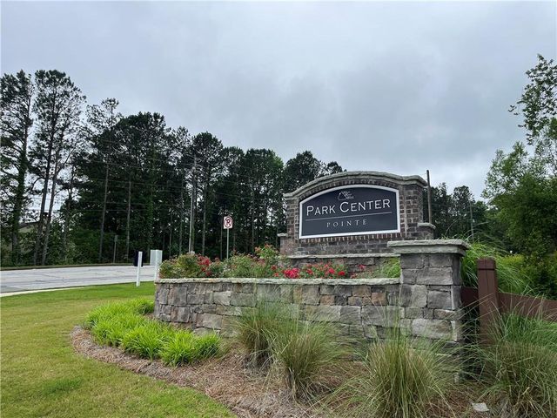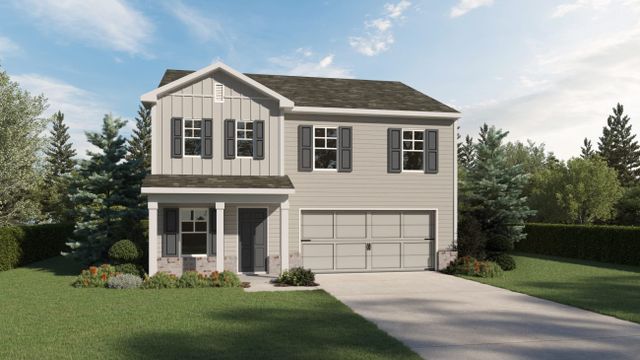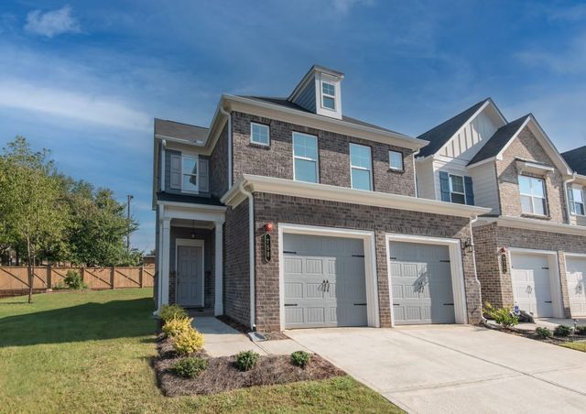Under Construction
$2,690,000
4313 Acworth Dallas Drive, Acworth, GA 30101
5 bd · 6.5 ba · 2 stories · 9,200 sqft
$2,690,000
Home Highlights
Garage
Primary Bedroom Downstairs
Dining Room
Family Room
Patio
Primary Bedroom On Main
Central Air
Dishwasher
Microwave Oven
Composition Roofing
Disposal
Fireplace
Breakfast Area
Kitchen
Electricity Available
Home Description
This Fall build your custom dream home on 4.62 acres Gated front entrance. Full plans available or we can customize with our designer and architect. Buy and build later option available. This select opportunity has it all! Including a fabulous outside entertainment area with stacked stone. This home is perfect for your kids to practice golf, baseball, and soccer and for you to enjoy! Do you Need a place to store cars, ATVs, and motorcycles and enjoy the amazing workshop too? This home features a 6-car garage and motor court. The garage design has a 12 ft high ceiling so car lifts could be installed to store all the toys. Above the detached 3-car garage there's room to add a separate apartment loft style with a kitchen and private bath. Imagine your guests can park on the arrival court where they will enter the flagstone porch to the elegant steel oversized double door entry to a large crystal chandelier 2-story foyer. Enjoy the glamorous open areas for family and friends to enjoy, millwork, large window systems, stunning columns and wood ceilings, and natural light throughout the home. Casual dining overlooking the pool/lanai areas and a romantic oversized fireside keeping room open up to the outstanding kitchen where you have a side-by-side Thermador refrigerator/freezer and an additional butler pantry/ bar with walk-in pantry and tons of cabinetry/shelving, pantry/granite countertops. Chefs will enjoy the gourmet chef's kitchen with gas burners with grill, electric double ovens with convection, large island bar for all to enjoy, and a private entry powder room conventionally located. Enjoy the large, vaulted owner's suite located on the main floor featuring over 1700 sq ft, that has amazing private views. Unbelievable spa bath suite with extensive vanities, private soaking tub, dressing area, super-sized seamless glass shower with multiple shower heads, and opens to huge, elegant custom his/her closets . Need a teen suite ? The 4th and 5th bedroom share a large suite on the 2nd floor with an additional game room located on the 2nd floor. There is an optional living room area to make the 2nd floor truly a separate suite of its own. The main terrace area opens up to a large side yard patio. Additional rooms include study and media rooms. Add your dream pool with a stacked stone raised oversized spa, rock grotto waterfall, and lighted pickleball sports court. Only 3/4 miles from Governors Town Club, North Cobb Christian Private school is only 12 minutes, Mt Paran Private School is only 15 minutes away. Minutes to Kennesaw National Park with 3,000 acres of walking trails, 21 minutes to Cobb International Airport, and a short ride to the Downtown Acworth area.
Home Details
*Pricing and availability are subject to change.- Garage spaces:
- 6
- Property status:
- Under Construction
- Lot size (acres):
- 4.62
- Size:
- 9,200 sqft
- Stories:
- 2
- Beds:
- 5
- Baths:
- 6.5
- Fence:
- No Fence
Construction Details
Home Features & Finishes
- Construction Materials:
- StuccoBrickStone
- Cooling:
- Central Air
- Flooring:
- Terrazzo FlooringStone FlooringHardwood Flooring
- Foundation Details:
- SlabConcrete Perimeter
- Garage/Parking:
- GarageRear Entry Garage/Parking
- Home amenities:
- Green Construction
- Interior Features:
- Ceiling-HighCrown MoldingBuilt-in BookshelvesLibraryDouble Vanity
- Kitchen:
- DishwasherMicrowave OvenOvenDisposalGas CooktopKitchen IslandGas OvenDouble Oven
- Property amenities:
- BarBackyardButler's PantryCourtyardPatioFireplaceYard
- Rooms:
- Bonus RoomPrimary Bedroom On MainKitchenMedia RoomDining RoomFamily RoomBreakfast AreaPrimary Bedroom Downstairs
- Security system:
- Camera(s)Fire Alarm SystemSecurity SystemCarbon Monoxide Detector

Considering this home?
Our expert will guide your tour, in-person or virtual
Need more information?
Text or call (888) 486-2818
Utility Information
- Heating:
- Forced Air Heating
- Utilities:
- Electricity Available, Natural Gas Available, Phone Available, HVAC, Cable Available, Water Available
Community Amenities
- Woods View
- Gated Community
- Waterfront View
Neighborhood Details
Acworth, Georgia
Cobb County 30101
Schools in Cobb County School District
GreatSchools’ Summary Rating calculation is based on 4 of the school’s themed ratings, including test scores, student/academic progress, college readiness, and equity. This information should only be used as a reference. NewHomesMate is not affiliated with GreatSchools and does not endorse or guarantee this information. Please reach out to schools directly to verify all information and enrollment eligibility. Data provided by GreatSchools.org © 2024
Average Home Price in 30101
Getting Around
Air Quality
Noise Level
80
50Active100
A Soundscore™ rating is a number between 50 (very loud) and 100 (very quiet) that tells you how loud a location is due to environmental noise.
Taxes & HOA
- Tax Year:
- 2024
- HOA fee:
- $975/annual
Estimated Monthly Payment
Recently Added Communities in this Area
Nearby Communities in Acworth
New Homes in Nearby Cities
More New Homes in Acworth, GA
Listed by Peter Bright, peterbright@atlcondos.com
EXP Realty, LLC., MLS 7432925
EXP Realty, LLC., MLS 7432925
Listings identified with the FMLS IDX logo come from FMLS and are held by brokerage firms other than the owner of this website. The listing brokerage is identified in any listing details. Information is deemed reliable but is not guaranteed. If you believe any FMLS listing contains material that infringes your copyrighted work please click here to review our DMCA policy and learn how to submit a takedown request. © 2023 First Multiple Listing Service, Inc.
Read MoreLast checked Nov 21, 6:45 pm
