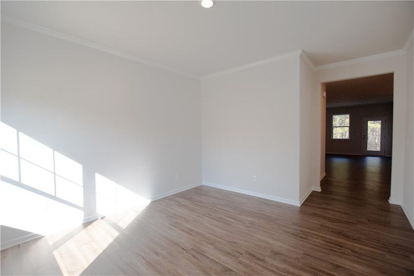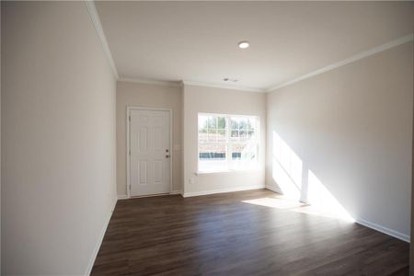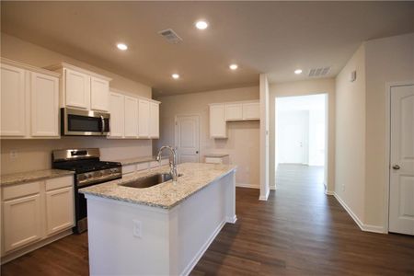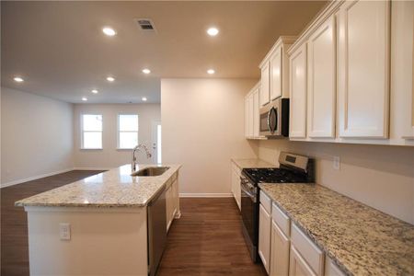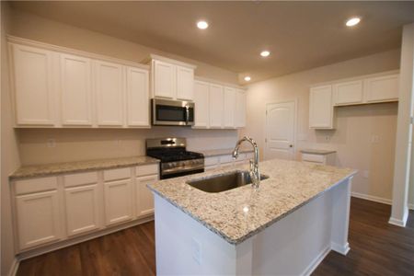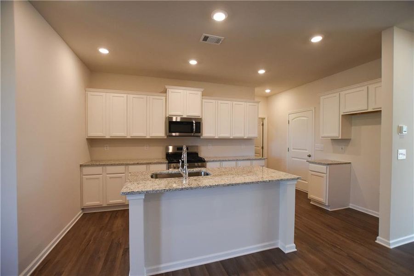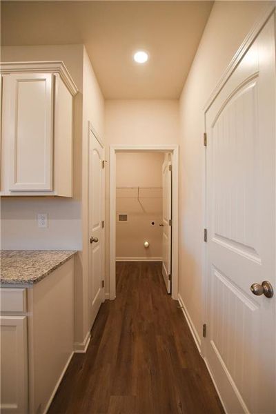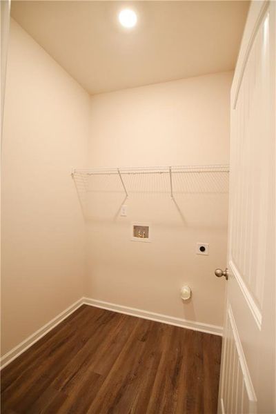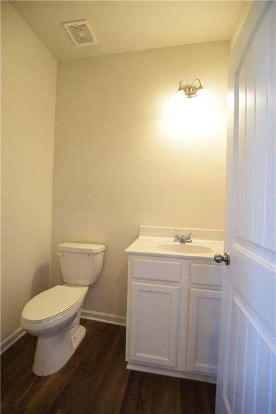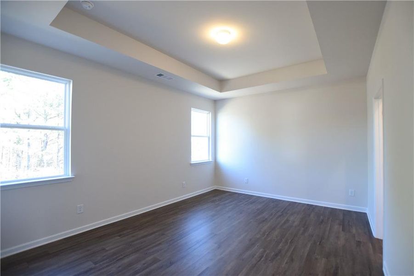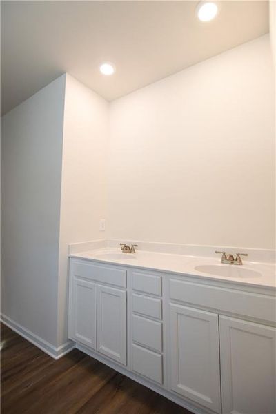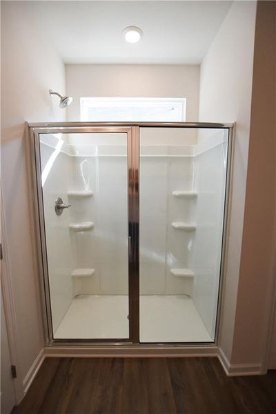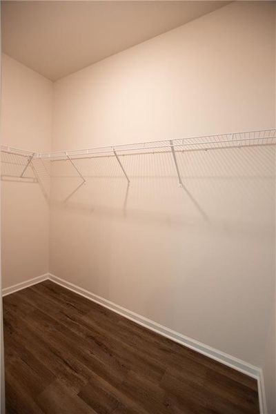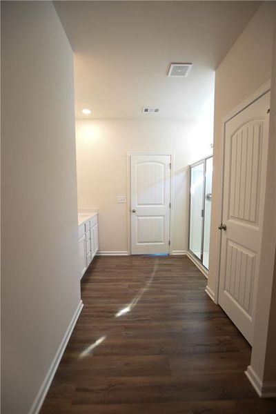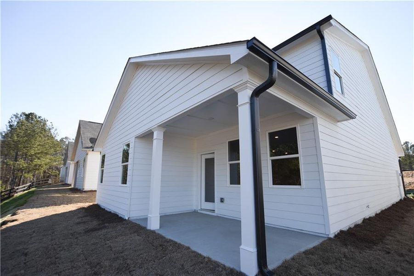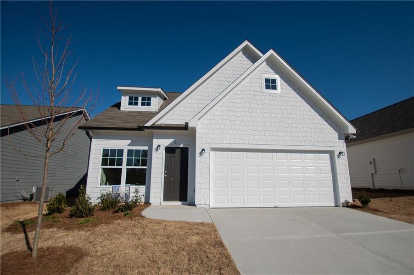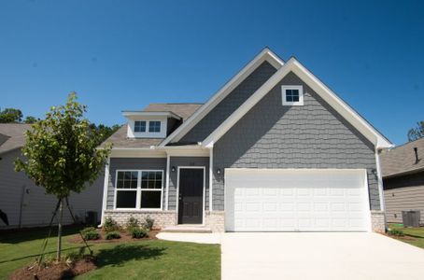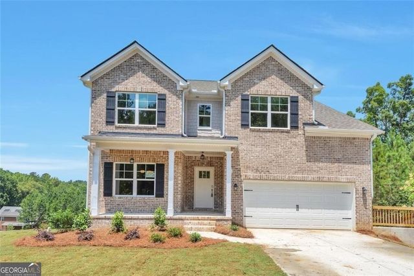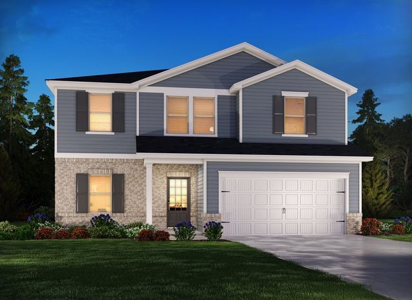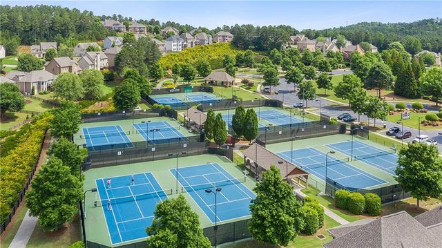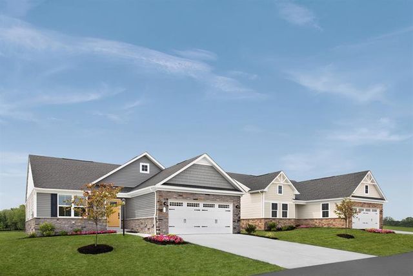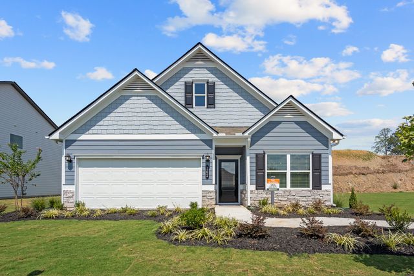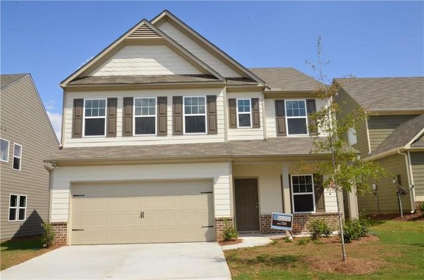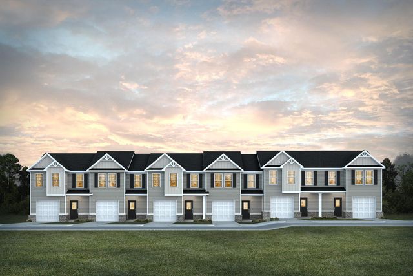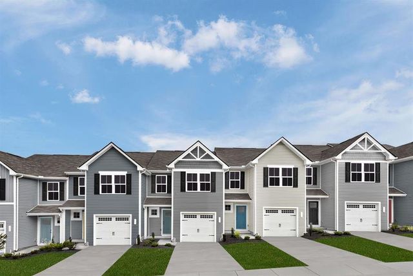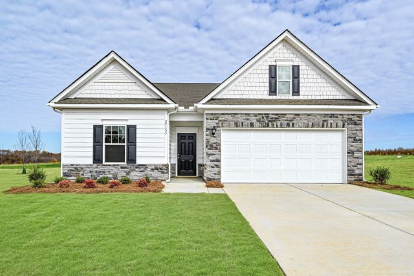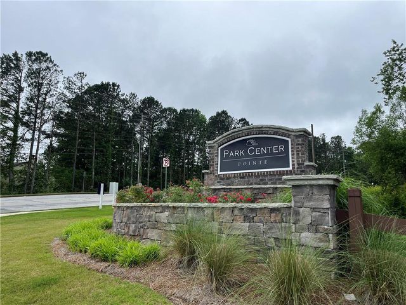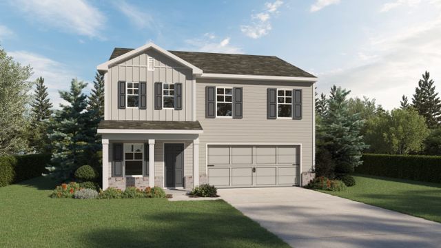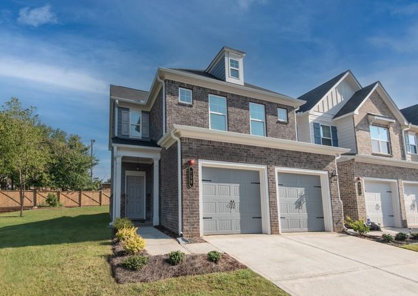Move-in Ready
Lowered rates
Closing costs covered
$349,900
61 Hydrangea Court, Dallas, GA 30132
Waterford Plan
3 bd · 2.5 ba · 2 stories · 1,814 sqft
Lowered rates
Closing costs covered
$349,900
Home Highlights
- 55+ Community
Garage
Attached Garage
Walk-In Closet
Primary Bedroom Downstairs
Utility/Laundry Room
Dining Room
Family Room
Porch
Patio
Primary Bedroom On Main
Carpet Flooring
Central Air
Dishwasher
Kitchen
Home Description
NEW Construction MOVE IN READY! Ask about 15k Seller paid closing costs! This home only builder to do fencing with approved offer. Waterford plan. Primary on main!! Utilize the FLEX ROOM as either dining room or office or formal sitting room. This 3 BEDROOM plan features OWNERS BEDROOM on main level. Large walk-in closet. LAUNDRY on main level. Large LIVING ROOM with LVP Flooring / 2 exterior windows and glass patio door let in the natural light. Plenty of KITCHEN cabinets painted White and Dallas White Granite. Kitchen ISLAND with large single bowl stainless sink & disposal. Satin nickel cabinet hardware. STAINLESS APPLIANCES include GAS range, dishwasher and microwave. Plenty of LED LIGHTING throughout with 6 LEDs in the Kitchen and 4 in the Living Room. Full Bathrooms with LED’s as well. OWNERS BEDROOM will accommodate a King Bed suite and OWNERS BATHROOM boasts cultured marble countertop with dual sinks and ample 5 FOOT SHOWER. Raised & elongated commode. POWDER ROOM on main features cultured marble top with cabinet for additional storage and raised & elongated commode. LUXURY VINYL PLANK flooring main level and Carpeted Bedrooms. Upstairs features 2 ample sized Bedrooms – can be a great space for guests to be sequestered away from the main level. Ample sized closets and a full bath with tub/shower combo with cultured marble countertop. EXTERIOR boasts Hardi plank siding and SW paint. HOA aids in carefree living with lawncare/landscaping maintenance and exterior paint. Spend more time on your hobbies and with friends/family. Lovely STONE accent on front of home. Central Mail Kiosk / keyed entry. A BEAUTIFUL HOME – COME SEE IT. – Active Adult 55+
Home Details
*Pricing and availability are subject to change.- Garage spaces:
- 2
- Property status:
- Move-in Ready
- Size:
- 1,814 sqft
- Stories:
- 2
- Beds:
- 3
- Baths:
- 2.5
- Fence:
- No Fence
Construction Details
- Builder Name:
- Piedmont Residential
- Completion Date:
- February, 2024
- Year Built:
- 2024
- Roof:
- Shingle Roofing
Home Features & Finishes
- Construction Materials:
- Cement
- Cooling:
- Central Air
- Flooring:
- Carpet Flooring
- Foundation Details:
- Slab
- Garage/Parking:
- GarageAttached Garage
- Home amenities:
- Home Accessibility FeaturesGreen Construction
- Interior Features:
- Walk-In ClosetFoyerPantryTray CeilingDouble Vanity
- Kitchen:
- DishwasherGas CooktopKitchen IslandGas OvenKitchen Range
- Laundry facilities:
- Laundry Facilities On Main LevelUtility/Laundry Room
- Property amenities:
- CabinetsPatioPorch
- Rooms:
- Primary Bedroom On MainKitchenPowder RoomDining RoomFamily RoomOpen Concept FloorplanPrimary Bedroom Downstairs
- Security system:
- Smoke DetectorCarbon Monoxide Detector

Considering this home?
Our expert will guide your tour, in-person or virtual
Need more information?
Text or call (888) 486-2818
Utility Information
- Heating:
- Zoned Heating, Water Heater
- Utilities:
- Electricity Available, Natural Gas Available, Underground Utilities, Phone Available, Cable Available, Sewer Available, Water Available
Villages at Cedar Hill Community Details
Community Amenities
- Dining Nearby
- Energy Efficient
- Park Nearby
- Community Pond
- Open Greenspace
- Vineyard
- Fully Maintained Lawns
- Entertainment
- Shopping Nearby
Neighborhood Details
Dallas, Georgia
Paulding County 30132
Schools in Paulding County School District
GreatSchools’ Summary Rating calculation is based on 4 of the school’s themed ratings, including test scores, student/academic progress, college readiness, and equity. This information should only be used as a reference. NewHomesMate is not affiliated with GreatSchools and does not endorse or guarantee this information. Please reach out to schools directly to verify all information and enrollment eligibility. Data provided by GreatSchools.org © 2024
Average Home Price in 30132
Getting Around
Air Quality
Noise Level
98
50Calm100
A Soundscore™ rating is a number between 50 (very loud) and 100 (very quiet) that tells you how loud a location is due to environmental noise.
Taxes & HOA
- Tax Year:
- 2023
- Tax Rate:
- 1%
- HOA fee:
- $190/monthly
- HOA fee includes:
- Maintenance Grounds, Maintenance Structure
Estimated Monthly Payment
Recently Added Communities in this Area
Nearby Communities in Dallas
New Homes in Nearby Cities
More New Homes in Dallas, GA
Listed by Denise Coats, denisecoats@piedmontresidential.com
Piedmont Residential Realty, LLC., MLS 7445686
Piedmont Residential Realty, LLC., MLS 7445686
Listings identified with the FMLS IDX logo come from FMLS and are held by brokerage firms other than the owner of this website. The listing brokerage is identified in any listing details. Information is deemed reliable but is not guaranteed. If you believe any FMLS listing contains material that infringes your copyrighted work please click here to review our DMCA policy and learn how to submit a takedown request. © 2023 First Multiple Listing Service, Inc.
Read MoreLast checked Nov 21, 12:45 pm
