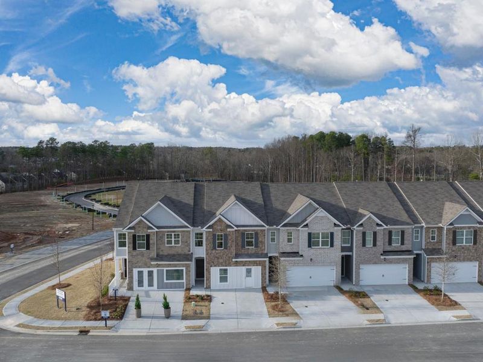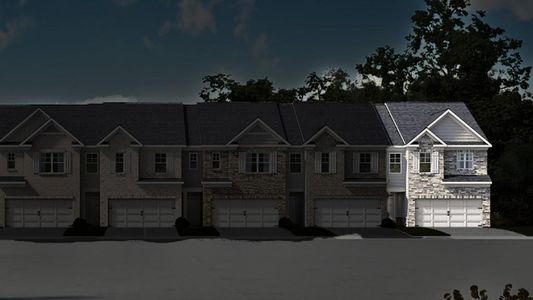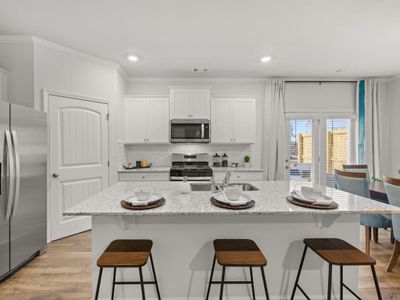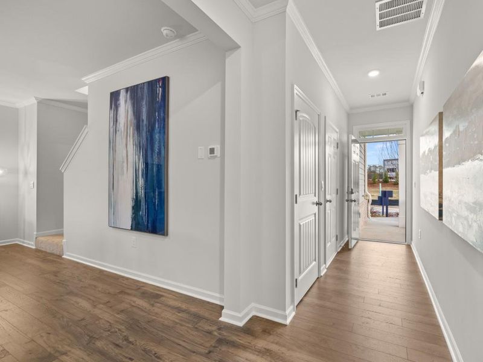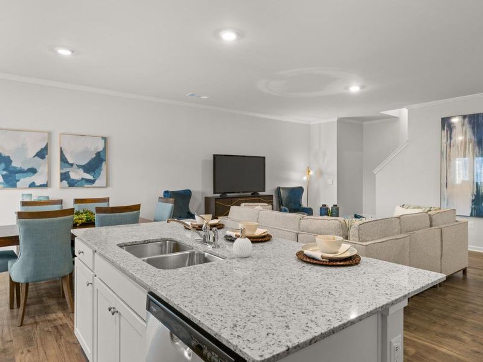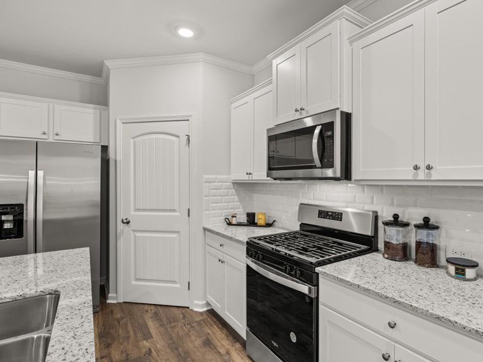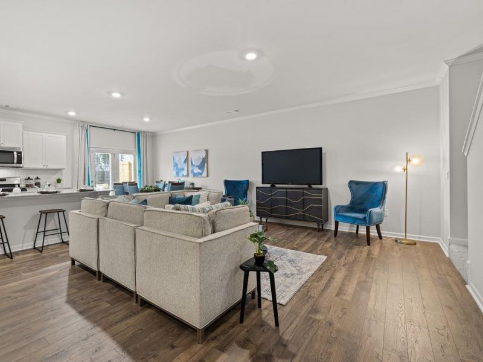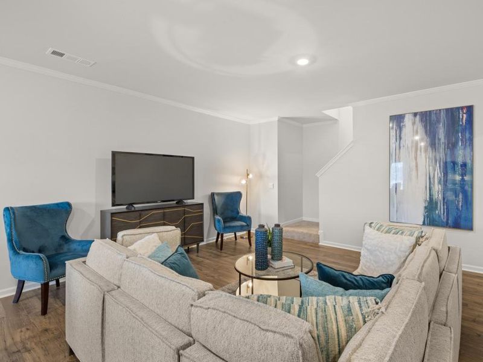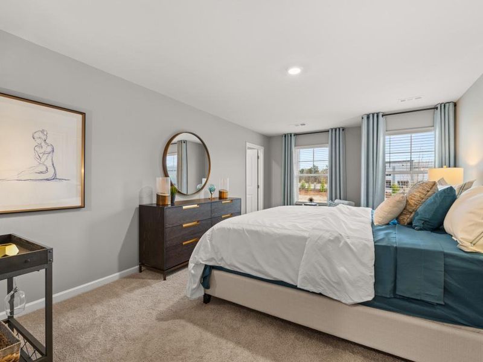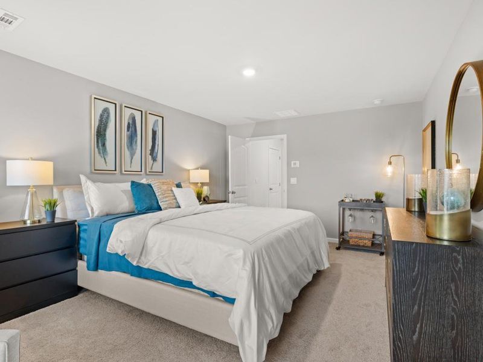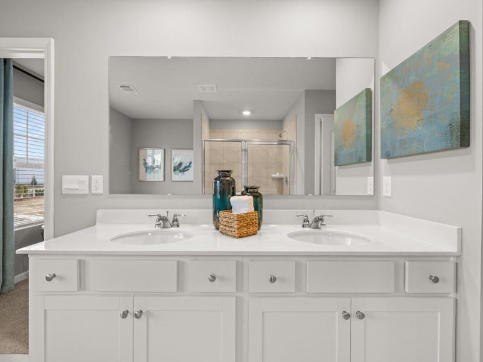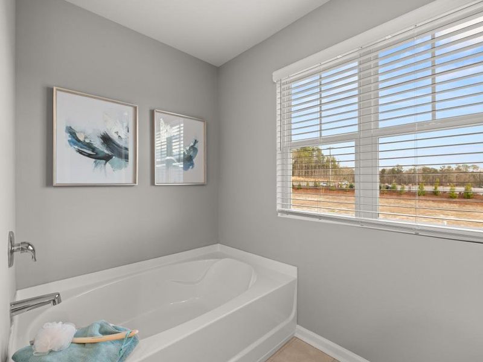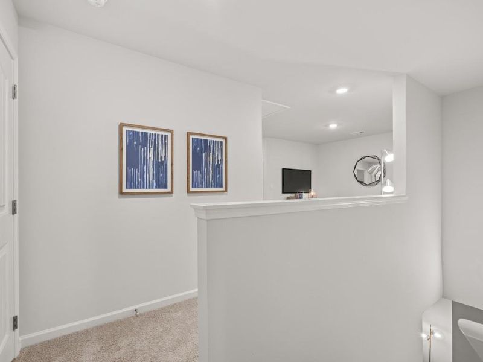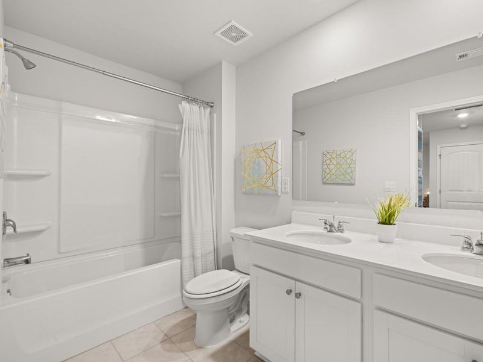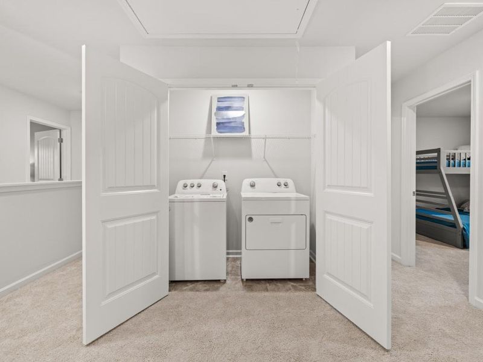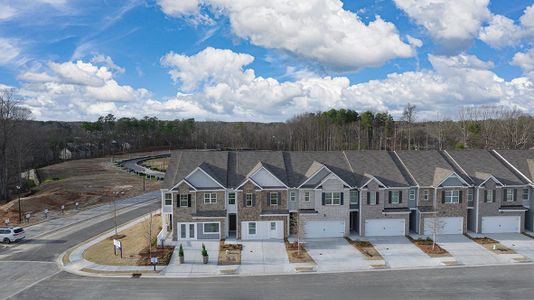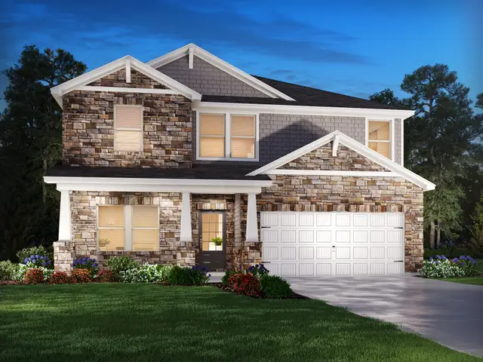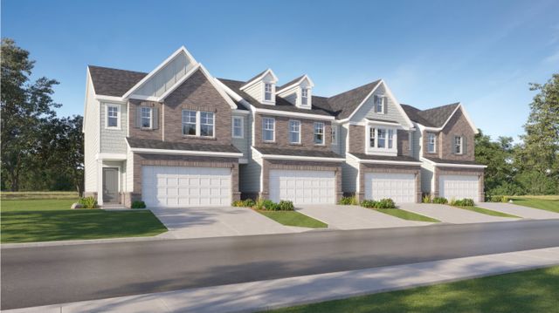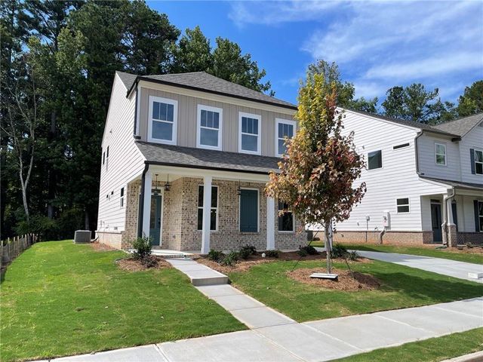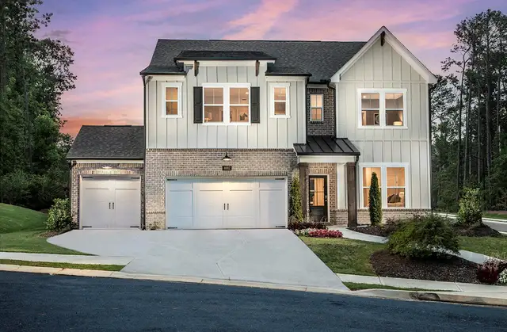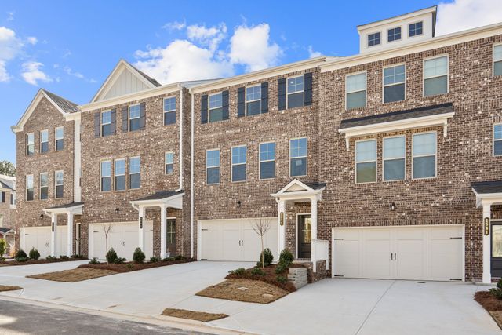Pending/Under Contract
Incentives available
$419,990
3330 Greyton Drive, Buford, GA 30519
Sudbury Plan
4 bd · 2.5 ba · 2 stories · 1,877 sqft
Incentives available
$419,990
Home Highlights
Garage
Walk-In Closet
Utility/Laundry Room
Patio
Carpet Flooring
Central Air
Dishwasher
Microwave Oven
Tile Flooring
Composition Roofing
Disposal
Kitchen
Vinyl Flooring
Electricity Available
Ceiling-High
Home Description
Welcome to 3330 Greyton Drive, a Sudbury plan townhome in our Greyton Springs Place community in Buford, GA. This two-story plan features 4 bedrooms and 2.5 bathrooms in 1,877 square feet along with a 2-car garage. Situated near the back of the community, it flaunts gorgeous, wooded views off the patio. As you step off the front porch, a long foyer welcomes you and leads into the open-concept main living area. A large family room is the perfect place for family and friends to gather or for a quiet night with a book or movie. The family room flows seamlessly into the well-appointed kitchen with a center island, granite countertops, subway tile backsplash, white shaker-style cabinetry, and stainless-steel appliances. A dining area directly off the kitchen provides space for a dining table and opens onto the back deck or patio. There is also a half bathroom tucked away on the first floor. Up the stairs you'll turn from the landing into the primary suite. A spacious bedroom is complimented by the en suite bathroom featuring a separate tub and shower, dual vanity, water closet, linen closet, and a roomy walk-in closet. Across the landing you'll be led into a loft area that's perfect for a game room or second living space. 2 secondary bedrooms, the laundry room, and an additional bathroom, also with dual vanity, round out the upper floor. The Sudbury at 3330 Greyton Drive would make the perfect home - schedule an appointment today to make it yours!
Home Details
*Pricing and availability are subject to change.- Garage spaces:
- 2
- Property status:
- Pending/Under Contract
- Size:
- 1,877 sqft
- Stories:
- 2
- Beds:
- 4
- Baths:
- 2.5
- Fence:
- No Fence
Construction Details
- Builder Name:
- D.R. Horton
- Year Built:
- 2024
- Roof:
- Composition Roofing, Shingle Roofing
Home Features & Finishes
- Construction Materials:
- CementBrickStone
- Cooling:
- Central Air
- Flooring:
- Ceramic FlooringMarble FlooringVinyl FlooringCarpet FlooringTile Flooring
- Foundation Details:
- Slab
- Garage/Parking:
- GarageFront Entry Garage/Parking
- Interior Features:
- Ceiling-HighWalk-In ClosetCrown MoldingFoyerWalk-In PantrySeparate ShowerDouble Vanity
- Kitchen:
- DishwasherMicrowave OvenDisposalGas CooktopSelf Cleaning OvenKitchen IslandGas OvenKitchen Range
- Laundry facilities:
- Laundry Facilities In HallLaundry Facilities On Upper LevelUtility/Laundry Room
- Property amenities:
- BackyardSoaking TubCabinetsPatioYardSmart Home System
- Rooms:
- AtticKitchen
- Security system:
- Smoke DetectorCarbon Monoxide Detector

Considering this home?
Our expert will guide your tour, in-person or virtual
Need more information?
Text or call (888) 486-2818
Utility Information
- Heating:
- Electric Heating, Heat Pump, Zoned Heating
- Utilities:
- Electricity Available, Natural Gas Available, Underground Utilities, Sewer Available, Water Available
Greyton Springs Place Community Details
Community Amenities
- Dining Nearby
- Golf Course
- Community Pool
- Cabana
- Sidewalks Available
- Entertainment
- Shopping Nearby
Neighborhood Details
Buford, Georgia
Gwinnett County 30519
Schools in Gwinnett County School District
GreatSchools’ Summary Rating calculation is based on 4 of the school’s themed ratings, including test scores, student/academic progress, college readiness, and equity. This information should only be used as a reference. NewHomesMate is not affiliated with GreatSchools and does not endorse or guarantee this information. Please reach out to schools directly to verify all information and enrollment eligibility. Data provided by GreatSchools.org © 2024
Average Home Price in 30519
Getting Around
Air Quality
Noise Level
74
50Active100
A Soundscore™ rating is a number between 50 (very loud) and 100 (very quiet) that tells you how loud a location is due to environmental noise.
Taxes & HOA
- Tax Year:
- 2024
- HOA fee:
- $190/monthly
- HOA fee requirement:
- Mandatory
- HOA fee includes:
- Insurance, Maintenance Grounds, Maintenance Structure
Estimated Monthly Payment
Recently Added Communities in this Area
Nearby Communities in Buford
New Homes in Nearby Cities
More New Homes in Buford, GA
Listed by Catrice Kirkland, CSKirkland@DRHorton.com
D.R. Horton Realty of Georgia Inc, MLS 7445753
D.R. Horton Realty of Georgia Inc, MLS 7445753
Listings identified with the FMLS IDX logo come from FMLS and are held by brokerage firms other than the owner of this website. The listing brokerage is identified in any listing details. Information is deemed reliable but is not guaranteed. If you believe any FMLS listing contains material that infringes your copyrighted work please click here to review our DMCA policy and learn how to submit a takedown request. © 2023 First Multiple Listing Service, Inc.
Read MoreLast checked Nov 21, 6:45 pm
