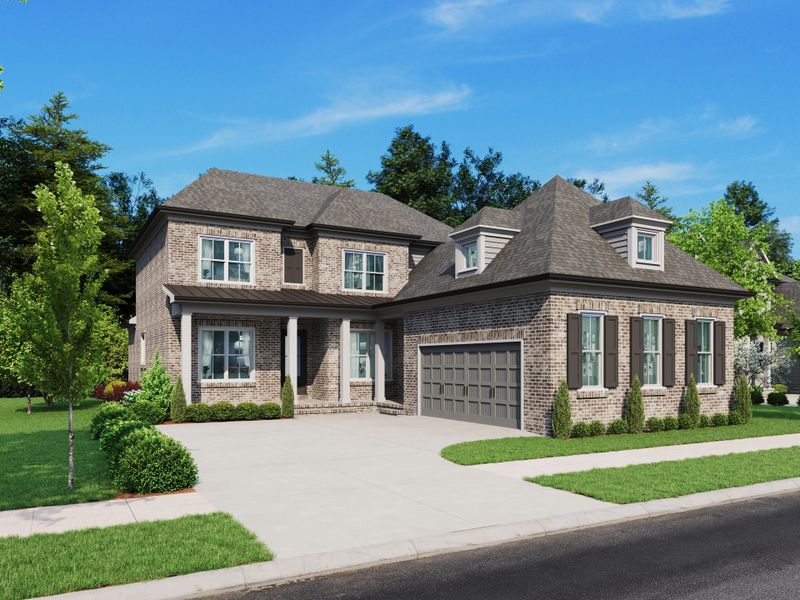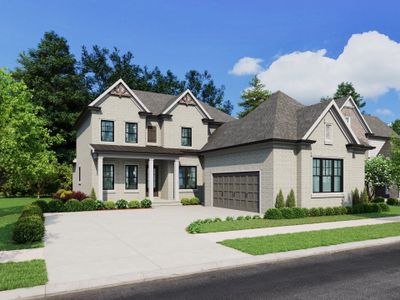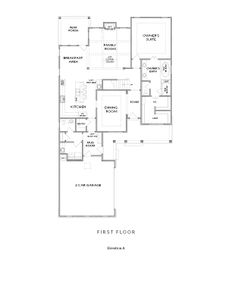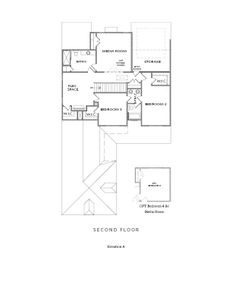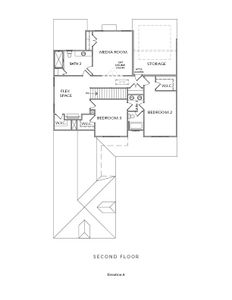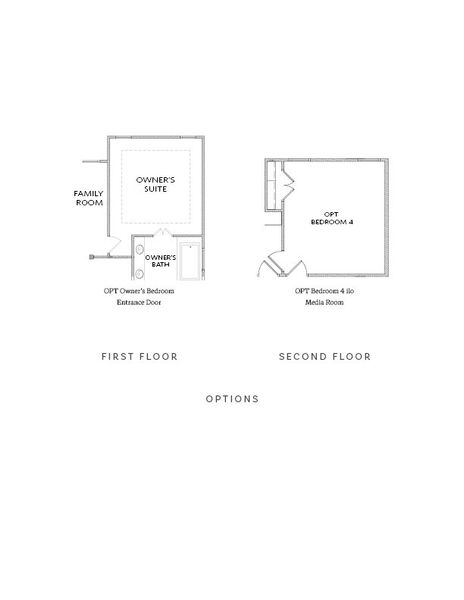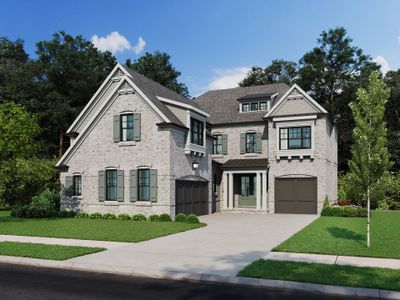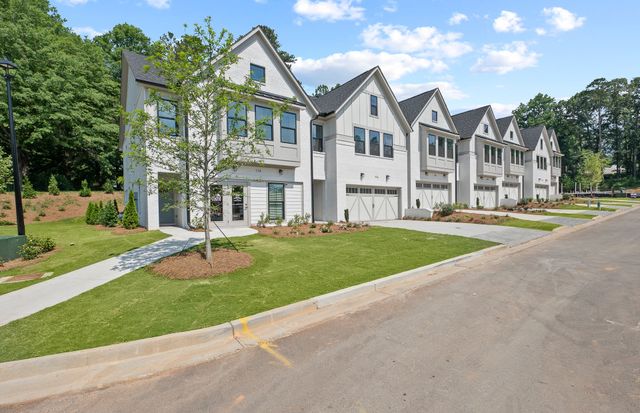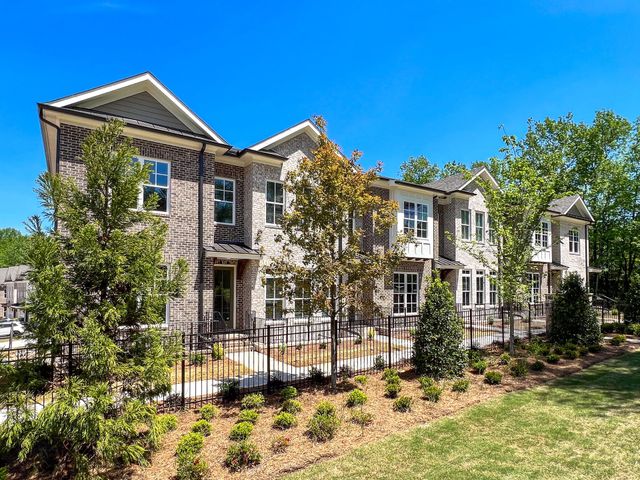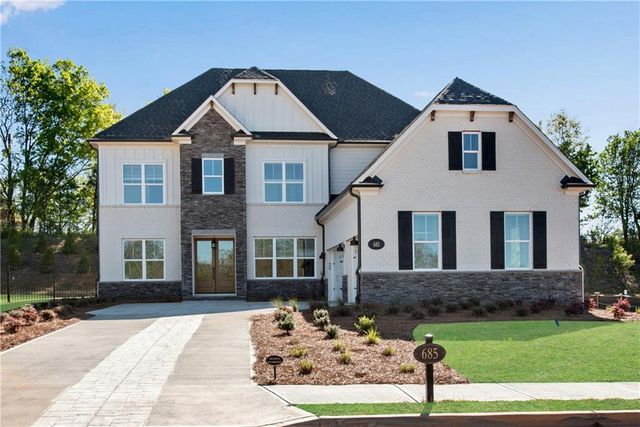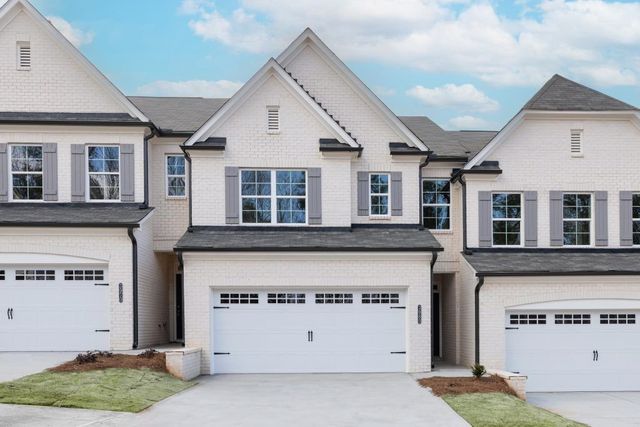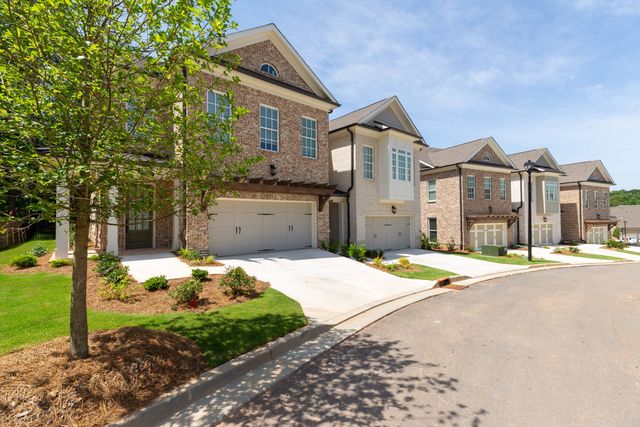Floor Plan
Incentives available
from $1,150,000
The Bullard, 11245 Parsons Road, Duluth, GA 30097
4 bd · 3.5 ba · 2 stories · 3,140 sqft
Incentives available
from $1,150,000
Home Highlights
Garage
Attached Garage
Walk-In Closet
Primary Bedroom Downstairs
Utility/Laundry Room
Dining Room
Family Room
Porch
Patio
Primary Bedroom On Main
Breakfast Area
Kitchen
Energy Efficient
Mudroom
Flex Room
Plan Description
Owner's Suite on Main!
- His and Hers Closet in Owner's Suite
- Soaking Tub with Separate Shower in Owner's Bath
- Open Concept with Kitchen Overlooking the Breakfast Area and Family Room
- Separate Dinning Room with Kitchen Access
- Ample Countertop Space with Large Island in Kitchen & Optional Wet Bar
- Laundry on the Main
- Rear Porch off the Breakfast Area
- 2 Bedrooms with a Jack and Jill Bathroom plus a Guest Suite on the Second Level
- Flex Space on the Second Level
- Side Facing 2-Car Garage on the Front with Direct Access to the Mud Room
Plan Details
*Pricing and availability are subject to change.- Name:
- The Bullard
- Garage spaces:
- 2
- Property status:
- Floor Plan
- Size:
- 3,140 sqft
- Stories:
- 2
- Beds:
- 4
- Baths:
- 3.5
Construction Details
- Builder Name:
- The Providence Group
Home Features & Finishes
- Garage/Parking:
- GarageAttached Garage
- Interior Features:
- Walk-In ClosetFoyerPantryStorageJack and Jill BathroomSeparate Shower
- Laundry facilities:
- Utility/Laundry Room
- Property amenities:
- Soaking TubPatioPorch
- Rooms:
- Flex RoomPrimary Bedroom On MainKitchenPowder RoomMedia RoomGuest RoomMudroomDining RoomFamily RoomBreakfast AreaOpen Concept FloorplanPrimary Bedroom Downstairs

Considering this home?
Our expert will guide your tour, in-person or virtual
Need more information?
Text or call (888) 486-2818
Knollwood Community Details
Community Amenities
- Energy Efficient
- Cluster Mailbox
- Open Greenspace
Neighborhood Details
Duluth, Georgia
Fulton County 30097
Schools in Fulton County School District
GreatSchools’ Summary Rating calculation is based on 4 of the school’s themed ratings, including test scores, student/academic progress, college readiness, and equity. This information should only be used as a reference. NewHomesMate is not affiliated with GreatSchools and does not endorse or guarantee this information. Please reach out to schools directly to verify all information and enrollment eligibility. Data provided by GreatSchools.org © 2024
Average Home Price in 30097
Getting Around
Air Quality
Noise Level
77
50Active100
A Soundscore™ rating is a number between 50 (very loud) and 100 (very quiet) that tells you how loud a location is due to environmental noise.
Taxes & HOA
- Tax Year:
- 2024
- Tax Rate:
- 1.5%
- HOA fee:
- $275/annual
