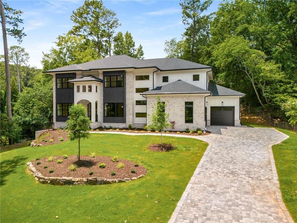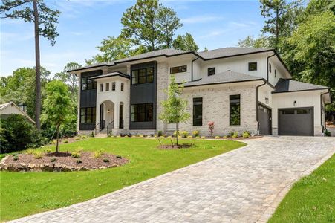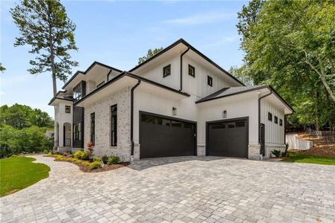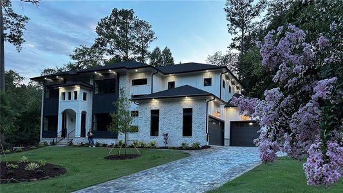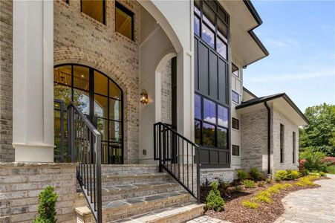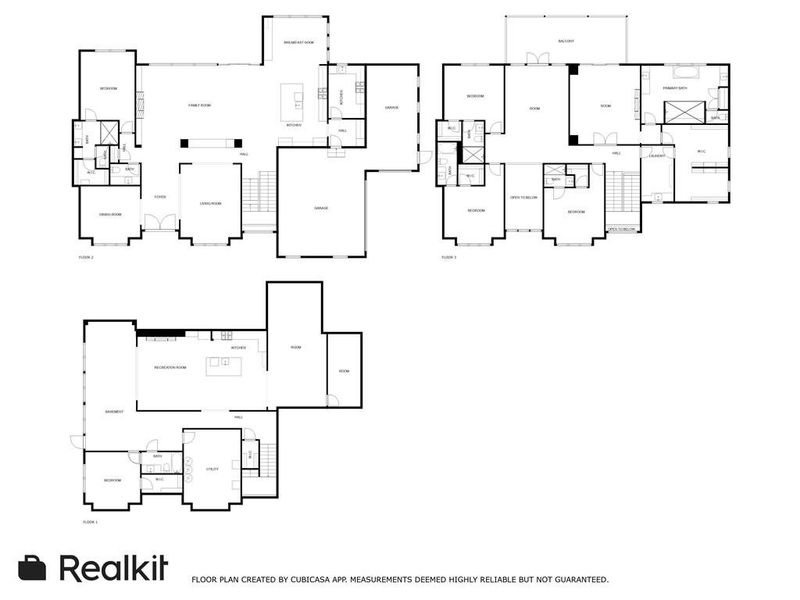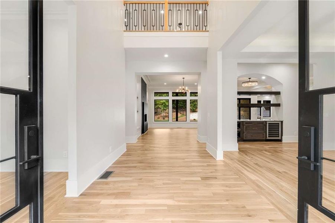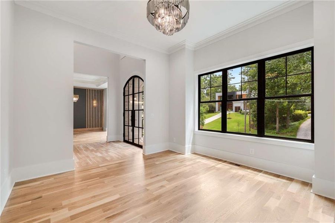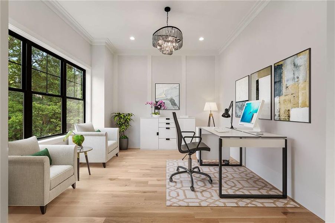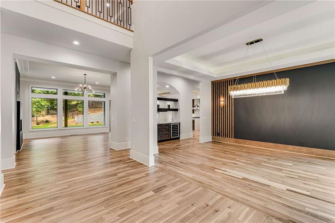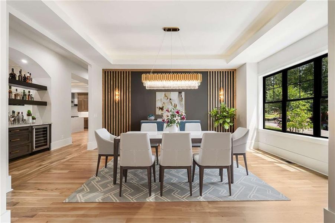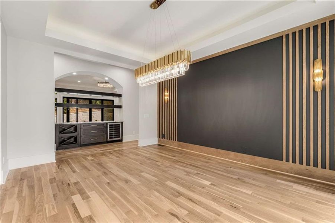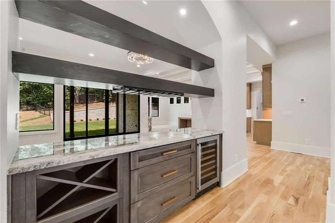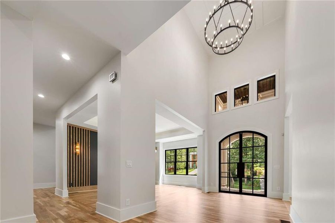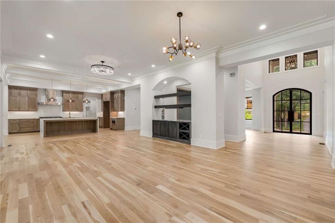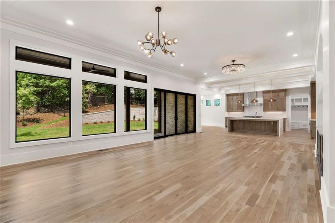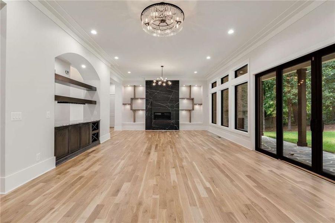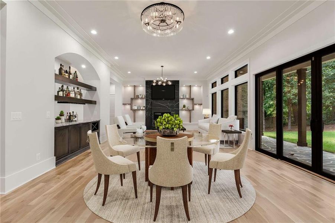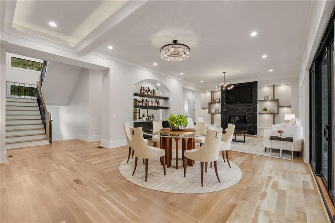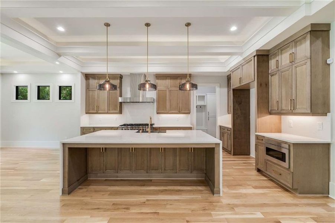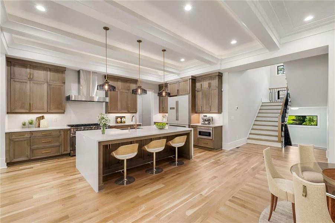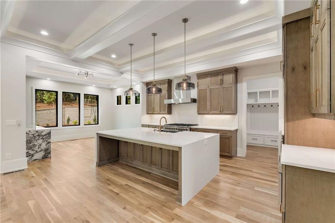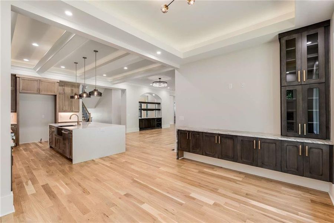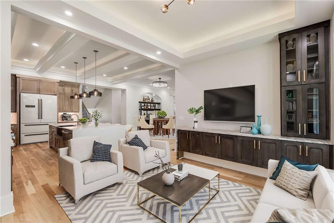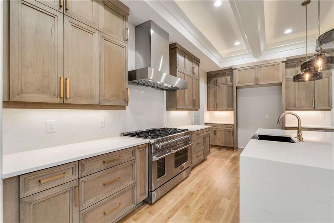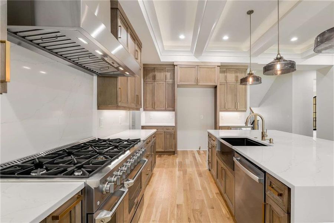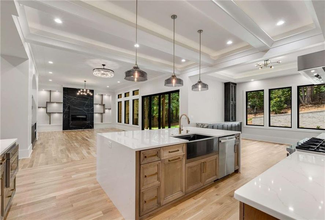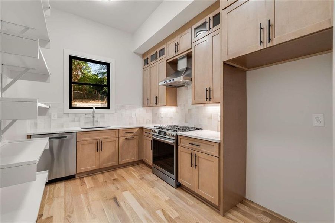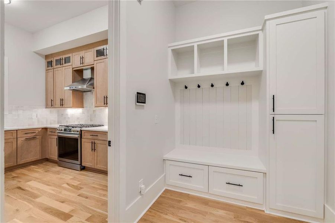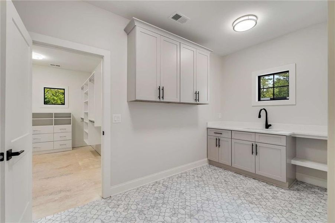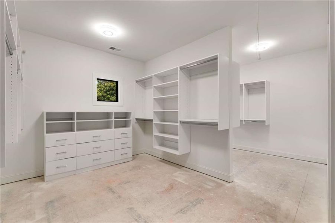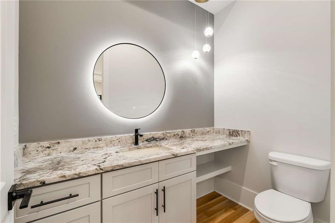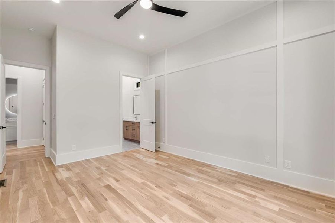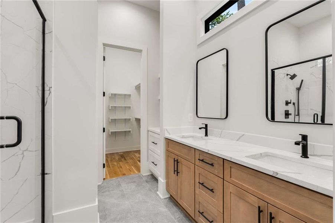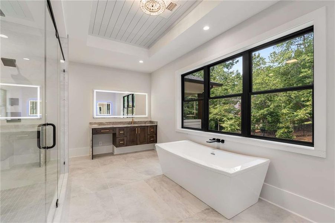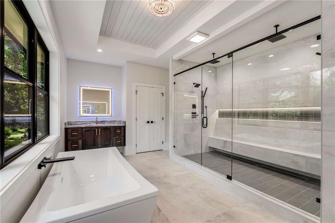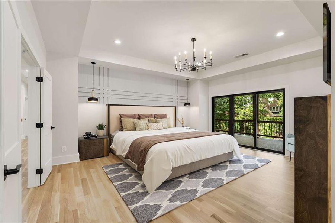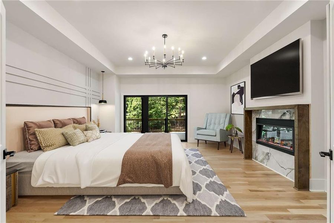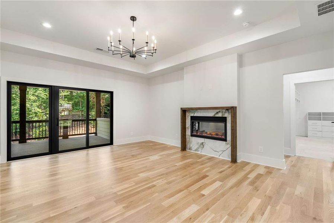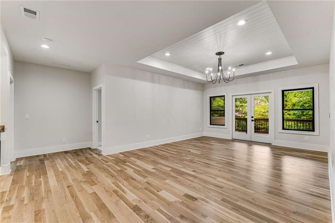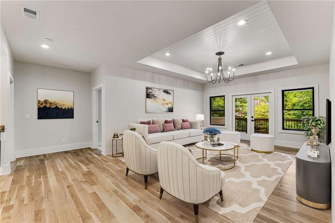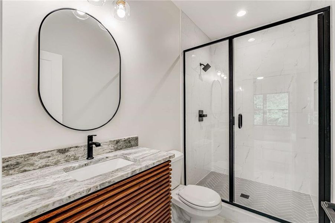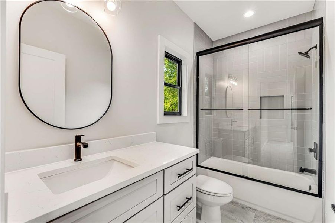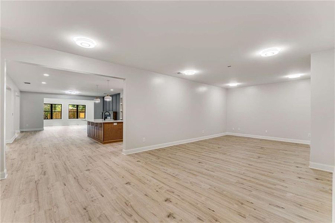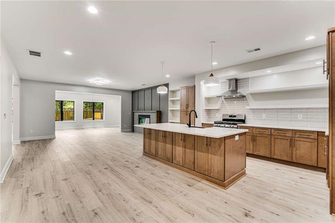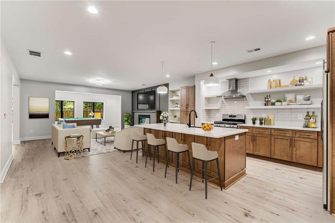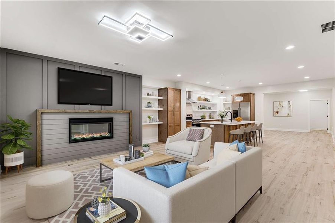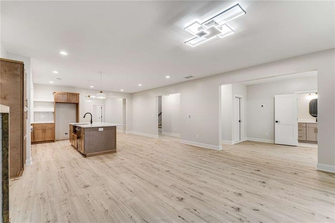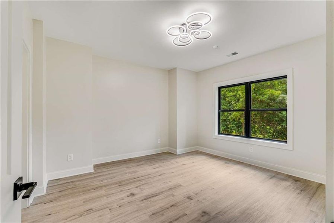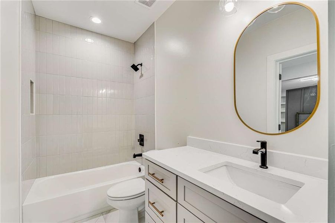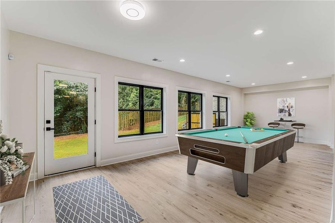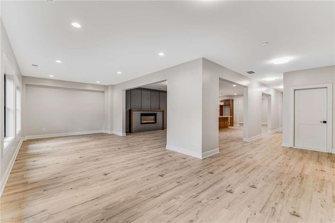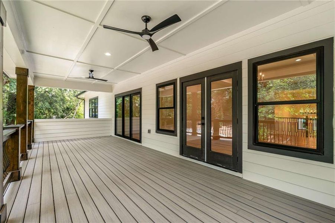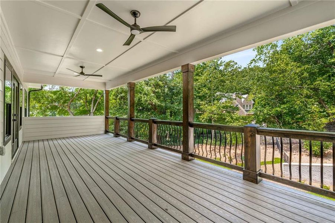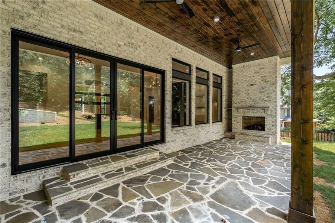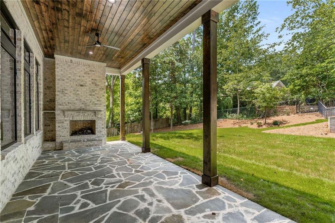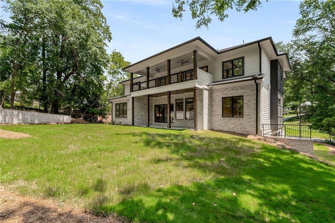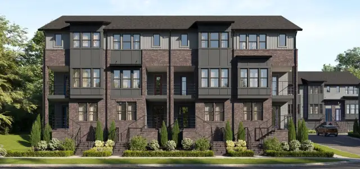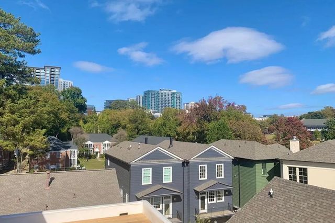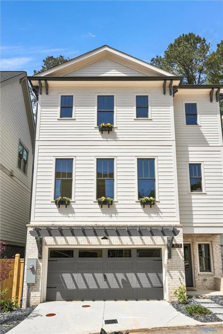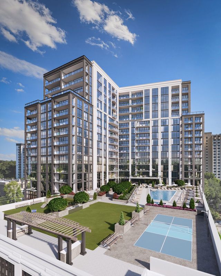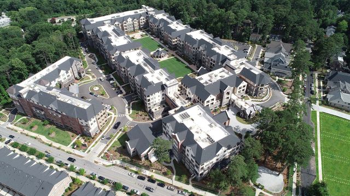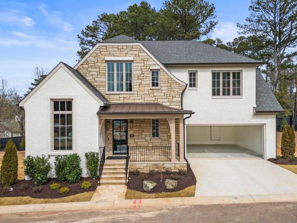Move-in Ready
$2,950,000
4840 Northway Drive, Sandy Springs, GA 30342
6 bd · 6.5 ba · 2 stories · 7,535 sqft
$2,950,000
Home Highlights
Garage
Attached Garage
Walk-In Closet
Utility/Laundry Room
Dining Room
Family Room
Porch
Patio
Carpet Flooring
Central Air
Dishwasher
Microwave Oven
Composition Roofing
Disposal
Fireplace
Home Description
Welcome home to this magnificent masterpiece in popular Sandy Springs. This luxurious new construction residence is the epitome of elegance and sophistication, offering three fully finished levels with the finest craftsmanship and finishes. An open concept design with 11 ft. ceilings, perfect for entertaining at its best, includes three kitchens: a gourmet kitchen, a catering/scullery kitchen and an artfully crafted kitchen in the terrace level. Natural light fills the entire home and compliments the beautiful White Oak site finished hardwoods throughout the main floor, stairways, hallways, primary suite and bonus room. Enjoy meals in your separate, spacious dining room with hidden mood lighting or dine in a smaller, casual keeping room with a built in granite buffet. Walk directly from the kitchen out to the covered patio, complete with fireplace that looks out to a level, landscaped oasis, perfect for a pool and cabana. Your guests can relax in luxury in the secondary bedroom on the main floor, which is comparable to a primary bedroom. Retreat to the upper level where an abundance of high end finishes and a luxurious zen-like primary bath await. The primary suite boasts beautiful white oak flooring, an artful fireplace and just a few steps onto the upper deck for that morning cup of coffee. The primary bath is a work of art, featuring an extravagant, frameless shower with shower length floating bench and double rain shower heads for a spa-like experience. The completed terrace level, with bedroom, bath, kitchen and stunning fireplace is ready to host even more of your events. There are additional finished rooms to create a theatre (wired for stereo/projector), wine cellar or even an additional laundry room. What is not readily available to see is also important: Four (4) Trane A/C units w/ an independent zone for primary suite; three (3) 50 gallon electric water heaters; 400 amp electric power; underground water quality gutters; leaf guards on exterior gutters; seven (7) zone irrigation system; Pella Impervia windows; walk-in closets with wooden shelving in every bedroom. Enjoy luxury living in every sense of the word in one of Atlanta's most coveted areas. Sandy Springs offers the best of entertainment, dining and shopping and is within a minutes drive from this neighborhood. Delight in Chastain Park, a 7 minute drive. This home is lavish, yet warm and inviting and will suit your every mood. Backyard will accommodate a 30x20 pool with additional space for a cabana. Make it yours today! Pictures are virtually staged
Home Details
*Pricing and availability are subject to change.- Garage spaces:
- 3
- Property status:
- Move-in Ready
- Lot size (acres):
- 0.50
- Size:
- 7,535 sqft
- Stories:
- 2
- Beds:
- 6
- Baths:
- 6.5
- Fence:
- No Fence
Construction Details
Home Features & Finishes
- Appliances:
- Sprinkler System
- Cooling:
- Ceiling Fan(s)Central Air
- Flooring:
- Vinyl FlooringCarpet FlooringHardwood Flooring
- Foundation Details:
- Slab
- Garage/Parking:
- Door OpenerGarageFront Entry Garage/ParkingSide Entry Garage/ParkingAttached Garage
- Home amenities:
- Green Construction
- Interior Features:
- Walk-In ClosetCrown MoldingFoyerTray CeilingWet BarWalk-In PantrySeparate ShowerDouble Vanity
- Kitchen:
- DishwasherMicrowave OvenOvenDisposalGas CooktopKitchen IslandGas OvenKitchen Range
- Laundry facilities:
- Laundry Facilities On Upper LevelUtility/Laundry Room
- Lighting:
- Exterior Lighting
- Property amenities:
- BasementBarBalconyDeckOutdoor FireplaceBackyardSoaking TubCabinetsPatioFireplaceYardPorch
- Rooms:
- AtticBonus RoomKitchenDen RoomDining RoomFamily RoomLiving RoomBreakfast Area
- Security system:
- Security SystemSmoke Detector

Considering this home?
Our expert will guide your tour, in-person or virtual
Need more information?
Text or call (888) 486-2818
Utility Information
- Heating:
- Zoned Heating, Water Heater, Central Heating
- Utilities:
- Electricity Available, Natural Gas Available, Cable Available, Sewer Available, Water Available
Community Amenities
- City View
- Woods View
- Shopping Nearby
Neighborhood Details
Sandy Springs, Georgia
Fulton County 30342
Schools in Fulton County School District
GreatSchools’ Summary Rating calculation is based on 4 of the school’s themed ratings, including test scores, student/academic progress, college readiness, and equity. This information should only be used as a reference. NewHomesMate is not affiliated with GreatSchools and does not endorse or guarantee this information. Please reach out to schools directly to verify all information and enrollment eligibility. Data provided by GreatSchools.org © 2024
Average Home Price in 30342
Getting Around
Air Quality
Taxes & HOA
- Tax Year:
- 2023
- HOA fee:
- N/A
Estimated Monthly Payment
Recently Added Communities in this Area
Nearby Communities in Sandy Springs
New Homes in Nearby Cities
More New Homes in Sandy Springs, GA
Listed by Vicky Rowe, vickyrowe4@gmail.com
RE/MAX Center, MLS 7445979
RE/MAX Center, MLS 7445979
Listings identified with the FMLS IDX logo come from FMLS and are held by brokerage firms other than the owner of this website. The listing brokerage is identified in any listing details. Information is deemed reliable but is not guaranteed. If you believe any FMLS listing contains material that infringes your copyrighted work please click here to review our DMCA policy and learn how to submit a takedown request. © 2023 First Multiple Listing Service, Inc.
Read MoreLast checked Nov 21, 8:00 am
