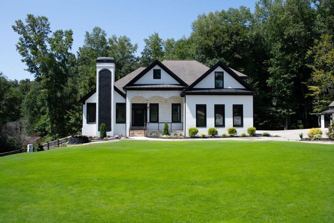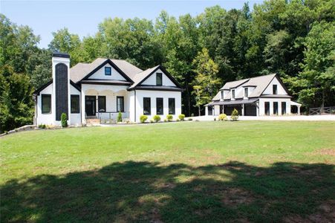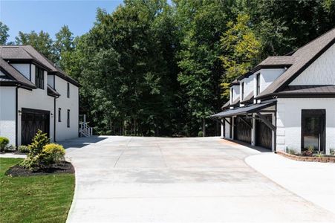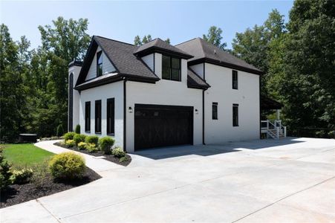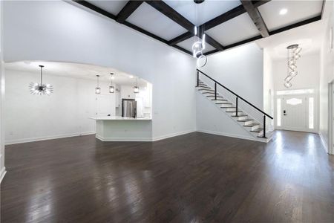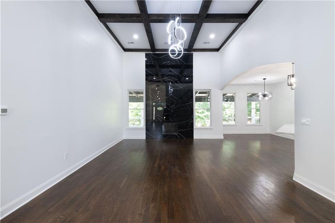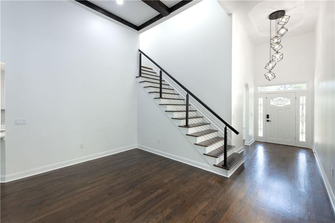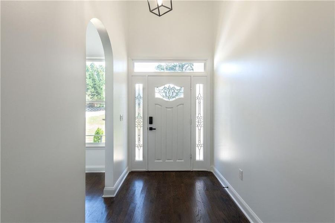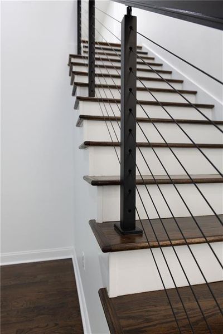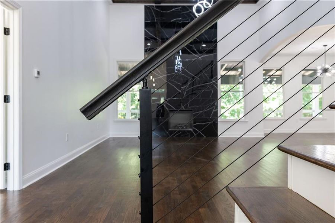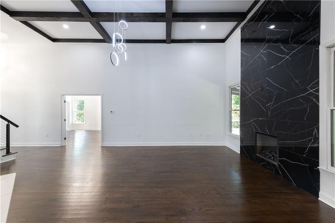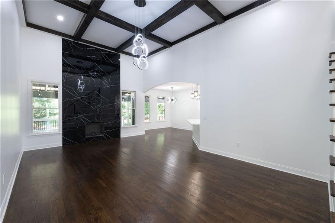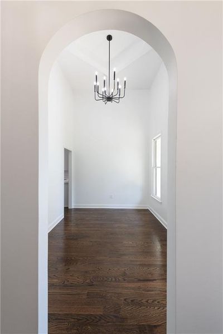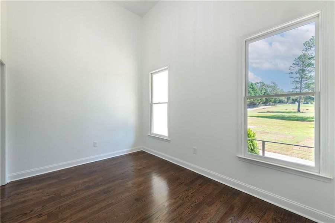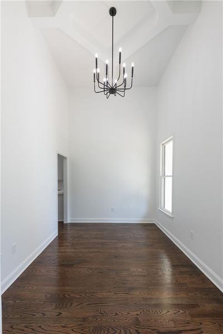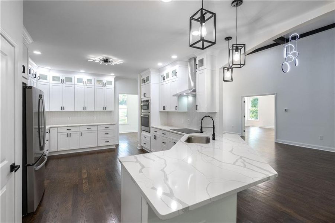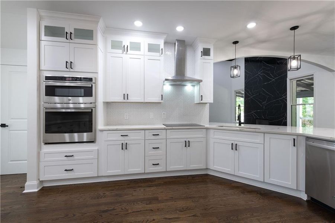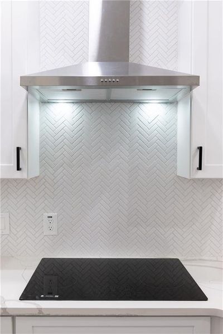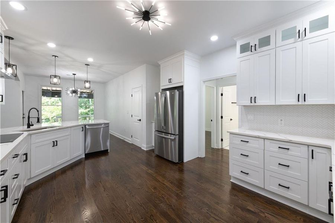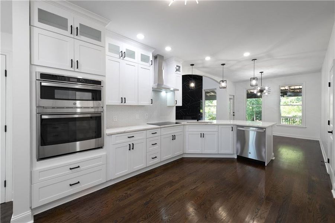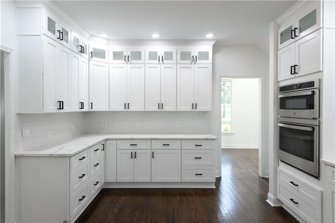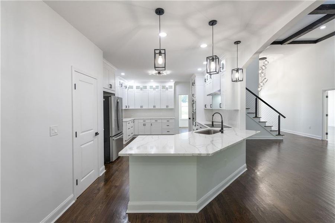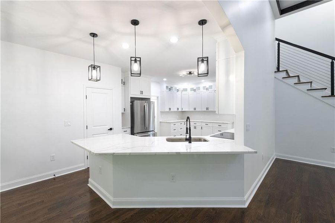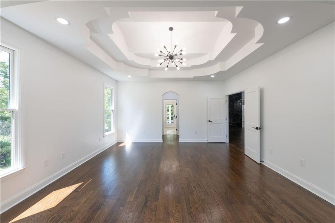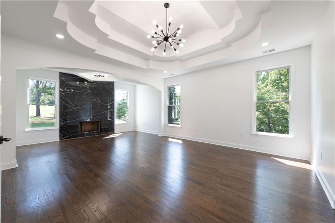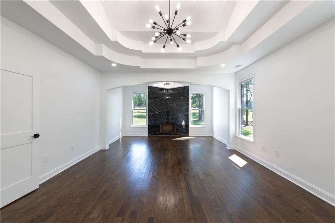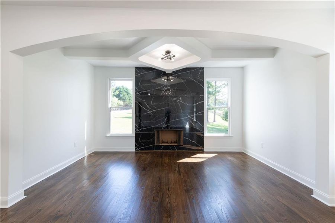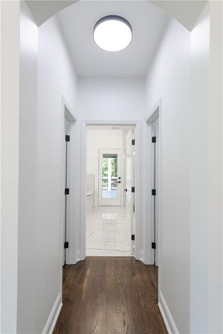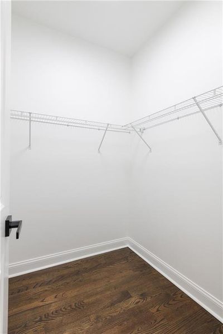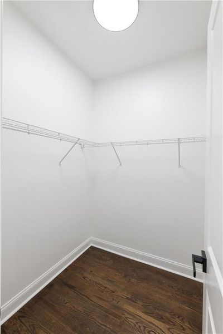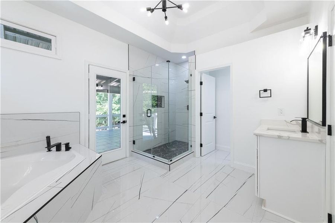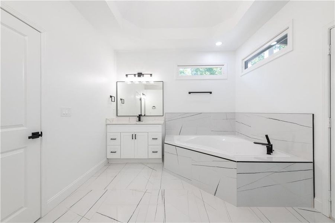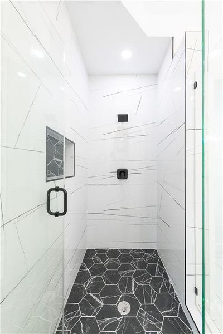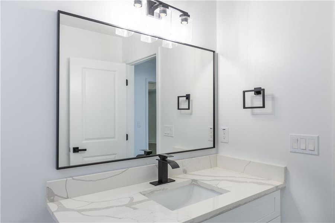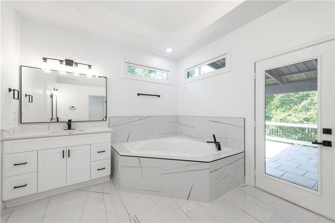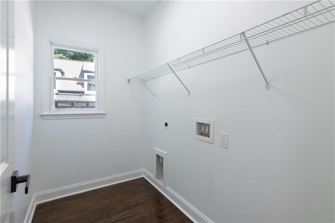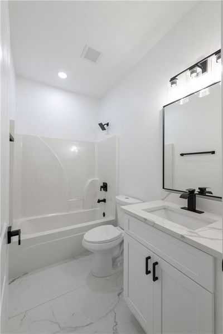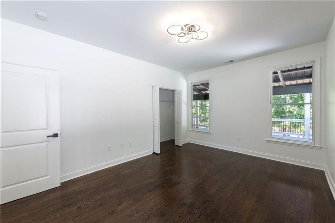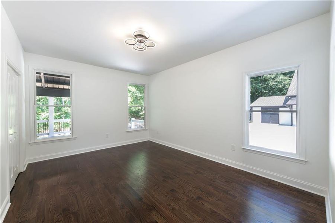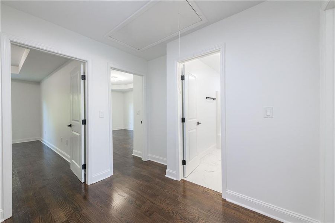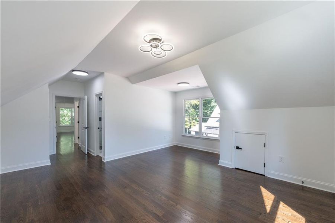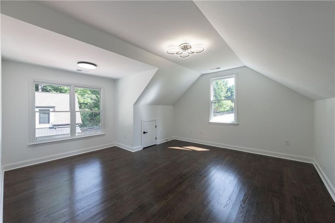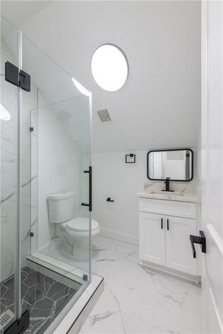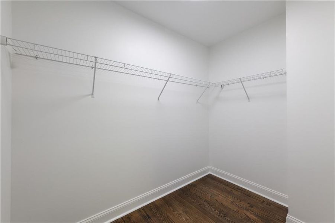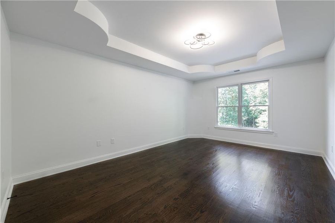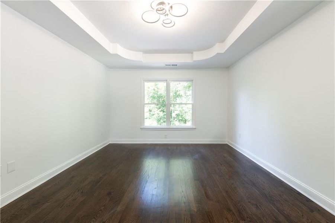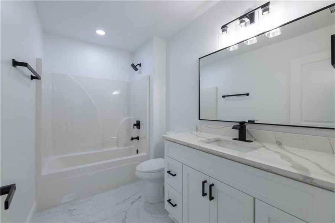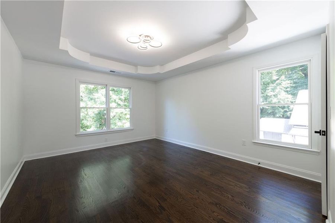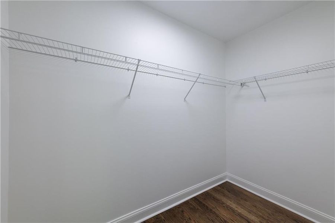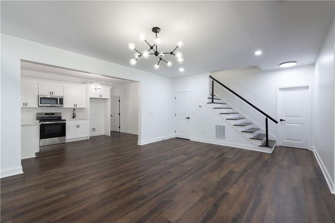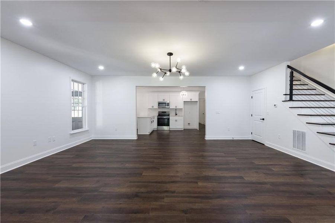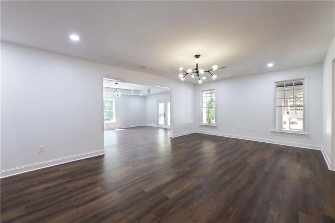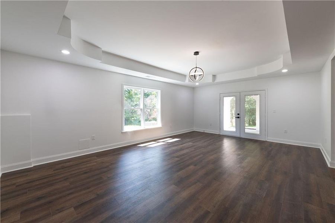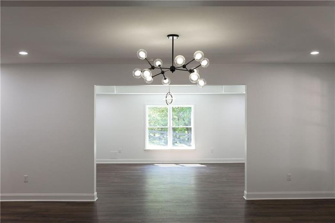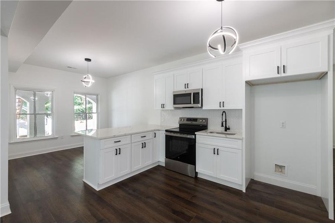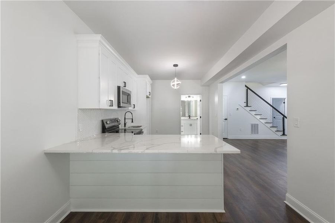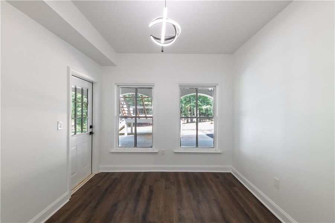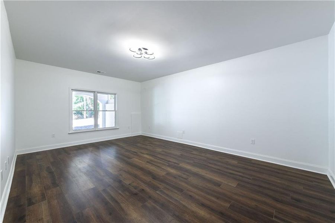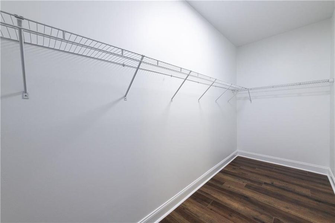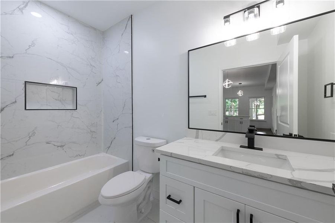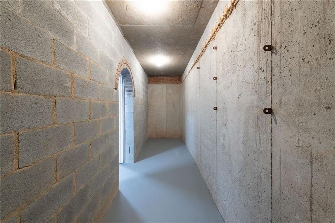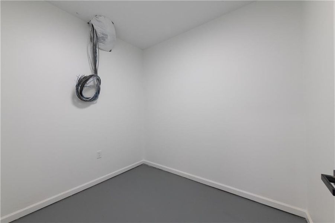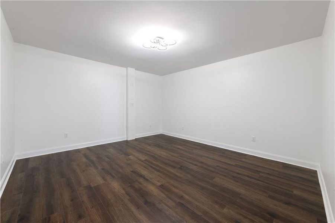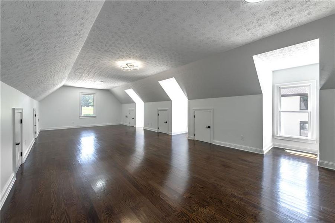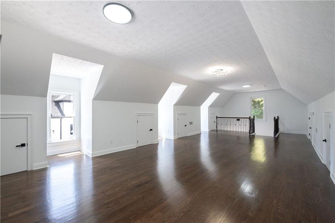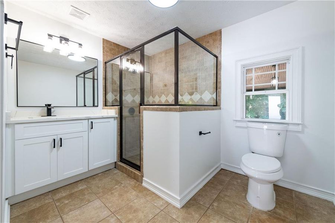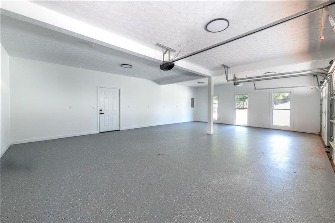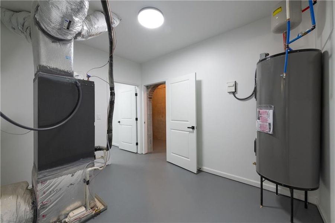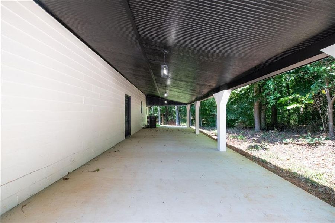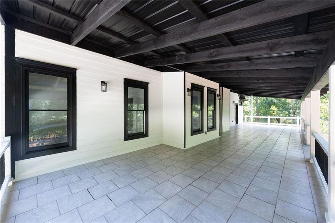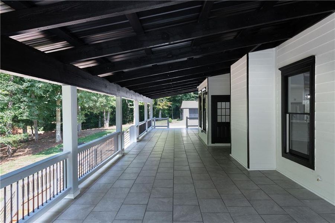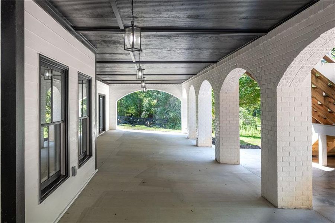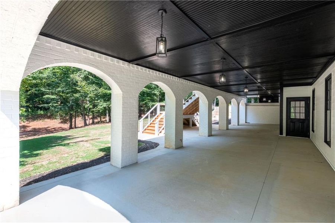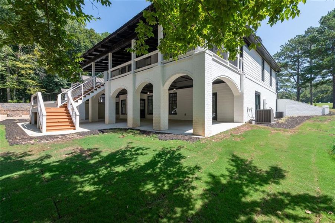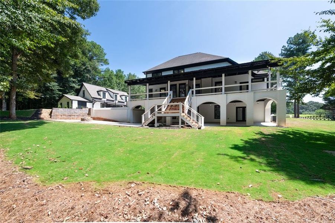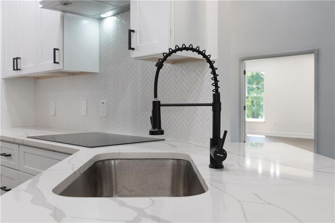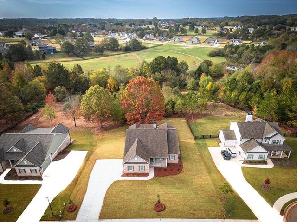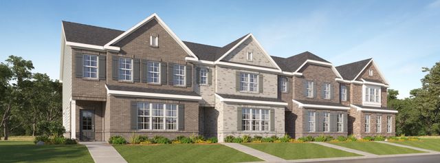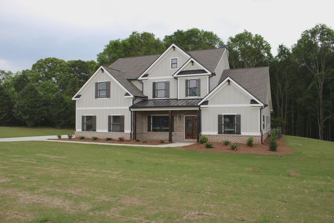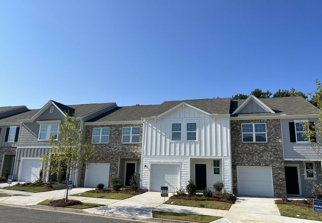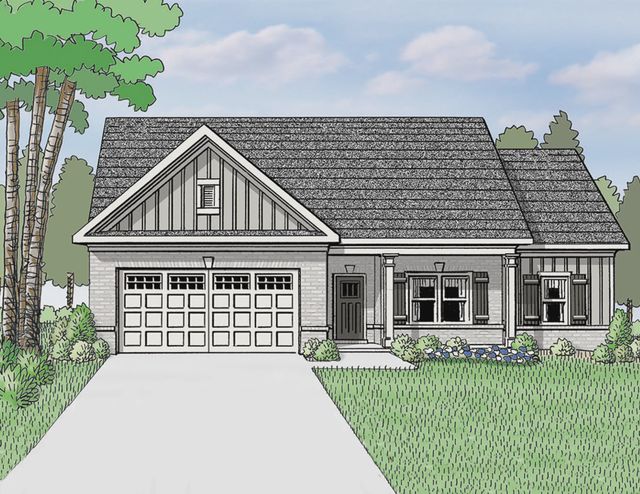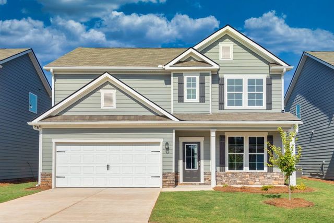Move-in Ready
$1,800,000
1217 Cabin Bridge Road, Bethlehem, GA 30620
6 bd · 5 ba · 2 stories · 8,207 sqft
$1,800,000
Home Highlights
Garage
Attached Garage
Walk-In Closet
Primary Bedroom Downstairs
Utility/Laundry Room
Dining Room
Family Room
Porch
Patio
Primary Bedroom On Main
Central Air
Dishwasher
Microwave Oven
Tile Flooring
Composition Roofing
Home Description
Timeless architecture w/gracious well designed floor plan! Gated 6BD/5BA custom built home with carriage house situated on 6.13 (+/-) breathtaking acres! This elegant One-of-a-Kind Estate will impress from the moment you arrive. The long-paved driveway leads to your stunning private retreat on a flat lot. Home offers quality construction, four-sided brick, specialty archways, specialty ceilings, beautiful hardwood floors, an abundance of natural lighting, expansive covered upper deck and lower patio, beautiful landscaping, outdoor fire pit, detached three car carriage house with open concept living area, bedroom suite, full bathroom with an extended covered patio, creek flowing across the entire back of property and so much more. Upon entering the front door, the dramatic two story foyer opens up to the formal great room w/coffered ceiling, rich hardwood flooring w/staircase that leads to upper level, separate dining room which could be used as a study/office, wall to ceiling tile fireplace, main kitchen w/top of the line appliances, island, breakfast area w/access to the expansive back deck and amazing views of the large backyard. Main floor is accompanied by the owner's suite which is spacious and accented with specialty tray ceilings, sitting area, fireplace, separate his/her closets, spa bath with jetted tub, standing shower, separate vanities, access to the grand walkout covered back deck; also, on the main floor is an en-suite bedroom, full bath, laundry room. Upper level offers open railing and is enriched with same gorgeous hardwoods, two nicely sized bedrooms w/custom tray ceilings, massive walk-in closets, full bath, one en-suite w/private bath. The completed terrace level has driveway access and is the perfect entertainment area or in-law suite. Terrace offers specialty ceilings, concrete safe room which could serve as a wine cellar or other creative ideas, full kitchen w/breakfast area, full bed, full bath, enough open space for billiard, family room, home theater, home gym, plus additional storage space. Double door walkout access to lower covered patio w/beautiful brick archways, separate brick flagstone patio area w/fire pit.
Home Details
*Pricing and availability are subject to change.- Garage spaces:
- 5
- Property status:
- Move-in Ready
- Lot size (acres):
- 6.13
- Size:
- 8,207 sqft
- Stories:
- 2
- Beds:
- 6
- Baths:
- 5
- Fence:
- Wood Fence, Wrought Iron Fence, Fenced Yard
Construction Details
Home Features & Finishes
- Construction Materials:
- Brick
- Cooling:
- Ceiling Fan(s)Central Air
- Flooring:
- Ceramic FlooringMarble FlooringTile FlooringHardwood Flooring
- Foundation Details:
- Concrete Perimeter
- Garage/Parking:
- GarageSide Entry Garage/ParkingAttached Garage
- Home amenities:
- Green Construction
- Interior Features:
- Ceiling-HighCeiling-VaultedWalk-In ClosetFoyerPantryTray CeilingSeparate Shower
- Kitchen:
- DishwasherMicrowave OvenOvenRefrigeratorElectric CooktopSelf Cleaning OvenDouble Oven
- Laundry facilities:
- Laundry Facilities On Main LevelUtility/Laundry Room
- Lighting:
- Lighting
- Property amenities:
- BasementSkylightBarDeckStorage BuildingBackyardCabinetsPatioFireplaceYardPorch
- Rooms:
- Bonus RoomWine RoomWorkshopPrimary Bedroom On MainKitchenGame RoomDining RoomFamily RoomBreakfast AreaOpen Concept FloorplanPrimary Bedroom Downstairs
- Security system:
- Smoke Detector

Considering this home?
Our expert will guide your tour, in-person or virtual
Need more information?
Text or call (888) 486-2818
Utility Information
- Heating:
- Zoned Heating, Water Heater, Central Heating, Gas Heating, Forced Air Heating
- Utilities:
- Electricity Available, Underground Utilities, Phone Available, HVAC, Cable Available, Water Available
Community Amenities
- Greenbelt View
- Walking, Jogging, Hike Or Bike Trails
- Shopping Nearby
Neighborhood Details
Bethlehem, Georgia
Barrow County 30620
Schools in Barrow County School District
GreatSchools’ Summary Rating calculation is based on 4 of the school’s themed ratings, including test scores, student/academic progress, college readiness, and equity. This information should only be used as a reference. NewHomesMate is not affiliated with GreatSchools and does not endorse or guarantee this information. Please reach out to schools directly to verify all information and enrollment eligibility. Data provided by GreatSchools.org © 2024
Average Home Price in 30620
Getting Around
Air Quality
Noise Level
85
50Calm100
A Soundscore™ rating is a number between 50 (very loud) and 100 (very quiet) that tells you how loud a location is due to environmental noise.
Taxes & HOA
- Tax Year:
- 2023
- HOA fee:
- N/A
Estimated Monthly Payment
Recently Added Communities in this Area
Nearby Communities in Bethlehem
New Homes in Nearby Cities
More New Homes in Bethlehem, GA
Listed by Samantha Lewis, samantha.lewis@bhhsgeorgia.com
Berkshire Hathaway HomeServices Georgia Properties, MLS 7446183
Berkshire Hathaway HomeServices Georgia Properties, MLS 7446183
Listings identified with the FMLS IDX logo come from FMLS and are held by brokerage firms other than the owner of this website. The listing brokerage is identified in any listing details. Information is deemed reliable but is not guaranteed. If you believe any FMLS listing contains material that infringes your copyrighted work please click here to review our DMCA policy and learn how to submit a takedown request. © 2023 First Multiple Listing Service, Inc.
Read MoreLast checked Nov 21, 12:45 pm
