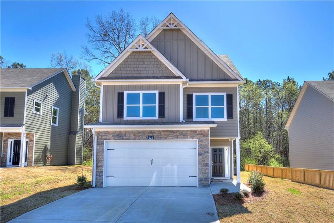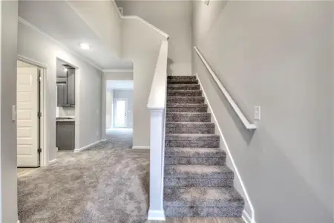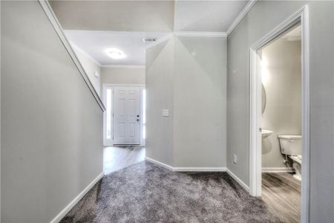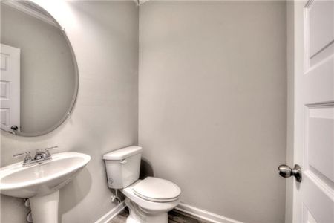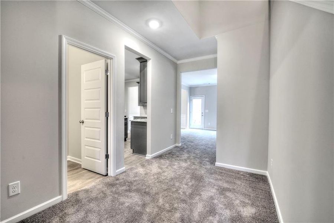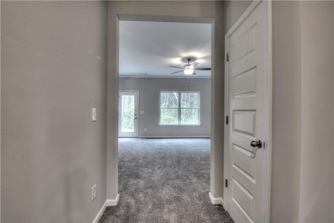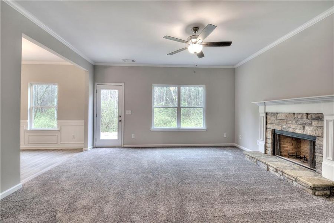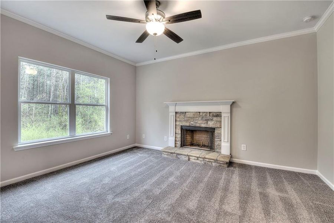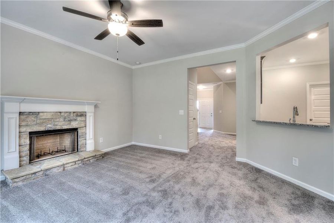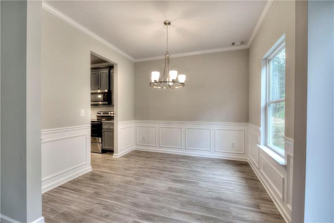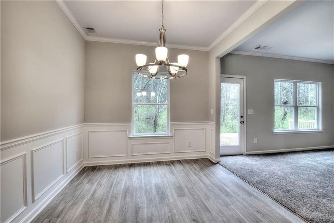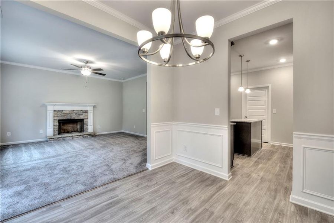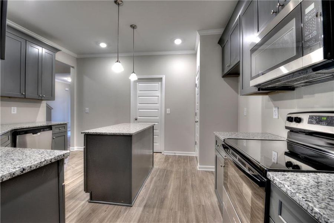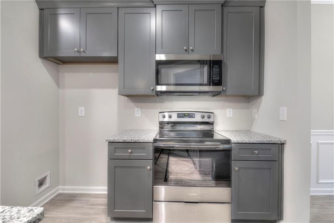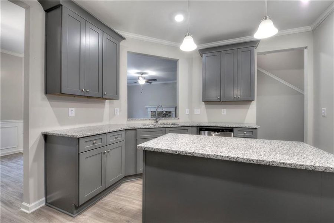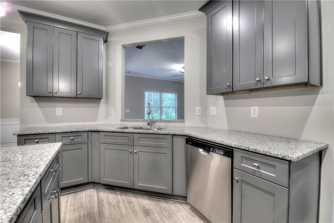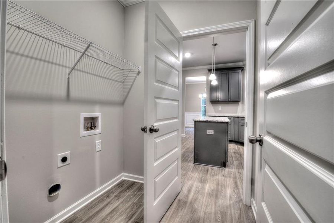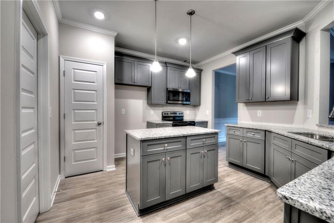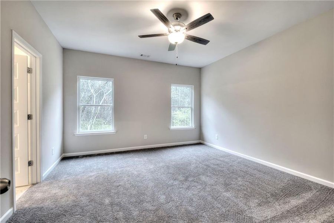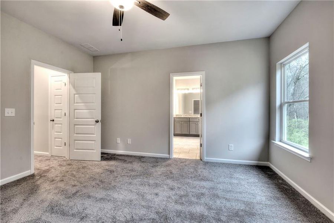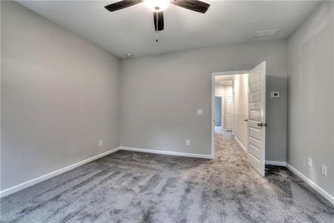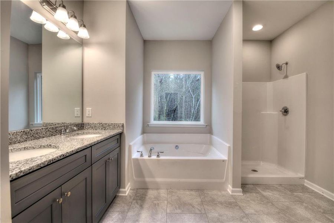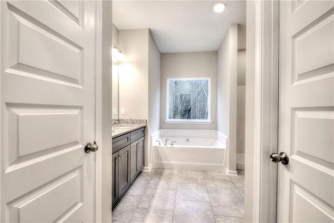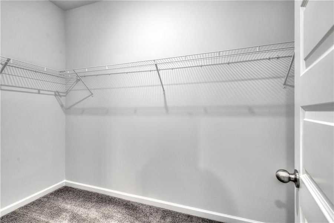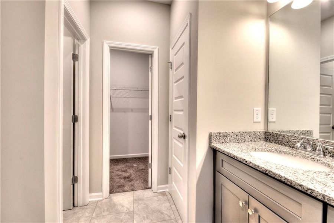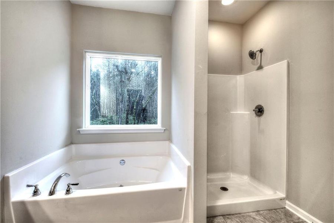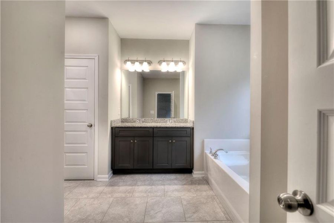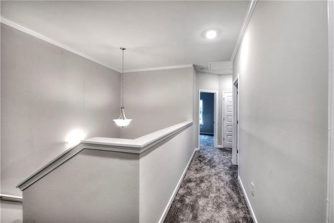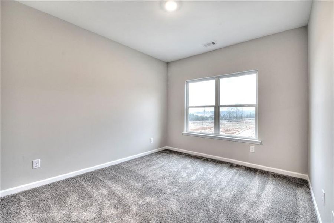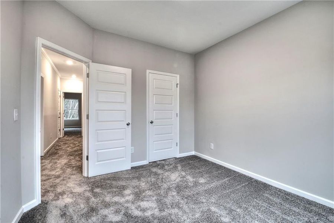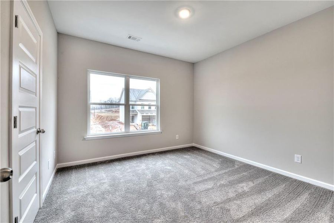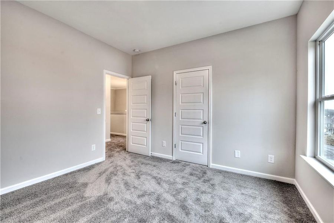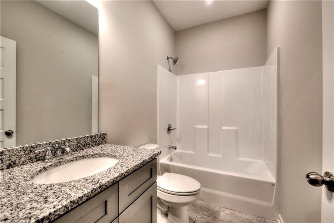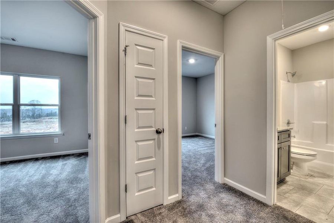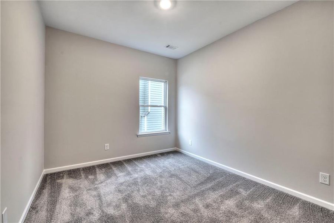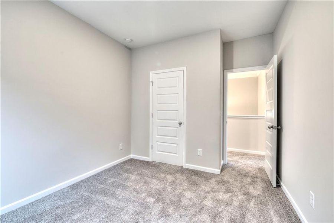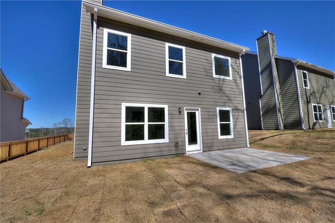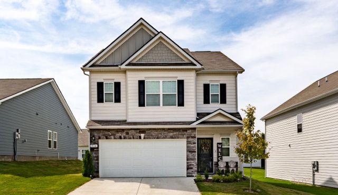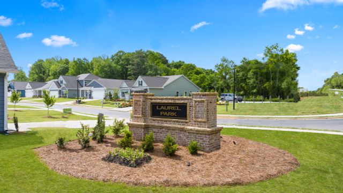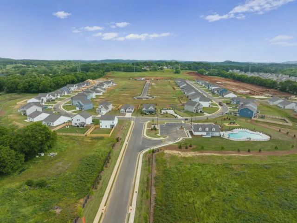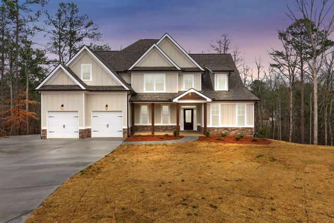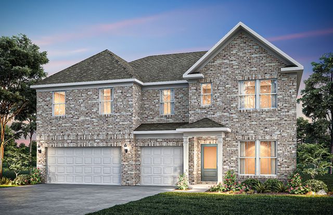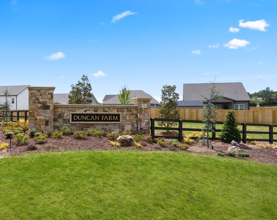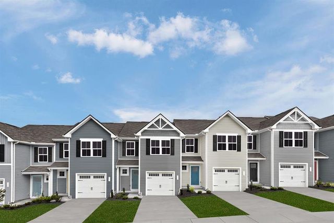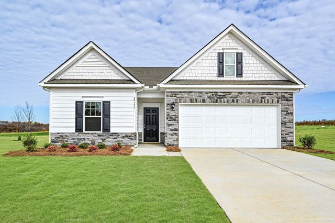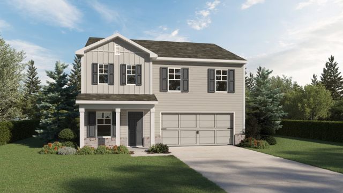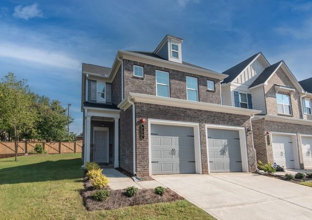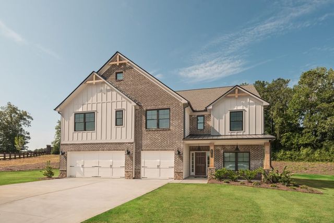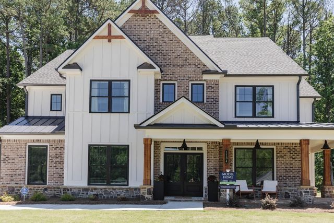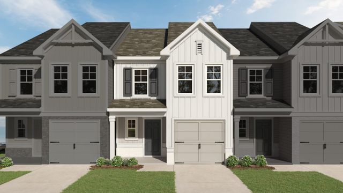Pending/Under Contract
$364,990
260 Eva Way, Cartersville, GA 30121
Berkley Plan
4 bd · 2.5 ba · 2 stories · 1,866 sqft
$364,990
Home Highlights
Garage
Attached Garage
Utility/Laundry Room
Family Room
Porch
Patio
Carpet Flooring
Central Air
Dishwasher
Composition Roofing
Fireplace
Kitchen
Vinyl Flooring
Electricity Available
Water Heater
Home Description
New craftsman homes in a great location!! Close to the interstate, restaurants, shopping, museums, and all that Cartersville has to offer! The "Berkley" plan offers a covered front porch that leads into the 2 story, open foyer entrance, and into the beautiful kitchen with open view into the dining & family room, the perfect areas for entertaining. In this home, the entire downstairs including family and dining rooms and kitchen are upgraded with LVP throughout! Family room has a wood burning fireplace. The kitchen has granite counter tops, Shaker-style cabinets with soft close drawers, and all stainless- steel appliances. Also on the main level are the laundry room and the powder room. Upstairs you will find the Master suite and large walk-in closet. The master bath has double granite vanity, and separate tub/shower and linen closet. And...there are three more bedrooms and a full bath with granite vanity upstairs! The outside will be professionally landscaped. And in the back, you will find a nice patio to enjoy outside. There is a two-car carriage style garage. $4,000 Preferred Lender Credit! Photos are of the "Berkley" floor plan and may not represent actual home. ESTIMATED COMPLETION DATE: End of January.
Home Details
*Pricing and availability are subject to change.- Garage spaces:
- 2
- Property status:
- Pending/Under Contract
- Lot size (acres):
- 0.11
- Size:
- 1,866 sqft
- Stories:
- 2
- Beds:
- 4
- Baths:
- 2.5
- Fence:
- No Fence
Construction Details
Home Features & Finishes
- Construction Materials:
- Cement
- Cooling:
- Ceiling Fan(s)Central Air
- Flooring:
- Laminate FlooringVinyl FlooringCarpet Flooring
- Foundation Details:
- Slab
- Garage/Parking:
- GarageAttached Garage
- Interior Features:
- Ceiling-HighCrown MoldingFoyerSeparate ShowerDouble Vanity
- Kitchen:
- DishwasherKitchen IslandKitchen Range
- Laundry facilities:
- Laundry Facilities On Main LevelUtility/Laundry Room
- Property amenities:
- BackyardCabinetsPatioFireplaceYardPorch
- Rooms:
- KitchenFamily RoomOpen Concept Floorplan
- Security system:
- Smoke Detector

Considering this home?
Our expert will guide your tour, in-person or virtual
Need more information?
Text or call (888) 486-2818
Utility Information
- Heating:
- Water Heater, Central Heating
- Utilities:
- Electricity Available, Underground Utilities, Phone Available, Cable Available, Sewer Available, Water Available
Community Amenities
- Greenbelt View
Neighborhood Details
Cartersville, Georgia
Bartow County 30121
Schools in Bartow County School District
GreatSchools’ Summary Rating calculation is based on 4 of the school’s themed ratings, including test scores, student/academic progress, college readiness, and equity. This information should only be used as a reference. NewHomesMate is not affiliated with GreatSchools and does not endorse or guarantee this information. Please reach out to schools directly to verify all information and enrollment eligibility. Data provided by GreatSchools.org © 2024
Average Home Price in 30121
Getting Around
Air Quality
Noise Level
88
50Calm100
A Soundscore™ rating is a number between 50 (very loud) and 100 (very quiet) that tells you how loud a location is due to environmental noise.
Taxes & HOA
- HOA fee:
- $450/annual
Estimated Monthly Payment
Recently Added Communities in this Area
Nearby Communities in Cartersville
New Homes in Nearby Cities
More New Homes in Cartersville, GA
Listed by Kimberli Causby, kimberlishea@comcast.net
Asher Realty, Inc, MLS 7446314
Asher Realty, Inc, MLS 7446314
Listings identified with the FMLS IDX logo come from FMLS and are held by brokerage firms other than the owner of this website. The listing brokerage is identified in any listing details. Information is deemed reliable but is not guaranteed. If you believe any FMLS listing contains material that infringes your copyrighted work please click here to review our DMCA policy and learn how to submit a takedown request. © 2023 First Multiple Listing Service, Inc.
Read MoreLast checked Nov 21, 12:45 pm
