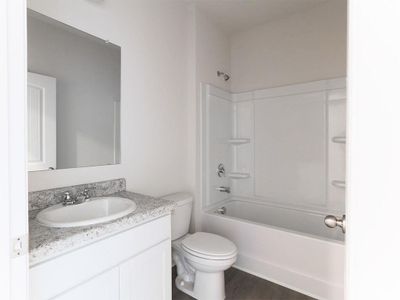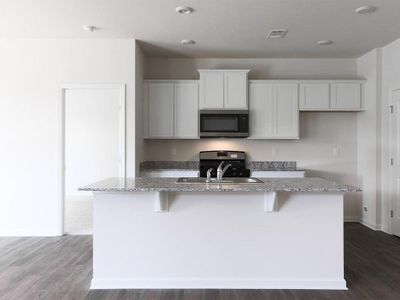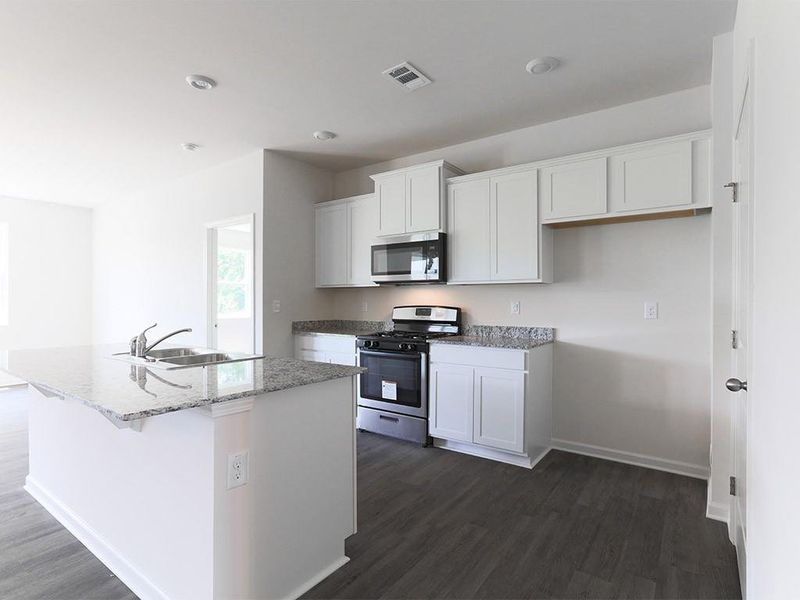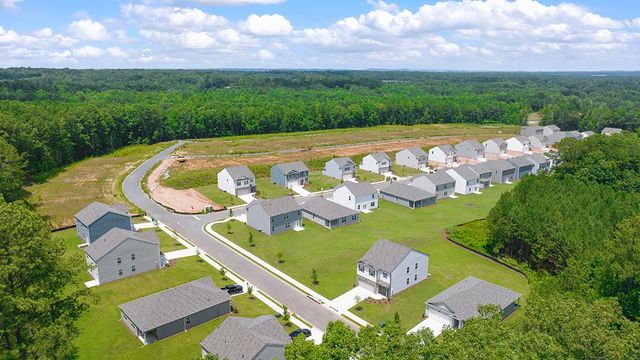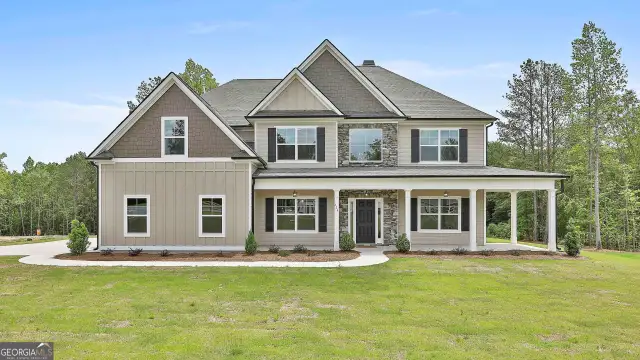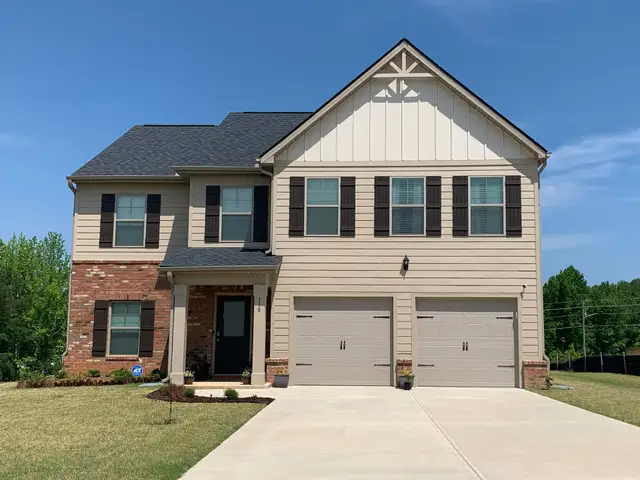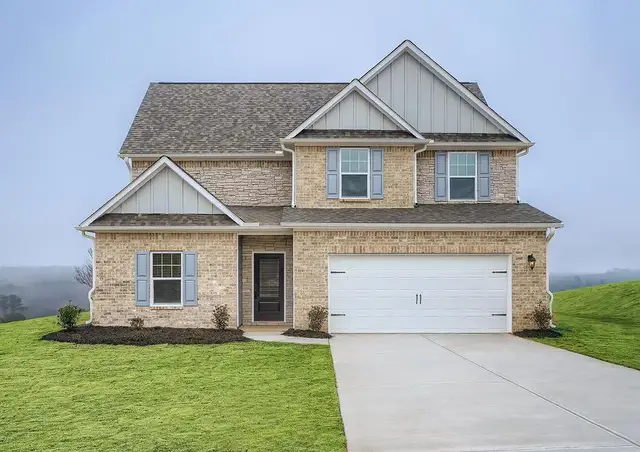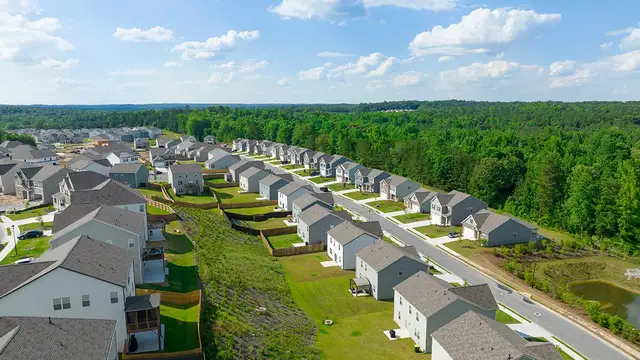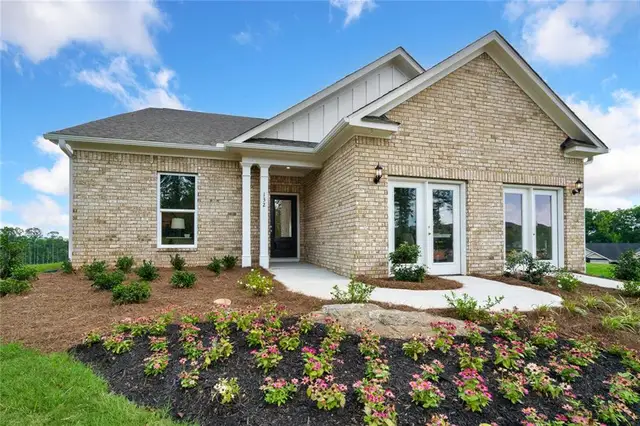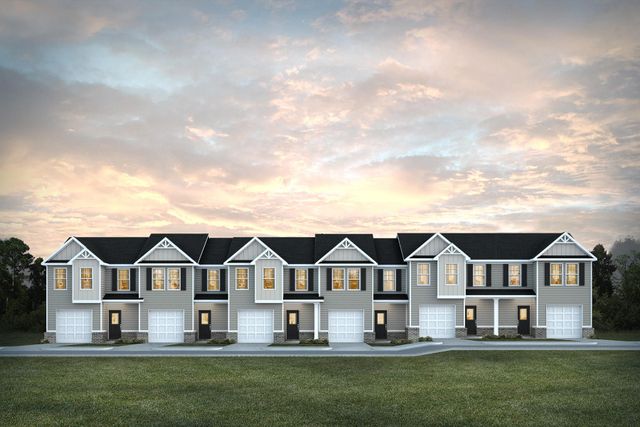Pending/Under Contract
Incentives available
$318,990
8237 Castleton Drive, Fairburn, GA 30213
ARIA Plan
3 bd · 2 ba · 1 story · 1,618 sqft
Incentives available
$318,990
Home Highlights
Garage
Walk-In Closet
Primary Bedroom Downstairs
Patio
Primary Bedroom On Main
Carpet Flooring
Dishwasher
Microwave Oven
Composition Roofing
Kitchen
Vinyl Flooring
Electricity Available
Door Opener
Ceiling-High
Electric Heating
Home Description
Oaks at Cedar Grove in Fairburn, GA is home to 8237 Castleton Drive, a new construction home. This single story, Aria floorplan has 3 bedrooms and 2 bathrooms in 1,618 square feet. Step off of the front porch into the long foyer, with durable RevWood flooring throughout the main living areas. Immediately to the right of the entryway are two additional bedrooms with a bathroom tucked in between. Both of these bedrooms come with walk-in closets. As you continue down the hallway into the main living area, you pass the laundry room that is also directly off of the 2-car garage. The open concept living room provides amble space for you to gather with family and friends. There is a large granite topped island that is perfect for bar seating. Enjoy all the kitchen has to offer including, stainless-steel appliances and beautifully crafted flat-panel cabinets. A dining area is situated right off the kitchen and living room, offering the perfect space to enjoy meals with loved ones. The covered back porch is right of the dining area allowing for easy access. Homeowners can relax and unwind in the primary suite at the back of the house. A large walk-in closet, dual vanity, separate soaking tub and walk-in shower help complete the primary suite. If 8237 Castleton Drive sounds like your dream home, call our agents at Oaks at Cedar Grove today to schedule a tour!
Home Details
*Pricing and availability are subject to change.- Garage spaces:
- 2
- Property status:
- Pending/Under Contract
- Lot size (acres):
- 0.20
- Size:
- 1,618 sqft
- Stories:
- 1
- Beds:
- 3
- Baths:
- 2
- Fence:
- No Fence
Construction Details
- Builder Name:
- D.R. Horton
- Year Built:
- 2024
- Roof:
- Composition Roofing
Home Features & Finishes
- Construction Materials:
- Cement
- Flooring:
- Vinyl FlooringCarpet FlooringHardwood Flooring
- Foundation Details:
- Slab
- Garage/Parking:
- Door OpenerGarage
- Interior Features:
- Ceiling-HighWalk-In ClosetWalk-In PantrySeparate ShowerDouble Vanity
- Kitchen:
- DishwasherMicrowave OvenKitchen IslandKitchen Range
- Laundry facilities:
- Laundry Facilities On Main Level
- Property amenities:
- BackyardSoaking TubCabinetsPatioSmart Home System
- Rooms:
- Primary Bedroom On MainKitchenPrimary Bedroom Downstairs
- Security system:
- Fire Alarm SystemSmoke DetectorCarbon Monoxide Detector

Considering this home?
Our expert will guide your tour, in-person or virtual
Need more information?
Text or call (888) 486-2818
Utility Information
- Heating:
- Electric Heating
- Utilities:
- Electricity Available, Underground Utilities, Phone Available, Cable Available, Water Available
Oaks at Cedar Grove Community Details
Community Amenities
- Playground
- Club House
- Community Pool
- Cabana
- Sidewalks Available
- Tot Lot
- Gathering Space
Neighborhood Details
Fairburn, Georgia
Fulton County 30213
Schools in Fulton County School District
- Grades 04-10Publicgeorgia baptist children's home and family ministries2.1 mi9250 hutchesons ferry road
GreatSchools’ Summary Rating calculation is based on 4 of the school’s themed ratings, including test scores, student/academic progress, college readiness, and equity. This information should only be used as a reference. NewHomesMate is not affiliated with GreatSchools and does not endorse or guarantee this information. Please reach out to schools directly to verify all information and enrollment eligibility. Data provided by GreatSchools.org © 2024
Average Home Price in 30213
Getting Around
Air Quality
Noise Level
83
50Calm100
A Soundscore™ rating is a number between 50 (very loud) and 100 (very quiet) that tells you how loud a location is due to environmental noise.
Taxes & HOA
- Tax Year:
- 2024
- Tax Rate:
- 1.45%
- HOA fee:
- $750/annual
- HOA fee requirement:
- Mandatory
Estimated Monthly Payment
Recently Added Communities in this Area
Nearby Communities in Fairburn
New Homes in Nearby Cities
More New Homes in Fairburn, GA
Listed by Lawanda Calhoun, LCalhoun@drhorton.com
D.R. Horton Realty of Georgia Inc, MLS 7447682
D.R. Horton Realty of Georgia Inc, MLS 7447682
Listings identified with the FMLS IDX logo come from FMLS and are held by brokerage firms other than the owner of this website. The listing brokerage is identified in any listing details. Information is deemed reliable but is not guaranteed. If you believe any FMLS listing contains material that infringes your copyrighted work please click here to review our DMCA policy and learn how to submit a takedown request. © 2023 First Multiple Listing Service, Inc.
Read MoreLast checked Nov 21, 6:45 pm


