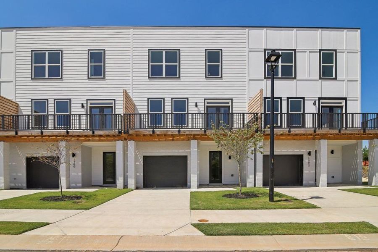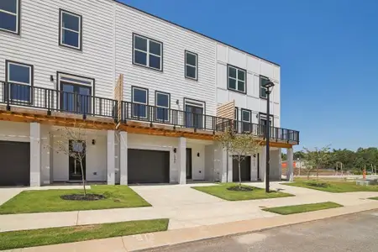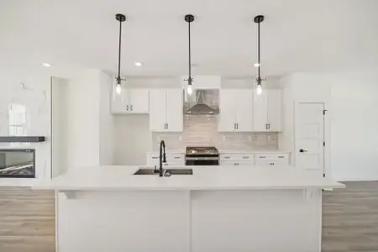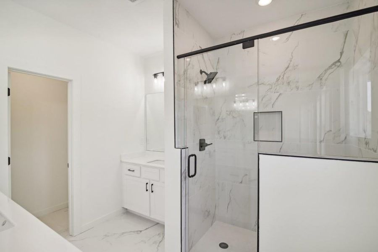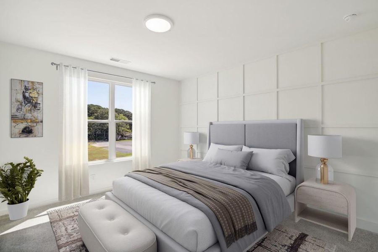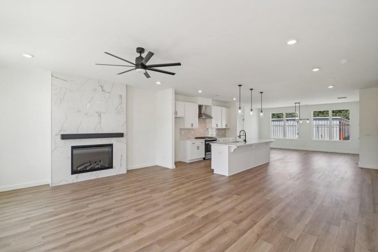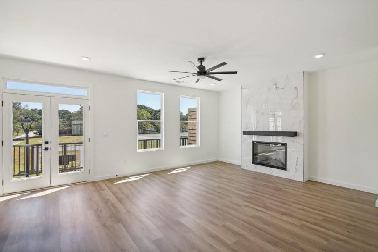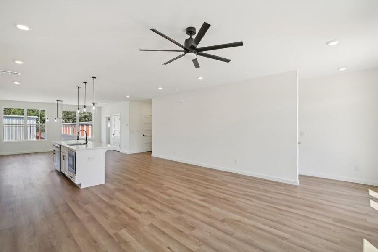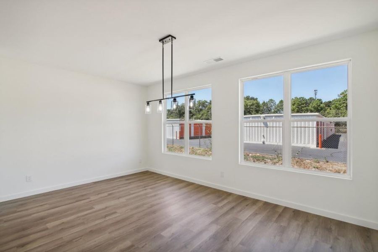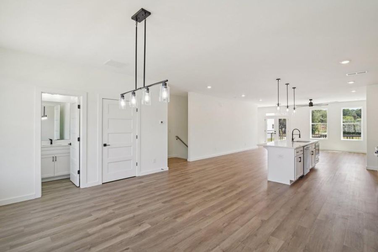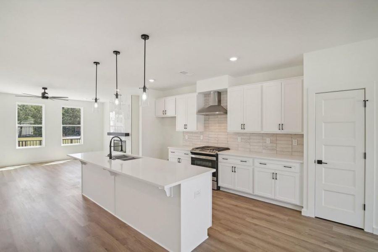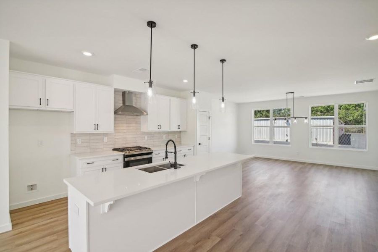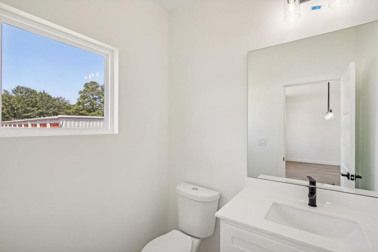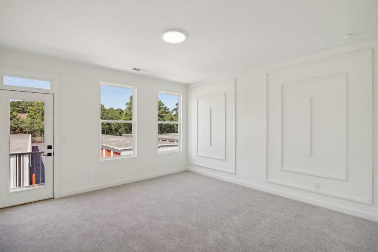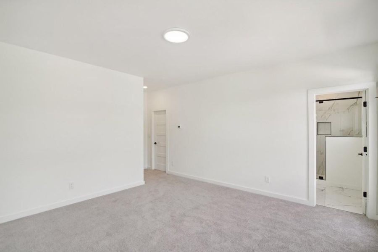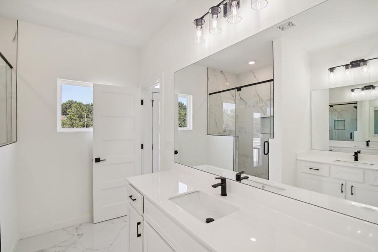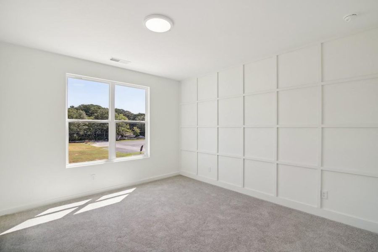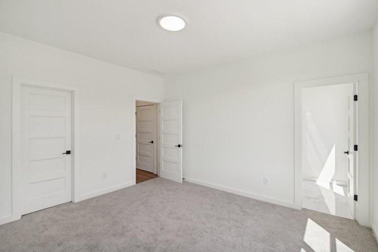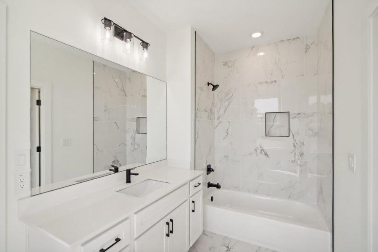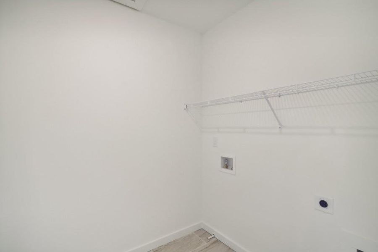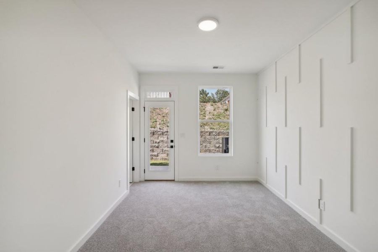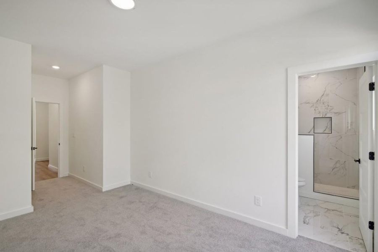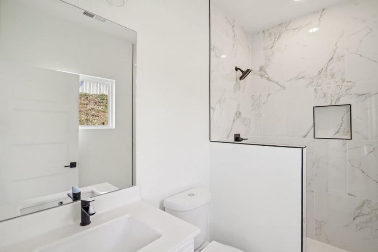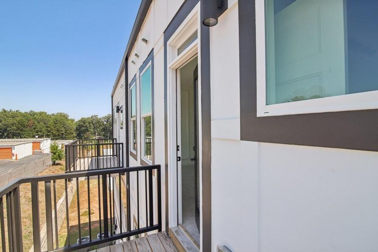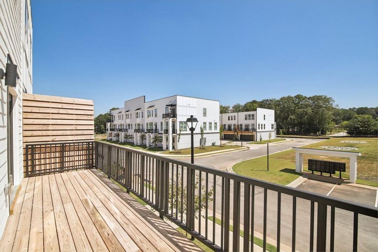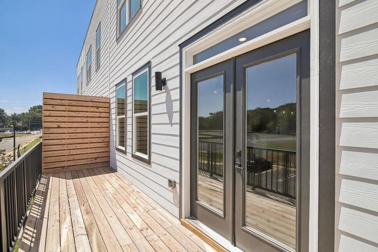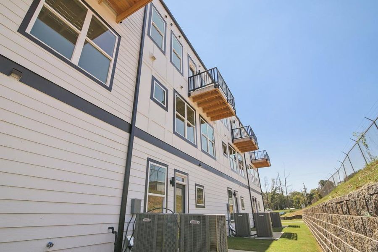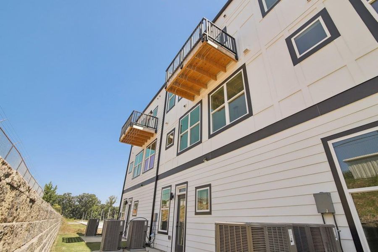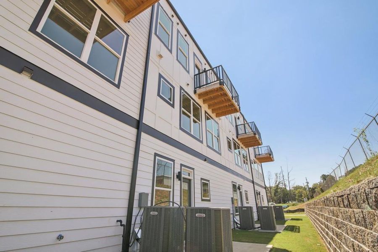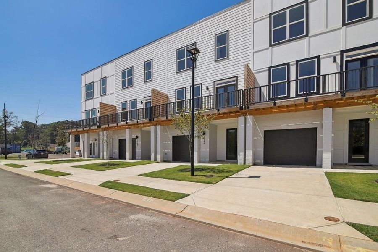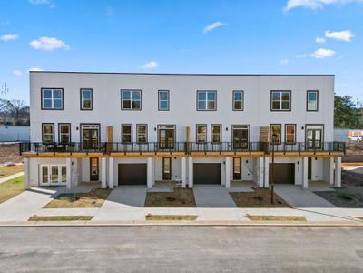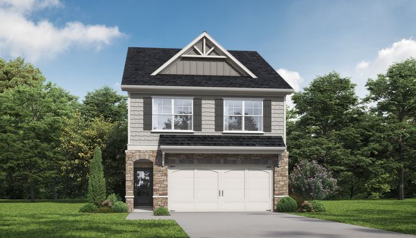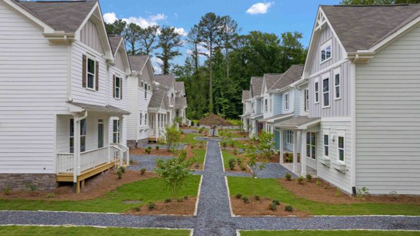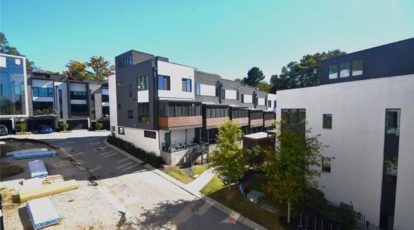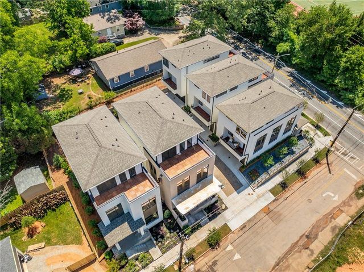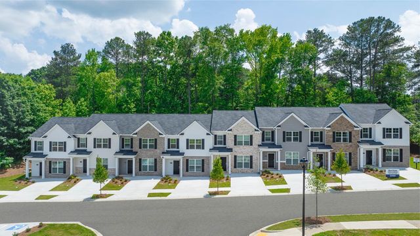Move-in Ready
Flex cash
$490,900
1100 Glen Opal Drive, Decatur, GA 30032
Laurent Plan
3 bd · 3.5 ba · 3 stories · 2,571 sqft
Flex cash
$490,900
Home Highlights
Garage
Attached Garage
Walk-In Closet
Utility/Laundry Room
Family Room
Porch
Carpet Flooring
Central Air
Dishwasher
Microwave Oven
Tile Flooring
Disposal
Kitchen
Electricity Available
Door Opener
Home Description
Brookglen Heights, where luxury meets lifestyle in an exclusive new construction development of 60 townhomes. These 3-level townhomes offer an unparalleled blend of elegance, comfort, and convenience. Step into the terrace level, where a grand foyer welcomes you into a world of refined living. Here, you'll find a spacious bedroom with an en-suite ideal for hosting guests or creating a private home office. The convenience of a two-car garage provides ample space for your vehicles, with additional storage for extra space. Ascend to the heart of the home on the main level, where an expansive open-concept layout awaits. The chef's kitchen is the centerpiece, boasting a large quartz island that invites gatherings, complemented by a sophisticated tile backsplash sleek white 42 inch cabinetry along with a beautiful dining room space that's perfect entertaining or cozy family dinners. The enormous outdoor patio extends along the entire length of the home and is perfect for hosting an evening cocktail party under the stars. On the upper level offers tranquility and privacy. Ascend to the tranquil upper level to the primary suite, featuring a large walk-in closet for all your wardrobe needs. The en-suite has double vanities with premium finishes, and a spacious walk-in shower that feels like a personal spa. The secondary offers its own large walk-in closet and easy access to a beautifully appointed bathroom, ensuring that every member of the household enjoys their own personal sanctuary. Brookglen Heights is more than just a collection of townhomes it's a vibrant community where convenience meets connection. Just steps away, The Shoppes at Brookglen provides a dynamic mix of retail and dining experiences, including a 20,000-square-foot community grocery market and a variety of retail options. Enjoy the lively atmosphere of cafes, restaurants, and boutiques right at your doorstep. Just a 3-minute drive away from Electric Owl Studio & Avondale Estates. 25 mins to the Airport, Buckhead, Midtown, and Downtown. ****** Up to $8,000 BUYER INCENTIVE WITH PREFERRED LENDER ****** This townhome community is new construction, photos are a representation of the model home. Use 3770 Covington Hwy, Decatur for GPS directions, entrance off of Porter Road.
Home Details
*Pricing and availability are subject to change.- Garage spaces:
- 2
- Property status:
- Move-in Ready
- Lot size (acres):
- 0.03
- Size:
- 2,571 sqft
- Stories:
- 3+
- Beds:
- 3
- Baths:
- 3.5
- Fence:
- No Fence
Construction Details
- Builder Name:
- Quality International, Inc.
- Completion Date:
- January, 2024
- Year Built:
- 2024
Home Features & Finishes
- Construction Materials:
- BrickWood Siding
- Cooling:
- Ceiling Fan(s)Central Air
- Flooring:
- Ceramic FlooringLaminate FlooringCarpet FlooringTile FlooringHardwood Flooring
- Foundation Details:
- Slab
- Garage/Parking:
- Door OpenerGarageRear Entry Garage/ParkingAttached Garage
- Home amenities:
- Internet
- Interior Features:
- Ceiling-HighWalk-In ClosetFoyerPantryBuilt-in BookshelvesDouble Vanity
- Kitchen:
- DishwasherMicrowave OvenDisposalGas CooktopKitchen IslandGas OvenKitchen Range
- Laundry facilities:
- Laundry Facilities On Upper LevelUtility/Laundry Room
- Lighting:
- Street Lights
- Property amenities:
- BalconyCabinetsElectric FireplaceYardPorch
- Rooms:
- AtticKitchenFamily RoomOpen Concept Floorplan
- Security system:
- Fire Alarm SystemSmoke DetectorCarbon Monoxide Detector

Considering this home?
Our expert will guide your tour, in-person or virtual
Need more information?
Text or call (888) 486-2818
Utility Information
- Heating:
- Water Heater, Gas Heating
- Utilities:
- Electricity Available, Natural Gas Available, Cable Available, Sewer Available, Water Available, High Speed Internet Access
Brookglen Heights Community Details
Community Amenities
- Dining Nearby
- Gated Community
- Sidewalks Available
- Grocery Shopping Nearby
- Open Greenspace
- Shopping Nearby
Neighborhood Details
Decatur, Georgia
Dekalb County 30032
Schools in DeKalb County School District
GreatSchools’ Summary Rating calculation is based on 4 of the school’s themed ratings, including test scores, student/academic progress, college readiness, and equity. This information should only be used as a reference. NewHomesMate is not affiliated with GreatSchools and does not endorse or guarantee this information. Please reach out to schools directly to verify all information and enrollment eligibility. Data provided by GreatSchools.org © 2024
Average Home Price in 30032
Getting Around
Air Quality
Noise Level
76
50Active100
A Soundscore™ rating is a number between 50 (very loud) and 100 (very quiet) that tells you how loud a location is due to environmental noise.
Taxes & HOA
- Tax Year:
- 2024
- Tax Rate:
- 1%
- HOA fee:
- $250/monthly
- HOA fee requirement:
- Mandatory
- HOA fee includes:
- Maintenance Grounds, Maintenance Structure
Estimated Monthly Payment
Recently Added Communities in this Area
Nearby Communities in Decatur
New Homes in Nearby Cities
More New Homes in Decatur, GA
Listed by Jasha Balcom, jashabalcom@atlantafinehomes.com
Atlanta Fine Homes Sotheby's International, MLS 7447814
Atlanta Fine Homes Sotheby's International, MLS 7447814
Listings identified with the FMLS IDX logo come from FMLS and are held by brokerage firms other than the owner of this website. The listing brokerage is identified in any listing details. Information is deemed reliable but is not guaranteed. If you believe any FMLS listing contains material that infringes your copyrighted work please click here to review our DMCA policy and learn how to submit a takedown request. © 2023 First Multiple Listing Service, Inc.
Read MoreLast checked Nov 21, 6:45 pm
