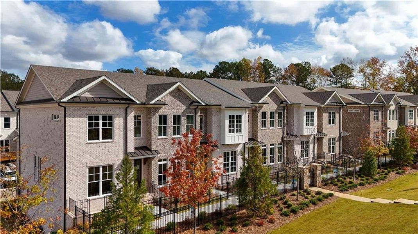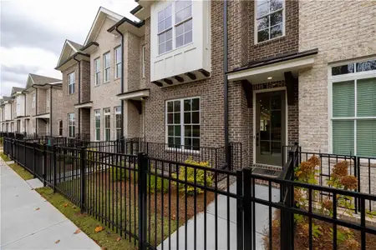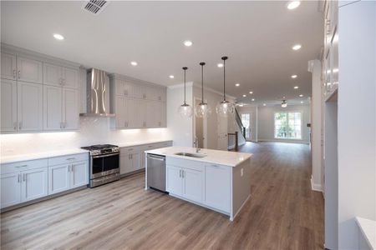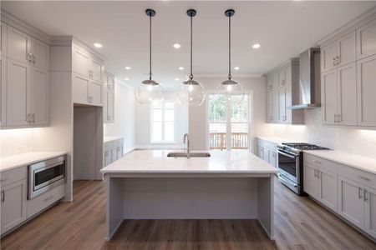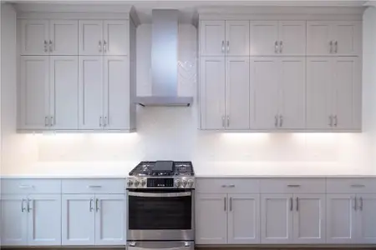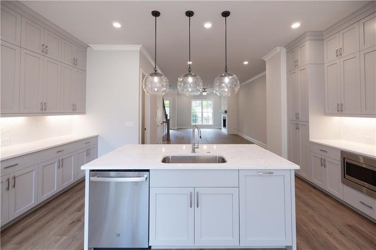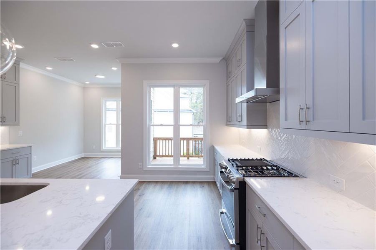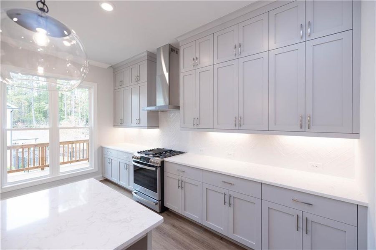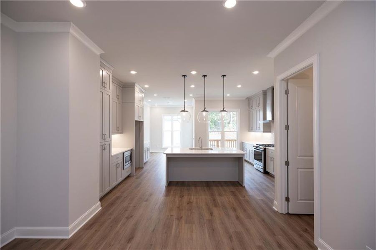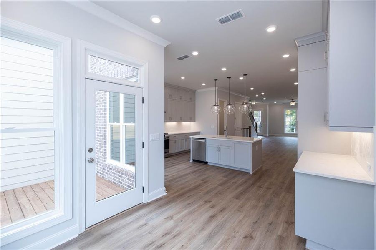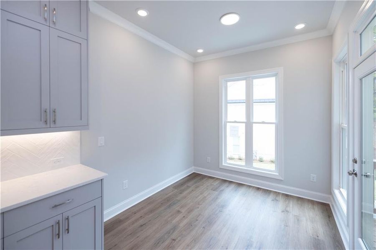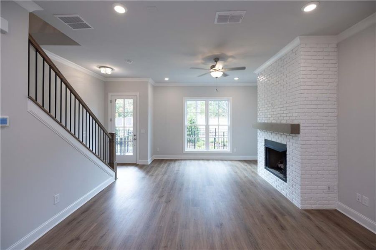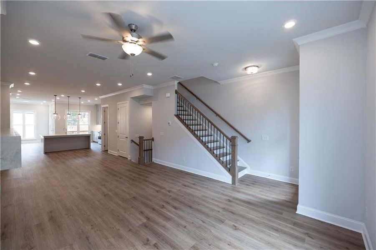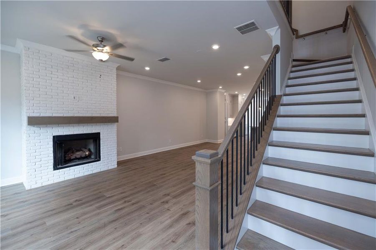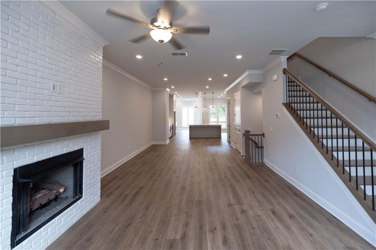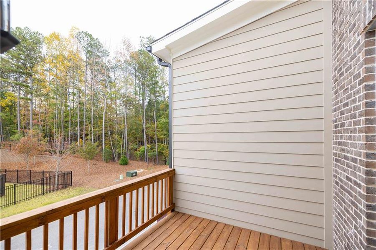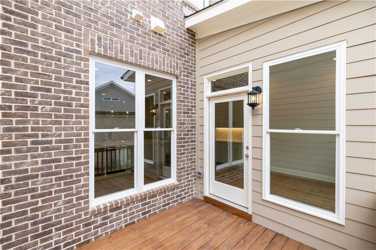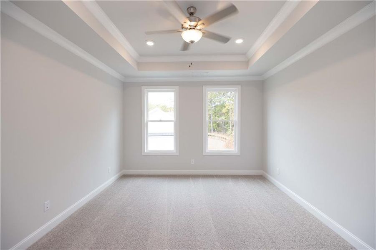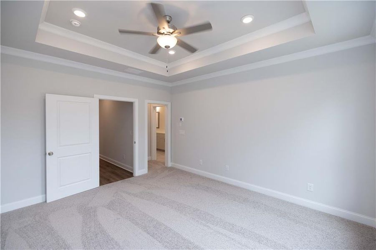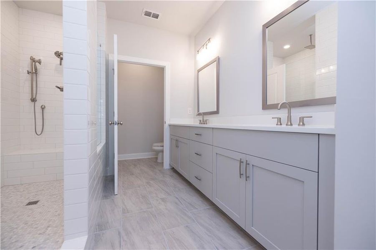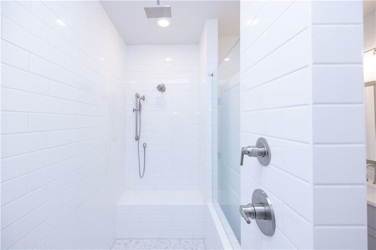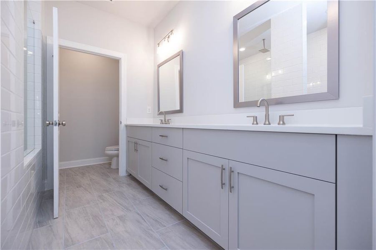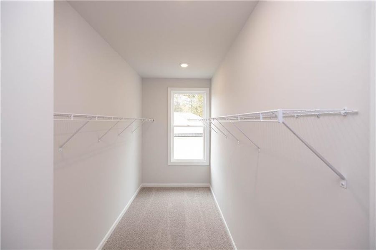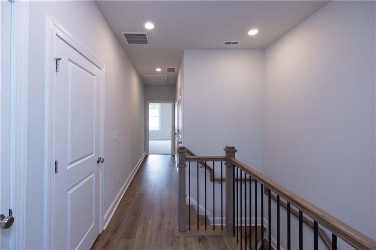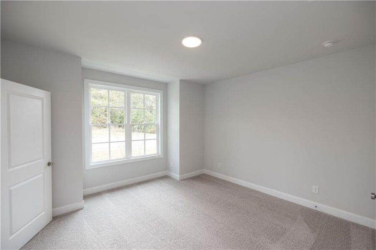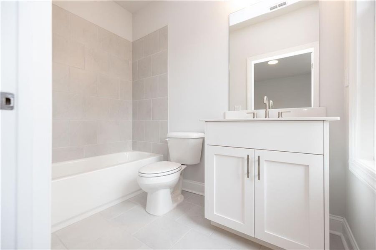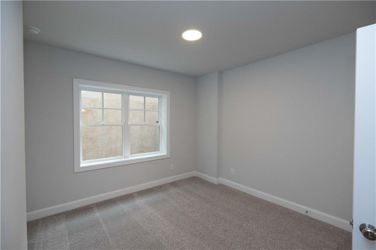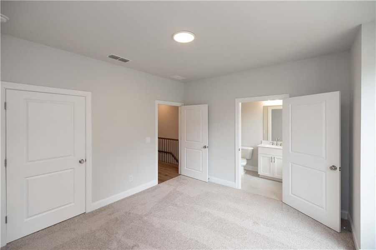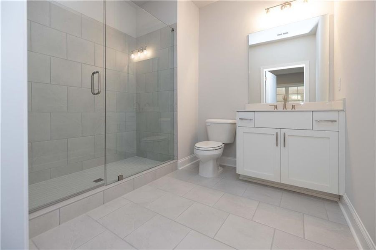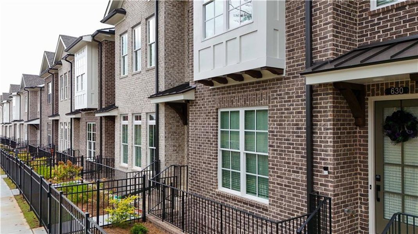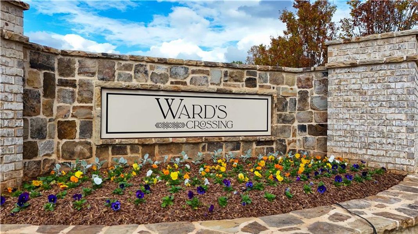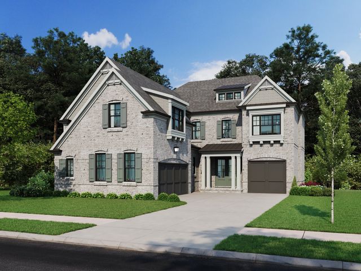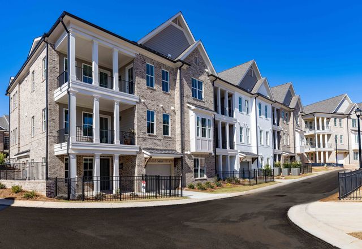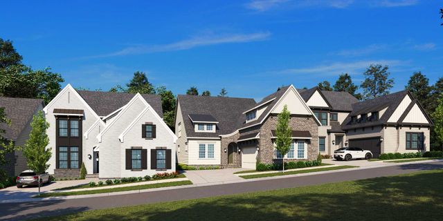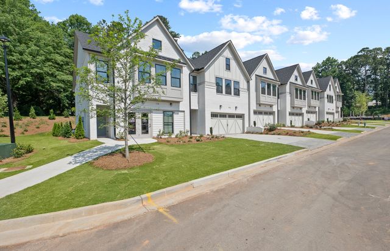Move-in Ready
Flex cash
$698,595
626 Goldsmith Court, Unit 104, Johns Creek, GA 30022
The Jacobsen II Plan
3 bd · 3.5 ba · 2,516 sqft
Flex cash
$698,595
Home Highlights
Garage
Attached Garage
Walk-In Closet
Utility/Laundry Room
Dining Room
Family Room
Porch
Carpet Flooring
Central Air
Dishwasher
Microwave Oven
Tile Flooring
Composition Roofing
Disposal
Fireplace
Home Description
Home For The Holidays!! MOVE-IN READY and NEW INCENTIVE -The Jacobsen II @ Ward's Crossing in Johns Creek is a beautiful three story townhome offering over 2500 square feet of living space. The plan features a main level entry that walks into the spacious living area highlighting 10 ft. ceilings and a large, open concept, light-filled space. The painted brick gas fireplace brings warmth and ambience to your winters while the huge kitchen with Bell cabinetry stacked to the ceiling, quartz countertops and GE Profile appliances make the cook in home happy. The sunroom also works perfectly as a breakfast area which opens up onto a beautiful outdoor deck. A powder room is also conveniently located on this level. Upstairs you will find a gorgeous primary bedroom and bathroom with the most beautiful oversized walk in shower featuring soft gray and white tile mosaic details. The secondary bedroom also has it's own bath. This floor also conveniently hosts several closets for linens and the laundry. Downstairs you will find the third bedroom This home is pre-wired for an elevator should you ever want to add in the future for convenience. Energy Star certified and built with the highest quality materials, you should save on your energy bills. Two car garage and a pre-wire for your electric vehicle! Fenced front entry! Everything is ready to go and move in ready!! Come and see this beautiful home at Ward's Crossing today! $20,000 Any Way incentive for sales agreements written in November! Additional $5k for Closings by November/December. [The Jacobsen II]
Home Details
*Pricing and availability are subject to change.- Garage spaces:
- 2
- Property status:
- Move-in Ready
- Lot size (acres):
- 0.05
- Size:
- 2,516 sqft
- Beds:
- 3
- Baths:
- 3.5
- Fence:
- Fenced Yard
Construction Details
- Builder Name:
- The Providence Group
- Year Built:
- 2024
- Roof:
- Composition Roofing
Home Features & Finishes
- Appliances:
- Sprinkler System
- Cooling:
- Ceiling Fan(s)Central Air
- Flooring:
- Ceramic FlooringCarpet FlooringTile FlooringHardwood Flooring
- Foundation Details:
- Slab
- Garage/Parking:
- GarageAttached Garage
- Home amenities:
- Green Construction
- Interior Features:
- Ceiling-HighWalk-In ClosetTray CeilingDouble Vanity
- Kitchen:
- DishwasherMicrowave OvenDisposalGas CooktopKitchen IslandGas OvenKitchen Range
- Laundry facilities:
- Laundry Facilities In HallLaundry Facilities On Upper LevelLaundry Facilities In ClosetUtility/Laundry Room
- Property amenities:
- BalconyDeckCabinetsFireplaceYardPorch
- Rooms:
- Sun RoomKitchenPowder RoomDining RoomFamily RoomOpen Concept FloorplanPrimary Bedroom Upstairs
- Security system:
- Smoke DetectorCarbon Monoxide Detector

Considering this home?
Our expert will guide your tour, in-person or virtual
Need more information?
Text or call (888) 486-2818
Utility Information
- Heating:
- Zoned Heating, Water Heater, Central Heating, Gas Heating
- Utilities:
- Electricity Available, Natural Gas Available, Underground Utilities, Phone Available, Cable Available, Sewer Available, Water Available
Ward's Crossing Townhomes Community Details
Community Amenities
- Dining Nearby
- Dog Park
- Gated Community
- Community Pool
- Park Nearby
- Walking, Jogging, Hike Or Bike Trails
- Fully Maintained Lawns
- Swim Center
- Pocket Park
- Entertainment
- Shopping Nearby
Neighborhood Details
Johns Creek, Georgia
Fulton County 30022
Schools in Fulton County School District
GreatSchools’ Summary Rating calculation is based on 4 of the school’s themed ratings, including test scores, student/academic progress, college readiness, and equity. This information should only be used as a reference. NewHomesMate is not affiliated with GreatSchools and does not endorse or guarantee this information. Please reach out to schools directly to verify all information and enrollment eligibility. Data provided by GreatSchools.org © 2024
Average Home Price in 30022
Getting Around
Air Quality
Noise Level
72
50Active100
A Soundscore™ rating is a number between 50 (very loud) and 100 (very quiet) that tells you how loud a location is due to environmental noise.
Taxes & HOA
- Tax Year:
- 2024
- Tax Rate:
- 1.5%
- HOA fee:
- $235/monthly
- HOA fee includes:
- Maintenance Grounds, Maintenance Structure, Trash
Estimated Monthly Payment
Recently Added Communities in this Area
Nearby Communities in Johns Creek
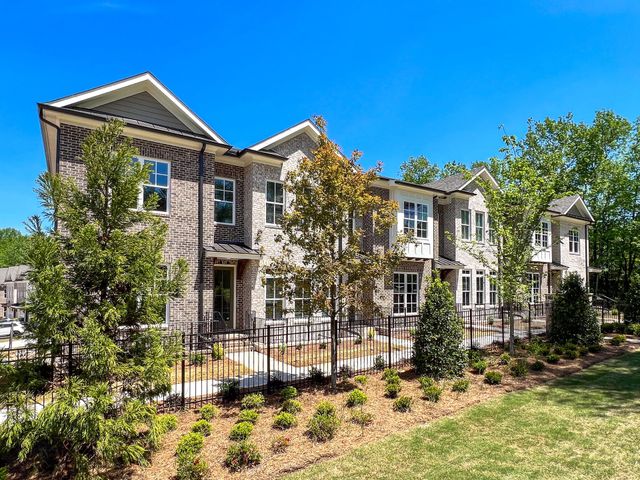
from$698,595
Ward's Crossing Townhomes
Community by The Providence Group
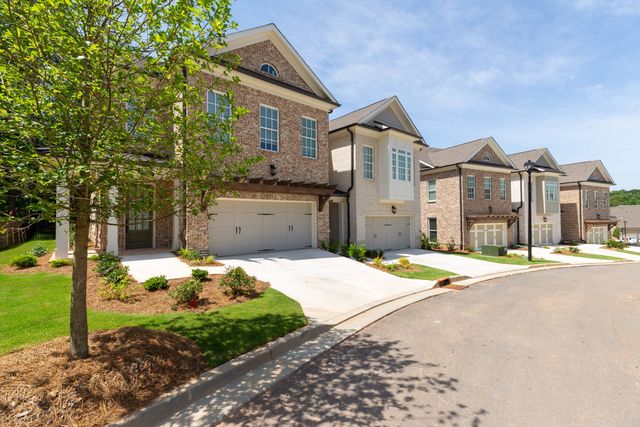
from$640,770
Waterside Townhomes
Community by The Providence Group
New Homes in Nearby Cities
More New Homes in Johns Creek, GA
Listed by Whitney Stuckart, wstuckart@theprovidencegroup.com
The Providence Group Realty, LLC., MLS 7447979
The Providence Group Realty, LLC., MLS 7447979
Listings identified with the FMLS IDX logo come from FMLS and are held by brokerage firms other than the owner of this website. The listing brokerage is identified in any listing details. Information is deemed reliable but is not guaranteed. If you believe any FMLS listing contains material that infringes your copyrighted work please click here to review our DMCA policy and learn how to submit a takedown request. © 2023 First Multiple Listing Service, Inc.
Read MoreLast checked Nov 21, 12:45 pm
