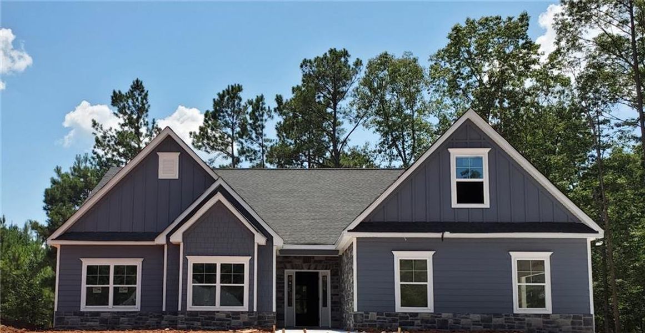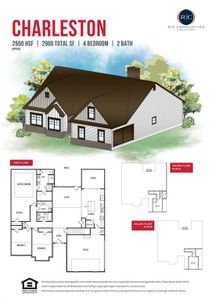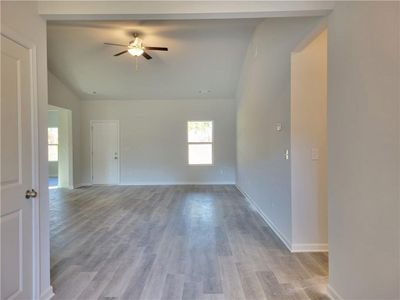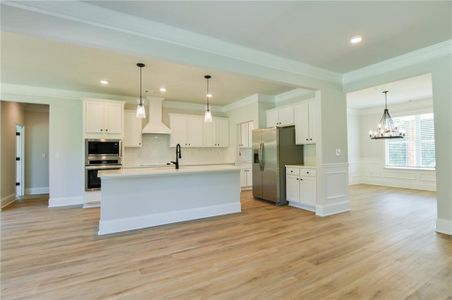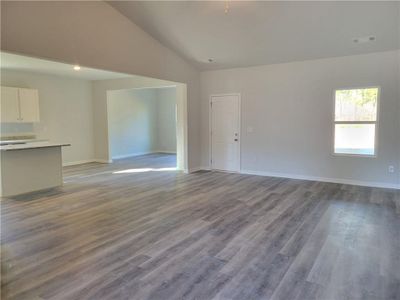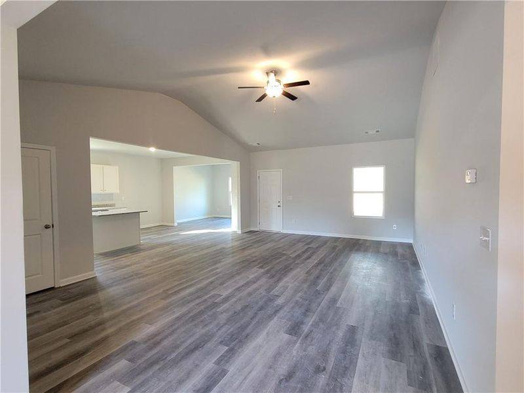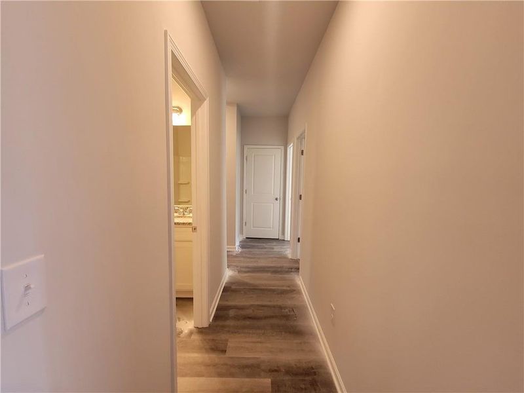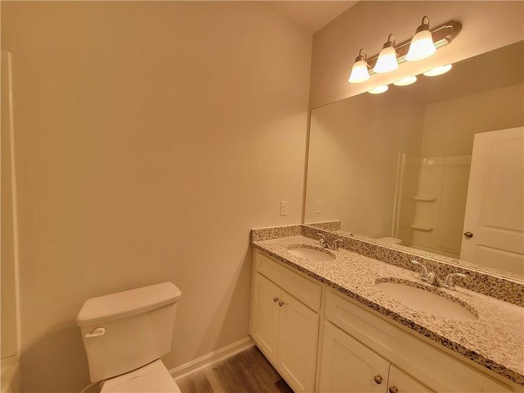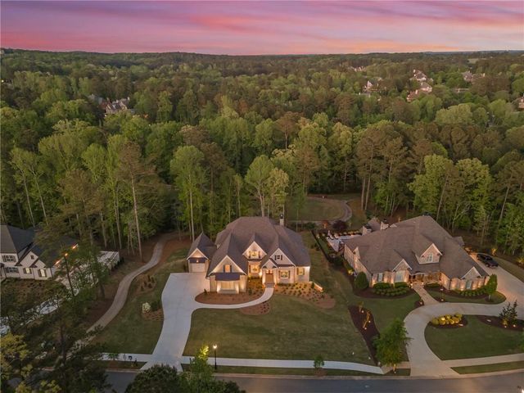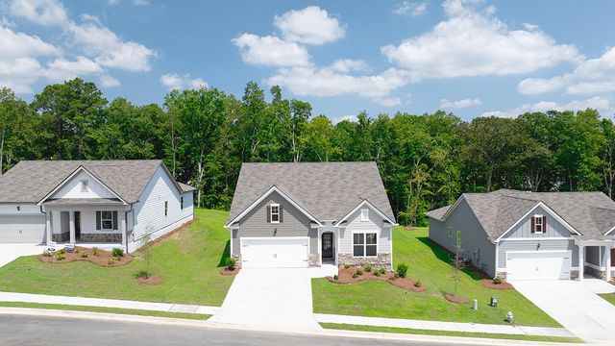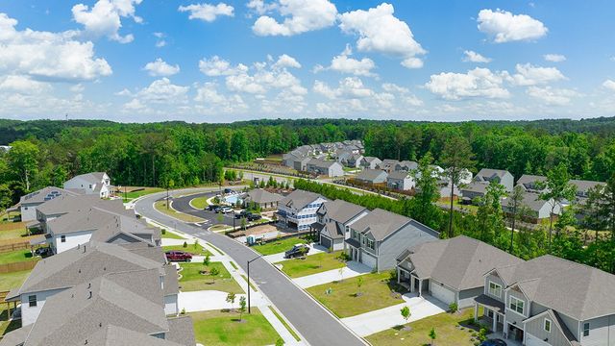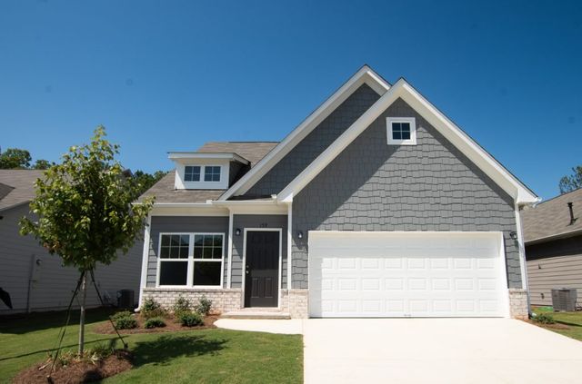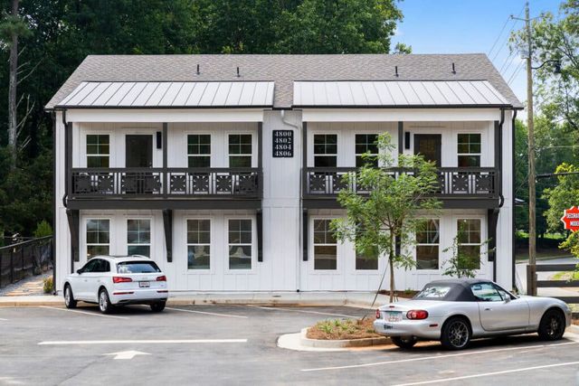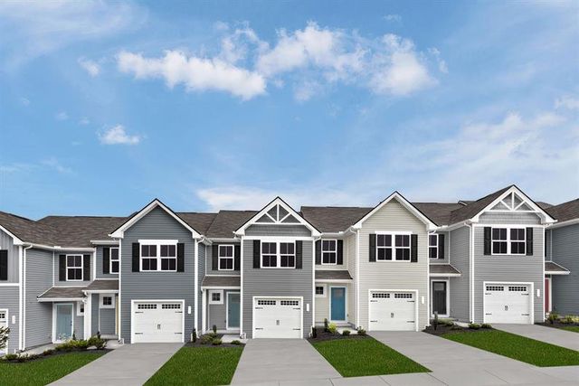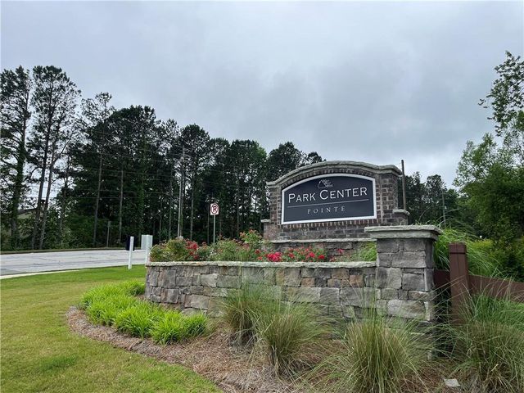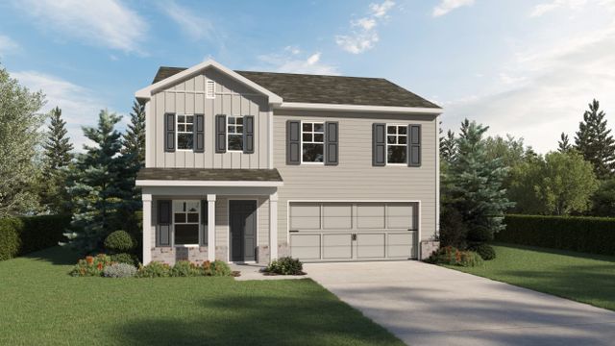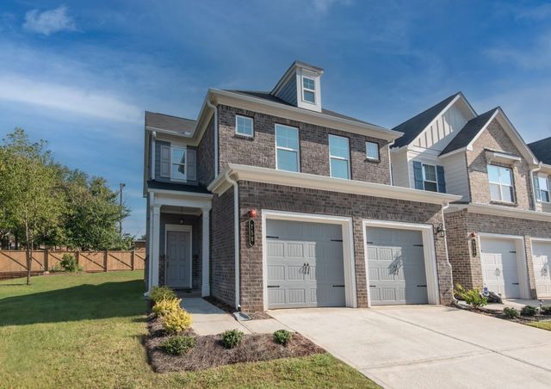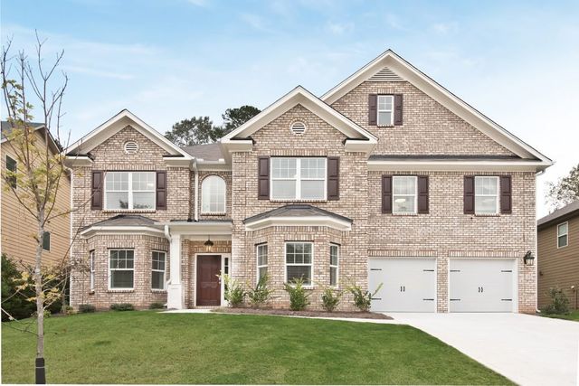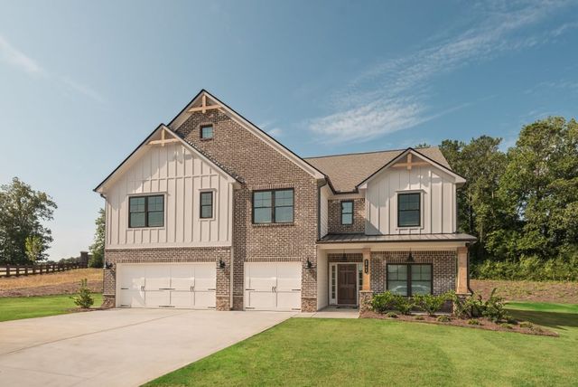Move-in Ready
$613,900
168 Silvercrest Drive, Acworth, GA 30101
Charleston Plan
4 bd · 3 ba · 2 stories · 2,900 sqft
$613,900
Home Highlights
Garage
Primary Bedroom Downstairs
Utility/Laundry Room
Dining Room
Primary Bedroom On Main
Carpet Flooring
Central Air
Dishwasher
Microwave Oven
Disposal
Fireplace
Kitchen
Electricity Available
Door Opener
Ceiling-High
Home Description
Discover your dream home nestled in the heart of Acworth, Georgia, where exquisite craftsmanship meets unparalleled convenience in the Charleston floor plan. This 2900 sq ft, stunning 4-bedroom, 3-bathroom house extends a warm welcome with its engineered hardwood floors that dance through the living area, leading to plush carpeting in the bedrooms and elegant tile work in all bathrooms and laundry. The primary bedroom is an oasis unto itself, equipped with a sitting room perfect for unwinding after a bustling day. But wait, there’s more! The primary bathroom rivals any spa with its separate tile shower, luxurious free-standing tub, and a double vanity for hassle-free mornings. Food enthusiasts will relish the kitchen, adorned with 42-inch cabinets, a sprawling island, and quartz countertops. Whether it’s a gourmet feast or a midnight snack, the built-in appliances and vented hood set the stage for culinary excellence. The airy 9-foot ceilings amplify the felt space, with a charming fireplace to gather around during chilly evenings. Step outside to a neighborhood that's rich with lifestyle perks. A quick jaunt brings you to the vital amenities at Publix Super Market or a shopping spree at Shoppes of Acworth. Fancy some outdoor fun? Old Highway 41 #3 Campground offers a breath of fresh air close by. Come, live where everyday moments turn into everlasting memories—this house is not just a place to live, but a place to thrive!
Home Details
*Pricing and availability are subject to change.- Garage spaces:
- 2
- Property status:
- Move-in Ready
- Lot size (acres):
- 0.37
- Size:
- 2,900 sqft
- Stories:
- 2
- Beds:
- 4
- Baths:
- 3
- Fence:
- No Fence
Construction Details
Home Features & Finishes
- Construction Materials:
- Cement
- Cooling:
- Ceiling Fan(s)Central Air
- Flooring:
- Carpet FlooringHardwood Flooring
- Foundation Details:
- Slab
- Garage/Parking:
- Door OpenerGarageSide Entry Garage/Parking
- Interior Features:
- Ceiling-HighCrown MoldingWalk-In PantrySeparate ShowerDouble Vanity
- Kitchen:
- DishwasherMicrowave OvenDisposalGas CooktopKitchen IslandGas OvenKitchen Range
- Laundry facilities:
- Laundry Facilities On Main LevelUtility/Laundry Room
- Property amenities:
- BackyardSoaking TubFireplaceYard
- Rooms:
- Primary Bedroom On MainSitting AreaKitchenDining RoomPrimary Bedroom Downstairs
- Security system:
- Fire Alarm SystemCarbon Monoxide Detector

Considering this home?
Our expert will guide your tour, in-person or virtual
Need more information?
Text or call (888) 486-2818
Utility Information
- Heating:
- Heat Pump, Central Heating
- Utilities:
- Electricity Available, Natural Gas Available, Underground Utilities, Phone Available, Sewer Available, Water Available
Community Amenities
- Woods View
Neighborhood Details
Acworth, Georgia
Paulding County 30101
Schools in Paulding County School District
GreatSchools’ Summary Rating calculation is based on 4 of the school’s themed ratings, including test scores, student/academic progress, college readiness, and equity. This information should only be used as a reference. NewHomesMate is not affiliated with GreatSchools and does not endorse or guarantee this information. Please reach out to schools directly to verify all information and enrollment eligibility. Data provided by GreatSchools.org © 2024
Average Home Price in 30101
Getting Around
Air Quality
Taxes & HOA
- Tax Year:
- 2023
- HOA fee:
- N/A
Estimated Monthly Payment
Recently Added Communities in this Area
Nearby Communities in Acworth
New Homes in Nearby Cities
More New Homes in Acworth, GA
Listed by Nicole Chastang, nicole@riz-communities.com
Prestige Brokers Group, LLC., MLS 7449758
Prestige Brokers Group, LLC., MLS 7449758
Listings identified with the FMLS IDX logo come from FMLS and are held by brokerage firms other than the owner of this website. The listing brokerage is identified in any listing details. Information is deemed reliable but is not guaranteed. If you believe any FMLS listing contains material that infringes your copyrighted work please click here to review our DMCA policy and learn how to submit a takedown request. © 2023 First Multiple Listing Service, Inc.
Read MoreLast checked Nov 21, 6:45 pm
