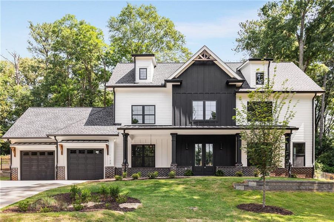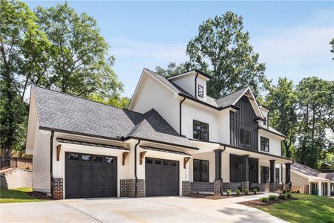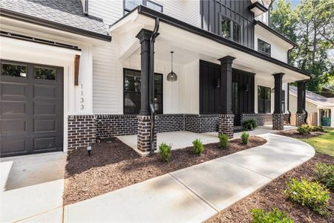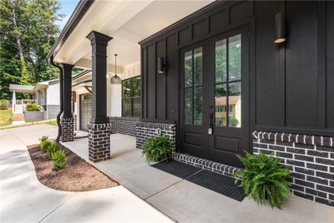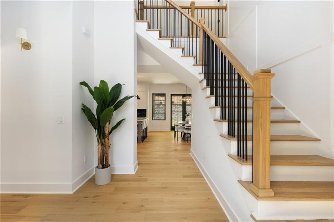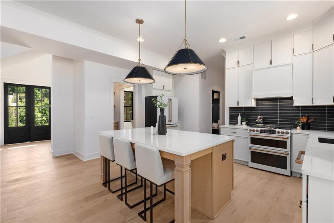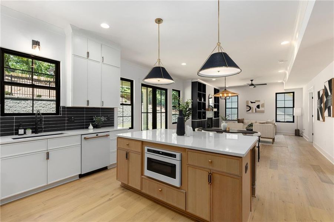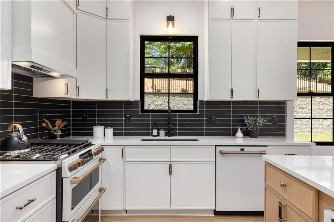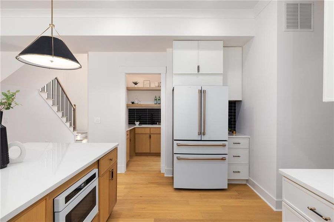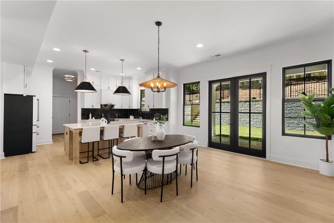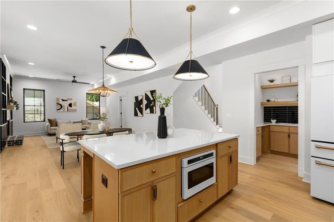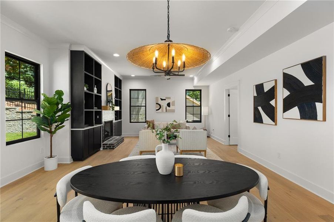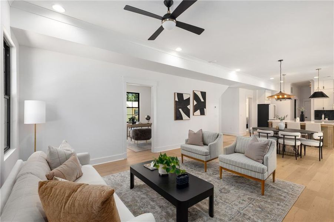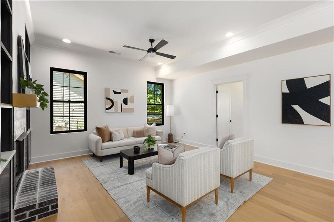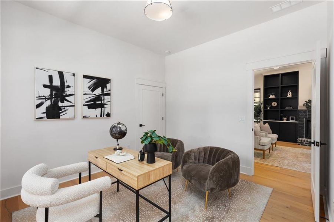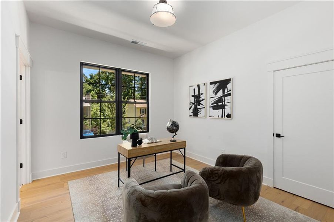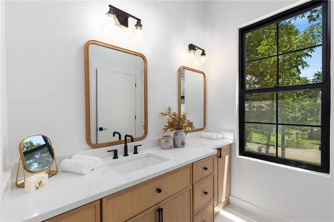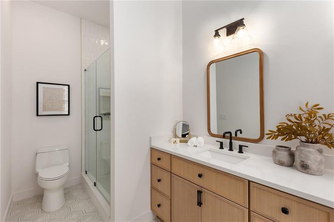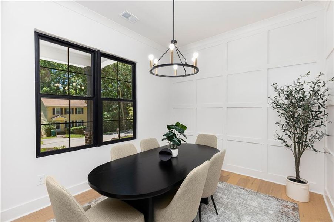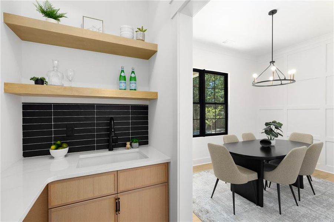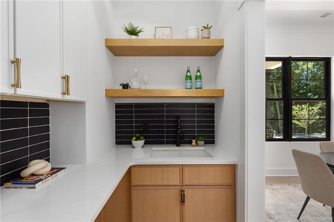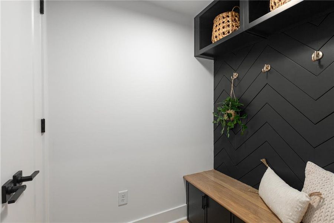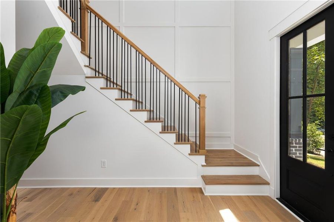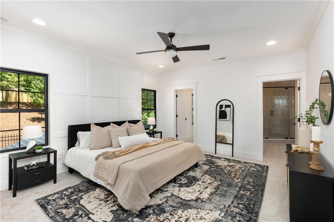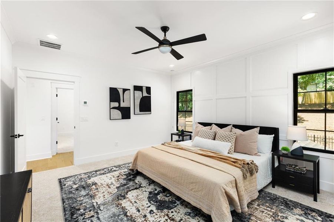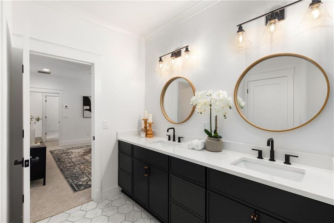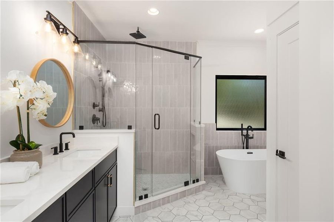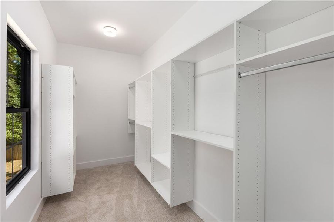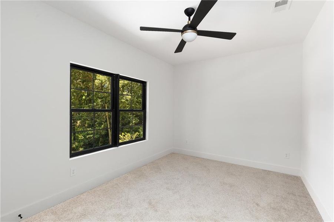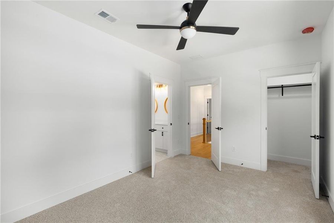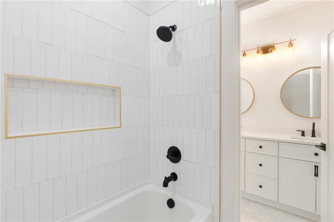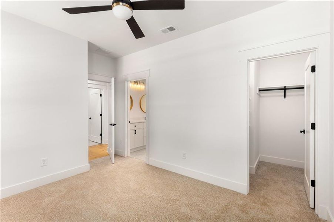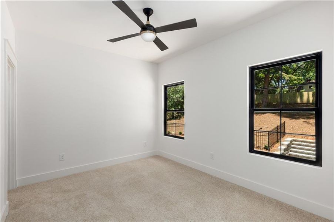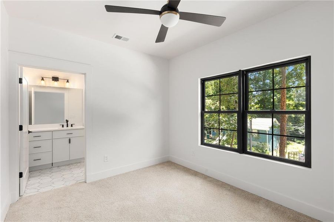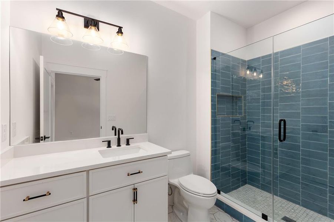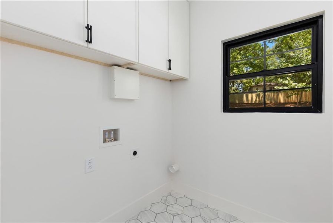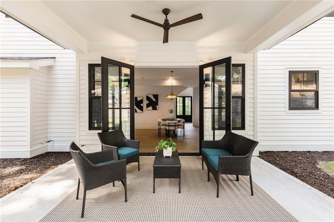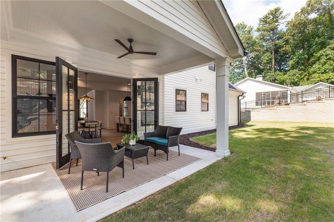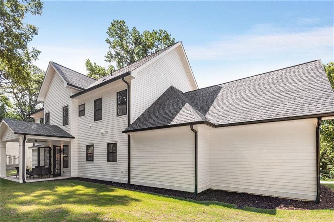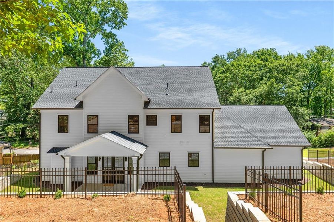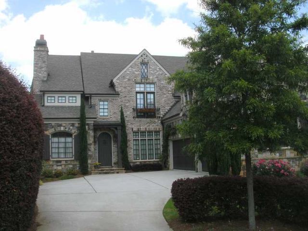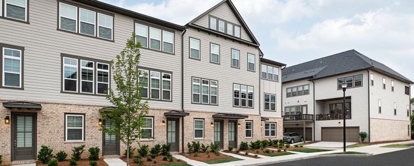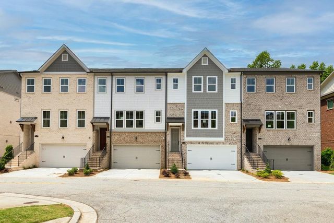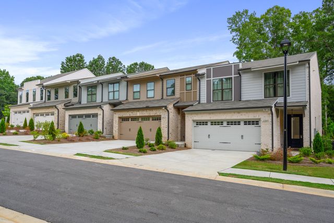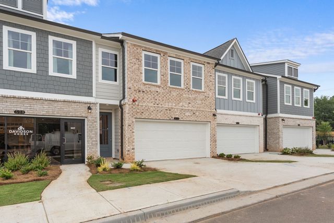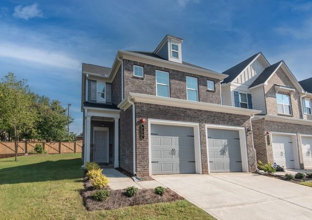Pending/Under Contract
$925,000
1133 Love Street, Smyrna, GA 30080
5 bd · 4.5 ba · 2 stories · 2,800 sqft
$925,000
Home Highlights
Garage
Attached Garage
Walk-In Closet
Utility/Laundry Room
Dining Room
Family Room
Porch
Patio
Carpet Flooring
Central Air
Dishwasher
Microwave Oven
Tile Flooring
Composition Roofing
Disposal
Home Description
Spectacular new construction home in one of the Metro's hottest neighborhoods, walkable to Smyrna Market Village! Sharp and stylish, you will find it hard to resist this luxurious, modern craftsman the minute you step through its grand, double-entry doors. The elegant, two-story foyer welcomes you with gorgeous wood floors, abundant natural light and exquisite design details, making this home irresistible! The kitchen is a masterpiece at the heart of the home, open to the breakfast area and large fireside family room. Designed to delight the family chef, it features a center island for meal prep and casual dining, breakfast area, quartz countertops, pendant lighting, tiled backsplash and a premium GE Café Appliance package. Additionally, a butler’s pantry with a wet bar enhances your entertaining experience and the elegant dining room is poised to welcome your dinner parties, creating the perfect setting for memorable gatherings. Step through the double doors to delight in the outdoors, enjoy the covered rear patio, a serene space for relaxing in the evening, savoring your morning coffee, or grilling with friends. Perfectly nestled on a large, private lot at the end of quiet Love Street, the expansive rear yard is a versatile canvas for your ideas—whether it’s room to play, garden, or gather around a firepit for storytelling. The main level also offers the convenience of a guest bedroom with ensuite, perfect for visitors or your home office needs. The chic powder room is a true gem, offering a stylish touch for guests and family alike. The mudroom, conveniently located next to the oversized two-car garage, adds practicality for everyday use. Upstairs, discover the lavish owner's suite, boasting a spa-like bathroom with double vanities, an oversized glass-tiled shower, elegant soaking tub, a private toilet, and a large walk-in closet. Additional highlights on the second level include three spacious secondary bedrooms, one features a Jack and Jill bathroom, while another offers an ensuite bath, each with its own unique design flair. The laundry room is also located on the sleeping level for ease and efficiency, every element is designed to provide comfort and luxury. Every detail of this custom home was thoughtfully designed, crafted and curated by the team at Fairgate Homes, ensuring each element enhances your living experience. Less than a half mile from the vibrant Smyrna Market Village, we welcome you to embrace the home of your dreams and LOVE every moment that awaits you-whether at home or enjoying the vibrant local restaurants, retail offerings, numerous parks, green spaces, and a wealth of community events throughout the year! One Year Builder, plus a 2-10 Warranty. $5,000 CREDIT w/ PREFERRED LENDER (Lauren Jervis & Kind Lending) WITH ACCEPTABLE OFFER
Home Details
*Pricing and availability are subject to change.- Garage spaces:
- 2
- Property status:
- Pending/Under Contract
- Lot size (acres):
- 0.40
- Size:
- 2,800 sqft
- Stories:
- 2
- Beds:
- 5
- Baths:
- 4.5
- Fence:
- Wood Fence
Construction Details
Home Features & Finishes
- Construction Materials:
- Frame
- Cooling:
- Ceiling Fan(s)Central Air
- Flooring:
- Ceramic FlooringCarpet FlooringTile Flooring
- Foundation Details:
- Slab
- Garage/Parking:
- ParkingDoor OpenerGarageFront Entry Garage/ParkingAttached Garage
- Home amenities:
- InternetGreen Construction
- Interior Features:
- Ceiling-HighWalk-In ClosetCrown MoldingFoyerBuilt-in BookshelvesTray CeilingWet BarWalk-In PantrySeparate ShowerDouble Vanity
- Kitchen:
- DishwasherMicrowave OvenOvenRefrigeratorDisposalGas CooktopKitchen IslandGas OvenKitchen RangeDouble Oven
- Laundry facilities:
- Laundry Facilities On Upper LevelUtility/Laundry Room
- Property amenities:
- BarBackyardButler's PantrySoaking TubCabinetsPatioFireplaceYardPorch
- Rooms:
- KitchenDining RoomFamily RoomBreakfast Area
- Security system:
- Smoke Detector

Considering this home?
Our expert will guide your tour, in-person or virtual
Need more information?
Text or call (888) 486-2818
Utility Information
- Heating:
- Central Heating
- Utilities:
- Electricity Available, Natural Gas Available, Sewer Available, Water Available, High Speed Internet Access
Community Amenities
- Park Nearby
- Walking, Jogging, Hike Or Bike Trails
- Shopping Nearby
Neighborhood Details
Smyrna, Georgia
Cobb County 30080
Schools in Cobb County School District
GreatSchools’ Summary Rating calculation is based on 4 of the school’s themed ratings, including test scores, student/academic progress, college readiness, and equity. This information should only be used as a reference. NewHomesMate is not affiliated with GreatSchools and does not endorse or guarantee this information. Please reach out to schools directly to verify all information and enrollment eligibility. Data provided by GreatSchools.org © 2024
Average Home Price in 30080
Getting Around
2 nearby routes:
2 bus, 0 rail, 0 other
Air Quality
Taxes & HOA
- Tax Year:
- 2024
- HOA fee:
- N/A
Estimated Monthly Payment
Recently Added Communities in this Area
Nearby Communities in Smyrna
New Homes in Nearby Cities
More New Homes in Smyrna, GA
Listed by Sara Lee Parker, saralee@soldbysaralee.com
Keller Williams Realty Intown ATL, MLS 7449382
Keller Williams Realty Intown ATL, MLS 7449382
Listings identified with the FMLS IDX logo come from FMLS and are held by brokerage firms other than the owner of this website. The listing brokerage is identified in any listing details. Information is deemed reliable but is not guaranteed. If you believe any FMLS listing contains material that infringes your copyrighted work please click here to review our DMCA policy and learn how to submit a takedown request. © 2023 First Multiple Listing Service, Inc.
Read MoreLast checked Nov 21, 6:45 pm
