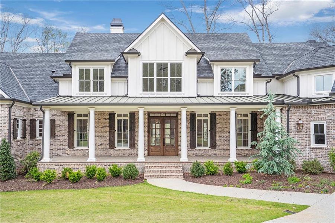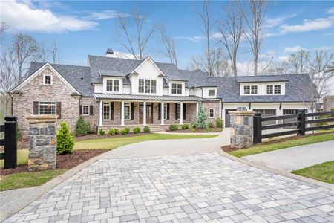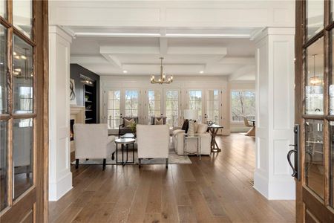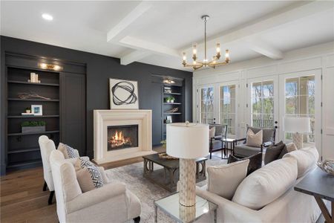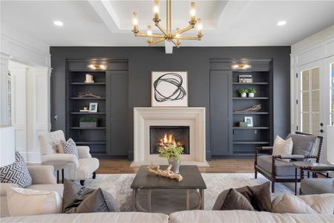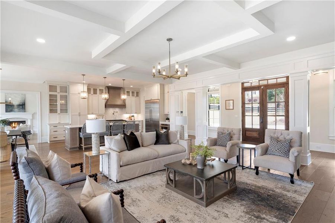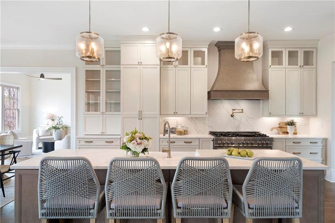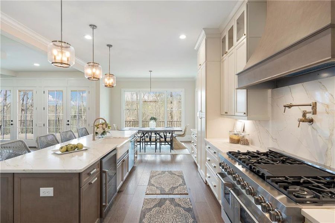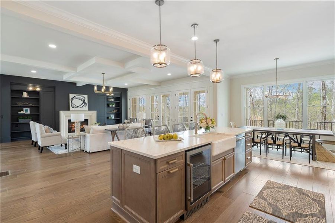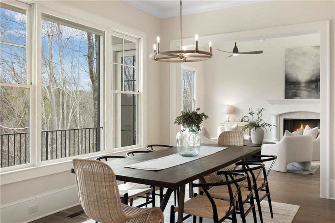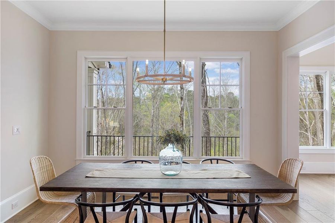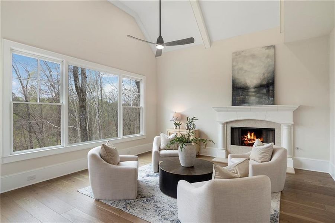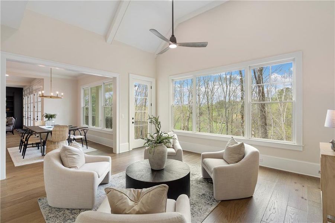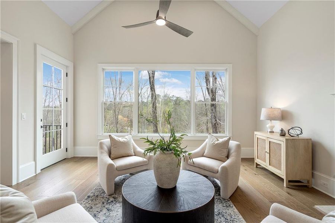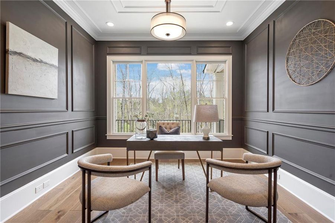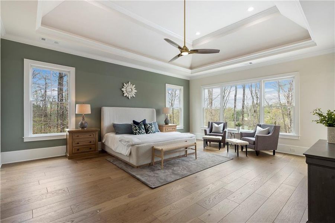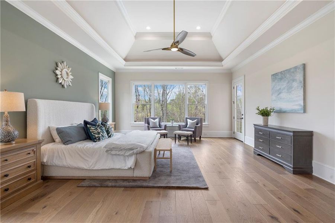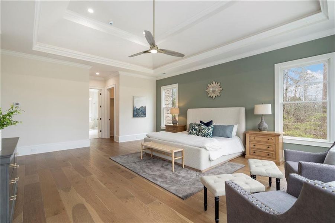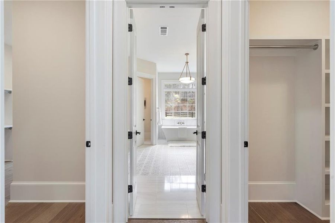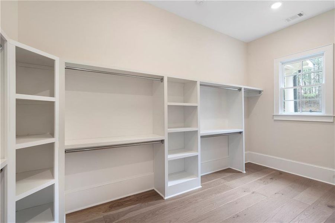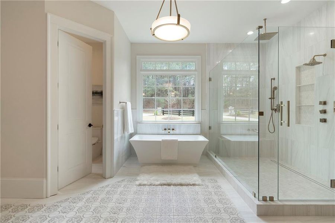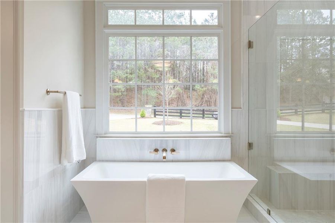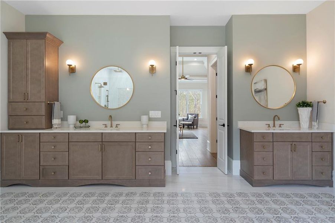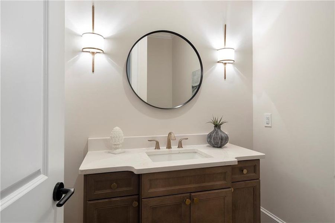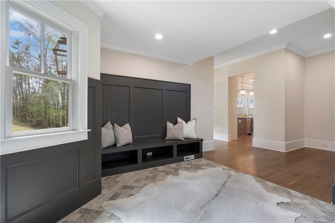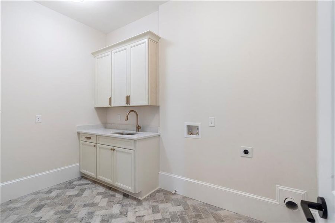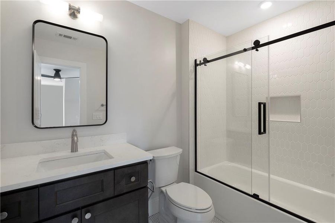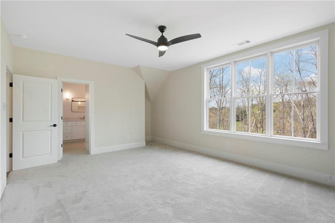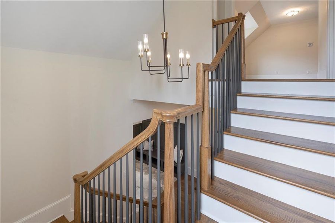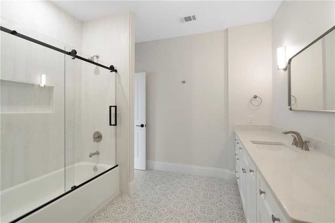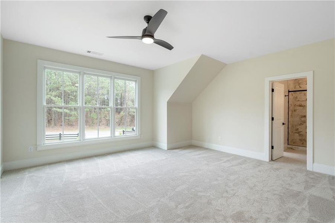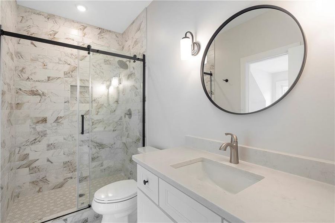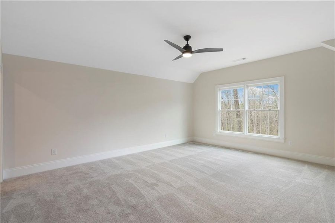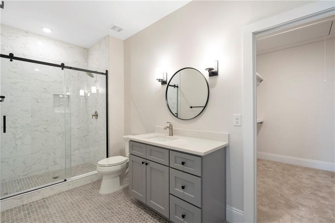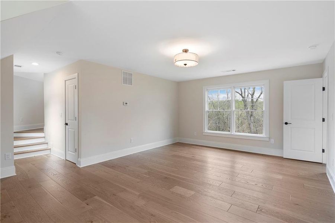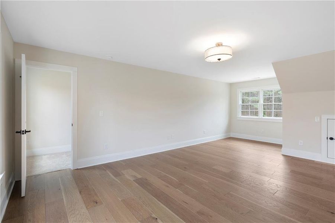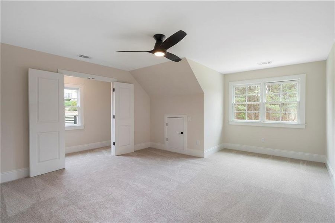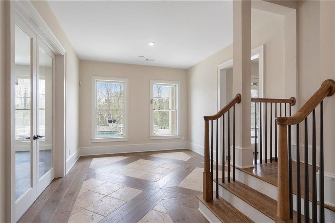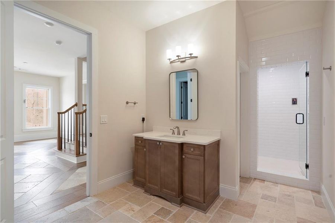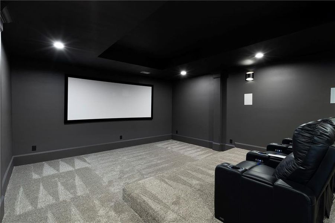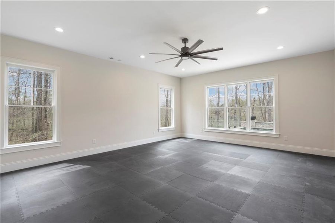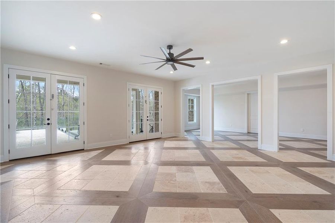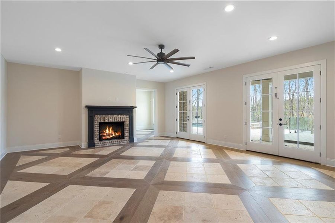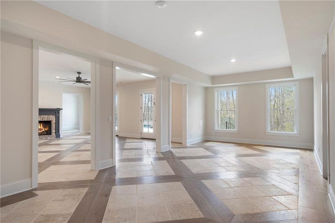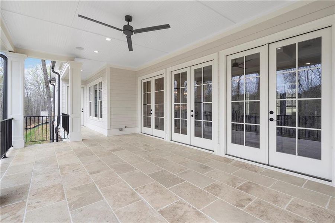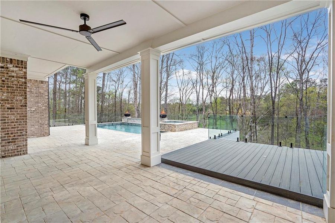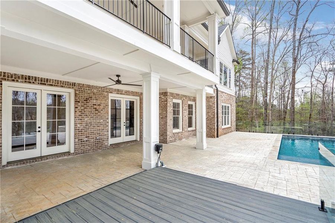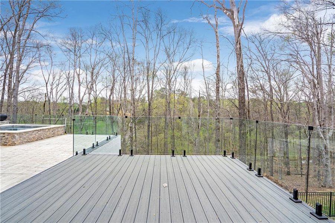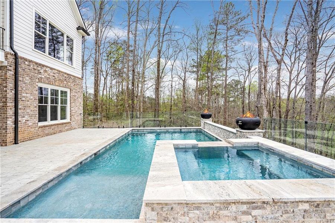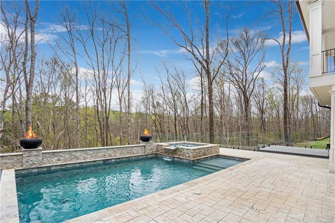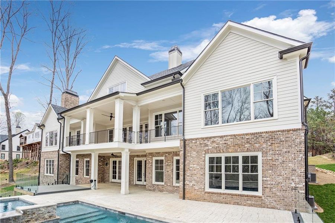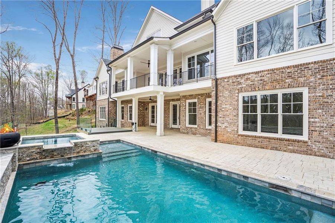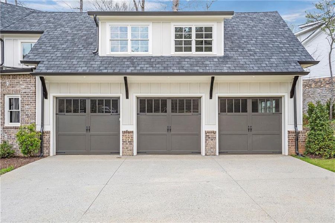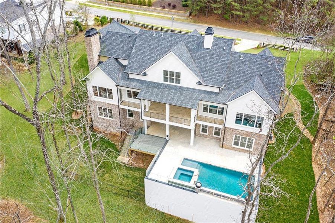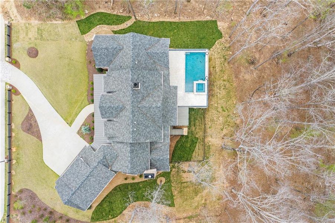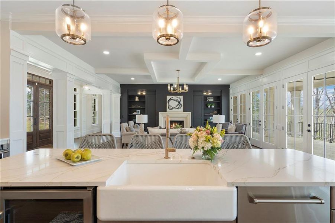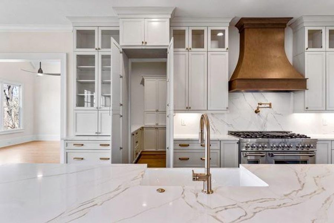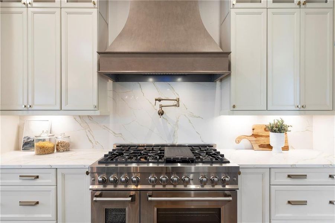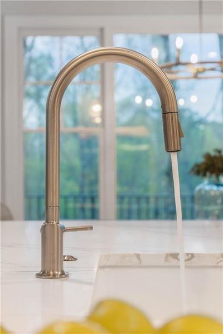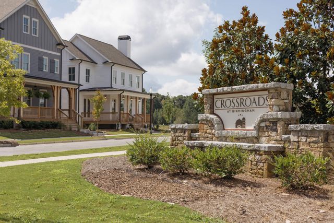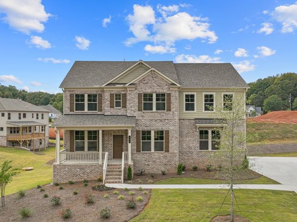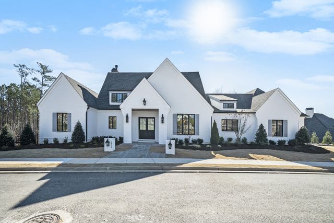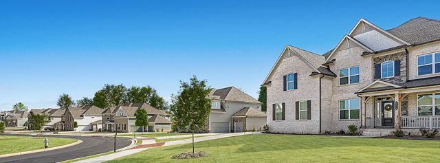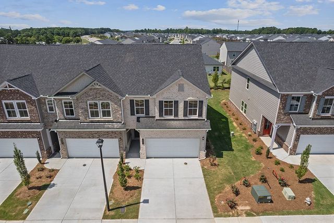Pending/Under Contract
$2,400,000
310 Timberview Trail, Alpharetta, GA 30004
5 bd · 6.5 ba · 1 story · 8,647 sqft
$2,400,000
Home Highlights
Garage
Attached Garage
Walk-In Closet
Primary Bedroom Downstairs
Utility/Laundry Room
Family Room
Porch
Patio
Primary Bedroom On Main
Carpet Flooring
Central Air
Dishwasher
Microwave Oven
Tile Flooring
Composition Roofing
Home Description
Situated in Milton’s picturesque and gated Blue Valley community, this new construction estate impresses with luxurious interiors and an incredible pool and outdoor living areas. Constructed of brick with board and batten details, a large covered front porch provides the perfect first impression of this immaculate home. Double front doors open into the foyer, which spills into the light-filled open floor plan detailed by wide-plank engineered hardwood floors, elegant moldings, custom woodwork, designer lighting and large windows throughout. The fireside family room invites with a cast stone fireplace flanked by built-in bookcases with pocket doors designed to conceal or reveal. A wall of windows and French doors lines the rear of the home and provides access to the covered porch overlooking the pool and private, wooded backyard. The family room flows seamlessly into the gourmet kitchen, which features Marsh custom double-stacked cabinetry to the ceiling, quartz countertops, an island with seating and high-end appliances, including a six-burner gas range with a double oven and Fisher Paykel 54” refrigerator/freezer. The sun-lit casual dining area adjoins a tucked-away fireside keeping room with a beamed cathedral ceiling. A convenient mudroom area off the kitchen includes a laundry room, storage benches and a half bathroom– all leading to the three-car garage. Also on the main level, a beautiful office with picture molding is perfect for working from home. Providing the ideal place to unwind, the main-level primary suite includes abundant natural light, a soaring ceiling, dual walk-in closets and a stunning en suite bathroom. Enjoy separate vanities with ample storage, beautiful stone tilework, a freestanding soaking bathtub, and an oversized shower with dual temperature controls for multiple showerheads. Upstairs, four en suite bedrooms with large walk-in closets provide plenty of room for all. Completing the upstairs are a large loft space and a second laundry room. Venture downstairs to the terrace level to discover additional living space with a fireside family room lined with multiple French doors opening to the walkout covered patio and subsequent pool. This sprawling level also includes a gym, a full bathroom with a steam shower and a theater with elevated seating and a 12-foot viewing screen. Outside, soak up the sun by the heated pool, which includes a spa, a tranquil waterfall features and a sun shelf entry into the pool. Additional features include, 17-SEER HVAC systems, tankless water heaters, 50-year architectural shingles, spray foam insulation for lower heating and cooling bills, low-voltage wiring throughout (with home automation capability) and lighting centralized with wireless internet repeaters. Located in Cherokee County, this property offers lower taxes with a Milton address. Enjoy living just minutes from Crabapple Crossroads which includes Scottsdale Farms, Publix and sought-after 7 Acres restaurant, as well as near to Downtown Milton/Crabapple, Downtown Alpharetta, Avalon and more. Welcome home!
Home Details
*Pricing and availability are subject to change.- Garage spaces:
- 3
- Property status:
- Pending/Under Contract
- Lot size (acres):
- 0.92
- Size:
- 8,647 sqft
- Stories:
- 1
- Beds:
- 5
- Baths:
- 6.5
- Fence:
- No Fence
Construction Details
Home Features & Finishes
- Construction Materials:
- Brick
- Cooling:
- Ceiling Fan(s)Central Air
- Flooring:
- Ceramic FlooringCarpet FlooringTile FlooringHardwood Flooring
- Garage/Parking:
- GarageFront Entry Garage/ParkingAttached Garage
- Home amenities:
- Green Construction
- Interior Features:
- Ceiling-HighCeiling-VaultedWalk-In ClosetShuttersFoyerBuilt-in BookshelvesTray CeilingWalk-In PantryLoftSeparate ShowerDouble Vanity
- Kitchen:
- DishwasherMicrowave OvenRefrigeratorDisposalGas CooktopSelf Cleaning OvenKitchen IslandGas OvenKitchen Range
- Laundry facilities:
- Laundry Facilities On Upper LevelLaundry Facilities On Main LevelUtility/Laundry Room
- Lighting:
- Security Lights
- Property amenities:
- BasementBalconyDeckButler's PantrySoaking TubCabinetsSaunaPatioFireplaceYardPorch
- Rooms:
- Bonus RoomExercise RoomPrimary Bedroom On MainKitchenDen RoomMedia RoomMudroomFamily RoomLiving RoomOpen Concept FloorplanPrimary Bedroom Downstairs
- Security system:
- Security SystemSmoke DetectorCarbon Monoxide Detector

Considering this home?
Our expert will guide your tour, in-person or virtual
Need more information?
Text or call (888) 486-2818
Utility Information
- Heating:
- Zoned Heating, Water Heater, Central Heating, Gas Heating, Forced Air Heating
- Utilities:
- Electricity Available, Natural Gas Available, Phone Available, Cable Available, Water Available
Community Amenities
- Woods View
- Playground
- Tennis Courts
- Gated Community
- Community Pool
- Fishing Pond
- Sidewalks Available
Neighborhood Details
Alpharetta, Georgia
Cherokee County 30004
Schools in Cherokee County School District
GreatSchools’ Summary Rating calculation is based on 4 of the school’s themed ratings, including test scores, student/academic progress, college readiness, and equity. This information should only be used as a reference. NewHomesMate is not affiliated with GreatSchools and does not endorse or guarantee this information. Please reach out to schools directly to verify all information and enrollment eligibility. Data provided by GreatSchools.org © 2024
Average Home Price in 30004
Getting Around
Air Quality
Taxes & HOA
- Tax Year:
- 2023
- HOA fee:
- $1,575/annual
Estimated Monthly Payment
Recently Added Communities in this Area
Nearby Communities in Alpharetta
New Homes in Nearby Cities
More New Homes in Alpharetta, GA
Listed by Jenny Doyle, jennydoyle@atlantafinehomes.com
Atlanta Fine Homes Sotheby's International, MLS 7450010
Atlanta Fine Homes Sotheby's International, MLS 7450010
Listings identified with the FMLS IDX logo come from FMLS and are held by brokerage firms other than the owner of this website. The listing brokerage is identified in any listing details. Information is deemed reliable but is not guaranteed. If you believe any FMLS listing contains material that infringes your copyrighted work please click here to review our DMCA policy and learn how to submit a takedown request. © 2023 First Multiple Listing Service, Inc.
Read MoreLast checked Nov 21, 12:45 pm
