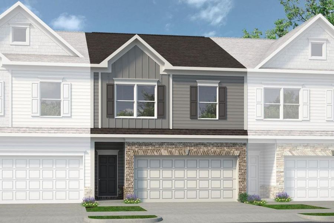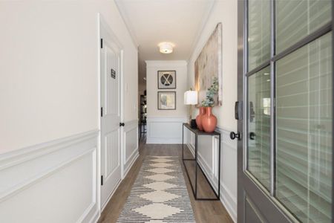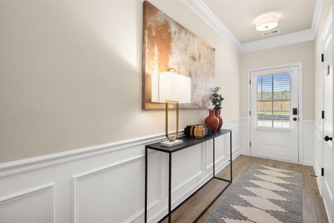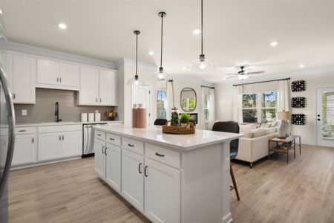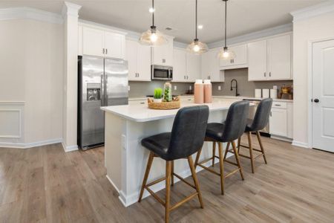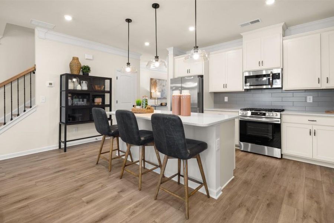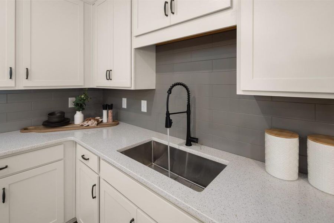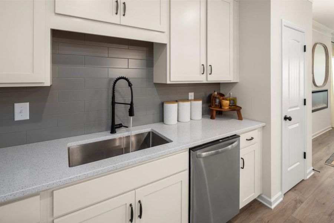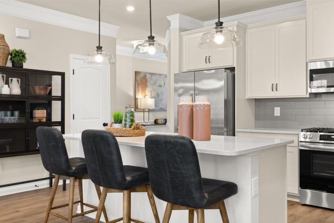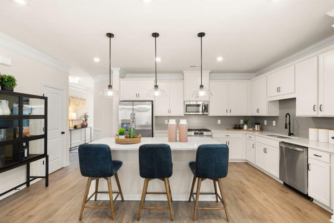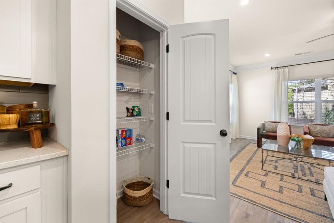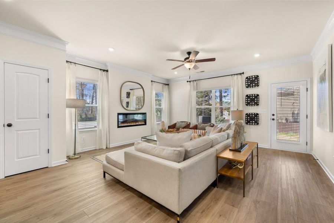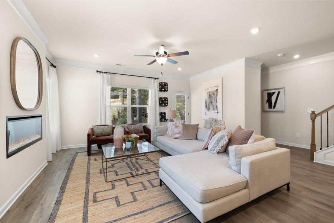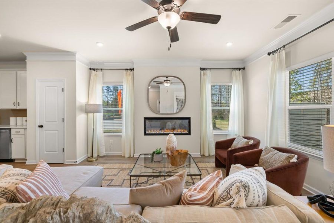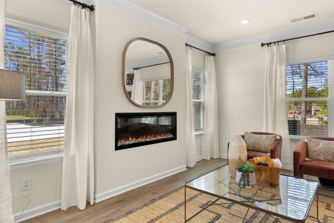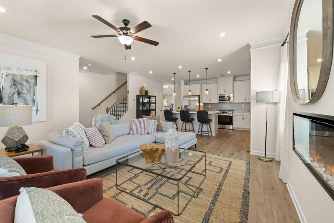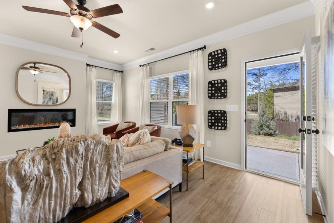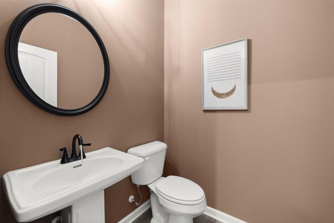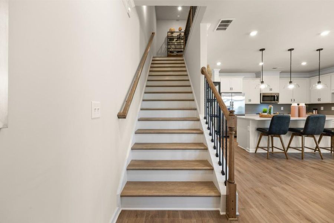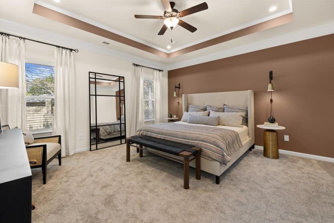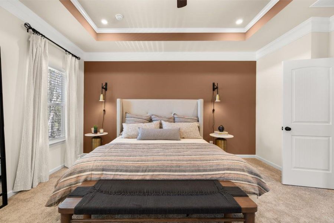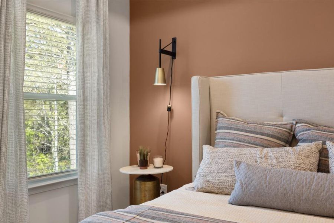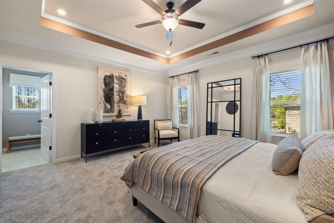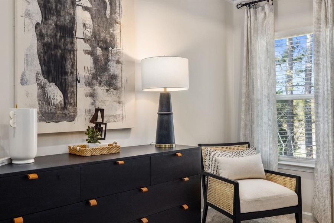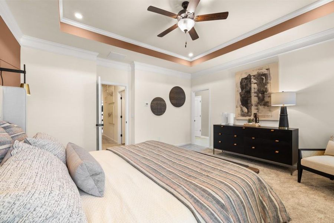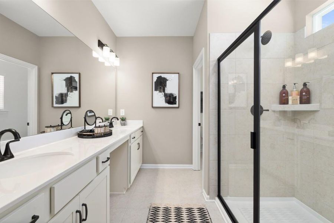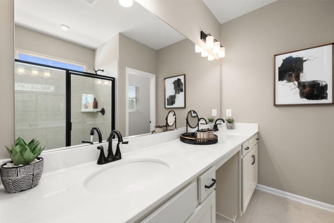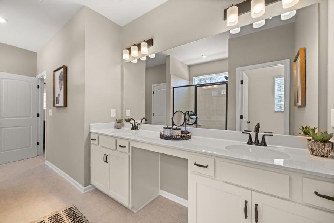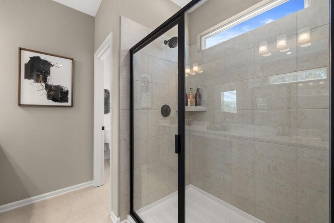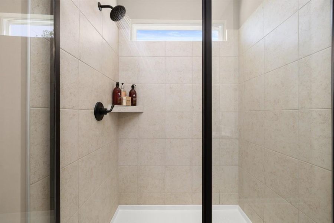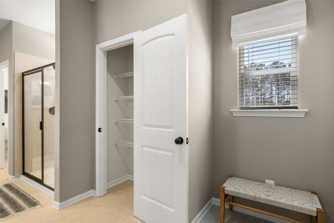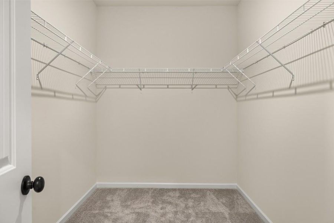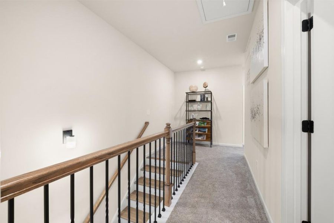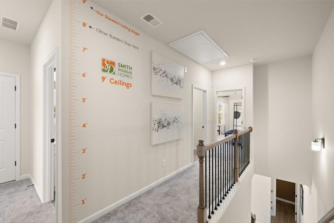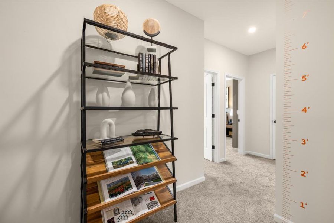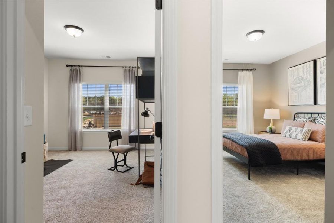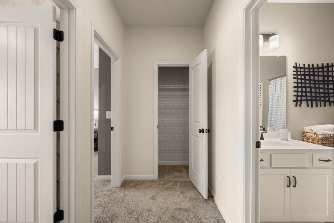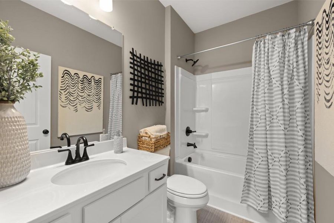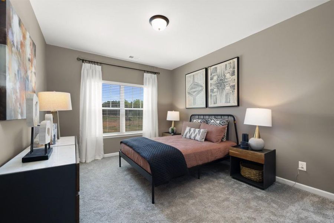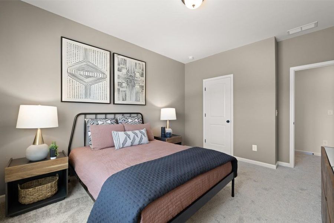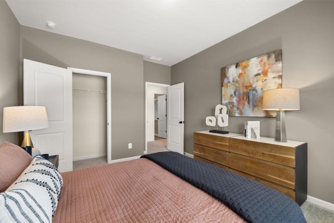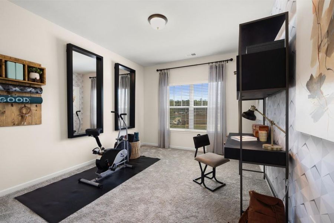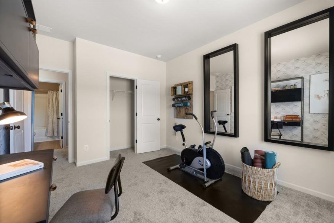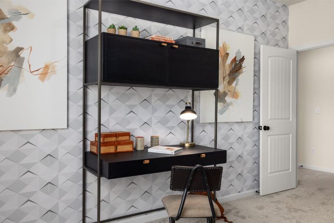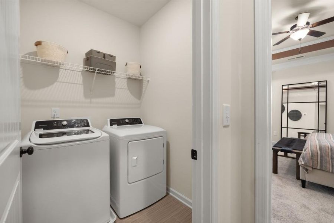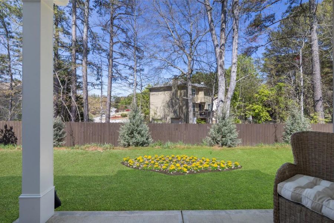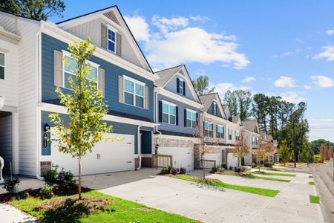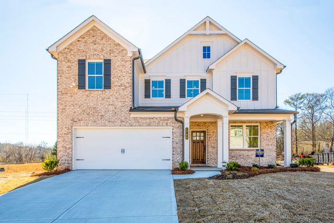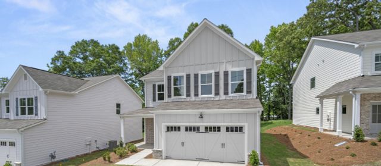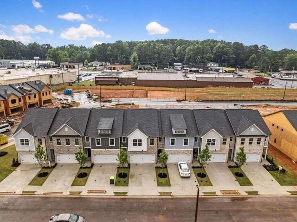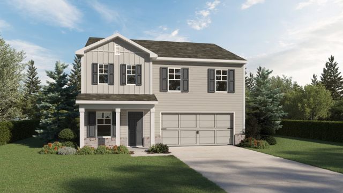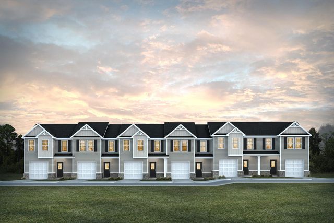Move-in Ready
Flex cash
$335,545
2665 Ravencliff Drive, Unit 64, Austell, GA 30168
Ellison II Plan
3 bd · 2.5 ba · 2 stories · 1,920 sqft
Flex cash
$335,545
Home Highlights
Garage
Walk-In Closet
Utility/Laundry Room
Family Room
Patio
Carpet Flooring
Central Air
Dishwasher
Microwave Oven
Composition Roofing
Disposal
Fireplace
Electricity Available
Ceiling-High
Electric Heating
Home Description
Move in Ready January 2025! The Ellison II plan, located in Smith Douglas Homes new Sanders Park community. Our most popular townhome! This 3BR/2.5BA features an open and functional loft-style layout. Imagine greeting guests from the long gracious foyer that leads to a spacious kitchen. The kitchen has a VERY LARGE center island, upgraded cabinetry, granite counters, a pantry, tile backsplash, stainless appliances and offers convenient access to the rear patio and yard. Adjacent to the kitchen is the great room with a linear fireplace. Easy maintenance vinyl plank flooring throughout the main living areas on the first floor. Open iron staircase leads to the owners suite with a tray ceiling and bath with dual vanity and large tiled shower, spacious closet and separate water closet. Two guest bedrooms, a shared hall bath plus a convenient laundry complete the second story. Nine ft ceiling heights on both levels. Planned neighborhood pool and the lawn maintenance included in your HOA fees leaves you more time to do the things you love! Photos are representative of plan not of actual home being built. Seller incentive reflected in total purchase price with the use of preferred lender and contract written by Nov 30 2024.
Home Details
*Pricing and availability are subject to change.- Garage spaces:
- 2
- Property status:
- Move-in Ready
- Size:
- 1,920 sqft
- Stories:
- 2
- Beds:
- 3
- Baths:
- 2.5
- Fence:
- No Fence
Construction Details
- Builder Name:
- Smith Douglas Homes
- Completion Date:
- January, 2025
- Year Built:
- 2024
- Roof:
- Composition Roofing
Home Features & Finishes
- Construction Materials:
- Cement
- Cooling:
- Central Air
- Flooring:
- Carpet Flooring
- Foundation Details:
- Slab
- Garage/Parking:
- GarageFront Entry Garage/Parking
- Interior Features:
- Ceiling-HighWalk-In ClosetFoyerPantryTray CeilingDouble Vanity
- Kitchen:
- DishwasherMicrowave OvenDisposalKitchen Range
- Laundry facilities:
- Laundry Facilities On Upper LevelUtility/Laundry Room
- Property amenities:
- CabinetsElectric FireplacePatioFireplace
- Rooms:
- Family RoomOpen Concept Floorplan
- Security system:
- Smoke Detector

Considering this home?
Our expert will guide your tour, in-person or virtual
Need more information?
Text or call (888) 486-2818
Utility Information
- Heating:
- Electric Heating, Central Heating
- Utilities:
- Electricity Available, Sewer Available, Water Available
Sanders Park Community Details
Community Amenities
- Dining Nearby
- Community Pool
- Park Nearby
- Sidewalks Available
- Walking, Jogging, Hike Or Bike Trails
- Shopping Nearby
Neighborhood Details
Austell, Georgia
Cobb County 30168
Schools in Cobb County School District
GreatSchools’ Summary Rating calculation is based on 4 of the school’s themed ratings, including test scores, student/academic progress, college readiness, and equity. This information should only be used as a reference. NewHomesMate is not affiliated with GreatSchools and does not endorse or guarantee this information. Please reach out to schools directly to verify all information and enrollment eligibility. Data provided by GreatSchools.org © 2024
Average Home Price in 30168
Getting Around
1 nearby routes:
1 bus, 0 rail, 0 other
Air Quality
Noise Level
74
50Active100
A Soundscore™ rating is a number between 50 (very loud) and 100 (very quiet) that tells you how loud a location is due to environmental noise.
Taxes & HOA
- Tax Year:
- 2023
- HOA fee:
- $100/monthly
- HOA fee requirement:
- Mandatory
- HOA fee includes:
- Maintenance Grounds
Estimated Monthly Payment
Recently Added Communities in this Area
Nearby Communities in Austell
New Homes in Nearby Cities
More New Homes in Austell, GA
Listed by April Watson, awatson@smithdouglas.com
SDC Realty, LLC., MLS 7450079
SDC Realty, LLC., MLS 7450079
Listings identified with the FMLS IDX logo come from FMLS and are held by brokerage firms other than the owner of this website. The listing brokerage is identified in any listing details. Information is deemed reliable but is not guaranteed. If you believe any FMLS listing contains material that infringes your copyrighted work please click here to review our DMCA policy and learn how to submit a takedown request. © 2023 First Multiple Listing Service, Inc.
Read MoreLast checked Nov 21, 8:00 am
