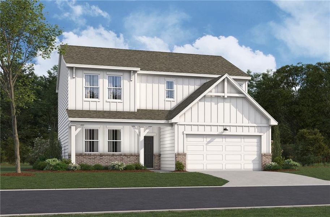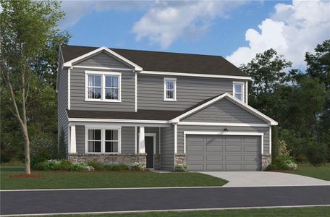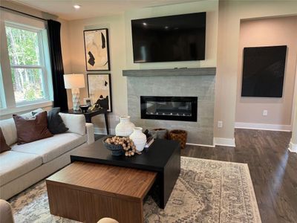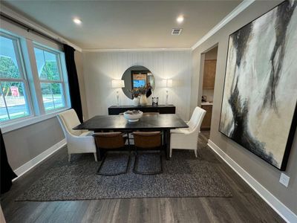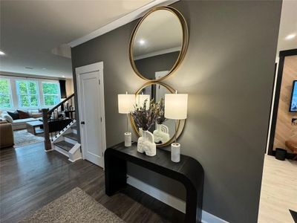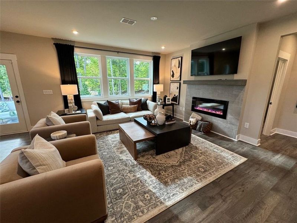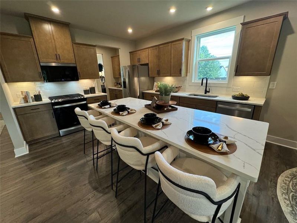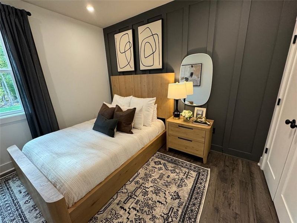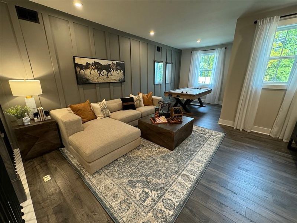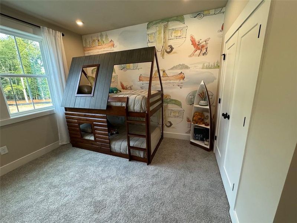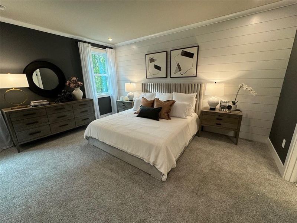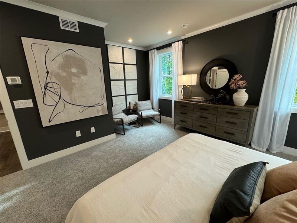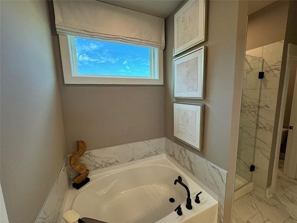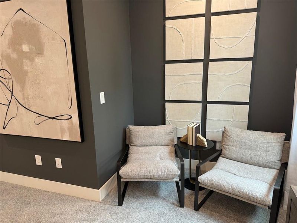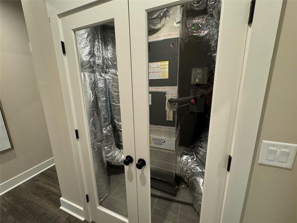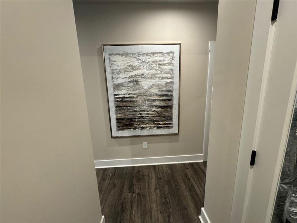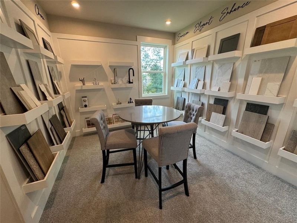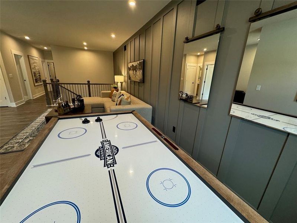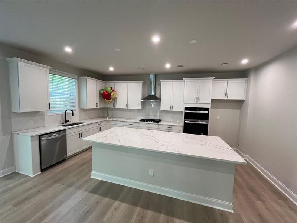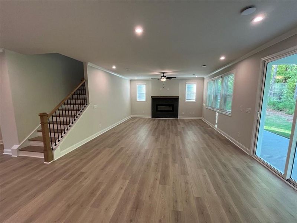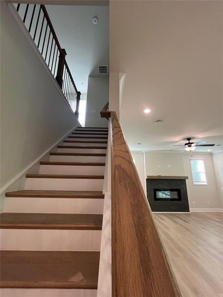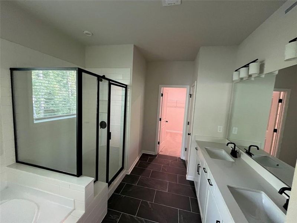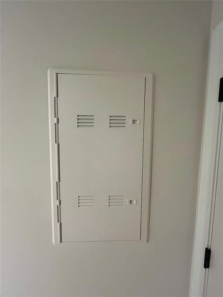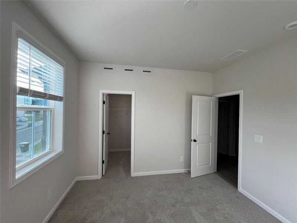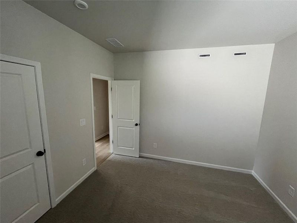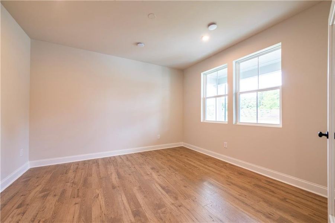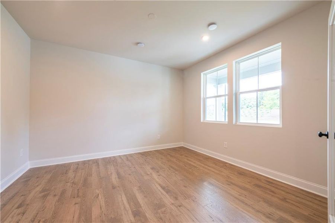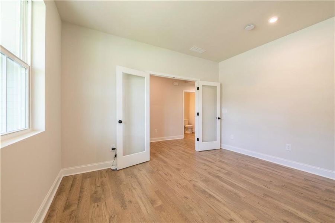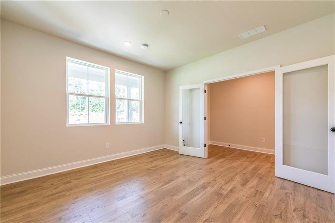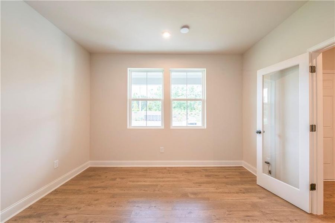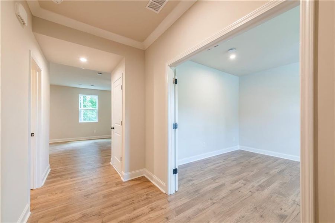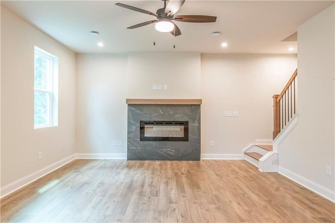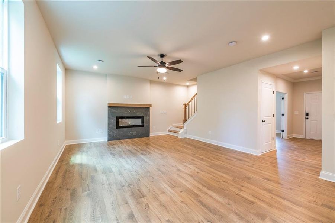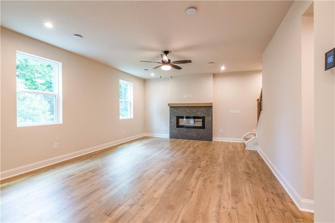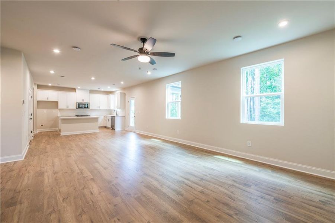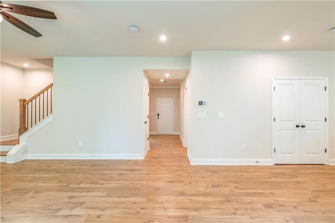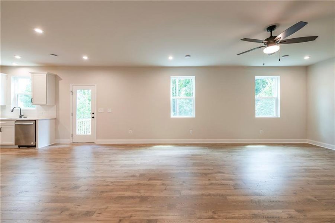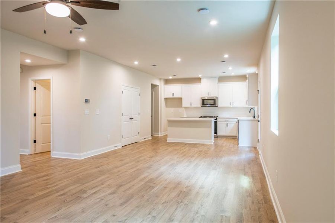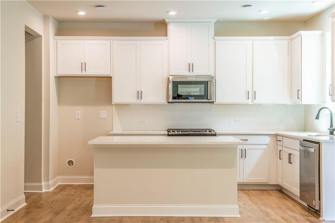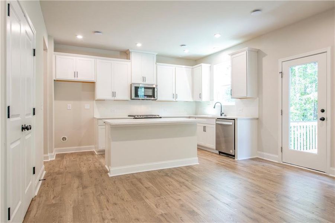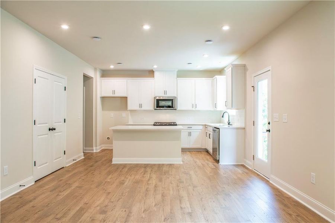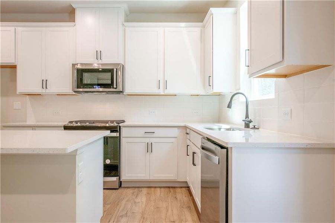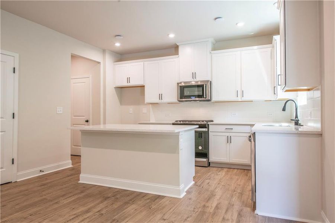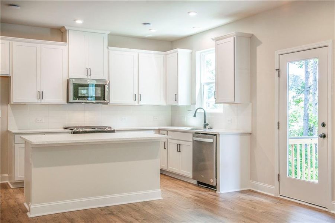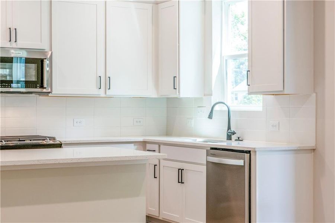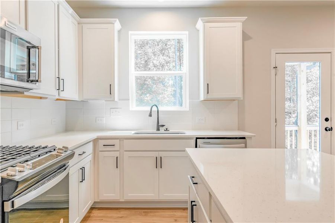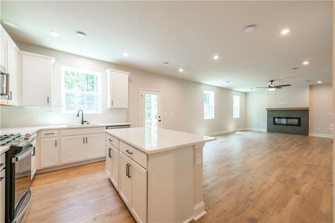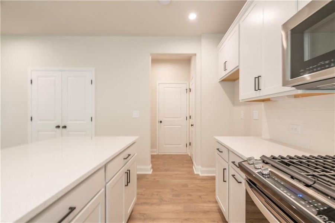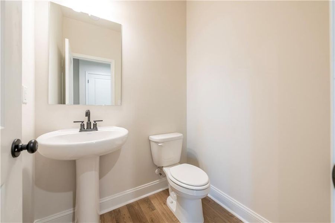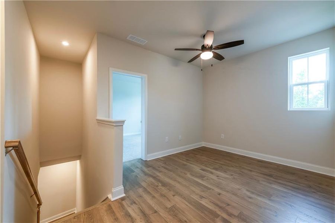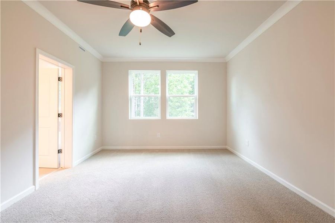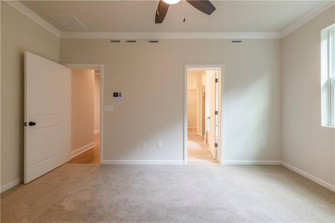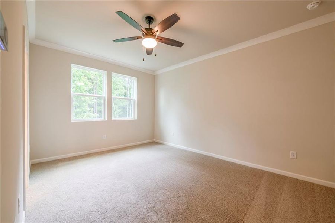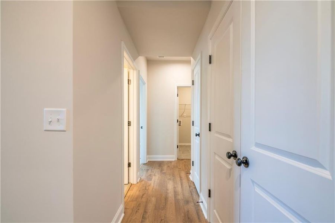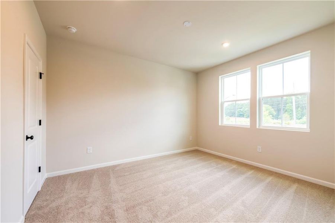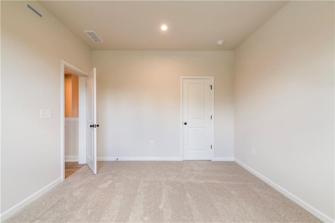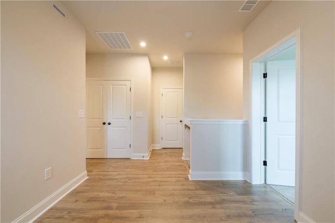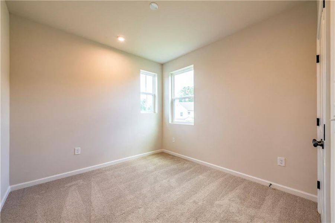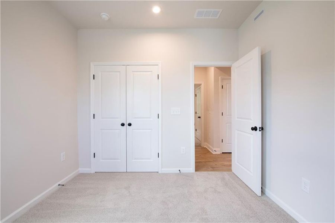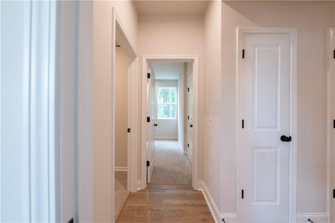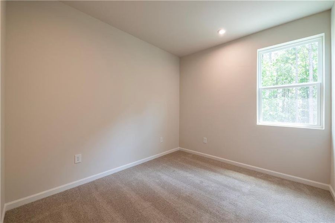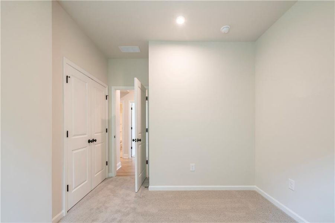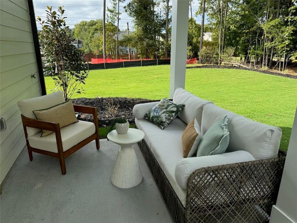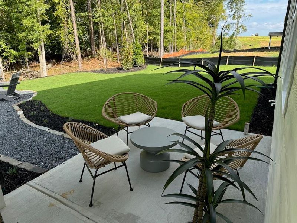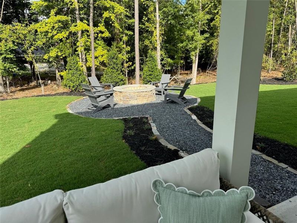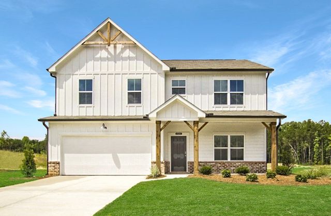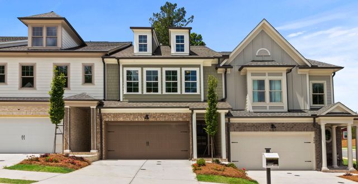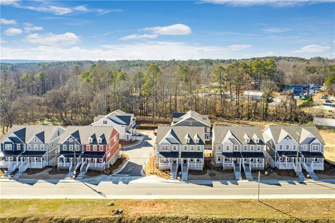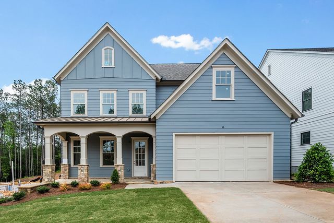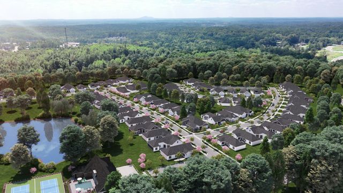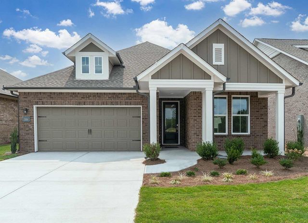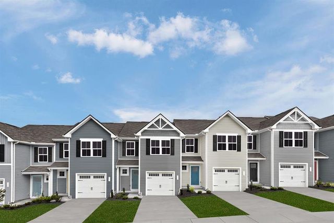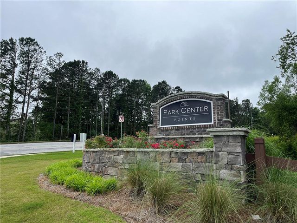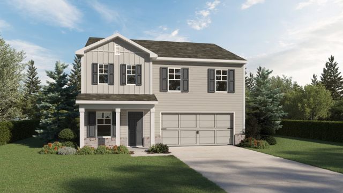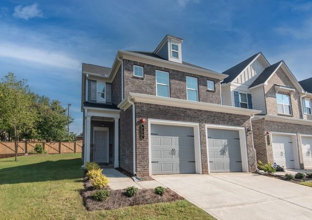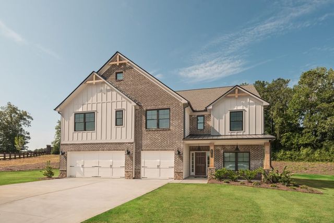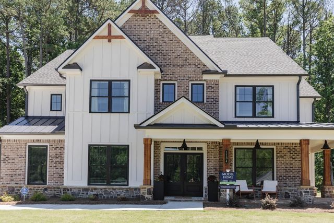Move-in Ready
$527,890
110 Henley Street, Canton, GA 30114
Jasper Plan
4 bd · 2.5 ba · 2 stories · 2,222 sqft
$527,890
Home Highlights
Garage
Walk-In Closet
Dining Room
Family Room
Porch
Carpet Flooring
Central Air
Dishwasher
Microwave Oven
Composition Roofing
Disposal
Fireplace
Breakfast Area
Kitchen
Vinyl Flooring
Home Description
10-Time ENERGY STAR PARTNER OF THE YEAR FOR SUSTAINED EXCELLENCE! Beautiful Fulton plan with Traditional Elevation. BRAND NEW COMMUNITY with spacious tree lined lots, scenic mountain vistas in Canton. Phase 1 selling now! 4 plans ranging from 4-6 bed/ 2.5 - 4 bath. Not only are these homes gorgeous, but you can also breathe easy with our exceptional Zero ready energy efficiency, EPA Indoor Air PLUS certification plus much more as standard features in our homes. NEWSWEEK's #1 TRUSTED NEW HOME BUILDER, 2022 & 2023 & 2024! Great location in Cherokee County less than 1 mile from Lake Allatoona, close to great shopping, schools, parks and services. Everything you're looking for! You'll be amazed by the open floor plan, kitchen with stainless steel Whirlpool appliances, large stone island, stunning cabinetry and pantry. Homeowners can join the wonderful neighboring Bridge Mill pool and athletic club, pickle ball, tennis and golf. Schedule a tour today! Ask us about our incentives! $20k closing costs and move in package- refrigerator, washer, dryer and blinds Photos are of a similar Jasper Farmhouse home, but cabinet, flooring, tile and exterior options are different colors. Home is under construction ready April 2025
Home Details
*Pricing and availability are subject to change.- Garage spaces:
- 2
- Property status:
- Move-in Ready
- Lot size (acres):
- 0.17
- Size:
- 2,222 sqft
- Stories:
- 2
- Beds:
- 4
- Baths:
- 2.5
- Fence:
- No Fence
Construction Details
Home Features & Finishes
- Construction Materials:
- Cement
- Cooling:
- Ceiling Fan(s)Central Air
- Flooring:
- Vinyl FlooringCarpet Flooring
- Foundation Details:
- Concrete Perimeter
- Garage/Parking:
- Door OpenerGarageFront Entry Garage/Parking
- Home amenities:
- Green Construction
- Interior Features:
- Walk-In ClosetFoyerWalk-In PantryLoftSeparate ShowerDouble Vanity
- Kitchen:
- DishwasherMicrowave OvenDisposalGas CooktopKitchen IslandGas OvenKitchen Range
- Laundry facilities:
- Laundry Facilities In HallLaundry Facilities On Upper Level
- Property amenities:
- Gas Log FireplaceBackyardCabinetsFireplaceYardPorch
- Rooms:
- Sitting AreaKitchenDining RoomFamily RoomBreakfast AreaOpen Concept Floorplan
- Security system:
- Fire Alarm SystemSmoke DetectorCarbon Monoxide Detector

Considering this home?
Our expert will guide your tour, in-person or virtual
Need more information?
Text or call (888) 486-2818
Utility Information
- Heating:
- Zoned Heating, Water Heater, Forced Air Heating
- Utilities:
- Electricity Available, Natural Gas Available, Underground Utilities, Phone Available, Cable Available, Sewer Available, Water Available
Community Amenities
- Woods View
- Sidewalks Available
- Greenbelt View
- Walking, Jogging, Hike Or Bike Trails
- Shopping Nearby
Neighborhood Details
Canton, Georgia
Cherokee County 30114
Schools in Cherokee County School District
GreatSchools’ Summary Rating calculation is based on 4 of the school’s themed ratings, including test scores, student/academic progress, college readiness, and equity. This information should only be used as a reference. NewHomesMate is not affiliated with GreatSchools and does not endorse or guarantee this information. Please reach out to schools directly to verify all information and enrollment eligibility. Data provided by GreatSchools.org © 2024
Average Home Price in 30114
Getting Around
Air Quality
Taxes & HOA
- Tax Year:
- 2024
- HOA fee:
- $750/annual
- HOA fee includes:
- Insurance, Maintenance Grounds
Estimated Monthly Payment
Recently Added Communities in this Area
Nearby Communities in Canton
New Homes in Nearby Cities
More New Homes in Canton, GA
Listed by Cyndy Martelsmith, cyndy.martel-smith@beazer.com
Beazer Realty Corp., MLS 7451593
Beazer Realty Corp., MLS 7451593
Listings identified with the FMLS IDX logo come from FMLS and are held by brokerage firms other than the owner of this website. The listing brokerage is identified in any listing details. Information is deemed reliable but is not guaranteed. If you believe any FMLS listing contains material that infringes your copyrighted work please click here to review our DMCA policy and learn how to submit a takedown request. © 2023 First Multiple Listing Service, Inc.
Read MoreLast checked Nov 21, 12:45 pm
