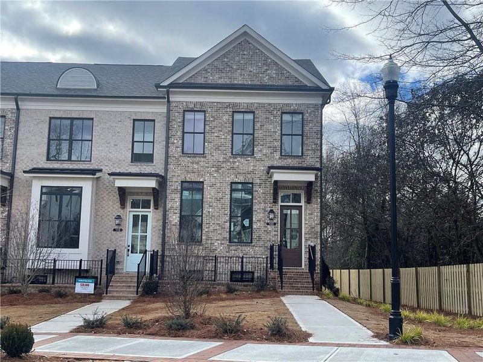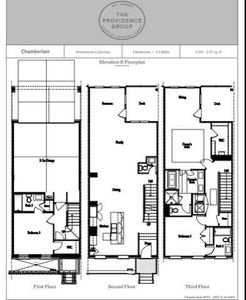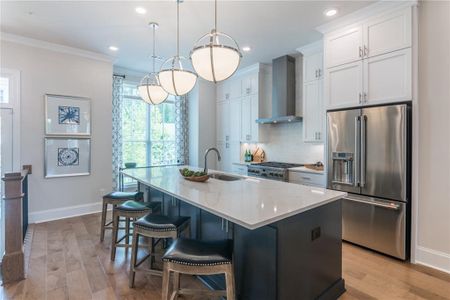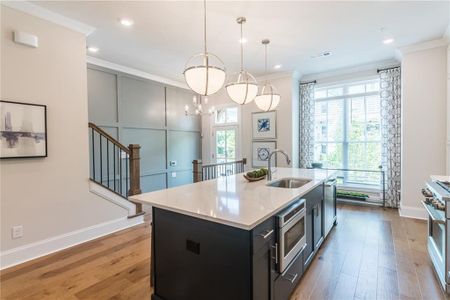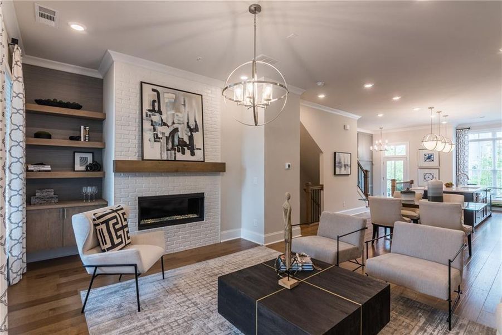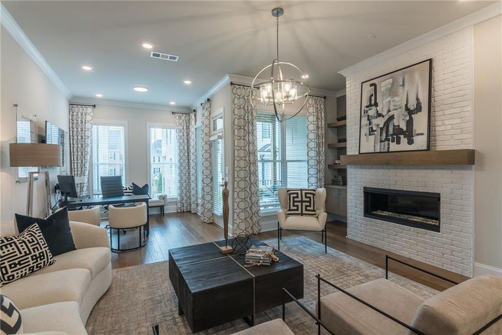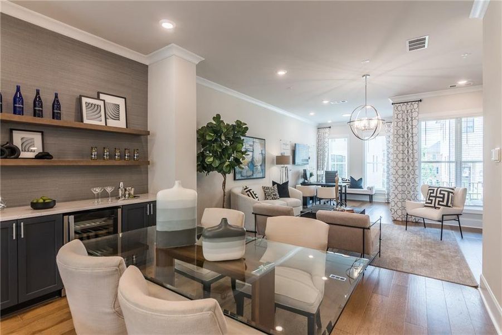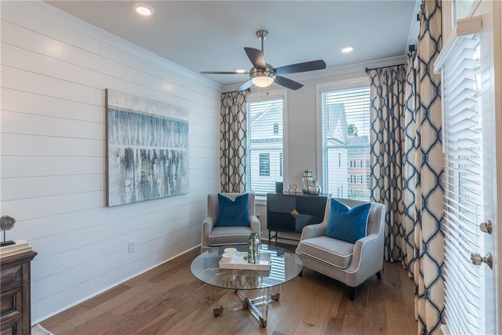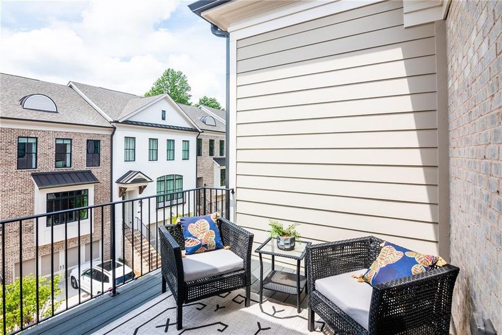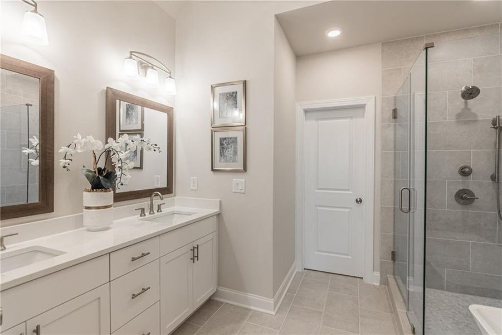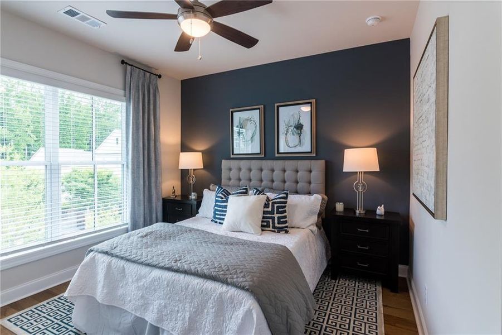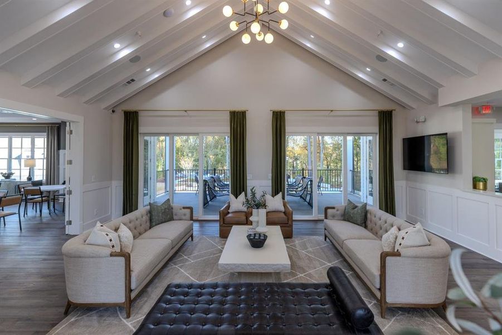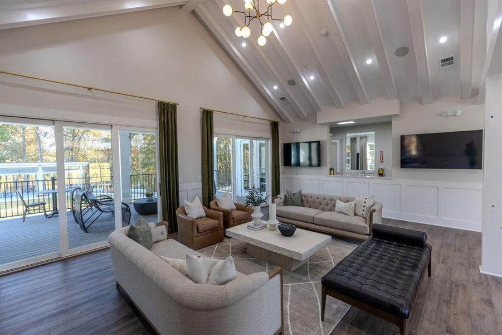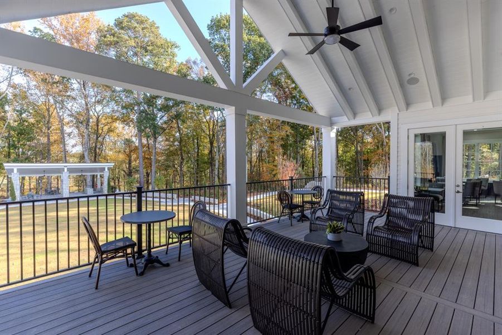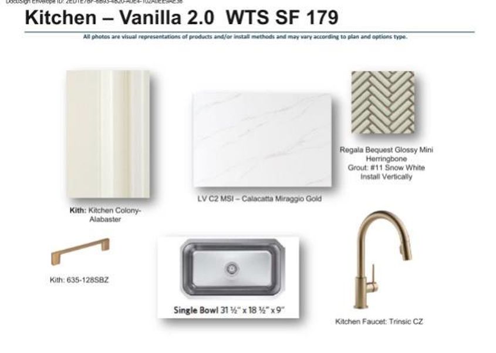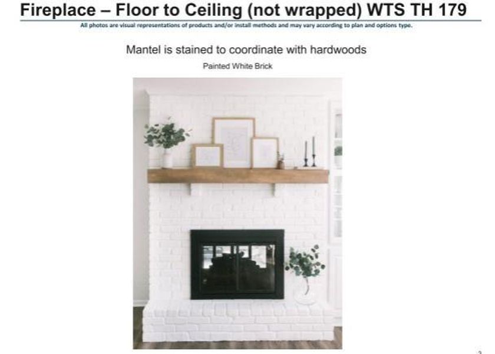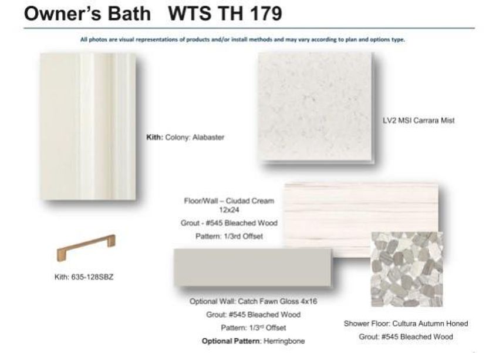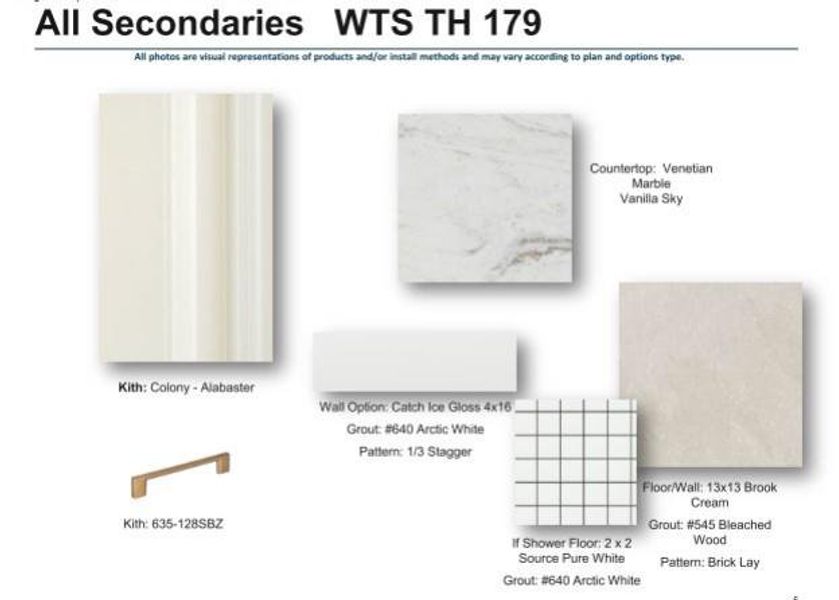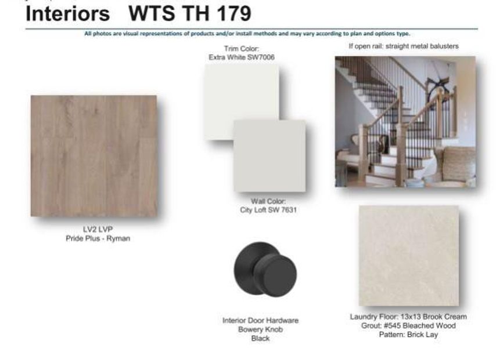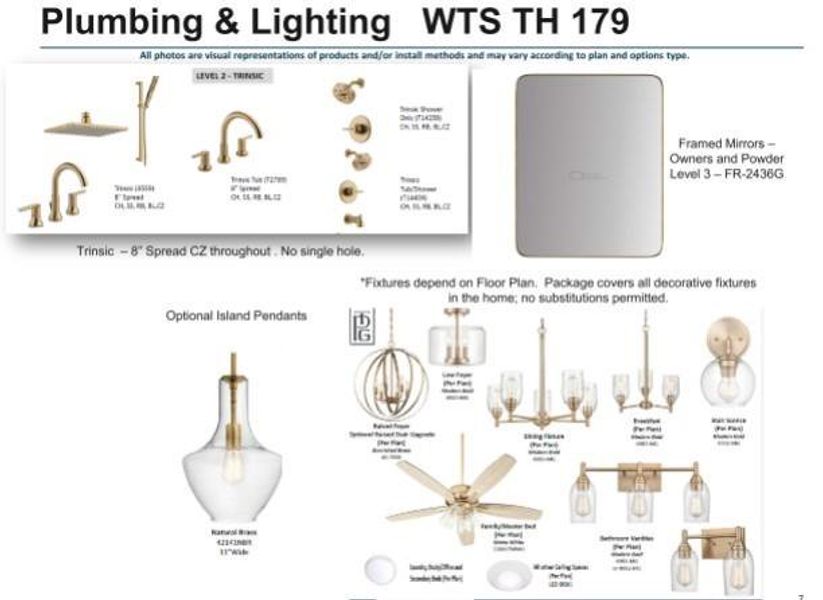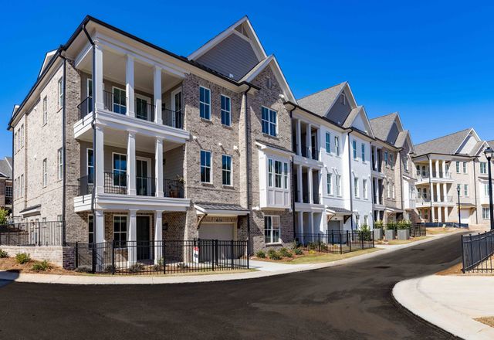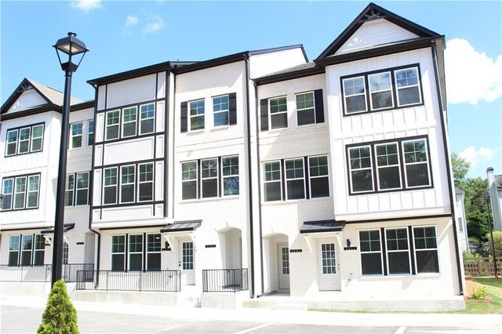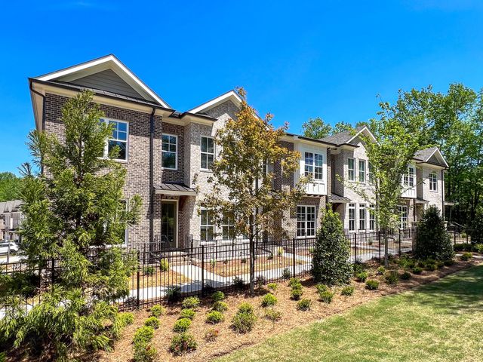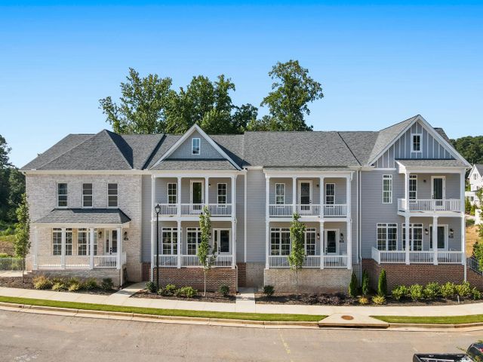Under Construction
Flex cash
$670,785
4540 Watervale Way, Unit 179, Peachtree Corners, GA 30092
Chamberlain Plan
3 bd · 3.5 ba · 2 stories · 2,170 sqft
Flex cash
$670,785
Home Highlights
Garage
Attached Garage
Walk-In Closet
Family Room
Porch
Central Air
Dishwasher
Microwave Oven
Composition Roofing
Disposal
Fireplace
Kitchen
Electricity Available
Door Opener
Water Heater
Home Description
FALL INTO SAVINGS - $20,000 ANYWAY when financing with one of Seller’s preferred lenders for contracts written in October and closing in November. Welcome to Waterside a Gated Master planned community nestled on the Chattahoochee River! Introducing The Chamberlain plan, this exquisite home features 3 bedrooms and 3.5 baths. You are welcomed into this stunning home overlooking the kitchen. The overall aesthetic of the kitchen is one of modern elegance with a touch of charm. The alabaster cabinets provide a clean and bright backdrop, making the space feel open and inviting. The Calacatta Miraggio Gold countertops add a luxurious element with their dramatic gold veining, perfectly accented by the champagne hardware. The oversized island introduces a sleek cabinets on both sides, while the Ryman Shaw flooring ensures durability and a cohesive look. This kitchen combines sophistication with warmth, creating a space that is both stylish and welcoming. This outstanding kitchen is outfitted with GE Profile stainless appliances that gives modernity, functionality, and style. The living room is the focal point, featuring ample space for relaxation and entertainment. Large windows invite abundant natural light, creating an airy and inviting atmosphere. This space can accommodate plenty of comfortable seating arrangements and encourages gatherings with family and friends. On the rear of of the second floor features a sunny sunroom that makes the perfect office with all the natural light. Off the wonderful space is a private deck ideal for relaxing and enjoying the outdoors. On the top floor, Imagine stepping into a luxurious owner's suite that feels like a serene escape within your own home. As you enter, you're greeted by a spacious bedroom area, elegantly appointed with hardwood flooring and soft, neutral tones that create a calming ambiance. Your spa retreat includes a elegant spacious tiled walk-in shower, and beautiful double vanity with quartz counter tops combines with champagne fixtures. Both of the lovely secondary bedrooms are roomy and have their own private on-suite. This wonderful new community is 1 mile from The Forum w/shops & restaurants, in the heart of Peachtree Corners. Fabulous amenity package includes clubhouse with fitness center, park areas, pool, trails down by the River, firepit area overlooking the Chattahoochee River. Overall, living in Waterside provides a tranquil escape from the stresses of everyday life, offering a unique opportunity to live in harmony with nature while enjoying the comforts of modern living. Photos are not of actual unit. Home Under construction, completion October/November 2024. At TPG, we value our customer, team member, and vendor team safety. Our communities are active construction zones and may not be safe to visit at certain stages of construction. Due to this, we ask all agents visiting the community with their clients come to the office prior to visiting any listed homes. Please note, during your visit, you will be escorted by a TPG employee and may be required to wear flat, closed toe shoes and a hardhat. For driving directions, you can use 4411 E. Jones Bridge Road, Peachtree Corners, GA 30092. [The Chamberlain]
Home Details
*Pricing and availability are subject to change.- Garage spaces:
- 2
- Property status:
- Under Construction
- Size:
- 2,170 sqft
- Stories:
- 2
- Beds:
- 3
- Baths:
- 3.5
- Fence:
- No Fence
Construction Details
- Builder Name:
- The Providence Group
- Completion Date:
- November, 2024
- Year Built:
- 2024
- Roof:
- Composition Roofing
Home Features & Finishes
- Construction Materials:
- CementBrick
- Cooling:
- Ceiling Fan(s)Central Air
- Flooring:
- Hardwood Flooring
- Foundation Details:
- Slab
- Garage/Parking:
- Door OpenerGarageAttached Garage
- Home amenities:
- InternetGreen Construction
- Interior Features:
- Ceiling-HighCeiling-VaultedWalk-In ClosetCrown MoldingFoyerPantryDouble Vanity
- Kitchen:
- DishwasherMicrowave OvenDisposalGas CooktopKitchen Island
- Laundry facilities:
- Laundry Facilities On Upper LevelLaundry Facilities In Closet
- Property amenities:
- BarDeckSoaking TubCabinetsFireplaceSmart Home SystemPorch
- Rooms:
- Sun RoomSitting AreaKitchenFamily RoomOpen Concept Floorplan
- Security system:
- Fire Alarm SystemCarbon Monoxide Detector

Considering this home?
Our expert will guide your tour, in-person or virtual
Need more information?
Text or call (888) 486-2818
Utility Information
- Heating:
- Electric Heating, Zoned Heating, Water Heater
- Utilities:
- Electricity Available, Natural Gas Available, Underground Utilities, HVAC, Cable Available, Sewer Available, High Speed Internet Access
Waterside Townhomes Community Details
Community Amenities
- Golf Cart Paths
- Dining Nearby
- Fitness Center/Exercise Area
- Club House
- Gated Community
- Community Pool
- Waterfront View
- Walking, Jogging, Hike Or Bike Trails
- Deck
- Gathering Space
- River
- Resort-Style Pool
- Event Lawn
- Pavilion
- Fire Pit
- Pickleball Court
- Catering Kitchen
- Entertainment
- Master Planned
- Waterfront Lots
- Shopping Nearby
Neighborhood Details
Peachtree Corners, Georgia
Gwinnett County 30092
Schools in Gwinnett County School District
GreatSchools’ Summary Rating calculation is based on 4 of the school’s themed ratings, including test scores, student/academic progress, college readiness, and equity. This information should only be used as a reference. NewHomesMate is not affiliated with GreatSchools and does not endorse or guarantee this information. Please reach out to schools directly to verify all information and enrollment eligibility. Data provided by GreatSchools.org © 2024
Average Home Price in 30092
Getting Around
Air Quality
Noise Level
79
50Active100
A Soundscore™ rating is a number between 50 (very loud) and 100 (very quiet) that tells you how loud a location is due to environmental noise.
Taxes & HOA
- Tax Year:
- 2024
- Tax Rate:
- 1.3%
- HOA fee:
- $255/monthly
- HOA fee includes:
- Insurance, Maintenance Grounds, Maintenance Structure, Security
Estimated Monthly Payment
Recently Added Communities in this Area
Nearby Communities in Peachtree Corners
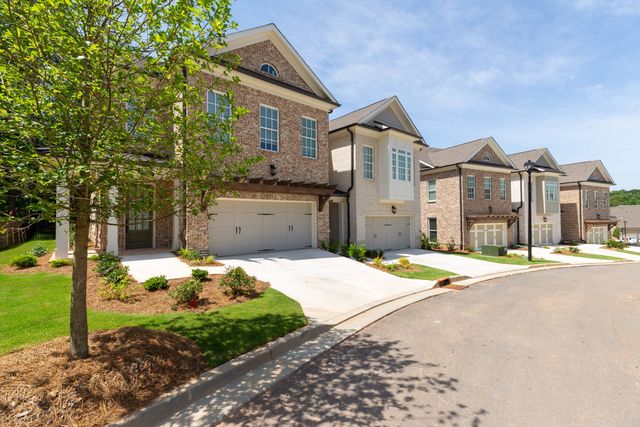
from$640,770
Waterside Townhomes
Community by The Providence Group
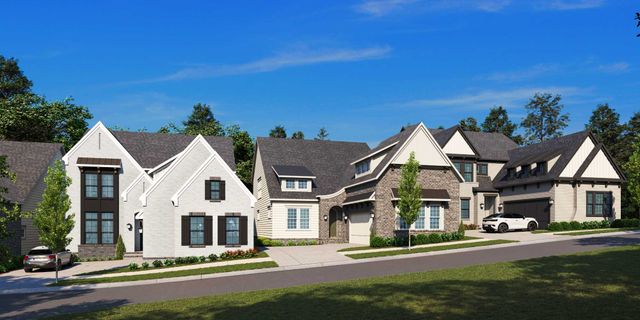
from$1,307,900
Waterside Single Family
Community by The Providence Group
New Homes in Nearby Cities
More New Homes in Peachtree Corners, GA
Listed by Michele L Green, mgreen@theprovidencegroup.com
The Providence Group Realty, LLC., MLS 7451680
The Providence Group Realty, LLC., MLS 7451680
Listings identified with the FMLS IDX logo come from FMLS and are held by brokerage firms other than the owner of this website. The listing brokerage is identified in any listing details. Information is deemed reliable but is not guaranteed. If you believe any FMLS listing contains material that infringes your copyrighted work please click here to review our DMCA policy and learn how to submit a takedown request. © 2023 First Multiple Listing Service, Inc.
Read MoreLast checked Nov 21, 12:45 pm
