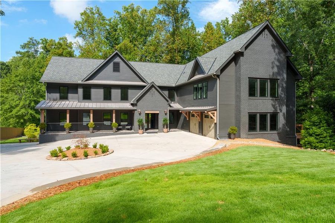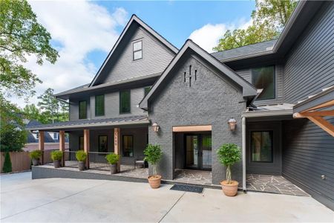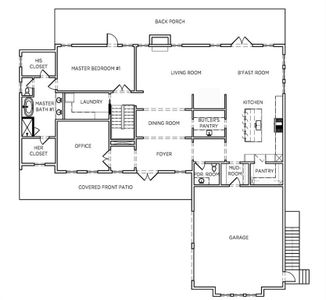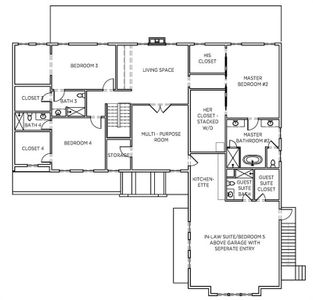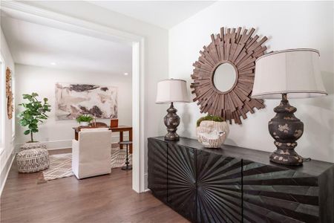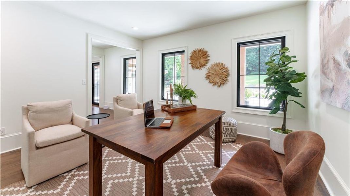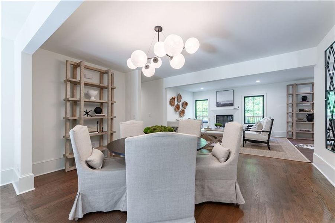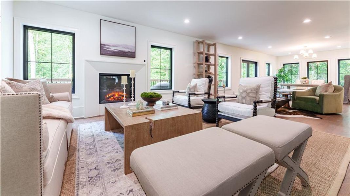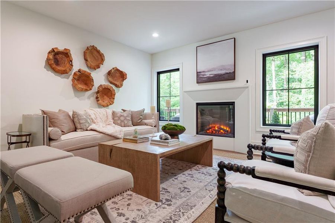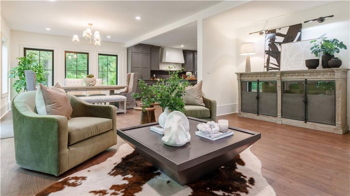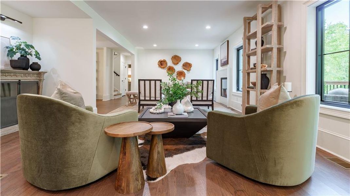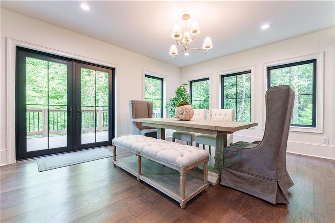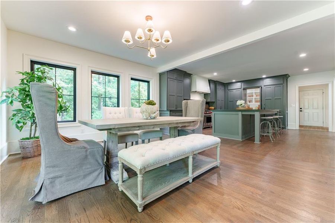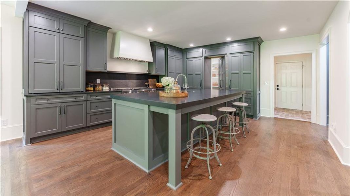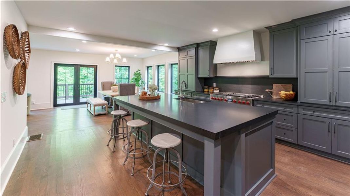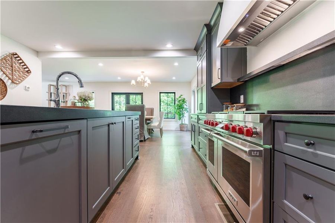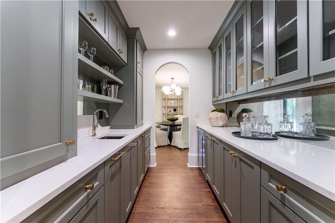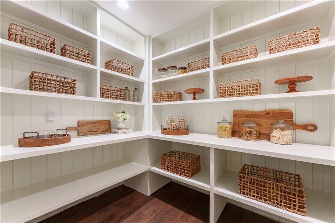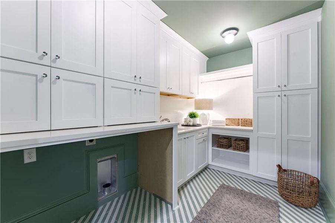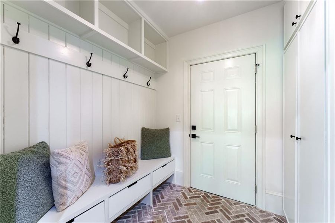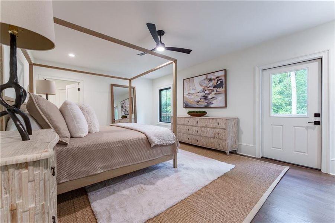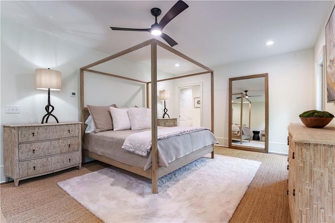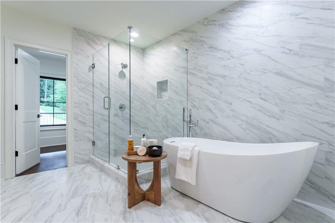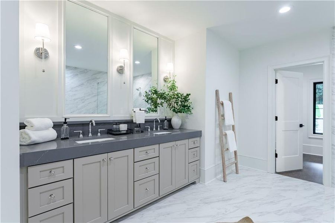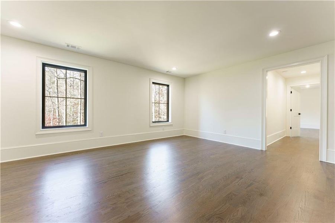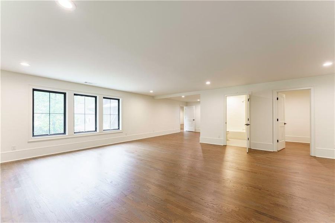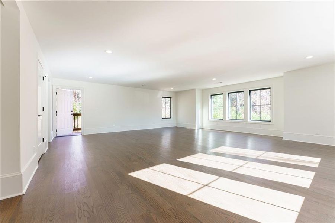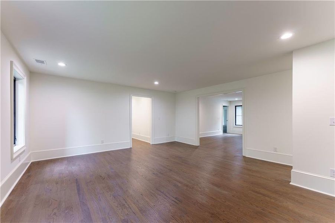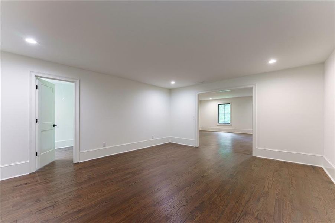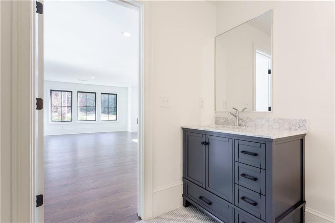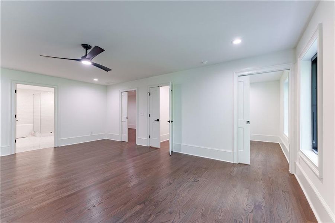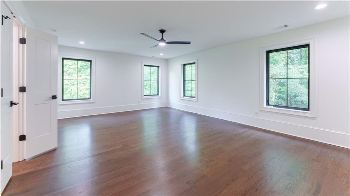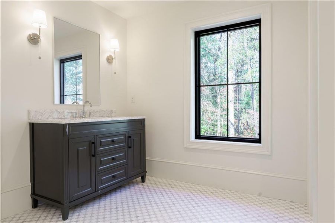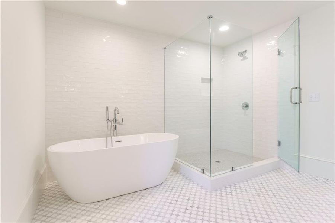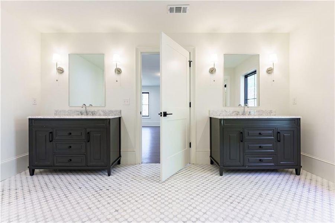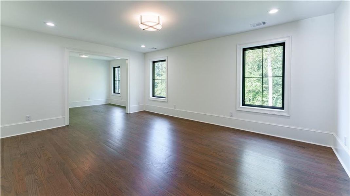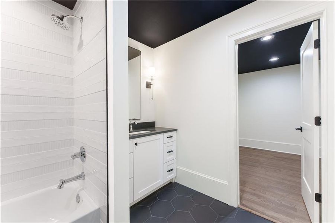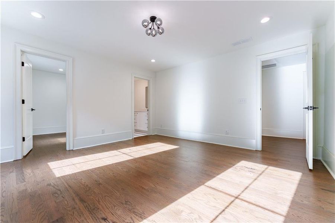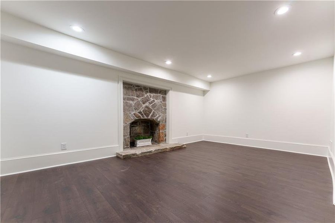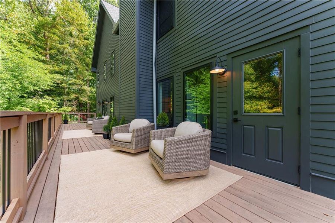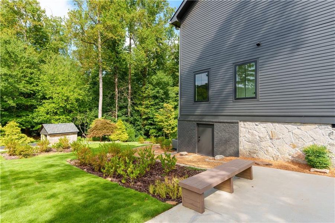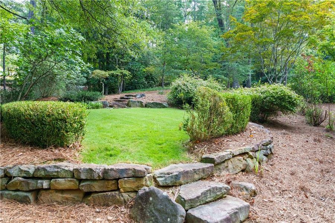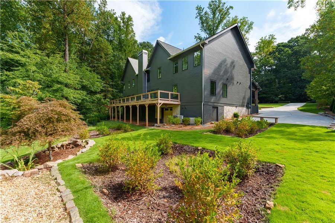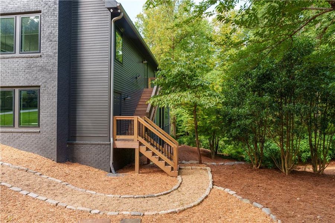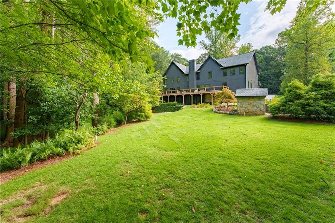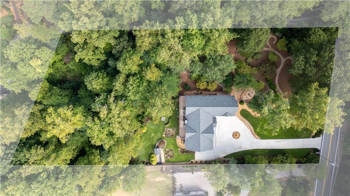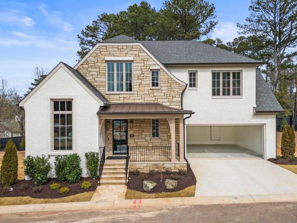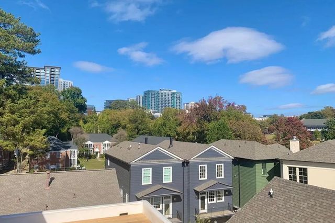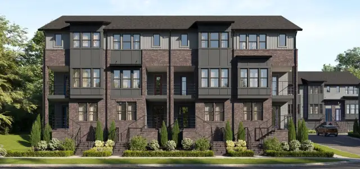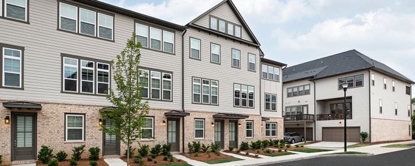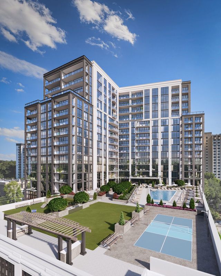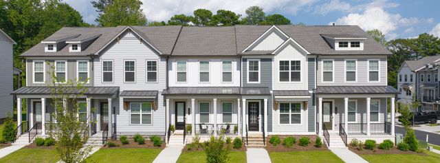Move-in Ready
$2,750,000
5666 Long Island Drive Nw, Atlanta, GA 30327
5 bd · 5.5 ba · 2 stories · 7,846 sqft
$2,750,000
Home Highlights
Garage
Attached Garage
Walk-In Closet
Primary Bedroom Downstairs
Utility/Laundry Room
Family Room
Porch
Primary Bedroom On Main
Central Air
Dishwasher
Office/Study
Fireplace
Breakfast Area
Kitchen
Electricity Available
Home Description
Beautiful new custom home with the latest designer finishes on a huge lot in Sandy Springs (ITP). The modern floorplan features Dual primary bedroom suites (main and upper), a full apartment/in-law suite, and 2 additional bedrooms. Convenient location along a scenic tree-lined street close to the best of Sandy Springs and just a short drive to schools and the heart of Buckhead. Large front yard features a picturesque garden and seating area. Behind the home a full-width deck overlooks the wooded backyard with room for a pool. MAIN LEVEL - A covered front porch welcomes you into the foyer and home office. A spacious main living area with fireplace opens to the breakfast room and kitchen. Windows across the back provide natural light and verdant views. The custom kitchen is built around a large central island with a walk in storage pantry plus a separate working/butler's pantry, and powder room, and mudroom off the 2 car garage. The main level primary bedroom suite has beautiful forest views and private access to the back porch, double vanities, separate walk-in closets. A large laundry room has extensive cabinets, counters and a sink. UPPER LEVEL - A second master bedroom with an ensuite bath features dual vanities and separate soaking tub /shower, two walk-in closets and includes washer/dry plumbing. Plus a large family room and an additional multi-purpose room, two bedrooms, each with an ensuite bath and a walk-in closet. GUEST SUITE - The apartment/ bedroom over the garage is accessible from the upper level and a separate outside entry. It features an ensuite bath and walk-in closet and is plumbed for a kitchenette. The terrace level features a new fireside family room, exterior entry, and space for storage. If you're looking for a Brand New Move In Ready home with beautiful finishes IT close to schools and shopping, this is for you!
Home Details
*Pricing and availability are subject to change.- Garage spaces:
- 2
- Property status:
- Move-in Ready
- Lot size (acres):
- 1.98
- Size:
- 7,846 sqft
- Stories:
- 2
- Beds:
- 5
- Baths:
- 5.5
- Fence:
- No Fence
Construction Details
Home Features & Finishes
- Construction Materials:
- Cement
- Cooling:
- Central Air
- Flooring:
- Marble FlooringHardwood Flooring
- Garage/Parking:
- GarageSide Entry Garage/ParkingAttached Garage
- Home amenities:
- Green Construction
- Interior Features:
- Walk-In ClosetFoyerWet BarWalk-In PantryDouble Vanity
- Kitchen:
- DishwasherOvenRefrigeratorGas CooktopKitchen IslandGas OvenDouble Oven
- Laundry facilities:
- Laundry Facilities On Upper LevelLaundry Facilities On Main LevelUtility/Laundry Room
- Property amenities:
- BasementBarDeckBackyardButler's PantryFireplaceYardPorch
- Rooms:
- Bonus RoomPrimary Bedroom On MainKitchenOffice/StudyMudroomFamily RoomBreakfast AreaOpen Concept FloorplanPrimary Bedroom Downstairs

Considering this home?
Our expert will guide your tour, in-person or virtual
Need more information?
Text or call (888) 486-2818
Utility Information
- Heating:
- Zoned Heating, Central Heating, Gas Heating
- Utilities:
- Electricity Available, Natural Gas Available, Cable Available, Water Available
Community Amenities
- Woods View
- Walking, Jogging, Hike Or Bike Trails
Neighborhood Details
Atlanta, Georgia
Fulton County 30327
Schools in Fulton County School District
GreatSchools’ Summary Rating calculation is based on 4 of the school’s themed ratings, including test scores, student/academic progress, college readiness, and equity. This information should only be used as a reference. NewHomesMate is not affiliated with GreatSchools and does not endorse or guarantee this information. Please reach out to schools directly to verify all information and enrollment eligibility. Data provided by GreatSchools.org © 2024
Average Home Price in 30327
Getting Around
2 nearby routes:
2 bus, 0 rail, 0 other
Air Quality
Taxes & HOA
- Tax Year:
- 2023
- HOA fee:
- N/A
Estimated Monthly Payment
Recently Added Communities in this Area
Nearby Communities in Atlanta
New Homes in Nearby Cities
More New Homes in Atlanta, GA
Listed by Ben Hirsh, ben@buckhead.com
Hirsh Real Estate Buckhead.com, MLS 7451638
Hirsh Real Estate Buckhead.com, MLS 7451638
Listings identified with the FMLS IDX logo come from FMLS and are held by brokerage firms other than the owner of this website. The listing brokerage is identified in any listing details. Information is deemed reliable but is not guaranteed. If you believe any FMLS listing contains material that infringes your copyrighted work please click here to review our DMCA policy and learn how to submit a takedown request. © 2023 First Multiple Listing Service, Inc.
Read MoreLast checked Nov 21, 12:45 pm
