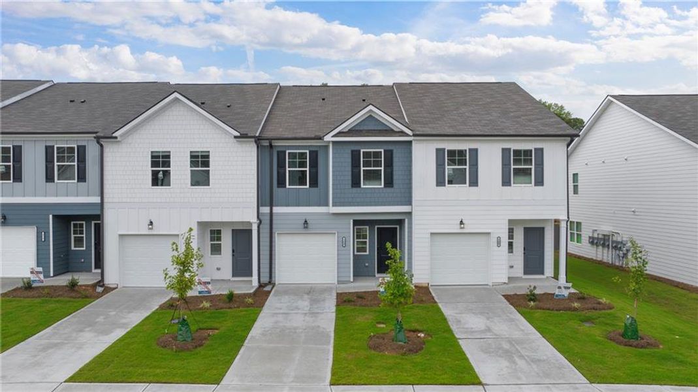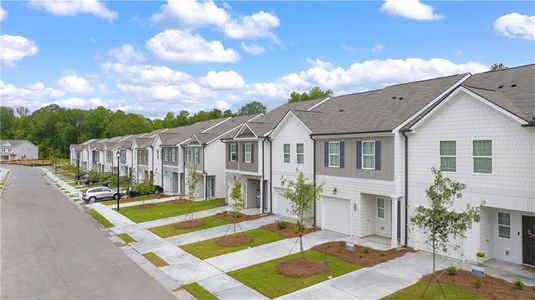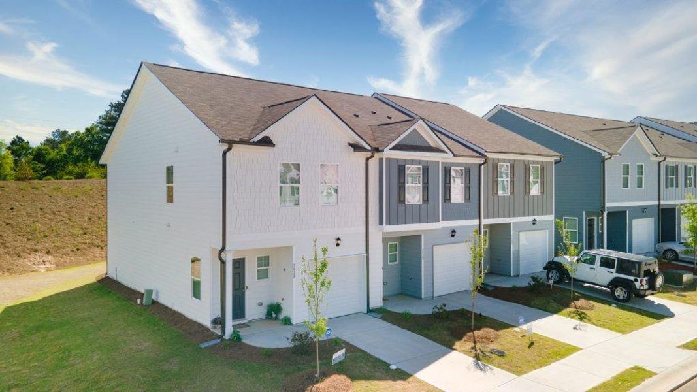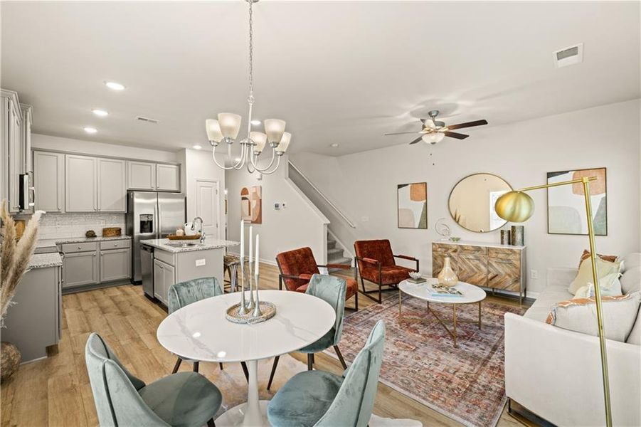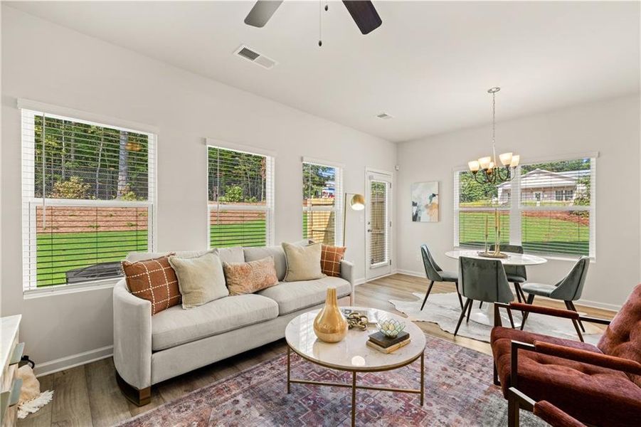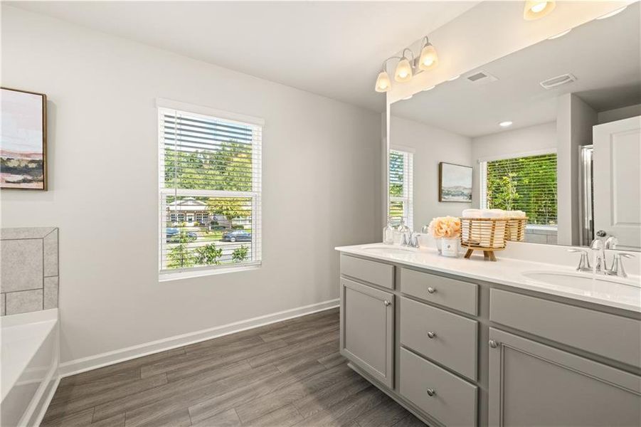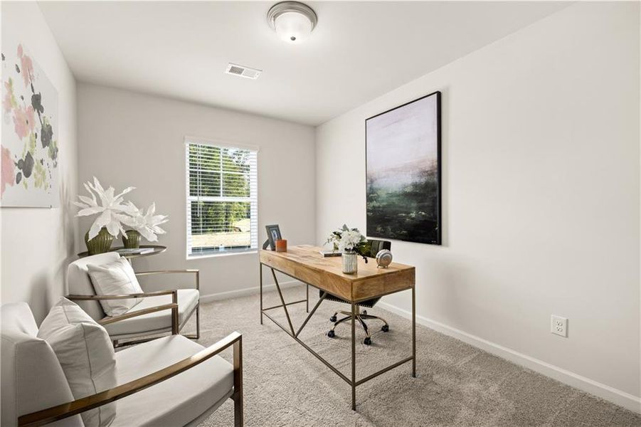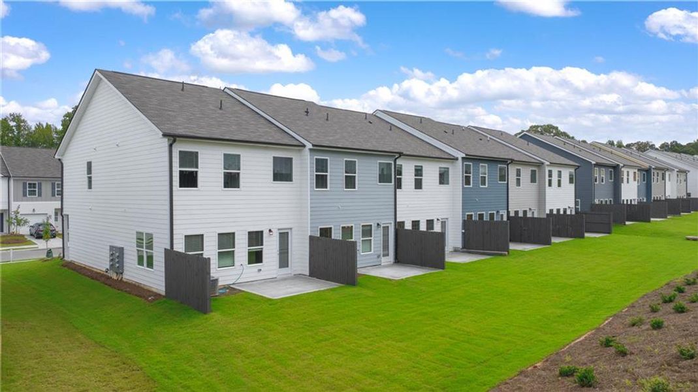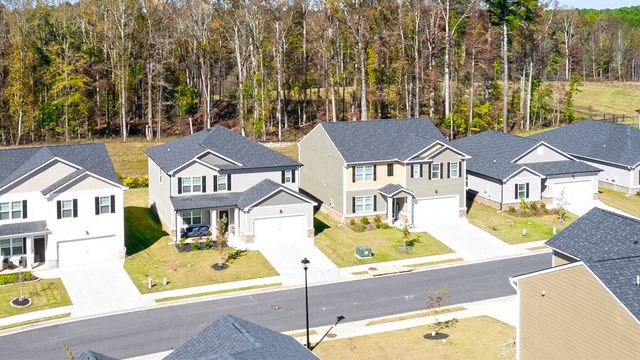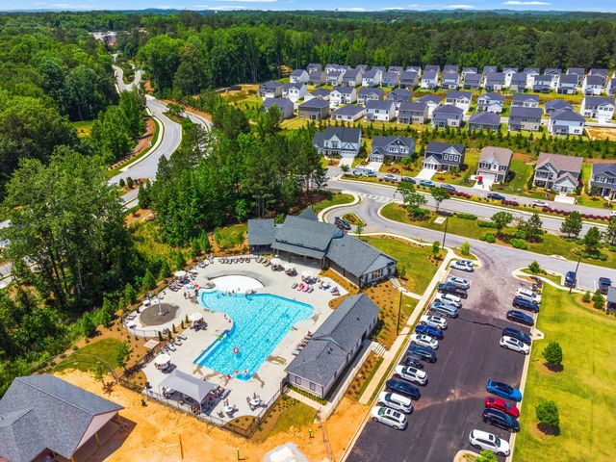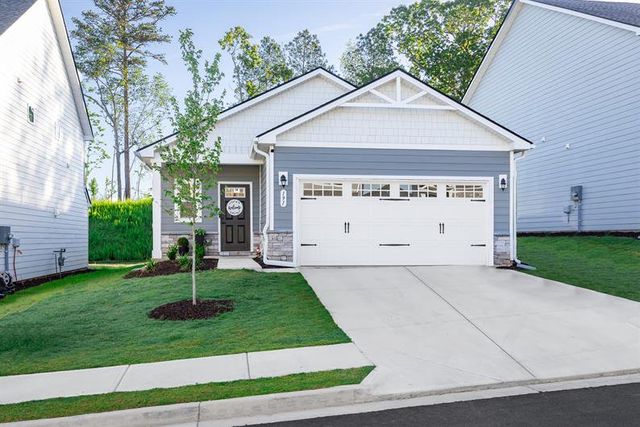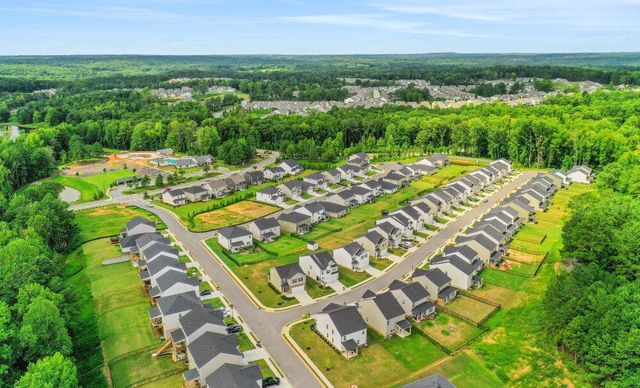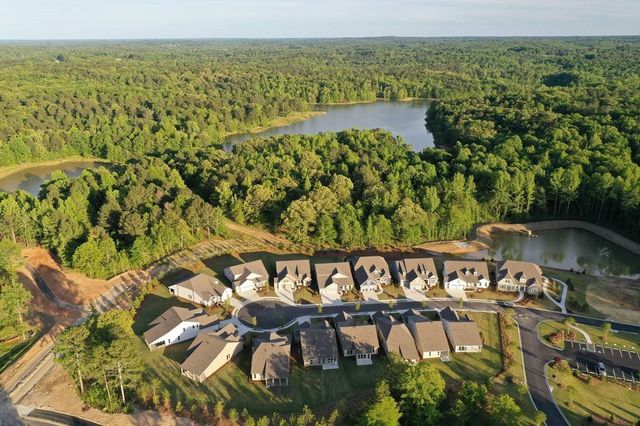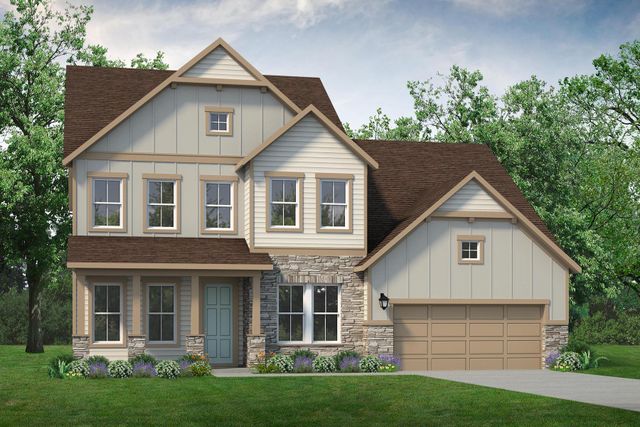Under Construction
$319,990
119 Jaxton Street, Hoschton, GA 30548
Astin Plan
3 bd · 2.5 ba · 2 stories · 1,467 sqft
$319,990
Home Highlights
Garage
Attached Garage
Walk-In Closet
Utility/Laundry Room
Family Room
Porch
Patio
Carpet Flooring
Central Air
Dishwasher
Microwave Oven
Disposal
Kitchen
Electricity Available
Door Opener
Home Description
New Townhome Community! ASK ABOUT OUR UP TO $10k INCENTIVE ON THIS HOME!! HURRY INCENTIVE ENDS ON 10/31/24. Restrictions Apply. The Astin plan offers three bedrooms and one car garage. Downstairs features LVP flooring on the main level with an open living space and kitchen island overlooking the family room and dining area. Kitchen features granite countertops, ceramic tile backsplash, stainless appliances and more! The second level boasts an oversized Owner's Suite with separate tub and shower, dual vanity, and spacious closet. The laundry room along with two additional spacious bedrooms completes the upstairs. 2" faux wood blinds throughout are included. Community Amenities include a pool and cabana! Model Home Open Daily: Mon 12pm-6pm, Tues-Sat 11am-6pm and Sunday 1pm-6pm. Stock Photos Used-Actual Home May Vary. Home is Under Construction. Ready to Move in Nov/Dec. Come See Why You Should Call Us Home!
Home Details
*Pricing and availability are subject to change.- Garage spaces:
- 1
- Property status:
- Under Construction
- Size:
- 1,467 sqft
- Stories:
- 2
- Beds:
- 3
- Baths:
- 2.5
- Fence:
- Wood Fence, Privacy Fence
Construction Details
Home Features & Finishes
- Construction Materials:
- CementFrame
- Cooling:
- Ceiling Fan(s)Central Air
- Flooring:
- Laminate FlooringCarpet Flooring
- Foundation Details:
- Slab
- Garage/Parking:
- Door OpenerGarageFront Entry Garage/ParkingAttached Garage
- Interior Features:
- Ceiling-HighCeiling-VaultedWalk-In ClosetFoyerPantrySeparate ShowerDouble Vanity
- Kitchen:
- DishwasherMicrowave OvenDisposalKitchen IslandKitchen Range
- Laundry facilities:
- Laundry Facilities In HallLaundry Facilities On Upper LevelUtility/Laundry Room
- Lighting:
- Exterior Lighting
- Property amenities:
- BackyardCabinetsPatioPorch
- Rooms:
- AtticKitchenFamily RoomOpen Concept Floorplan
- Security system:
- Fire Alarm SystemCarbon Monoxide Detector

Considering this home?
Our expert will guide your tour, in-person or virtual
Need more information?
Text or call (888) 486-2818
Utility Information
- Heating:
- Electric Heating, Heat Pump, Zoned Heating, Water Heater, Central Heating
- Utilities:
- Electricity Available, Phone Available, Cable Available, Sewer Available, Water Available
Neighborhood Details
Hoschton, Georgia
Jackson County 30548
Schools in Jackson County School District
GreatSchools’ Summary Rating calculation is based on 4 of the school’s themed ratings, including test scores, student/academic progress, college readiness, and equity. This information should only be used as a reference. NewHomesMate is not affiliated with GreatSchools and does not endorse or guarantee this information. Please reach out to schools directly to verify all information and enrollment eligibility. Data provided by GreatSchools.org © 2024
Average Home Price in 30548
Getting Around
Air Quality
Noise Level
76
50Active100
A Soundscore™ rating is a number between 50 (very loud) and 100 (very quiet) that tells you how loud a location is due to environmental noise.
Taxes & HOA
- Tax Year:
- 2023
- HOA fee:
- $675/annual
- HOA fee includes:
- Maintenance Grounds
Estimated Monthly Payment
Recently Added Communities in this Area
Nearby Communities in Hoschton
New Homes in Nearby Cities
More New Homes in Hoschton, GA
Listed by Trina Grimes, tgrimes@rockhavenga.com
Rockhaven Realty, LLC, MLS 7452156
Rockhaven Realty, LLC, MLS 7452156
Listings identified with the FMLS IDX logo come from FMLS and are held by brokerage firms other than the owner of this website. The listing brokerage is identified in any listing details. Information is deemed reliable but is not guaranteed. If you believe any FMLS listing contains material that infringes your copyrighted work please click here to review our DMCA policy and learn how to submit a takedown request. © 2023 First Multiple Listing Service, Inc.
Read MoreLast checked Nov 21, 12:45 pm
