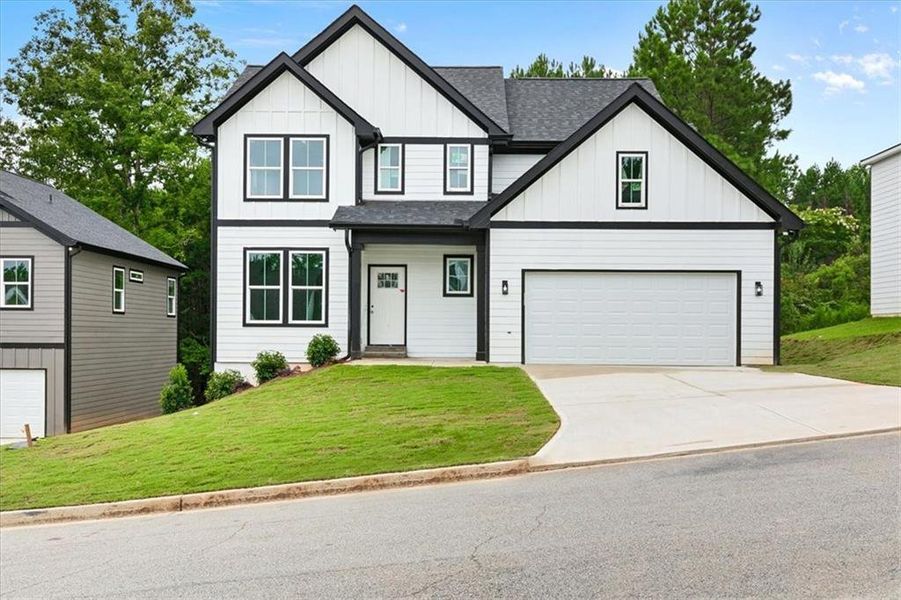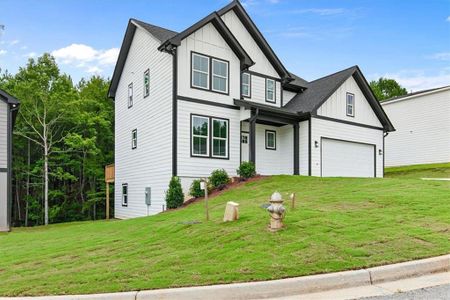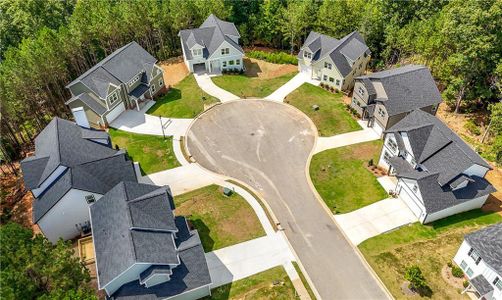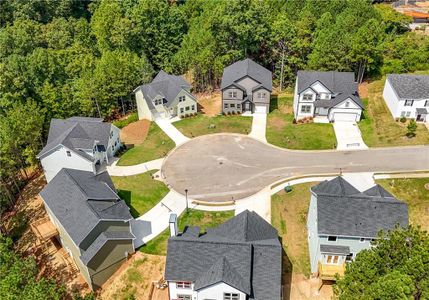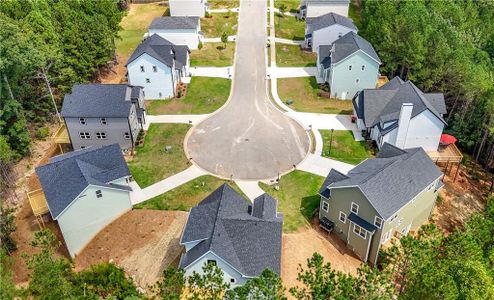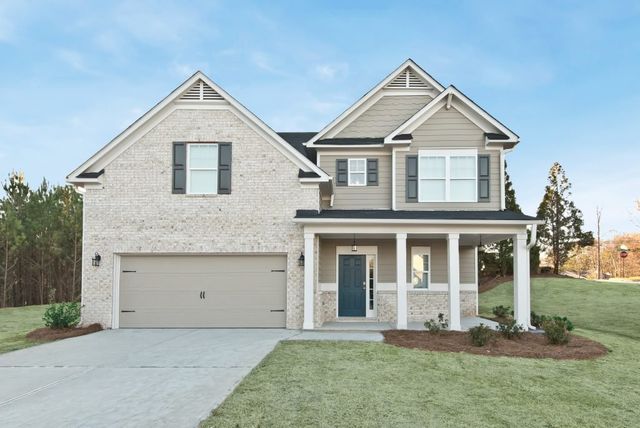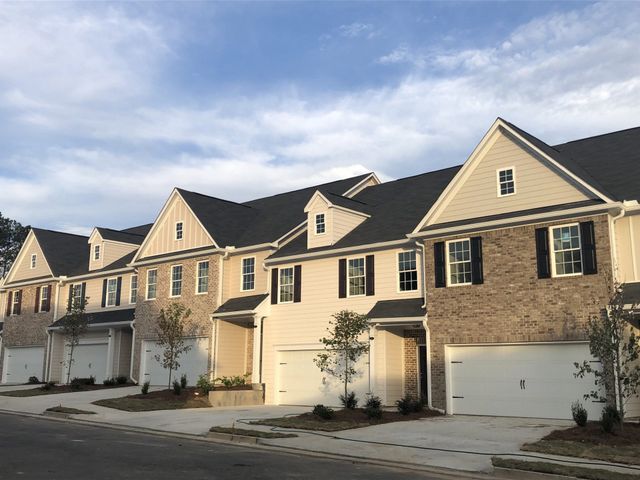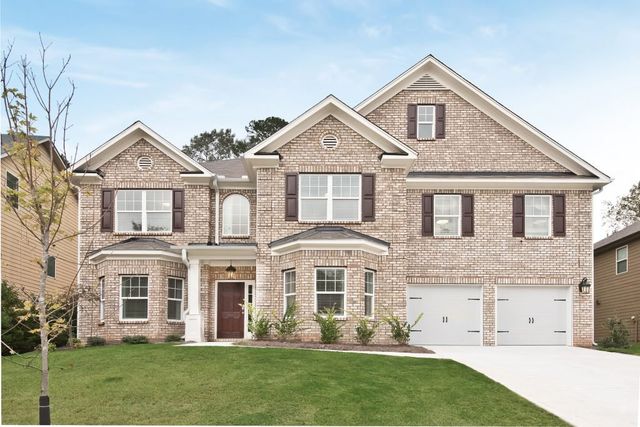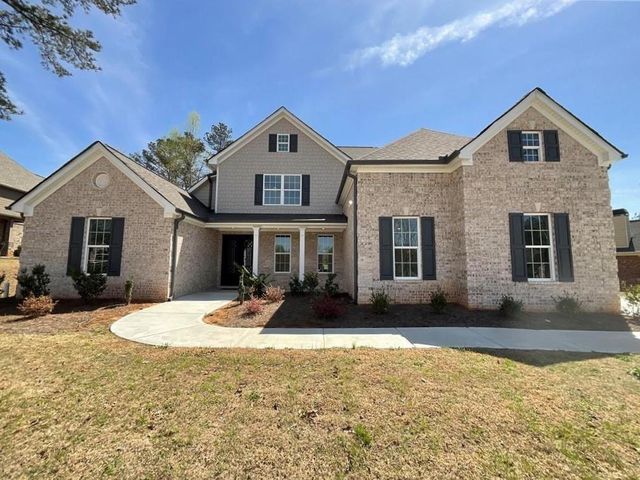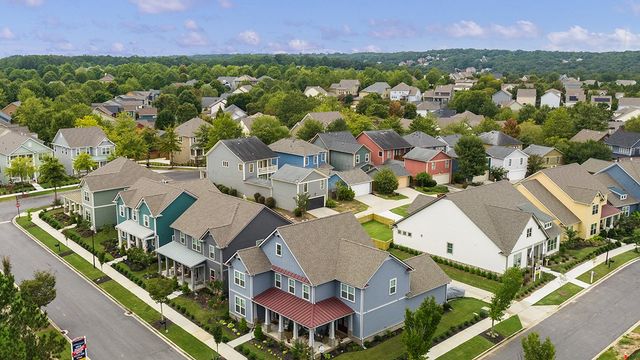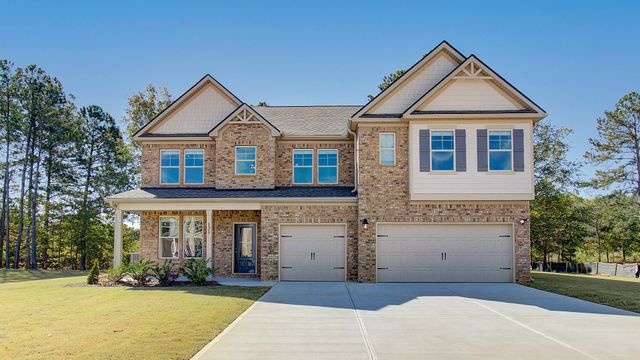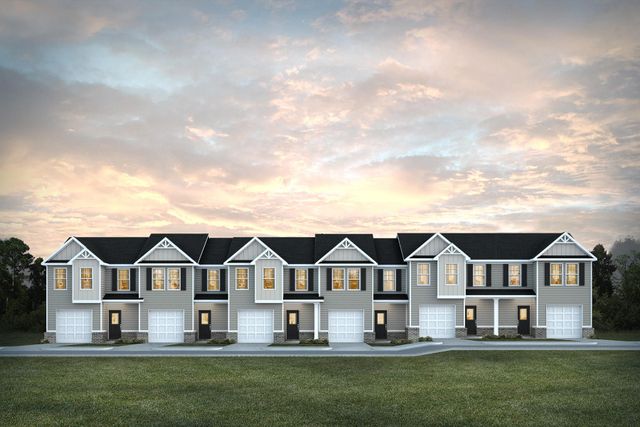Move-in Ready
$417,588
3205 Tackett Road, Douglasville, GA 30135
Amya Plan
3 bd · 2.5 ba · 2 stories · 1,977 sqft
$417,588
Home Highlights
Garage
Walk-In Closet
Utility/Laundry Room
Dining Room
Porch
Central Air
Dishwasher
Microwave Oven
Composition Roofing
Disposal
Kitchen
Electricity Available
Refrigerator
Door Opener
Ceiling-High
Home Description
The Amya Floor Plan. This 3-bedroom, two-story home embodies the welcoming charm of modern farmhouse design. Upon arrival, guests are greeted by a covered front porch that leads to an entryway with immediate views of the bright living room. As you move further into the home, the open-concept kitchen and breakfast area seamlessly connect to the great room and a wall of tall windows overlooking the backyard. An alcove off the great room provides access to the 2-car garage, a powder room, a mudroom, and a home office with a built-in desk. The second floor is dedicated to the sleeping quarters, including a primary suite with dual vanities, a private toilet, and a walk-in closet. Bedrooms 2 and 3 also have walk-in closets and share an adjoining bathroom. A centrally located linen closet and laundry room provide easy access for all bedrooms. This residence is equipped with state-of-the-art smart technology, ensuring top-notch security and climate control. Enjoy peace of mind with advanced security features that allow for remote access and monitoring, and manage your home's temperature effortlessly with smart thermostats for year-round comfort and efficiency. This amazing property is located in the Chaparral Ridge community, where you can enjoy fantastic amenities, including a playground, pool with a clubhouse, tennis courts, and scenic sidewalks for a leisurely stroll. The home features an unfinished basement, ready to be customized to suit your needs. Start your day by grabbing a coffee on your way to drop off the kids or head to the office. You'll find plenty of conveniences nearby, with Publix, Target, shopping, and dining options just minutes away.
Home Details
*Pricing and availability are subject to change.- Garage spaces:
- 2
- Property status:
- Move-in Ready
- Lot size (acres):
- 0.18
- Size:
- 1,977 sqft
- Stories:
- 2
- Beds:
- 3
- Baths:
- 2.5
- Fence:
- No Fence
Construction Details
Home Features & Finishes
- Construction Materials:
- Wood Frame
- Cooling:
- Central Air
- Flooring:
- Hardwood Flooring
- Foundation Details:
- Concrete Perimeter
- Garage/Parking:
- Door OpenerGarage
- Home amenities:
- Green Construction
- Interior Features:
- Ceiling-HighWalk-In ClosetFoyerSeparate ShowerDouble Vanity
- Kitchen:
- DishwasherMicrowave OvenRefrigeratorDisposalKitchen IslandElectric Oven
- Laundry facilities:
- Laundry Facilities In HallUtility/Laundry Room
- Property amenities:
- BasementBalconyDeckSoaking TubCabinetsSmart Home SystemPorch
- Rooms:
- AtticKitchenDining RoomOpen Concept Floorplan
- Security system:
- Security SystemSmoke Detector

Considering this home?
Our expert will guide your tour, in-person or virtual
Need more information?
Text or call (888) 486-2818
Utility Information
- Heating:
- Central Heating, Forced Air Heating
- Utilities:
- Electricity Available, Underground Utilities, Phone Available, Cable Available, Sewer Available
Neighborhood Details
Douglasville, Georgia
Douglas County 30135
Schools in Douglas County School District
GreatSchools’ Summary Rating calculation is based on 4 of the school’s themed ratings, including test scores, student/academic progress, college readiness, and equity. This information should only be used as a reference. NewHomesMate is not affiliated with GreatSchools and does not endorse or guarantee this information. Please reach out to schools directly to verify all information and enrollment eligibility. Data provided by GreatSchools.org © 2024
Average Home Price in 30135
Getting Around
Air Quality
Taxes & HOA
- Tax Year:
- 2023
- HOA fee:
- $500/annual
- HOA fee includes:
- Insurance, Maintenance Grounds
Estimated Monthly Payment
Recently Added Communities in this Area
Nearby Communities in Douglasville
New Homes in Nearby Cities
More New Homes in Douglasville, GA
Listed by Angel Crayton, angel@angelcraytonandassociates.com
14th & Luxe Realty, MLS 7452126
14th & Luxe Realty, MLS 7452126
Listings identified with the FMLS IDX logo come from FMLS and are held by brokerage firms other than the owner of this website. The listing brokerage is identified in any listing details. Information is deemed reliable but is not guaranteed. If you believe any FMLS listing contains material that infringes your copyrighted work please click here to review our DMCA policy and learn how to submit a takedown request. © 2023 First Multiple Listing Service, Inc.
Read MoreLast checked Nov 21, 6:45 pm
