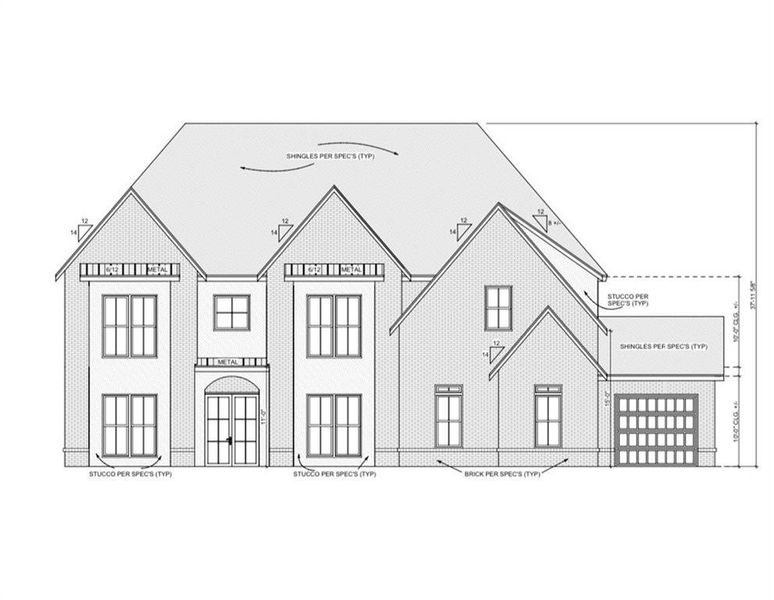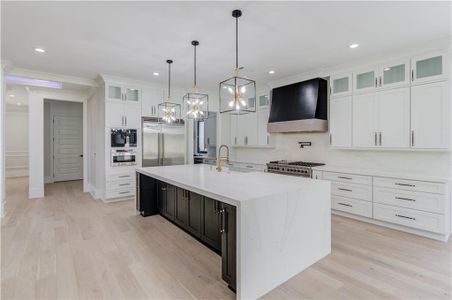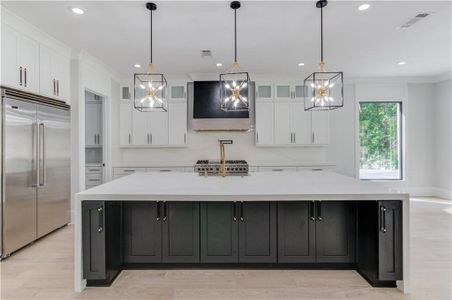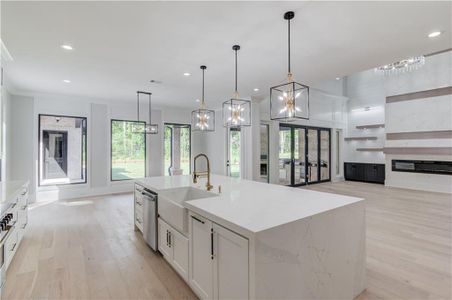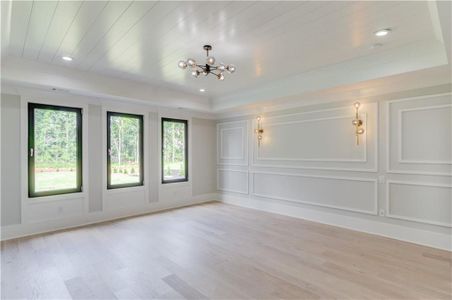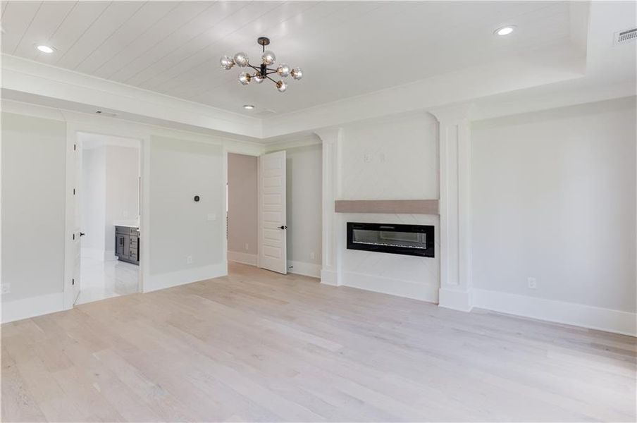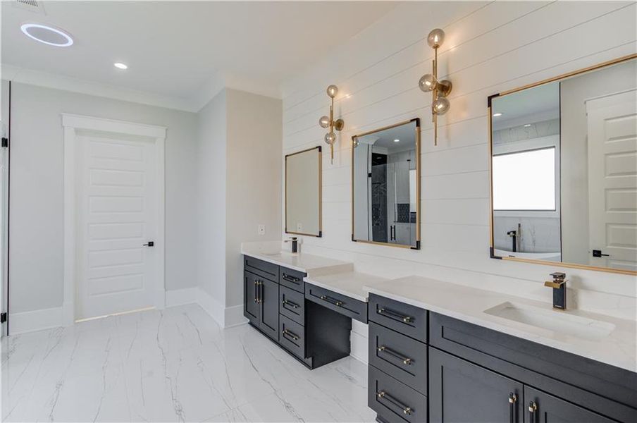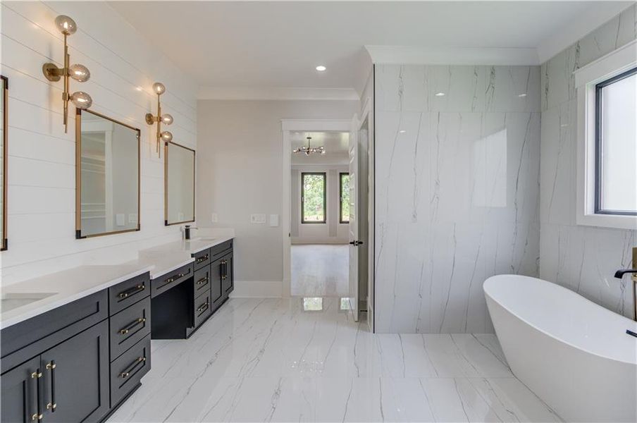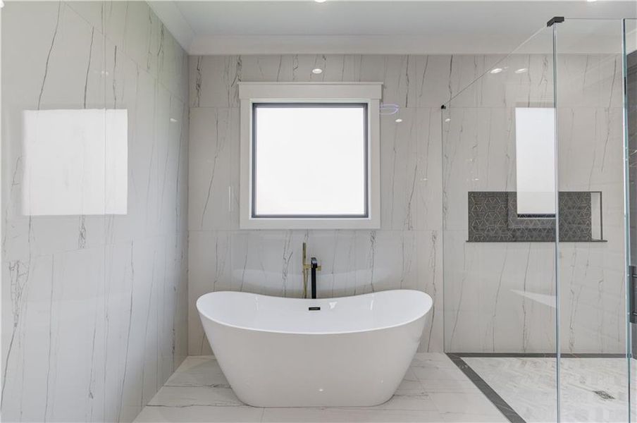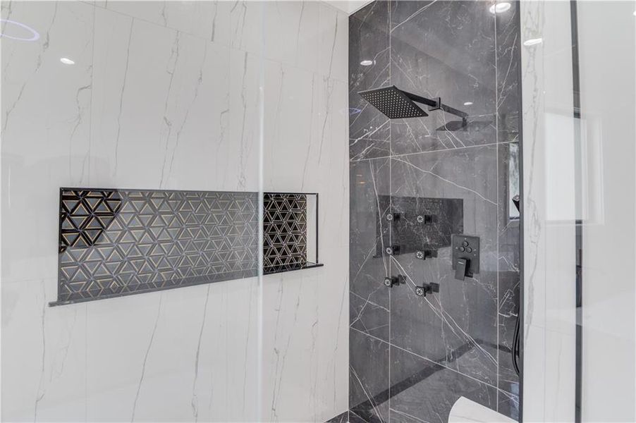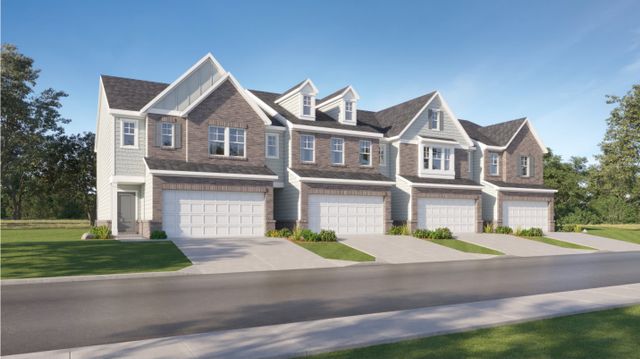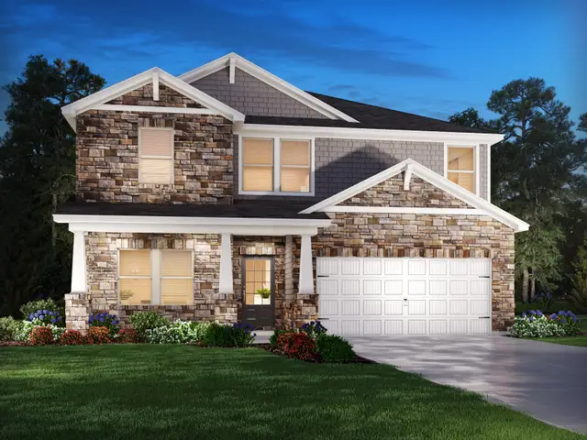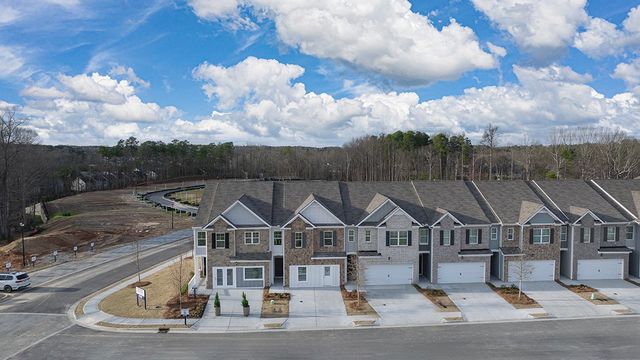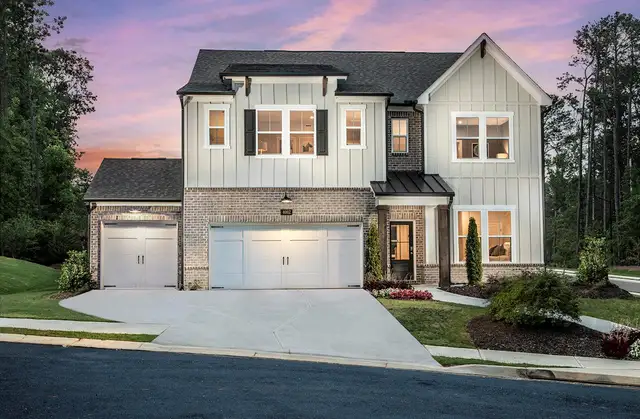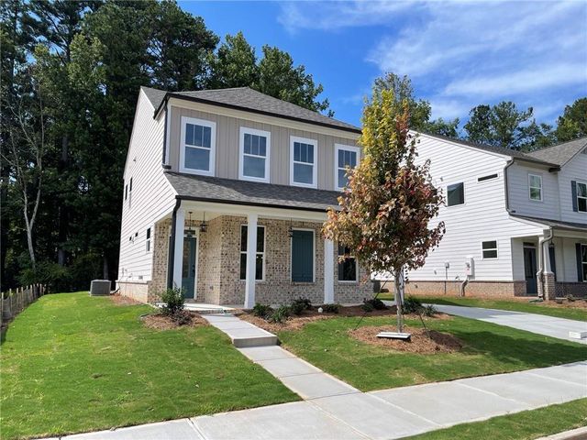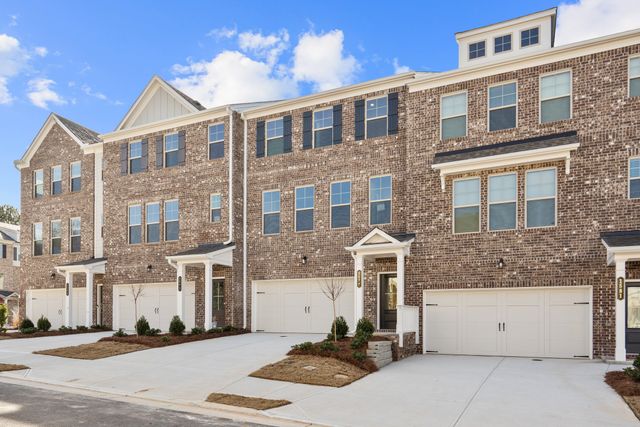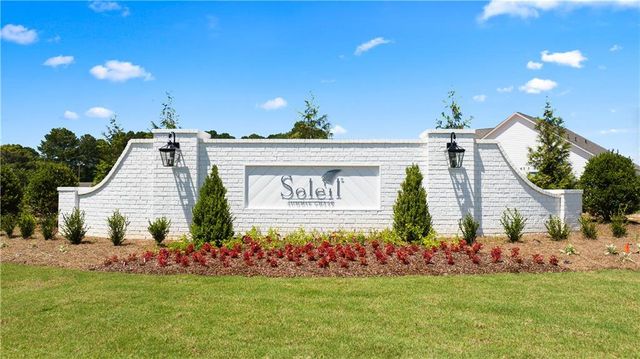Move-in Ready
$1,999,000
2660 Drayton Hall Drive NE, Buford, GA 30519
6 bd · 6.5 ba · 2 stories · 9,700 sqft
$1,999,000
Home Highlights
Garage
Attached Garage
Primary Bedroom Downstairs
Dining Room
Family Room
Porch
Patio
Primary Bedroom On Main
Central Air
Dishwasher
Microwave Oven
Composition Roofing
Disposal
Fireplace
Living Room
Home Description
Nestled within an exclusive gated community, this to be built luxury new construction home stands proudly on a sprawling 1.35-acre cul-de-sac lot, offering breathtaking views of the serene community lake. Crafted with meticulous attention to detail, this custom residence boasts 6 bedrooms and 6.5 bathrooms, on an unfinished basement, providing ample space for luxurious living. Upon entry, be greeted by soaring 10-foot ceilings that create an atmosphere of grandeur throughout. The primary suite on the main floor is a sanctuary unto itself, featuring an en-suite walk-in shower, a lavish soaking tub, and a spacious walk-in closet complete with its private laundry facilities. The heart of this home lies in the chef's kitchen adorned with top-of-the-line appliances and a generous island perfect for culinary creations. This culinary haven overlooks a magnificent 22-foot two-story living room that seamlessly transitions to the outdoor covered patio equipped with an inviting outdoor kitchen. Step outside to discover your private oasis—a yard large enough for your dream pool where you can bask in tranquility while gazing upon the shimmering lake views that provide endless serenity. Upstairs reveals more treasures including a secondary laundry room and another living area perfect for relaxation or entertainment. Five generously sized bedrooms await on this floor is a sanctuary in itself, featuring expansive walk-in closets and private en-suite bathrooms tailored for comfort and privacy.
Home Details
*Pricing and availability are subject to change.- Garage spaces:
- 4
- Property status:
- Move-in Ready
- Lot size (acres):
- 1.35
- Size:
- 9,700 sqft
- Stories:
- 2
- Beds:
- 6
- Baths:
- 6.5
- Fence:
- No Fence
Construction Details
Home Features & Finishes
- Appliances:
- Sprinkler System
- Construction Materials:
- Brick
- Cooling:
- Ceiling Fan(s)Central Air
- Flooring:
- Hardwood Flooring
- Foundation Details:
- Concrete Perimeter
- Garage/Parking:
- Door OpenerGarageAttached Garage
- Home amenities:
- Green Construction
- Interior Features:
- Ceiling-HighCrown MoldingFoyerBuilt-in BookshelvesTray CeilingWalk-In PantrySeparate ShowerDouble Vanity
- Kitchen:
- DishwasherMicrowave OvenDisposalGas CooktopKitchen IslandGas OvenKitchen Range
- Laundry facilities:
- Laundry Facilities On Upper LevelLaundry Facilities On Main Level
- Lighting:
- Exterior Lighting
- Property amenities:
- GardenBasementDeckOutdoor FireplaceBackyardButler's PantrySoaking TubCabinetsPatioFireplaceYardPorch
- Rooms:
- Bonus RoomPrimary Bedroom On MainKitchenMudroomDining RoomFamily RoomLiving RoomBreakfast AreaPrimary Bedroom Downstairs
- Security system:
- Smoke DetectorCarbon Monoxide Detector

Considering this home?
Our expert will guide your tour, in-person or virtual
Need more information?
Text or call (888) 486-2818
Utility Information
- Heating:
- Zoned Heating, Water Heater, Central Heating
- Utilities:
- Electricity Available, Natural Gas Available, Underground Utilities, HVAC, Sewer Available, Water Available
Community Amenities
- Gated Community
- Sidewalks Available
- Waterfront View
- Shopping Nearby
Neighborhood Details
Buford, Georgia
Gwinnett County 30519
Schools in Gwinnett County School District
GreatSchools’ Summary Rating calculation is based on 4 of the school’s themed ratings, including test scores, student/academic progress, college readiness, and equity. This information should only be used as a reference. NewHomesMate is not affiliated with GreatSchools and does not endorse or guarantee this information. Please reach out to schools directly to verify all information and enrollment eligibility. Data provided by GreatSchools.org © 2024
Average Home Price in 30519
Getting Around
Air Quality
Taxes & HOA
- Tax Year:
- 2023
- HOA fee:
- $2,050/annual
Estimated Monthly Payment
Recently Added Communities in this Area
Nearby Communities in Buford
New Homes in Nearby Cities
More New Homes in Buford, GA
Listed by Cyrena Harrington, Cyrena@sunrealtyga.com
Sun Realty Group, LLC., MLS 7452413
Sun Realty Group, LLC., MLS 7452413
Listings identified with the FMLS IDX logo come from FMLS and are held by brokerage firms other than the owner of this website. The listing brokerage is identified in any listing details. Information is deemed reliable but is not guaranteed. If you believe any FMLS listing contains material that infringes your copyrighted work please click here to review our DMCA policy and learn how to submit a takedown request. © 2023 First Multiple Listing Service, Inc.
Read MoreLast checked Nov 20, 8:00 am
