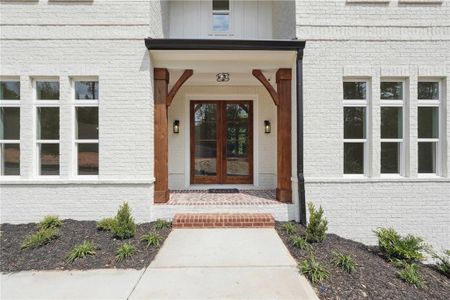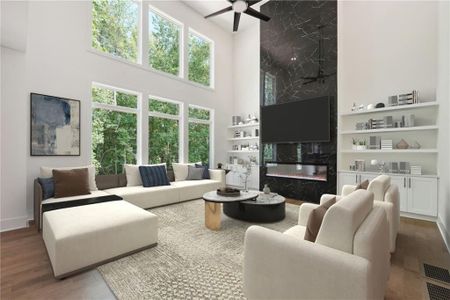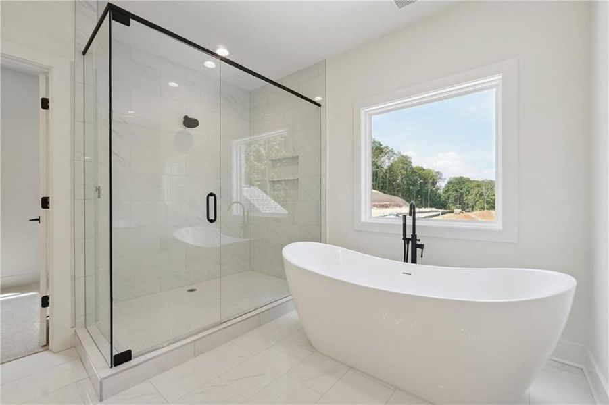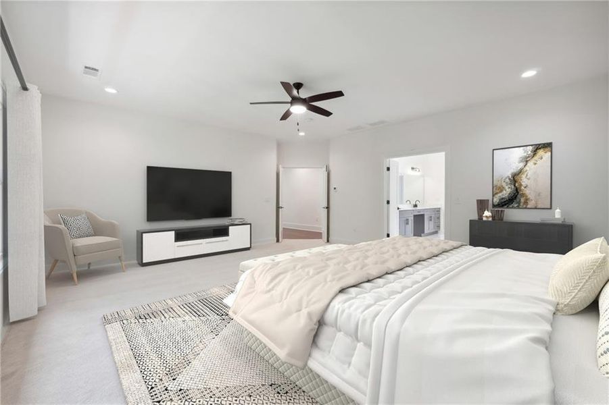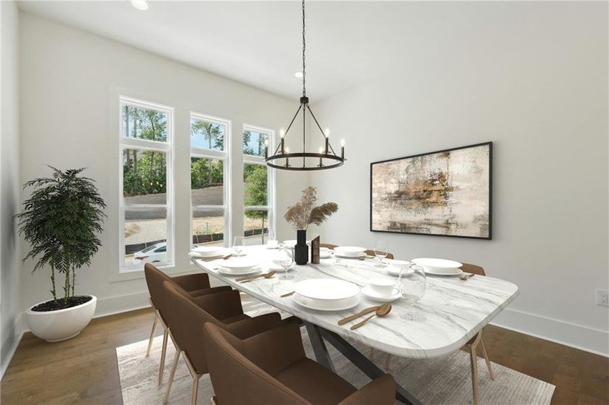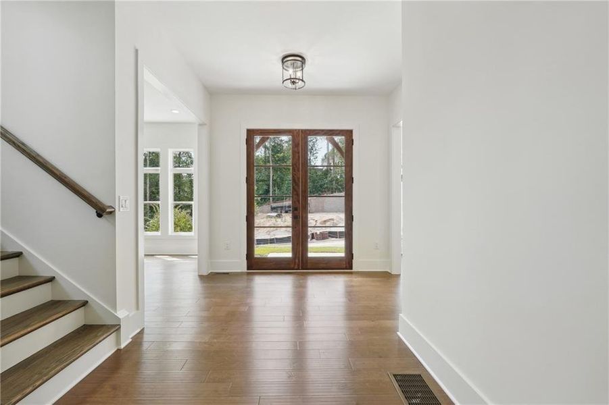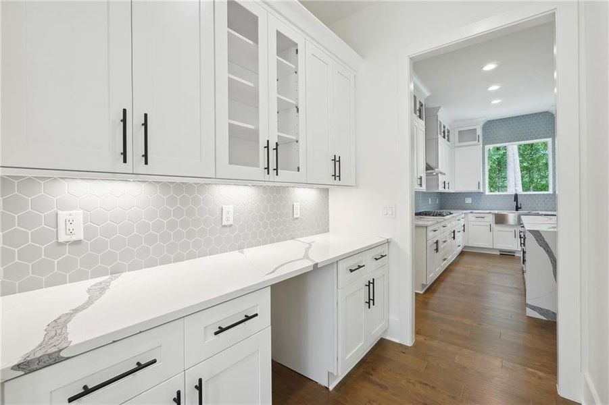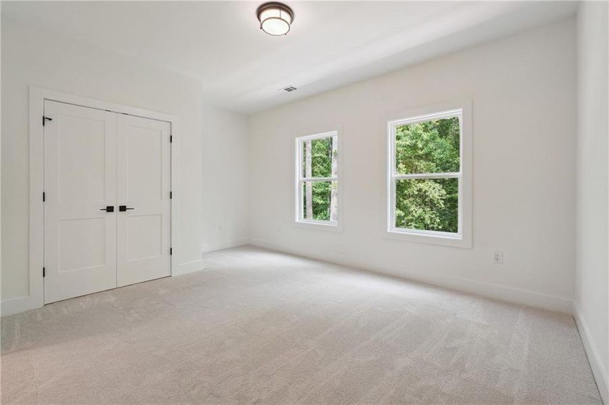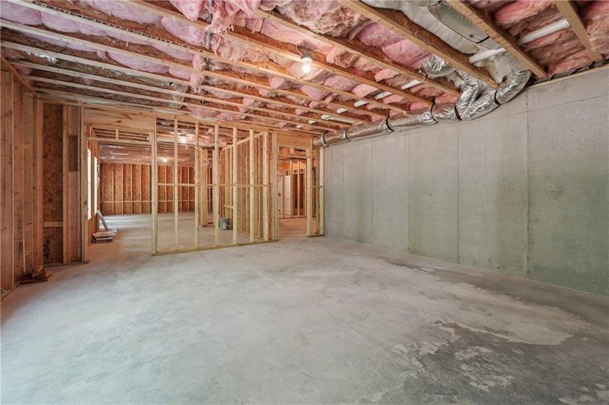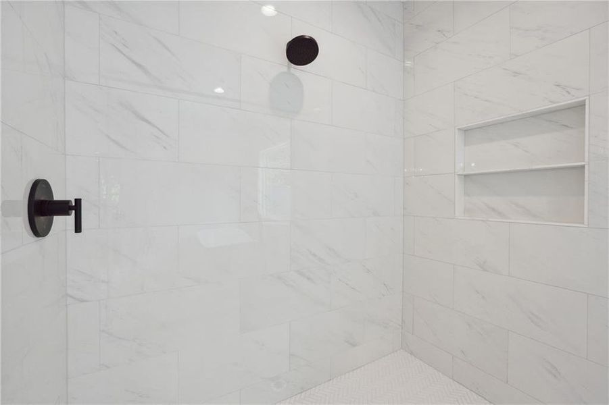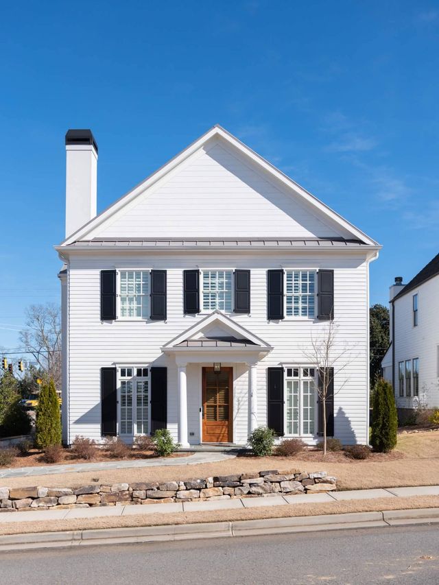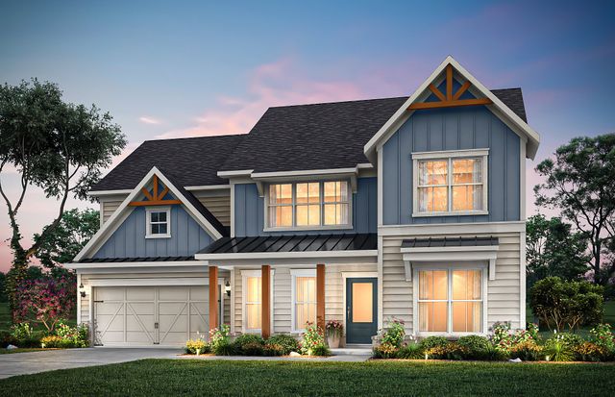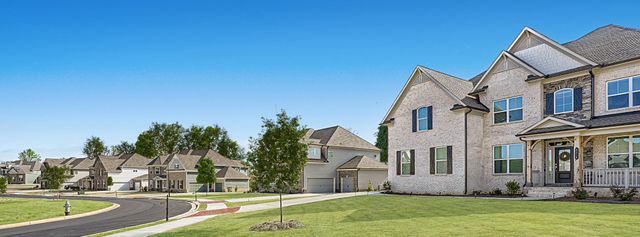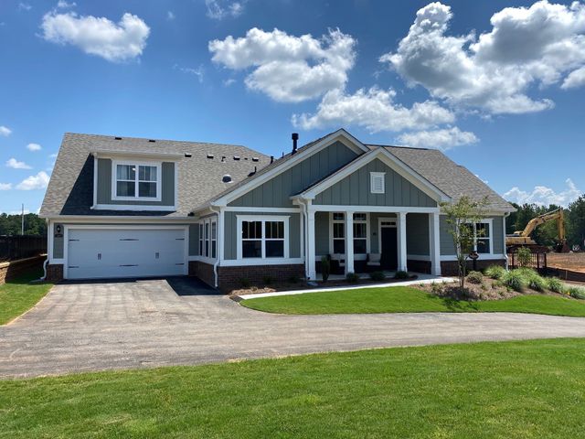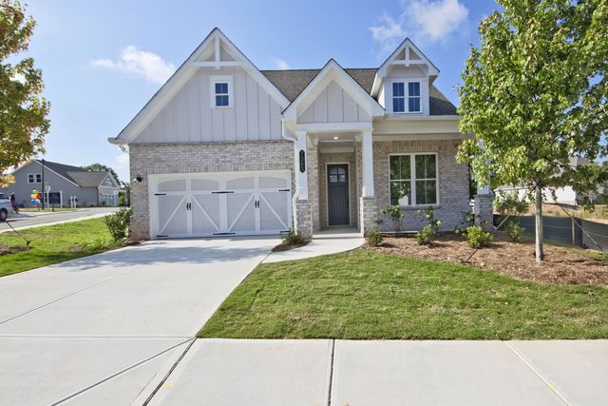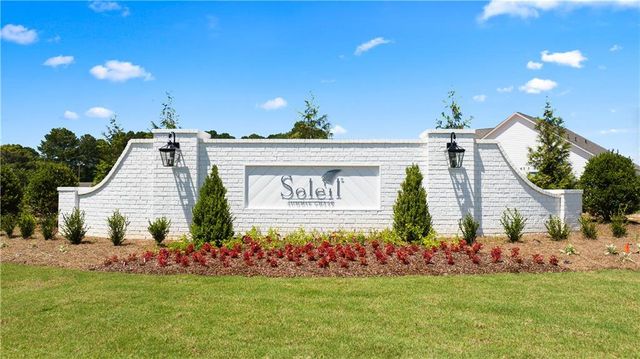Move-in Ready
$920,000
3940 Clifton Hill Court, Cumming, GA 30040
Camden Plan
5 bd · 4 ba · 2 stories · 5,089 sqft
$920,000
Home Highlights
Garage
Attached Garage
Walk-In Closet
Dining Room
Porch
Carpet Flooring
Central Air
Dishwasher
Microwave Oven
Disposal
Office/Study
Fireplace
Living Room
Kitchen
Electricity Available
Home Description
The highest quality product, built by renown custom builder United Family Homes. The best location, floor plans, prices and incentives in Cumming. Visit our model to discuss lender incentives for lower rates. Only 13 left. Model open Thursday and Friday 2-7:00 PM, Saturday and Sunday 12-6:00 PM. Camden model now priced at $920,000 base plan (3,484 SF) + $68,000 basement (1605 SF). Don't miss your opportunity to own in spectacular Bethelview Manor, perfectly located just three miles from GA400 off Exit 13 and minutes from Big Creek Trail Greenway, in beautiful Cumming, Georgia. Highlights of this private, gated enclave of 16 luxury homes include stunning transitional architecture, 5 bedrooms, 2-car garages, 10ft ceilings and designer finishes. The Camden basement model is an outstanding five-bedroom floor plan spanning over 5,000 square feet on three levels including a main-level guest suite plus an office, a convenient walk-out daylight basement, and 2-bay garage. The home’s inviting, naturally flowing layout features an inspiring two-story living room with fireplace and a breathtaking wall of double-height picture windows, the focal point of the main level. The gourmet chef's kitchen, equipped with state-of-the-art appliances, a generous, 9-ft central island with seating for four, floor-to-ceiling designer cabinetry, signature quartz countertops and backsplash, adjacent breakfast area, walk-in chef's pantry, butler's pantry, and spacious dining room with seating for eight, is the ideal setting for entertaining family and guests. Luxurious finishes and sophisticated details are found throughout such as glorious 10ft ceilings on the main and 9ft on the upper and terrace levels. The upper-level owner's suite offers unparalleled luxury and relaxation with its rear-facing, expansive bedroom and spa-style bath featuring Kohler fixtures, a double vanity, frameless shower, soaking tub, and generously sized walk-in closet. Also conveniently located on the upper level are a spacious laundry room and three large, secondary bedrooms, designed to meet the diverse needs of modern families. Live close to it all — shop and dine at Avalon, Halcyon, and Collection at Forsyth, play at Big Creek Trail, Polo Golf and Country Club and Lake Lanier. Only 13 (of 16) homes remain. Don't miss your opportunity! Reserve your new Bethelview Manor dream home today.
Home Details
*Pricing and availability are subject to change.- Garage spaces:
- 2
- Property status:
- Move-in Ready
- Lot size (acres):
- 0.26
- Size:
- 5,089 sqft
- Stories:
- 2
- Beds:
- 5
- Baths:
- 4
Construction Details
Home Features & Finishes
- Appliances:
- Sprinkler System
- Construction Materials:
- Cement
- Cooling:
- Ceiling Fan(s)Central Air
- Flooring:
- Carpet FlooringHardwood Flooring
- Foundation Details:
- SlabBrick/Mortar
- Garage/Parking:
- GarageFront Entry Garage/ParkingSide Entry Garage/ParkingAttached GarageCar Charging Stations
- Home amenities:
- InternetHome Accessibility Features
- Interior Features:
- Ceiling-HighWalk-In ClosetCrown MoldingFoyerBuilt-in BookshelvesWalk-In PantrySound System WiringSeparate ShowerDouble Vanity
- Kitchen:
- DishwasherMicrowave OvenRefrigeratorDisposalElectric CooktopKitchen IslandKitchen RangeElectric Oven
- Laundry facilities:
- Laundry Facilities In HallLaundry Facilities On Upper Level
- Property amenities:
- BalconyDeckBackyardCabinetsElectric FireplaceFireplacePorch
- Rooms:
- AtticKitchenOffice/StudyMudroomDining RoomLiving Room
- Security system:
- Fire Alarm SystemCarbon Monoxide Detector

Considering this home?
Our expert will guide your tour, in-person or virtual
Need more information?
Text or call (888) 486-2818
Utility Information
- Heating:
- Electric Heating, Heat Pump, Water Heater, Central Heating, Hot Water Heating
- Utilities:
- Electricity Available, Natural Gas Available, Underground Utilities, Phone Available, Cable Available, Sewer Available, Water Available, High Speed Internet Access
Community Amenities
- Gated Community
- Shopping Nearby
Neighborhood Details
Cumming, Georgia
Forsyth County 30040
Schools in Forsyth County School District
GreatSchools’ Summary Rating calculation is based on 4 of the school’s themed ratings, including test scores, student/academic progress, college readiness, and equity. This information should only be used as a reference. NewHomesMate is not affiliated with GreatSchools and does not endorse or guarantee this information. Please reach out to schools directly to verify all information and enrollment eligibility. Data provided by GreatSchools.org © 2024
Average Home Price in 30040
Getting Around
Air Quality
Taxes & HOA
- HOA fee:
- $100/monthly
Estimated Monthly Payment
Recently Added Communities in this Area
Nearby Communities in Cumming
New Homes in Nearby Cities
More New Homes in Cumming, GA
Listed by Mikel Muffley, Mikel@TheCollectiveRE.com
Weichert, Realtors - The Collective, MLS 7453031
Weichert, Realtors - The Collective, MLS 7453031
Listings identified with the FMLS IDX logo come from FMLS and are held by brokerage firms other than the owner of this website. The listing brokerage is identified in any listing details. Information is deemed reliable but is not guaranteed. If you believe any FMLS listing contains material that infringes your copyrighted work please click here to review our DMCA policy and learn how to submit a takedown request. © 2023 First Multiple Listing Service, Inc.
Read MoreLast checked Nov 19, 12:45 am

