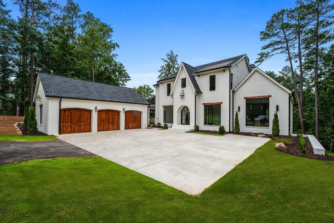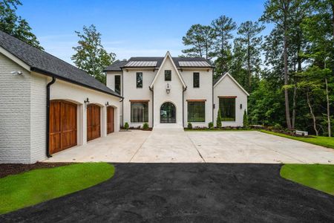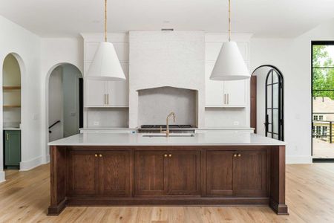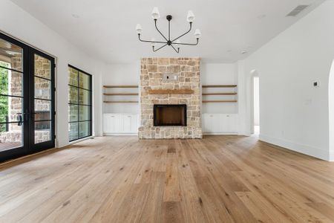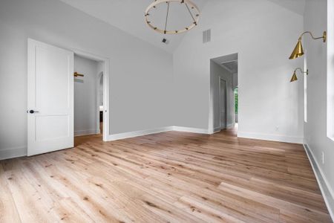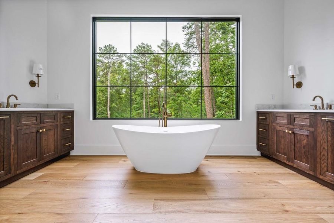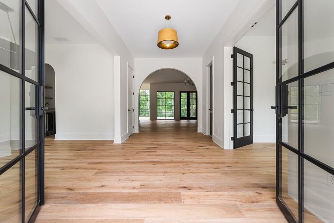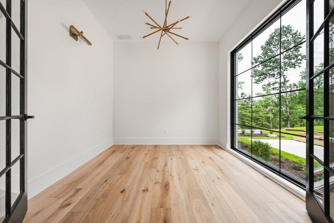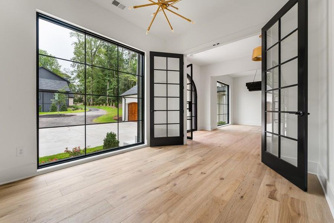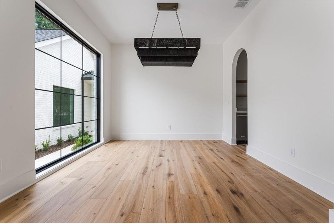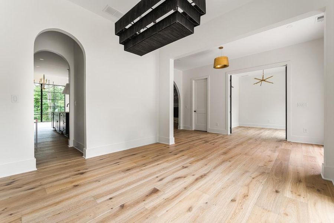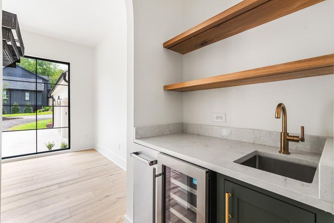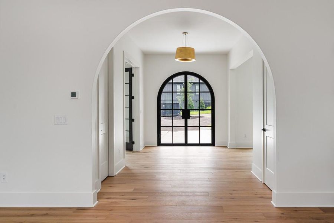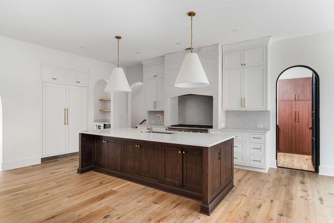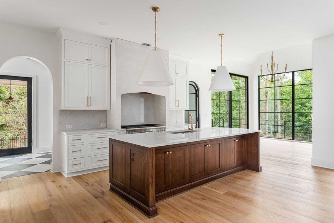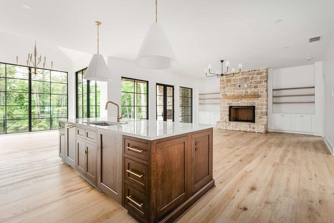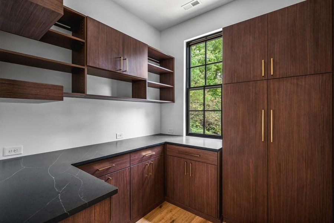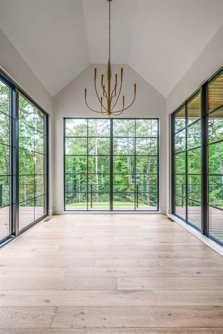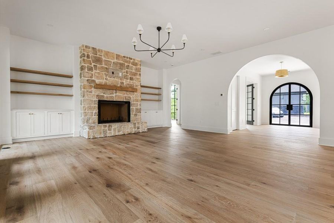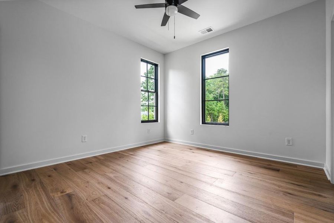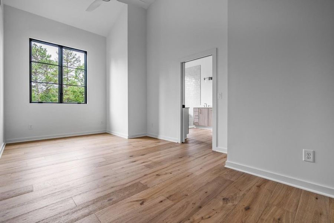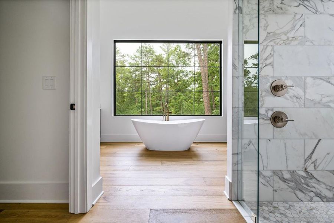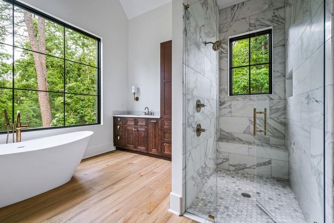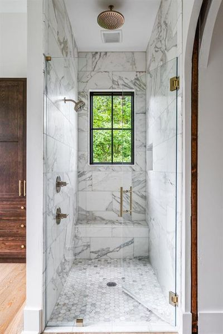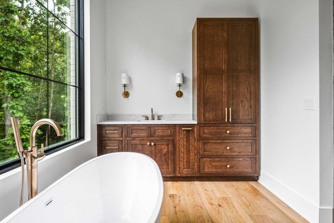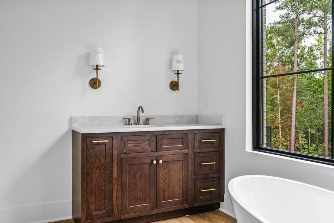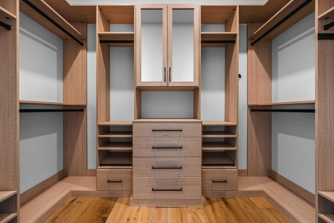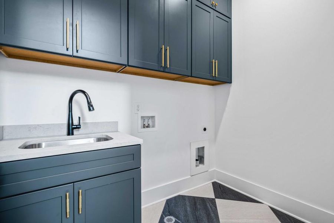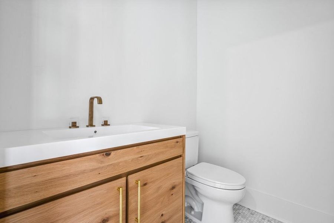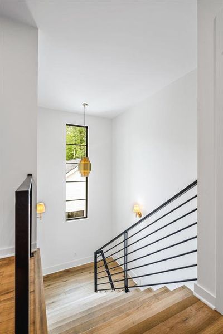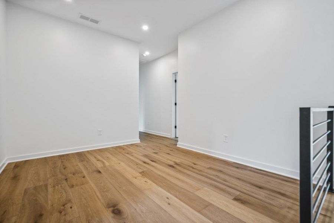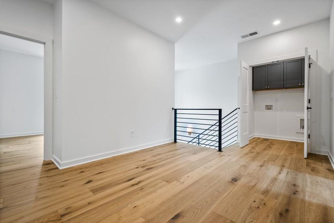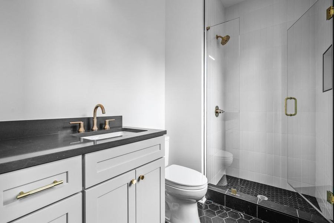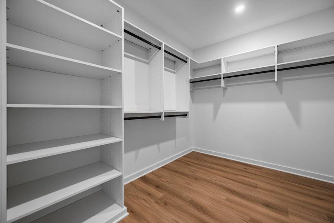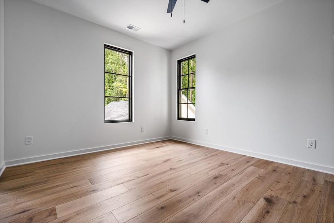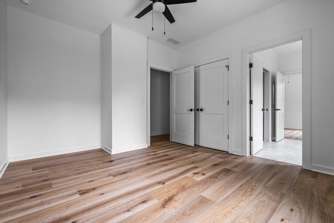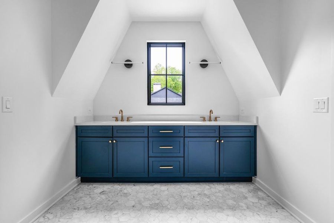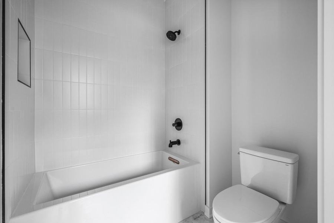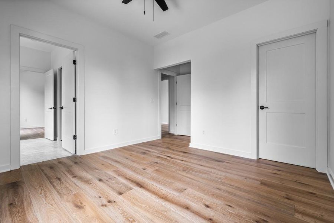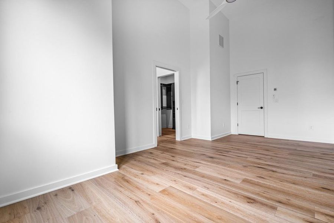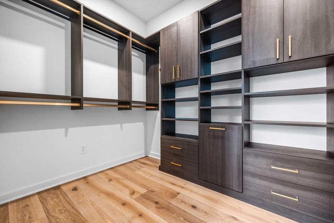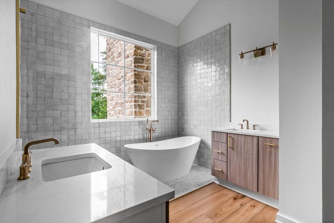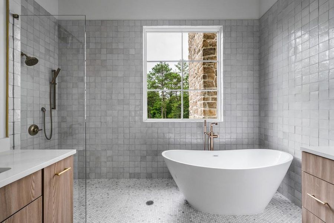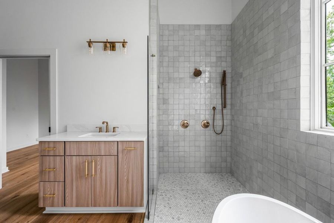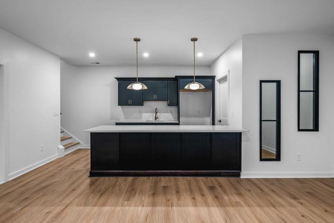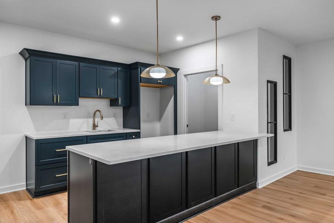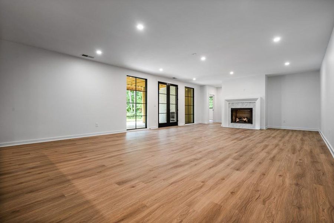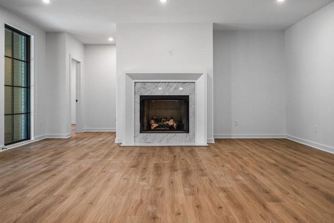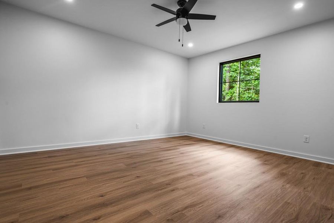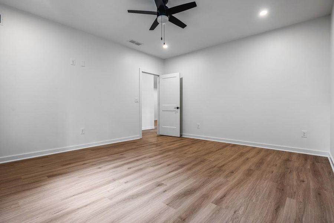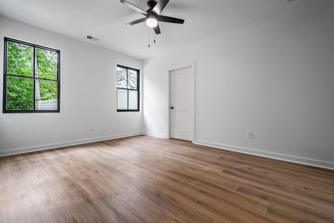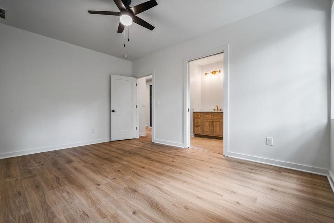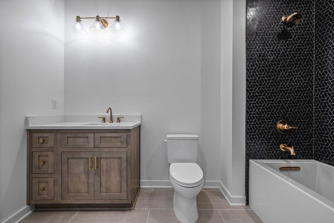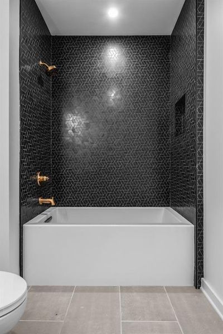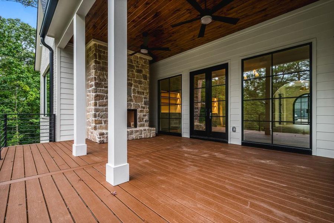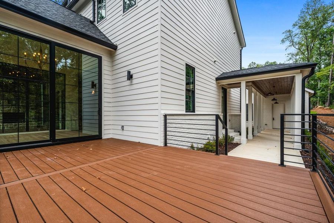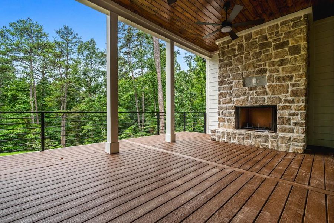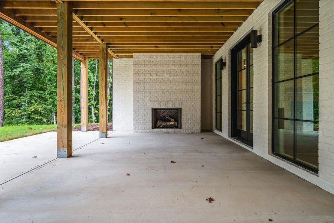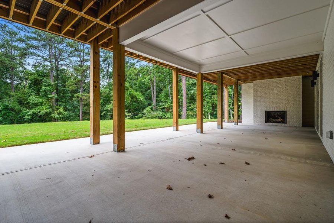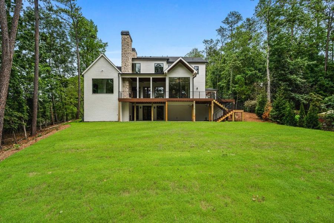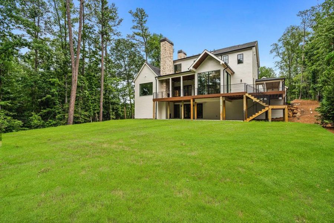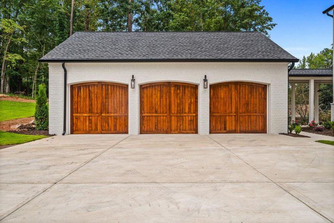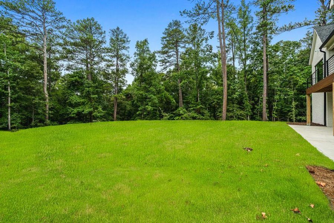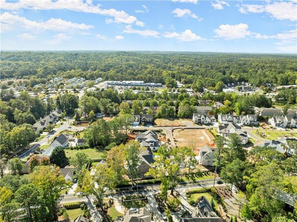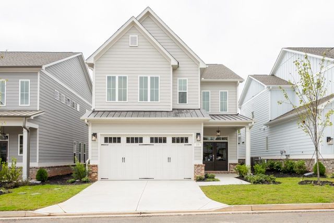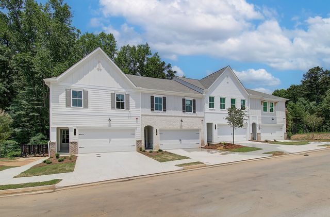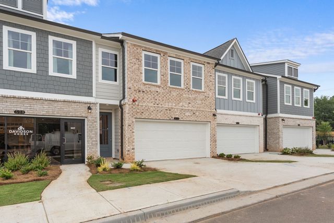Move-in Ready
$2,350,000
279 Mountain View Ridge Nw, Marietta, GA 30064
6 bd · 5.5 ba · 2 stories · 6,000 sqft
$2,350,000
Home Highlights
Garage
Primary Bedroom Downstairs
Utility/Laundry Room
Dining Room
Family Room
Primary Bedroom On Main
Carpet Flooring
Central Air
Dishwasher
Tile Flooring
Composition Roofing
Disposal
Office/Study
Fireplace
Kitchen
Home Description
The grandeur of a mountain vista blends into an abundance of foliage and greenery at 279 Mountain View Ridge. Currently being finished in the sought-after West Side Elementary School district close to Marietta Square and Kennesaw Mountain on a private cul-de-sac, the six-bedroom home with a three-car garage promises a feeling of space gleaned from the private setting. With a sprawling layout-6,000 square feet of room on three levels-set off by exquisitely curated design details, this new construction masterpiece defines sophistication. Flanked by a study on the right and a formal dining room on the left with access to the kitchen, the entry leads directly to the heart of the main level, the open-concept kitchen and living area. The kitchen boasts flush inset cabinetry, a workstation sink, quartz countertops, a jumbo island with seating, a walk-in pantry, a cozy breakfast alcove and designer lighting fixtures. High-end stainless steel Thermador appliances include a 48-inch gas range, a paneled dishwasher and a built in freezer/refrigerator. Built-ins frame the wood-burning gas fireplace. Metal and glass double doors open out to a covered balcony with a fireplace and a wrap around rear porch. Extending around two sides of the home, with stairs leading down to the covered patio and large back yard off the terrace level, the covered deck offers a seamless transition to the outdoors. Venture back inside to discover the swoon-worthy primary suite that anchors the south end of the main level, featuring french oak hardwood floors and plenty of natural light in the bedroom and a luxurious en suite bathroom. Designed for rest and leisure, with a large soaking tub and dual vanities, it is the perfect peaceful retreat. Discover a secondary primary suite upstairs, along with three additional bedrooms. Two bedrooms offer en suite bathrooms, and two share a Jack-and-Jill bathroom. The finished terrace level offers ample space for entertaining. With a family room offering a wet bar and wine cellar at one end, as well as a bedroom and en suite bathroom, a home gym and plenty of unfinished storage space, the terrace level is the definition of accessible and comfortable.
Home Details
*Pricing and availability are subject to change.- Garage spaces:
- 3
- Property status:
- Move-in Ready
- Lot size (acres):
- 0.78
- Size:
- 6,000 sqft
- Stories:
- 2
- Beds:
- 6
- Baths:
- 5.5
- Fence:
- No Fence
Construction Details
Home Features & Finishes
- Construction Materials:
- BrickStone
- Cooling:
- Ceiling Fan(s)Central Air
- Flooring:
- Ceramic FlooringCarpet FlooringTile FlooringHardwood Flooring
- Foundation Details:
- Concrete Perimeter
- Garage/Parking:
- Garage
- Home amenities:
- Green Construction
- Interior Features:
- Crown MoldingPantryBuilt-in BookshelvesSeparate ShowerDouble Vanity
- Kitchen:
- DishwasherOvenRefrigeratorDisposalGas CooktopKitchen IslandGas OvenKitchen Range
- Laundry facilities:
- Laundry Facilities On Main LevelUtility/Laundry Room
- Property amenities:
- BasementBarOutdoor FireplaceBackyardSoaking TubCabinetsFireplaceYard
- Rooms:
- Primary Bedroom On MainSitting AreaKitchenOffice/StudyDining RoomFamily RoomPrimary Bedroom Downstairs
- Security system:
- Smoke DetectorCarbon Monoxide Detector

Considering this home?
Our expert will guide your tour, in-person or virtual
Need more information?
Text or call (888) 486-2818
Utility Information
- Heating:
- Water Heater, Central Heating, Forced Air Heating
- Utilities:
- Electricity Available, Natural Gas Available, Phone Available, HVAC, Cable Available, Sewer Available, Water Available
Community Amenities
- Woods View
- Mountain(s) View
- Walking, Jogging, Hike Or Bike Trails
Neighborhood Details
Marietta, Georgia
Cobb County 30064
Schools in Cobb County School District
GreatSchools’ Summary Rating calculation is based on 4 of the school’s themed ratings, including test scores, student/academic progress, college readiness, and equity. This information should only be used as a reference. NewHomesMate is not affiliated with GreatSchools and does not endorse or guarantee this information. Please reach out to schools directly to verify all information and enrollment eligibility. Data provided by GreatSchools.org © 2024
Average Home Price in 30064
Getting Around
Air Quality
Noise Level
82
50Calm100
A Soundscore™ rating is a number between 50 (very loud) and 100 (very quiet) that tells you how loud a location is due to environmental noise.
Taxes & HOA
- Tax Year:
- 2022
- HOA fee:
- N/A
Estimated Monthly Payment
Recently Added Communities in this Area
Nearby Communities in Marietta
New Homes in Nearby Cities
More New Homes in Marietta, GA
Listed by Ellen Strife, ellenstrife@atlantafinehomes.com
Atlanta Fine Homes Sotheby's International, MLS 7453363
Atlanta Fine Homes Sotheby's International, MLS 7453363
Listings identified with the FMLS IDX logo come from FMLS and are held by brokerage firms other than the owner of this website. The listing brokerage is identified in any listing details. Information is deemed reliable but is not guaranteed. If you believe any FMLS listing contains material that infringes your copyrighted work please click here to review our DMCA policy and learn how to submit a takedown request. © 2023 First Multiple Listing Service, Inc.
Read MoreLast checked Nov 21, 12:45 pm
