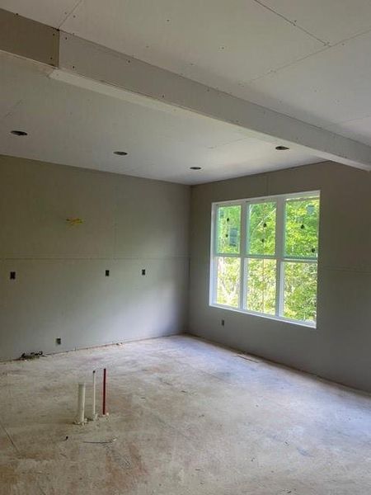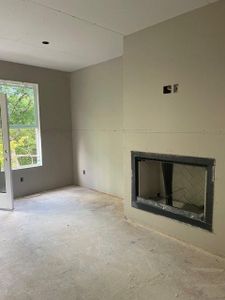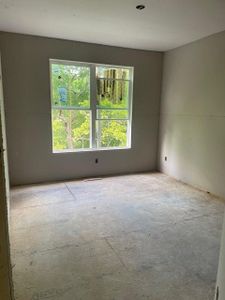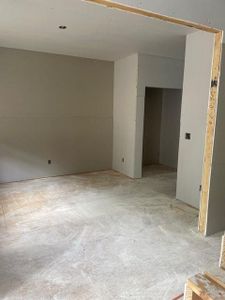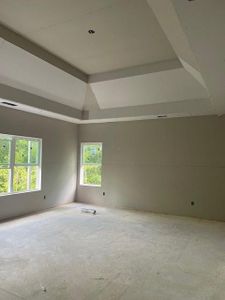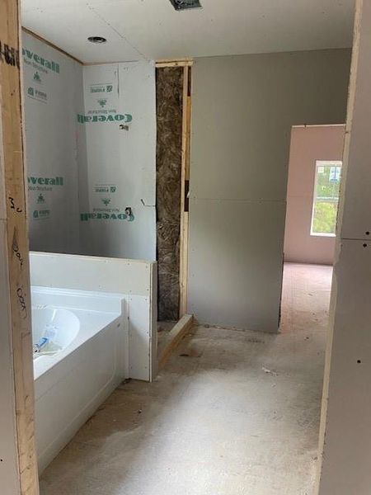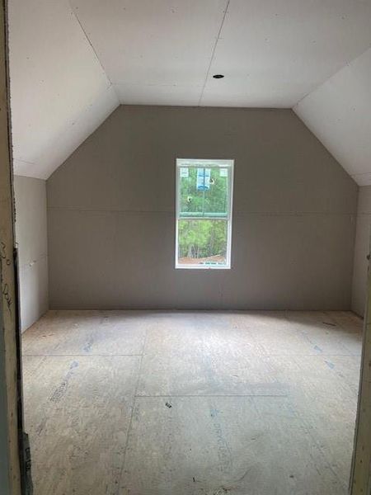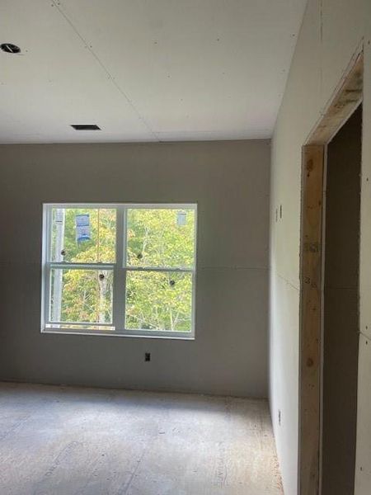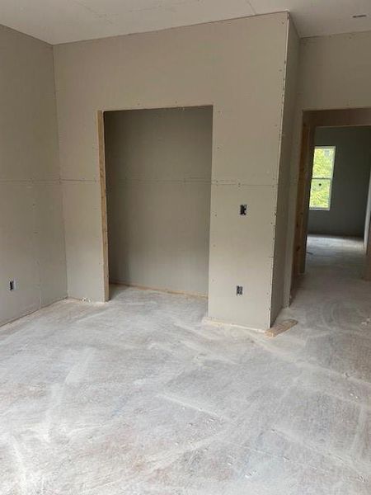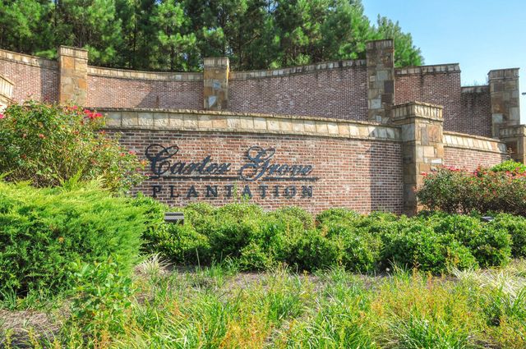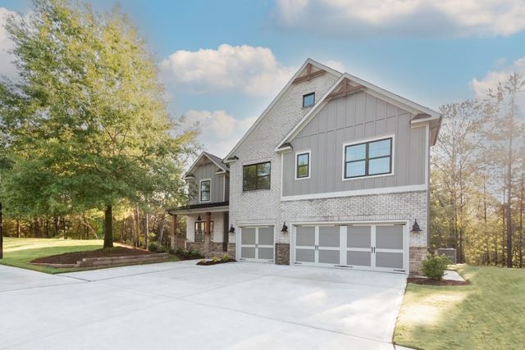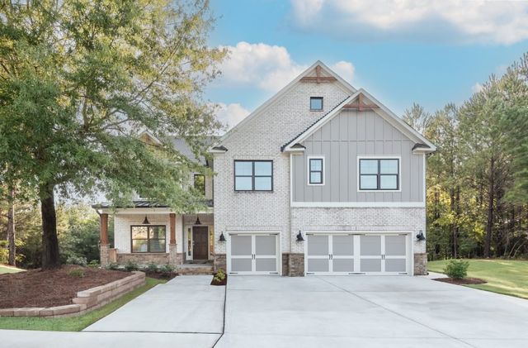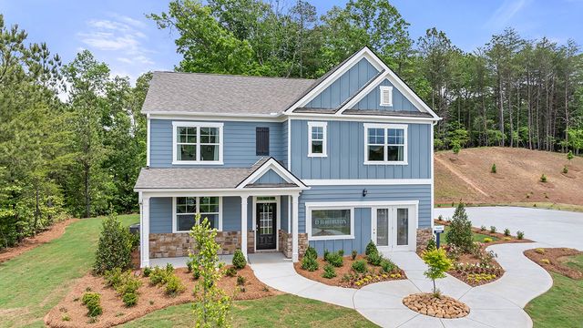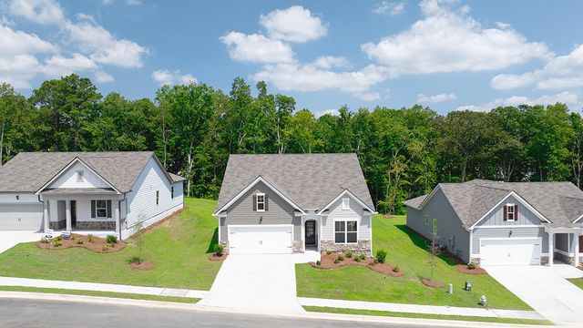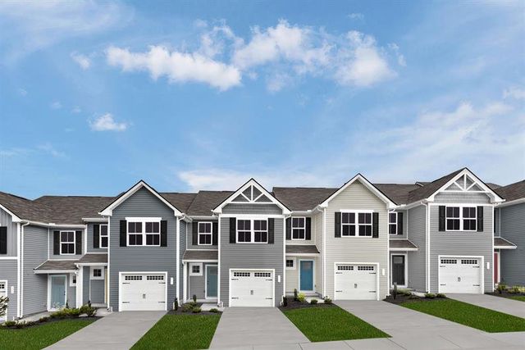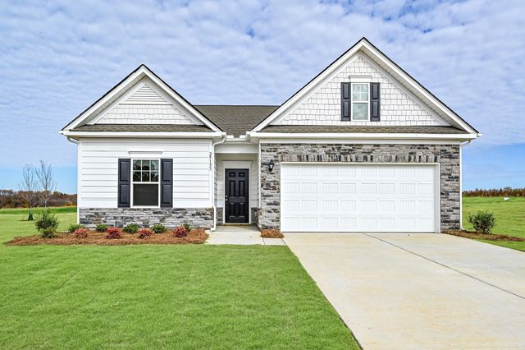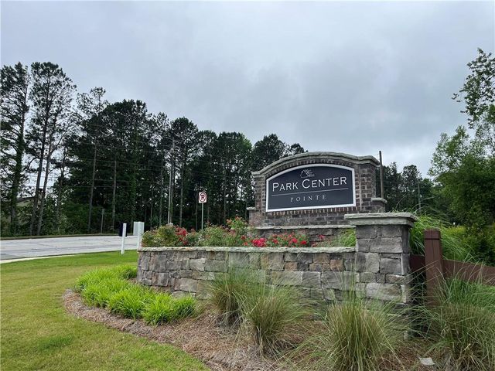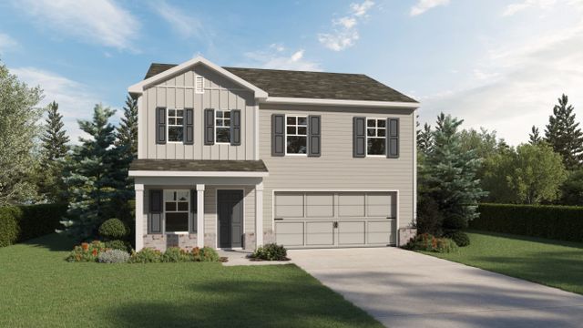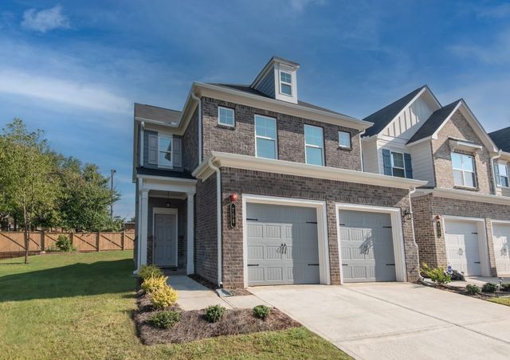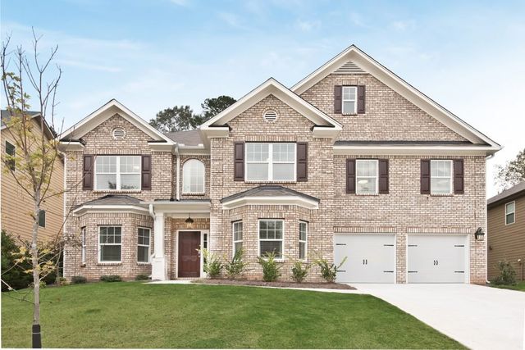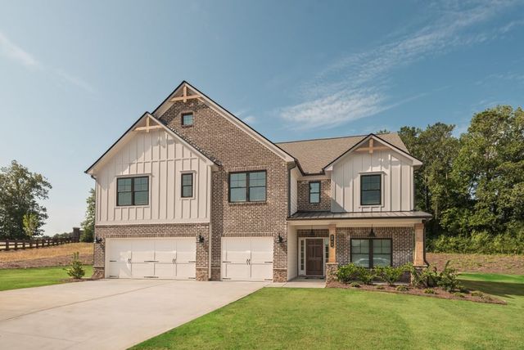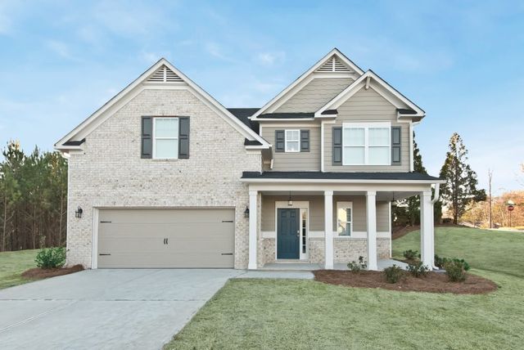Move-in Ready
$479,900
26 Bridgestone Way Se, Cartersville, GA 30120
Arlin Plan
4 bd · 3 ba · 2 stories · 2,050 sqft
$479,900
Home Highlights
Garage
Family Room
Porch
Carpet Flooring
Central Air
Dishwasher
Microwave Oven
Disposal
Fireplace
Breakfast Area
Kitchen
Electricity Available
Ceiling-High
Yard
Community Pool
Home Description
The Arlin Plan is a beautifully designed new construction home featuring four spacious bedrooms and three full baths. On the main level, you'll find an inviting great room with a cozy gas fireplace, a modern kitchen with a large island, quartz countertops, and soft-close cabinets. The breakfast room and a versatile flex room add to the home's functionality. Upstairs, the oversized master bedroom offers a luxurious retreat with a walk-in closet and a master bathroom complete with a double vanity, separate tub, and tile shower. Two additional bedrooms are also located on the upper level, along with a convenient laundry room. The property includes a deck for outdoor enjoyment and is ideally situated close to shopping, schools, and nature hikes. As an added offer, $5,000 closing cost incentive OR Temporary Rate Buydown when you use our preferred lender, Matt Garcia w/ Supreme Lending.There is still time to make customizations to this home, making it truly unique to you!!! Photos are a representation of a home that is currently under construction and some features may change as we are custom builders. Builder standards for this community override architectural blueprints. Subject to additional lot fees. ETA completion end of October. Hurry before it's too late!
Home Details
*Pricing and availability are subject to change.- Garage spaces:
- 2
- Property status:
- Move-in Ready
- Lot size (acres):
- 0.25
- Size:
- 2,050 sqft
- Stories:
- 2
- Beds:
- 4
- Baths:
- 3
- Fence:
- No Fence
Construction Details
Home Features & Finishes
- Cooling:
- Ceiling Fan(s)Central Air
- Flooring:
- Carpet Flooring
- Foundation Details:
- Concrete Perimeter
- Garage/Parking:
- Garage
- Interior Features:
- Ceiling-HighPantrySeparate ShowerDouble Vanity
- Kitchen:
- DishwasherMicrowave OvenDisposalGas CooktopKitchen IslandGas OvenKitchen Range
- Laundry facilities:
- Laundry Facilities In HallLaundry Facilities On Upper Level
- Lighting:
- Exterior Lighting
- Property amenities:
- BasementDeckGas Log FireplaceSoaking TubCabinetsFireplaceYardPorch
- Rooms:
- KitchenFamily RoomBreakfast AreaOpen Concept Floorplan
- Security system:
- Smoke Detector

Considering this home?
Our expert will guide your tour, in-person or virtual
Need more information?
Text or call (888) 486-2818
Utility Information
- Heating:
- Central Heating
- Utilities:
- Electricity Available, Natural Gas Available, Cable Available
Community Amenities
- Playground
- Club House
- Tennis Courts
- Community Pool
- Sidewalks Available
- Walking, Jogging, Hike Or Bike Trails
- Shopping Nearby
Neighborhood Details
Cartersville, Georgia
Bartow County 30120
Schools in Cartersville City School District
GreatSchools’ Summary Rating calculation is based on 4 of the school’s themed ratings, including test scores, student/academic progress, college readiness, and equity. This information should only be used as a reference. NewHomesMate is not affiliated with GreatSchools and does not endorse or guarantee this information. Please reach out to schools directly to verify all information and enrollment eligibility. Data provided by GreatSchools.org © 2024
Average Home Price in 30120
Getting Around
Air Quality
Taxes & HOA
- Tax Year:
- 2023
- HOA fee:
- $550/annual
Estimated Monthly Payment
Recently Added Communities in this Area
Nearby Communities in Cartersville
New Homes in Nearby Cities
More New Homes in Cartersville, GA
Listed by Dominic Bamford, dominic@bamfordandcompany.com
Atlanta Communities Real Estate Brokerage, MLS 7444521
Atlanta Communities Real Estate Brokerage, MLS 7444521
Listings identified with the FMLS IDX logo come from FMLS and are held by brokerage firms other than the owner of this website. The listing brokerage is identified in any listing details. Information is deemed reliable but is not guaranteed. If you believe any FMLS listing contains material that infringes your copyrighted work please click here to review our DMCA policy and learn how to submit a takedown request. © 2023 First Multiple Listing Service, Inc.
Read MoreLast checked Nov 19, 12:45 pm
