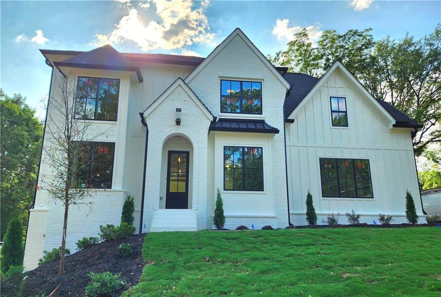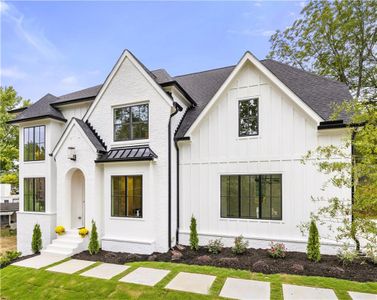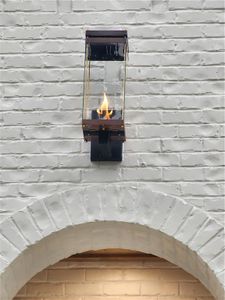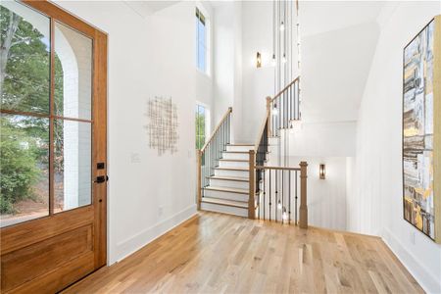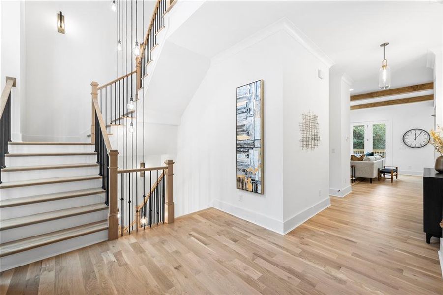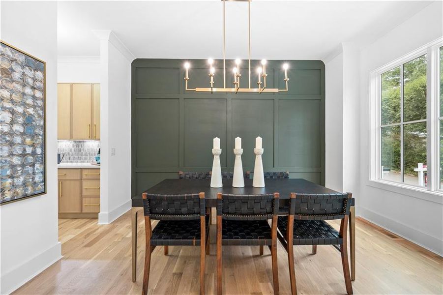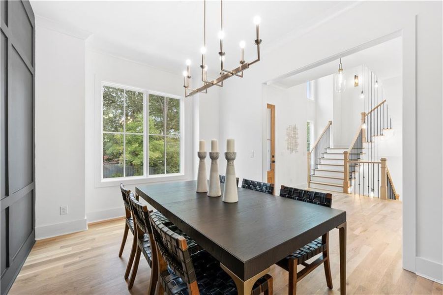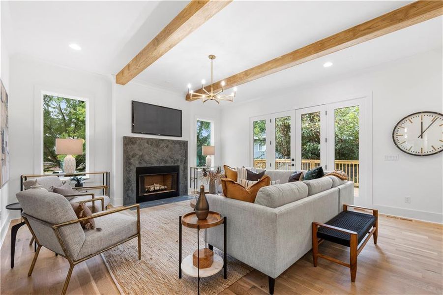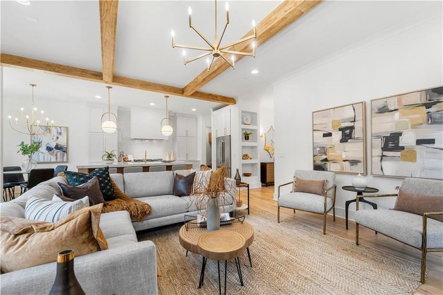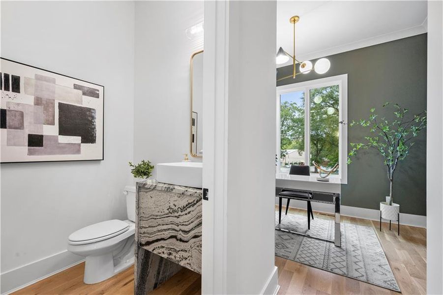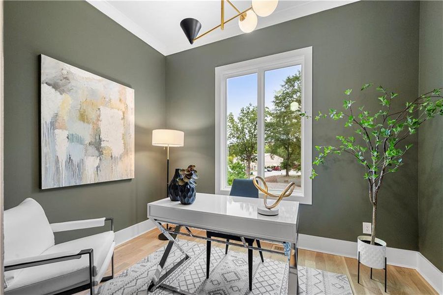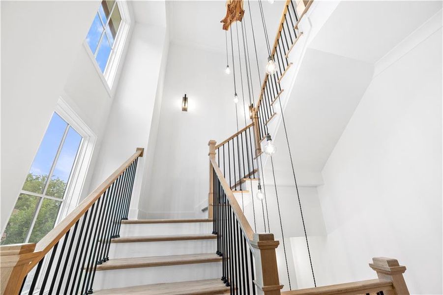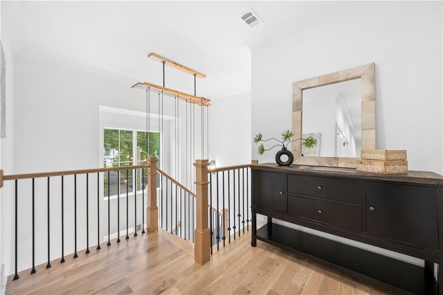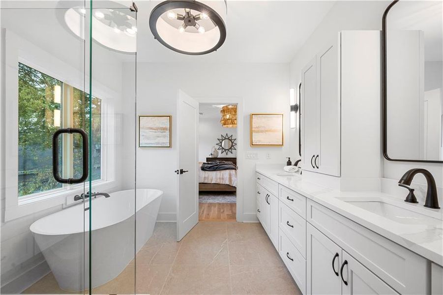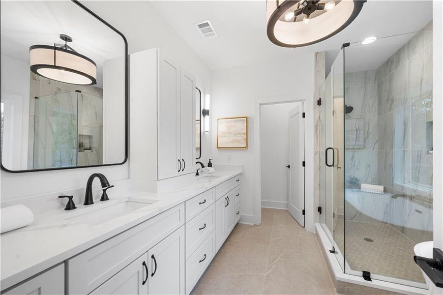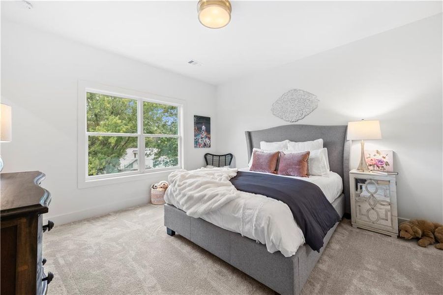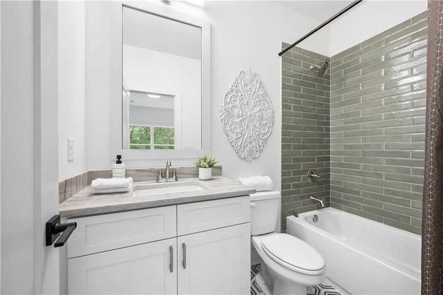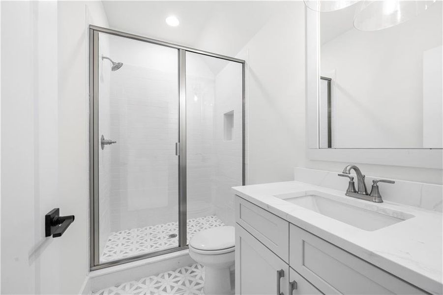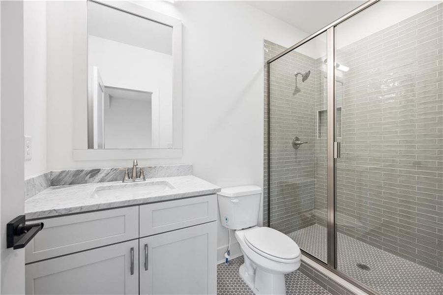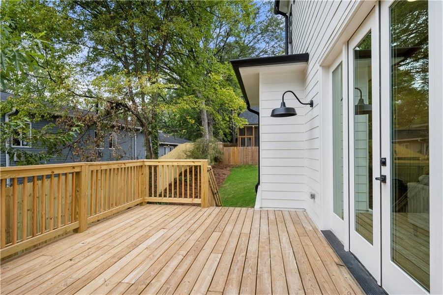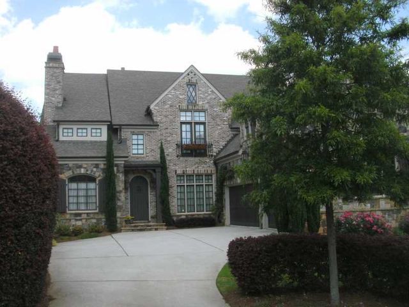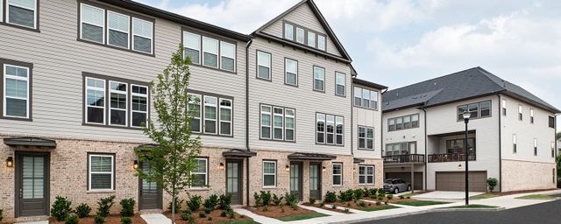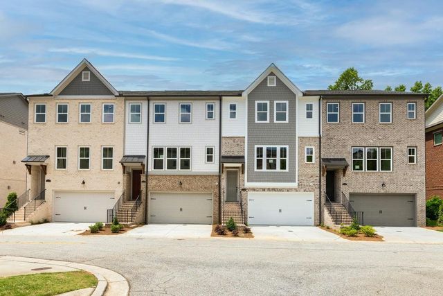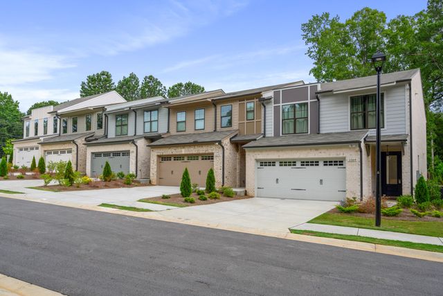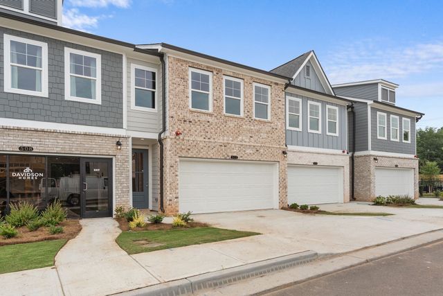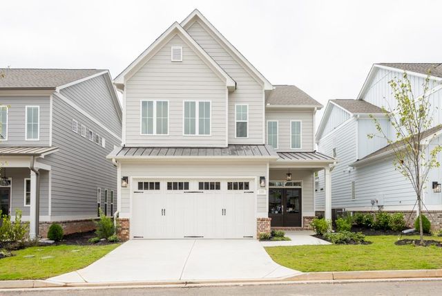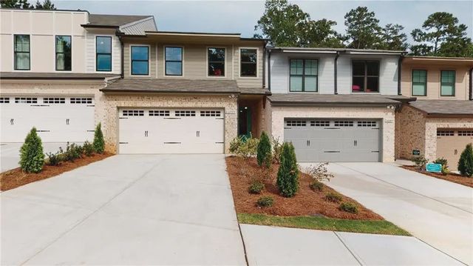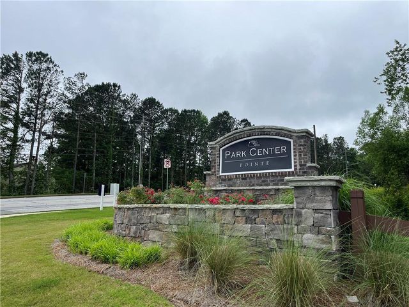Move-in Ready
$1,150,000
2880 Alexander Street Se, Smyrna, GA 30080
4 bd · 4.5 ba · 2 stories · 3,400 sqft
$1,150,000
Home Highlights
Garage
Attached Garage
Walk-In Closet
Utility/Laundry Room
Dining Room
Family Room
Carpet Flooring
Central Air
Dishwasher
Microwave Oven
Disposal
Office/Study
Fireplace
Kitchen
Electricity Available
Home Description
PRICE IMPROVEMENT! Stunning New Construction in Williams Park: Your Dream Home Awaits! Nestled in a tranquil cul-de-sac within the vibrant Williams Park neighborhood, and a 5-minute walk from Smyrna Market Village, this exquisite 4-bedroom, 4.5-bathroom new construction home spans an impressive 3,400 square feet, with an additional 1,105 square feet of stubbed basement ready for your personal touch. Designed for modern living and family comfort, this home is surrounded by other new construction, making it the perfect choice for those seeking to be part of a growing, dynamic community. At the heart of this home is a chef's dream kitchen, equipped with high-end JennAir appliances (including a 48" gas range), stunning quartz countertops, and an oversized island perfect for meal prep or casual dining. A breakfast nook, large hidden pantry, and mud room add to the functionality and elegance of this space. The open family room, featuring beamed ceilings, centers around a custom-crafted stuccoed, wood-burning fireplace, creating a warm and inviting atmosphere. French doors lead to the expansive 20-foot deck, ideal for hosting gatherings with friends and family and enjoying nature's peaceful surroundings. Entertain guests in style with an elegantly appointed built-in beverage bar located off the living area. A flex study/office on the main level provides a quiet workspace or additional living space, while a powder room and separate dining room cater to your hosting needs. The unfinished basement with separate entry, offers endless possibilities, from an in-law suite to a gym, media room, or additional bedrooms. Retreat to the luxurious owner's suite, boasting a generous bedroom, large walk-in closet, and a spa-inspired bathroom with a spacious shower, soaking tub, dual vanity, and separate water closet. Three additional bedrooms, each with their own en-suite bathrooms, ensure privacy and comfort for every family member or guest. Whether you're dreaming of entertaining or relaxing, the yard can accommodate a 30x15 pool with room to spare for lounging areas. It's the perfect canvas for creating your custom outdoor retreat! Located a couple of blocks from Smyrna Market Village, Durham Park, Taylor-Brawner Park, Rev Coffee, and close to The Battery, this home offers easy access to local amenities, shopping, restaurants, parks and greenspace, and schools, while the quiet cul-de-sac setting provides a serene backdrop for daily life. Exceptional craftsmanship, site-finished hardwoods, thoughtful design, and high-quality, designer finishes throughout make this home a truly exceptional find. Don't miss the opportunity to own this stunning new construction home within the thriving community of Williams Park. With its spacious layout, luxurious features, and prime location, this home is sure to become your family's new sanctuary. Schedule your private tour today and start living the life you've always dreamed of.
Home Details
*Pricing and availability are subject to change.- Garage spaces:
- 2
- Property status:
- Move-in Ready
- Lot size (acres):
- 0.18
- Size:
- 3,400 sqft
- Stories:
- 2
- Beds:
- 4
- Baths:
- 4.5
- Fence:
- Wood Fence
Construction Details
Home Features & Finishes
- Appliances:
- Sprinkler System
- Construction Materials:
- Brick
- Cooling:
- Central Air
- Flooring:
- Carpet FlooringHardwood Flooring
- Foundation Details:
- Concrete Perimeter
- Garage/Parking:
- Door OpenerGarageSide Entry Garage/ParkingAttached Garage
- Home amenities:
- Green Construction
- Interior Features:
- Ceiling-HighWalk-In ClosetCrown MoldingFoyerBuilt-in BookshelvesWalk-In PantrySeparate ShowerDouble Vanity
- Kitchen:
- DishwasherMicrowave OvenOvenDisposalGas CooktopKitchen IslandGas OvenKitchen RangeDouble Oven
- Laundry facilities:
- Laundry Facilities On Upper LevelUtility/Laundry Room
- Lighting:
- Exterior Lighting
- Property amenities:
- BasementDeckBackyardSoaking TubCabinetsFireplaceYard
- Rooms:
- AtticSitting AreaKitchenOffice/StudyDining RoomFamily Room
- Security system:
- Smoke Detector

Considering this home?
Our expert will guide your tour, in-person or virtual
Need more information?
Text or call (888) 486-2818
Utility Information
- Heating:
- Zoned Heating, Water Heater, Central Heating, Forced Air Heating
- Utilities:
- Electricity Available, Natural Gas Available, Underground Utilities, Phone Available, HVAC, Cable Available, Sewer Available, Water Available
Community Amenities
- Woods View
- Dog Park
- Playground
- Park Nearby
- Sidewalks Available
- Walking, Jogging, Hike Or Bike Trails
- Shopping Nearby
Neighborhood Details
Smyrna, Georgia
Cobb County 30080
Schools in Cobb County School District
GreatSchools’ Summary Rating calculation is based on 4 of the school’s themed ratings, including test scores, student/academic progress, college readiness, and equity. This information should only be used as a reference. NewHomesMate is not affiliated with GreatSchools and does not endorse or guarantee this information. Please reach out to schools directly to verify all information and enrollment eligibility. Data provided by GreatSchools.org © 2024
Average Home Price in 30080
Getting Around
1 nearby routes:
1 bus, 0 rail, 0 other
Air Quality
Noise Level
74
50Active100
A Soundscore™ rating is a number between 50 (very loud) and 100 (very quiet) that tells you how loud a location is due to environmental noise.
Taxes & HOA
- Tax Year:
- 2023
- HOA fee:
- N/A
Estimated Monthly Payment
Recently Added Communities in this Area
Nearby Communities in Smyrna
New Homes in Nearby Cities
More New Homes in Smyrna, GA
Listed by Diane Sotto, sottosellsatl@gmail.com
Keller Williams Realty Cityside, MLS 7448004
Keller Williams Realty Cityside, MLS 7448004
Listings identified with the FMLS IDX logo come from FMLS and are held by brokerage firms other than the owner of this website. The listing brokerage is identified in any listing details. Information is deemed reliable but is not guaranteed. If you believe any FMLS listing contains material that infringes your copyrighted work please click here to review our DMCA policy and learn how to submit a takedown request. © 2023 First Multiple Listing Service, Inc.
Read MoreLast checked Nov 19, 8:00 am
