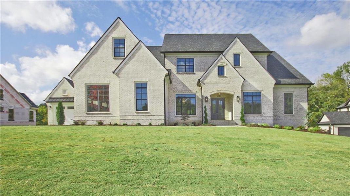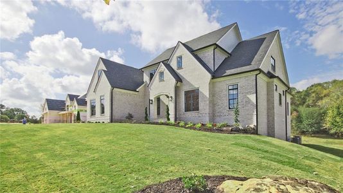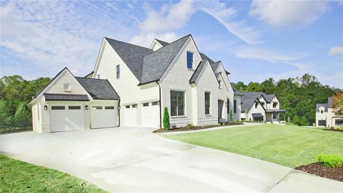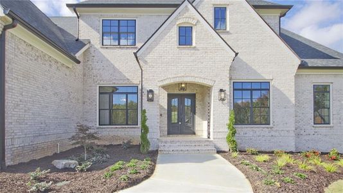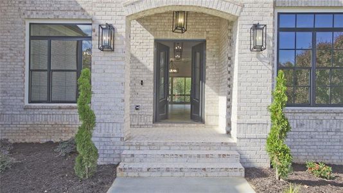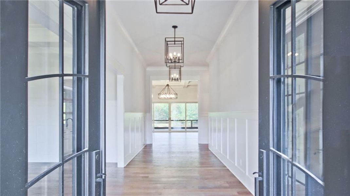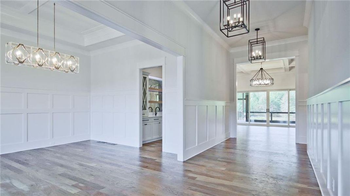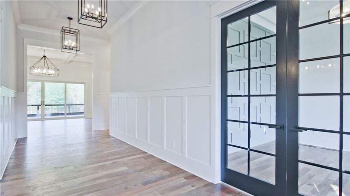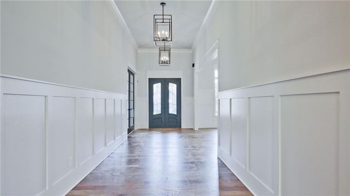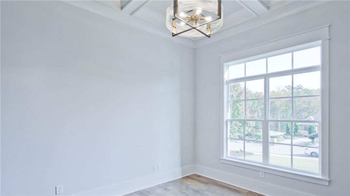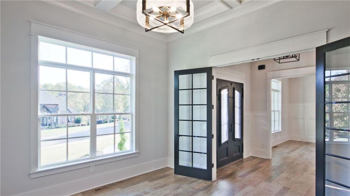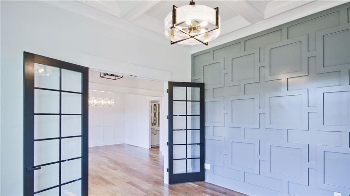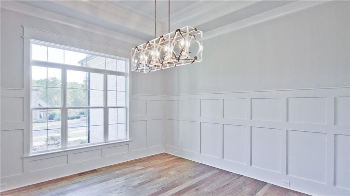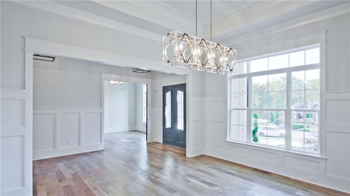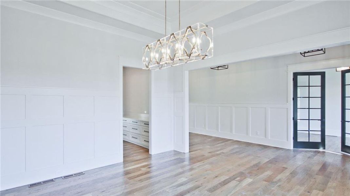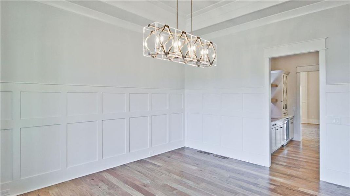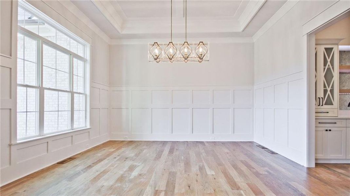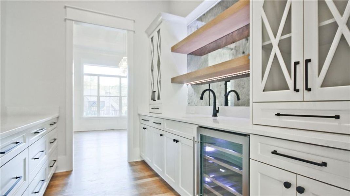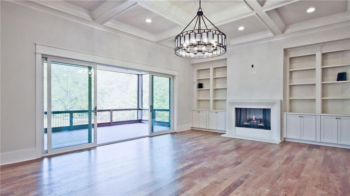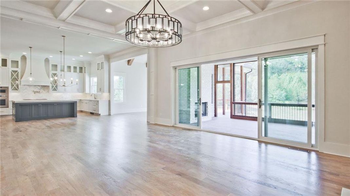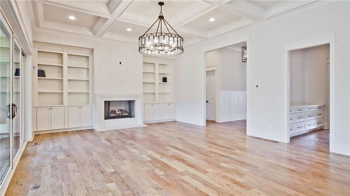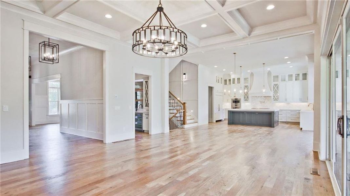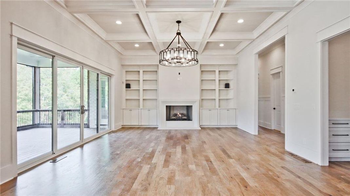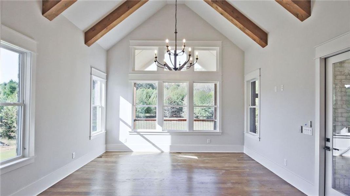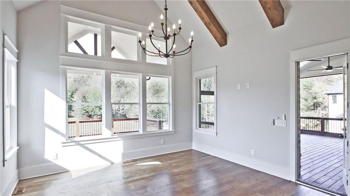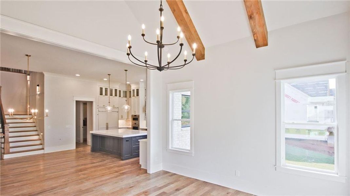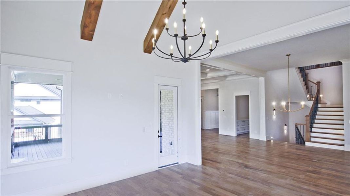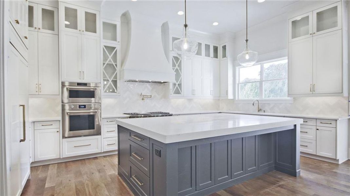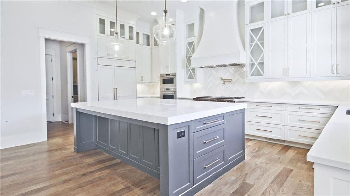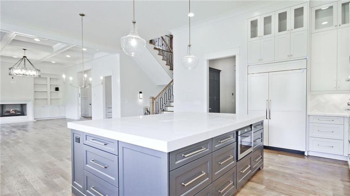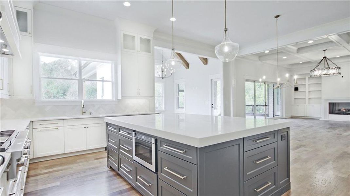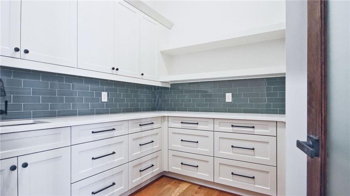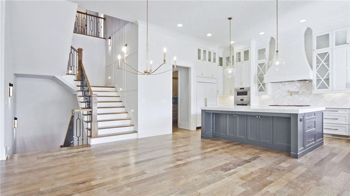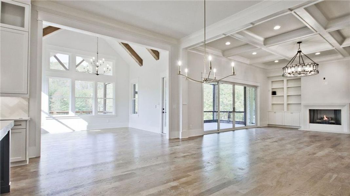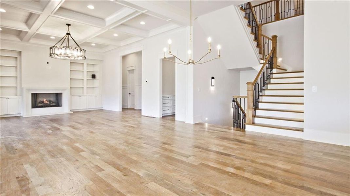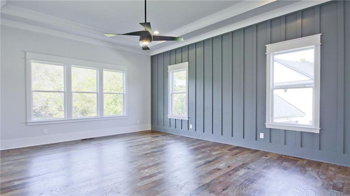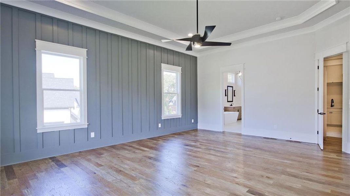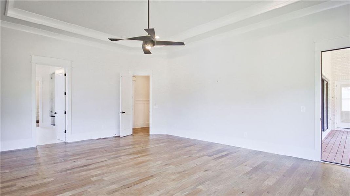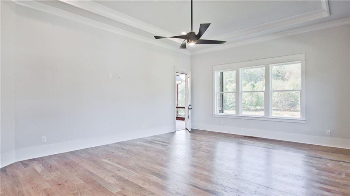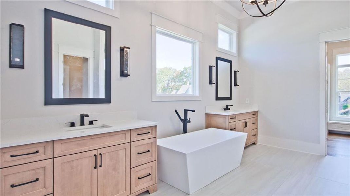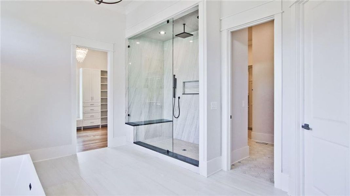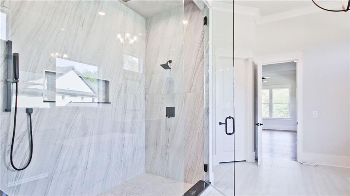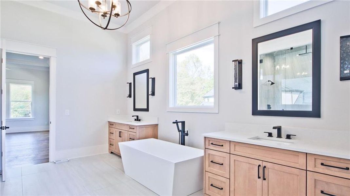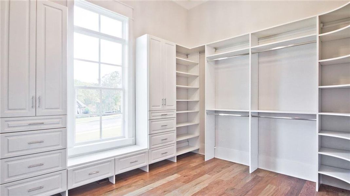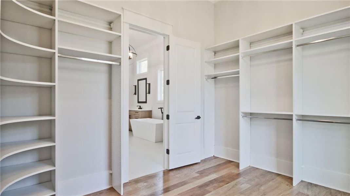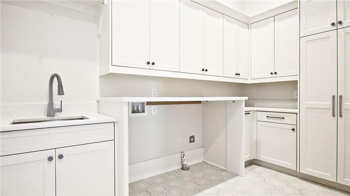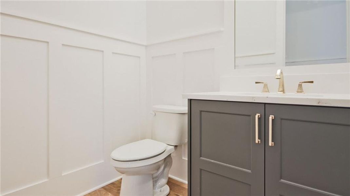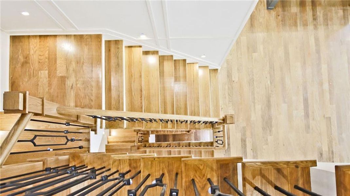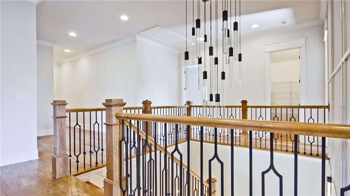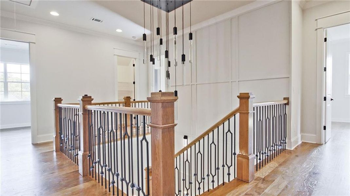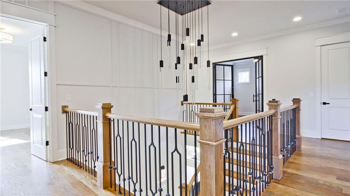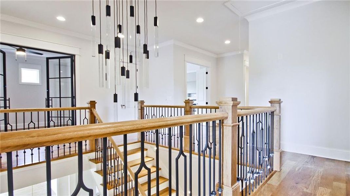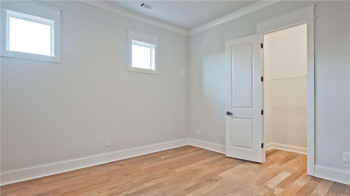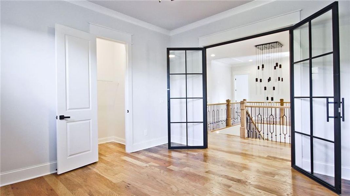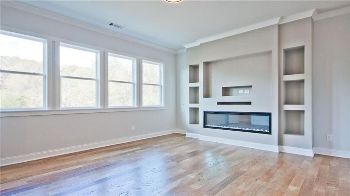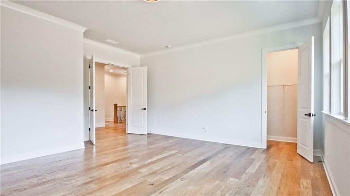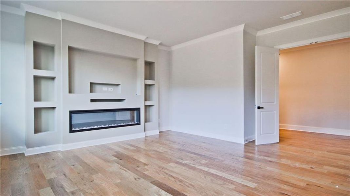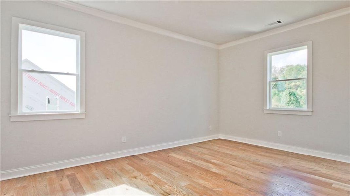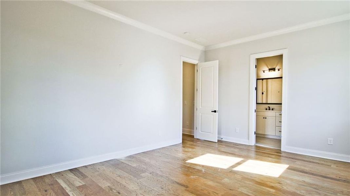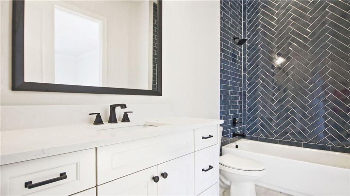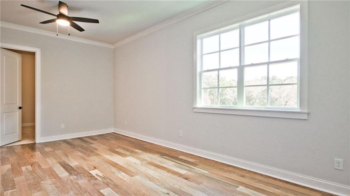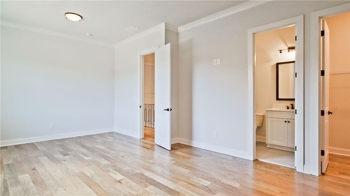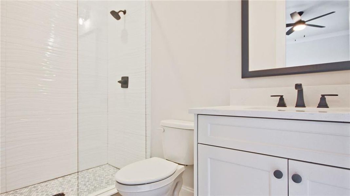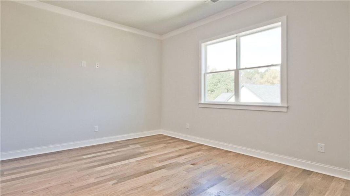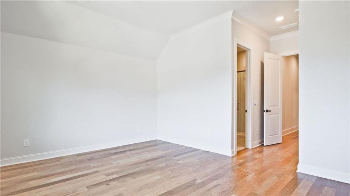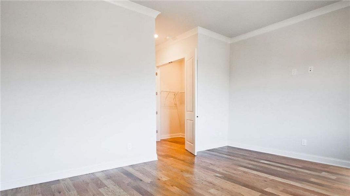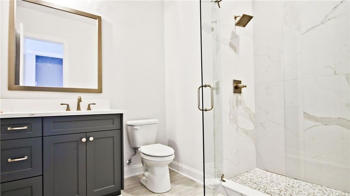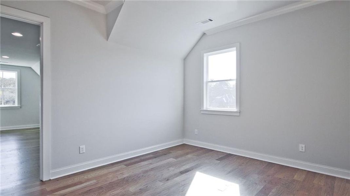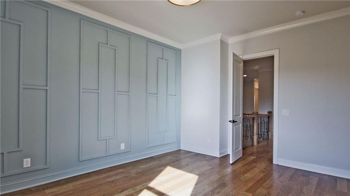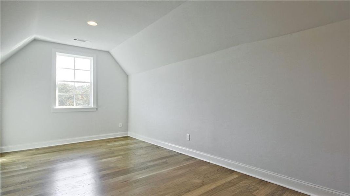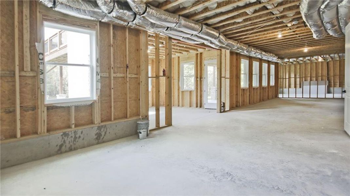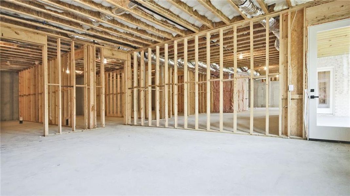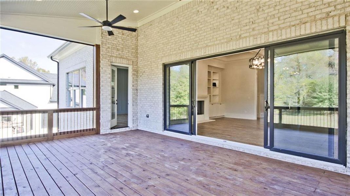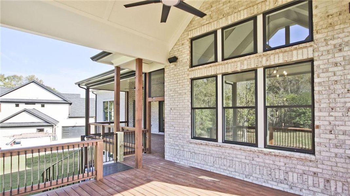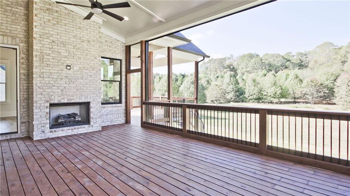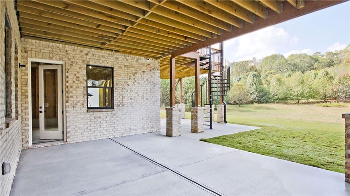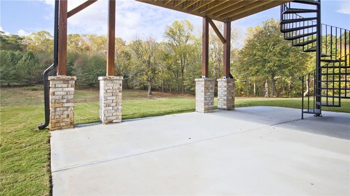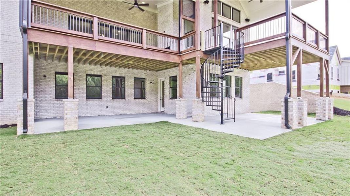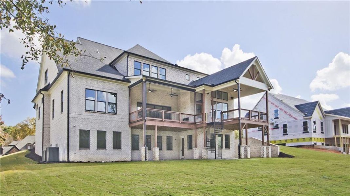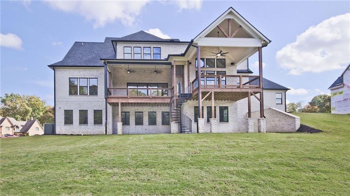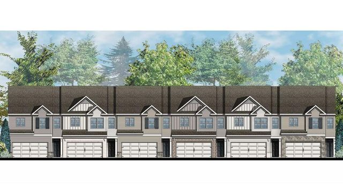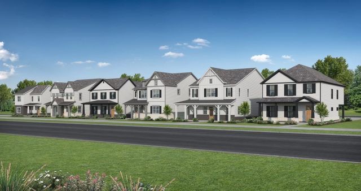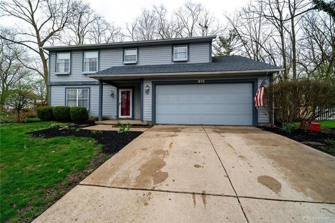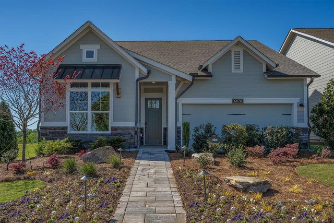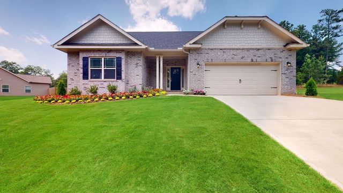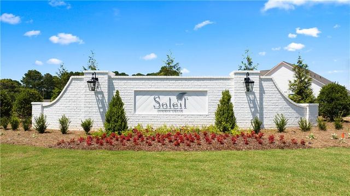Under Construction
$2,599,908
6185 Orville Drive, Flowery Branch, GA 30542
4 bd · 4.5 ba · 2 stories · 5,791 sqft
$2,599,908
Home Highlights
Garage
Attached Garage
Walk-In Closet
Primary Bedroom Downstairs
Utility/Laundry Room
Dining Room
Family Room
Porch
Primary Bedroom On Main
Carpet Flooring
Central Air
Dishwasher
Microwave Oven
Tile Flooring
Composition Roofing
Home Description
This is an exceptional opportunity in City of Buford Schools and in Hall County! This 4-sided brick estate home combines solid craftsmanship with luxury living on 3 sprawling acres. This new home features everything you could want in a new modern plan - open, inviting and simple living! The beautiful & classic hardwood floors greet you as you step inside. The home is unique as it boasts an oversized owners suite on the main floor featuring a laundry room, spa-like bath with soaking tub, double shower and his and her vanities. The main floor also boasts a study and a formal dining room that seats 12 with a butler's pantry. You could add a beverage chiller and it would be perfect for entertaining! The gourmet kitchen is open to the fireside family room featuring built-ins, coffered ceilings and a breakfast room. The kitchen is a chef's dream with loads of cabinets, countertop space and a working island with a huge walk-in pantry. The state of the art gas stainless-steel appliances will make cooking a true experience. There is a covered porch and grilling deck outside. There is a sizable mud room with lockers that complete the main level. As you go upstairs you will find 3 large secondary suites with walk-in closets and private baths. You can enjoy the upstairs family retreat as a second living area for kids or extended guests. There is also an office, exercise room, recreation room and loads of storage. The terrace level is full of light and awaits your finishing touches. This beautiful home site has a 4-car garage and the backyard has plenty of room for a pool. The estimated completion date is Spring/Summer 2025. The stock photos of this exact floorplan are used in this listing. The basement is shown finished however this basement will be unfinished. The builder can finish the basement for an extra fee. This pricing includes the builder financing the build - if you move to contract prior to December you can do a construction loan and the price will decrease by $150,000. During that time the builder will except changes to the floor plan and finishing materials with a deposit.
Home Details
*Pricing and availability are subject to change.- Garage spaces:
- 4
- Property status:
- Under Construction
- Lot size (acres):
- 3.00
- Size:
- 5,791 sqft
- Stories:
- 2
- Beds:
- 4
- Baths:
- 4.5
- Fence:
- No Fence
Construction Details
Home Features & Finishes
- Construction Materials:
- Brick
- Cooling:
- Ceiling Fan(s)Central Air
- Flooring:
- Ceramic FlooringCarpet FlooringTile Flooring
- Foundation Details:
- Concrete Perimeter
- Garage/Parking:
- GarageAttached Garage
- Home amenities:
- Internet
- Interior Features:
- Ceiling-HighCeiling-VaultedWalk-In ClosetCrown MoldingFoyerBuilt-in BookshelvesWalk-In PantryLoftSeparate ShowerDouble Vanity
- Kitchen:
- DishwasherMicrowave OvenOvenDisposalGas CooktopKitchen IslandGas OvenDouble Oven
- Laundry facilities:
- Laundry Facilities In HallLaundry Facilities On Upper LevelLaundry Facilities On Main LevelUtility/Laundry Room
- Property amenities:
- BasementBarDeckBackyardCabinetsFireplaceYardPorch
- Rooms:
- Exercise RoomPrimary Bedroom On MainKitchenMedia RoomOffice/StudyDining RoomFamily RoomPrimary Bedroom Downstairs
- Security system:
- Smoke DetectorCarbon Monoxide Detector

Considering this home?
Our expert will guide your tour, in-person or virtual
Need more information?
Text or call (888) 486-2818
Utility Information
- Heating:
- Water Heater, Central Heating
- Utilities:
- Electricity Available, Phone Available, Cable Available, Sewer Available, High Speed Internet Access
Neighborhood Details
Flowery Branch, Georgia
Hall County 30542
Schools in Hall County School District
GreatSchools’ Summary Rating calculation is based on 4 of the school’s themed ratings, including test scores, student/academic progress, college readiness, and equity. This information should only be used as a reference. NewHomesMate is not affiliated with GreatSchools and does not endorse or guarantee this information. Please reach out to schools directly to verify all information and enrollment eligibility. Data provided by GreatSchools.org © 2024
Average Home Price in 30542
Getting Around
Air Quality
Taxes & HOA
- HOA fee:
- N/A
Estimated Monthly Payment
Recently Added Communities in this Area
Nearby Communities in Flowery Branch
New Homes in Nearby Cities
More New Homes in Flowery Branch, GA
Listed by Melissa Welker, mwelker@hillwoodrealty.com
Hill Wood Realty, LLC., MLS 7453129
Hill Wood Realty, LLC., MLS 7453129
Listings identified with the FMLS IDX logo come from FMLS and are held by brokerage firms other than the owner of this website. The listing brokerage is identified in any listing details. Information is deemed reliable but is not guaranteed. If you believe any FMLS listing contains material that infringes your copyrighted work please click here to review our DMCA policy and learn how to submit a takedown request. © 2023 First Multiple Listing Service, Inc.
Read MoreLast checked Nov 21, 12:45 pm
