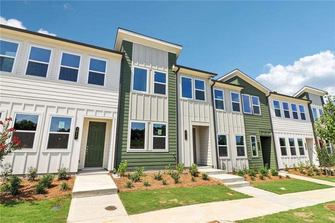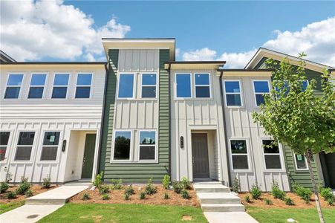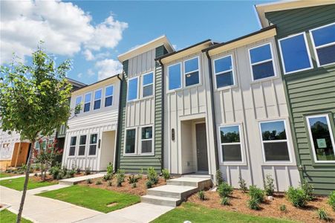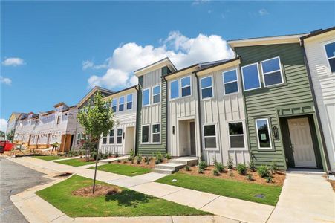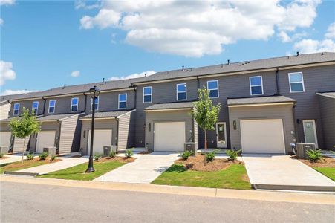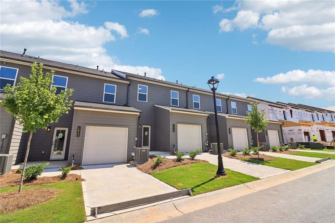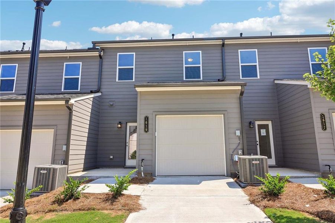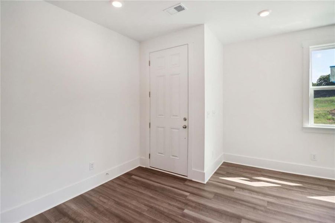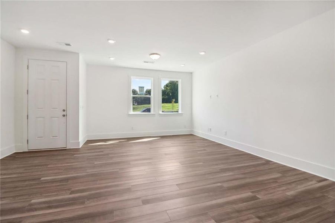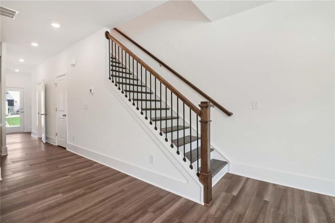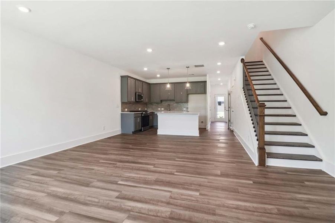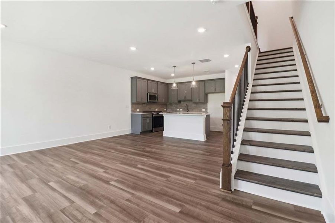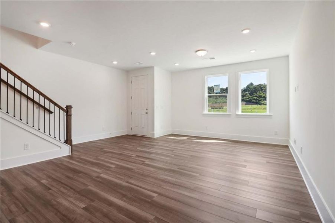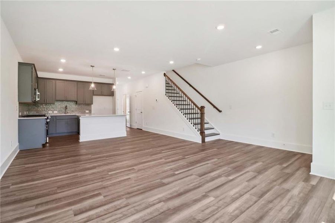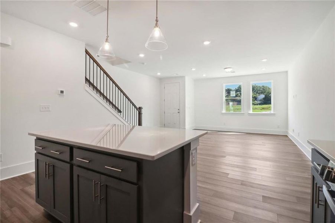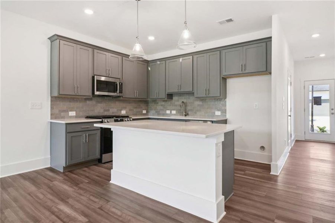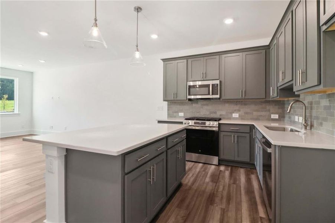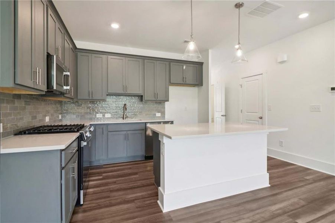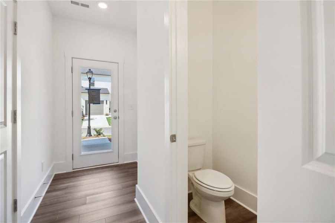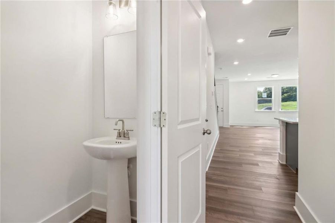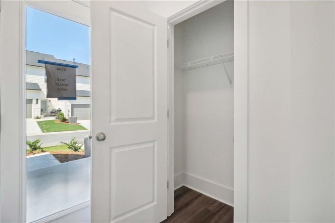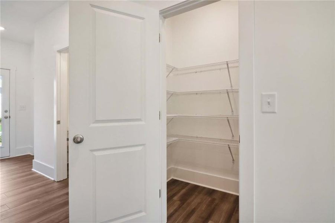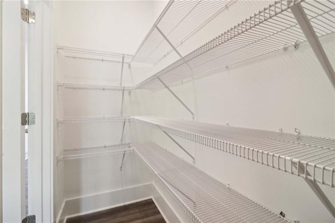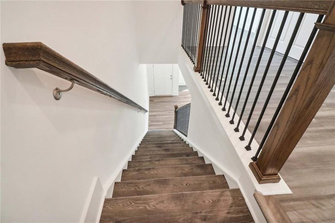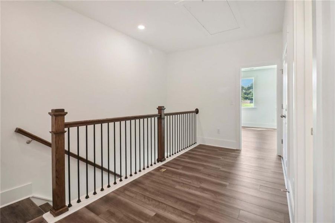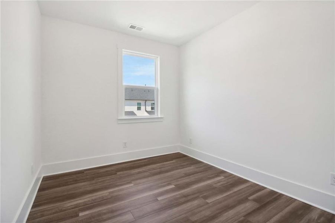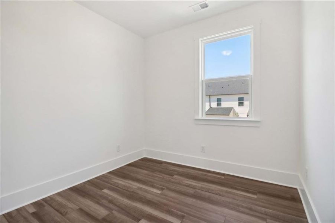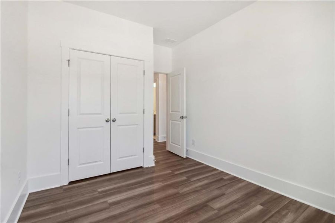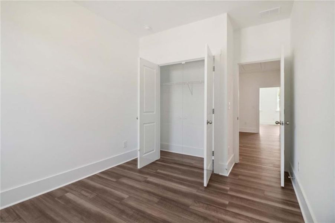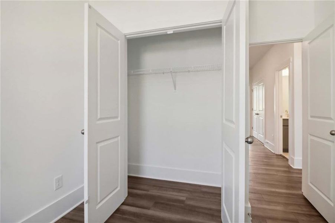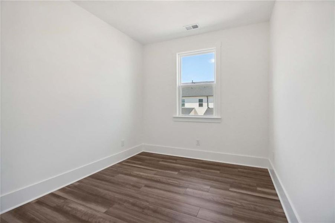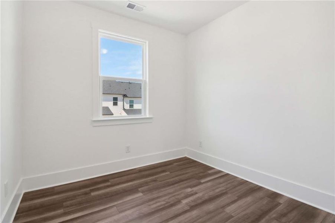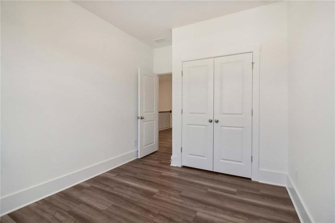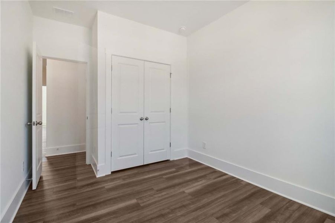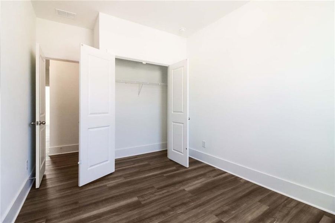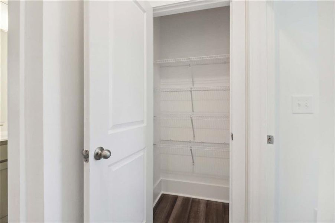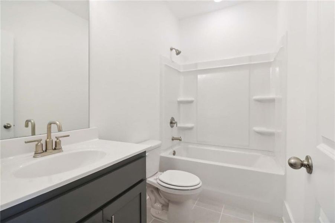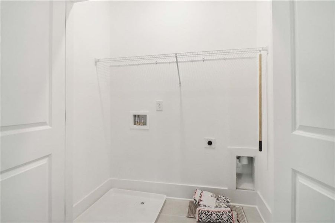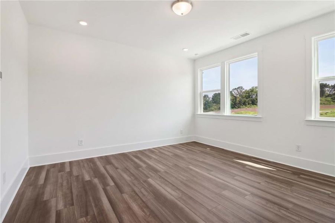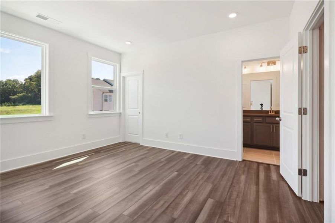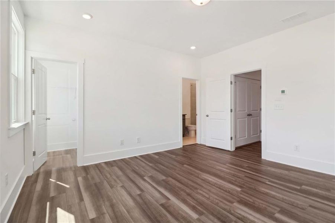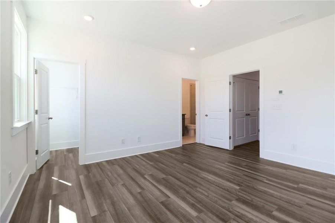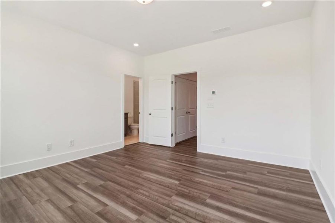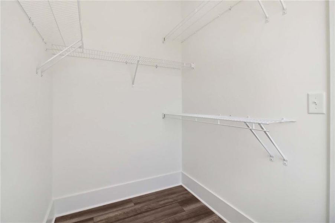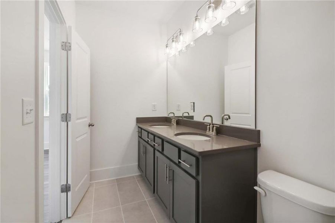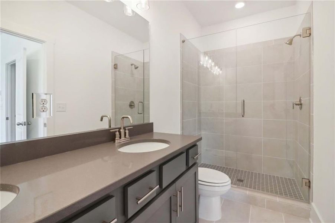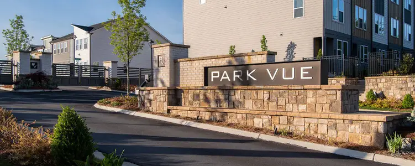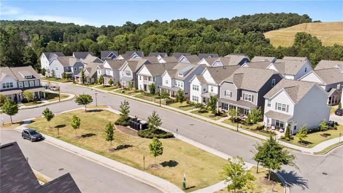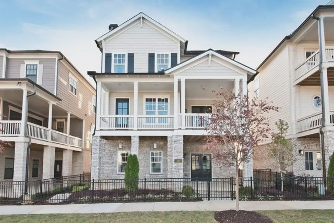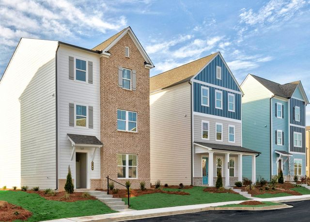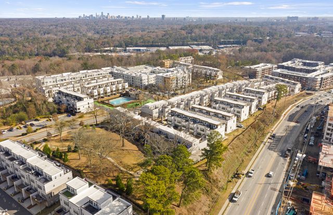Pending/Under Contract
Flex cash
$459,900
1619 Aeslin Drive Nw, Atlanta, GA 30318
Calliope Homeplan Plan
3 bd · 2.5 ba · 2 stories · 1,507 sqft
Flex cash
$459,900
Home Highlights
Garage
Attached Garage
Walk-In Closet
Patio
Central Air
Dishwasher
Microwave Oven
Composition Roofing
Disposal
Kitchen
Electricity Available
Door Opener
Gas Heating
Water Heater
Ceiling-High
Home Description
Situated in the trendy West Midtown district, known for its artisanal vibe, industrial minimalism, top-tier retail, and some of Atlanta’s best restaurants, Park Vue offers the perfect balance of urban convenience and serene living. This sought-after neighborhood is also home to high-tech companies, making it a prime location for both work and leisure. Just steps from Westside Park, Atlanta's largest greenspace, Park Vue offers exclusive community amenities including a gated entrance, a resort-style pool, a relaxing cabana, and a cozy neighborhood fire pit surrounded by Adirondack chairs. The beautifully designed two-story Calliope floor plan boasts over 1,500 square feet of modern living space. The main floor features a bright, open-concept layout with a gourmet kitchen equipped with a large center island, natural gas cooking, and Quartz countertops. Adjacent to the kitchen is an airy dining area and a spacious family room perfect for gatherings and relaxation. The home also includes a conveniently located powder room on the main floor. Upstairs, the Calliope plan offers three spacious bedrooms, including a luxurious Primary Suite that serves as a peaceful retreat. The Primary Suite is flooded with natural light and features a spa-like bathroom with a frameless glass walk-in shower, dual vanities, and a large walk-in closet. Two additional bedrooms are equally spacious, with plenty of closet space, and share a well-appointed full bath. A versatile loft space adds flexibility, ideal for a home office, playroom, or media room. Additional features of this townhome include enhanced vinyl plank flooring throughout, designer lighting, sleek iron railings, energy-efficient windows, and a private one-car garage with extra storage. Lot 148 is move-in ready, perfect for a quick transition into one of West Midtown’s most desirable communities. For further details and information on current promotions, please contact an onsite Community Sales Manager. Please note that renderings are for illustrative purposes, and photos may represent sample products of homes under construction. Actual exterior and interior selections may vary by homesite.
Home Details
*Pricing and availability are subject to change.- Garage spaces:
- 1
- Property status:
- Pending/Under Contract
- Neighborhood:
- Rockdale
- Lot size (acres):
- 0.03
- Size:
- 1,507 sqft
- Stories:
- 2
- Beds:
- 3
- Baths:
- 2.5
- Fence:
- No Fence
Construction Details
- Builder Name:
- Ashton Woods
- Year Built:
- 2024
- Roof:
- Composition Roofing
Home Features & Finishes
- Construction Materials:
- CementFrame
- Cooling:
- Central Air
- Flooring:
- Hardwood Flooring
- Foundation Details:
- Slab
- Garage/Parking:
- Door OpenerGarageRear Entry Garage/ParkingAttached Garage
- Home amenities:
- Green Construction
- Interior Features:
- Ceiling-HighWalk-In ClosetWalk-In PantryLoftDouble Vanity
- Kitchen:
- DishwasherMicrowave OvenDisposalGas CooktopKitchen IslandGas OvenKitchen Range
- Laundry facilities:
- Laundry Facilities In HallLaundry Facilities On Upper LevelLaundry Facilities In Closet
- Lighting:
- Exterior Lighting
- Property amenities:
- PoolCabinetsPatio
- Rooms:
- KitchenOpen Concept Floorplan
- Security system:
- Smoke DetectorCarbon Monoxide Detector

Considering this home?
Our expert will guide your tour, in-person or virtual
Need more information?
Text or call (888) 486-2818
Utility Information
- Heating:
- Water Heater, Central Heating, Gas Heating
- Utilities:
- Electricity Available, Natural Gas Available, Underground Utilities, Sewer Available, Water Available
Park Vue Community Details
Community Amenities
- Dining Nearby
- Sport Court
- Gated Community
- Community Pool
- Park Nearby
- Cabana
- Walking, Jogging, Hike Or Bike Trails
- Entertainment
Neighborhood Details
Rockdale Neighborhood in Atlanta, Georgia
Fulton County 30318
Schools in Atlanta City School District
- Grades PK-05Publicf. l. stanton elementary school0.2 mi1625 martin luther king junior drive southwest
GreatSchools’ Summary Rating calculation is based on 4 of the school’s themed ratings, including test scores, student/academic progress, college readiness, and equity. This information should only be used as a reference. NewHomesMate is not affiliated with GreatSchools and does not endorse or guarantee this information. Please reach out to schools directly to verify all information and enrollment eligibility. Data provided by GreatSchools.org © 2024
Average Home Price in Rockdale Neighborhood
Getting Around
5 nearby routes:
5 bus, 0 rail, 0 other
Air Quality
Noise Level
83
50Calm100
A Soundscore™ rating is a number between 50 (very loud) and 100 (very quiet) that tells you how loud a location is due to environmental noise.
Taxes & HOA
- Tax Year:
- 2023
- HOA fee:
- $175/monthly
- HOA fee requirement:
- Mandatory
- HOA fee includes:
- Maintenance Grounds, Trash
Estimated Monthly Payment
Recently Added Communities in this Area
Nearby Communities in Atlanta
New Homes in Nearby Cities
More New Homes in Atlanta, GA
Listed by Ursula Parker, ursula.parker@ashtonwoods.com
Ashton Woods Realty, LLC, MLS 7455057
Ashton Woods Realty, LLC, MLS 7455057
Listings identified with the FMLS IDX logo come from FMLS and are held by brokerage firms other than the owner of this website. The listing brokerage is identified in any listing details. Information is deemed reliable but is not guaranteed. If you believe any FMLS listing contains material that infringes your copyrighted work please click here to review our DMCA policy and learn how to submit a takedown request. © 2023 First Multiple Listing Service, Inc.
Read MoreLast checked Nov 21, 6:45 pm
