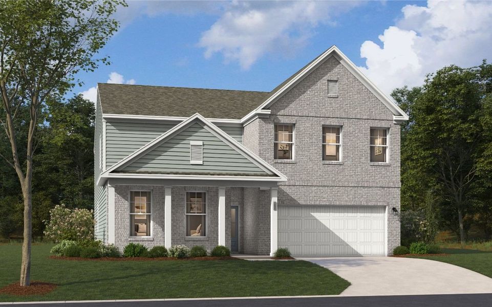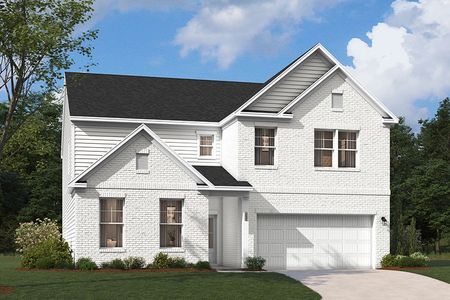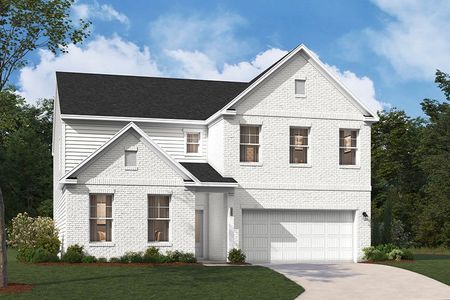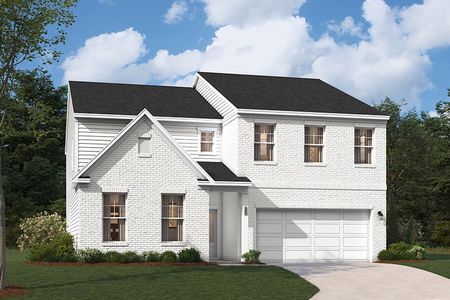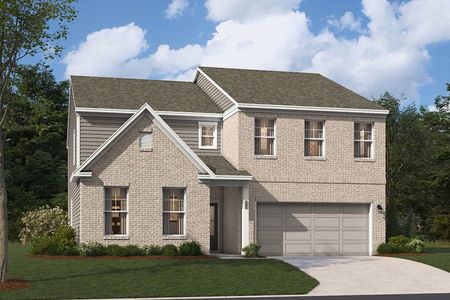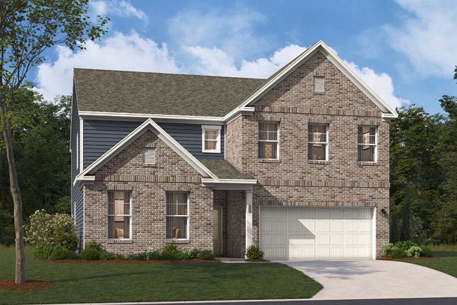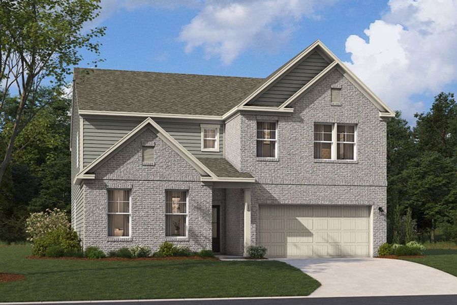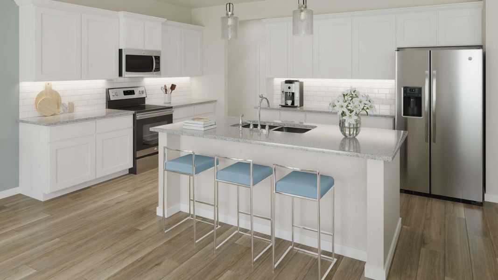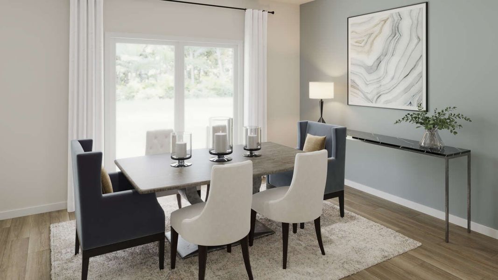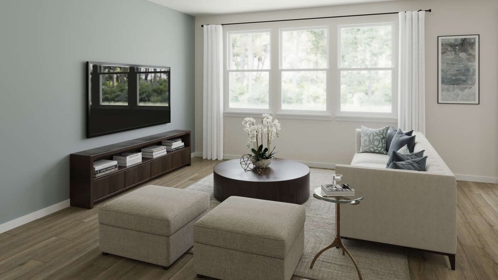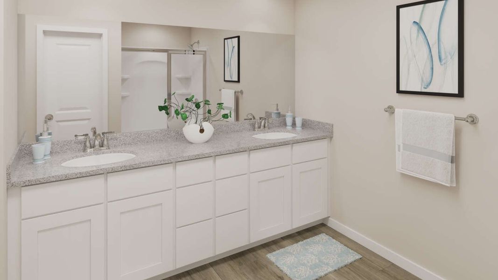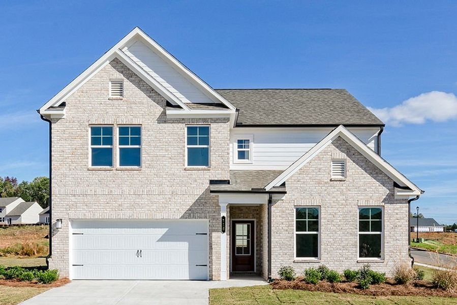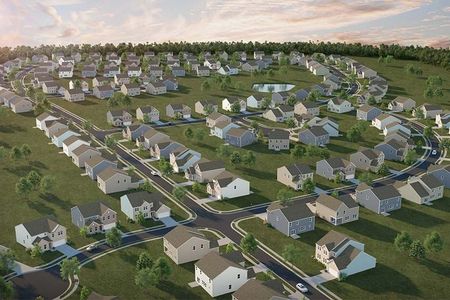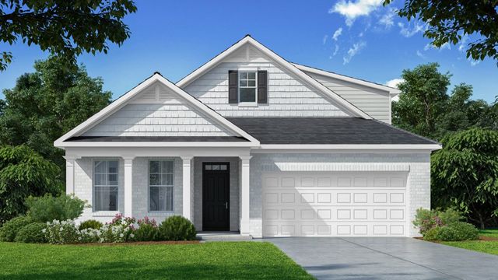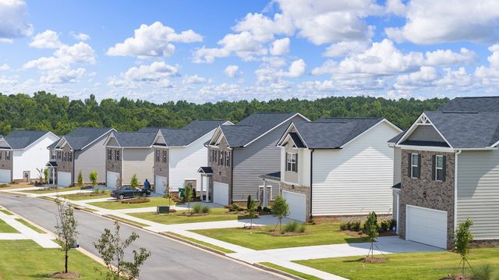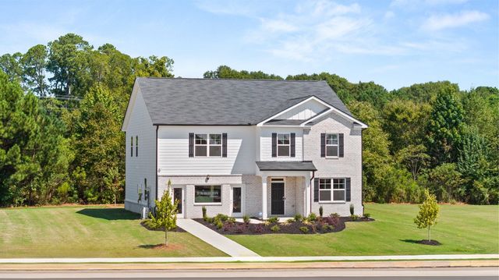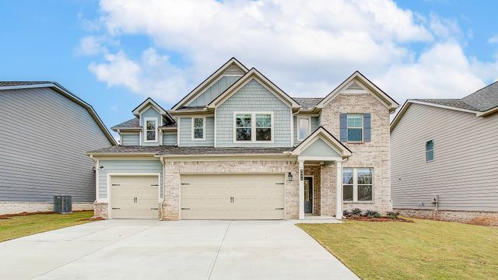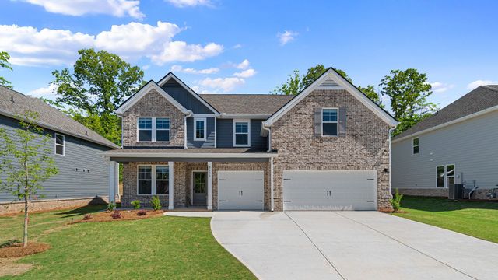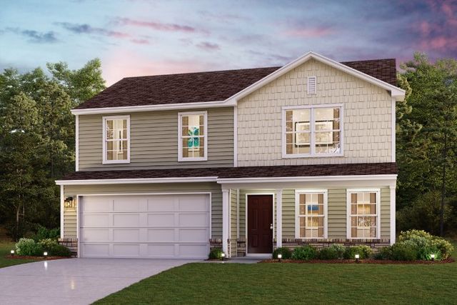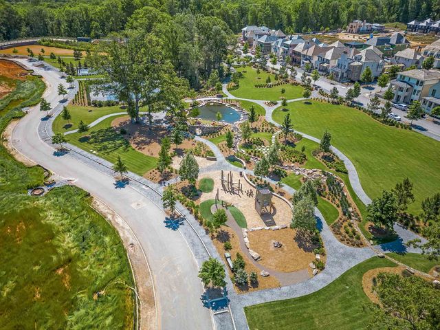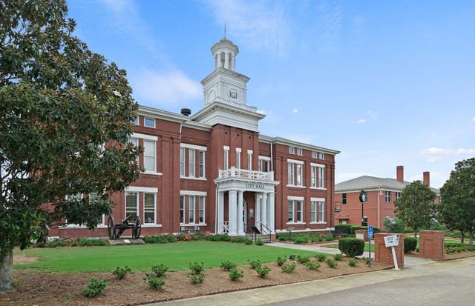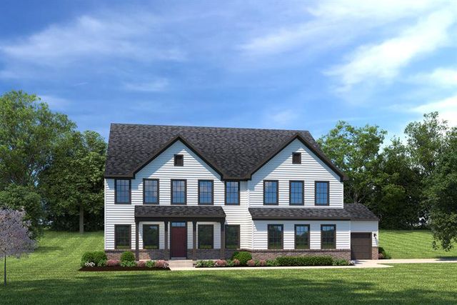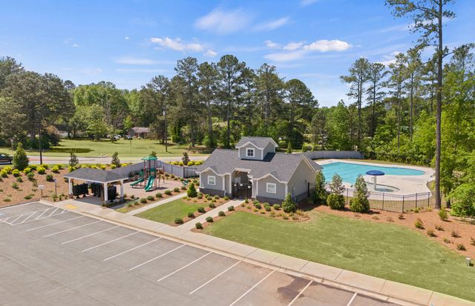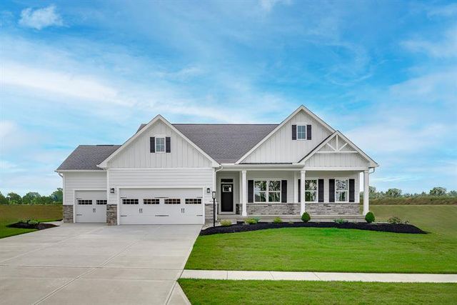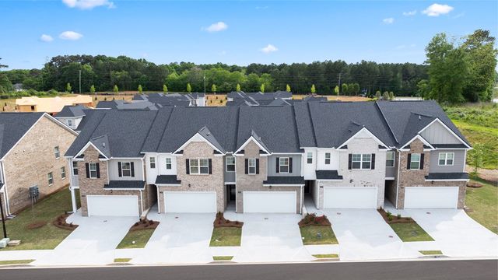Floor Plan
Lowered rates
The Mathis, 393 L. G. Griffin Road, Locust Grove, GA 30248
5 bd · 3.5 ba · 2 stories · 3,241 sqft
Lowered rates
Home Highlights
Garage
Attached Garage
Walk-In Closet
Primary Bedroom Downstairs
Utility/Laundry Room
Dining Room
Family Room
Kitchen
Flex Room
Playground
Plan Description
Explore the thoughtfully designed Mathis home floorplan, where practicality meets luxury and every detail is crafted for modern living. On the main floor, discover a welcoming entrance with a covered porch leading to a foyer and powder room. The heart of the home boasts an expansive multi-gen living space designed to accommodate various needs. This versatile area includes a comfortable living space, spacious bedroom and closet, and a well-appointed bathroom with double sinks and a relaxing shower and tub. The main highlight on this level is the open concept kitchen equipped with a pantry for organization, a central kitchen island for meal prep and gathering, and seamless connection into the dining and family room areas that are perfect for both everyday living and entertaining. Ascending to the upstairs, you'll find a flex room off the stairs that beckons for customization to suit your lifestyle. Adjacent to this room, you will find your sanctuary in the primary bedroom retreat with an en suite bathroom and large walk-in closet to satisfy any wardrobe enthusiast. Three more generously sized bedrooms, each with its own walk-in closets offer privacy and comfort for every member of the household. Convenience meets efficiency in the upper level laundry room, complete with a sink for added functionality. This thoughtfully designed floorplan embodies practicality, comfort, and style, providing a welcoming abode for modern living.
Plan Details
*Pricing and availability are subject to change.- Name:
- The Mathis
- Garage spaces:
- 2
- Property status:
- Floor Plan
- Size:
- 3,241 sqft
- Stories:
- 2
- Beds:
- 5
- Baths:
- 3.5
Construction Details
- Builder Name:
- Stanley Martin Homes
Home Features & Finishes
- Garage/Parking:
- GarageAttached Garage
- Interior Features:
- Walk-In Closet
- Laundry facilities:
- Utility/Laundry Room
- Rooms:
- Flex RoomKitchenDining RoomFamily RoomOpen Concept FloorplanPrimary Bedroom Downstairs

Considering this home?
Our expert will guide your tour, in-person or virtual
Need more information?
Text or call (888) 486-2818
River Oaks Community Details
Community Amenities
- Dining Nearby
- Playground
- Park Nearby
- Shopping Mall Nearby
- Pavilion
- Shopping Nearby
Neighborhood Details
Locust Grove, Georgia
Henry County 30248
Schools in Henry County School District
GreatSchools’ Summary Rating calculation is based on 4 of the school’s themed ratings, including test scores, student/academic progress, college readiness, and equity. This information should only be used as a reference. NewHomesMate is not affiliated with GreatSchools and does not endorse or guarantee this information. Please reach out to schools directly to verify all information and enrollment eligibility. Data provided by GreatSchools.org © 2024
Average Home Price in 30248
Getting Around
Air Quality
Noise Level
80
50Active100
A Soundscore™ rating is a number between 50 (very loud) and 100 (very quiet) that tells you how loud a location is due to environmental noise.
Taxes & HOA
- HOA fee:
- N/A
