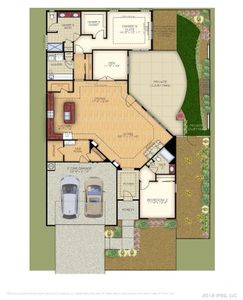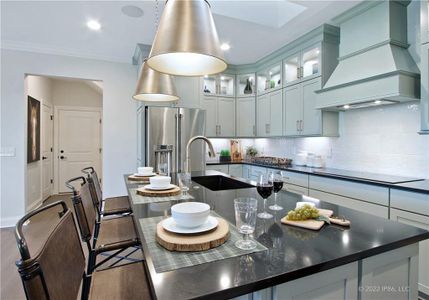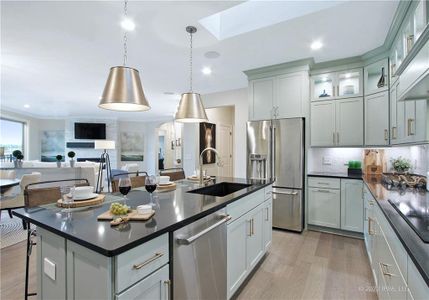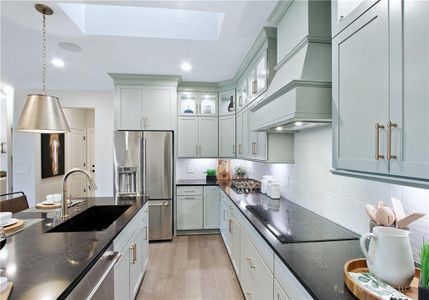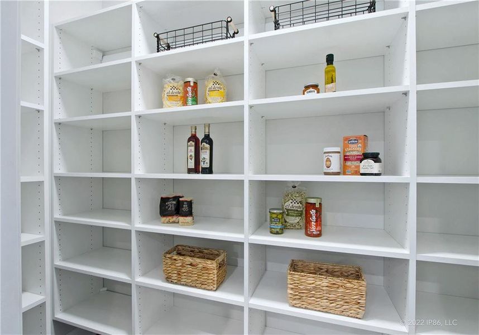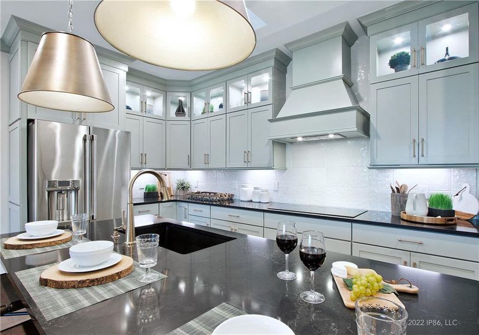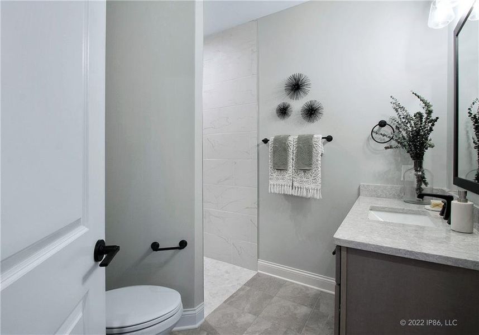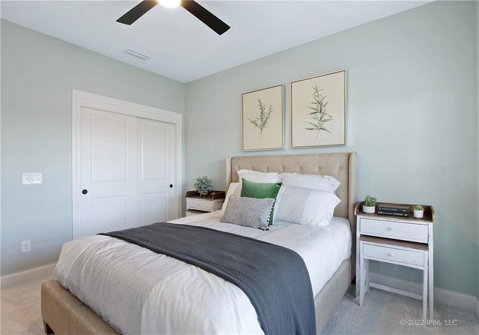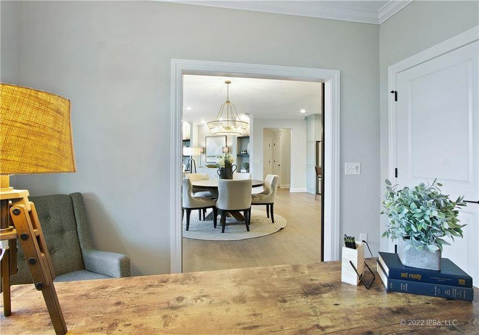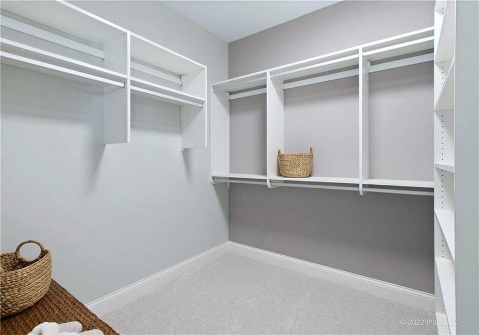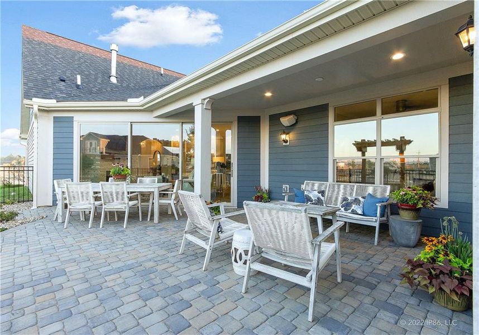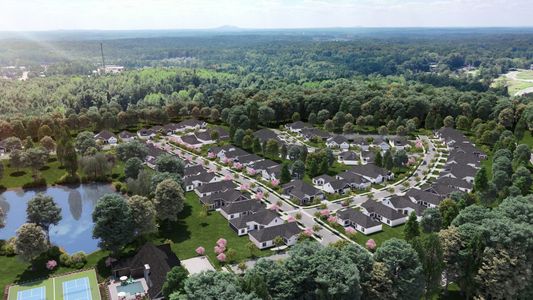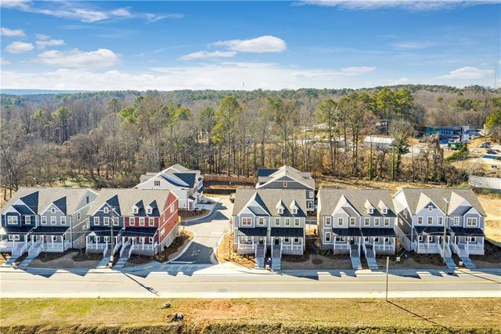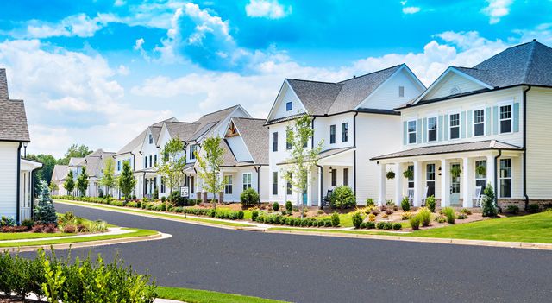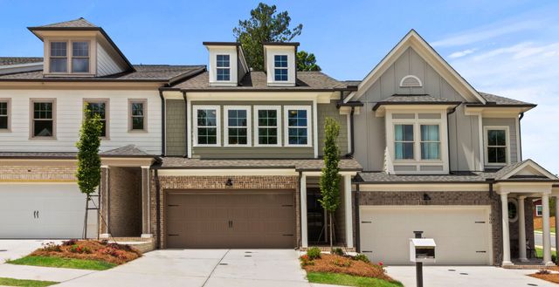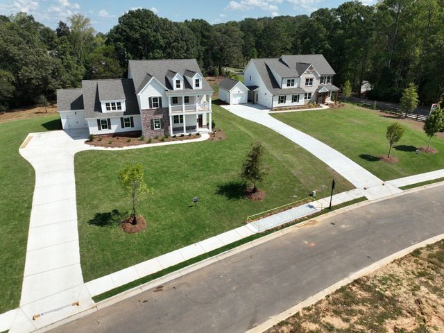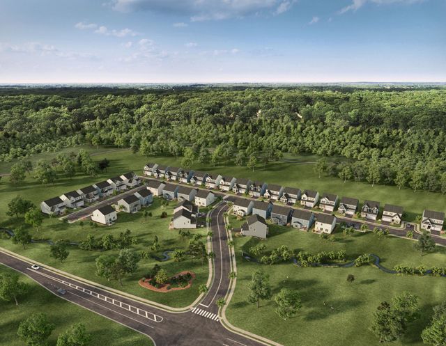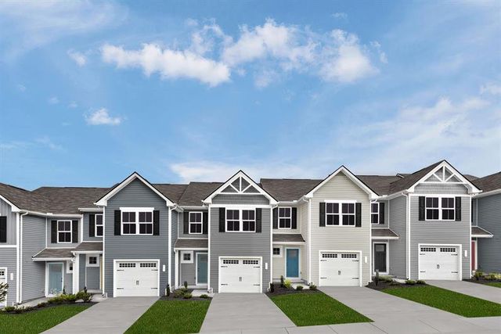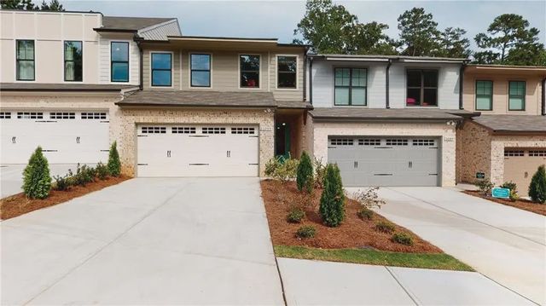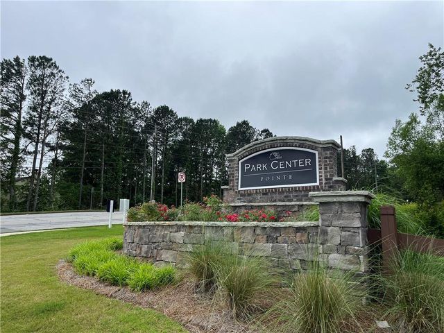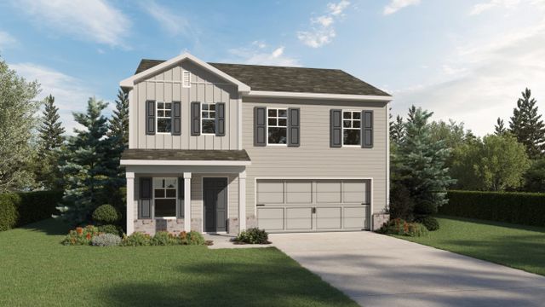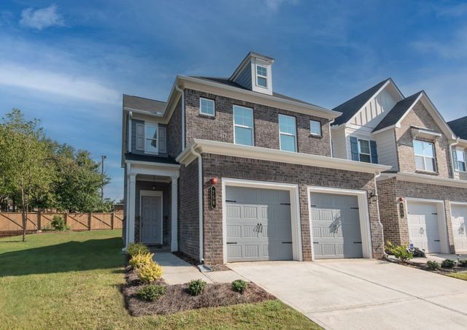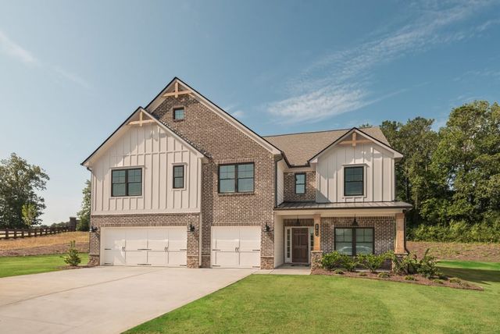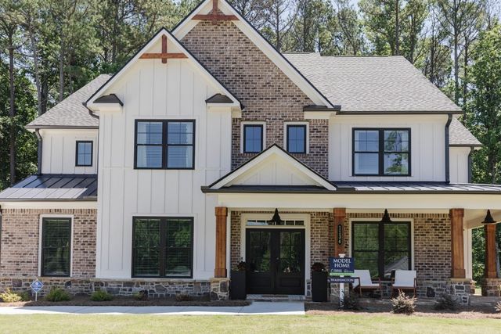Under Construction
Closing costs covered
Flex cash
Upgrade options covered
$642,430
304 Sassafras Way, Holly Springs, GA 30115
Promenade Plan
2 bd · 2 ba · 1 story · 2,060 sqft
Closing costs covered
Flex cash
Upgrade options covered
$642,430
Home Highlights
Garage
Attached Garage
Walk-In Closet
Primary Bedroom Downstairs
Utility/Laundry Room
Dining Room
Porch
Patio
Primary Bedroom On Main
Carpet Flooring
Central Air
Dishwasher
Microwave Oven
Tile Flooring
Disposal
Home Description
Quick Move In Opportunity at The Courtyards at Redbud Lane! This stunning Promenade floor plan luxury ranch 2-bedroom, 2 bath home features a spacious den and a private courtyard, offering a perfect blend of luxury and comfort. Located in a prestigious Epcon community, this home provides an exceptional living experience with access to premium amenities including a pool, clubhouse, pickleball courts, lake with a dock and fenced dog park with a welcoming neighborhood environment. Enjoy This beautiful ranch-style home features a thoughtfully crafted universal design, ensuring accessibility for everyone with wide doors and hallways. The living area and master bedroom both open up to a serene private courtyard, perfect for relaxation and entertaining. The deluxe owner's suite is a true retreat, boasting an oversized walk-in shower and generous walk-in closet, and direct access to private covered patio. Embrace comfortable living in a home that seamlessly blends style, accessibility, and convenience. Easy access to the new Holly Springs City Center. (images representative only, early 2025 construction complete)
Home Details
*Pricing and availability are subject to change.- Garage spaces:
- 2
- Property status:
- Under Construction
- Lot size (acres):
- 0.15
- Size:
- 2,060 sqft
- Stories:
- 1
- Beds:
- 2
- Baths:
- 2
Construction Details
- Builder Name:
- Epcon Communities
- Completion Date:
- December, 2024
- Year Built:
- 2024
- Roof:
- Shingle Roofing
Home Features & Finishes
- Construction Materials:
- CementFrame
- Cooling:
- Central Air
- Flooring:
- Ceramic FlooringLaminate FlooringCarpet FlooringTile Flooring
- Foundation Details:
- Slab
- Garage/Parking:
- Door OpenerGarageAttached Garage
- Home amenities:
- Home Accessibility FeaturesGreen Construction
- Interior Features:
- Ceiling-HighWalk-In ClosetFoyerPantryTray CeilingDouble Vanity
- Kitchen:
- DishwasherMicrowave OvenOvenRefrigeratorDisposalGas CooktopKitchen IslandDouble Oven
- Laundry facilities:
- Laundry Facilities On Main LevelUtility/Laundry Room
- Property amenities:
- Gas Log FireplaceCourtyardPatioFireplaceYardSmart Home SystemPorch
- Rooms:
- Primary Bedroom On MainKitchenDen RoomDining RoomLiving RoomOpen Concept FloorplanPrimary Bedroom Downstairs
- Security system:
- Smoke DetectorCarbon Monoxide Detector

Considering this home?
Our expert will guide your tour, in-person or virtual
Need more information?
Text or call (888) 486-2818
Utility Information
- Heating:
- Water Heater, Forced Air Heating
- Utilities:
- Electricity Available, Natural Gas Available, Phone Available, HVAC, Cable Available, Sewer Available, Water Available
The Courtyards at Redbud Lane Community Details
Community Amenities
- Dining Nearby
- Dog Park
- Fitness Center/Exercise Area
- Club House
- Community Pool
- Community Fireplace
- Pavilion
- Pickleball Court
- Meeting Space
- Catering Kitchen
- Entertainment
- Shopping Nearby
Neighborhood Details
Holly Springs, Georgia
Cherokee County 30115
Schools in Cherokee County School District
GreatSchools’ Summary Rating calculation is based on 4 of the school’s themed ratings, including test scores, student/academic progress, college readiness, and equity. This information should only be used as a reference. NewHomesMate is not affiliated with GreatSchools and does not endorse or guarantee this information. Please reach out to schools directly to verify all information and enrollment eligibility. Data provided by GreatSchools.org © 2024
Average Home Price in 30115
Getting Around
Air Quality
Noise Level
78
50Active100
A Soundscore™ rating is a number between 50 (very loud) and 100 (very quiet) that tells you how loud a location is due to environmental noise.
Taxes & HOA
- Tax Year:
- 2023
- HOA fee:
- $220/monthly
- HOA fee requirement:
- Mandatory
- HOA fee includes:
- Maintenance Grounds
Estimated Monthly Payment
Recently Added Communities in this Area
Nearby Communities in Holly Springs
New Homes in Nearby Cities
More New Homes in Holly Springs, GA
Listed by Ryan Plowman, rtplow@gmail.com
Plowman Properties, LLC, MLS 7455512
Plowman Properties, LLC, MLS 7455512
Listings identified with the FMLS IDX logo come from FMLS and are held by brokerage firms other than the owner of this website. The listing brokerage is identified in any listing details. Information is deemed reliable but is not guaranteed. If you believe any FMLS listing contains material that infringes your copyrighted work please click here to review our DMCA policy and learn how to submit a takedown request. © 2023 First Multiple Listing Service, Inc.
Read MoreLast checked Nov 19, 8:00 am

